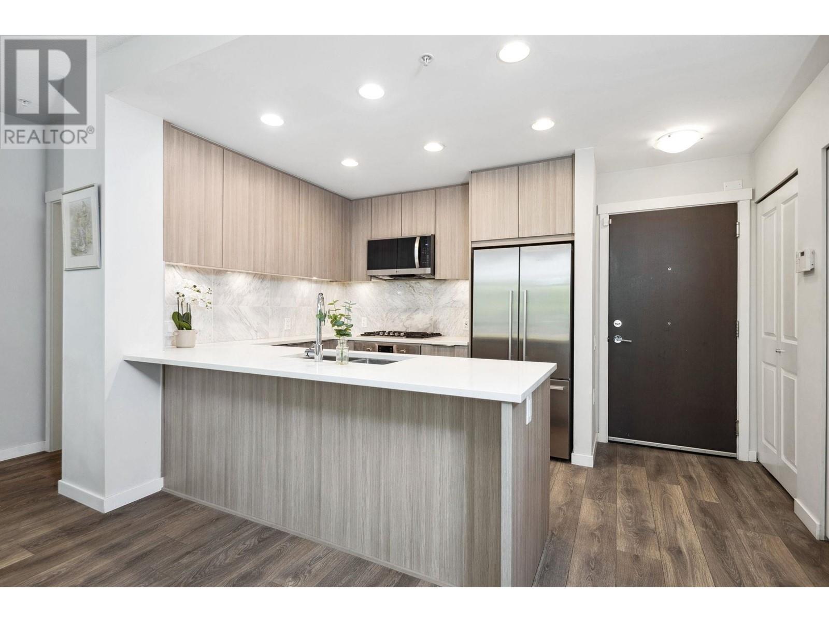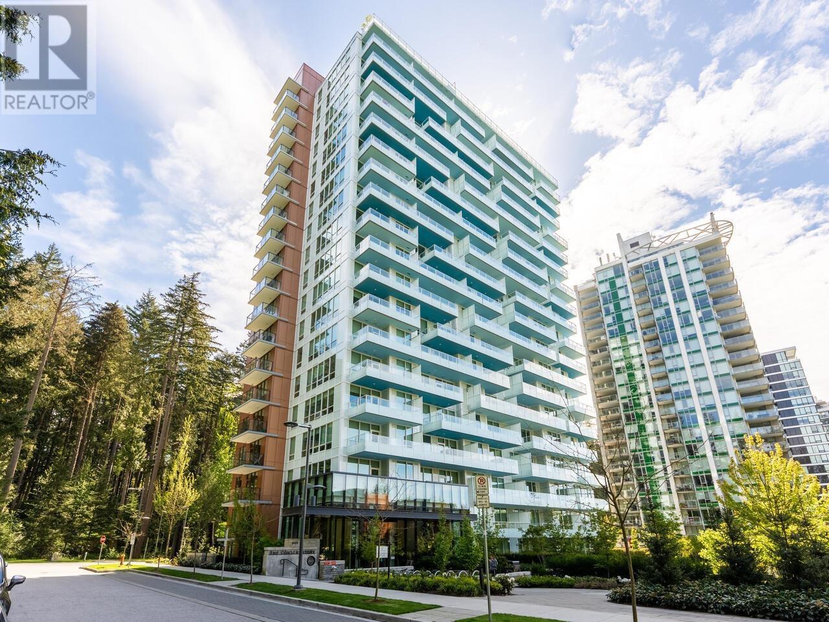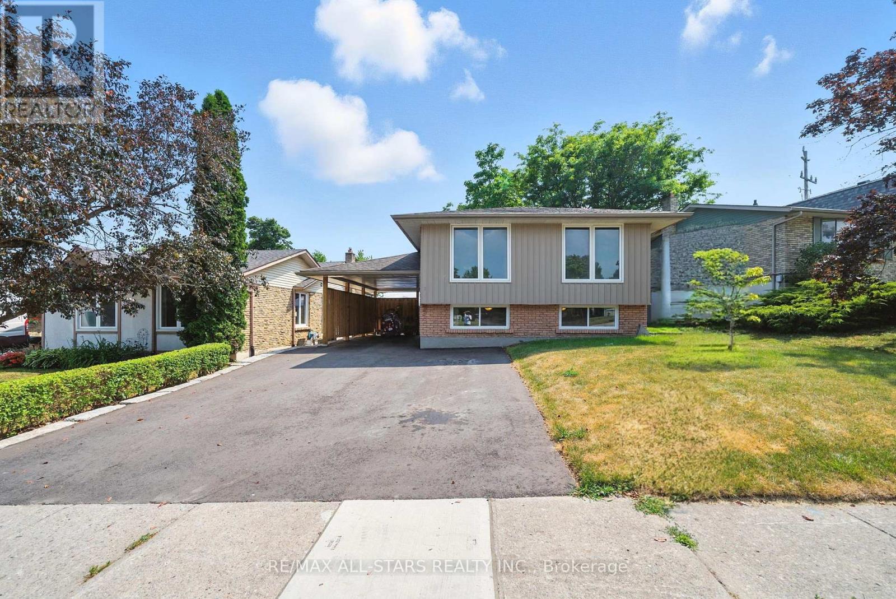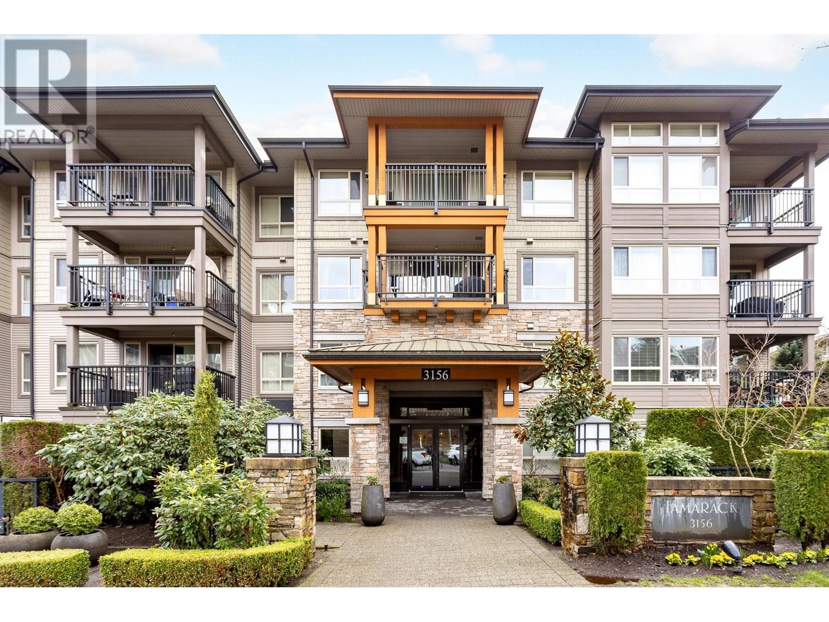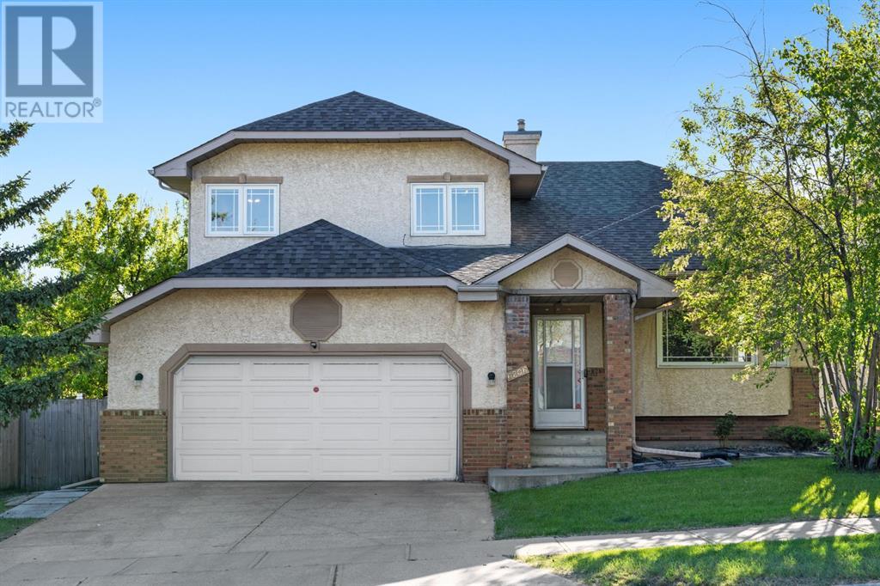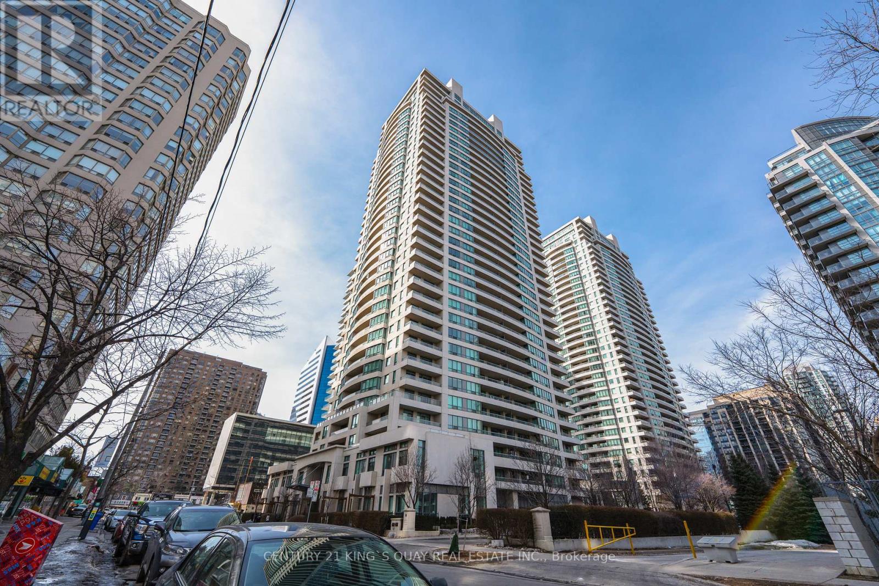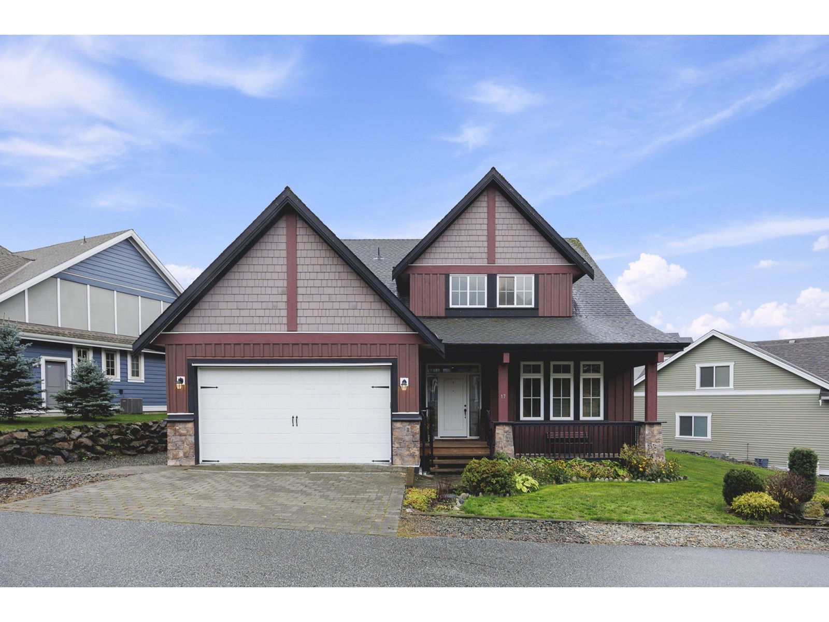403 3055 Murray Street
Port Moody, British Columbia
South-facing 2 bed, 2 bath unit with 840 square ft of open-concept living, 9´ ceilings, and a large covered balcony with city views. Modern kitchen with slim shaker cabinetry, quartz counters, and integrated appliances. Designer bathrooms with frameless glass shower, soaker tub, and quartz vanities. Steps to Rocky Point Park, Brewers Row, SkyTrain, and Shoreline Trail. Amenities include a co-working studio, 36,000+ square ft of outdoor space with fitness zone, kids' play area, and veggie gardens. Includes 1 parking & 1 locker. Completion expected early 2026. This project sold out within 3 weeks - don't wait! (id:60626)
Zolo Realty
104 3289 Riverwalk Avenue
Vancouver, British Columbia
Welcome to this 2 bed, 2 bath + den ground-level walkout unit in the heart of South Marine: Spanning 960 sqft, this home offers a smart layout with ample space for work and relaxation. Enjoy the ease of direct outdoor access-perfect for pet owners or those who love to entertain. The versatile den adds extra flexibility for a home office or guest room. Located steps from the riverfront, you're also close to shopping, restaurants, transit, and major thoroughfares, making commuting and daily errands seamless. A rare find combining comfort, convenience, and location - don't miss it! Bonus- EV Charger in your parking stall. (id:60626)
Macdonald Realty
222 St George Street
West Perth, Ontario
Modern Elegance Meets Timeless Craftsmanship Discover unparalleled luxury in this new, fully custom built home by Rockwood Homes 4-bedroom, 4 bath masterpiece designed for refined living.Nestled in the exclusive Community of Riverside, this fantastic residence with 2720 Sqft (as per MPAC) showcases flawless craftsmanship, and layout. The gourmet chef's kitchen is outfitted with custom cabinetry, quartz countertops, walk in pantry and an island perfect for both entertaining and everyday living. Retreat to a serene primary bedroom and 5 piece ensuite featuring a spa-like bathroom with a soaker tub, rainfall shower, and custom his/hers walk-in closet. Four piece washroom jack and jill for two of the bedrooms The second primary bedroom has a 3 piece ensuite. The basement offers additional potential for development a blank canvas awaiting your decorative touches and comes with a bathroom rough-in as well as a cold cellar. Three (3) car garage, double wide driveway. Located in a great family neighbourhood with an easy commute to Stratford, KW, London and surrounding areas. This custom home is where luxury meets lifestyle. Schedule your private showing today with your favourite realtor and experience the difference only a custom build can offer. Virtually staged photos - builder will be laying new Sod. (id:60626)
Royal LePage Credit Valley Real Estate
1704 5608 Berton Avenue
Vancouver, British Columbia
Welcome to The Conservatory by Polygon at UBC! This bright 1-bedroom home on the 17th floor offers stunning mountain and water views through floor-to-ceiling windows. Features include A/C, Miele appliances, 9´ ceilings, and a spa-inspired bathroom. Comes with 1 parking and TWO lockers. Located in vibrant Wesbrook Village, steps to UBC campus, parks, shops, and top schools. Enjoy nearby Pacific Spirit Regional Park's lush trails and beaches. A perfect home or investment in one of Vancouver´s most prestigious communities. School catchments: Norma Rose Point School & University Hill Secondary. Open House: June 22 (Sun) 2-4pm. (id:60626)
Multiple Realty Ltd.
1 3947 Cedar Hill Cross Rd
Saanich, British Columbia
New Price! Spacious Corner Townhome with Gorgeous Outdoor Living and priced to sell! If you’ve been searching for a townhouse with room to breathe and a beautiful outdoor space, this is the one! Situated in a desirable location, this bright corner unit is the largest in the complex .Meticulously cared for, the main level features an updated kitchen, dining area, and walk-out access to a stunning patio and garden area, perfect for BBQing with friends, or simply relaxing outdoors. This kind of outdoor living is rare in townhome living! Main floor plan includes wide hallways, living room, 2 pce bathroom & bonus flex space ideal for a play area, or a desk or extra room to move freely. 3 bedrooms up , including a large, primary suite with a walk-in closet & an ensuite featuring an easy-access walk-in bathtub, perfect for comfort and convenience. Garage, extra parking, spot, pet-friendly, close to schools, golf, shopping, & transit, don't wait! (id:60626)
Coldwell Banker Oceanside Real Estate
3 Lakeview Drive
Scugog, Ontario
Unique Investment Opportunity at 3 Lakeview Drive, Port Perry. Welcome to this one-of-a-kind raised bungalow, perfectly situated in a serene area of Port Perry. This property stands out with its unique configuration, offering two separate living units, ideal for multi-generational living, rental income, or a combination of both. Key Features: Main Level: Offers 3 spacious bedrooms, a 4-piece bathroom, a bright living room, dining area, updated kitchen, and its own laundry facilities. Lower Level/In-Law Suite: Self-contained with 1 bedroom, 4-piece bath, living/dining area, updated kitchen, and separate laundry. Perfect for guests or rental potential. Outdoor Highlights: Private, fully fenced yard with two separate patios/decks, providing ample outdoor space for relaxation and entertainment. Upgrades: Modernized throughout with new decks, paved driveway, and updated carport. This property offers exceptional flexibility for a variety of lifestyles - live in one unit and rent out the other, work from home, or invest in a property with multiple income streams. Don't miss out on this rare find! Shingles (2012), Windows/Doors (2013), Facia/Soffit/Vinyl Siding (2013), Furnace/Central Air (2014), Electrical Updated (2015), Driveway Paved/Carport/Landscaping (2024), Lower Level Refinished (2024). (id:60626)
RE/MAX All-Stars Realty Inc.
3143 45 Street Sw
Calgary, Alberta
Attention Builders /Investors Huge 7129 SF HGO Lot. Welcome to 3143 45 Street SW, a great bungalow style home in the community of Glenbrook. This home has been fully updated and can be add to your rental portfolio as presently Rented for 2400 + Utilities or Builder can built a multifamily .The main floor includes the standard living room, dining area and kitchen with a beautifully done chef's kitchen. The main floor also includes a 4 piece bathroom and the Primary bedroom. The basement has been finished to include a family room, a 3 piece bathroom and the second bedroom. In the back of the house you will find a fully fenced yard with tons of space, as well as a deck, patio for summer weather and a single car garage to keep your vehicle safe from our crazy weather. Overall this is a property you will not want to miss! Call your realtor and book a private viewing today! Owner can Help In financing / VTB if required (id:60626)
Creekside Realty
204 3156 Dayanee Springs Boulevard
Coquitlam, British Columbia
Location Location Location! TAMARACK in DAYANEE SPRINGS - WHISTLER inspired development featuring a mix of executive homes built by POLYGON. This one owner home was the original "showhome" and is loaded with extra features. 2 bedrooms, 2 bathrooms, MASSIVE 677 sqft patio, secured storage locker & 2 side by side parking spots! Facilities include multi-level club house with exercise room, party room, outdoor swimming pool, hot tub + indoor sports court. Easy access to walking trails, parks, two Westwood Plateau golf courses, Lafarge Lake & Town Centre Park, Evergreen Cultural Centre, Coquitlam Aquatic Centre, library, schools, Douglas College, Coquitlam Shopping Centre, bus, Lafarge Lake/Douglas SkyTrain station & West Coast Express train station. (id:60626)
RE/MAX Sabre Realty Group
6206 Sierra Morena Boulevard Sw
Calgary, Alberta
Step into a home where space, sunlight, and a sense of community come together seamlessly. Situated on a sprawling reverse pie lot just steps from the shops and services of Signal Hill Centre, this 5-bedroom, 3.5-bathroom residence offers over 3,000 sq ft of living space designed to accommodate your evolving family life.The moment you enter, natural light pours through the expansive front windows and vaulted ceilings in the formal living and dining areas. Hardwood floors span the entire main level, creating a warm, low-maintenance foundation for daily living. Whether you’re hosting holiday dinners or simply enjoying a quiet evening, the open layout allows everyone to feel connected without sacrificing comfort or functionality.At the heart of the home lies a beautifully updated kitchen, where morning sun filters through a charming breakfast nook. Granite countertops, rich cabinetry, and a thoughtful backsplash design make this space as practical as it is inviting. Adjacent to the kitchen, the sunken family room becomes the daily hub—featuring a cozy fireplace and an elegant built-in wet bar that’s perfect for casual entertaining, evening cocktails, or family celebrations.Step outside and discover a backyard that’s truly an extension of your living space. Fully fenced and framed by mature trees, it offers both privacy and flexibility. Whether you’re envisioning a trampoline, a garden oasis, or summer dinners on the deck, there’s room for it all—and then some. With scenic walking paths just steps away, weekend strolls and evening walks become a part of your daily rhythm.Upstairs, the private quarters are thoughtfully arranged. The spacious primary suite faces the backyard and includes a walk-in closet and a five-piece ensuite with a jetted tub—ideal for evening wind-downs. Two additional bedrooms and a shared 3-piece bathroom complete the upper floor, making it ideal for growing families or work-from-home setups.The fully finished basement offers two addition al bedrooms, another full bathroom, and a generous rec area ready for a home gym, media space, or teen hangout zone—giving everyone their own corner of the home to enjoy.The oversized double attached garage offers ample space for vehicles and storage and connects directly to the laundry/mudroom. From here, a convenient side entrance leads out to the backyard, perfect for busy households or summer garden runs.Framed with stucco siding and subtly accented with aluminum-trimmed windows, this home offers timeless curb appeal with thoughtful durability. With no carpet throughout, an abundance of natural light, and access to parks, transit, shops, and walkable green spaces, this is the kind of home where family stories begin—and where they grow, year after year.Book your private showing today with your favourite Realtor! (id:60626)
RE/MAX Complete Realty
1906 - 18 Spring Garden Avenue
Toronto, Ontario
Great North York Location, Luxury Condo With Unobstructed Eastview, Large Balcony, Large 2 Split Bedrooms Plus 1 Den Room With 2 Bath. Fresh upgraded kitchen with brand-new S/S appliances; The split 2-bedroom layout is perfect for privacy & comfort. The primary bedroom features the second balcony walkout, a 4-piece ensuite & walk-in closet, the bright second bedroom with large windows & closet space, and the fully enclosed den is perfect for a home office or third bedroom, parking just located in P1 level. Bright Open Concept Living/Dining Area. Laminate Floor Throughout. Right In The Heart Of Yonge St. Step To Subway, Shopping, Entertainment, Parks, Library, Art Centre, City Centre, 24 Hr Concierge, Amazing Amenities Including Indoor Pool, Billiards, Gym Room, bowling room and Guest Rm. (id:60626)
Century 21 King's Quay Real Estate Inc.
17 1911 Woodside Boulevard, Mt Woodside
Agassiz, British Columbia
Discover peace and tranquility in this beautifully maintained 2,368 sq ft home. With 3 bedrooms and 2.5 baths, this home boasts a bright, open floor plan. The living room features vaulted ceilings and expansive windows, flooding the space with natural light. The kitchen is a chef's dream with stunning cabinetry, countertops, a large island, a pantry, and French doors leading to a fully fenced private yard. The spacious main-floor primary suite includes a spa-like ensuite and a huge walk-in closet. Nestled in the serene Harrison Highlands, this home is ready for you to make it yours! PRICED WELL BELOW ASSESSED VALUE! (id:60626)
Royal LePage - Wolstencroft
1104 135 E 13th Street
North Vancouver, British Columbia
Views, amenities, and location - this brand-new 1 bedroom at Millennium Central Lonsdale checks every box! This home offers plenty of space with room for dining, additional bar seating and storage, plus a large covered balcony with sweeping water and city views. Interior highlights include Miele appliances, gas cooktop, a luxurious bathroom with plenty of extras, A/C, NEST thermostat, in-suite laundry, smart lock system, and thoughtful upgrades like automatic in-cabinet lighting and a full pantry wall. Residents enjoy 15,000+ SQFT of amenities including an outdoor pool, hot tub, fitness centre, steam room, party rooms, kids´ play area, concierge, and more. EV-ready parking and storage included. Steps to transit, groceries, Lions Gate Hospital and more. OPEN HOUSE SATURDAY & SUNDAY 12-2 PM! (id:60626)
Oakwyn Realty Ltd.


