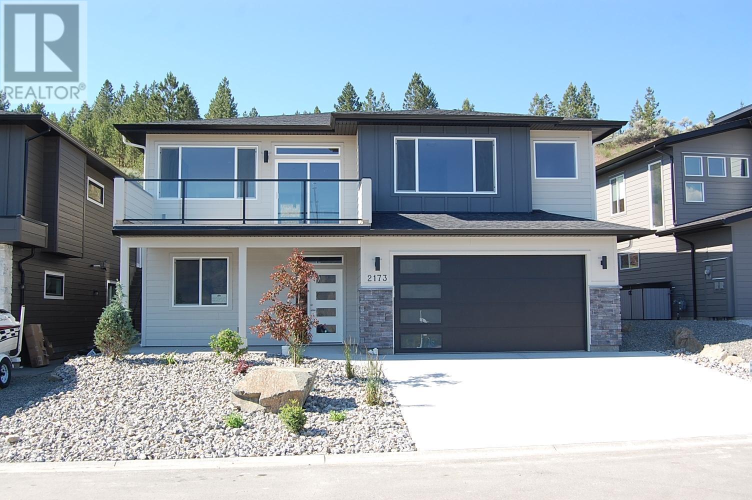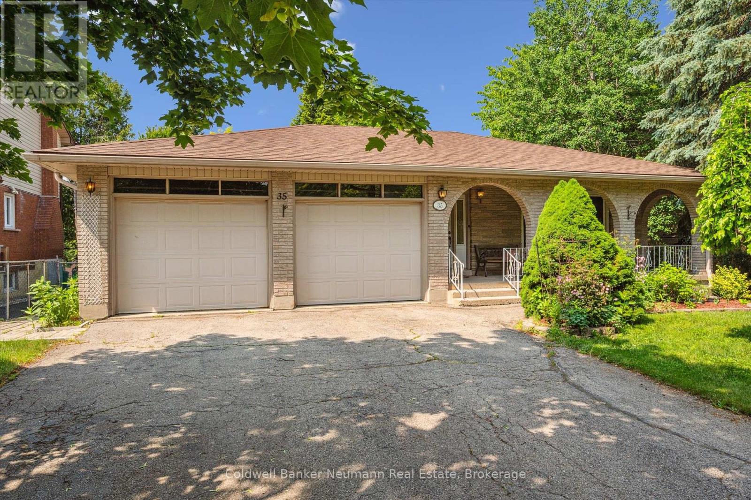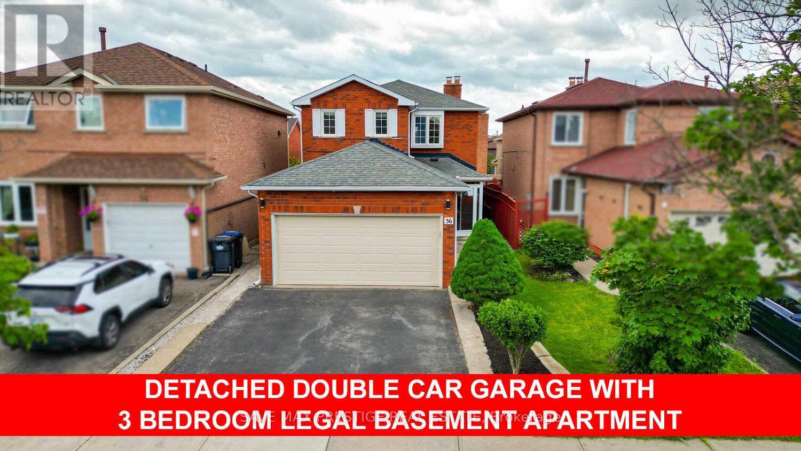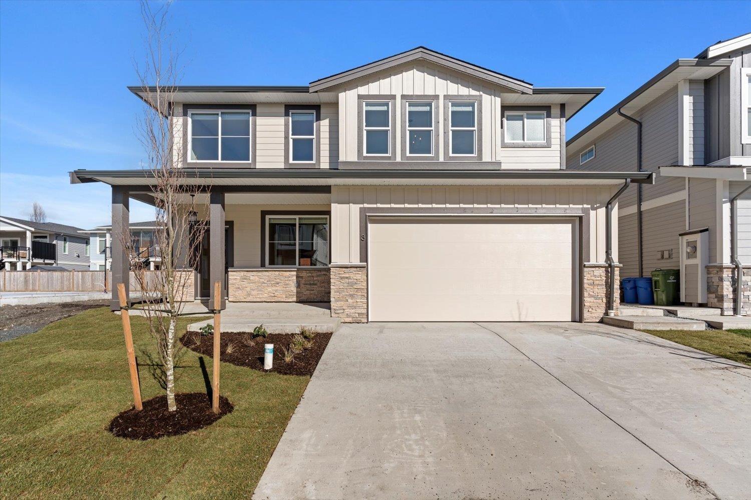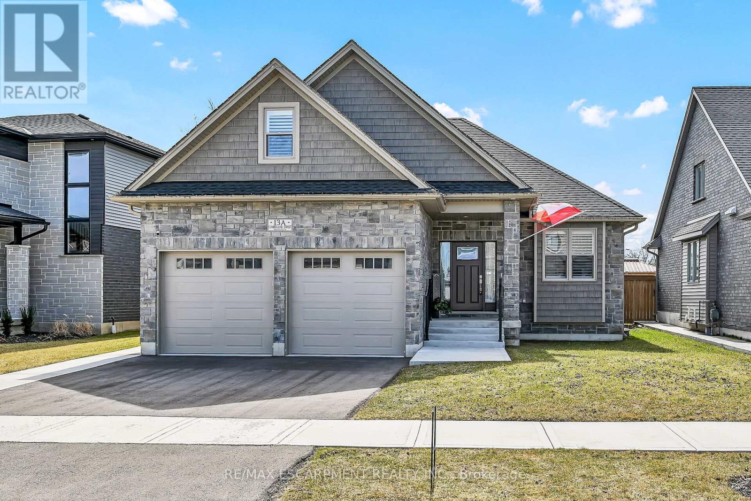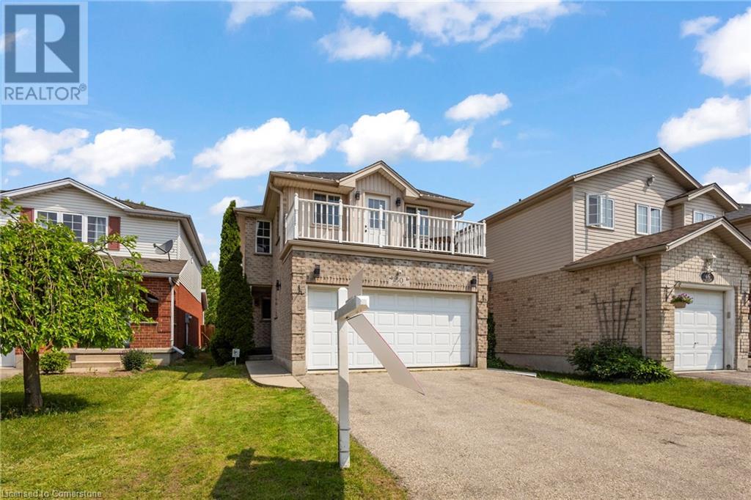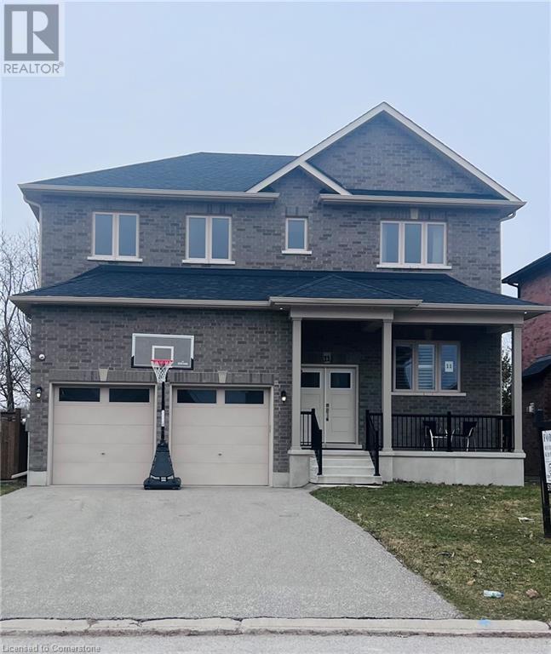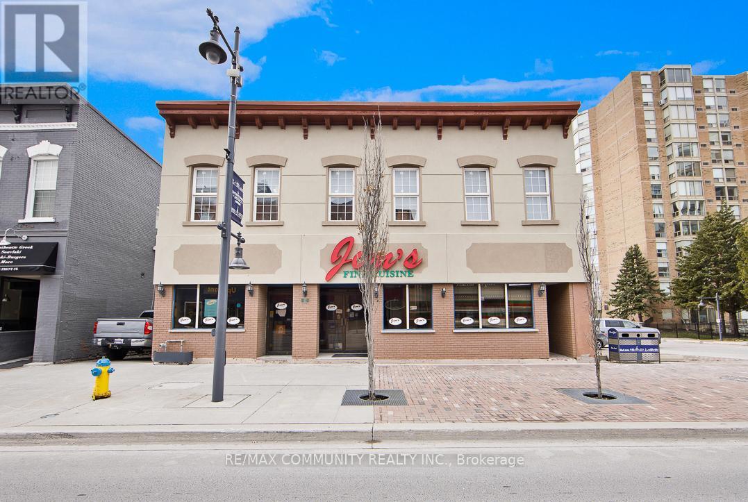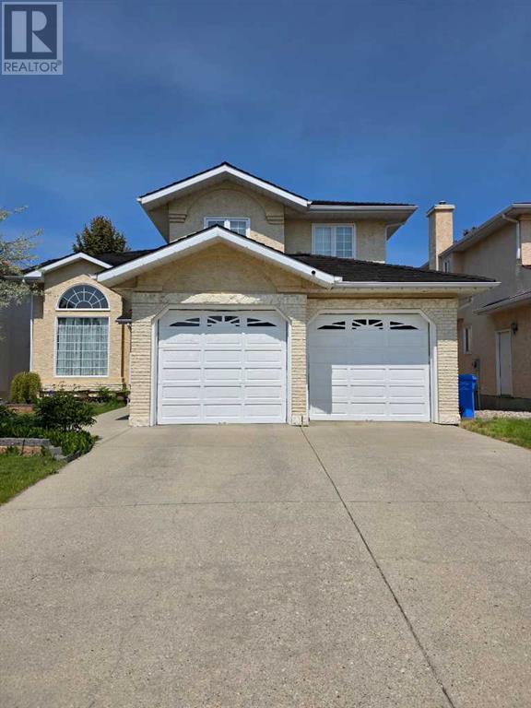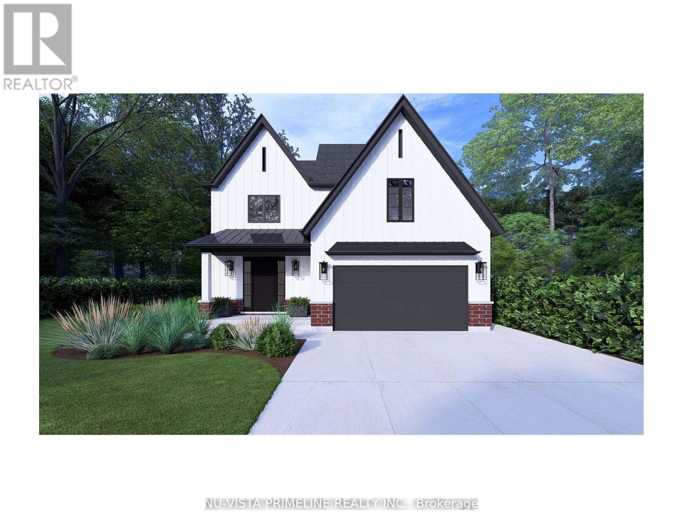2173 Galore Crescent
Kamloops, British Columbia
OPEN HOUSE SUNDAY JULY 20 @ 1 - 3:00. New Home In Juniper Heights. Fully finished and Landscaped with 2667 total sq. ft. Very open designed Basement Entry Style floor plan. 3 bedrooms up with 3 bedrooms down (or 2 bedrooms plus office/den). 9' ceilings up and down. Vaulted ceiling in the Great Room area with 5' linear electric fireplace. Beautiful kitchen with 8' island and ample sized pantry. Quartz counter tops in kitchen and all bathrooms. Front deck to enjoy the view. Quality Laminate, Tile and Vinyl Plank flooring throughout the home. Deluxe Ensuite, with large shower, soaker tub and his & hers sinks. Big patio in the private rear yard. Low maintenance Hardi-Plank siding. Separate basement side entrance could accommodate a 2 bedroom in-law suite with shard laundry room. Fully Landscaped with in-ground irrigation system. 2 car garage. New Home Warranty. Appliances and Air Conditioning included. GST applicable. (id:60626)
Century 21 Assurance Realty Ltd
35 Rickson Avenue
Guelph, Ontario
Room to Grow, Space to Breathe Backing Onto the Park! Welcome to this expansive back split offering space, functionality, and one of the best backyards in town. Backing directly onto a park, this home is a rare find with room for the whole family inside and out.The heart of the home is a generous eat-in kitchen, perfect for hosting or simply spreading out. A formal living and dining room at the front of the home gives you that classic layout and separation, while the lower-level family room with its cozy fireplace and walkout sliders to the yard offers the perfect oasis. Upstairs, you'll find three comfortable bedrooms, and on the family room level, a fourth bedroom ideal for guests, teens, or a home office. The finished basement adds even more flexible space for hobbies, a playroom, or a home gym.The charming front covered porch welcomes you in, while the two-car garage and double driveway provide loads of parking. Yes, some colours and finishes may be ready for your personal touch, but hardwood floors and timeless design elements lay the perfect foundation. And that backyard? It's the kind of space people move for. Private, peaceful, and backing onto green space its the ultimate outdoor sanctuary.This is a home you can grow into and make your own in a neighbourhood you'll never want to leave. (id:60626)
Coldwell Banker Neumann Real Estate
36 Kentucky Drive
Brampton, Ontario
Amazing Opportunity to Own a Fully Detached 3-Bedroom House with a 2-Car Garage & Legal 2 Dwelling Unit w/3-Bedroom Basement Apartment (w/Side Entrance). This stunning home features a welcoming foyer, a spacious combined living and dining area with hardwood floors and pot lights, and a separate family room with hardwood flooring, a wood-burning fireplace, and pot lights. The eat-in kitchen boasts granite countertops, a stylish backsplash, and ample storage. Upstairs, you'll find a luxurious primary bedroom with a 5-piece ensuite and a walk-in closet, along with two additional well-sized bedrooms and two full washrooms. The elegant stained oak staircase adds a touch of sophistication. The Legal basement apartment includes a separate side entrance, a spacious kitchen, three good-sized bedrooms, and a 3-piece washroom perfect for rental income or extended family. Separate Laundry for the basement apartment. Outside, the professionally landscaped backyard offers a serene retreat. Recent Upgrades (2023): New high-efficiency furnace & New hot water tank. Located near Sheridan College, schools, plazas, public transit, and Highway 410, this home provides easy access to all amenities. Don't miss this move-in-ready gem with modern upgrades! (id:60626)
Save Max Prestige Real Estate
3 46058 Bonny Avenue, Chilliwack Proper East
Chilliwack, British Columbia
Introducing BONNY ESTATES, a premier development by Kabo Properties, renowned for their quality builds. Phase 2 showcases 15 freehold strata homes, each a testament to Kabo's expertise. These residences boast legal suites and offer a choice of 3 distinct layouts, catering to diverse preferences. Nestled near all levels of schools, amenities, and shopping, BONNY ESTATES ensures convenience at every turn. Its proximity to the new District 1881 adds a touch of modern elegance, creating a vibrant community atmosphere. With less than a 10-minute drive to Highway 1 access, BONNY ESTATES provides seamless connectivity. Whether you're a growing family or an investor seeking value, these homes exemplify comfort, style, and investment potential. Don't miss out on this new community of homes. * PREC - Personal Real Estate Corporation (id:60626)
Pathway Executives Realty Inc (Yale Rd)
13a Cumberland Street
Brantford, Ontario
Looking for a newer bungalow with loft? This beauty has all the bells and whistles - even a separate entrance for a possible in-law or rental unit in the basement! Built in 2021 by quality reputable builder, the home offers almost 1600 square feet above grade plus finished basement, 2+2 bedrooms, 3 bathrooms, and high ceilings through out! Open concept main living area features modern white kitchen with stainless steel appliances (all LG under warranty), leathered quartz counter tops, work island/breakfast bar and pot lighting. Living room with cozy natural gas fireplace in a stone hearth, and dining area featuring a patio door walk out to back yard. Primary bedroom on the main offers a 4 pc ensuite bath with gorgeous soaker tub and glass walk in shower, plus his and hers oversized closets. Upstairs is a loft space perfect for a craft room/den/office or an extra bedroom. The fully finished lower level (finished by the builder) includes 2 more bedrooms, a full bath, family room and lots of storage, plus bonus staircase that leads into the two car garage. Lots of money spent here on extras including california shutters and zebra blinds (lifetime warranty), outdoor sprinkler system, security system, massive concrete patio across the back of the house with BBQ hook-up, quaint garden shed, fence, exterior lighting and more! Parking for two cars on the asphalt driveway, plus 2 spots in the garage. Exterior is stone, brick and vinyl, heated by natural gas furnace, plus central air - everything only 3 years old. Still under Tarion Warranty! No maintenance worries for years to come! (id:60626)
RE/MAX Escarpment Realty Inc.
13a Cumberland Street
Brantford, Ontario
Looking for a newer bungalow with loft? This beauty has all the bells and whistles - even a separate entrance for a possible in-law or rental unit in the basement! Built in 2021 by quality reputable builder, the home offers almost 1600 square feet above grade plus finished basement, 2+2 bedrooms, 3 bathrooms, and high ceilings through out! Open concept main living area features modern white kitchen with stainless steel appliances (all LG under warranty), leathered quartz counter tops, work island/breakfast bar and pot lighting. Living room with cozy natural gas fireplace in a stone hearth, and dining area featuring a patio door walk out to back yard. Primary bedroom on the main offers a 4 pc ensuite bath with gorgeous soaker tub and glass walk in shower, plus his and hers oversized closets. Upstairs is a loft space perfect for a craft room/den/office or an extra bedroom. The fully finished lower level (finished by the builder) includes 2 more bedrooms, a full bath, family room and lots of storage, plus bonus staircase that leads into the two car garage. Lots of money spent here on extras including california shutters and zebra blinds (lifetime warranty), outdoor sprinkler system, security system, massive concrete patio across the back of the house with BBQ hook-up, quaint garden shed, fence, exterior lighting and more! Parking for two cars on the asphalt driveway, plus 2 spots in the garage. Exterior is stone, brick and vinyl, heated by natural gas furnace, plus central air - everything only 3 years old. Still under Tarion Warranty! No maintenance worries for years to come! (id:60626)
RE/MAX Escarpment Realty Inc.
50 Inge Court
Kitchener, Ontario
What’s Better Than Home Ownership? How About Home Ownership Plus Supplementary Income! Welcome to 50 Inge Court, where smart investment meets stylish living. This legal duplex offers not only a beautiful primary residence but also a fully self-contained lower unit—ideal for multigenerational living or as a mortgage helper. Accessible via a separate entrance from the backyard, the lower-level apartment features a spacious, open-concept layout with a functional and well designed full kitchen, dining area, and living room. A large bedroom, a 3-piece bathroom, in-suite laundry, and ample natural light complete this functional and private space. The main home welcomes you with an open-concept design and soaring ceilings featuring a skylight in the great room. Step out from the great room into a private, fully fenced backyard featuring a gorgeous composite deck—perfect for entertaining, grilling, or simply relaxing while kids play or gardens flourish. Inside, you’ll find neutral-toned hardwood flooring throughout the main living areas and bedrooms. The solid wood kitchen has room to add a central island and overlooks a generous dining space—ideal for hosting family and friends. Additional main floor features include a convenient powder room and main floor laundry, offering seamless separation between the two living spaces. The upper level boasts a full 4-piece bathroom and three generously sized bedrooms, each with custom closets. The primary suite includes a walk-in closet and a luxurious ensuite featuring both a soaker tub and separate shower. As a special touch, enjoy morning coffee or evening sunsets from your own private balcony. Located in the highly desirable Bridgeport community, you're surrounded by lush green spaces, nearby trails, and under 10 minutes to Kiwanis Park and Uptown Waterloo. Whether you're raising a family, downsizing, or investing, this property offers the best of all worlds. *Basement bedroom is virtually staged (id:60626)
Royal LePage Wolle Realty
11 Peterson Street
Drumbo, Ontario
(X12059276) Discover the perfect blend of modern design and village charm in this beautifully crafted custom-built two-story home, located in Drumbo. Built in 2020, this carpet-free home offers spacious living areas, thoughtful design, and unobstructed scenic views. The grand foyer leads into the open-concept main floor, where you’ll find 9-foot ceilings and California shutters throughout. The gourmet kitchen boast granite countertops, a gas stove, and ample storage, perfect for both everyday living and entertaining. A dedicated office space is ideal for remote work, and a main-floor washroom adds to the home’s convenience. The oversized double garage provides plenty of room for vehicles and storage. Upstairs, the home features four spacious bedrooms, including a luxurious primary suite with a five-piece ensuite, featuring a freestanding tub along with double walk-in closets. Two secondary bedrooms connects to a Jack and Jill bathroom, while another has its own four-piece ensuite. The stunning oak staircase adds an elegant touch. The partially finished basement offers endless potential, ready for customization to suit your needs. This home provides excellent accessibility to Highway 401, 30 mins to Kitchener and Brantford, 50 mins to Milton and Hamilton, 45 mins to London ensuring convenience for commuters. Schedule your private showing today and discover all this exceptional home has to offer! (id:60626)
Century 21 Heritage House Ltd.
326 Front Street
Belleville, Ontario
An established business since 1968, this property features a thriving Italian/Canadian restaurant with 91 seats, licensed for delivery/take-out. The main floor spans 3156 sq ft, and the second floor covers 2330 sq ft. It is strategically located across from the renowned Empire Theatre for Performing Arts and next to three high-rise condo buildings, offering a prime downtown location in Belleville. This turnkey operation boasts high profitability and low overheads, making it an excellent opportunity for ownership. Full training is provided, and the second floor can be converted into four to six rental units for additional income. (id:60626)
RE/MAX Community Realty Inc.
10193 Hamptons Boulevard Nw
Calgary, Alberta
Welcome to this beautifully maintained and spacious 2500 Sq Ft home with a heated double garage in the prestigious community of the Hamptons! From the moment you step inside, you'll feel the warmth and elegance this home exudes. A striking curved staircase and cascading chandelier create a stunning first impression in the front foyer. The main level features a grand living room and a formal dining room, ideal for hosting, along with a large family room complete with a cozy gas fireplace and custom wall unit. The spacious kitchen is a true showpiece, offering an abundance of cabinetry, a bright breakfast nook, and an impressive lineup of Samsung Black Stainless Steel appliances.Culinary enthusiasts will love the convection oven with steam bake and Flex Duo divider, allowing for flexible multi-level baking. The induction cooktop with Virtual Flame Technology and Flex Zone, along with a sleek Bluetooth-connected under-cabinet range hood, offer high-tech convenience. The 4-door French Door refrigerator with Twin Cooling and Flex Zone Control, and a built-in microwave with trim, complete the kitchen’s upscale package. Best of all, the oven and cooktop can be connected to the SmartThings app, allowing you to control and monitor your cooking remotely.The main floor also offers a spacious laundry room with plenty of storage and closet space. Upstairs, you'll find four generously sized bedrooms and a full bathroom. The primary suite is a peaceful retreat, featuring a walk-in closet, a full ensuite with a luxurious jacuzzi tub, and plenty of space to unwind.The fully developed walk-out basement extends your living space with a huge recreation room, wet bar, built-in wall unit with additional storage, and two more bedrooms—perfect for guests, a home office, or multigenerational living. Step outside to enjoy the manicured gardens and a beautifully maintained backyard, offering both privacy and charm.This home also features a recently upgraded architectural rubber roof, addi ng durability and curb appeal. Lovingly cared for and tastefully decorated, this stunning property is ready for its next chapter. Call today to book your private showing! (id:60626)
Trec The Real Estate Company
199 Timberwalk Trail
Middlesex Centre, Ontario
Welcome to The Richmond Home by Legacy Homes. Presently being built and should be completed by the end of August 2025. This 2 story, 4 bedroom home has 3.5 baths (Every bedroom have an access to a bathroom) It has a beautiful exterior with brick and hardy board. It has sections of steel rood catching the eye of all on the drive by. This home has a total finished area of 2712 sq ft on 2 upper floors of total luxury. 9 ft ceiling on the main floor thru. Hardwood and ceramic through the entire main floor. The beautiful kitchen has a walk-in pantry (8ft x 5.2 ft) a centre island, quartz counters, wide open to eating area and a great room with gas fireplace and built-ins on either side, loads of windows across back of this home, also a large covered rear deck 19.2 ft x 9.7 ft off kitchen overlooking yard, main floor office, main floor mudroom off garage. Loads of windows across the back and front of this home. Going to the upper floor is hardwood stairs, the large primary bedroom with tray ceilings and stunning ensuite with glass shower and stand alone soaker tub, 2 sink vanity with quartz counters and also a big walk-in closet 10ft x 6.6ft. Bedroom 2 is large with own ensuite and large walk-in closet 6.10ft x 5ft. 3rd and 4th bedrooms have a Jack & Jill bathroom and both have walk-in closets, second level separate laundry. The basement is exceptional to finish in the future, wide open and basement has extra high ceiling for future finishing. This is a very well layout home on a quiet crescent in a fantastic area only minutes to London. Legacy Homes has other layouts and designs but is also a complete Custom Builder that can make your ideas of your new home come true. Other lots to choose from including green space lots. ** This is a linked property.** (id:60626)
Nu-Vista Primeline Realty Inc.
2897 Caledon Cres
Courtenay, British Columbia
Welcome a serene retreat in a quiet, family-friendly neighborhood! This beautifully maintained 3-bedroom, 3-bathroom home sits on .40 acre level lot with a fully fenced yard, offering privacy, space & comfort both inside & out. Step into a thoughtfully updated interior featuring new kitchen appliances (2021) & peace of mind with a new roof installed in 2018, 3 zone mini split heat pump, new hardi plank siding & new skylights. The bright layout includes spacious living areas and well-sized bedrooms & large ensuite bathroom. Enjoy the lush beautifully landscaped gardens, a private backyard oasis, & ample room to relax or host guests on the large patio with irrigation system & mature trees. Whether you're gardening, entertaining, or simply enjoying the peaceful surroundings, this property offers it all. With its combination of privacy, updates, and natural beauty, this home is a rare find. Don’t miss the chance to make it yours! (id:60626)
Royal LePage-Comox Valley (Cv)

