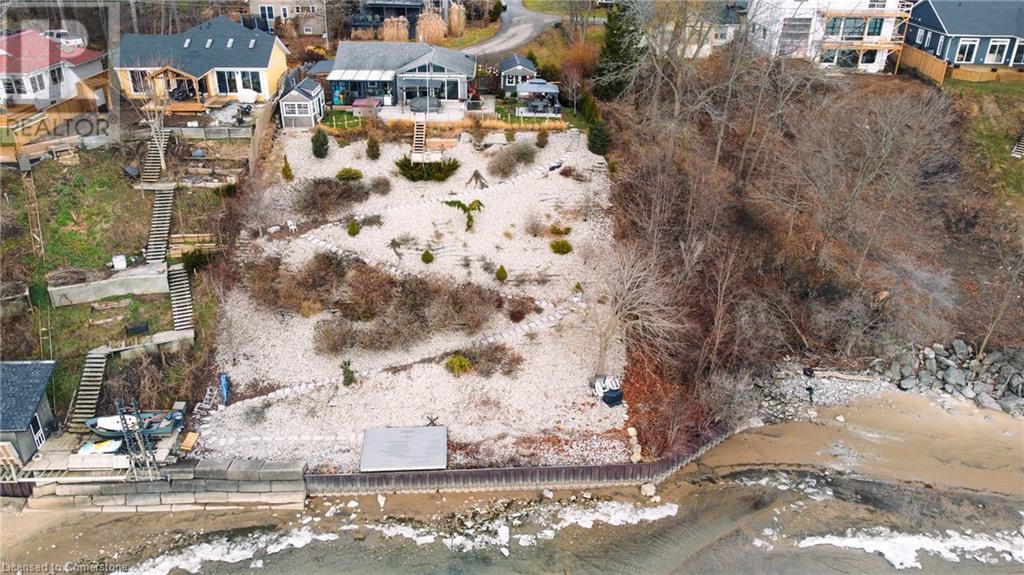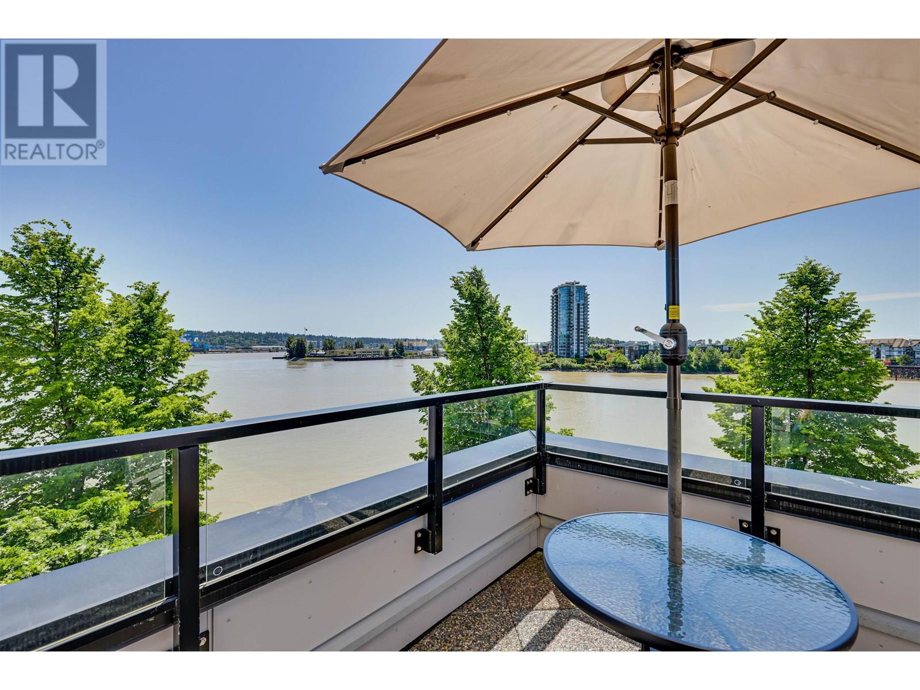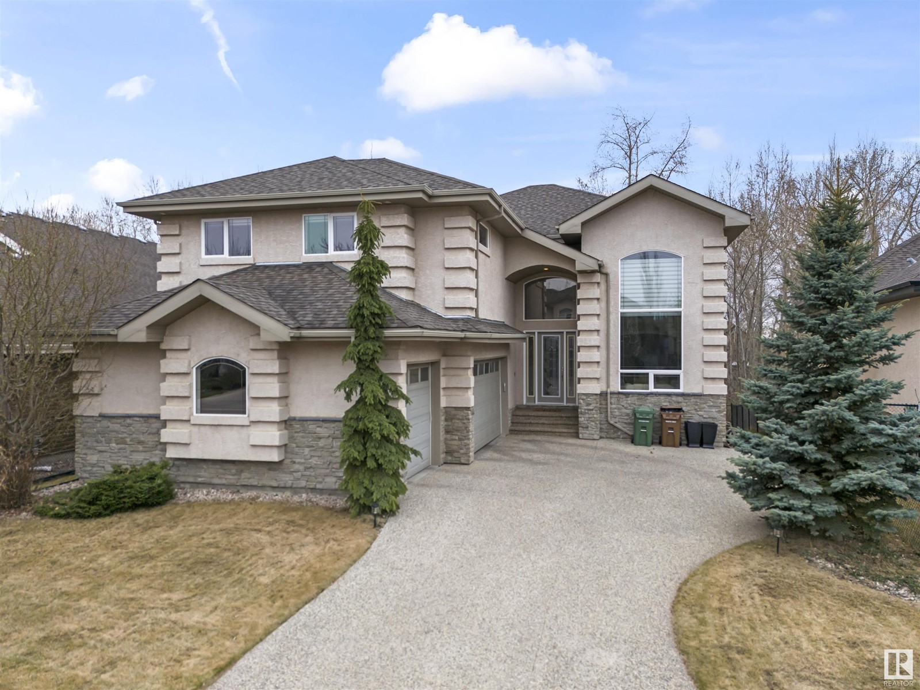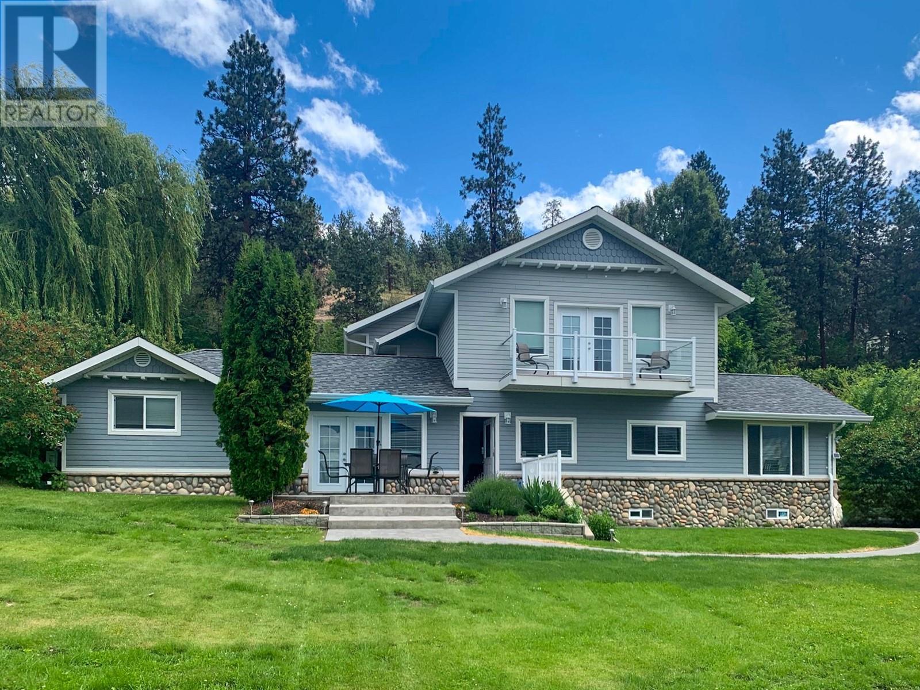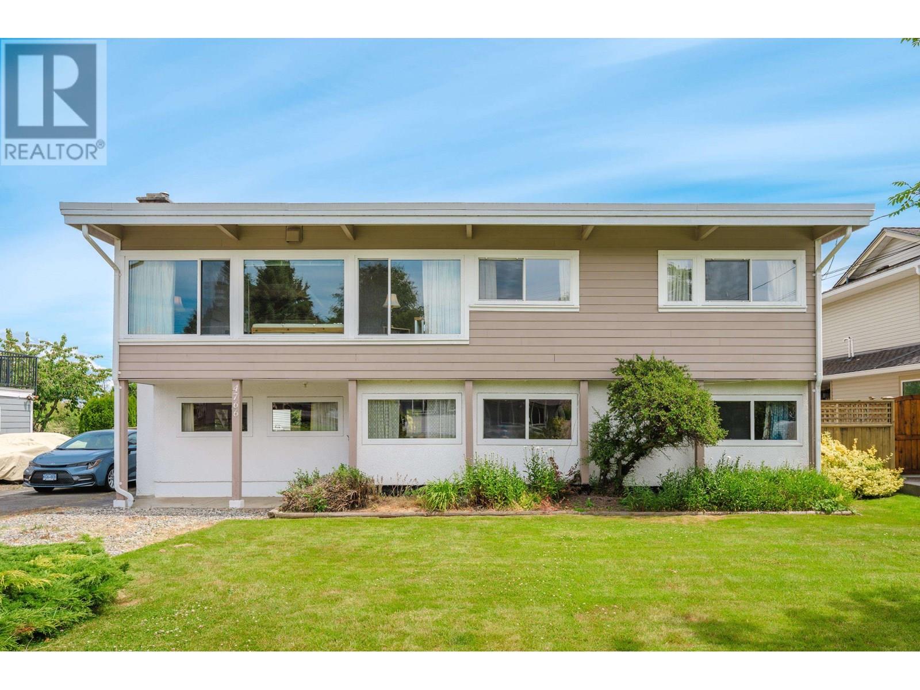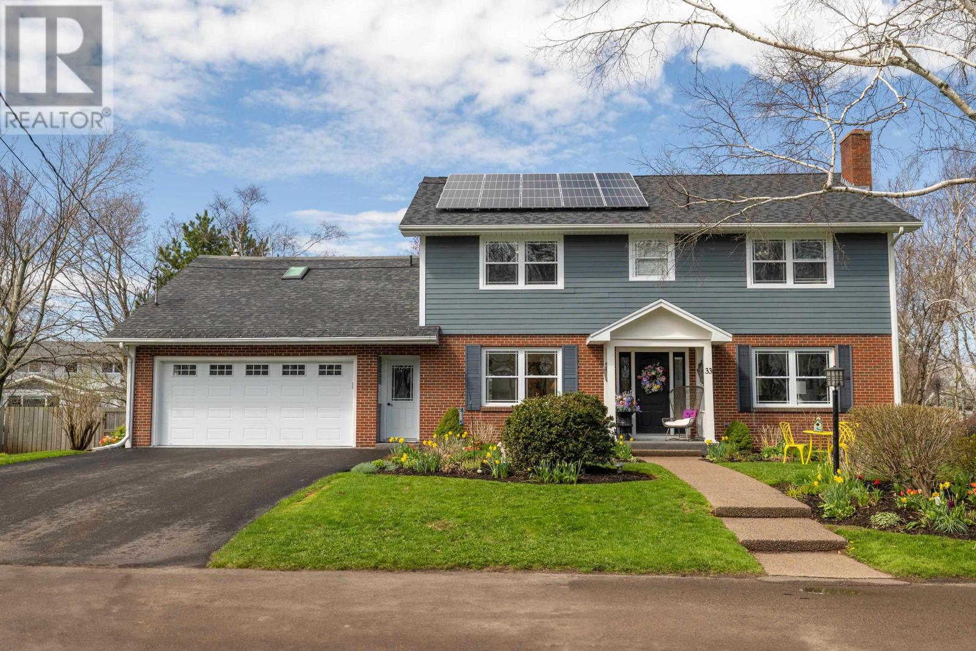115 Old Rainy Lake Road
Sprucedale, Ontario
Welcome to your dream home, a serene retreat nestled in Sprucedale. This inviting, custom built home completed in 2024 offers the perfect blend of modern luxury and privacy. Surrounded by mature trees on 3.39 acres and graced by a creek, you can enjoy the peace and quiet of nature and outdoor fun steps from your front door. Sprucedale is a hidden gem in the Almaguin Highlands, while still having quick access to Highway 11 for easy travel to North Bay or Toronto. Outdoor lovers will enjoy easy access to ATV and snowmobile trails, fishing lakes, and the nearby Seguin Trail. Only 20mins to Burks Falls for groceries, dining & gas. 35mins to Huntsville, offering big town amenities; hospitals, shops, and dining. The spacious open-concept main floor greets you with soaring vaulted ceilings and large windows flooding the space creating a bright and airy feel. The heart of the home is the chef-inspired kitchen, featuring floor-to-ceiling cupboards, soft-close drawers, a chic hexagon backsplash, pot filler, a large island with a prep sink, and premium stainless steel appliances. Entertain your friends and family effortlessly in the main living and dining area, with seamless indoor-outdoor living with direct access to the upper deck overlooking the property. The primary bedroom is a luxurious escape, boasting a spa-like 4-pc ensuite bath with a large walk-in shower, a deck walkout featuring a covered area with a hot tub, and a spacious walk-in closet and direct access to the main floor laundry room featuring it’s own doggy wash! The lower level highlights a fully finished basement with high ceilings, large windows and a walkout perfect for multi generational living. Complete with 2 bedrooms, a 4-pc bath including a jetted tub, and a rough-in for a wet bar in the family room. Additional features include propane BBQ hookup, ICF from foundation to roof, septic well and propane systems(2023), and rough in for a Generac this home is built for modern comfort and peace of mind. (id:60626)
Century 21 Heritage House Ltd
2023 Maple Boulevard
Port Dover, Ontario
With warm lake breezes and breathtaking views in all 4 seasons, this waterfront Bungalow could be your dream come true! At just under 1100 sq ft (1259 sq ft including the unheated 3 Season Sunroom), 2023 Maple Blvd., Port Dover, sits proudly on a .41 acre lot with 89.57 feet of lake frontage. The open concept main floor has 2 Bedrooms and 2 Bathrooms, Laundry and a custom Darbishire Kitchen with quartz countertops and a large island. Professionally landscaped is a meandering stone walkway with gentle access to the beach below, and the bank reinforced by both a steel and concrete breakwall at the bottom. Thoughtfully renovated in 2016, this year-round home had installed: spray foam insulation, new wiring and plumbing, a 125 A panel, drywall, windows, flooring, forced air gas furnace, on demand water heater, and central air roughed in. The charming Can Exel engineered siding is low maintenance with a wood grain look, but without the ongoing painting real wood requires. There is parking for 5 vehicles (and a carport) which will come in handy for guests, as well as the bunkies for sleeping and playing - they are both insulated with hydro - which makes for fun, extended living space any time of the year! You're also just a couple of minutes drive to the the Lighthouse Theatre, boutique shopping, local restaurants, and within a half hour of the many wineries, breweries and unique Norfolk experiences that make this area so special. We can't wait for you to visit! (id:60626)
Mummery & Co. Real Estate Brokerage Ltd.
420 1150 Quayside Drive
New Westminster, British Columbia
Perfect opportunity for downsizers to live on the Waterfront! This Penthouse level 2 bed/2 bath + Loft comes with over 1500sq ft. of living space, so you won't miss your house! Enjoy forever water views with sun rises and sun sets from your 3 balconies! 2nd floor loft could double as your workout space or reading nook. Immaculately maintained by current owners who've repainted, updated smart blinds, all new appliances, lighting, and fireplace. This building is like brand new. Strata just put the finishing touches on a $13.7 million dollar envelope project: All new windows, sliding doors, roof, rainscreening. And this Penthouse is roughed-in for a Heat Pump! EV charger available. Lots of storage space inside the home. Rare opportunity to own a gem on the waterfront. (id:60626)
Oakwyn Realty Ltd.
4346 Gallagher's Fairway S
Kelowna, British Columbia
Welcome to this gorgeous custom-built home positioned on the 15th hole in the prestigious Gallaghers Canyon community. Set in a peaceful and private retreat-like setting, this beautifully appointed home features an entertainer’s kitchen with rich maple cabinetry, KitchenAid Architect Series appliances, a walk-in pantry, and a large sit-up granite island. The open-concept design is enhanced by soaring 11-foot ceilings on the main floor and flows seamlessly to the outdoor patio, perfect for summer entertaining. The main floor primary suite includes deck access, a spa-inspired ensuite with heated tile floors, a large soaker tub with handheld shower, a beautifully tiled walk-in shower, separate toilet with washlet and a spacious walk-in closet. A flex room on the main floor offers versatility as a guest bedroom or home office. Downstairs, you’ll find a warm and inviting entertainment area featuring a wet bar, walk-in wine room, another full bathroom, two additional bedrooms, and walk-out access to your private hot tub and putting green—perfect for unwinding or practicing your short game. Additional highlights include engineered hardwood floors, stylish lighting, Front-load washer/dryer, High Efficiency Lennox furnace and A/C system, massive lower-level storage room and an oversized garage with durable acrylic flooring. Enjoy all that Gallaghers Canyon has to offer: a clubhouse, indoor pool and spa, fitness centre, workshop, and two spectacular golf courses. (id:60626)
Macdonald Realty Interior
8 Loiselle Way
St. Albert, Alberta
A stunning estate home with triple garage and walkout basement offering 4900 sqft (approx) of beautifully finished living space in the highly sought-after community of Lacombe Park in St. Albert. This elegant two-storey features 5 full-sized bedrooms, 5 full bathrooms, blending timeless traditional finishes. Stepping in, you’re greeted by open-to-above ceilings. The massive kitchen is a chef’s dream, outfitted with sleek modern cabinetry and all brand-new high-end appliances. On the main floor, you’ll find a full bedroom and full bathroom—perfect for guests or multi-generational living—as well as a separate family room. The fully finished walkout basement extends your living space with a state-of-the-art theatre room, a stylish wet bar, and warm in-floor heating throughout. New furnace, tankless water heater, central AC and a water softener system included. Don’t miss this rare opportunity to own a refined walkout home in one of St. Albert’s most desirable communities. (id:60626)
RE/MAX Real Estate
2070 Naramata Road
Naramata, British Columbia
A Rare Turn Key Gem in the Heart of Okanagan Wine Country! Discover an unparalleled opportunity to own a slice of the coveted Okanagan lifestyle with this stunning 2 acre estate. Nestled in the highly sought-after Naramata Bench, this west facing property boasts sweeping views of Okanagan Lake, vineyards, and breathtaking sunsets. Currently operating as a thriving, licensed Airbnb, this turnkey property is primed to generate income from day one. Whether you’re dreaming of a private retreat, a lucrative investment, or a canvas for your vision, the possibilities are limitless. This beautifully designed 2 story, 5 bedroom, 2 bathroom home has been thoughtfully renovated, blending rustic charm with modern comfort. The versatile layout is perfect for remote work, families of any age, or retirees welcoming guests. Outside, the fully operational cherry orchard is complemented by apple, plum, pear, and peach trees, bringing the vibrant flavors of the Okanagan right to your doorstep. Imagine relaxing with a glass of local wine, enjoying fruit from your own land, all against the backdrop of the shimmering lake. Whether you’re captivated by the passive income potential, the allure of a private orchard, or the mesmerizing views, this property offers a rare chance to embrace the Okanagan way of life. Total sq.ft. calculations are based on the exterior dimensions of the building at each floor level & include all interior walls & must be verified by the buyer if deemed important. (id:60626)
Chamberlain Property Group
209 Sarah Court
Shelburne, Ontario
Fourplex Apartment building, Brick and vinly with Ashphalt shingled, Parking for 6+ cares, paved driveway, 4 apartments all leased to good long term tenants. Each Apartment is approx 800 sq ft with ensuite laundry, two bedrooms, 4 pc bathroom, Storage room, Kitchen, living room and Dining room, with walk out to a deck or patio. Own hydro, and Shared water. Comfortable living in Court with other 4 plex's, close to shopping, downtown, school, parks. 2 Units up and 2 units down. Great for someone to live and rent out, or investor for 4 great units in Shelburne. (id:60626)
Mccarthy Realty
11 Country Garden Road
Portugal Cove - St. Philips, Newfoundland & Labrador
Sun-Kissed Sanctuary & Family Escape - Perched on a private, treed 1-acre southwest-facing site, this home captures sweeping ocean sunsets and backyard bliss. Begin your day with coffee on the covered front patio, and end it on cedar decks as warm light fades and family laughter carries on the breeze. Living & Work Flow - Start in the refined main-floor office, ideal for focused mornings. Just steps away, the formal living room easily transforms into a vibrant play space—perfect for crafts or quiet reading close to your workspace. Heart of the Home - At the rear, the gourmet kitchen, dining area, and family room flow together, each framed by panoramic sea views and sunset hues—picture Sunday dinners with the ocean as your backdrop, or cozy evenings as daylight softens into twilight. Lower-Level Retreat - The lower level offers a lively rec room and games zone for kids to roam and play. Adjacent is a private guest suite with walk-in closet and custom ensuite—ideal for grandparents or teens. Upstairs Tranquility - Four serene bedrooms and two full baths on the upper level ensure restful space and privacy for the whole family. Outdoor Magic - Enjoy private decks on the east and west sides, a sea-facing flagstone patio, and a hot tub under the stars. Professionally lit grounds with granite, bluestone, boulders, perennials, and lawn areas and a forested hide-and-seek grove set the stage for magical evenings and childhood adventure. Built to Last - A feature sheet is available with full specs. 3D Tour - Please see the link on this listing. Sellers Direction - Please note: As per Sellers Direction No offers will be reviewed before 10:00AM, with responses issued by 2:00PM, on June 30, 2025. (id:60626)
RE/MAX Infinity Realty Inc. - Sheraton Hotel
23460 108b Avenue
Maple Ridge, British Columbia
Welcome to this charming family home tucked away in a quiet cul-de-sac in the highly sought-after Tamarack neighbourhood of Maple Ridge. Bursting with natural light, the spacious main floor offers plenty of room for everyone featuring both a cozy living room & a warm family room-each with its own fireplace-along with an eating area off the kitchen and a separate dining room. A dedicated office space provides the perfect spot to work from home. Upstairs you'll find a generous primary bdrm complete with a 5 pc ensuite + 2 additional well-sized bdrms. The bsmt boasts a massive rec room & an large unfinished crawl space with mostly standing-height ceilings. Enjoy the fully fenced backyard, bordered by privacy hedges, perfect for kids & pets. Located near schools, transit & sports parks. (id:60626)
RE/MAX Lifestyles Realty
4766 Anderson Place
Delta, British Columbia
Excellent opportunity for families or investors! This solid and spacious 5-bedroom, 2-level home sits on an oversized 66' x 130' (8,547 sq ft) lot on a quiet no-thru street with stunning farmland and mountain views. Ongoing updates include roof, windows, furnace, and hot water tank. The main floor features classic post-and-beam charm, while the lower level offers great potential for a mortgage helper or extended family suite. Plenty of parking available including space for RVs, boats, or multiple vehicles. A rare find with room to grow, rent, or redesign this diamond in the rough packed with potential! (id:60626)
RE/MAX City Realty
20 Filmic Lane
Toronto, Ontario
Welcome to 20 Filmic Lane, a beautifully appointed townhome tucked away on a quiet, family-friendly street in the heart of Leslieville. Surrounded by some of Toronto's top schools including Pape Junior Public School, Queen Alexandra Middle School, and Riverdale Collegiate Institute this home offers the perfect blend of design, comfort, and urban convenience.This spacious three-storey residence features two bedrooms, each with its own ensuite, plus a main floor bedroom for guests or a teenager that wants their own space.The fully finished basement includes heated floors and provides versatile space for a home office, family room, or guest suite. Direct access from the oversized one-car garage adds rare convenience in this coveted neighbourhood.At the heart of the home is a thoughtfully designed second floor, where the open-concept kitchen and living area were reimagined by renowned designer Suzanne Dimma. Natural light floods the space, which opens out to a private balcony complete with a remote-controlled retractable awning perfect for relaxing or entertaining with a BBQ. The modern kitchen features stainless steel appliances, and the home is further enhanced by a Bosch washer and dryer, hot water on demand, and an upgraded HVAC system.Located just steps from Queen Street Easts vibrant shops, restaurants, and parks, this is a turnkey opportunity to live in one of the city's most welcoming and walkable communities. Stylish, smart, and filled with warmth 20 Filmic Lane is ready to welcome you home. Book a showing before it's gone! (id:60626)
Royal LePage Signature Realty
33 St Claire Avenue
Brighton, Prince Edward Island
Welcome to 33 St. Claire Avenue, one of the most sought after addresses in Brighton, often considered the nicest street in the city due to the central location, low traffic and large private lots. Ideally located across from a green space and park, this home offers a rare combination of space, privacy, and walkability, with schools from kindergarten to grade 12 just a short stroll away. Set on a generous, private lot, this beautifully updated home is both elegant and energy efficient. Recent upgrades include a new ducted heat pump system, solar panels, and a propane furnace, ensuring comfort and low operating costs year-round. Inside, the main floor offers a perfect blend of traditional charm and modern finishes, featuring a formal living room with fireplace, a formal dining room, and an all new kitchen with quartz counters, stainless steel appliances, a large island, and sunny breakfast nook. The spacious family room with a second fireplace opens onto a brand new deck, perfect for outdoor entertaining. The main floor also includes a home office or den, laundry area, and access to the attached garage. Upstairs, you'll find five spacious bedrooms, including a serene primary suite with a walk-in closet and a stunning new ensuite bath. Four additional bedrooms and a full bathroom offer space for family or guests. The fully finished lower level adds incredible flexibility with a private entrance, sixth bedroom, full bath, family room, gym, and media room?ideal for extended family, teens, or a guest suite. This exceptional property checks all the boxes for comfortable family living in a prime location. All measurements approximate. (id:60626)
Century 21 Colonial Realty Inc


