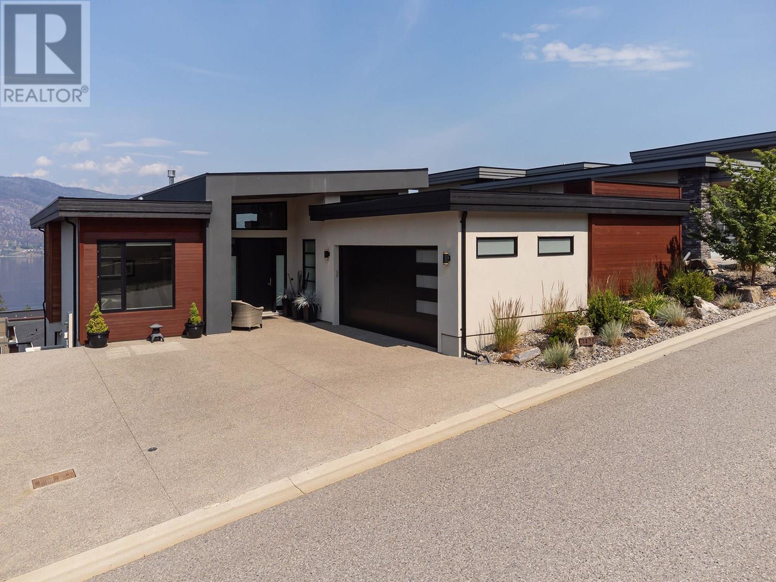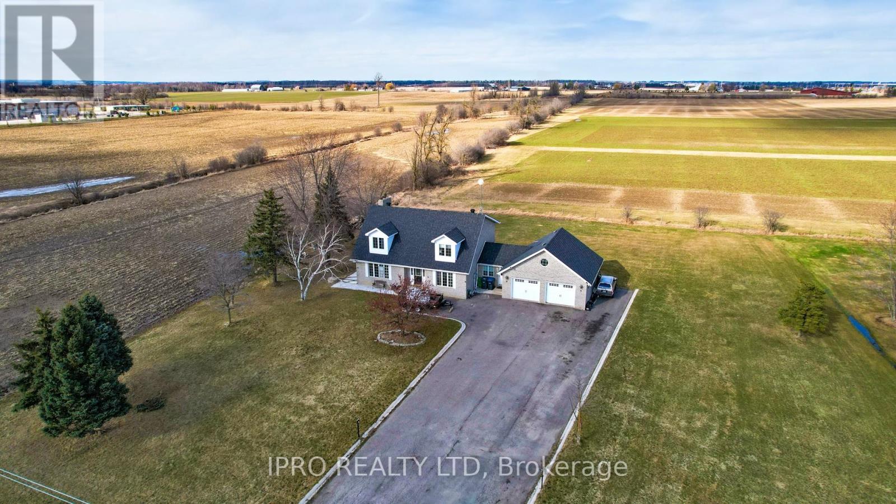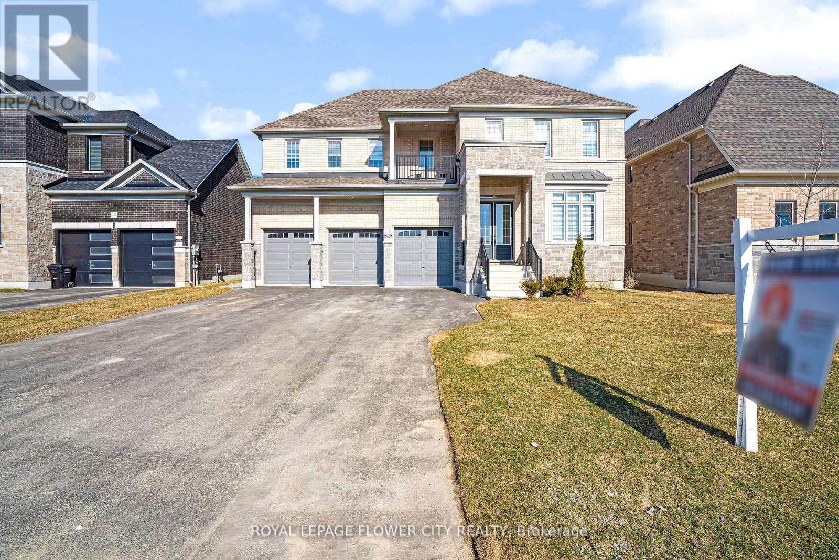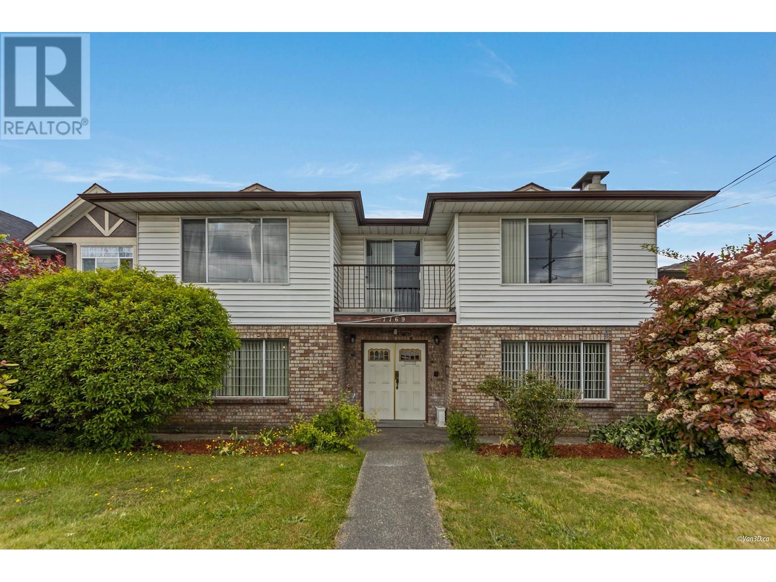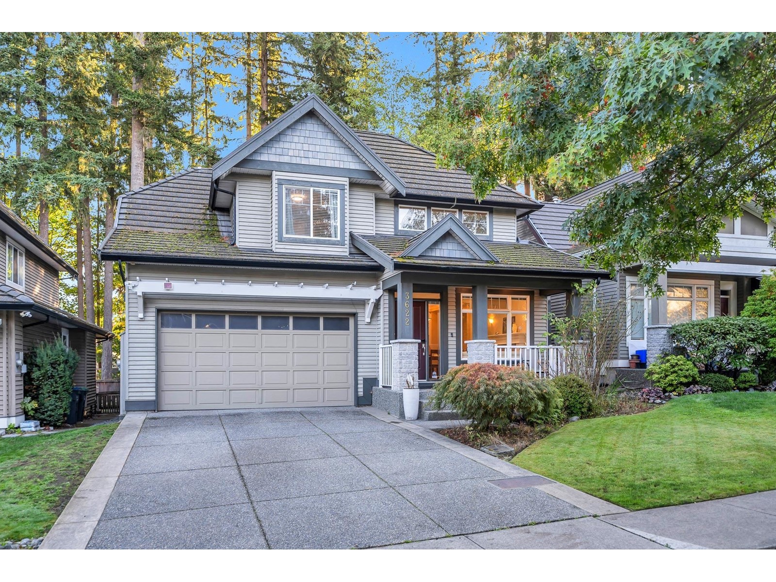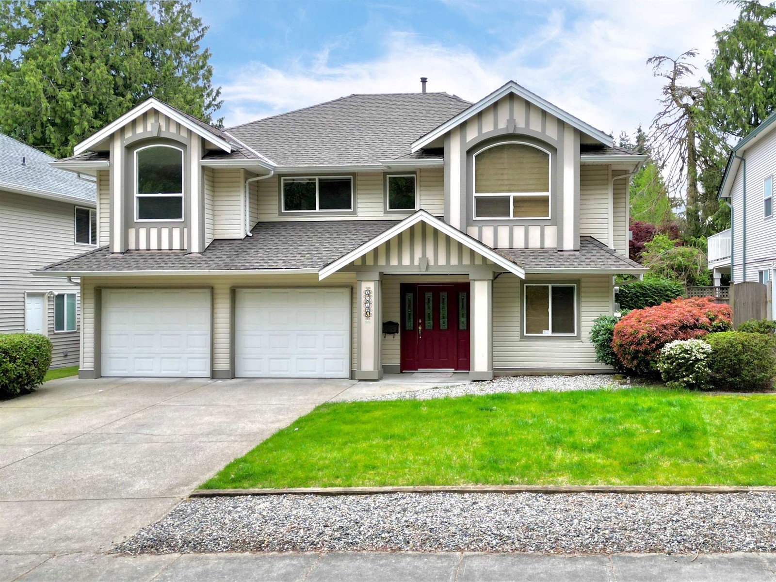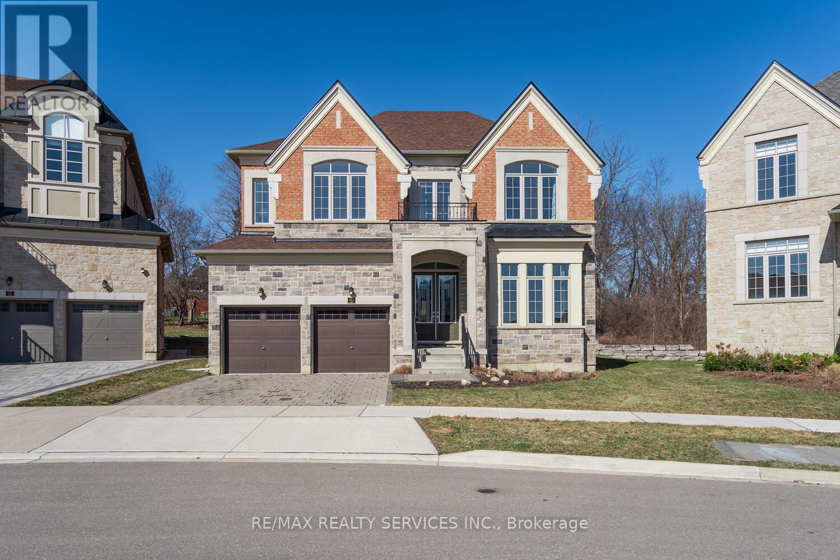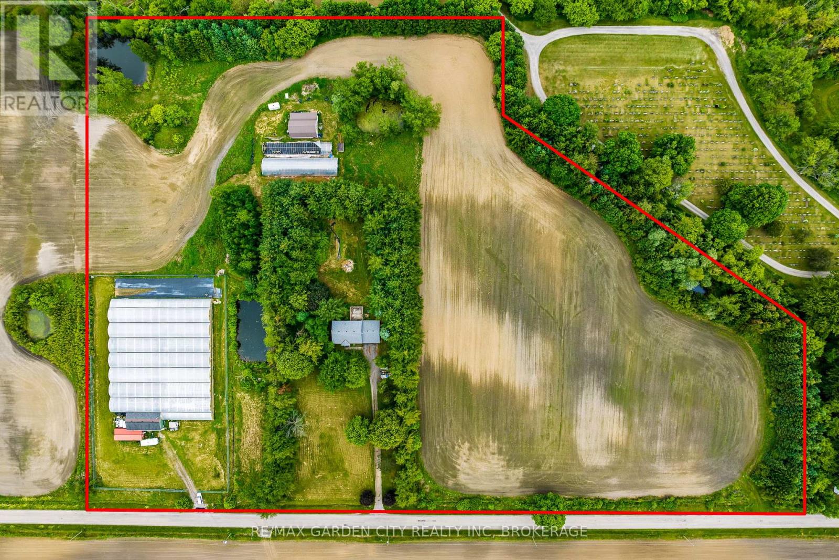7321 146 Street
Surrey, British Columbia
Well-maintained 3-storey home in a sought-after, family-friendly Chimney Heights location. Functional layout with large windows and numerous upgrades: patio awning, composite sundeck, updated bathroom flooring/countertops, fresh paint, new hot water tank, A/C unit, and fence (2022). Main level features spacious living, dining, and family rooms. Upstairs has 4 large bedrooms. Basement includes a 3-bedroom suite with living and dining areas. Walk to Chimney Hill Elementary. Close to major stores, highways, transit, medical offices, and golf courses. Priced to sell! Showing by appointment only. (id:60626)
Laboutique Realty
3424 Water Birch Circle
Kelowna, British Columbia
Welcome to this modern 4-bedroom plus office rancher in the heart of McKinley Beach, perfectly positioned on a flat street just a short walk to the marina and nearby trails. Enjoy stunning lake views, a sleek flat roof design, and a 2.5 car garage with a flat spacious driveway offering extra parking for two vehicles. The main level features a large primary bedroom with a beautiful en suite with heated floors, a bright home office, and an open-concept great room with vaulted ceilings and a gas fireplace. The kitchen is thoughtfully laid out with a gas range, oversized fridge/freezer, walk-in butler pantry, and beverage fridge—ideal for both daily living and entertaining. Downstairs offers three generous bedrooms, a full bathroom with a walk-in glass shower and separate tub, a cozy rec room with a second gas fireplace, a wine room, and ample storage. Step outside to the hot tub and soak in the sweeping lake views. This smart home includes Control4 automation, smart lighting, built-in speakers (inside and out), garage door control, a security system with cameras, and central vac. Enjoy access to McKinley Beach’s incredible amenities: an indoor pool, outdoor hot tub, large gym, yoga studio, pickleball and tennis courts, community gardens, and a winery coming soon. Impeccably maintained and move-in ready—this is effortless lakeview living at its best. (id:60626)
Royal LePage Kelowna
12191 Mississauga Road W
Caledon, Ontario
This is a standout opportunity for investors with long-term vision, ideally located near Mayfield Road, just south of the proposed Highway 413 and along the border of Brampton and Halton Hills. Situated within a designated Future Commercial Employment Zone under the Region of Peel, this property lies in a high-potential area set for significant industrial and economic growth. With rapid development already shaping the surrounding industrial corridor, the location is expected to become a major employment hub in the near future. The property features a detached home with 3+1 bedrooms, 3 full bathrooms, an unfinished basement, and a double car garage. Recent upgrades include a new roof (2018), new hot water tank (2024), and new sump pump (2024). Whether for personal use or as a long-term investment, this is a rare opportunity to secure land in one of Caledon most strategic and fast-growing areas. Motivated Sellers. (id:60626)
Ipro Realty Ltd
11 Wintergreen Lane N
Adjala-Tosorontio, Ontario
!! SEE THE VIRTUAL TOUR !! TRIBUTE BUILT THE WOLF MODEL 3850 SF, Completely Upgraded 3 Car Garage, 5 Bedroom Detached Home With Separate Entrance and 10 ft ceilings on main floor. Amazing Open Concept Layout That Will Not Disappoint. Upgraded Kitchen Includes Eat-In Area With Stainless Steel Appliances, Quartz Counters, Centre Island With Breakfast Bar, Pantry, Large Great Room Area Open To Kitchen Perfect For Entertaining. Great Size & Very Functional Living & Dining Area and also a huge driveway.. Private Den Area Overlooks Yard. Hardwood Floors, Crown Moulding, Pot-lights Throughout. Upstairs Boasts 5 Spacious Bedrooms Each With Their Very Own Ensuite & Walk-In Closet; 2nd Floor Laundry. Primary Bedroom Features Fully Upgraded 5pc Washroom, Make-up Area, HUGE Walk-In Closets & Double DOORS. **EXTRAS** S/S Appliances , 7 car parking , washer & dryer , Stove , Window Blinds . (id:60626)
Royal LePage Flower City Realty
7769 10th Avenue
Burnaby, British Columbia
Welcome to this charming home ready for your personal touch! Bring your renovation ideas and transform this space into your dream home. This cherished 6-bedroom, 4-bath family home is situated in one of Burnaby's most desired neighbourhoods and within the border of Burnaby and New Westminster. Features include living room, 2-recreation room, dining room, 3-kitchen, laundry room, fireplace, 2-car attached garage, gated backyard and balcony. Sun lovers will enjoy the large deck off the kitchen perfect for entertaining. Proximity to schools, nature and urban amenities, a thriving community vibe, easy access to main roads and public transportations, diverse shopping and dining options and just a drive away to nearby Shopping Malls. (id:60626)
One Percent Realty Ltd.
2074 Springdale Road
Oakville, Ontario
This custom-built Markay family home is ideally located on a premium corner lot in Oakville's prestigious Westmount community. With beautifully landscaped grounds from front to back and driveway parking for four cars, this property offers a true backyard retreat. Enjoy a private oasis complete with a stone patio, mature landscaping, and a stunning in-ground pool (2022) that makes outdoor living a joy. Inside, the spacious open-concept layout features hardwood flooring, pot lights, and crown moulding in select areas, offering both style and functionality. The formal dining room is elegantly finished with coffered ceilings and wainscoting, while the bright family room includes a gas fireplace and direct garden door access to the backyard. The updated white kitchen boasts quartz countertops and backsplash, a large island with breakfast bar, stainless steel appliances including dual built-in wall ovens, microwave, gas cooktop, and dishwasher, as well as ample cabinetry and a walkout from the breakfast area. A convenient mudroom includes garage and yard access along with a built-in dog wash, and a main floor powder room completes the level. Upstairs, there are four generous bedrooms, including a primary retreat with a walk-in closet, wall-mounted fireplace, and a spa-like ensuite with double sinks, glass shower, and freestanding soaker tub. Three additional bedrooms share an upgraded 5-piece main bath, and the upper-level laundry room adds everyday ease. Close to top-rated schools, trails, parks, shopping, amenities, and major highways, this exceptional home delivers luxury and comfort in one of Oakville's most desirable neighbourhoods. (id:60626)
Century 21 Miller Real Estate Ltd.
3622 154 Street
Surrey, British Columbia
MASTER BEDROOM on the MAIN FLOOR. Situated on quiet street in ROSEMARY HEIGHTS! This 2 storey plus basement home backs onto a greenbelt for extra privacy. Open concept floor plan with great flow! Features include granite countertops, stainless steel appliances, alarm system, built-in vacuum, 2 gas fireplaces. Low maintenance yard, underground sprinkler system, concrete tile roof. Fully finished basement with Separate Entry. Good neighborhood with lots of walking trails, 2 blocks to elementary school, close to shopping areas, and good access to Hwy 99. (id:60626)
Sutton Group-West Coast Realty (Surrey/24)
4840 196 Street
Langley, British Columbia
Welcome to this stunning, meticulously maintained home featuring a perfect blend of luxury, functionality, and tranquility. Inside you will find 7 spacious bedrooms and 4 full bathrooms, there's ample room for a large family or multi-generational living. The interior is thoughtfully designed with neutral tones and an open, airy layout that floods the home with natural light. Step out from the family room onto a newly built, expansive sundeck, ideal for relaxing or entertaining, while a private, beautifully landscaped backyard with a fully fenced yard offers peace of mind and a safe space for kids or pets. Surrounded by nature and recreation, the location is unbeatable. This is more than a home -- it's a rare opportunity to enjoy comfort, space, and natural beauty all in one. (id:60626)
Rexara Realty Inc.
945 Pondcliffe Court
Kitchener, Ontario
Welcome to this stunning home in the prestigious Forest Creek Estates, located in Doon South Kitchener. Experience estate living surrounded by walking trails and nature. This luxurious 4,162 sq. ft. residence features 4 bedrooms, 5 bathrooms, and a home office. The open-concept layout boasts hardwood flooring, marble tile, and 10-foot ceilings throughout the main floor, with 9-foot ceilings on the second floor and basement.The chefs kitchen is a true highlight, offering a large oversized island with a breakfast bar, upgraded stainless steel appliances, and quartz countertops. The separate living and dining rooms lead into the spacious great room, which includes a beautiful gas fireplace and plenty of natural light.The expansive primary suite features a luxurious en-suite with a glass shower, freestanding tub, and a cozy sitting area. It also includes a massive his-and-her walk-in closet and an additional exercise room that can double as a second office. The second bedroom has its own ensuite bathroom, while the third and fourth bedrooms share a 5-piece Jack and Jill bathroom. The basement includes a 4-piece washroom.Set on an oversized pie-shaped lot, the home backs onto green space, offering plenty of privacy. This home is truly a showstopper, in impeccable condition, and waiting for its new owners! A must-see! (id:60626)
RE/MAX Realty Services Inc.
171, 175 & 179, 5120 47 Street Ne
Calgary, Alberta
Court-appointed/receivership sale !! (Property is being sold in as-is, where-is condition. No warranties or representation from the seller will be made ). Retail space for sale with DC zoning, in one of the busiest retail plazas in Castleridge NE Calgary. and in very close proximity to the Airport. 3025 Sq/ft shell space suitable for your taste of development with business requirement. (Approx. 1,000 sqft each for the 3 units). If you are looking for a smaller space, then you can buy one individual unit which is approx. 1000 sq/ft. All 3 units could be sold separately or jointly. This particular bay is north facing with front and back main door access, along with an overhead door on the back, don't miss out on this great location with lots of exposure, on the corner of 50th Ave and visible from 47th street, NE Very close to communities like Whitehorn, temple, Castleridge and falconridge. (Property tax is estimated for 3 units together) (id:60626)
Royal LePage Metro
18 Hester Court
Markham, Ontario
Charming Family Home on a Peaceful Cul-de-Sac in Sought-After Romfield Neighbourhood! This beautifully Renovated detached home offers the perfect blend of functionality, warmth, and style ( 1763 Sqf + estimated 600 Sqf for Basement). With 3+1 spacious bedrooms, 4 bathrooms, cozy family room, life time metal roof, Huge backyard and a thoughtfully designed layout, this home is ideal for growing families or anyone seeking both comfort and space. Step inside to a welcoming interior featuring hardwood and laminate flooring throughout. The main level boasts a sun-filled living room, a formal dining area for special gatherings, and a cozy family room with a fireplace looking to the beautiful expansive backyard, a perfect spot to relax and unwind. The open-concept kitchen is the heart of the home, complete with ample cabinetry, breakfast area and stainless steel appliances, ideal for entertaining and everyday living. Upstairs, you'll find 3 generous bedrooms including a primary suite with a private ensuite and a walk-in closet space. The finished basement offers extra living space, perfect for a home office, rec room, or gym and includes the 4th bedroom with a 4-piece ensuite. Step outside to your own private backyard oasis, featuring a huge yard and a large deck, perfect for summer barbecues, family gatherings, or simply enjoying the outdoors in peace and privacy . Additional highlights include a 2-car garage, plenty of driveway parking, and a quiet cul-de-sac location that's ideal for families with children. Located close to parks, top-rated schools, Bayview Lane shopping plaza which offers ( Starbucks, Dollarama, 4 restaurants, meat shop, walk-in clinic, dental office, pharmacy, dry cleaner, nail salon), public transit, Hwy7 & 407 and Go train station, everything you need is right at your doorstep. A rare gem in one of Thornhill's most beloved communities. Don't miss your chance to call it home! (id:60626)
Century 21 Atria Realty Inc.
53825 Zion Road
Wainfleet, Ontario
Versatile 13.95-Acre Farm with Home & Commercial-Scale Greenhouse. Welcome to a rare opportunity for country living and commercial scale growing. Set on nearly 14 acres, this property is ideal for growers, agri-business owners, greenhouse operations or anyone seeking space, potential or country living with serious upside.This raised bungalow features 2+2 bedrooms, 2 full bathrooms, and a double garage. The home sits alongside a massive 24,000 sq ft climate-controlled greenhouse & storage building. The greenhouse has 3 separate growing zones, upgraded hydroponic lighting (1200W) Zone 1: 38 lights, Zone 2: 41 lights, Zone 3: 20 lights and 8 commercial-grade furnaces.The property is powered by a 400 amp, 240V service, with standby natural gas generators and 4 commercial gas lines already in place. There is a water pump and filtration system, that draws from three interconnected ponds to provide potable water for greenhouse use. The greenhouse is fully enclosed, w/secured 8' fenced in area with a security gate. Additional features include: 30x34 ft 2storey barn, with hydro. Two 53' shipping containers, tractor, forklift, trimming machines, burn house all included. This is a rare turnkey operation for growers or entrepreneurs looking to scale. Solid infrastructure, versatile land use, and serious production capacity. Do not miss out. Schedule a showing, reach out, call/text the LA direct 289-213-7270 (id:60626)
RE/MAX Garden City Realty Inc


