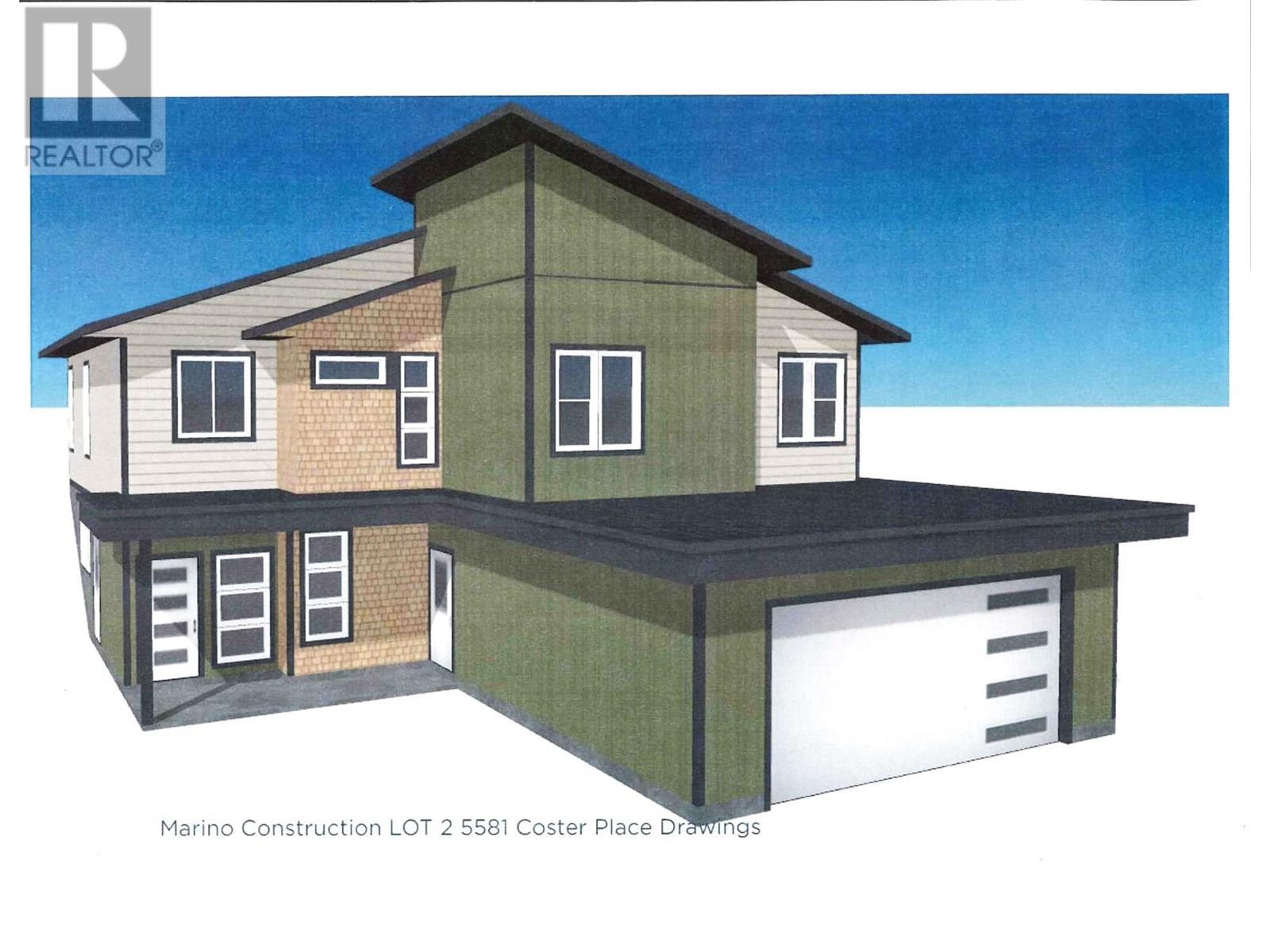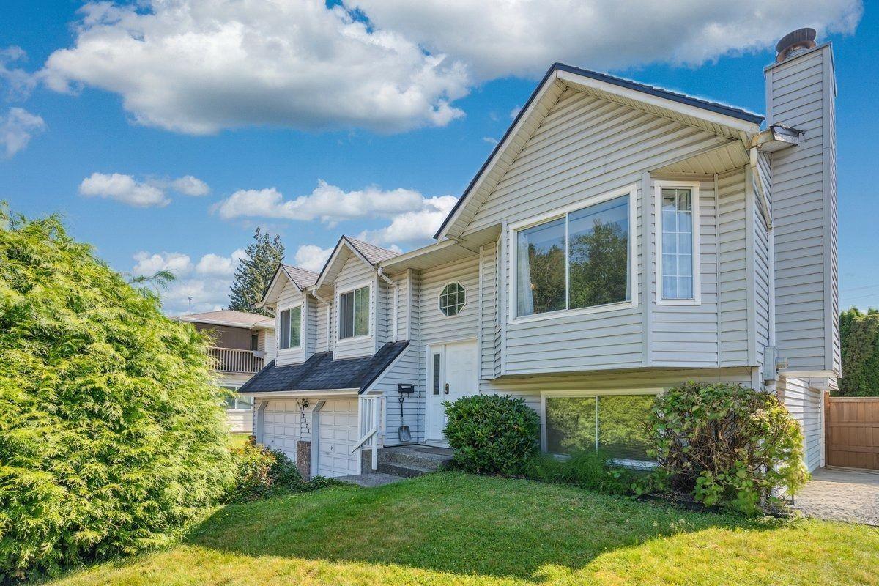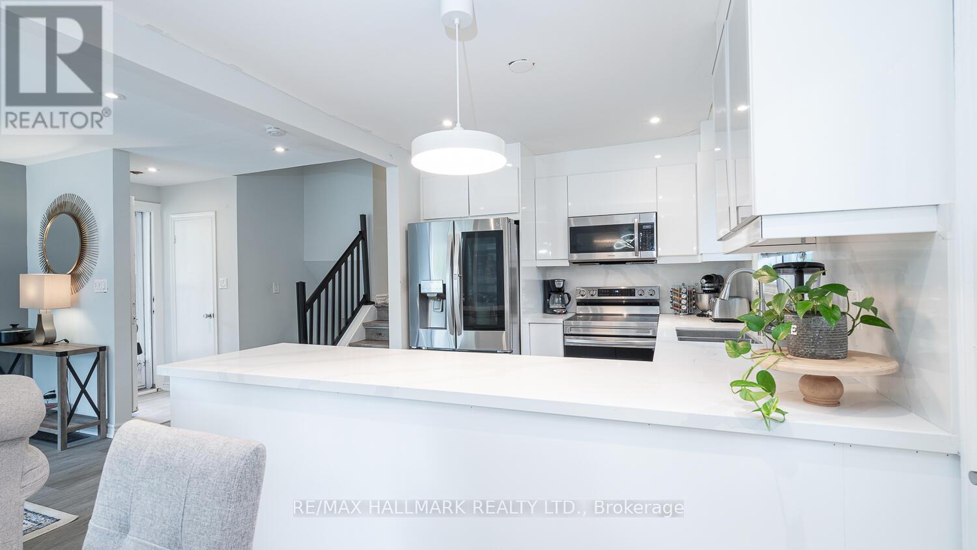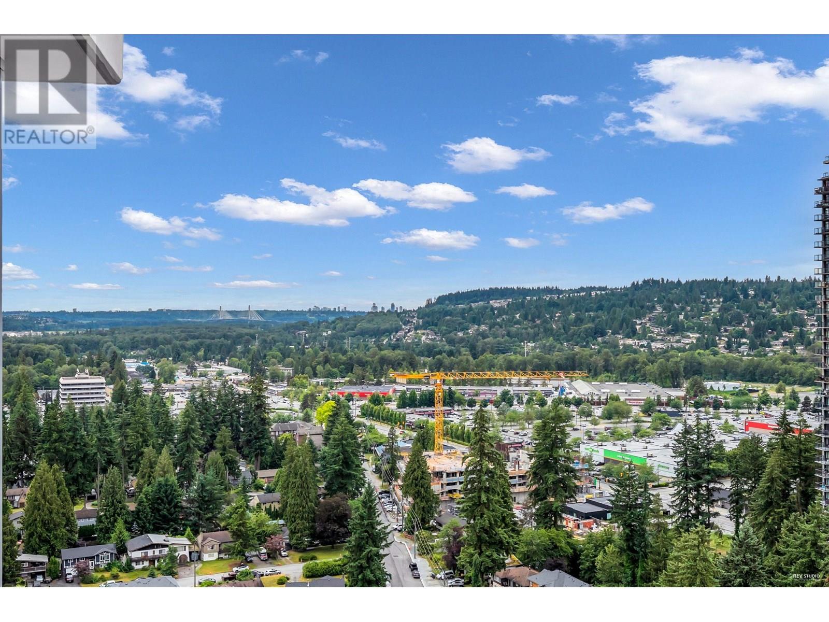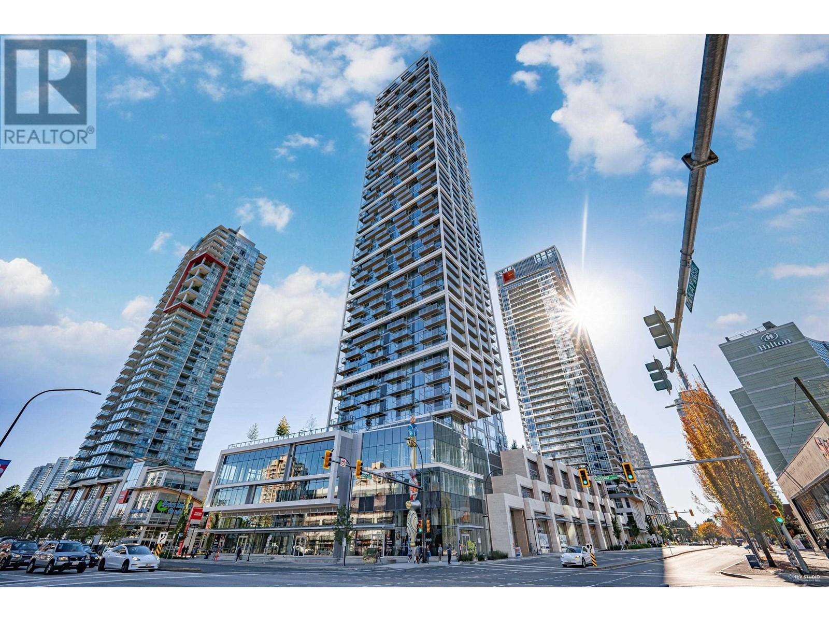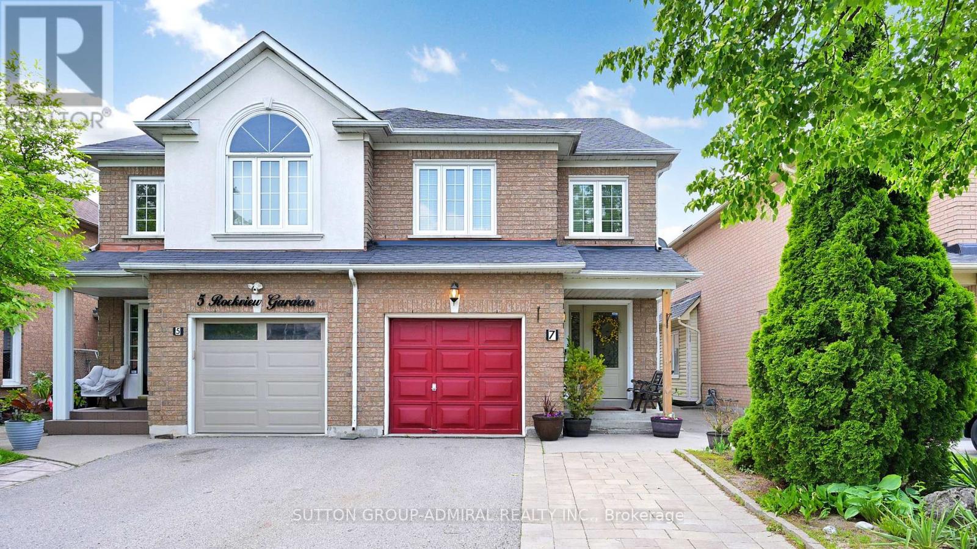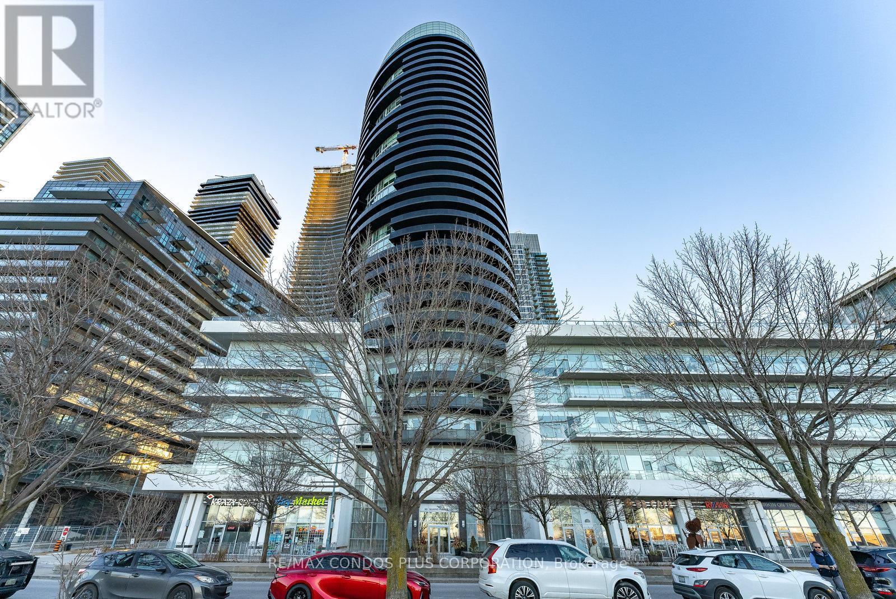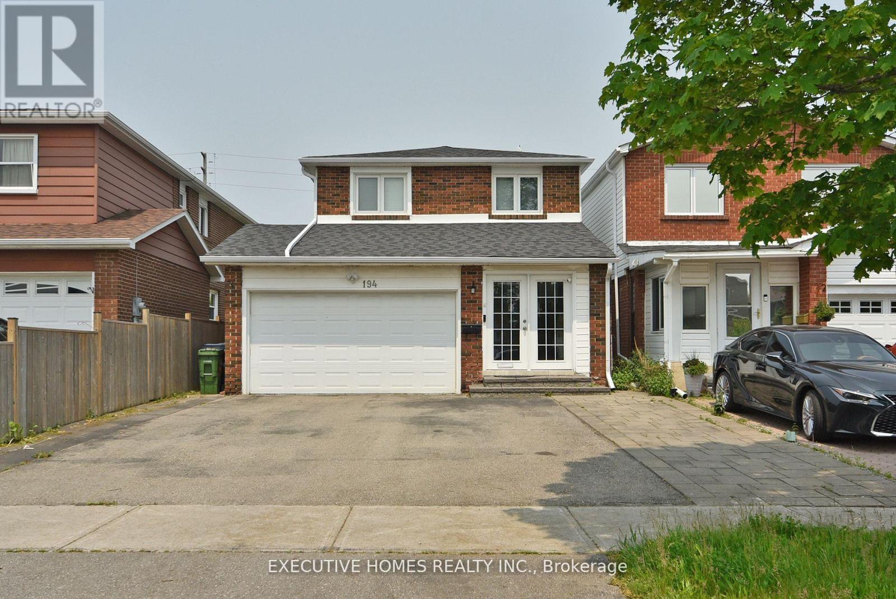5581 Coster Place
Kamloops, British Columbia
Stunning New Build by Marino Construction – Fall 2025 Completion Located in a quiet cul-de-sac just steps from the elementary school, this beautifully crafted home offers the perfect blend of luxury and practicality. The spacious open-concept main floor features laminate floors, a modern kitchen with quartz countertops, a large island, walk-in pantry, and includes stainless steel appliances (fridge, stove, dishwasher, and microwave hood fan). Stay comfortable year-round with central A/C. Upstairs offers three generous bedrooms, including a luxurious primary suite with a 4-piece ensuite, walk-in closet with built-in shelving, and a stylish barn door. The lower level is designed with flexibility in mind, featuring a bright rec room, home office, laundry (washer & dryer included), and two additional bedrooms—easily suited with separate entry and laundry in place. Set on a large pie-shaped lot, this property boasts a massive backyard and long driveway with plenty of space for RVs and guests. Rear yard access and a 60-amp breaker provide potential for a future shop. A quality home in a prime location—don’t miss this exceptional opportunity! (id:60626)
RE/MAX Real Estate (Kamloops)
2970 Crossley Drive
Abbotsford, British Columbia
For more information, click the Brochure button. Parkside living meets everyday ease in this cherished family home, nestled between two tranquil parks in a sought-after neighbourhood. Enjoy scenic walking trails, wildlife views, and peaceful sunsets right from your back deck. A smart split-level layout offers space for gatherings upstairs and quiet productivity below. Highlights include a private entertainer's deck, sun-kissed backyard, flexible fourth bedroom or office, chemical-free grounds, greenhouse, smart irrigation, and spacious rec room. Lovingly maintained for decades, this home is ready for its next chapter. All measurements are approximate. (id:60626)
Easy List Realty
298 Tobacco Road
Cramahe, Ontario
Welcome to 298 Tobacco Road, a stunning property nestled on a picturesque 1-acre lot in Cramahe Township. This exceptional custom-built home, just over 1,700 square feet, features 3 spacious bedrooms, 3 modern bathrooms, and an impressive 3-car garage. Crafted under the expert supervision of Mccrory Construction, a local contractor celebrated for their meticulous attention to detail, this home showcases unparalleled craftsmanship throughout.The heart of the home is the custom kitchen, designed for both function and style. With generous cupboard space, exquisite quartz countertops, and a large island that encourages culinary creativity, you'll love spending time here. Plus, a convenient pantry / Larder adds even more storage & counter top space. From the living room, step out onto an expansive enclosed deck, where you can relax and soak in the scenic views of surrounding open farmland.Retreat to the luxurious master bedroom after a long day. The spa-inspired master bath features a deep soaker tub, a separate shower, double sinks, and a spacious walk-in closet. Enjoy the added convenience of main floor laundry, and find a beautifully designed main bathroom with a custom walk-in shower. The additional two bedrooms come equipped with ample closet space, perfect for family or guests.Imagine the endless possibilities in the sprawling, unfinished basement with its soaring 9-foot ceilings and a walk-out that overlooks the serene natural landscape. This home is a testament to superior craftsmanship, nurtured by trusted local tradespeople. The attached garage offers seamless access from the home, providing ample storage for vehicles and recreational toys.Located in a prime area close to elementary and secondary schools, this home is just 10 minutes away from Brighton, Colborne, and the 401. Don't miss the opportunity to make this dream home yours! (id:60626)
RE/MAX Rouge River Realty Ltd.
906 Cabot Trail
Milton, Ontario
Welcome To This Beautifully Renovated 3+2 Bedroom Home! With Gorgeous New Kitchen & Kitchenaid Appliances. Features Huge Main Floor Family Room With Skylights. Conveniently Located Next To Side Entrance To Covered Patio & Bbq Area, And Huge Fenced Yard! Upstairs We Have 3 Large Bedrooms. New Wall To Wall Closets In Primary Bedroom With Newly Remodeled 3 Piece Ensuite. This Home Has No Carpets. The Main Floor And 2nd Floor Are Primarily Solid Hardwood Floors. The Basement Has Been Finished In 2019 And Includes 2 Bedrooms/Offices With Wall To Wall Closets. Recreation Room & Laundry Area. The Floors Are Laminate And Ceramic Tile. Driveway Fits 3 Large Vehicles & The Lot Is Huge Approx. 120' Wide X 60' Deep. Within Walking Distance To Shopping, Schools, Leisure Centre, Library, Doctors, Dentists, Go Transit, Bus Stop, Parks, Arts Centre, Etc. Minutes Drive To Hwy 401. Note: THERE IS A LIST OF RECENT UPGRADES IN ATTACHMENTS (id:60626)
Royal LePage Realty Centre
11 Seaton Drive
Aurora, Ontario
Welcome to this beautifully maintained 3-bed, 2-bath back-split home, perfectly situated in the prestigious Aurora Highlands neighborhood on a spacious 65 x 110 ft lot. This home offers a seamless blend of modern luxury and family-friendly living. Featuring a newly renovated, open-concept kitchen with quartz countertops and sleek cabinetry, its the perfect space for hosting and entertaining.The expansive lower level provides the ultimate space for recreation, entertainment, and family gatherings, ideal for creating lasting memories with loved ones, Also useful as a home office. With top-rated schools, parks, and local amenities just a short walk away, this property offers the convenience of city living in a serene suburban setting.Dont miss this exceptional opportunity to enjoy 3 bedrooms, 2 bathrooms, and a lifestyle of luxury, comfort, and peace in the heart of Aurora Highlands. **EXTRAS** All Existing Appliances Including Fridge, Stove, Dishwasher, Washer, And Dryer. All Existing Electric Light Fixtures And All Window Coverings. (id:60626)
RE/MAX Hallmark Realty Ltd.
2404 3096 Windsor Gate
Coquitlam, British Columbia
Welcome to this immaculate sub-penthouse in the newest tower at Windsor Gate by Polygon! This bright and airy 2 bed and 2 bath home offers 1,018 sqft of well-designed living space with 8'-9'3" ceilings and breathtaking southwest views. Floor-to-ceiling windows flood the space with natural light, while the oversized 86 sqft covered balcony is ideal for entertaining or relaxing in nature. Enjoy an open-concept layout with a gourmet kitchen featuring quartz countertops, a large island, gas cooktop & stainless steel appliances. The spacious primary bedroom includes a spa-like ensuite and walk-in closet. Additional highlights include side-by-side laundry, a generous den perfect for a home office, 1 parking & 1 locker. As a resident, you'll enjoy full access to the 18,000 sqft Nakoma Club: outdoor pool, gym, basketball, badminton & pickleball courts, lounge, table tennis, and more. Just steps to SkyTrain, Coquitlam Centre, Lafarge Lake, top schools & parks. A rare offering not to be missed! (id:60626)
Royal Pacific Realty Corp.
4002 6000 Mckay Avenue
Burnaby, British Columbia
Welcome to Unit 4002 at Station Square 5 by Anthem! This exceptional 2-bed, 2-bath SE-facing corner home on the 40th floor boasts sweeping views of the city, mountains, and water. Bright and airy with floor-to-ceiling windows, it features an open layout, quartz countertops, premium Miele appliances, and air conditioning. Enjoy two spacious balconies and access to top-tier amenities including a fitness centre, yoga studio, sauna, guest suite, and party room. Unbeatable location steps to Metrotown, SkyTrain, dining, and parks. Includes 1 parking stall and 1 storage locker. Ideal for living or investing! (id:60626)
RE/MAX Crest Realty
7 Rockview Gardens
Vaughan, Ontario
This incredible Vaughan semi is renovation royalty. Step into a huge front entryway - finally, no more awkward coat dances at the door. The open-concept peninsula kitchen is fully updated with granite counters, custom backsplash, stainless steel appliances, valance lighting, and a breakfast bar overlooking both dining and family rooms. No cooking in exile here - the layout is perfect for entertaining, watching the kids, or catching the dog scratching at the patio door. The main and second floors scream warmth with fresh paint and zero carpet (hello, allergy-friendly living!). The spacious family room walks out to a backyard that's something special - This is where legends are made and most great stories begin. Think mature landscaping, custom stonework, a tranquil Japanese pond with water feature, and a shed in case one of your guests misbehaves. Upstairs: a king-sized primary retreat with walk-in closet and a stunning renovated ensuite, complete with soaker tub and glass shower with rain head. All bathrooms have been tastefully updated. Two more generous bedrooms mean space to grow, storage or maybe a shopping spree is in order. Fully finished basement with laundry, under-stair storage, and room to live large. Bonus perks: new roof, windows, and owned furnace and tankless water heater. More than $70K spent on renovations. And don't forget the parking: no sidewalk, with a parking pad extension and 4-car driveway. Whether you're upsizing, downsizing, first-timing or just doing it right - this one has it all. Don't just view it, Rockview it! (id:60626)
Sutton Group-Admiral Realty Inc.
2907 - 80 Marine Parade Drive
Toronto, Ontario
Welcome to 80 Marine Parade Drive, A 2 Bed 2 Bath 940sqft ( 140sqft of balcony) Unit Functional Layout With Zero Wasted Space Is A Must See To Experience True Luxury. 9Ft Ceiling With No Awkward Bulkheads Or Pillars. Bright And Sun-Filled Home Which Offers Modern Upgraded Kitchen And High End Appliances. With Upgraded Light Fixtures. 2 Walkouts To The 30+ Foot Wraparound Balcony And The Morning Sunrise. Fantastic Condo For Entertaining Or Just Unwinding At The End Of A Long Day. Lots Of Amazing Restaurants Within 2 Mins Walk, Wake Up and Go downstairs to Grab Your Espresso To Go, or Get Your Hairdone By A Barber Downstairs, Mani/Pedi Is Right There Too! This Place Has it all, and Yes Very Pet Friendly Environment For Your Furry Baby!!! Come and See What This Area Has To Offer! Quality Monarch Built With Premium Finishes & Amenities. True Waterfront Living With No Busy Streets To Cross : The Lake And Nature At Your Doorstep. Quick Access To High Park & Downtown. Enjoy Stunning Lake And Cn Tower View and The Furniture Can Be A part of the deal! (id:60626)
RE/MAX Condos Plus Corporation
1468 Cedar Cottage Mews
Vancouver, British Columbia
CONCRETE, END-UNIT 2 Bedroom & den & flex 3 level townhome with mountain-view balcony and a fenced patio/garden. 2 parkings, 1 locker. Bathroom and large walk-in closet on every floor. Save-On, library, banks, health clinics, daycare, King Crest park, cafes, and many dining options all within 2-5 minutes walk. 15-20 minute commute to Downtown, Metrotown, Richmond, and UBC. Strata is very well-managed with an onsite caretaker, large and well-equipped gym, rooftop courtyard & playground. This unit is on the quiet side of the complex, shielded from both King Edward and Kingsway, and stands on a concrete podium 2m above street level. (id:60626)
Jovi Realty Inc.
194 Braymore Boulevard
Toronto, Ontario
Stunning Fully Upgraded Home with inlaw Suite in most desired community of Scarborough. This beautifully upgraded 4-bedroom, 4-bathroom detached home offers modern elegance and functional living space, perfect for families or investors. Located in a transitional neighbourhood with strong potential, this property combines luxury finishes with a smart layout. Key Features: Covered extension in the front and back of the house, Spacious 4 Bedrooms, 4 Modern Washrooms Stylish and well-maintained. Over sized garage, Inlaw one bedroom suit in the basement, Hardwood Floors Timeless beauty throughout the main living areas. Pot Lights & Upgraded Lighting Bright, contemporary ambiance and much much more. High-quality finishes for a move-in-ready experience. Great Opportunity!!!!! schedule a viewing today! ** This is a linked property.** (id:60626)
Executive Homes Realty Inc.
18 16589 25 Avenue
Surrey, British Columbia
This exquisite townhouse in VEZA located in the heart of Grandview Heights boasts a functional main floor w/ 10 ft ceilings featuring high-end S/S appliances in the sunlit kitchen w/ built-in PANTRY. It comes w/ Level 2 EV PLUG in the side by side DOUBLE Garage. Relax in AIR-CONDITIONED living environment throughout w/ FLEX + DEN. VEZA blends modem living with convenience, situated close to great schools like Pacific Heights Elementary and Grandview Height Secondary, as well as parks including Edgewood Park and Oak Meadows Park. Open house 21&22 2-4pm (id:60626)
Lehomes Realty Premier
Royal Pacific Realty Corp.

