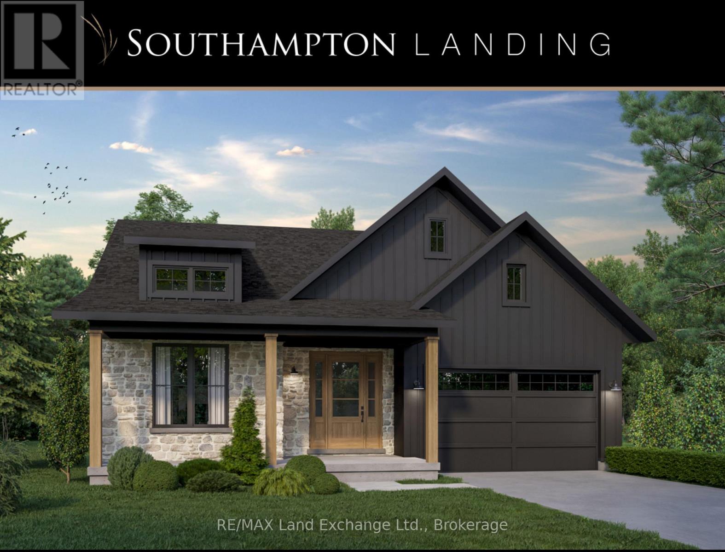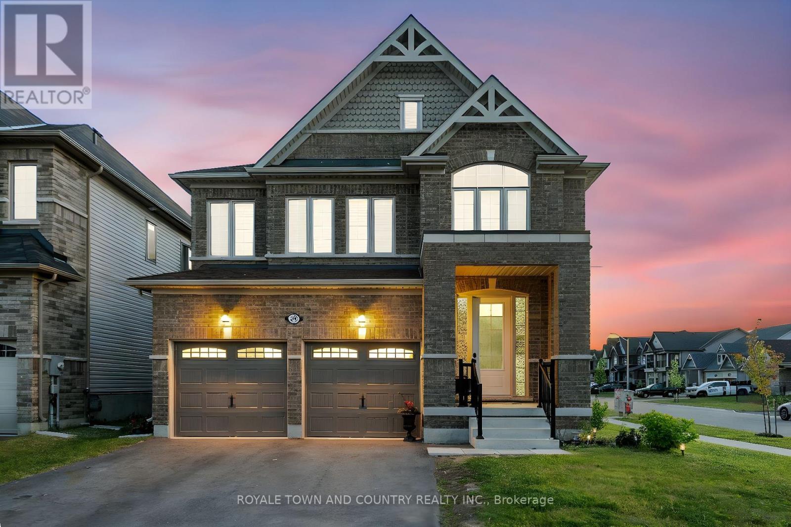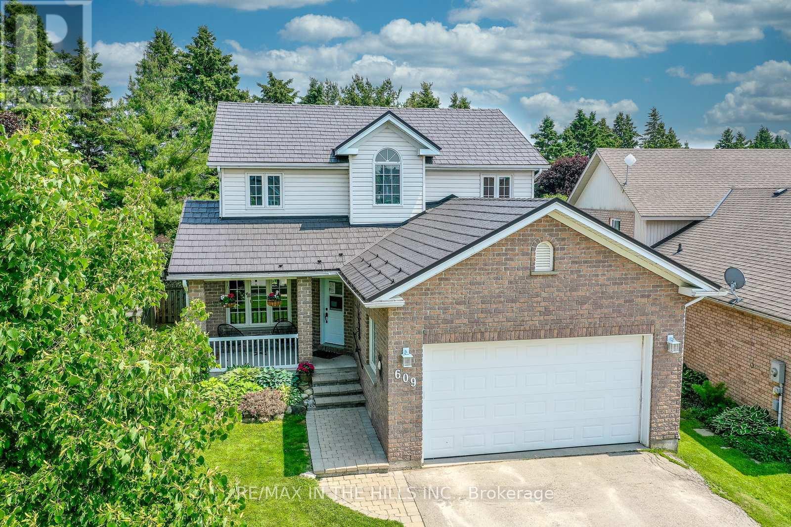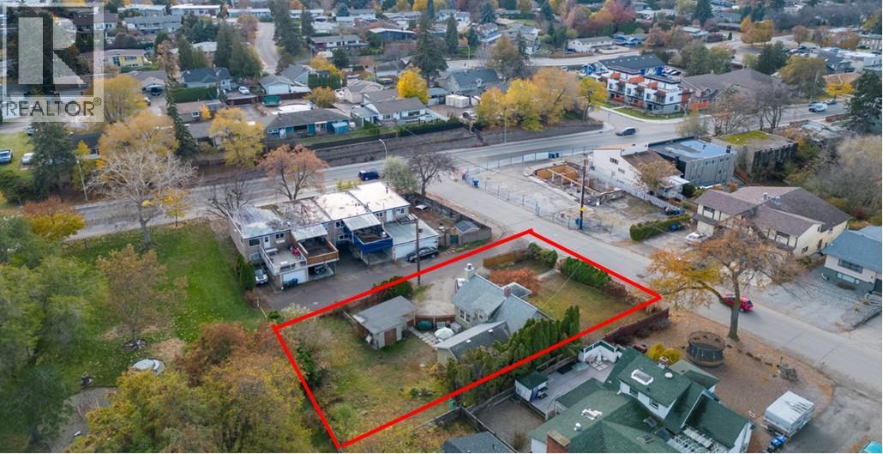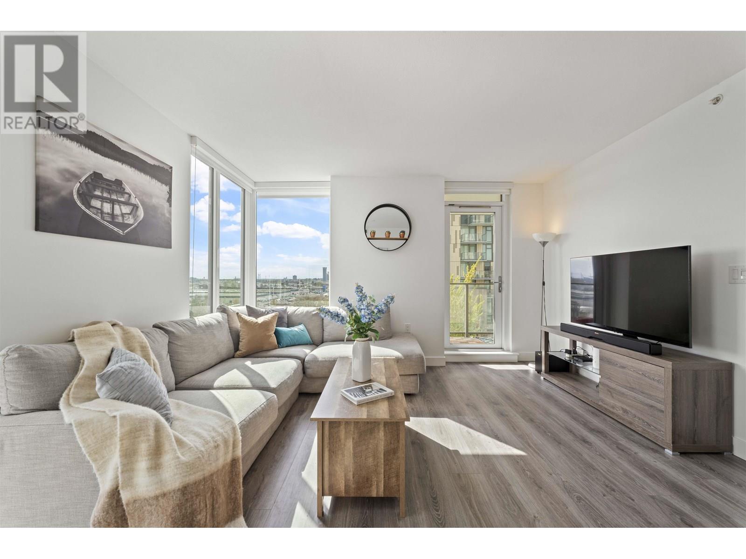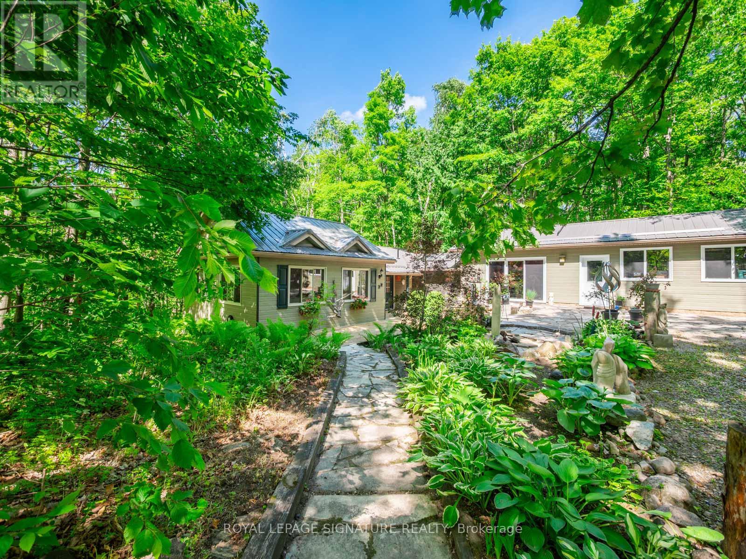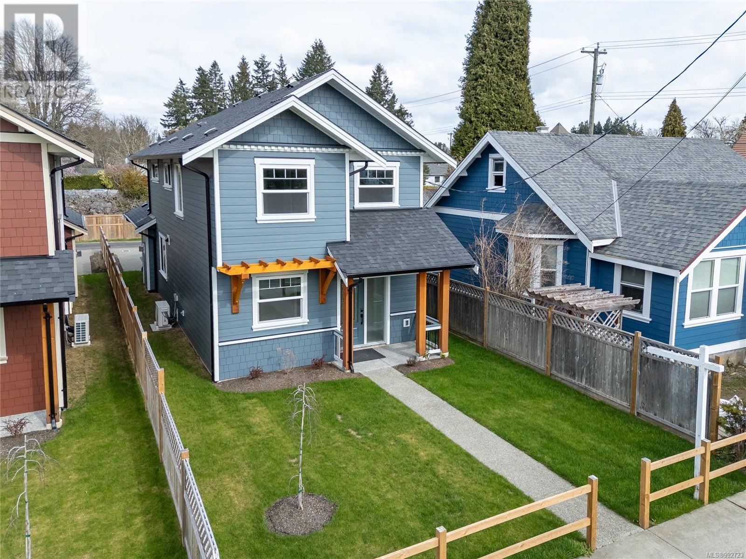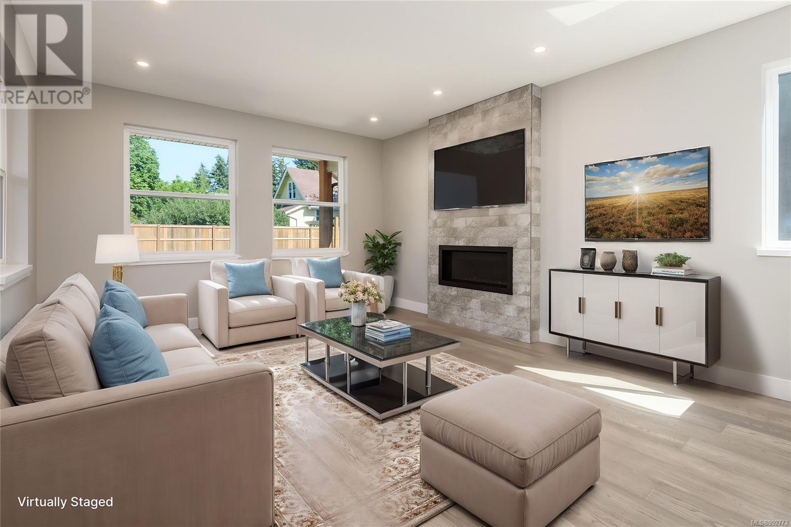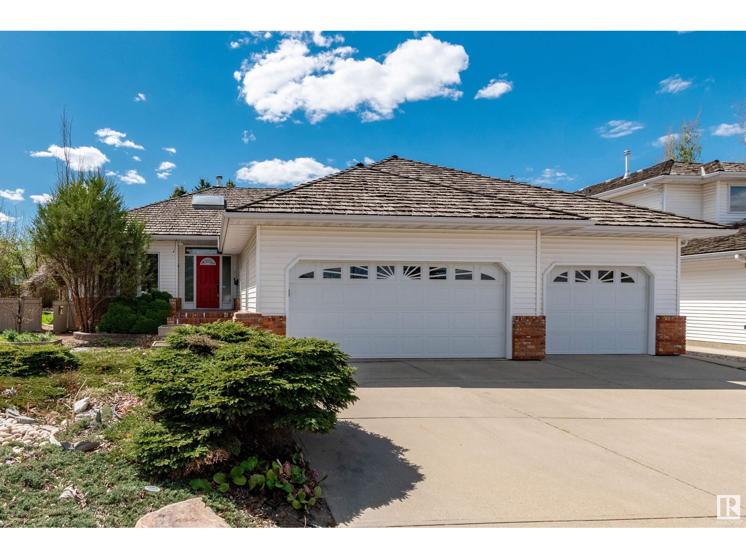133 Eagle Ridge Road
Okanagan Falls, British Columbia
Panoramic Skaha Lake & Mountain Views! Perched above Skaha Lake on a quiet no thru road, this beautifully updated 4bd, 4bth, 2,359 sqft rancher style home with a daylight walk out basement offers breathtaking panoramic lake & mountain views from nearly every room in the house. With over $90K in recent upgrades, this home is just 10 minutes South of Penticton. The main level features an open concept living & dining area with expansive west facing windows, perfectly framing the unobstructed lake & mountain views while skylights flood the space with natural light. The functional kitchen includes an eat up breakfast bar & connects to a spacious deck, perfect for indoor-outdoor living. The primary bdrm offers stunning lake views, a walk in closet, & 3pc ensuite. A 4pc main bthrm completes this level. On the lower level, is a 2bd + den, 2bth in law suite with its own entrance & spectacular lake views! Whether for Airbnb, long-term rental, or multi-generational living, this is a valuable asset with endless income opportunities. The new HVAC system provides independent heating/cooling for each floor, ensuring comfort & eliminating thermostat battles, especially for potential renters or family. Outside, the landscaped, fenced front yard features a deck, hot tub, & covered patio with direct access from the lower level. A workshop/storage shed, & ample parking. Total sqft calculations are based on the exterior dimensions of the building at each floor level & include all interior walls. (id:60626)
Chamberlain Property Group
19 Marshall Place
Saugeen Shores, Ontario
Welcome to the Hawkesbury, a spacious and elegant 1,633 sq.ft. bungalow in the desirable Southampton Landing community. Built by Alair Grey Bruce, this home offers a thoughtfully designed layout ideal for families, retirees, or anyone seeking one-level living with style and comfort.The home features 3 bedrooms and 2 full bathrooms, including a private primary suite with a large walk-in closet and a luxurious ensuite with double sinks and large shower. The additional two bedrooms are generously sized and positioned for privacy, making them perfect for guests, children, or a home office.The open-concept kitchen, dining, and living space is perfect for entertaining, featuring a central island, pantry, and access to the backyard patio. A gas fireplace adds warmth to the living area, while large windows fill the space with natural light. A full laundry room, covered front porch, and attached 2-car garage complete the homes practical and welcoming design. Buyers can personalize their finishes and choose from a selection of available upgrades to truly make this home their own. Southampton Landing is a vibrant, master-planned neighbourhood with access to green space, walking trails, and all the lifestyle amenities Southampton has to offer, from beaches and a marina to shops, dining, golf, and more. Architectural Controls and Design Guidelines protect the community's charm and value. Homes are built on poured concrete foundations with accessible crawlspaces; some lots may allow for a full basement- ask for details. Buyer to apply for HST rebate. Floor plans and renderings subject to change. Inquire today for floor plans, lot availability, and customization options. Make your next move to Southampton Landing! (id:60626)
RE/MAX Land Exchange Ltd.
29 Hennessey Crescent
Kawartha Lakes, Ontario
In Lindsay's desirable Ravines of Lindsay subdivision, a newly built brick-front home awaits, offering over 2850 sqft of finished living space. This prime corner lot property greets you with a cozy covered porch and unobstructed pond views, ensuring maximum tranquility. Inside, experience bright, open-concept living with hardwood floors throughout, a stunning oak staircase, and elegant California-style shutters. The main level features a formal dining room, living room, and convenient main floor laundry, all flowing into a spacious great room and kitchen, that opens to a large, fully fenced backyard a perfect canvas for your personal touch. Upstairs, discover four luxurious bedrooms, each with an appointed washroom, plus a versatile bonus space. This is a rare opportunity for exceptional living in Kawartha Lakes, Ontario, where modern comfort meets serene natural beauty. (id:60626)
Royale Town And Country Realty Inc.
21 Tralee Street
Brampton, Ontario
Beautiful, Fully Detached home situated in the sought-after Hurontario and Bovaird area. This meticulously maintained property includes a Finished Basement with Separate Entrance from the side. Also includes pot lights illuminating the main floor. The exterior features concrete all around the house and in the backyard (2020), while the roof was replaced in 2020. The Seller owned tankless water heater. (id:60626)
Kingsway Real Estate
609 Simon Street
Shelburne, Ontario
Welcome to 609 Simon Street, a fabulous 3+1 bedroom home in a peaceful family neighbourhood. Brand new finished basement with bathroom, bedroom and kitchen can be a space for extended family, or by adding a separate entrance (pre-approved plans available to new owner!) it could be a legal apartment for extra income (could also very easily become a two bedroom apartment). The main floor of this open concept home boasts a new kitchen with quartz countertops, undermount lighting and induction stove, a glorious sun-filled solarium, 2-piece bath and a large laundry room with entry to the garage. Upstairs you will find the spacious primary bedroom with four-piece ensuite bath and walk-in closet, plus two more generous sized bedrooms that share a three-piece bath. The yard is one of the biggest in the area, with no neighbours in back, extensive mature perennial gardens and a new deck with seating. The four-car driveway and two car garage means lots of room for vehicles, toys or storage. Highlights include steel roof (2015), kitchen (2022), deck (2022), furnace and gas fireplace (2016), new front door and upstairs windows (2023), basement (2024), upgraded 200Amp electrical panel (2024), on demand hot water heater (rental), custom stained glass in stairway window and so much more. Immaculate and move in ready for your family. (id:60626)
RE/MAX In The Hills Inc.
1485 Highland Drive S
Kelowna, British Columbia
A RARE FIND IN GLENMORE! Wonderful opportunity to own this 9,583 square foot lot of development space with 73 feet of frontage and 120 feet of LANE ACCESS TO DUGGAN PARK. The City of Kelowna favors C-NHD which would allow for a rezoning to MF1 with support in order to facilitate a 4-PLEX. A Development Permit Application is required to confirm that the setbacks, parking, height, etc. 1/2 block away from the Bernard Avenue traffic corridor. Cute and very livable older home that could be a fantastic rental. (id:60626)
RE/MAX Kelowna
807 8181 Chester Street
Vancouver, British Columbia
A central hub in the historic South Vancouver neighborhood, Fraser Commons by SerraCan brings elevated residential living to heart of a flourishing community. This South-West facing 3 bed 2 bath corner home features central A/C, 9 ft ceilings, W.I.C., & two balconies with panoramic views. Redefine elegant interiors with Italian Armony Cucine cabinets, integrated Bosch appliance package, 5 burner gas stove, quartz countertops, roller shades, & laminate flooring throughout. Enjoy an array of amenities including concierge, fitness center, multipurpose/party room, & massive rooftop terrace with BBQ. Located steps to transit, retail shops, parks, daycare centre, & more. 1 parking 1 locker included. At under $920/sq ft, this is one of the best deals in Vancouver! Open House Sun July 20th 2-4pm (id:60626)
Rennie & Associates Realty Ltd.
22 Iroquois Ridge
Oro-Medonte, Ontario
Welcome to 22 Iroquois Ridge - a versatile family retreat in the heart of Sugarbush. This 2+2 bedroom, 2-bathroom home offers 2,248 sq ft of finished living space (1,249 sq ft above grade and 999 sq ft below), set on a picturesque 1.06-acre lot (122 x 306). The open-concept main floor features an adaptable layout perfect for growing families or those seeking flexible living arrangements. The existing main-floor living room can be easily converted into an additional bedroom, while the spacious studio offers endless potential - whether reimagined as a bright family room, a creative workspace, or a luxurious primary suite. Off the main-floor primary bedroom, step into a serene breezeway with motorized retractable screens and dual skylights, an ideal space to unwind amid the surrounding forest. The newly updated kitchen and dining room open to a large back deck through a striking Magic Window wall, seamlessly blending indoor and outdoor living. The fully finished lower level includes three walkouts and offers ideal space for multigenerational living, guest accommodations, or a future in-law suite. Additional features include: detached insulated single-car garage with heated workshop and separate electrical panel, durable steel roof, gas BBQ hook-up, paved driveway, Magic Window Wall. Situated just 15 minutes from premier ski resorts and trail networks including Horseshoe Resort, Mount St. Louis Moonstone, Hardwood Hills, and Copeland Forest. A short distance from Hwy 400 and Hwy 11. Families will also benefit from access to quality schools and the new Horseshoe Heights Public School, opening Fall 2025. *Some photos have been virtually staged. (id:60626)
Royal LePage Signature Realty
635 5th St
Courtenay, British Columbia
Welcome to your affordable mortgage helper dream home in the heart of Courtenay. This stunning new construction features 3 bedrooms and 3 bathrooms, offering luxurious floor heating complemented by beautiful hardwood and tile throughout. The home is also equipped to keep you comfortable in those hot summer months with a mini-split heat pump system upstairs. Enjoy the benefits of a full appliance package and a craftsman-style design with exceptional energy efficiency. Additional highlights include a convenient hot water on demand system and the option to convert a space into a 4th bedroom, den, or a professional office with separate access to 5th Street for potential rental income. Nestled near the vibrant downtown core, you'll find shopping, walking trails, and transit just steps away, along with top-notch schools and amenities at your fingertips. Don't miss the chance to call this beautiful property in the sought-after Comox Valley home!Call Mike Fisher with Royal Lepage Comox Valley for more information. (id:60626)
Royal LePage-Comox Valley (Cv)
649 5th St
Courtenay, British Columbia
Mortgage helper with Elegance all in one. This stunning brand new 3-bedroom, 3-bathroom masterpiece features craftsman-style design, and energy efficiency. Walk around barefoot in luxury with comfy in-floor heating under the elegant hardwood and tile floors. Keep your cool year-round with the mini-split heat pump for summer comfort. The home comes complete with a full appliance package and a hot water on-demand system so you can attempt to break the world record for the longest hot shower. Don’t forget the flexible space that could be a 4th bedroom, a den, or office with 5th Street access for rental potential. Nestled near downtown, you’re steps from shopping, trails, transit, and top schools in the sought-after Comox Valley. See it for yourself… Call Mike Fisher today at 250-218-3895. (id:60626)
Royal LePage-Comox Valley (Cv)
7970 Burdock Street
Mission, British Columbia
Check this out!! Just finished a full renovated on this home. So much to offer here with open concept living and kitchen area that leads out to the large covered deck with south facing flat backyard for the kids to play. The basement features a large rec-room with a cozy fireplace, wet bar, laundry, bedroom, bathroom and a area for storage, gym etc.. This home includes a newer torch-on roof, furnace and hot water tank. 4 bedrooms with option for 5th bed downstairs. Extra deep driveway, RV parking and easy access to backyard. Situated on a quiet street. This home is in a very desirable area of Mission next to Centennial Park which has walking trails, tennis courts, roller hockey and an off leash dog park. (id:60626)
Sutton Group-West Coast Realty (Abbotsford)
485 Regency Dr
Sherwood Park, Alberta
RARE FIND! This Salvi built bungalow is situated on a MASSIVE LOT in a cul-de-sac offering a FULLY FINISHED basement and a TRIPLE ATTACHED GARAGE!!! Awesome SOUTH FACING BACKYARD with huge deck & a huge shed too! Open floor plan with 4000 square feet of total living space! Big entry way & hardwood floors. Large living room with heated slate floors & gas fireplace. Beautiful kitchen with an abundance of cabinets, Granite & heated floors. Primary Bedroom with walk-in closet & GORGEOUS NEW ENSUITE (heated floors). Second bedroom & 4 piece bathroom (heated floors). Mud room/laundry area. UPDATED basement with a huge family room plus rec room area, vinyl plank flooring, flex room, 2 bedrooms, BEAUTIFUL 4 piece bathroom with sauna, utility & storage space. Cedar shakes are approximately 10 years old. HUGE driveway! Excellent location, only steps to the park, walking trails, and super close to shopping, transit and great amenities. Immediate possession is available! Visit REALTOR® website for more information. (id:60626)
RE/MAX Elite


