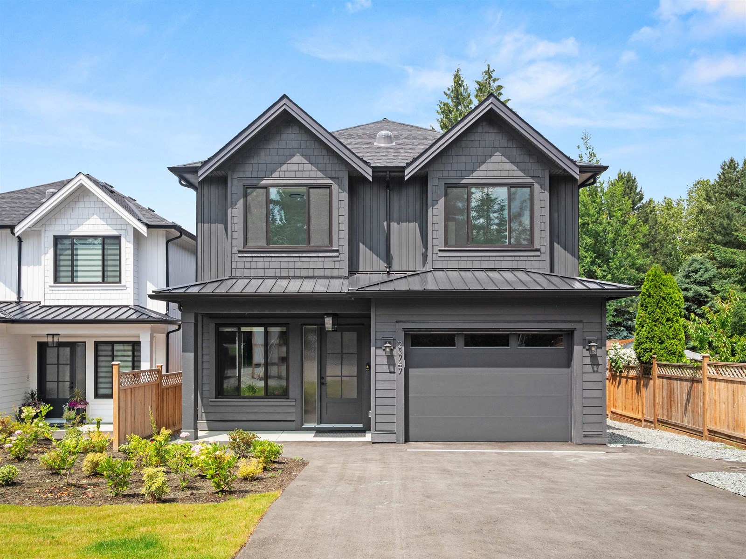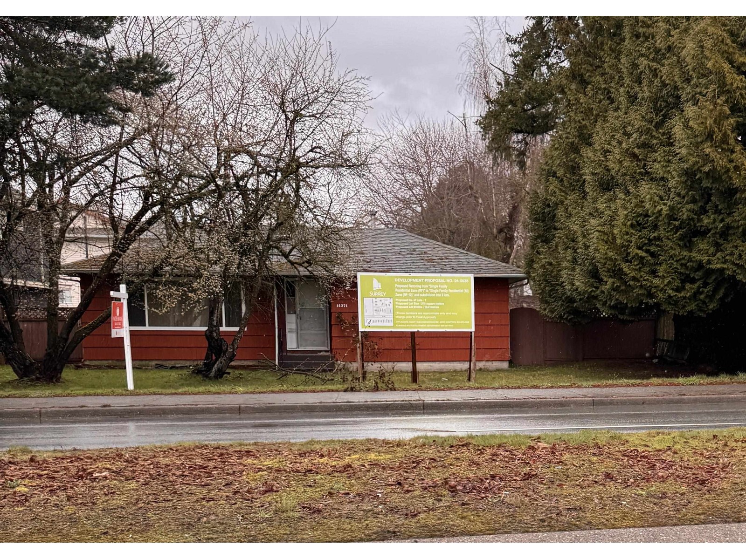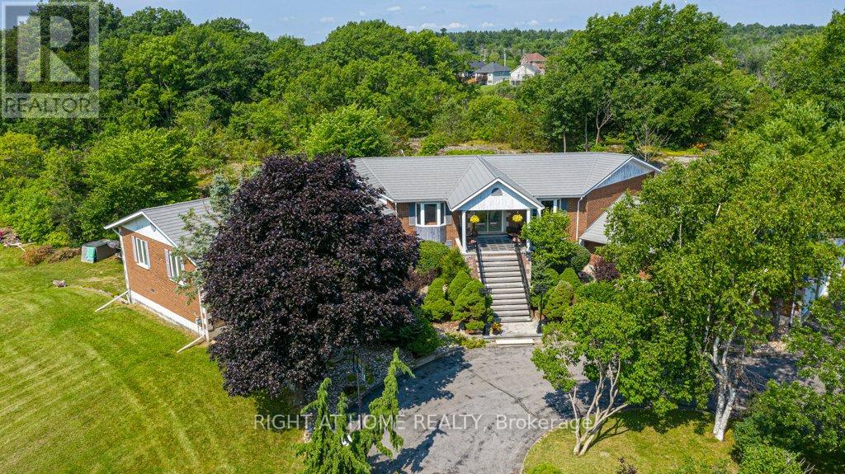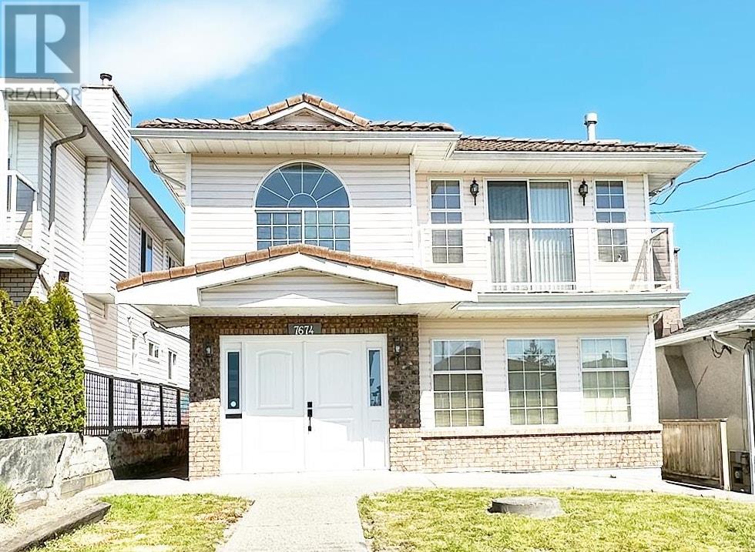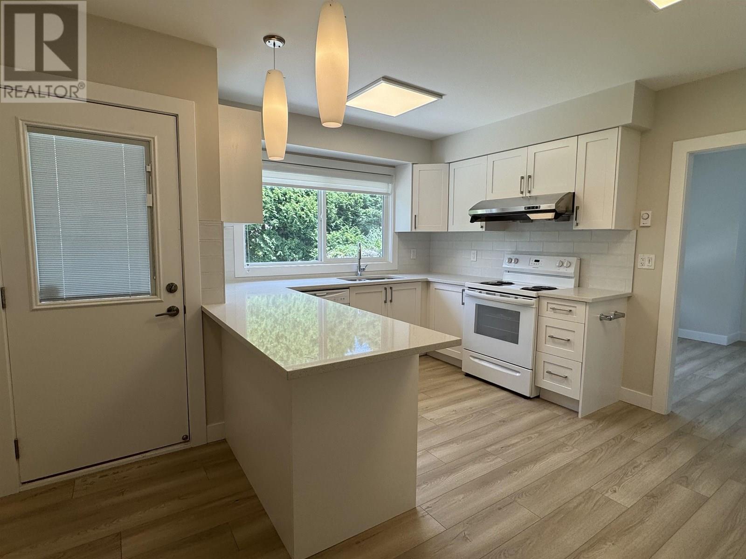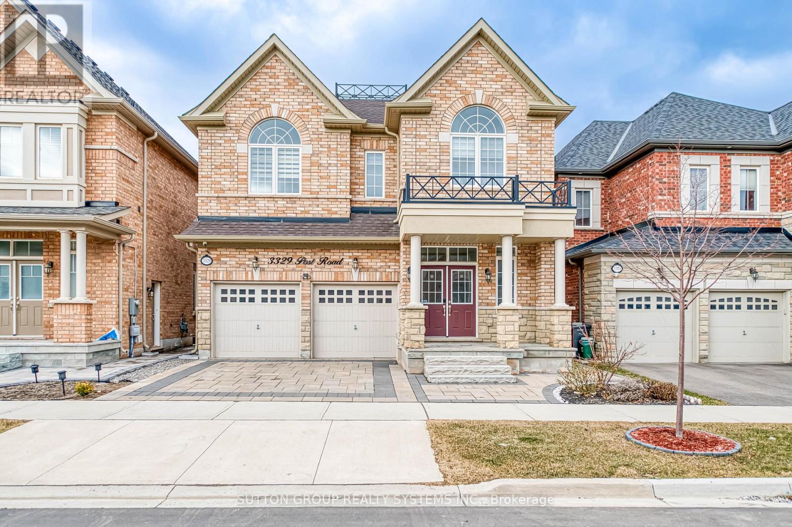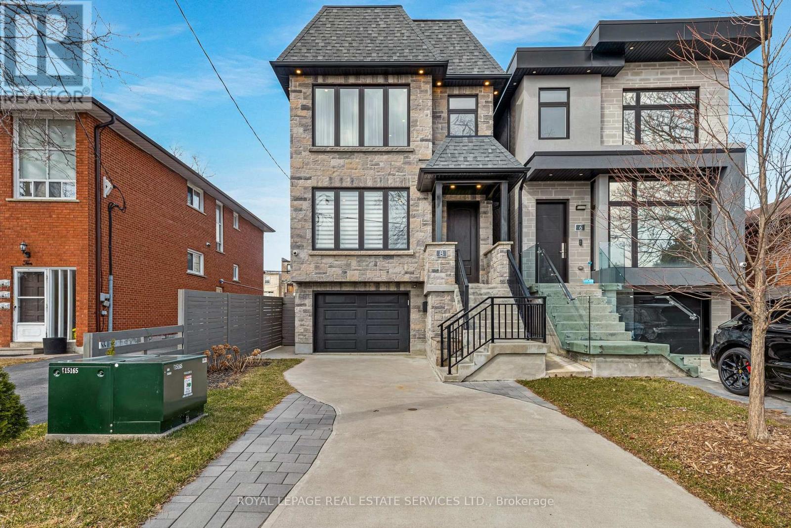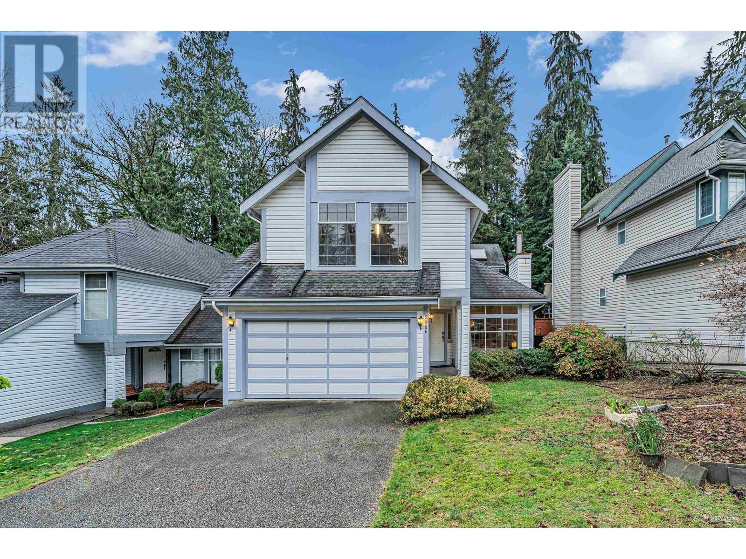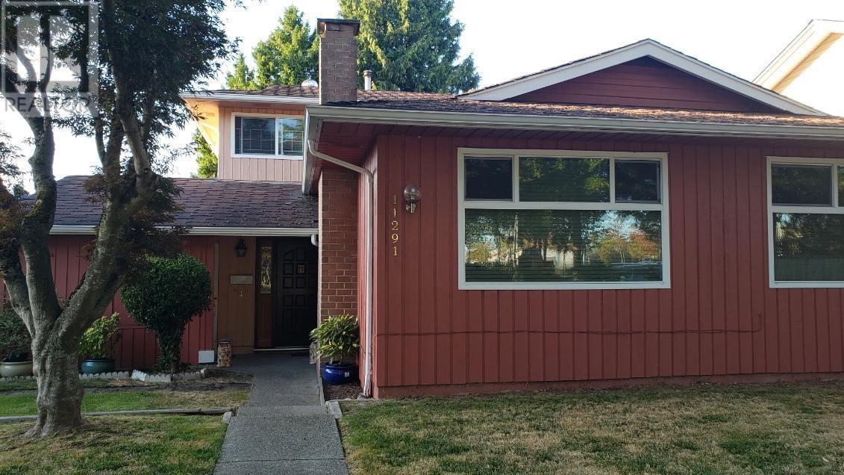7303 Fifth Line
Wellington North, Ontario
Escape the chaos, not the convenience! Set on 10 private acres of rolling countryside, this custom-built bungalow with a self-contained main floor in-law suite is where luxury meets lifestyle. Designed for todays tech-savvy, hybrid-working family, this home offers both the tranquility of rural living and convenient access to the 401 tech corridor, just 40 minutes to Waterloo as well as the GTA and under 15 minutes to Fergus, Elora, and Orangeville. This spectacular home has two distinct yet connected living spaces, that make it ideal for multi-generational households or those looking for a mortgage helper. Welcomed by the flagstone walkway and gardens, the main residence features soaring cathedral ceilings, a bright open-concept kitchen with custom cabinetry designed and made by Almost Anything Wood, centre island with quart countertop, waterfall and quartz backsplash, complete with smart appliances. Open-concept living room with gas fireplace and expansive windows across the back of home with direct access to two-tier decking overlooking your own private pond and expansive treed landscape with over 60 trees planted along its property line. The primary bedroom suite is a peaceful retreat with barn-door entry to a spa-like ensuite and custom walk-in closet with built-in lighting. Two additional large bedrooms, a full guest bath, and a separate laundry/mudroom round out the primary home. The main floor in-law suite offers its own private entrance, another custom kitchen and living space with gas fireplace, primary bedroom with walk-in closet and luxury ensuite, a full bath, second bedroom and laundry room. Interior access to an oversized garage and direct stair access to the basement has potential for a third living space. Downstairs, the possibilities are endless; two more bedrooms already framed in, two additional bath rough-ins, cold cellar, oversized windows, and a large rec room space for home theatre, gym, games or home office space - you can have it all! (id:60626)
Keller Williams Home Group Realty
2 23741 Old Yale Road
Langley, British Columbia
GST INCLUDED! Another stunning home built by English Willow! BRAND NEW, single family, detached home features beautiful great room-kitchen area, with white shaker style cabinets contrasted with white oak. Quartz counters with waterfall edges on the 7'x5' island, Frigidaire Professional 36'' gas range and industrial sidebyside fridge/freezer. S/S farm style sink. An oversize 60"linear gas fireplace, surrounded by overgrouted stone, white oak mantle and moody Iron Ore paint creates a one of a kind great room. Four large bdrms up, all with ensuite access. Primary bdrm with walk in closet and 5piece ensuite with soaker tub and frameless glass steam shower. Bonus open/flex room up, perfect for the kids to play. A/C, 2-5-10 Warranty! OPEN HOUSE SUN, July 20, 1-3pm (id:60626)
Homelife Benchmark Realty Corp.
14271 88 Avenue
Surrey, British Columbia
Excellent Opportunity for Builders, Investors, or Families! This House sits on a subdividable lot with PLA already in place, allowing you to create two separate lots with massive development potential. Each lot has the potential to build a custom home with a full underground basement suite PLUS a detached coach house or you have the potential to build DUPLEX UNITS on each lot(please check with city of surrey) , maximizing your rental income or resale profit. Close to Schools, Parks, and Shopping Walking Distance to Gurudwara Sahib. you can start planning your project right away - saving you time and development hurdles. (id:60626)
Gilco Real Estate Services
2131 Upland Drive
Burlington, Ontario
A true unicorn property in the highly sought-after Headon Forest community! This rare gem sits on a premium 95ft x 111ft corner lot tucked into a quiet, kid-friendly cul-de-sacjust minutes from top-rated schools, parks, and shopping. Offering over 2,550 sq ft of above-grade living space plus 1100+ sq ft in the finished basement with a separate entrance, this home is ideal for growing families or multi-generational living. The oversized 2.5-car garage is ready for EV service and offers interior access to the basement. Boasting 4+1 spacious bedrooms, 3.5 updated bathrooms, and a dedicated home theatre in the lower level, this home is built for comfort and function. The custom solid maple kitchen with granite counters and stainless-steel appliances flows beautifully into the main living area and walks out to a stunning 2,000+ sq ft patterned concrete deck. Your private backyard oasis includes a heated in-ground 32ft x 16ft saltwater pool, 8-person Sundance hot tub, and large garden shed all wrapped in an impressive 10ft privacy fence with sturdy 6x6 posts for added seclusion. Additional highlights: dual 8ft gated entrances on both sides of the yard for easy access, upgraded flooring throughout, a newly refinished staircase, and a fully updated ensuite bath. (id:60626)
Comfree
550 Queen Street E
Gananoque, Ontario
Imagine owning a slice of paradise in the heart of the Thousand Islands, home to scenic trails, stunning waterfront views, and pristine beaches! Welcome to 550 Queen Street in Gananoque, an over 5000 sq. ft., stunning custom-built waterfront estate for all the seasons on the serene Gananoque River. This expansive 4+1 bedroom home, nestled on a sprawling 4+ acre lot, boasts generously proportioned rooms, providing ample space for every family member to unwind and create lasting memories. With an inviting open-concept design, enjoy seamless flow between the chefs kitchen, dining, and family room. Host unforgettable gatherings on the large patio, or in the expansive 1158 square foot recreation room-ideal for entertaining guests, or enjoying quiet evenings with loved ones. Every window frames picturesque views of your private paradise, inviting you to immerse yourself in nature's beauty. Picture waking up to breathtaking riverfront views, spending sunny afternoons entertaining, unwinding by your inground pool, and enjoying direct waterfront access ideal for boating, fishing, or paddle sports. For those who cherish their hobbies, or need extra space for vehicles, this property boasts 2 garages with over 5 garage parking spaces and a separate workshop-ensuring ample storage solutions tailored to your lifestyle. With its charming locale, the home is conveniently located near all amenities: a stroll downtown, to nearby schools and parks, marina, and a vibrant arts and culture community and scene. This home is perfect for those seeking both tranquility, community, and convenience located within a short driving distance to Ottawa, Kingston, and the GTA. True magic lies in the home's potential: develop, expand, or simply revel in the beauty of your surroundings. Seize this opportunity to own a stunning treasure in eastern Ontario's most stunning waterfront community. Don't just dream it; live it! Experience this stunning property, schedule a visit today, and be captivated. (id:60626)
Right At Home Realty
7674 Hilda Street
Burnaby, British Columbia
Welcome to this spacious Burnaby family home. The upper level boasts 3 bedrooms & 2 bathrooms with plenty of natural light throughout. While the lower level includes two additional bedrooms-perfect for extended family, guests, or a home office. The double garage with rear lane access provides ample storage and additional parking for RV or room for 4 more cars. Situated in family-friendly community nearby schools and is just a short drive from the bustling Metrotown area, a popular shopping area. Don't miss this fantastic opportunity to BRING YOUR DECORATING IDEAS to this long time family home. Arrange your private showing today. (id:60626)
Keller Williams Ocean Realty Vancentral
7231 Steveston Highway
Richmond, British Columbia
Prestigious Broadmoor location. Lots of potential for this over 10,000 sf lot. Owner spent over 300k to get this house beautifully renovation with 2 separated suites. New windows, new plumping, new electric panel, new flooring, new appliances... 3 bed and 2 bath below and 2 bed and 1 bad in main. Great mortgage helper. Top schools catchment: Maple Lane Elementary School and Steveston-London Secondary School. Potential TOWNHOUSE DEVELOPMENT SITE. Check with City of Richmond for details. Must see! (id:60626)
Regent Park Fairchild Realty Inc.
3329 Post Road
Oakville, Ontario
Welcome To 3329 Post Road A Beautifully Designed 2,799 Sq. Ft. Home That Blends Elegance, Space, And Functionality For Modern Family Living. Featuring 4 Generously Sized Bedrooms And 5 Bathrooms, This Home Offers A Perfect Layout For Comfort And Convenience. The Sun-Filled Main Floor Showcases Hardwood Flooring And A Gourmet Kitchen With A Large Center Island, Quartz Countertops, And A Spacious Breakfast Area With Walk-Out Access To The Backyard. Ideal For Entertaining Or Quiet Family Evenings. Upstairs, Enjoy 3 Full Bathrooms, Including A Convenient Jack & Jill Setup, Making Busy Mornings A Breeze. The Finished Basement Adds Even More Living Space, Perfect For A Rec Room, Home Theatre, Or Guest Suite. Stylish, Sunlit, And Move-In Ready This Stunning Home Is Waiting To Welcome Its Next Family! (id:60626)
Sutton Group Realty Systems Inc.
8 Branch Avenue
Toronto, Ontario
Luxury Redefined! Experience the pinnacle of contemporary design in this custom-built masterpiece, nestled in prestigious South Etobicoke. Every detail of this 12-foot open-concept main floor exudes sophistication, showcasing the latest in cutting-edge aesthetics.No expense was spared in crafting this exquisite 3-bedroom, 4-bathroom home, featuring a gourmet custom kitchen, opulent porcelain-tiled washrooms, and designer vanities. The lower level offers a separate entrance and full bathperfect for an in-law suite or potential income property. Premium upgrades include a contemporary open staircase, Hickory hardwood flooring, a sleek fireplace, custom finishes, and 4 WiFi security cameras for peace of mind. A spacious finished attic adds valuable multi-functional space, ideal for a home office, studio, or additional living area.Located just steps from the lake, Long Branch GO, Marie Curtis Park, and vibrant cafes & boutiques, with top-rated schools and downtown Toronto just minutes away. A full list of premium upgrades is attached. Dont miss this rare opportunity to own a true modern masterpiece! (id:60626)
Royal LePage Real Estate Services Ltd.
4365 Round Prairie Road
Armstrong, British Columbia
Country acreage seen only before in your dreams! 9.8 Acres on a quiet paved road minutes from Armstrong BC with stunning views in every direction. A beautifully restored and completely modernized 3072 sq.ft. 3 Bedroom 3 Full Bathroom century home that combines all the old time country charm and looks with a modern updated touch. 5 acres of productive hay field. Beautiful mature trees & landscaping. There is a 60'x160' riding arena with good footing that is half covered, attached tack room with power. There are 10 fenced horse pastures and 4 stall Barn. From the moment you arrive on the property you will feel right at home. Various outbuildings most with power and lights including shop/garage, Chicken coop, 2 large older farm barns, a 24'x80' hay/implement storage shed and the main stall barn. The home features quartz countertops, modern appliances & natural gas fireplace. The basement floor has in-floor hot water heat, domestic water is heated via tankless hot water system, furnace is a forced air electric. The upstairs has 3 bedrooms with a master that can fit a king size bed and a full bathroom. The downstairs is a huge open entertainment space with kitchenette and a custom murphy bed. Water is supplied from the water district. Get ready to move in and feel right at home! (id:60626)
Coldwell Banker Executives Realty
2986 Delahaye Drive
Coquitlam, British Columbia
Welcome to the Canyon Springs Community.Larger lot size with greenbelt backyard situated in a quiet neighborhood.4 bedrooms are perfect for a growing family.Loads of storage (1018sqft) in an unfinished crawl space.Bright and spacious open layout on the main floor.Master bedroom en suite bathroom with skylights , good size Walkin closet with organizer. New laminate floor installed in 2023 for the entire house. Convenient location, short walking distance to Lafarge Lake recreational center, Town Center Park, Evergreen Skytrain station, elementary, secondary and Douglas College. Open House: July 13th (Sun) 1-3 pm. (id:60626)
Metro Edge Realty
11291 Steveston Highway
Richmond, British Columbia
Location! Location! Investor Alert! Excellent real estate for development, rental, and residential use! The greatest option for investing! Recently zoning changed to RSM/L, this lot can build up to four dwelling units with potential to build townhouses. The flooring, paint, metal fence, roof, bathroom, and kitchen had all been renovated by the current owners. 6757 square feet of lot, approx. 2000 square feet of living space, four bedrooms, four bathrooms, and a one-bedroom rental unit with its own entrance. Laneway entrance with easy access. Facing Ironwood Plaza, which steps away to banks, eateries, and a retail centre. Superb convenient to the public transit and access to the 99 Hwy. Please call for more details. (id:60626)
Sutton Group - Vancouver First Realty


