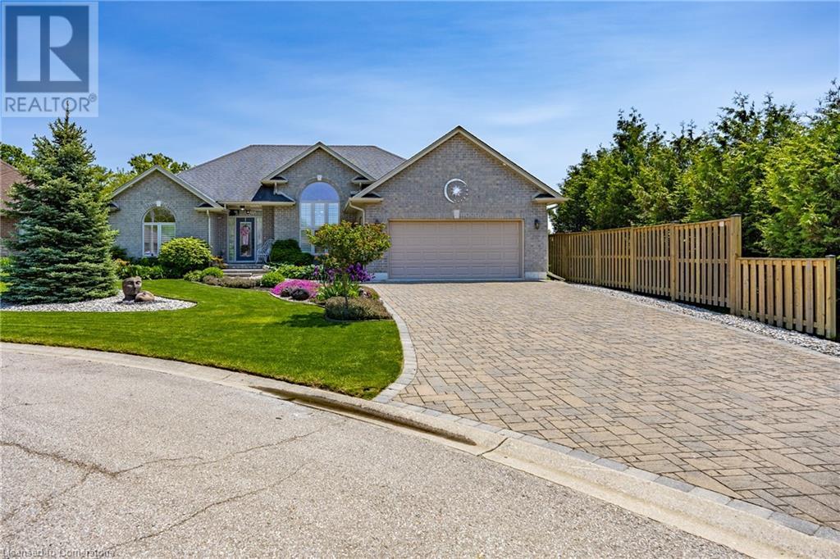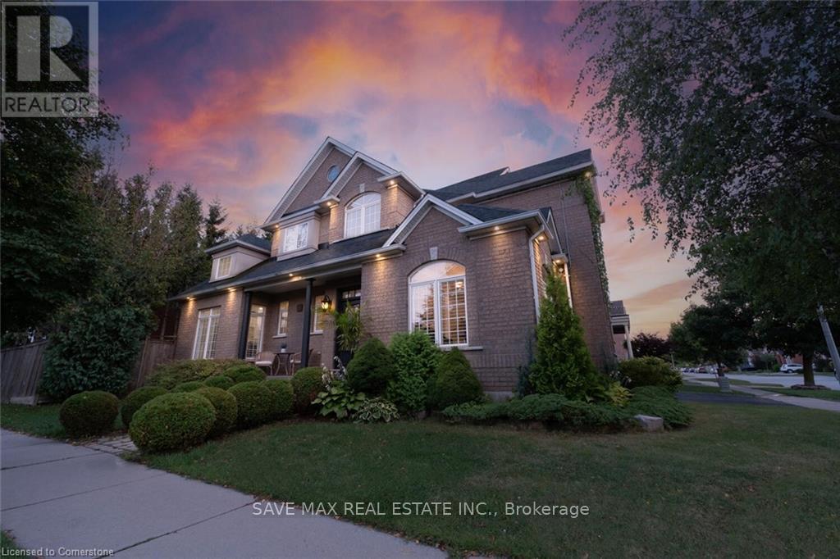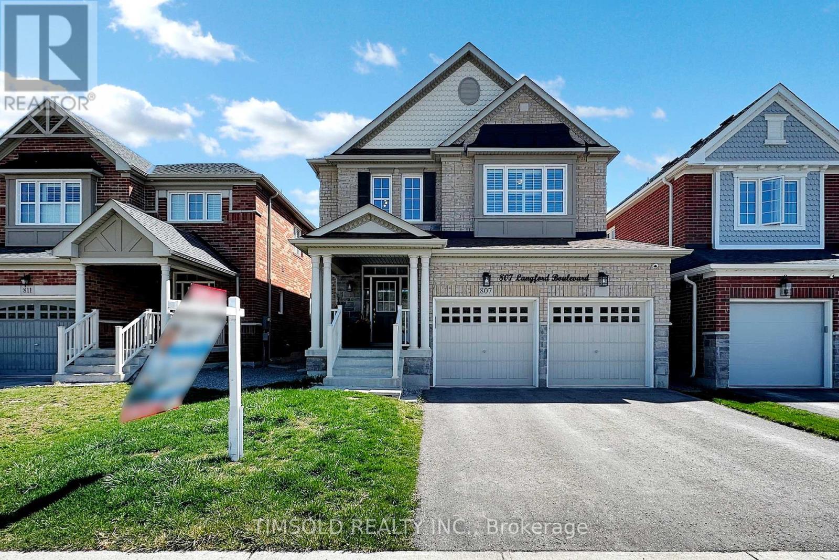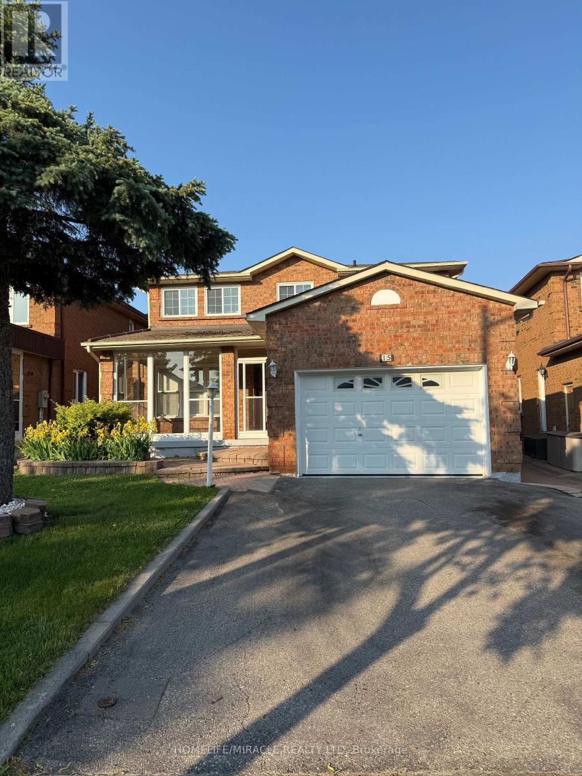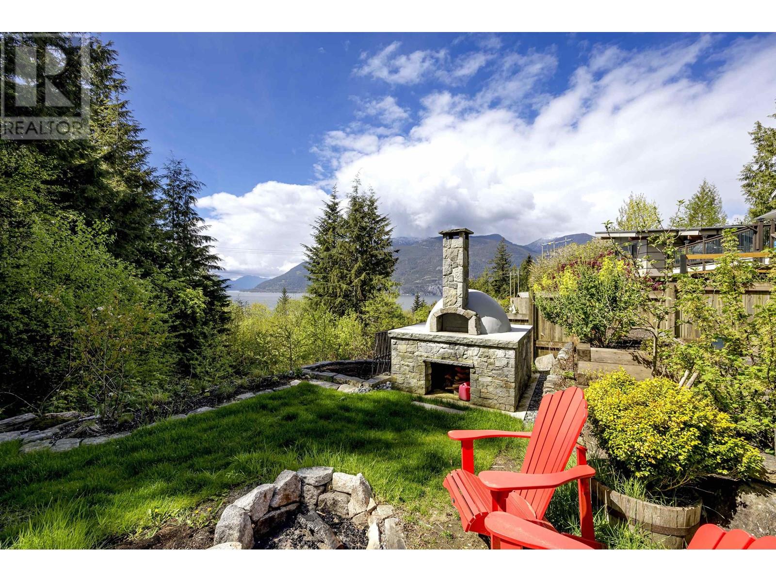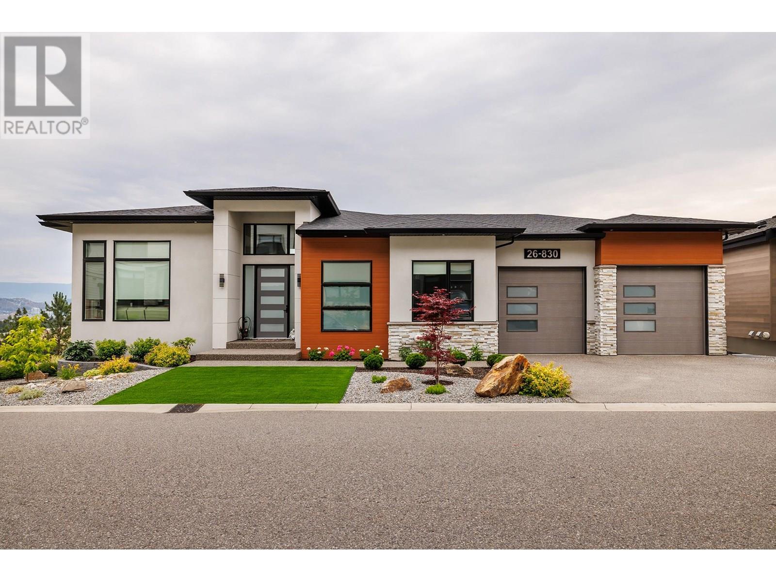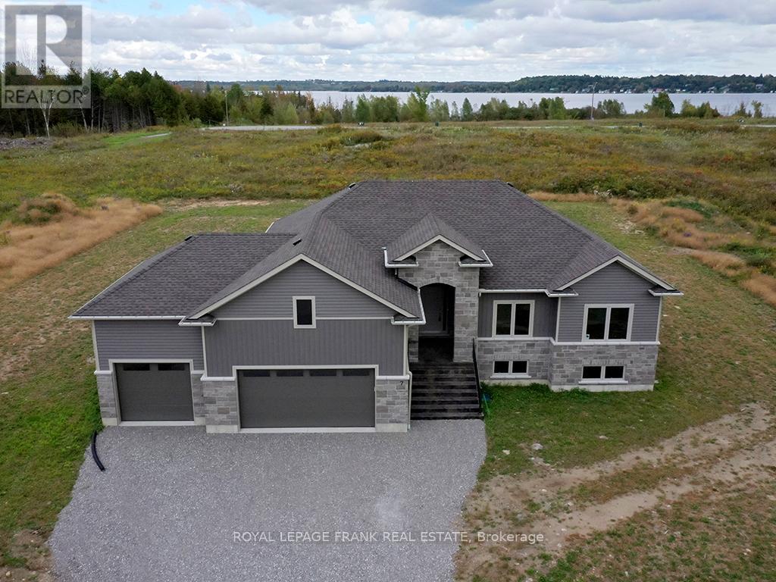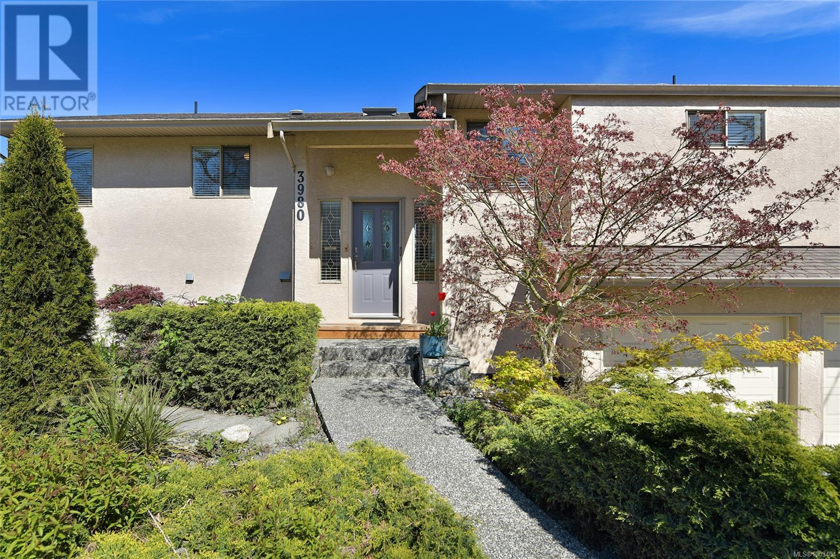66 Milligan Street
Bradford West Gwillimbury, Ontario
Welcome to Your Private Oasis at 66 Milligan Street! Nestled at The End of a Quiet Cul-De-Sac Court In the Heart of Bradford's Most Coveted & Mature Neighbourhood in Grand Central. This Charming Fernbrook Home is Situated on a Private & Premium-sized Lot. Step Into This Stunning, 4-Bedroom, 2-Storey, Detached Home, that Offers the Perfect Blend of Space, Privacy, and Comfort. From the Moment you Arrive, you'll be Captivated by the Serene Setting & Inviting Curb Appeal. This Beautiful Home Features a Spacious Functional Layout Ideal for a Growing Family & Home Office. The Open Concept Main Level Showcases a Generous Dining Area, Bright & Spacious Kitchen Adjoining The Family Room w/ Cozy Fireplace, that is Perfect for Family Gatherings & Entertaining. The Eat-In Kitchen w/ Island Breakfast Area Steps Out to a Generous Outdoor Living Space. Discover The Expansive & Private Backyard w/ Large Deck, Complete w/ Plenty of Room for Outdoor Activities & Gatherings. This Premium Lot Provides Great Potential for a Pool & Creates an Atmosphere of Serenity & Tranquility. The Basement Enhances Future Living Space for a Growing or Multi-Generational Family OR Ideal for Future Rental Income Potential. Located In the Sought-after Neighborhood In Bradford, This Charming Fernbrook Home is Close to Schools, Recreational Facilities & Parks. Enjoy Easy Access to Amenities, Major Highways, Public Transit, Hospitals, Restaurants & Shopping. Tucked Away in a Peaceful Enclave, Don't Miss this Rare Opportunity to Own this Ideal Home On One of the Most Desirable Courts In Bradford! (id:60626)
Red Apple Real Estate Inc.
677, 693 Brent Rd
Comox, British Columbia
Ideally situated in quiet Comox Peninsula location, this private, tranquil 2.71 acre property offers a rare opportunity with two separate residences. Bordering the Lazo Wildlife Park, you’ll fall asleep to the soothing sounds of frogs & crickets waking up to nature at your doorstep. The main home features a bright, open-concept floor plan all on one level, offering two bedrooms & a 4-piece bath. The spacious living area opens onto a beautiful timber frame-covered pergola, perfect for outdoor entertaining or quiet morning coffee. The firepit area invites you to unwind under the stars. The second home is an updated 3-bedroom mobile with an addition, providing ample living space. A large 21'x15' deck extends your living area outdoors, ideal for summer gatherings. Full plumbing upgrade to PEX. The property is well-equipped with a drilled well providing a generous water supply for both homes, plus a secondary shallow well dedicated to irrigation. Each home has its own independent septic system. A new corrugated metal fence enhances privacy. Enjoy the convenience of walking to nearby beaches, Point Holmes boat launch & hiking trails, all while being just minutes from downtown Comox. (id:60626)
RE/MAX Ocean Pacific Realty (Cx)
1261 9th Line
Beckwith, Ontario
Experience countryside tranquility in this meticulously crafted brick bungalow. W/ over 3400 sq. ft. of living space where quality design & elegance meets functionality. Maple hardwood floors grace the main floor, basking in natural light pouring through oversized windows. The open-concept kitchen/family room feat. custom cabinetry, Corian counters, & cozy fireplace. Entertain in formal dining space w/ cherry in maple hardwood inlays & large arched windows. Retreat to a sunroom or luxurious primary bed w/ 5-piece ensuite & custom walk-in closet. Lower level offers addl living w/ finished rec room boasting radiant in-floor heating & surround sound. Outside, 96 acs. of landscape await - 10acs. cleared w/ fenced vegetable garden, serene pond w/ windmill, & fire pit surrounded by lush gardens plus an additional 86acs. of conservation land. Located mins from Carleton Place & short commute to Kanata, this home offers luxury & convenience in a tranquil setting. Experience more than just a home; it's a sanctuary waiting to embrace you in the heart of nature. (id:60626)
Royal LePage Team Realty
25 Birch Avenue
Port Dover, Ontario
Set on a prestigious cul-de-sac and backing onto a peaceful conservation land with serene pond views, this exceptional 4-bedroom, 3-bathroom home offers a rare combination of privacy, natural beauty, and thoughtful design— a 15 min walk to downtown Port Dover and the beach. From the moment you arrive, the attention to detail is obvious: from interlocking driveway to the landscaped grounds; entrance door to the back deck and yard, all seamlessly connected. The main level is designed for comfort and ease, with an open-concept layout that seamlessly connects the living, dining, and kitchen spaces—all flooded with natural light and picturesque views. A sought after executive bungalow, with three bedrooms and two bathrooms on the main floor, this home is energy efficient, low maintenance and provides programable features such as exterior lights, sprinkler system and air exchanger. The expansive finished basement adds incredible versatility, featuring a large rec room and second fireplace, an additional bedroom, a four-piece bathroom, and studio space for hobbies, workouts, or entertaining. Step outside to your private backyard oasis, where a spacious deck and pergola invites you to relax, dine, or entertain while taking in the sights and sounds of the surrounding nature. Mature trees, beautifully landscaped gardens, and the peaceful backdrop of ponds and near by ravine create a truly tranquil outdoor setting. Whether you're looking to downsize, raise a family, or enjoy a quiet retreat close to town, 25 Birch Avenue delivers comfort, charm, and modern amenities in every detail. Welcome home. (id:60626)
RE/MAX Erie Shores Realty Inc. Brokerage
50 Islandview Way
Hamilton, Ontario
Boasting 4 bedrooms plus a den, 3.5 baths, a sauna & hot tub, this home is a true retreat. Enjoy the outdoor oasis with interlocking stone details, a tranquil pond, a covered portico, and an inground sprinkler system. Inside, you will find vaulted ceilings, maple hardwood floors on the main and upper levels, and a stunning maple and wrought iron staircase. The dream kitchen features a statement double island, quartz countertops, and ample space for entertaining. Relax by any of the 3 fireplaces or unwind in the ultimate 'man cave' or 'lady lair' with a bar, lounge, and games area. This home also offers a 2-car garage, surround sound, pot lights, travertine finishes, and an abundance of crown molding. Located just steps from the lake and conservation area, with easy access to the QEW, shopping, and dining, this is truly a must-see property. Too many updates and features to list! (id:60626)
Save Max Real Estate Inc.
807 Langford Boulevard
Bradford West Gwillimbury, Ontario
**Rare** Step into this beautifully upgraded Great Gulf home, situated in one of Bradfords most desirable neighbourhoods. Bright, spacious, and thoughtfully designed, this home features hardwood flooring throughout, 9' ceilings, main floor laundry, and an open-concept kitchen and breakfast area that walks out to a fully fenced backyard - perfect for outdoor living. A separate family room with fireplace creates a warm, inviting space for gatherings. The standout feature is the professionally finished basement, offering exceptional versatility with a full kitchen, additional bedroom/office, 3-piece bath, home theatre & spacious recreation area - perfect for an in-law suite or private guest retreat. Enjoy peace of mind with 8 hard-wired exterior security cameras, 24/7 ADC monitored alarm system, and a video doorbell. Just steps from top-rated schools, parks, rec centers, libraries, transit, and Hwy 400, this home offers the perfect blend of style, comfort, and convenience. A rare find - schedule your private showing before its gone! (id:60626)
Timsold Realty Inc.
15 Brice Street
Vaughan, Ontario
Spacious 4-Bedroom Home in the Sought-After Gates of Maple!Welcome to this beautifully maintained 4-bedroom, 4-bathroom home located in a quiet, family-friendly enclave in the prestigious Gates of Maple community. Offering a functional layout with separate living and dining rooms, a cozy family room with fireplace, and a large family-sized kitchen perfect for gatherings.Enjoy a fully finished basement providing extra space for a rec room, home office, or guest suite. The mature, tree-lined backyard creates a peaceful outdoor retreat ideal for relaxing or entertaining.Conveniently located close to top-rated schools, community centres, parks, and all major amenities. Commuters will love the quick access to highways, the Maple GO Station, and Canada's Wonderland all just minutes away.A perfect blend of space, location, and lifestyle don't miss this fantastic opportunity! (id:60626)
Homelife/miracle Realty Ltd
111 Penny Lane
Hamilton, Ontario
Welcome to your dream home a beautifully designed 2-story residence offering nearly 3,000 sq. ft. of elegant living space. Perfectly suited for family life and entertaining, this 4-bedroom, 2.5-bathroom gem is packed with thoughtful details and upgrades throughout. Step inside to discover a warm and inviting atmosphere highlighted by custom cabinetry that flows seamlessly through the living and dining rooms. The centerpiece? A stunning double-sided fireplace that creates a cozy yet sophisticated focal point, perfect for gatherings or quiet evenings. The main floor boasts soaring 9-foot ceilings that enhance the open, airy feel throughout. The primary retreat is a true sanctuary, featuring his-and-her walk-in closets and a luxurious 5-piece ensuite complete with a soaking tub your personal spa experience at home. Upstairs, enjoy a spacious open-concept loft, perfect as a flexible living area, playroom, or relaxing retreat. The open layout is ideal for both everyday living and entertaining, with generous room to host family and friends. Outside, you'll find beautifully landscaped grounds with garden beds, stone stairs, and interlock accents that extend from the front driveway and steps to the expansive backyard patio creating an inviting outdoor space made for relaxation and entertaining. Situated in a friendly neighborhood, this home offers the perfect blend of comfort, style, and functionality an exceptional opportunity for families looking to settle into a place they can truly call home. (id:60626)
RE/MAX Professionals Inc.
966 Copper Drive
Britannia Beach, British Columbia
Discover your slice of paradise on this spacious 14,374 square ft west-facing lot with stunning views of Howe Sound. Nestled beside the soothing sounds of Britannia Creek, this private oasis features lush gardens, a tranquil pond, fruit trees, a chicken coop, and an outdoor pizza oven/fireplace-ideal for entertaining. Live comfortably in the 3-bed, 1-bath mobile home while you build your 3,200 square ft dream home (plans with suite available). With only one neighbor, ample parking, and unforgettable sunsets, this is a rare chance to create your coastal retreat. Britannia Beach is growing, with a revitalization project bringing a daycare, grocery store, and pub. (id:60626)
Stilhavn Real Estate Services
830 Westview Way Unit# 26
West Kelowna, British Columbia
Welcome to this stunning elegant custom-built rancher with a fully finished walkout basement, offering the perfect blend of luxury, functionality, and location. Situated in a quiet neighbourhood close to downtown Kelowna, West Kelowna schools, shopping, hiking trails, and all amenities, this home is ideal for families, retirees, or professionals seeking stylish low-maintenance living. The main level features a bright, open-concept layout with oversized windows that fill the home with natural light, showcasing lake & city views. The spacious kitchen is outfitted with quartz countertops, a large island, sleek cabinetry, and premium appliances—flowing effortlessly into the dining area and inviting livngroom with electric built in fireplace. The primary bedroom is conveniently located on the main floor and includes a walk-in closet and a spa-inspired ensuite with a tiled walk-in shower and dual vanities. A den/office on this level provides additional space for guests, a home office, or a nursery. Step outside from the living area to a covered balcony, perfect for morning coffee or evening relaxation, while enjoying views of the city and Okanagan Lake. The landscaping is zero-maintenance, giving you more time to enjoy the Okanagan lifestyle. Downstairs, the fully finished walkout basement includes two additional bedrooms, a full 4-piece bathroom, and a generous flex/entertainment room with direct access to a secure covered patio. An extra multi-purpose room makes an excellent gym, studio, or second office. Additional highlights include oversized double-car garage with additional on-site parking. Move-in ready condition with thoughtful design for lock-and-leave convenience This is a must-see home offering exceptional value, modern comforts, and central location. Verify measurements if important. Call today to view this thoughtful custom-built home. (id:60626)
Macdonald Realty
7 Nipigon Street
Kawartha Lakes, Ontario
The Empress Model Elevation B, featuring 1766 sq.ft. with a triple car garage. Custom built bungalow brick and stone finishing, featuring 3 large bedrooms and 2 baths. The primary bedroom with ensuite bath, offering walk in glass shower, stand alone tub, and a walk in closet. Great Room features propane fireplace, open concept eat in kitchen with breakfast bar and walk out to deck. Hardwood floors throughout and attention to finishing details. The basement has several windows giving lots of natural light, rough in for future bath, and great layout for potential to finish. Fibre optics installed for premium high speed internet. Short stroll to the 160' shared dock on Sturgeon Lk. part of the Trent Severn Waterway. This house is built and ready for occupancy, this Waterview community is known as Sturgeon View Estates. Just 15 min. from Fenelon Falls and Bobcaygeon, 10 minutes from Eagonridge Resort, Golf Club and Spa open to the public! Ready for an active lifestyle involving swimming, boating, fishing and golf, come visit the Kawartha's newest growing Community. Property taxes to be assessed. (id:60626)
Royal LePage Frank Real Estate
3980 Helen Rd
Saanich, British Columbia
Welcome to 3980 Helen Road, a rare gem in the heart of Strawberry Vale—one of Saanich West’s most desirable rural-residential neighborhoods. A flexible floorplan offering 5 beds/ 3 baths at almost 3,000 Sq.Ft. = perfect for large or multi-generational families. The home offers a unique blend of spacious indoor living, abundant outdoor space, privacy and potential. Whether you're raising children, caring for aging parents, or simply love the idea of extended family under one roof, this home delivers unmatched versatility. Lots of parking on site for vehicles, boats, RV's or a great built in playground for the kids! Top rated schools are minutes away as are some awesome parks and trails including the famous Galloping Goose Trail. Convenient amenities are a short drive such as Eagle Creek Village, Tillicum Centre, and Uptown Mall. Owner occupied home making possession easy. Make a point to view this home in Strawberry Vale to learn why the locals love living here. (id:60626)
RE/MAX Camosun




