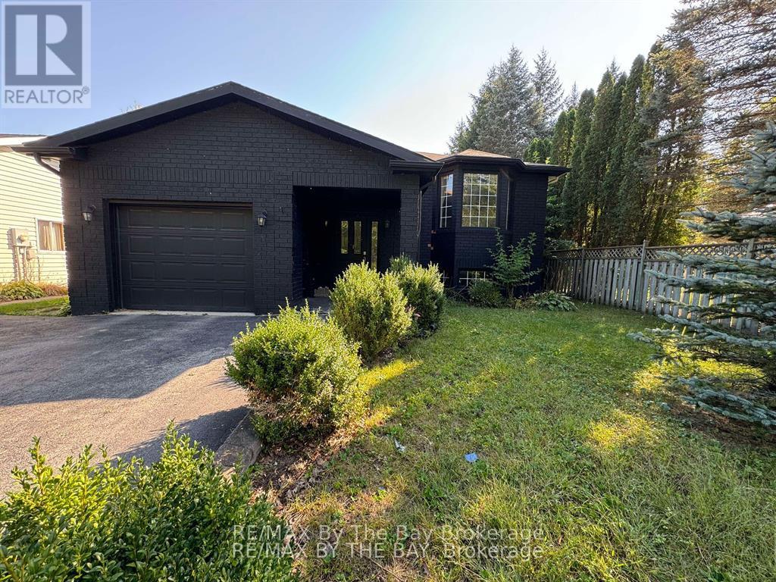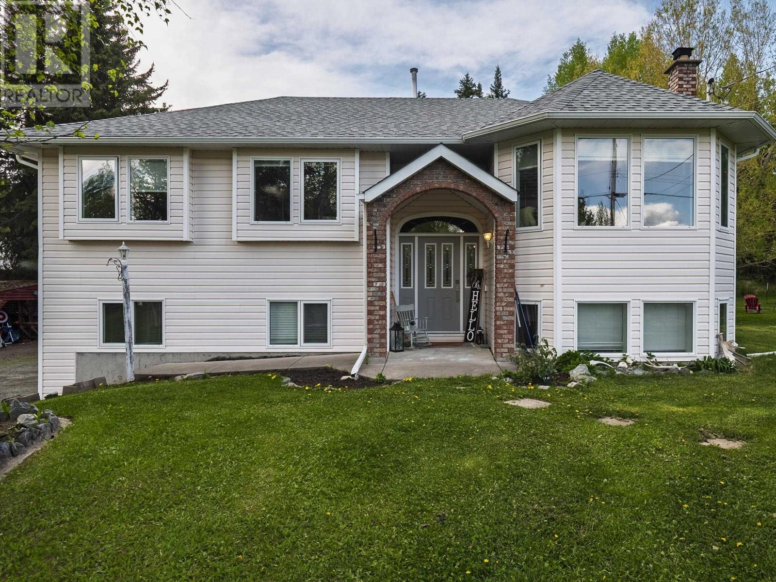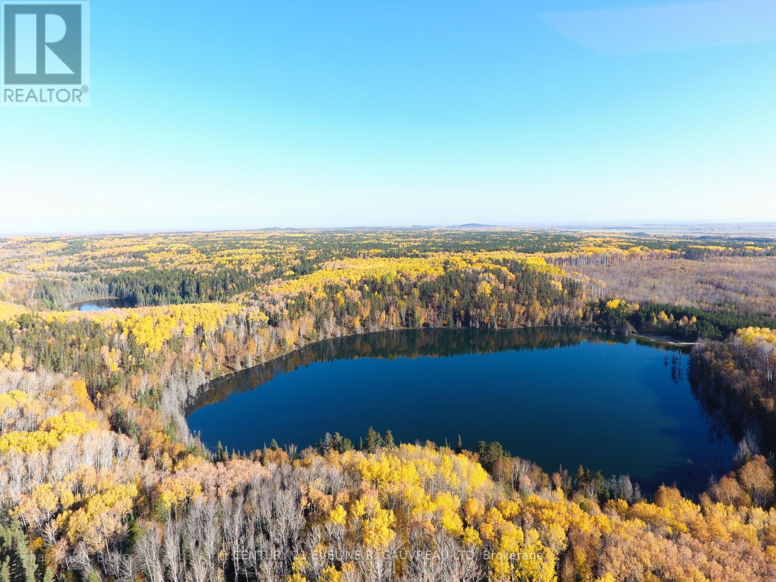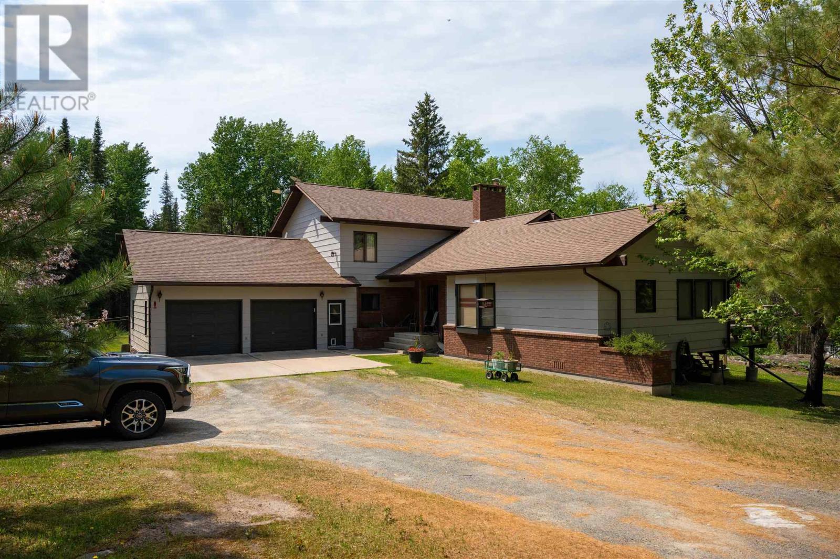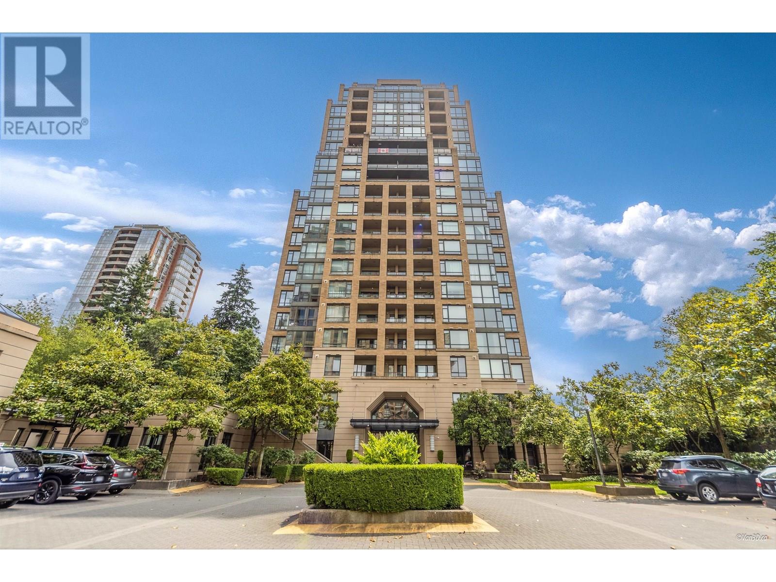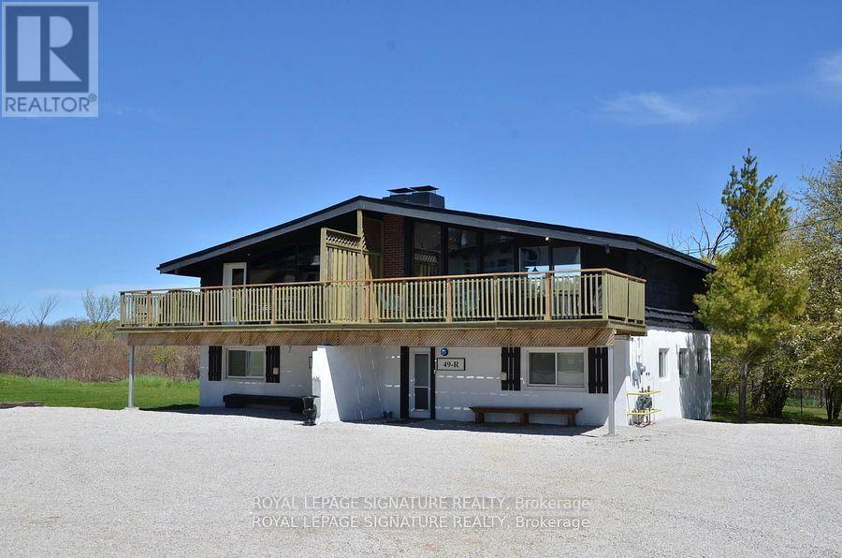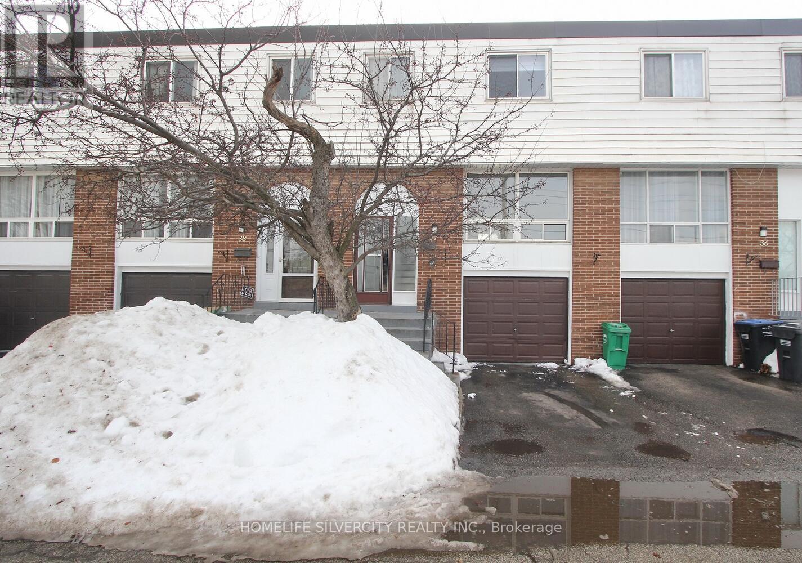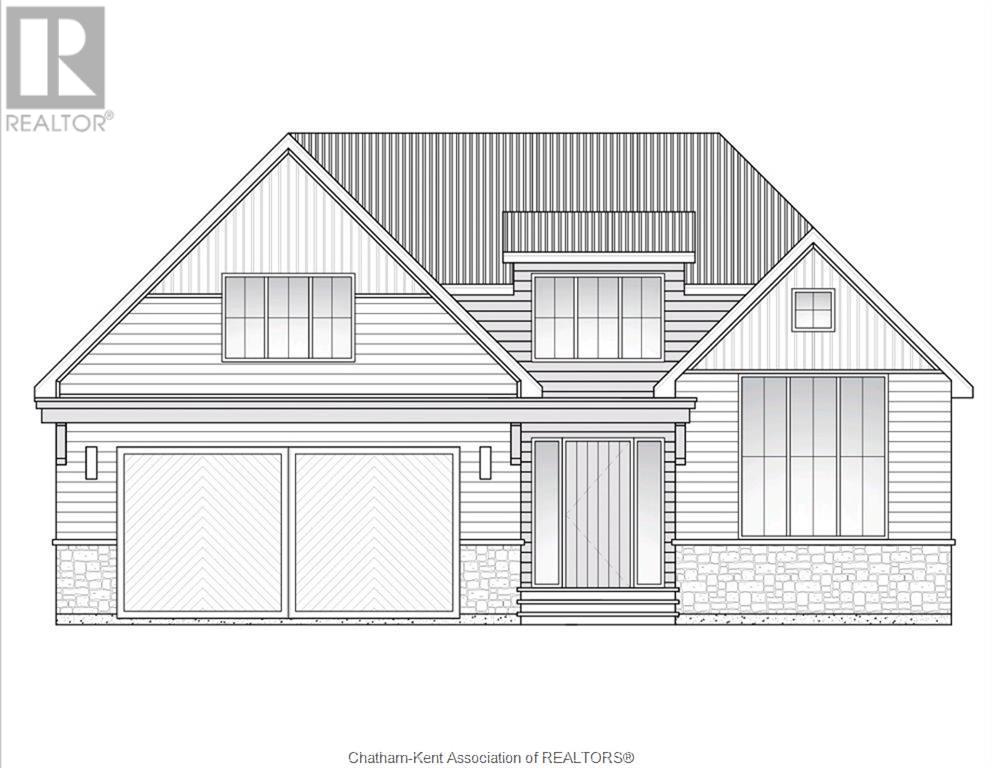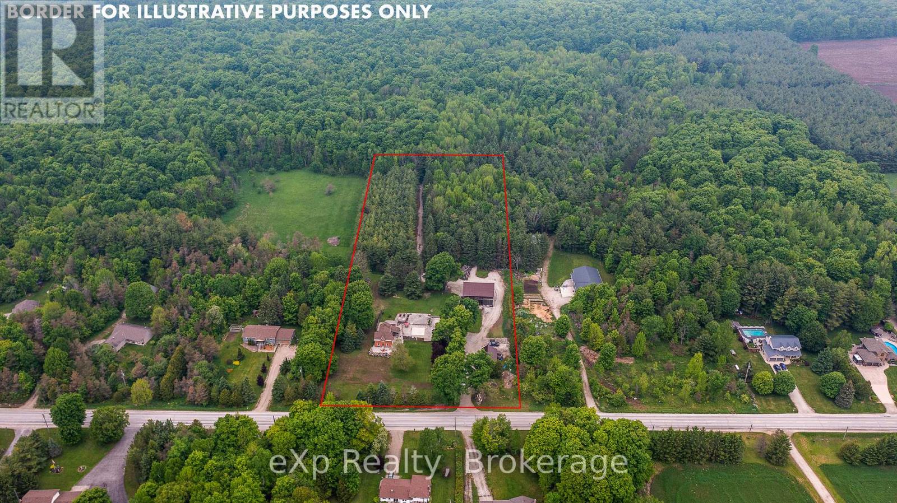56 Smallman Drive
Wasaga Beach, Ontario
Fantastic Opportunity To Own A Double Lot, Survey Available. Welcome Home to 56 Smallman Drive Located On A Beautiful Mature Lot! This detached home features 3 bedrooms and 2 bathrooms. Enjoy the oversized 21 x 24 Ft Insulated Heated Garage With Wood Burning Fireplace and the 14 x 20 Workshop/Shed In The Rear Garden. Spacious main floor living with open concept living room. Enjoy the walk out from the dining room to interlocking patio. Family room has a beautiful french door walkout perfect for entertaining. This home is complete with a finished basement offering a private primary suite or rec room with electric fireplace, walk in closet and spacious 4 piece bath. Situated in a family friendly neighbourhood conveniently located close to amenities, parks and schools. 20 minutes to Collingwood & 30 minutes to Barrie. (id:60626)
RE/MAX By The Bay Brokerage
Royal LePage Real Estate Services Ltd.
51 Smallman Drive
Wasaga Beach, Ontario
Welcome Home to 51 Smallman Drive! This detached home features 5 bedrooms and 3 bathrooms with great in-law capability. Spacious main floor living with open concept living room / dining room perfect for entertaining. Walk down the hallway to the large primary bedroom with walk in closet and ensuite. This home is complete with a finished basement that has two bedrooms, rec room with gas fireplace, second kitchen for in-law capability and plenty of storage. Find delight in the backyard with mature trees, deck and fully fenced yard. Situated in a family friendly neighbourhood conveniently located close to amenities, parks and schools. 20 minutes to Collingwood & 30 minutes to Barrie (id:60626)
RE/MAX By The Bay Brokerage
Royal LePage Real Estate Services Ltd.
13695 Hubert Road
Prince George, British Columbia
Welcome to your country escape just minutes from town! This immaculate home sits on over 4 fenced acres, offering space, comfort, and versatility. Inside you'll find 4 spacious bedrooms, 3 bathrooms and a stylish mudroom with heated tile floors. The main living areas feature durable tile and newer laminate, while the basement adds extra living space with a family room, 4th bedroom and a large rec room warmed by a wood stove. Lots of outdoor storage and an incredible 30' x 40' detached shop, with a carport for your rv. There's even room to grow with a large garden plot. Tucked in a sought-after semi-rural community, this property is ideal for those looking to enjoy a country lifestyle. All measurements approximate and to be verified by Buyer. Private well (id:60626)
RE/MAX Core Realty
8 & 9 Beauchamp Rd 2 Road
Timiskaming, Ontario
Once in a lifetime opportunity! 320 acre property in Unorganized Beauchamp Township. Only 20 minutes from town yet completely private. Build your dream home on the shores of Echo Lake. A private lake only accessible from this property. There is a driveway from the road into the property. There is a second lake private lake on the property. The property is beautifully treed. Be sure to browse through the drone photos and watch the video tour. (id:60626)
Century 21 Temiskaming Plus Brokerage
11a Lebrons Rd, Long Bay, Lake Of The Woods
Sioux Narrows, Ontario
Offered for the first time by the original owners, this beautifully constructed and maintained year round lake home is located on Long Bay, Lake of the Woods, 5-kms from Sioux Narrows! Featuring 3/4 bedrooms and offering 2,531 sq ft of living space on two levels plus a partial basement. The main floor features an eat-in kitchen, dining room, living room, family room, bedroom or office, 3-pce bath, wet bar, hot tub room, laundry room and sunroom. Upstairs, there is a spacious Primary bedroom with 3-pce ensuite and walk-in closet, plus two additional bedrooms and a 5-pce bath. The attached 2.5 car garage features a work area - ideal for hobbyists or additional storage. Set in a peaceful and natural setting, the site is 1.38 acres and attractively treed with a gentle slope to the water's edge where there is 128 feet of rock & boulder studded shoreline. Amenities include year round road access, propane forced air heating, propane BBQ connection, 200-amp hydro service, two-sided wood burning fireplace, HRV, heated lake-drawn water system, septic system and hard-line phone. Internet is available. Whether you’re seeking a permanent residence or a seasonal retreat, this property offers the perfect balance of comfort, privacy, and lakeside lifestyle. A rare opportunity - don’t miss the chance to make it yours. Viewing by appointment only please. (id:60626)
RE/MAX First Choice Realty Ltd.
16251 135 St Nw
Edmonton, Alberta
Nestled on a quiet cul-de-sac in the desirable community of Carlton, this exquisite 3,400 sq ft executive home sits on an expansive 5,200 sq ft lot and offers exceptional living. From the moment you step inside, the grand entrance welcomes you with a sense of space and elegance. The chef-inspired kitchen features granite countertops, an abundance of cabinetry, and a convenient walk-through pantry, seamlessly flowing into the dining area and spacious living room—complete with a cozy gas fireplace and custom built-in shelving. A main-floor den with French doors offers the perfect space for a home office or study. Upstairs, you'll find a luxurious primary retreat with a spa-like ensuite, along with three additional generously sized bedrooms—each with custom built-in closets—and a spacious bonus room. The fully finished basement is an entertainer’s dream, with large family room with a bar, fifth bedroom, and full bathroom. The heated fully finished double garage adds the final touch to this impeccable home. (id:60626)
Royal LePage Premier Real Estate
210 - 273 South Park Road
Markham, Ontario
What Will Strike You About This Condo Unit? The Excellent Layout, Expansive Balcony, And Outstanding Amenities (Pool, Sauna, Game & Movie Rooms, To Name A Few), All With Low Maintenance Fees. Regarding the Design, The Two Bedrooms Are Separated by the Living Space, Allowing for Maximum Privacy. The Kitchen Overlooks the Living Room, And the Living Room Opens onto the Balcony. Not Only Is This Perfect for Welcoming Guests in a Bright, Hospitable Setting, But It Also Creates A Great Walk Flow for Everyday Living, As It Allows For Ample Space Between The Night Areas. Watch The Best Sunsets From Your Private Balcony Or Walk To The Yoga Studio. Chat With Neighbours Who Are Part of a Very Friendly Condo Community, or Walk The Dog To The Park. Don't Let The Opportunity Pass You By - Once You See it, You'll Want to Live in This Charming, Spacious Home!!! (id:60626)
Royal LePage Terrequity Realty
407 7388 Sandborne Avenue
Burnaby, British Columbia
Facing Park and Treed Views! Functional and open floor plan with 9 foot ceilings, floor-to-ceiling windows and cozy natural gas fireplace in the living room. $15K IN UPGRADES - heated kitchen floors, warm cork flooring in pristine condition, and newer stainless steel appliances make it truly one of a kind at this price point. Resort like amenities include steam room (new 2025), indoor swimming pool, jacuzzi, dry sauna, exercise room, library and billiards. Beautiful French gardens just downstairs and within view of your future home! Conveniently located with walking distance to Edmonds Skytrain, green belt, parks and trails, Taylor Park Elementary, DayCare & Kin's Market. Comes with ONE Parking, ONE Storage. (id:60626)
Oakwyn Realty Ltd.
163 Tyrolean Lane
Blue Mountains, Ontario
Welcome to Blue Mountain! Here's your chance to own an affordable semi-detached ski chalet withSTA (SHORT TERM ACCOMODATION) LICENSED for sleeping10, just a short walk from the vibrantMountain Village. Fully turnkey and ready for you to enjoy, this property offers the perfect opportunity to generate income by renting it out when you're not using it, or to keep it as a fantastic full-time investment. This charming chalet features 4 cozy bedrooms, 2 baths, and a spacious deck. The 2nd floor includes a family room with a wood-burning fireplace, all nestled on a large, deep lot with stunning views of the ski hills. The open-concept living and dining area is perfect for entertaining, complete with another wood-burning fireplace and a huge deck, ideal for relaxing after a day on the slopes. With a traditional reverse floor plan, the great room with vaulted ceilings is the perfect spot to enjoy après-ski moments. The property also offers exceptional outdoor living space with beautiful views of the forest and hills. Enjoy the 4 season lifestyle to it's fullest! Surrounded by the best shopping, restaurants & all year round activities, you can't go wrong with this property. Being sold turn key so just move in/rent out & start enjoying the good life! (id:60626)
Royal LePage Signature Realty
#37 - 7500 Goreway Drive
Mississauga, Ontario
Renovated Townhouse perfect For ~1st Time Home Buyer Or Investor ! Prime location facing Goreway,Moving ready,Income potatial. Discover this beautifully renovated,sun filled and well ventilated townhouse,perfectly situated in a family friendly neighborhood .Thoughtfully upgraded with modern finishes,This home offers both comfort and convenience.Huge Living and generously sized dining area.Upgraded Kitchen with Quarts Counter Top & Back-Splash with walkout to freshly painted deck. ,Renovated Bathrooms Laminated Floors On All Bedrooms And Passage pot lights on main floor and upgraded light fixtures. New ceramic flooring in kitchen Immaculately Painted interior and a beautifully stained deck, Close 427/409/407 Highways and malton Go stn, Conviniently close to airport .Walking Distance to West wood Mall,Bus Terminal, Banks,Schools,Community centre,Separate Entrance For Basement Can Be Easily Rented For $1000 an ideal mortgage helper. (id:60626)
Homelife Silvercity Realty Inc.
19 Rosewood Crescent
Chatham, Ontario
TO BE BUILT - This 1695 sq ft Ranch by Magna Homes with 3 bedrooms, 2 baths, main floor laundry, covered front and back porches, double garage with concrete driveway. Open concept floor plan with large island in kitchen and gas fireplace in living room. Full UNFINISHED basement roughed with 2 bedrooms, family room, 3 pc bath and mechanical room. Come on in and choose stone, siding, flooring, cabinets, counters, light fixtures and more. Call today! (id:60626)
Realty Connects Inc.
103379 Grey Rd 18
Meaford, Ontario
This 5.5-acre country property is a true outdoor escape, with mature trees, open lawns, raised garden beds, gravelled hangout areas, and beautifully maintained trails that wind through the woods perfect for exploring, spotting wildlife, or simply enjoying the peace and quiet. Set well back from Grey Rd 18, a paved and well-maintained county road, it offers both privacy and convenience, just a short drive to Owen Sound or Meaford. The laneway, lined with mature maples, creates a picturesque approach to the home. A solid bank barn and a drive shed with hydro add versatility for storage, hobbies, or future plans, and a basketball net offers fun for all ages. The classic Ontario brick farm house--a true rural staple--has been a well-cared-for family home for 30 years. It features a spacious eat-in, farmhouse kitchen with a cozy woodstove, a large covered porch ideal for summer meals and muddy boots, and the convenience of main floor laundry, two main floor bedrooms, and a 3-piece bath. Upstairs offers a sitting area or office space and two additional bedrooms. Windows have been updated over the years, the roof is approximately 10 years old, the upgraded septic system is around 3 years old, and the electrical panel has been updated. Ideal for active families or anyone who wants elbow room without being isolated. (id:60626)
Exp Realty


