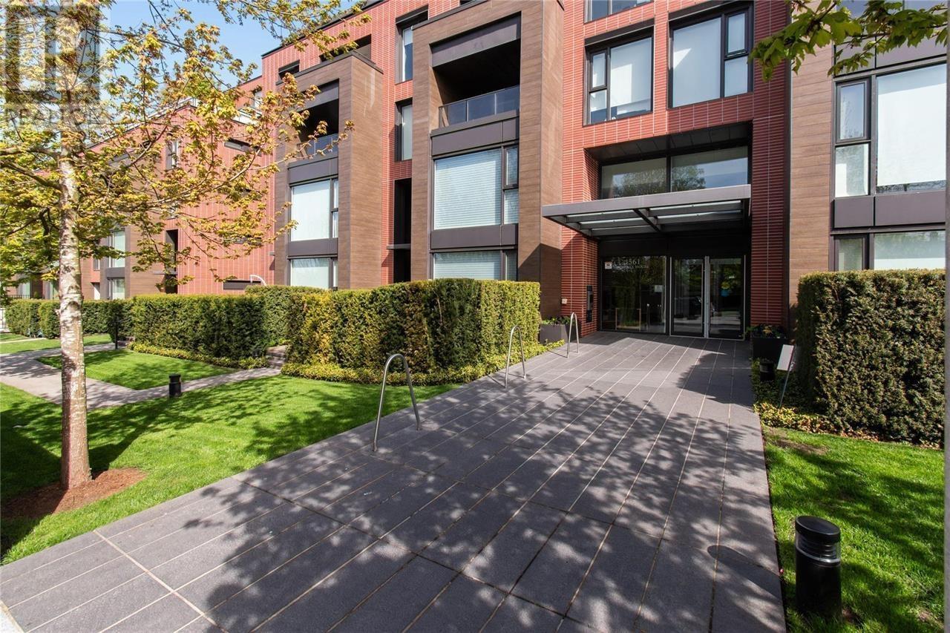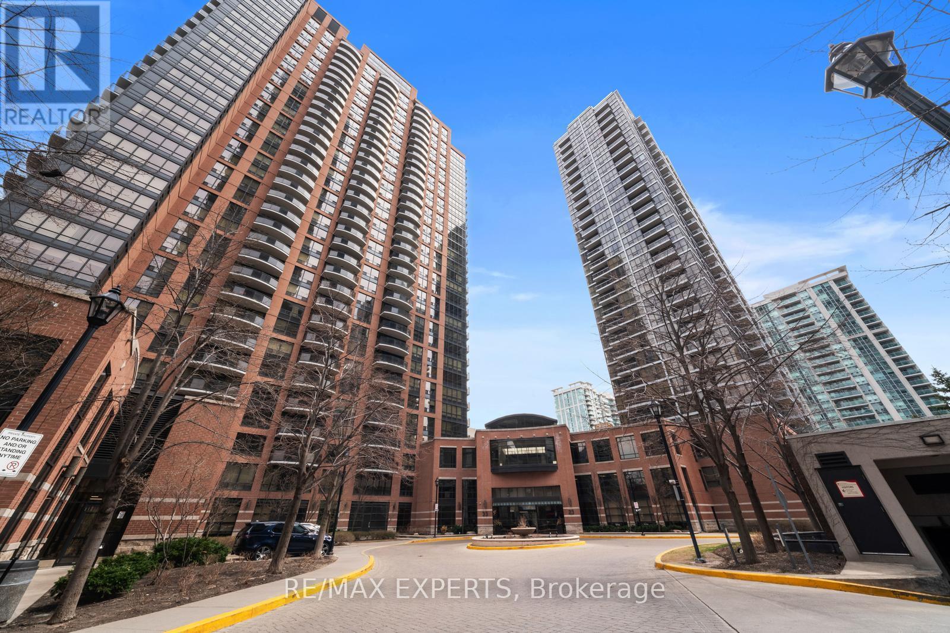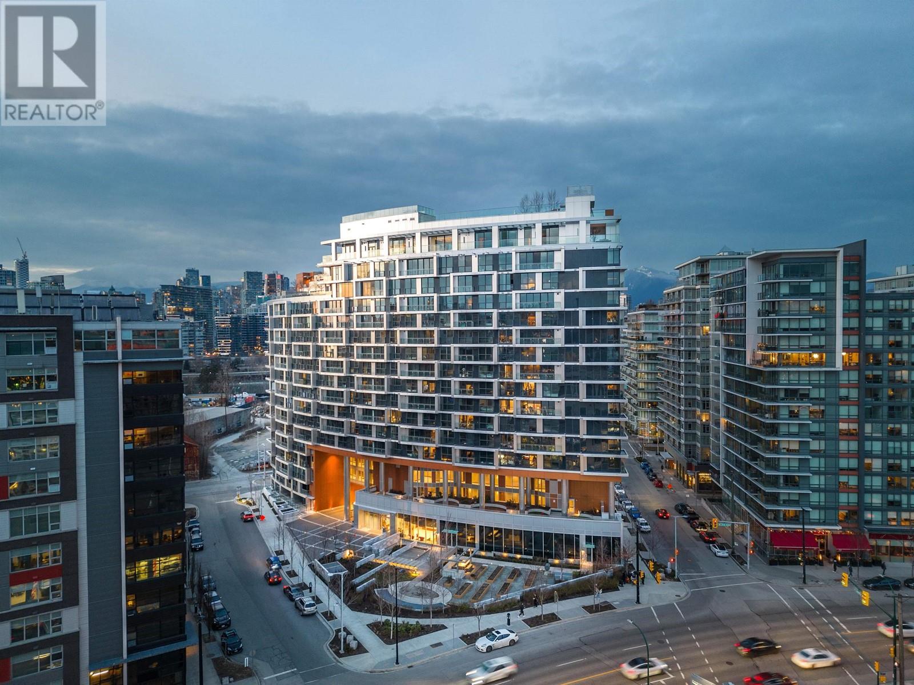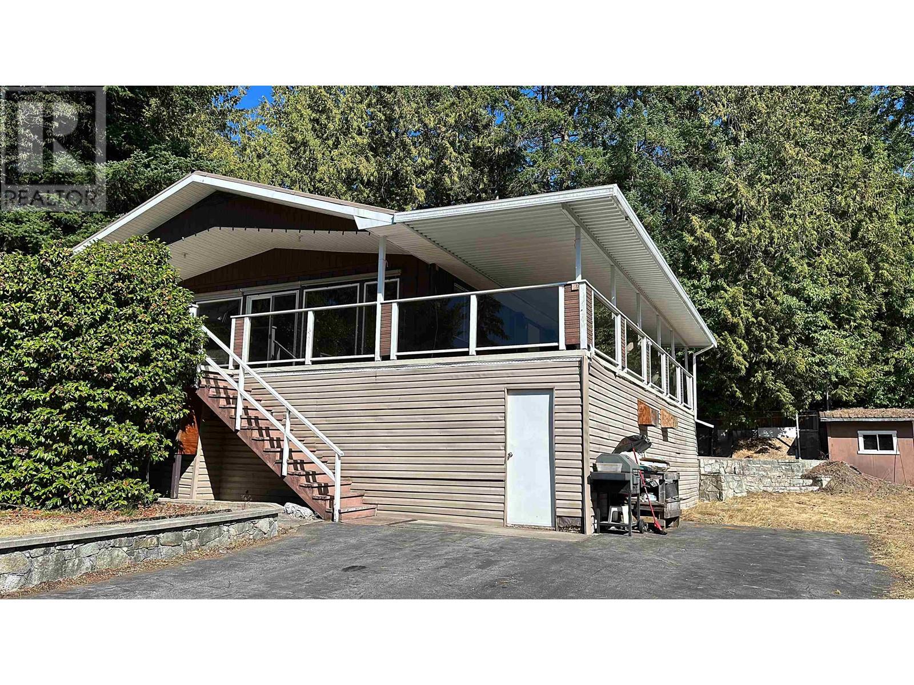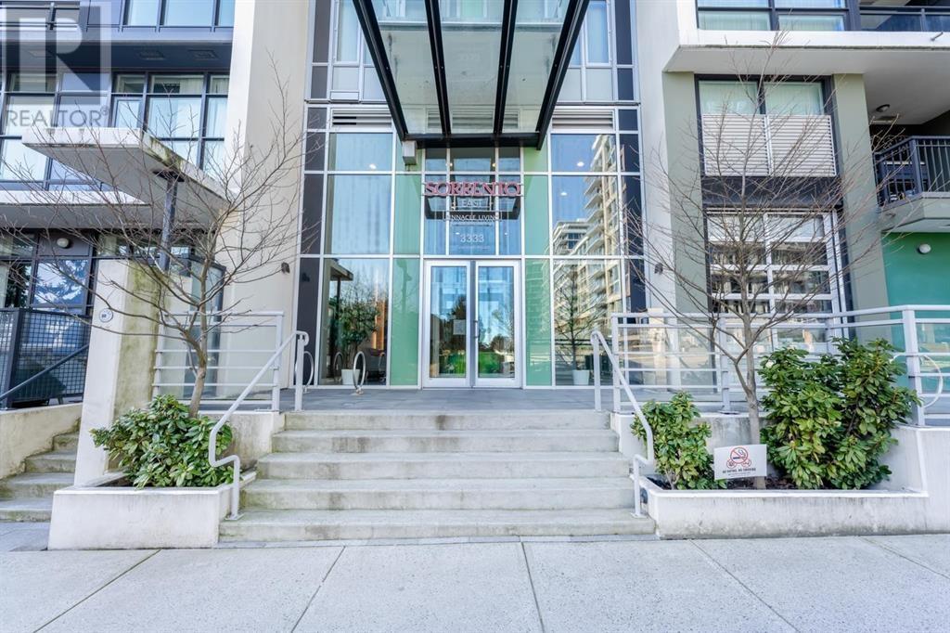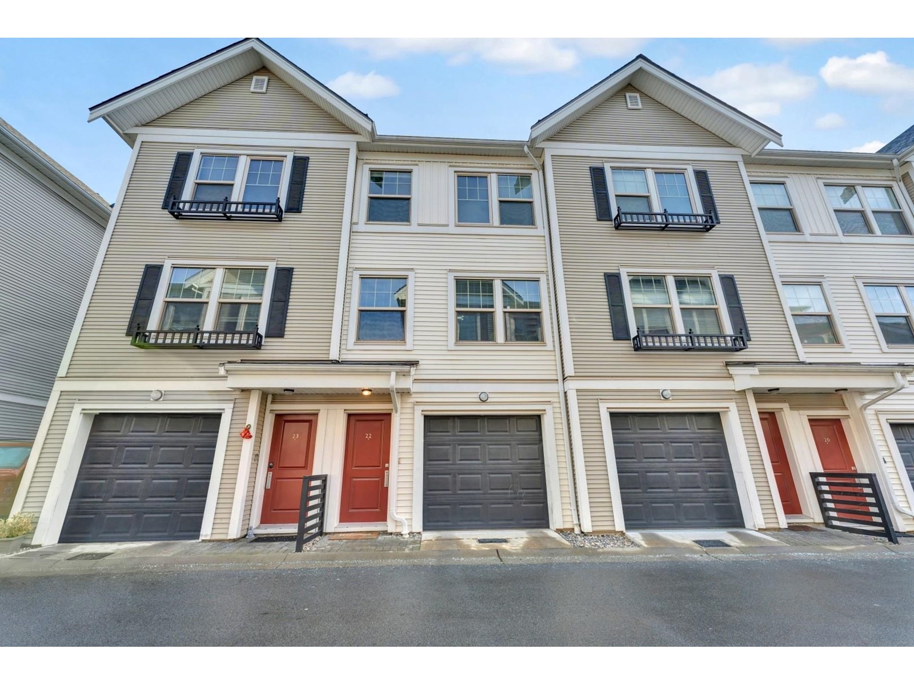201 1561 W 57th Avenue
Vancouver, British Columbia
Rarely Available 1 bedroom @ Shannon Wall in South Granville. Air conditioned home. This is a prestigious community well developed by WALL. Spacious 1 bedroom home in premium conditions. Top of the line appliances, engineered hardwood flooring, designer kitchen and bathroom, you name it! Fantastic amenities include rooftop BBQ area with viewing deck, outdoor resort-style swimming pool, exercise centre, party room. All days from desk concierge service. 1 parking and 1 large locker. Open house Saturday June 28, 2025 2:00pm-4:00pm, Sunday June 29, 2025 1:00pm-3:00pm. (id:60626)
Youlive Realty
854 5 Avenue
Dunmore, Alberta
WOW! Are you looking for an acreage that has it all, without breaking the bank?! This is it! Just under 1 ACRE with a 48’x26’ heated shop featuring an automatic direct drive 14’ garage door (with remote). The shop is loaded with all the essentials and more — a full bathroom with shower and washer/dryer. (The shop is on a separate septic field.) The property has 200 Amp service, offering 220 power and the capacity for welding and much more!Plus, the house includes a 24’x35’ triple attached and heated garage with a workbench, cabinets, and a summer kitchen.Welcome to this beautifully updated 1.5-storey home, located in the peaceful community of Dunmore, a short walk from Sunrise Park — and just a quick 10-minute drive from Medicine Hat. This home has been thoughtfully modernized, offering a perfect blend of comfort, functionality, and style.As you step inside, you’ll be greeted by an abundance of natural light pouring in through large windows that brighten every corner of the home. Most windows have been upgraded to triple pane, and two basement windows were enlarged to meet egress requirements.The main floor features a freshly renovated kitchen complete with pot lights, quartz countertops, a garburator, new undermount sink, electric blinds, and a built-in mini fridge for your coffee bar. Fresh paint throughout much of the main floor, brand new quality blinds, updated lighting, and modern light switches give the home a clean and contemporary feel. Painted baseboards and updated vinyl plank flooring in the main bathroom further elevate the space.The family room is warm and inviting, centered around a cozy fireplace — perfect for relaxing evenings or quality time with loved ones. The kitchen, dining, and family areas flow together seamlessly, creating a bright and welcoming main living space.Upstairs, you’ll find three of the home’s four spacious bedrooms (all with walk-in closets!), including the beautiful primary suite. This retreat features a walk-in clos et, a private ensuite bathroom, and a charming built-in vanity — offering both comfort and convenience.The fourth bedroom is located in the fully developed basement, adding flexibility for guests or additional family space.Step outside to enjoy a large deck overlooking the expansive backyard, complete with a garden area for those who love to grow their own produce or flowers. Ask your agent to share the supplemental information about all the various fruit trees, plants, home improvement list, etc.Other points of value include the Hardie Board siding (a significant upgrade from vinyl), 6’ fencing all the way around, HOT TUB, Covered patio, concrete retaining wall, concrete apron on the shop, updated lighting, and so much more.This move-in ready home offers the tranquility of small-town living just minutes from city amenities. With stylish upgrades, bright open spaces, and plenty of room to grow, this Dunmore gem is one you won’t want to miss.Book a showing with a Real Estate Agent today! (id:60626)
2 Percent Realty
510 - 33 Sheppard Avenue E
Toronto, Ontario
Rarely offered corner unit, meticulously maintained by the original owner, featuring approximately 1,000 sq. ft. of exceptional living space and a large balcony. This sun-filled corner unit is beautifully appointed with numerous large windows in the living and dining rooms. The thoughtfully designed split-bedroom layout offers optimal privacy, with two spacious bedrooms, two full bathrooms, a private kitchen with ample storage and granite countertops, and a large open-concept living and dining area perfect for relaxing and entertaining. The building has recently replaced hallway carpets and renovated the balconies. Located in a prime area just steps to Sheppard-Yonge subway station, TTC transit, Highway 401, Whole Foods, top restaurants, bars, schools, parks, Cineplex cinema, a performing arts centre, library, fitness centres, and premier North York shopping destinations. This top-tier building with offers outstanding amenities, including a gym, indoor pool, concierge service, party room, elevator, meeting/function room, parking garage, sauna, and 24-hour security. Enjoy the unbeatable convenience of being in the heart of Yonge and Sheppard with easy access to public transportation. (id:60626)
RE/MAX Experts
410 - 629 King Street W
Toronto, Ontario
Welcome to the iconic Thompson Residences in the heart of King West where luxury meets lifestyle and your condo dreams come with valet vibes. This oversized 1-bedroom suite offers over 750 sq ft of sunlit, open-concept living with soaring concrete ceilings, floor-to-ceiling windows, and sleek modern finishes. The spacious layout includes a designer kitchen with integrated appliances, a large living/dining area perfect for entertaining (or pretending to host a dinner party), and a bedroom so roomy it actually fits more than just a bed rare in the downtown jungle. Enjoy spa-like vibes in the elegant bathroom, and enough closet space to finally justify your online shopping habits. Parking is included, so you can own a car and a downtown condo a combination rarer than a Friday night reservation on King West. Located in one of Torontos most sought-after buildings, this suite offers access to 24/7concierge, a world-class gym, and that legendary Lavelle rooftop pool and bar. Live steps from top restaurants, nightlife, transit, and boutique fitness studios youll join. Perfect for professionals, first-time buyers, or anyone who likes their real estate with a side of scene. Come for the location, stay for the lifestyle and maybe a rooftop cocktail or two. (id:60626)
Sutton Group-Admiral Realty Inc.
1707 1768 Cook Street
Vancouver, British Columbia
Experience the height of luxury living at Concord's Avenue One! 1 Bed + 1 Den PENTHOUSE offers a perfect blend of style, comfort & convenience w/sweeping SW city views! When you step inside you'll be struck at how much larger the space feels, thanks to expansive floor-to-ceiling windows. Generous walk-in closet offers ample storage & organization. Kitchen ft. a gas stove & Miele appliances w/designer cabinetry & crisp quartz countertops. A/C equipped for all year comfort. Five star amenities: 24 hr concierge, touchless automated car wash, fitness centre, amenity room, pool table, study area, outdoor kids space & massive pet wash room. Perfect walkable location that's close to Olympic Village SkyTrain, Chinatown, Mount Pleasant, South False Creek Seawall, Science World! Parking is EV ready. (id:60626)
Oakwyn Realty Ltd.
1001 4567 Hazel Street
Burnaby, British Columbia
Located in the heart of Metrotown, this stunning 2-bedroom, 2-bathroom corner suite in The Monarch, built by BOSA, is a must-see. The living room features expansive wall-to-wall windows that showcase spectacular mountain views. The unit shows beautifully, having been recently painted with new laminate flooring throughout. One parking spot and one storage locker are included. Enjoy the convenience of this prime location, close to BCIT and just steps from Crystal Mall, Metrotown, Superstore, Station Square Mall, SkyTrain, the library, Bonsor Recreation Complex, and Central Park. Within walking distance to all amenities and near both elementary and secondary schools. (id:60626)
Pacific Evergreen Realty Ltd.
64 Wyn Wood Lane
Orillia, Ontario
Welcome to the Beach! Live maintenance-free with all the luxuries in this California-coastal designed home! This 2,032 sqft end-unit is located in the brand-new Orillia Fresh community, nestled along the waters edge of Lake Couchiching at the Port of Orillia. The Journey A model is a spacious, family-sized layout featuring 3 bedrooms, 3 bathrooms, and 2 balconies. Enjoy a breathtaking 700 sq ft rooftop patio equipped with a gas line for BBQ and a hose bib - perfect for entertaining. Bonus: enjoy a clear view of the Canada Day fireworks! The upgraded kitchen comes with quarts countertops, stainless steel appliances and is complemented by a high-end, energy-efficient HVAC system and air conditioning. Generous living areas, high ceilings, and oversized windows provide abundant natural light throughout. As the largest model in the neighbourhood, this home includes numerous extras: a private, extra-long garage and a private 1.5-car driveway, over $25,000 in upgrades and finishes, luxury vinyl flooring throughout all living areas and bedrooms, smooth ceilings, glass shower, and more. This is truly one of Orillia's finest homes. Located just a few feet from the waterfront trails of Lake Couchiching, downtown Orillia shops, fantastic restaurants, a residents-only community clubhouse, park, fireworks, boat slips/launch, and so much more! Its the perfect home for families, professionals, retirees, multi-generational living, and outdoor enthusiasts.Minutes to the hospital, highways, mall, Home Depot, Costco and much more! *Please note some rooms have been virtually staged and furniture in property may differ from images. (id:60626)
Keller Williams Realty Centres
5092 Johnstone Road
Madeira Park, British Columbia
Perfect site to build your dream home or a nice Reno project! Located just off the Sunshine Coast Hwy on Johnstone Rd, walking distance to shops, restaurants, & the local marina. Situated on a large and flat 17,860sqft private sunny lot with a peek-a-boo ocean views. The main level of the home features 2 bedrooms, large kitchen, living/dining room, 4 piece bathroom, & AC for hot summer afternoons. The lower level boast 1493sqft of mostly unfinished basement. Included on the property is a large detached garage/workshop. Great property in a prime Madeira Park! (id:60626)
Sutton Group-West Coast Realty
2 Cumberland Lane
Ajax, Ontario
Live by the lake!!! Two minutes to a splash pad and boat launch. If you love the outdoors you are steps to loads of scenic walking/biking trails. There is no other Condominium Complex like the Breakers in Durham Region that includes what it does! You never have to pay a water, cable, internet, phone bill again, or pay for a home security system or a gym membership. All is included!! Never worry about having to deal with replacing your roof ( just been done!), windows, driveway or doors. Plus your landscape is taken care of for you! Lock the door & feel free to travel without worry as there's on site security. This recently renovated end unit also includes 2 parking spaces and there's plenty of visitors parking for guests. Also included is a gym, indoor pool, sauna and hot tub for your enjoyment. Being an end unit this townhome provides loads of natural light with picturesque views of stunning Sunsets and Sunrises. Phenomenal sundeck, 2 balconies & a patio provides plenty of outdoor space without the maintenance for you and your guests. If you like to host large gatherings but don't like the mess in your home, the Breakers provides a large party room for your use. If you love socializing there are clubs, events and activities like water aerobics, yoga, walking, cards, dances and barbecues. (id:60626)
Sutton Group-Heritage Realty Inc.
6 Bobolink Drive
Wasaga Beach, Ontario
Large Beauty 4+1Bedroom 4 Baths + FINISHED BASEMENT & SIDE ENTRY DOOR Stunning Home - located in the heart of Wasaga Beach a prime location offering both comfort and convenience. This is the only home that has no neighbour on the side! Extra privacy & convenience! Also separate entrance side door into garage that leads to the basement. Great investment opportunity!!! This stunning residence features an open-concept layout with 4+1 spacious bedrooms and 4 modern bathrooms, complemented by a fully finished basement! The basement offers incredible potential for extra income! Airbnb, in-law suite, or additional living space to suit your needs.Boasting a highly sought-after south-facing orientation, this home is bathed in natural sunlight throughout the day, creating a bright and inviting atmosphere while helping reduce energy costs. The generous natural light highlights the beauty of the interior, making it the perfect space for both relaxation and entertaining. The main floor impresses with 9-foot ceilings, adding a sense of grandeur and openness to the living areas. Other notable features include beautiful hardwood floors, a stylish centre island and breakfast bar, stainless steel appliances, a 200-amp electrical panel, and a high-efficiency HRV air filtration system. The finished basement offers a private, separate entrance from the garage, ensuring both convenience and privacy. An additional bedroom with larger windows in the basement provides the ideal space for guests or can be transformed into a private suite for family members. Positioned in a highly desirable location, this home is just steps away from parks, grocery stores, and shopping centres. A short drive takes you to the bustling downtown Wasaga and famous sandy beaches perfect for enjoying those long, sun-soaked summer days.With it's spacious interiors, excellent location, and versatile potential, this home is a must-see.Don't miss the opportunity to own a piece of Wasaga Beach living! (id:60626)
Right At Home Realty
813 3333 Sexsmith Road
Richmond, British Columbia
HUGE 1 bed + guest room 818 square ft with 109 square ft balcony is rarely found at Sorrento East by Pinnacle Living in the heart of Capstan Village: 9 ft ceilings, full-size stainless steel appliances, A/C, and everything you need to live comfortably. 109 square ft balcony overlooking scenery and a greenish rooftop garden + courtyard, enjoy your summer BBQs or your morning coffee. Luxury resort-style amenities: gym, basketball/badminton court, indoor swimming pool, hot tub, sauna room, ping pong, party room and BBQ. Steps away from the new Capstan Canada Line station, shopping, restaurants, and more. Easy to show. Parking L3 #28 and Bike locker Room 15-343. Open house July 27 1:45-4:30pm (id:60626)
Royal Pacific Realty Corp.
22 32633 Simon Avenue
Abbotsford, British Columbia
Welcome to Allwood Place ! This 3-bed, 3-bath townhouse offers a spacious living room, dining room, and chef's kitchen w/ deluxe island & top of the line stainless steel appliances. Enjoy the balcony off the kitchen & a convenient 2-pc washroom on the main floor. Upstairs, find 3 generously sized bedrooms, including a master w/ a luxurious en-suite. The double tandem garage provides ample parking & storage. Amenities include a clubhouse, exercise center, and playground. (id:60626)
Metro Edge Realty

