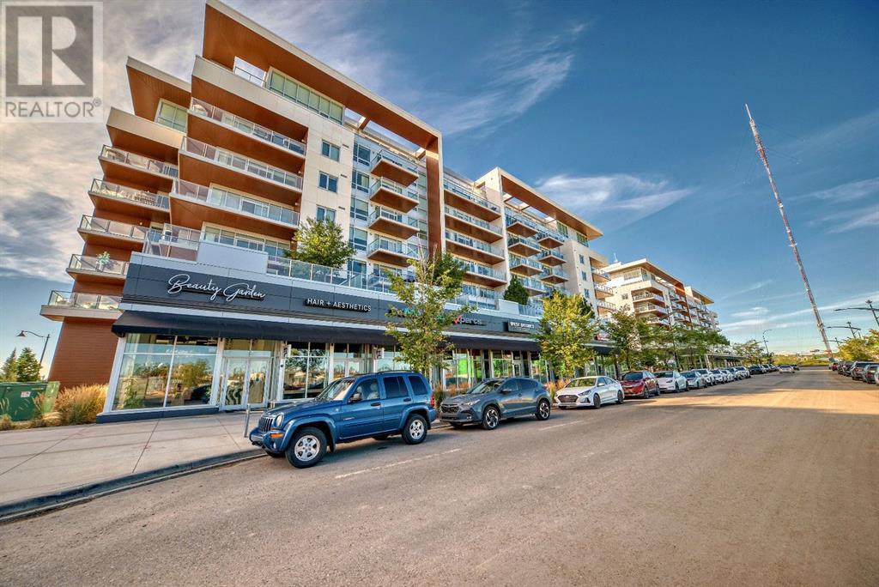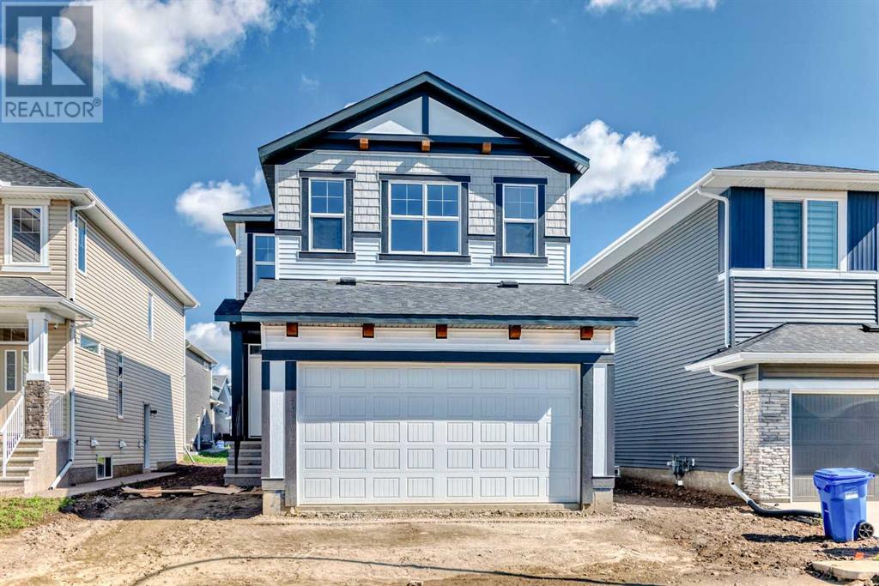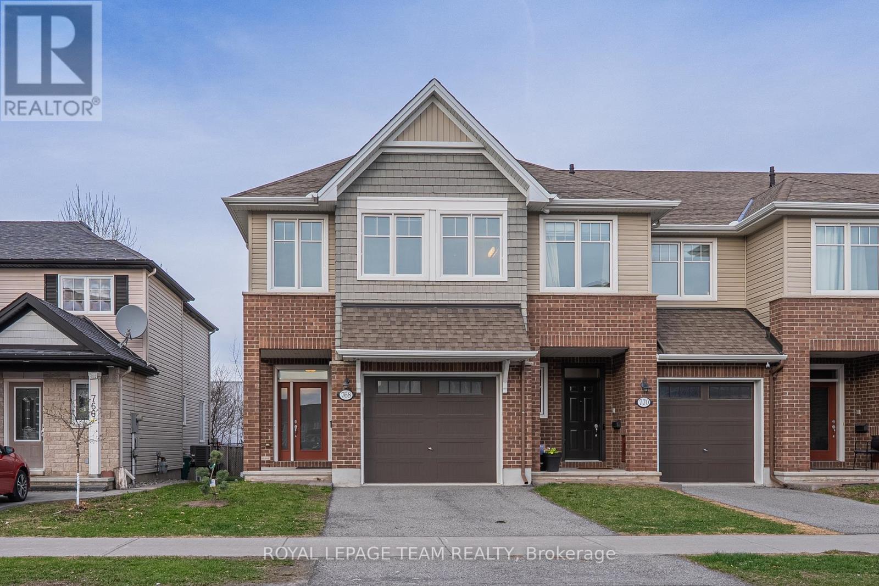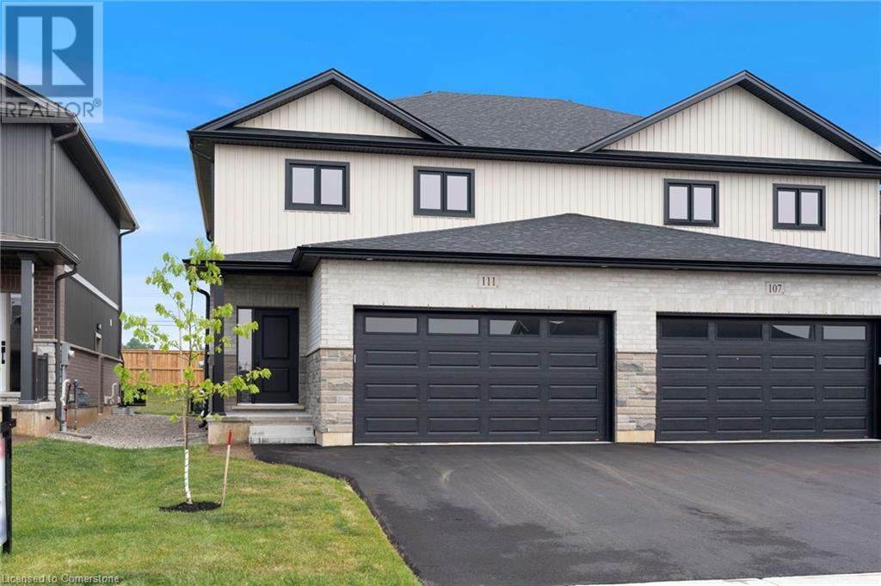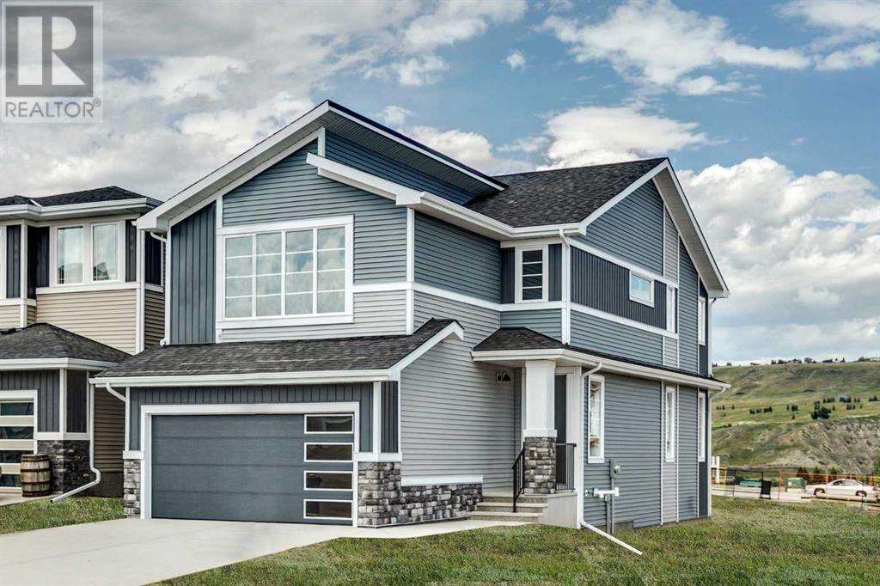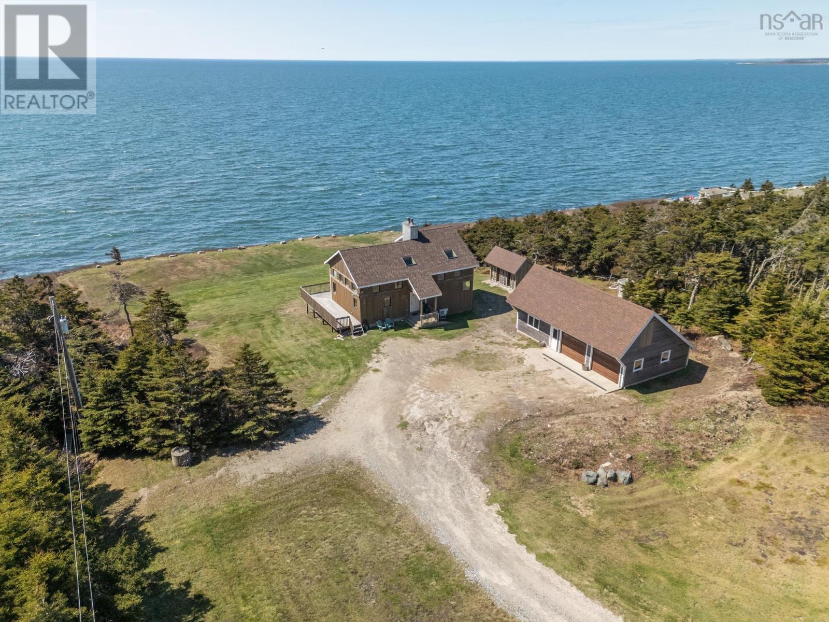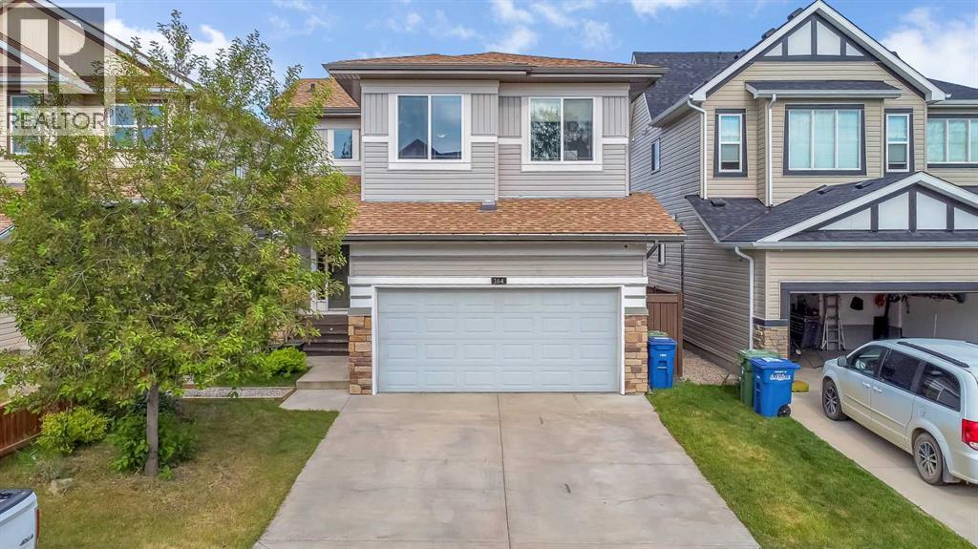112, 8445 Broadcast Avenue Sw
Calgary, Alberta
Welcome to Gateway by TRUMAN, set in the vibrant and master-planned community of West District. This concrete-constructed, 2-level brownstone offers an unparalleled blend of modern elegance and convenience, featuring 2 bedrooms, 2.5 bathrooms, a versatile study, and the added bonus of 2 titled underground parking stalls. Step inside and experience the finest craftsmanship with luxurious details at every turn. Enjoy year-round comfort with air conditioning, while Chevron wide-plank luxury flooring graces the home, lending an air of sophistication throughout. Custom penny round mosaic tiles elevate each bathroom, creating spa-like retreats. The ambiance is further enhanced by the painted ceilings, adding a refined touch to every space. The chef-inspired kitchen is truly the heart of the home, designed to impress. With a super matte finish and striking brushed gold hardware, the kitchen boasts a seamless blend of style and function. High-end appliances include a gas cooktop and wall oven, a spacious 36" Fisher & Paykel integrated fridge, and a paneled dishwasher. Soft-close custom cabinetry, under-cabinet lighting, eating bar, and quartz countertops with a matching backsplash complete this elegant and efficient culinary space. The thoughtfully designed floor plan ensures both comfort and practicality, with floor-to-ceiling windows that fill the home with natural light. These large windows are outfitted with window coverings and open to a private patio, while the primary suite features its own balcony—perfect for enjoying serene morning coffees or evening sunsets. Convenience is paramount with a washer and dryer included. Set in an exclusive community, Gateway offers the perfect blend of luxury, location, and lifestyle. Stay tuned for the upcoming photo gallery that will capture the beauty of this residence. (id:60626)
RE/MAX First
62 Hotchkiss Row Se
Calgary, Alberta
Step into the Carisa, a thoughtfully designed home that perfectly balances style, comfort, and everyday functionality—ideal for modern families seeking exceptional value in a growing community. From the moment you arrive, this home welcomes you with a layout that’s both practical and visually appealing. The open-concept main floor creates a warm, inviting atmosphere where the kitchen, dining, and lifestyle areas seamlessly connect. Large rear windows allow natural light to flood the space throughout the day, thanks to the desirable west-facing backyard, while an added window in the stairwell brings even more brightness to the heart of the home. The kitchen is designed to impress with upgraded quartz countertops, modern cabinetry, a built-in microwave, chimney hood fan, and pot lights that enhance the overall ambiance. An extra-large walk-in pantry offers incredible storage, making it ideal for growing families or avid home cooks. The main and upper floors are finished with sleek spindle railings, adding architectural interest and a clean, modern feel throughout. Upstairs, you'll find a spacious and flexible entertainment room—perfect for movie nights, a kids' play space, or even a quiet work-from-home setup. Three generously sized bedrooms, including a beautifully appointed primary suite, provide plenty of room for rest and relaxation. The primary bedroom is complete with a private ensuite, designed to offer a peaceful start and finish to each day. For added convenience, the upper-floor laundry room is just steps away from all bedrooms, making household routines that much easier. Downstairs, the 9-foot foundation sets the stage for future development with even more possibilities. The basement includes a wet bar rough-in and a secondary entrance, offering excellent flexibility for a future legal suite or multi-generational living (pending city approval and permitting). Whether you're looking to expand your living space or explore income-generating opportunities, the Carisa gives you room to grow. Every detail of this home has been curated to support a comfortable, stylish, and functional lifestyle—from upgraded finishes to smart layout decisions that make everyday living effortless. Located in the emerging southeast Calgary community of Hotchkiss, this home offers more than just a beautiful interior. Hotchkiss is designed for connection—with access to open green spaces, natural wetlands, and future parks that create a serene environment for outdoor enjoyment. The community also boasts easy access to major roadways like Stoney Trail and 22X, making commuting and weekend getaways a breeze. Whether you're heading downtown or out to the mountains, you'll appreciate the convenience of this well-connected location. In Hotchkiss, you'll find the perfect blend of quiet residential living, natural beauty, and proximity to everyday amenities—making it a place where families can truly thrive. The Carisa is more than just a home—it’s a foundation for lasting memories and f (id:60626)
Real Broker
768 Cedar Creek Drive
Ottawa, Ontario
Welcome to this exceptional Tamarack Cambridge end-unit townhome in the sought-after Findlay Creek, one of Ottawas fastest-growing communities. Featuring a PRIVATE driveway and NO rear neighbors, this ENERGY STAR certified home is designed for modern living with a bright, functional layout and premium finishes. It offers 3 spacious bedrooms, 3 bathrooms, and a fully finished basement, making it ideal for families or investors. The exterior showcases a stylish brick and siding façade with an oversized garage. Inside, the main level features rich hardwood flooring and an open-concept design connecting the living, dining, and kitchen areas. The gourmet kitchen boasts a granite island, new stainless steel appliances, under-cabinet lighting, and a walk-in pantryperfect for daily meals or entertaining. The living room includes a Napoleon linear gas fireplace with changeable lighting and matching wall sconces, creating a cozy and sophisticated ambiance. The staircase landingunique to end unitsfeatures four large windows and a built-in niche for decor. Upstairs, the primary bedroom offers a luxury 4-piece ensuite and a spacious walk-in closet, while two additional bedrooms and a second-floor laundry room with a utility sink enhance convenience. The fully finished basement provides versatile space for a home theatre, gym, or playroom. Recent updates include new carpeting, vanity lighting, and faucets. Additional features include an HRV ventilation system and a tankless hot water heater. The private, fully fenced backyard offers a serene retreat with a childrens playhouse and garden beds. Located near parks, schools, shopping, public transit, and the future Leitrim LRT station, this move-in-ready home combines style, comfort, and convenience. Backing onto the plaza, everything you need steps away. Don't miss your chance to own this beautifully maintained property! (id:60626)
Royal LePage Team Realty
111 Amber Street
Waterford, Ontario
Get ready to fall in love with The AMBROSE-LEFT, a stunning new semi-detached 2-storey home with an attached double-car garage in the beautiful Villages of Waterford! Offering 1799 sqft of modern living space, this home is perfect for families seeking comfort & style. The home welcomes you with a covered front porch leading to a spacious foyer that opens to an open concept kitchen, dining nook & great room. The kitchen features custom cabinetry with pot & pan drawers, pull-out garbage & recycle bins, soft-close drawers & doors, quartz countertops, a breakfast bar island & a pantry. Luxury vinyl plank flooring is featured throughout the main floor, upper-level bathrooms & the upstairs laundry room, which comes complete with a sink. The second floor features 3 spacious bedrooms, including the large primary bedroom with a 4-piece ensuite (tub/shower combo) & a walk-in closet. With 9 ft ceilings on the main floor & 8 ft ceilings in the basement, the home is airy & open, providing plenty of space for your family to enjoy. The attached double-car garage comes with an 8 ft high door, & there’s room for 2 more cars on the driveway. The undeveloped basement features large windows, a bathroom rough-in, & offers plenty of potential for customization. The home includes front & rear landscaping, central air conditioning tankless hot water, & rough-ins for central vacuum. Thoughtful details such as contemporary lighting, pot lights, & a brick, stone, & vinyl exterior add to the home's charm & durability. Enjoy the peace of mind that comes with new construction & the New Home Warranty. Additional perks include fibre optic internet, a programmable thermostat, & no rental equipment. The home is conveniently located near schools, the library, shopping, & grocery stores, making it ideal for families and investors. Licensed Salesperson in the Province of Ontario has an interest in Vendor Corp. (id:60626)
RE/MAX Erie Shores Realty Inc. Brokerage
140 Sundown Crescent
Cochrane, Alberta
Excellent Value and a Rare Find…Discover exceptional value in this stunning 2,091 sq. ft. residence, meticulously crafted by the highly regarded Douglas Homes Master Builder.Introducing The Silverton Model—a sun-filled home with west exposure along the side and a south-facing backyard, just a stone’s throw from the future community center.?A quick heads-up: this home is incredibly bright and sunny!This radiant and thoughtfully designed 3-bedroom home is a standout in today’s market, loaded with upgrades tailored for your modern lifestyle.The open-concept main floor features soaring 9' ceilings, expansive windows, and elegant engineered hardwood flooring, creating a spacious and inviting atmosphere.A sun-drenched dining area flows seamlessly into the beautifully appointed kitchen, complete with a premium builder-grade appliance package, an impressive quartz island, and matching quartz countertops in both the ensuite and main upstairs bathroom.The great room centers around a stylish electric fireplace, adding warmth and character to the heart of the home.Retreat to the deluxe primary bedroom, featuring a luxurious 5-piece ensuite and a generous walk-in closet—your personal sanctuary.The front entrance is grand and welcoming, leading to a beautiful staircase accented with wrought-iron railings that take you up to a bright and spacious loft—perfect as a home office, media area, or playroom.If you're raising a family...?RancheView K-8 School is just a few blocks away, while St. Timothy High School is conveniently located at the south end of Sunset Ridge—only a short drive. The future community centre and a planned third school will soon be within easy walking distance.Weekend getaways? You’re about 40–45 minutes from the majestic mountains via a scenic drive. Downtown Calgary is only 30 minutes away, and the nearest Costco is around the same. Calgary International Airport? Approximately 45 minutes door to door.If you're searching for that Perfect Fit home for your growing family, this beautiful and elegant home checks all the boxes.But don’t delay...?A brand new corner-lot home like this—at this price—won’t last long.?Act fast and book your viewing today!Note: Photos are from our Silverton Model Showhome. 144 Sundown Crescent has a slightly different interior finish package than shown.(Note to fellow agents: Please refer to the private remarks.)Pictures from our Silverton Model Showhome. 144 Sundown Crescent - has a slightly different interior finishing package than as shown in the pictures presented here.…(Note to fellow agents: Please read the private remarks.) (id:60626)
Maxwell Canyon Creek
22 Dragonfly Place
St. John's, Newfoundland & Labrador
Move in before Christmas! The Boreal was crafted for executive family living to exceed your expectations. This home is filled with natural lighting through the main open concept living spaces. The kitchen is the heart of the home, featuring an eat-in island and a walk-in pantry that can be customized to your cooking style—perfect for entertaining. The main floor also features a larger porch with walk-in closet, bonus sunroom (which can also be used an office or playroom) and attached garage. Upstairs you’ll find the beautiful primary suite with an oversized walk-in closet and a stunning spa-inspired four piece ensuite. As well as two large additional bedrooms, family bathroom, and laundry room. Explore the beautiful Grand Concourse trails of Southlands and enjoy quick access to shopping at Merchant Drive and The Shoppes at Galway. Only 10 minutes to downtown via Pitts Memorial Drive and 15 minutes to the east end via the Outer Ring Road. And for the golfers out there, Glendenning is only 2 minutes away. Any drawings are Artist Concept, actual house may not be exactly as shown. Photos and Virtual Tours are from a previously built model and may have extras not included in this property. HST included in list price to be rebated to vendor on closing. Property taxes are estimated. (id:60626)
Royal LePage Atlantic Homestead
194 Thomas Road
Cape Forchu, Nova Scotia
Tucked nicely away on Cape Forchu in Yarmouth is 194 Thomas Road. This contemporary style multi level home is awaiting a new owner. Well positioned to enjoy sunsets and a bold view of the Gulf of Maine this property has many features. Finished space on all levels including a balcony on the upper level, 2 sided open deck and a basement walk out. Inside an open concept on the main level with the principal bedroom and ensuite. The fireplace is a center piece of the room providing heating and an added level of comfort. Other heating sources include a wood stove, baseboard electric heat, and 2 ductless heat pumps for heating and cooling. The 24 X 42 Carriage House style garage with 2 bays, workshop and additional space on the upper level for storage. All this makes up a very beautiful property that has lots to offer! (id:60626)
The Real Estate Store
164 Reunion Grove Nw
Airdrie, Alberta
Welcome to this stunning family home nestled in one of Airdrie’s most sought-after neighborhoods Reunion—close to schools, parks, shopping centers, and all essential amenities. WALKOUT LOT, FINISHED BASEMENT(ILLEGAL SUITE) BRAND NEW ROOF. This spacious two-story gem offers over 2,100 sq ft of thoughtfully designed living space, featuring a front-attached garage, open-concept layout, and tall ceilings that create an airy, inviting atmosphere. The main floor boasts a generous living area with a cozy gas fireplace, perfect for relaxing or entertaining guests. The chef-inspired kitchen includes elegant countertops, an island with seating, ample storage, and a bright dining area overlooking the backyard. Hardwood floors add a touch of timeless charm throughout the main level. Upstairs, you’ll find a spacious bonus room, two well-sized bedrooms, a full bathroom, and a luxurious primary suite complete with a 5-piece ensuite and a huge walk-in closet—a true retreat for homeowners. The fully finished walk-out basement offers an illegal suite with a separate entrance at the rear, featuring one bedroom, one bathroom, and a kitchen—ideal for extended family or potential rental income. Enjoy summer days in the expansive backyard with access to a deck off the second level, perfect for outdoor relaxation. This is a rare opportunity to own a versatile and beautifully maintained home on a walk-out lot in this desirable community. Don’t miss your chance to call this property home! (id:60626)
Exp Realty
1524 11 Av Nw
Edmonton, Alberta
Step into The Eiffel, a stunning 2,215 sq. ft. home designed for modern living. With 4 bedrooms, 3 bathrooms, spice kitchen and a side entry. This home blends style and versatility effortlessly. The main floor features a flex room, perfect for a home office, playroom, or additional living space. The open-to-above design in the great room creates a bright, airy atmosphere, enhancing the home’s spacious feel. The kitchen flows seamlessly into the dining and living areas, making it ideal for entertaining. The nook is oversized, fit for formal dinner parties, and the living room features an open-to-below ceiling offering a luxurious feel to the entire main floor. The second floor features a gorgeous primary bedroom, with an exceptional ensuite and walk-in closet. Enjoy the grand and spacious look of an open-to-below from the second floor, without sacrificing the essential bonus room. Photos of showhome (id:60626)
Century 21 Leading
197 Balmoral Avenue S
Hamilton, Ontario
First time on the market! This well-maintained 3-bedroom home has been cherished by the same family for over 70 years. A short walk to beautiful Gage Park and the vibrant shops and eateries of Ottawa Street, this property is located in the family-friendly neighbourhood with a true sense of community. The kitchen and bathroom have both been tastefully updated, blending modern touches with timeless charm. A bright and spacious family room at the back of the home offers extra living space, filled with natural light and views of the private backyard- perfect for relaxing or entertaining. The basement features high ceilings and awaits your personal touches. With no rental items and pride of ownership throughout, this is a rare opportunity to own a truly special home in one of Hamilton's most beloved neighborhoods. (id:60626)
RE/MAX Escarpment Realty Inc.
197 Balmoral Avenue S
Hamilton, Ontario
First time on the market! This well-maintained 3-bedroom home has been cherished by the same family for over 70 years. A short walk to beautiful Gage Park and the vibrant shops and eateries of Ottawa Street, this property is located in the family-friendly neighbourhood with a true sense of community. The kitchen and bathroom have both been tastefully updated, blending modern touches with timeless charm. A bright and spacious family room at the back of the home offers extra living space, filled with natural light and views of the private backyard- perfect for relaxing or entertaining. The basement features high ceilings and awaits your personal touches. With no rental items and pride of ownership throughout, this is a rare opportunity to own a truly special home in one of Hamilton's most beloved neighborhoods. (id:60626)
RE/MAX Escarpment Realty Inc.
111 Edgebyne Crescent Nw
Calgary, Alberta
Welcome to your new family home that’s a 4 MIN WALK TO RAVINE PATHS/PLAYGROUND, nestled on a QUIET STREET, ready your growing family! This ORIGINAL OWNER home is in IMMACULATE CONDITION and really highlights the pride of ownership. Imagine coming home and appreciating the CURB APPEAL of the stucco exterior, more durable than many other siding options which provides extra peace of mind during hail season (fingers crossed). You’re entertaining guests tonight, so the extra 2 parking on the driveway (4 total including garage) and extra street parking on your CORNER LOT ensures your guests all get VIP parking. You feel the expansive openness when you step into your VAULTED CEILING entrance that spans the front living room, private dining, and kitchen. You feel lucky that many of the interior updates are already completed that makes this home MOVE-IN-READY: Carpets, interior paint, new baseboards (2017), and a newer HIGH EFFICIENCY FURNACE (2019). Putting the groceries away from your trip to Superstore (4 mins) and takeout from several restaurants (4 mins), you see that your partner already has the BBQ on the COMPOSITE DECK (also low maintenance and durable), and since you are both busy professionals, you are grateful for LOWER MAINTENANCE YARD. Going upstairs to put your stuff down, you enter your primary suite w/ FULL ENSUITE which is more rare in this era of home. 2 more larger bedrooms and full bath finish the top level, which continues to be great for your larger family. The first guests arrive and you invite them down to the third level living room to hang out and catch up since they are from out of town. You show them their guest bedroom and their own full bathroom so they can keep comfortable. Another out of town guest is arriving soon, and you will show them down the basement 4th level, where they have their own rec room space, bedroom, their own full bathroom, WET BAR, and private WALKOUT ENTRANCE. Based on this great layout, each family won’t need to share bath rooms! As your family grows in this home for the long-term, you feel comforted that K-12 schools (2-8 mins) and even UNIVERSITY OF CALGARY (10 mins) are all so convenient. You’re going to suggest a nice stroll on this hot summer evening after dinner at NOSE HILL PARK (4 mins) where you and your guests can enjoy the beautiful sunset, while children and pets can get the last bit of energy spent. On Monday, you can sleep in a bit more, since your commute is quite simple to DOWNTOWN (19 mins) or anywhere else you need to go with easy access to Crowchild Tr, Shaganappi Tr, and John Laurier Blvd. Make this dream your reality today, come see this home that’s ready for you! (id:60626)
Real Broker

