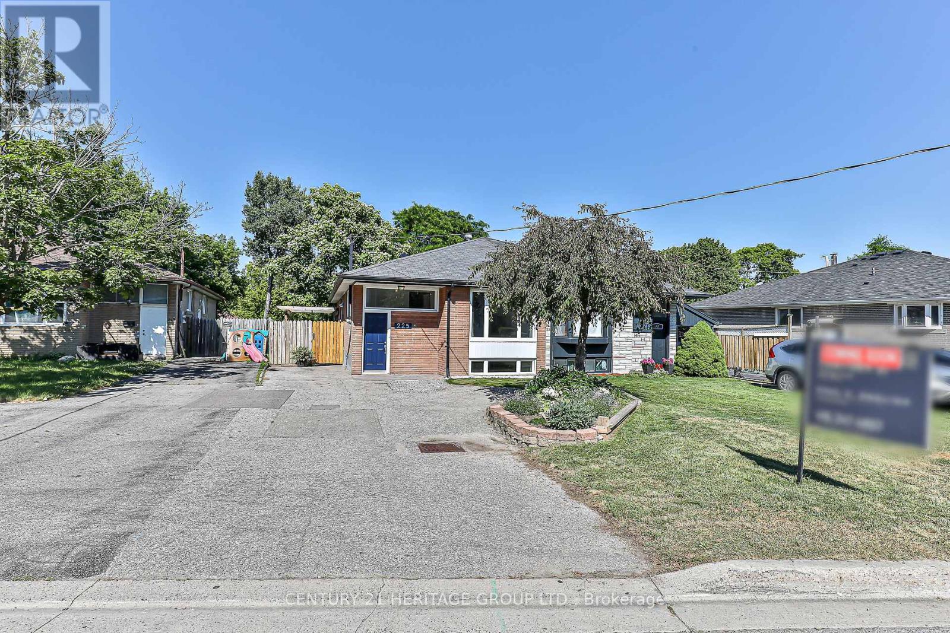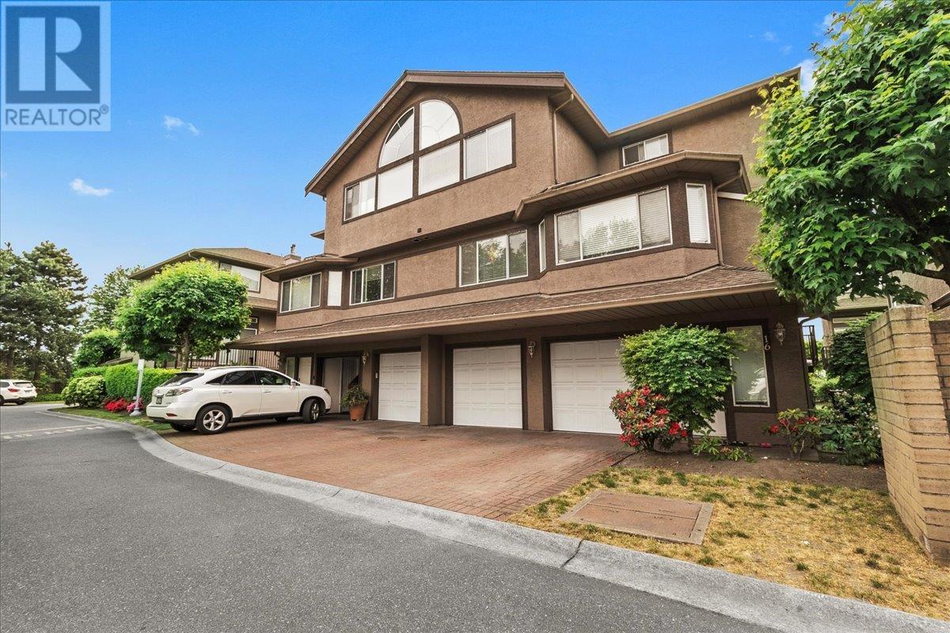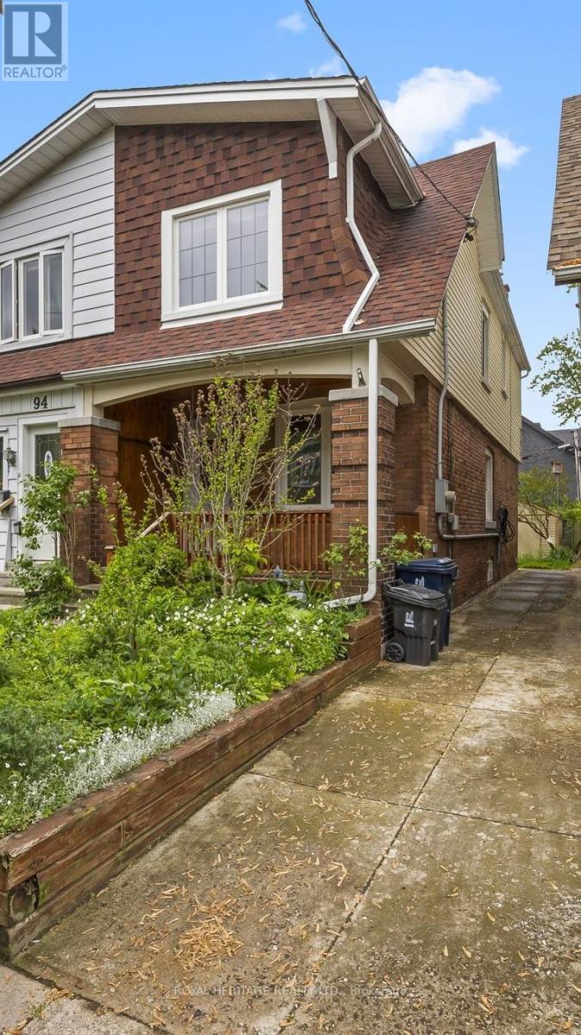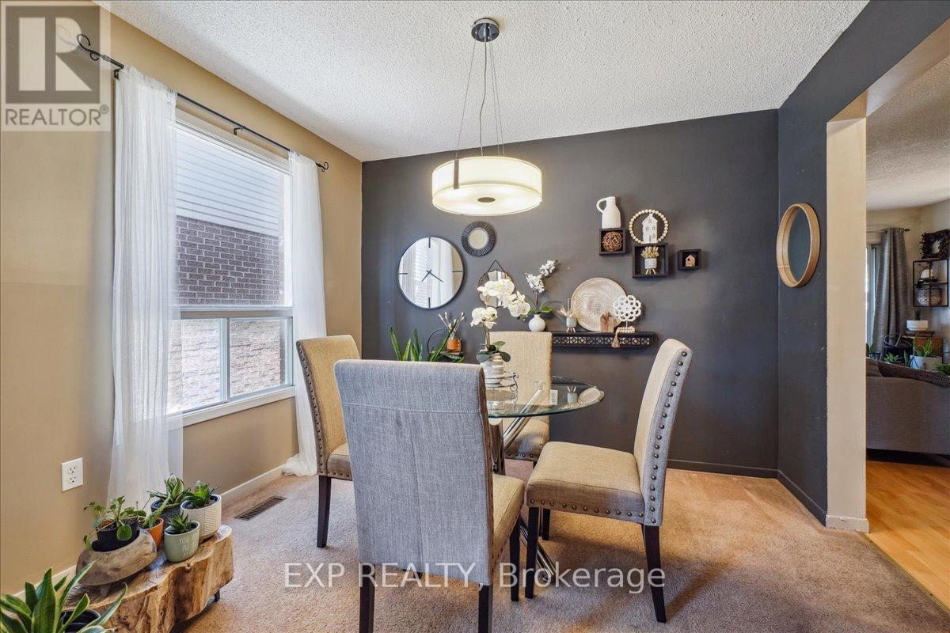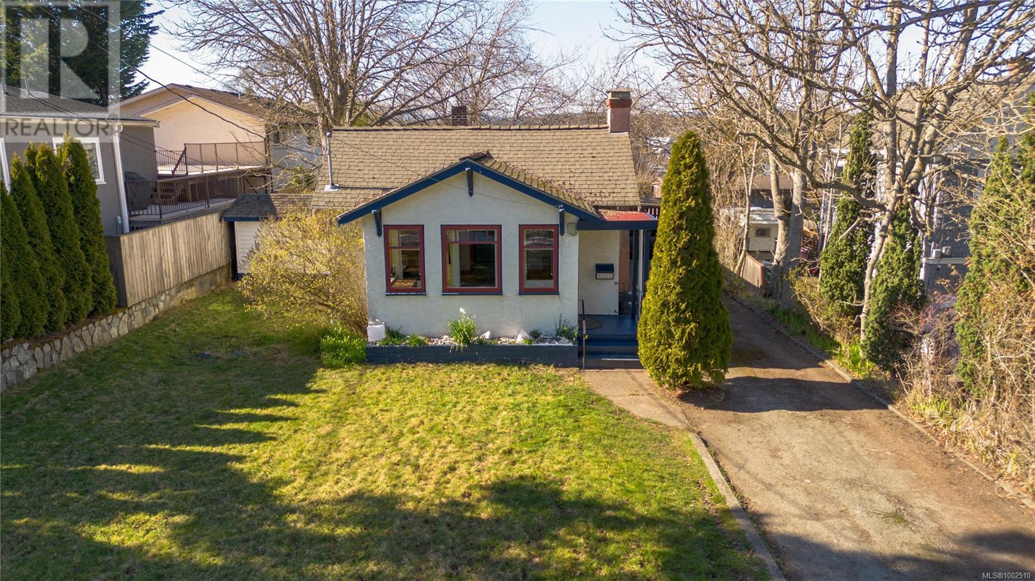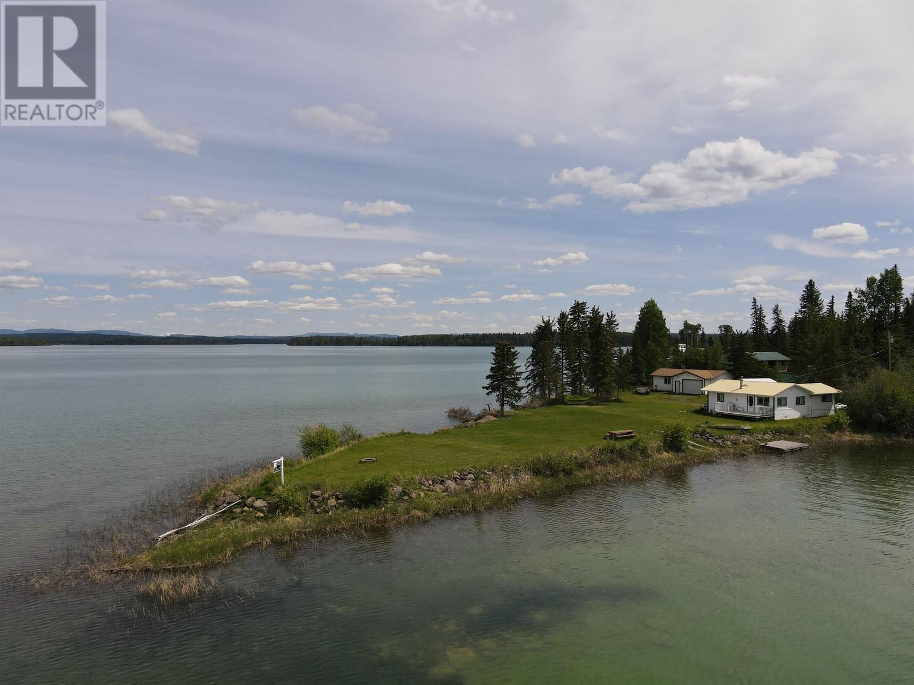48 Creekstone Landing Sw
Calgary, Alberta
Luxurious Walkout | Pond Views | Chef’s Kitchen | Main Floor Office | SW Calgary Step into luxury with this beautifully upgraded two-storey walkout home in the sought-after Creekstone community of Southwest Calgary. Backing onto a serene pond with picturesque walking paths, this 2,316 sq ft residence showcases refined design, a functional layout, and exceptional finishes throughout. As you enter, you’re welcomed by a bright foyer with durable luxury vinyl plank flooring that flows seamlessly across the main floor. Just off the entry is a stylish 2-piece powder room and a thoughtfully designed mudroom that connects to the spacious double attached garage, which includes custom built-in storage and a dedicated EV charging outlet. A main-floor office provides the perfect space for working from home or a quiet study area. At the heart of the home is a chef-inspired kitchen featuring waterfall-edge quartz countertops, ceiling-height cabinetry, antique brass hardware, and bespoke-style, high-efficiency built-in appliances—including a wall oven, microwave, gas cooktop, and a sleek hood fan. The massive central island with pendant lighting makes a bold statement, while built-in wine shelves add a touch of sophistication. A French door walk-through pantry connects directly to the mudroom for easy grocery drop-off. The adjacent dining area is bright and functional, located beside a large window that brings in natural light. The living room is a true showstopper with expansive windows framing breathtaking pond views, and a cozy gas fireplace with a full-height tile mantle that anchors the space beautifully. From the living room, step out onto the oversized deck—perfect for entertaining, complete with a natural gas BBQ hookup and plenty of space to relax while enjoying the tranquil water views and access to community walking paths. Upstairs, a central bonus room provides extra living space ideal for family gatherings or a kids' play area. The luxurious primary retreat overlooks the pond and includes a spa-like 5-piece ensuite with quartz countertops, dual sinks, a deep soaker tub, a fully tiled stand-up shower, and a massive walk-in closet that conveniently connects to the laundry room—equipped with high-end washer/dryer and custom shelving. Two more generously sized bedrooms complete the upper level. The main 4-piece bathroom is upgraded with dual sinks and a fully tiled standing shower, offering style and function for family or guests. The walkout basement is bright and open, with large windows and a sliding glass door that opens to your backyard and the peaceful pond beyond—offering endless potential for future development. Additional features include remote-controlled window coverings, central air conditioning, a water softener system, upgraded lighting throughout, and luxury vinyl plank flooring across all main living areas. This is more than a home—it's a lifestyle. Experience elevated living in a quiet, family-friendly neighborhood with nature at your back door. (id:60626)
RE/MAX Real Estate (Mountain View)
225 Septonne Avenue
Newmarket, Ontario
This Solid, Home has been thoughtfully renovated from top to bottom with Professional Workmanship, Materials and Finishings. The large lot is very private and has a modern, well built shed at the back and gardens in the front, side and back yards. private and has a modern, well built shed at the back and gardens in the front, side and back yards. The lower level is a registered Legal suite (ADU Registration Number 2015-0046) Registered with the Town of Newmarket. and contains a spacious kitchen, a large Family room and Two Bedrooms with Built in Closets. This is a perfect opportunity for First Time Home Buyers or Long Term Investors. As an Investment, expected rents would be $2,000 on the Lower level and $2,800 to $3,000 on the Main Floor, plus utilities. The modern High Efficiency Furnace and Air Conditioning system is in tip top shape and does not have common walls with bedrooms. The Laundry room is shared and is accessed separately from both the upper and lower units. The Laundry area also contains 3 storage areas, each lockable. The side entrance gives access to the main and lower levels and there is an internal Fire door between the two Suites. On the Main Floor there are 3 bedrooms, each with a built in closet and a large window. The flooring throughout the living, dining and bedrooms plus hallway is Engineered Hardwood. The two Kitchens and all of the appliances are new. Each Kitchen has a gas stove, and the upper kitchen has a built-in dishwasher and microwave oven. The abundant light entering the home at both levels is impressive and all of the windows are modern. The floors between the levels have been insulated for sound and the new floors throughout are cushioned as recommended. This home is solid, quiet and is finished with quality materials for durability. 4 vehicles can be parked in the driveway, and the 8' x 12' shed in the backyard is well built and raised to remain dry. (id:60626)
Century 21 Heritage Group Ltd.
16 5380 Smith Drive
Richmond, British Columbia
Welcome to this beautifully updated townhome in the heart of Hamilton, Richmond! This rare layout offers both a separate family sitting area and a distinct living room-a unique feature not often found in townhomes. The home includes 3 spacious bedrooms, a bright kitchen, and an open dining area, ideal for families and entertainers alike. All three bathrooms have been fully renovated with sleek, modern finishes for a fresh, elevated feel. Step outside to a newly refreshed deck and a well-kept backyard, perfect for relaxing or hosting. Enjoy the convenience of a double side-by-side garage and easy access to major routes including Hwy 91, making commutes a breeze. Located in a quiet, family-friendly complex near parks, schools, and shopping-this is one you don´t want to miss! (id:60626)
Real Broker B.c. Ltd.
754 Sitka St
Campbell River, British Columbia
This beautifully designed, spacious rancher offers over 1600 square feet of thoughtfully planned living space in one of the area's most desirable new neighborhoods. Built by DHW Construction known for his quality craftmanship and attention to detail. Enjoy the popular floor plan featuring a spacious, workable kitchen complete with quartz countertops , a large walk-in pantry, and so much more. The open-concept layout is perfect for entertaining and everyday living, all wrapped in a modern home plan with exceptional curb appeal. Stay comfortable year-round with a gas furnace, efficient heat pump, and heated tile flooring in the ensuite. Additional perks include extra side parking, landscaped yard with fencing, sprinkler system and appliances. Estimated completion is summer 2025. (id:60626)
Royal LePage Advance Realty
190 Highway 17
Walford, Ontario
Welcome to a one-of-a-kind country retreat where modern living meets natural beauty. Set on 69 acres of breathtaking land, this property offers a rare blend of privacy, productivity, and serenity. With three established hay fields—including two tiled (11.5 and 24.5 acres) and another 6-acre cleared section—this is an ideal setup for hobby farmers, homesteaders, or anyone craving space. In 2020 alone, the land yielded 120 bales, with even more potential today thanks to upgraded tiling. Well-maintained trails lead to each field, and the mix of open land and bush creates a perfect setting for hunting, exploring, or simply enjoying the peace. The front of the property features flat land, fruit trees, and shrubs—perfect for gardening or morning coffee in the sun. The 1,300 sq ft custom bungalow is beautifully designed with a full 360° wraparound covered porch. Inside, a bright foyer leads into an open-concept kitchen, dining, and living space filled with natural light and warmth. The main floor includes a generous primary bedroom, second large bedroom, and a stylish bath/laundry combo. Downstairs, the fully finished basement features a large family room with a wood-burning fireplace, full bathroom, and spacious third bedroom—perfect for guests or extended family. Heating and cooling are covered with electric forced air, a heat pump, and in-floor basement heating for year-round comfort. Outside, enjoy even more value: a 32x52 arch metal barn, detached double garage, and separate flat—ideal for a home business, guest suite, or future garage. Upgrades include a dug well (2021), metal roof (2022), and new garage and flat (under 1 year old). This is more than just a home—it’s a lifestyle. Come experience the magic of 190 Hwy 17. Book your private showing today. (id:60626)
Revel Realty Inc.
96 Woodington Avenue
Toronto, Ontario
Welcome to 96 Woodington in the heart of East York. This highly sought after neighborhood is home to this 3 bedroom 1 bath semi that is beaming with potential. The shared driveway leads to a private backyard space with a garage large enough to secure your vehicle or develop into a workshop. The home has been in the same family since the 1960's and is ready for the next chapter. The property is situated within a 5 minute walk to Coxwell TTC subway station, and steps to the local school. In addition, shopping and the hospital are all within a 10 minute walk. The home is well laid out with the primary bedroom overlooking the quiet street and the secondary bedroom boosting a peaceful view of the backyard. Don't miss out on your opportunity to enjoy city life from the covered porch as you watch the world stroll by.. (id:60626)
Royal Heritage Realty Ltd.
2236 Tara Pl
Sooke, British Columbia
NEW PRICE! Updated 3100 sqft family home on a huge quarter-acre fenced lot in one of Sooke's best neighbourhoods! Welcome to 2236 Tara Place - a unique and flexible floor plan awaits your ideas. Currently, the home is set up as four separate areas: The main floor, featuring 3 bedrooms, 2 baths, kitchen, living and dining room, about 1345 sqft., a self-contained 366 sq ft studio suite in the former garage, a 1050 sqft, 2 bedroom suite in the lower level, and a separate studio of about 208 sq ft (bedroom and bath) also on the lower level. Multi-generational family? Boomerang kids (they keep coming back)? Lots of room for everyone. Or, live in the main and rent out the others as vacation rentals, or convert to full-time rentals. Tara Place is a quiet street located just a short stroll from schools, shops, restaurants, transit, parks, and more! New concrete driveway for lots of parking, fully fenced yard, gorgeous sun-drenched deck, mature trees and shrubs. Don't miss this one! (id:60626)
Royal LePage Coast Capital - Sooke
7 Rosset Valley Court
Halton Hills, Ontario
Nestled in a safe and quiet cul-de-sac, this beautiful 4-bedroom, 2.5-bath, 2-storey family home offers the perfect blend of comfort, charm, and community. Located near top-rated schools, its an ideal setting to raise you family. Imagine the kids riding their bikes or playing a pickup game of hockey in the court, while friendly neighbours wave hello! Step inside to discover a spacious layout with an open-concept eat-in kitchen and family room leading you to a covered deck, perfect for everyday living and entertaining. The walk-out basement opens to a covered patio and your own private oasis: a lush, landscaped backyard with firepit, the perfect spot to unwind as the sun sets. Parking is a breeze with an attached garage and a wide driveway without a sidewalk which was newly re-sealed on May 9th, that can accommodate six vehicles. This home is not just a place to live, its where memories are made. Just Minutes from Georgetown GO and steps from downtown, you'll enjoy the best of both worlds: small-town charm and big-city convenience. Explore nearby Silver Creek Conservation Area, Cedarvale Park, and countless outdoor adventures from hiking to kayaking. Love local? Don't miss events at the Fairgrounds, or stroll through historic Main Street for unique shops, cozy cafés, and popular favourites like the Copper Kettle and Heathers Bakery. Come see why Georgetown is one of the GTAs most sought-after communities and why 7 Rosset Valley could be your forever home!!!! (id:60626)
Exp Realty
13 16363 85 Avenue
Surrey, British Columbia
Welcome to Somerset Lane! This stunning corner unit townhouse features 4 bedrooms and 3 bathrooms, offering the spaciousness of a detached house. Large windows provide bright daylight, and the gas fireplace add a cozy touch. The kitchen is large and inviting. New flooring and paint. The basement includes a large room that could be a bedroom or a rec room and is plumbed for a 4th bathroom. Enjoy private outdoor space on the deck or large wraparound yard. Large two car side by side garage easily fits 2 cars. Located in a family-oriented neighborhood with great schools, It's just minutes walk from a recreation center, community center, library, and shopping. A future skytrain station will be within walking distance, and highways 1 and 17 are a short drive away. (id:60626)
Homelife Benchmark Realty Corp.
3228 Seaton St
Saanich, British Columbia
A must-see property with incredible potential! Set on a flat 10,500 sq ft lot ideal for developers or investors, this charming home offers flexibility while awaiting permits—rent it out or enjoy it as-is. The interior features original hardwood floors, built-in bookshelves, and large windows that fill the space with natural light. A bright kitchen with stainless steel appliances and a neutral-tiled bathroom add to the home's appeal. With two bedrooms on one level, it’s well-suited for families, downsizers, or retirees. Outside, enjoy a greenhouse/potting shed and a detached artist studio—perfect for hobbies or extra workspace. Located near Tillicum Mall, schools, parks, and major transit routes, this property offers lifestyle and investment value in one of Victoria’s most convenient neighbourhoods. Don’t miss this rare opportunity! (id:60626)
RE/MAX Camosun
3228 Seaton St
Saanich, British Columbia
A must-see property with incredible potential! Set on a flat 10,500 sq ft lot ideal for developers or investors, this charming home offers flexibility while awaiting permits—rent it out or enjoy it as-is. The interior features original hardwood floors, built-in bookshelves, and large windows that fill the space with natural light. A bright kitchen with stainless steel appliances and a neutral-tiled bathroom add to the home's appeal. With two bedrooms on one level, it’s well-suited for families, downsizers, or retirees. Outside, enjoy a greenhouse/potting shed and a detached artist studio—perfect for hobbies or extra workspace. Located near Tillicum Mall, schools, parks, and major transit routes, this property offers lifestyle and investment value in one of Victoria’s most convenient neighbourhoods. Don’t miss this rare opportunity! (id:60626)
RE/MAX Camosun
7597 North Point Road
Sheridan Lake, British Columbia
Let’s Get to the Point! You’re Not Going to Want to Miss This West Sheridan Lakefront Gem! Tucked away on a private point with water on three sides, this 4 season lakefront hideaway stands out from the crowd. With over 600 feet of low-bank waterfront, a cozy 2 bed / 1 bath cabin with a wood stove to keep you warm on cool evenings, it's the kind of spot where memories are made. There’s a 1000 sq.ft. detached heated shop, a 16x24 storage shed for all your gear, a sandy beach, and your very own dock. The drilled well and septic system mean you’ve got everything you need for easy, year-round living. Whether you’re looking for summer sun, sunset fishing adventures, winter sports, or to just sip coffee and listen to the loons—this getaway checks all the boxes! (id:60626)
RE/MAX 100


