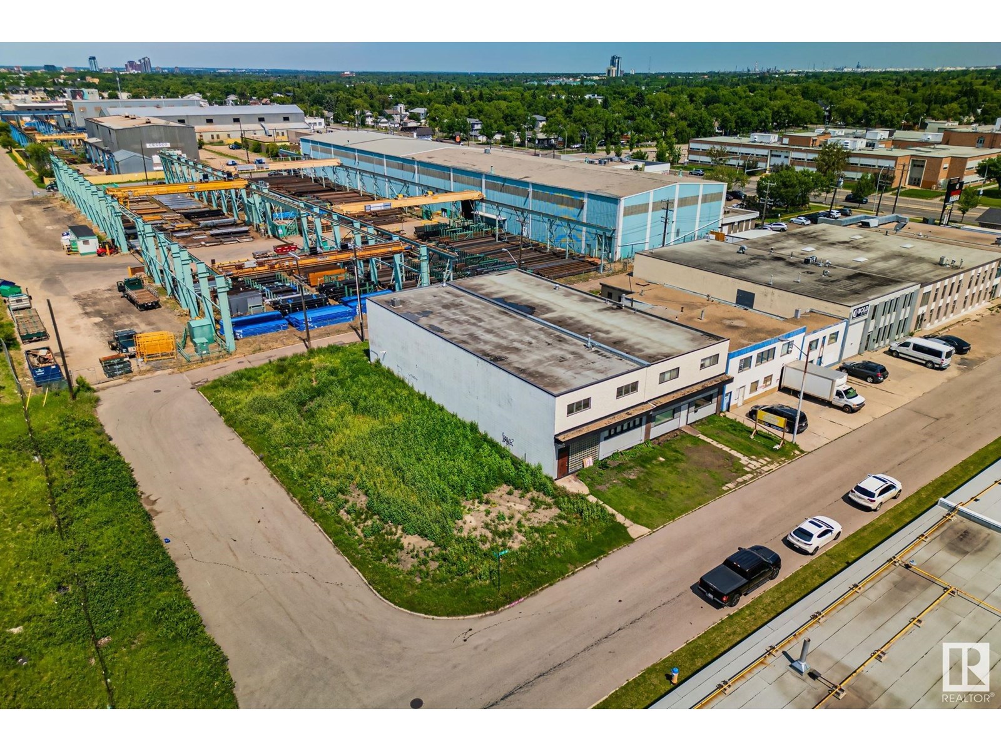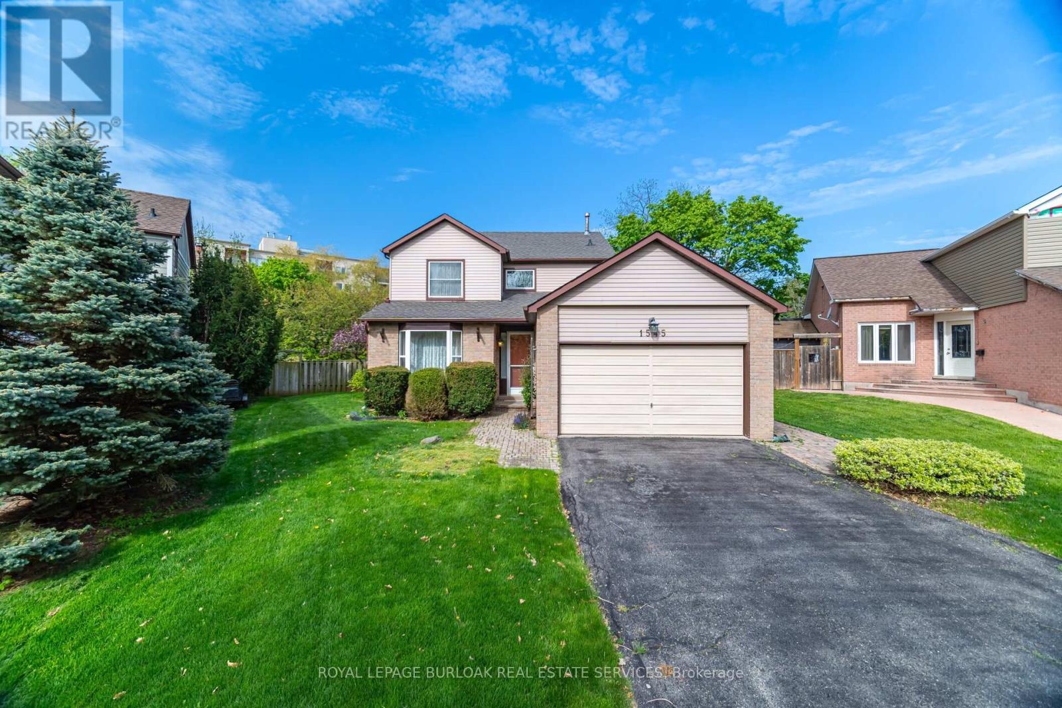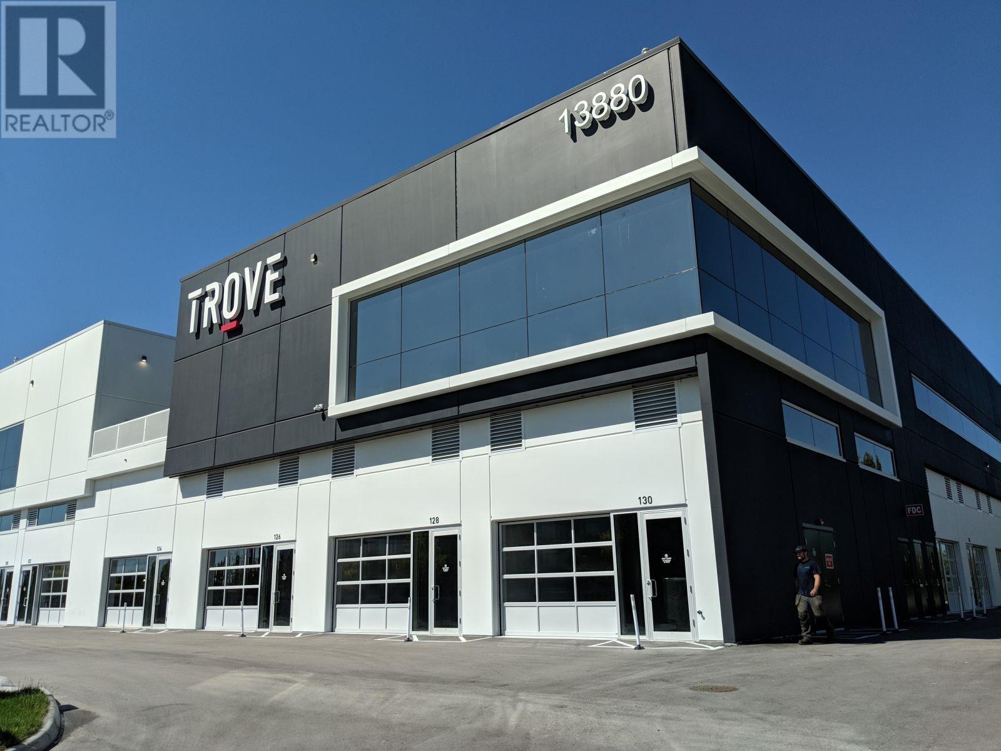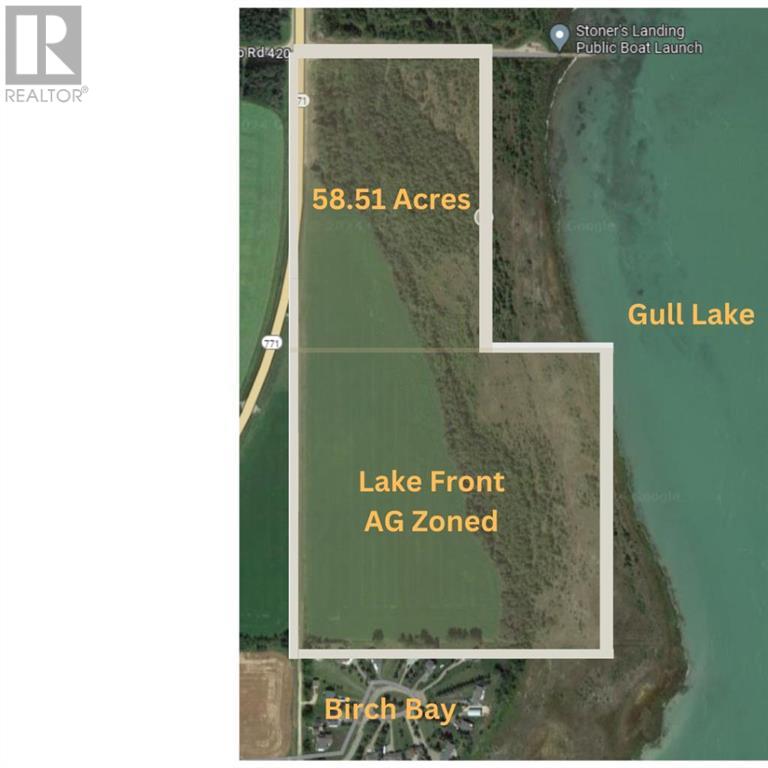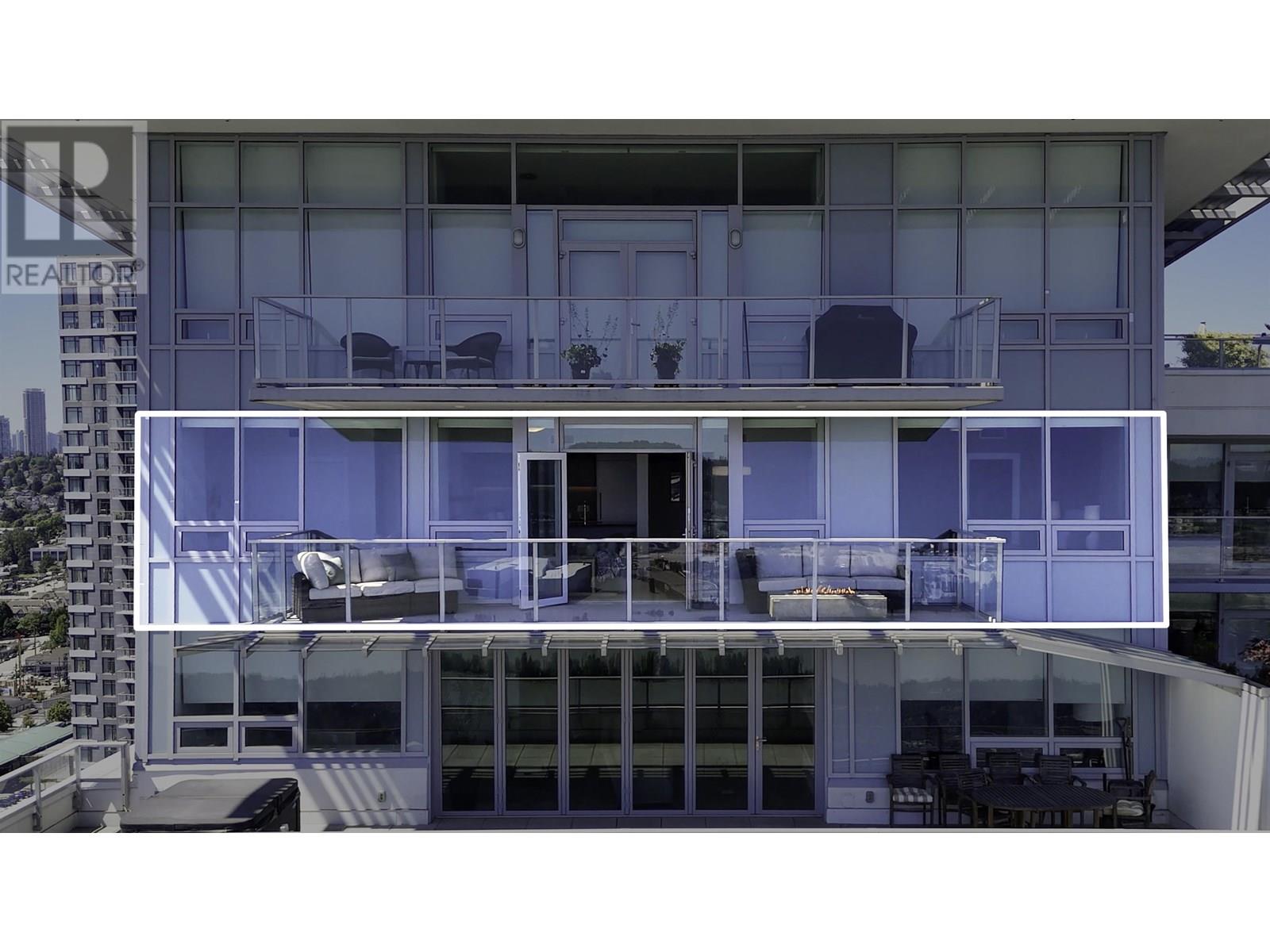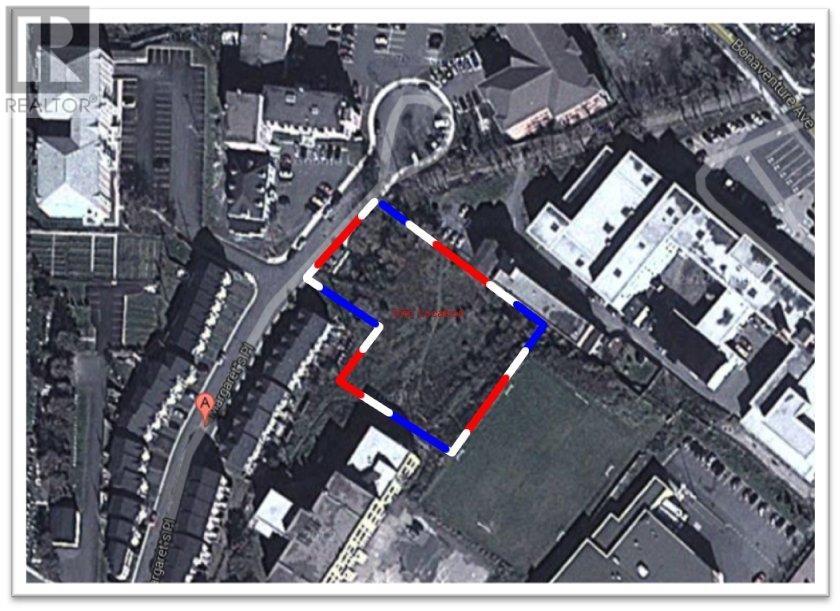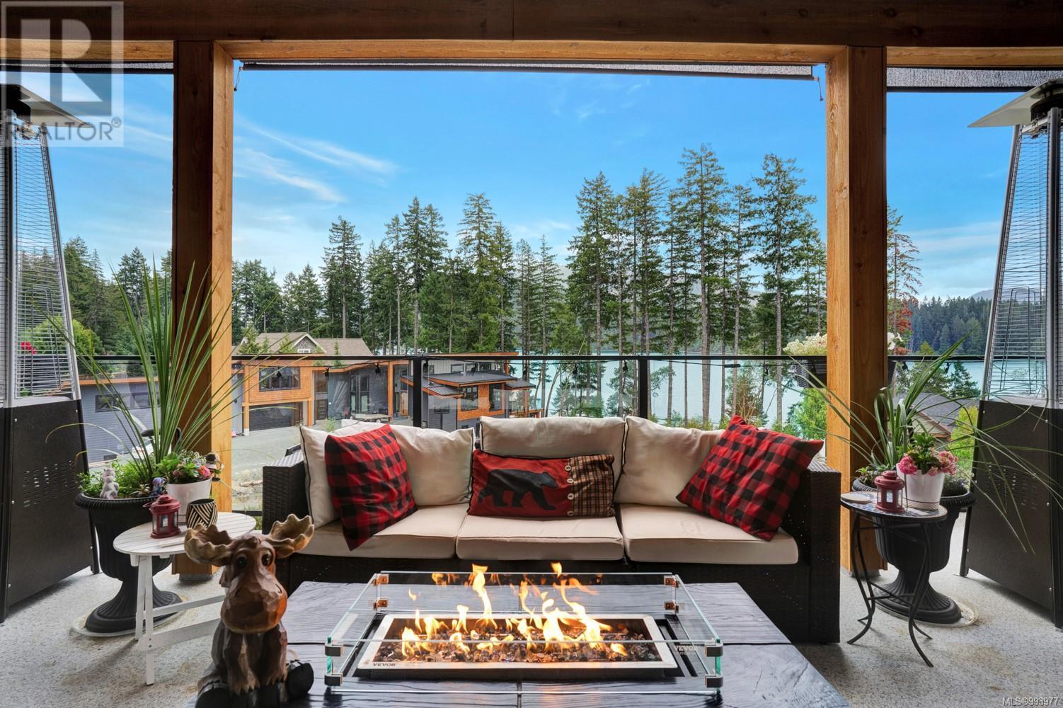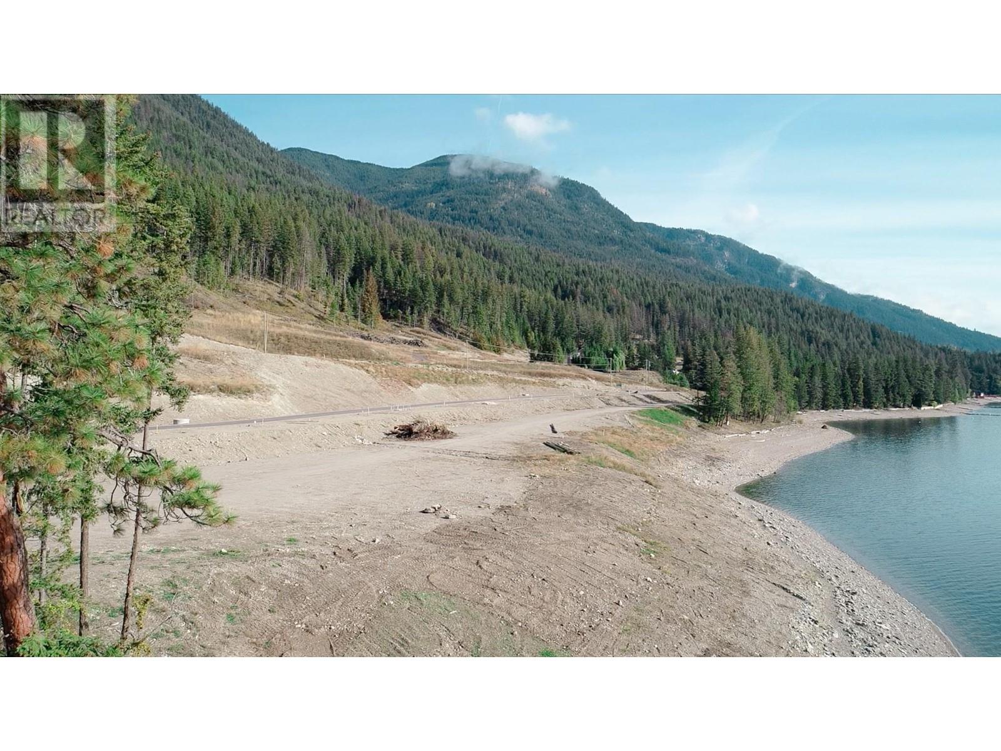1705 210 Salter Street
New Westminster, British Columbia
A stunning 1,408 sqft 2 bed, 2 bath luxury corner at The Peninsula with FLOOR-TO-CEILING windows showcasing breathtaking Fraser River and city and mountains views! The chef´s kitchen is an absolute DREAM - premium stainless steel appliances, sleek stone counters, and custom cabinetry. The primary suite? Pure BLISS with a spa-like ensuite (dual vanities + soaker tub!) and a walk-in closet. PLUS, 2 side-by-side parking spots. The Peninsula´s marina access and resort-style amenities make this New West´s BEST-KEPT SECRET! Priced to SELL - don´t miss out! come see why this is THE ONE! 2 dogs or 2 cats allowed, no size restriction. (id:60626)
RE/MAX City Realty
10489 Robertson Street
Maple Ridge, British Columbia
Welcome to this bright, spacious 4 bed/4 bath home with over 2,700 square ft of living space. Built by Morningstar Homes in 2015. Located in a quiet, family-friendly neighbourhood, this open-concept gem features a large kitchen island, S/S appliances, and central A/C. The fully finished basement offers a versatile rec room. Your backyard is designed for relaxation & simplicity. Close to schools, parks, trails, transit & Albion Community Centre. This home may be PERFECT for your family. (id:60626)
Macdonald Realty
1032 - 33 Harbour Square Se
Toronto, Ontario
Two-Storey Waterfront Elegance at 33 Harbour Square, Suite 1032 Discover rare city living with this stunning two-storey apartment perched above the harbour in one of Torontos most iconic waterfront residences33 Harbour Square. Offering 1,452 sq. ft. of thoughtfully designed space, this bright and airy suite captures uninterrupted lake views from your Juliet balcony, blending serene natural beauty with vibrant downtown energy. The main level features an open-concept layout ideal for entertaining or relaxing, with a modern kitchen equipped with stainless steel appliances fridge, stove, hood range, and dishwasher. Upstairs, the private living quarters offer comfort and separation, with in-suite laundry for added convenience. This residence includes access to a full suite of luxury amenities: Rooftop terrace with panoramic lake and skyline views - Indoor saltwater pool and sauna - Fully equipped gym - Private shuttle serving downtown routes - 24-hour concierge and security - Guest suites, party room, bike storage, and visitor parking. A standout feature for families: the Island Public/Natural Science School (Grades JK6) is just across the water. Children take the ferry to school dailya charming and unforgettable commute that makes growing up in this community truly unique. Located steps from the Toronto Island Ferry Terminal, waterfront trails, and Union Station with direct access to the PATH, this home places you minutes from the Financial and Entertainment Districts, St. Lawrence Market, Scotiabank Arena, and the citys best dining, shopping, and cultural venues including Harbourfront Centre and Rogers Centre. Fibe high-speed internet is included in the maintenance fees. This is a rare opportunity to own a two-storey waterfront apartment in one of Torontos most prestigious and service-rich buildings. (id:60626)
Royal LePage Real Estate Services Ltd.
9938 70 Av Nw Nw
Edmonton, Alberta
BEST FIND this year. Private, unassuming, secure, free-standing, (not a condo) clean building. Just listed. Unusually good CENTRAL location, 1/2 block west of 99 St. Overbuilt concrete block, 13,000 square foot 2 story building. You will appreciate this design flexibility, as You settle into Your new location. Configuring this voluminous space to Your usage is inexpensive, IF You change anything. Extensive office space developed on 2nd floor. Grade level north access loading doors. To be purchased with the lot (e4445287) contiguous to the west, $150,000. Total of 3 Lots 35mX39.6m=1386m2 or almost 15,000 sq ft. zoned IM. Previous usage for decades was clean furniture manufacturing. There are no major costs to surprise You here. There are multiple forced air furnaces and ducting for materials safety & staff comfort. Upgraded electrical services, many washrooms, etc ! (id:60626)
Exp Realty
1545 Greenbriar Drive
Oakville, Ontario
Welcome to 1545 Greenbriar Drive, a rare gem in Oakville's highly sought-after Glen Abbeyfinishedneighbourhood. This beautifully maintained detached home offers approximately 2,413 square feet ofand scenic living space, nestled on an expansive and private 0.4-acre lot that backs onto a tranquil river trails-perfect for nature lovers and families alike. Inside, you'll find a well-designed layout featuring three spacious bedrooms and 2.5 bathrooms. The main floor is warm and inviting, ideal for both everyday living and entertaining. The bright kitchen overlooks the lush backyard, while the family room and living areas offer comfort and space to relax. Upstairs, the generous bedrooms provide a peaceful retreat, including a primary suite with ensuite bath and walk-in closet.Step outside to a professionally landscaped backyard oasis complete with an inground pool, mature trees, and the serene sounds of the river-your own private escape. The attached double car garage and ample driveway parking add everyday convenience. The finished basement adds even more versatility, complete with a large recreation room, dedicated office, workshop, laundry area, and plenty of storage-ideal for work, play, and everything in between. Located in a family-friendly community known for top-rated schools, parks, trails, and easy access to amenities, this home combines charm, location, and lifestyle. Whether you're hosting poolside gatherings or enjoying quiet mornings by the river, 1545 Greenbriar Dr is a place you'll be proud to call home. (id:60626)
Royal LePage Burloak Real Estate Services
110 13880 Wireless Way
Richmond, British Columbia
Welcome to TROVE at Westminster Hwy and Knight St, with quick access to HWY 99, HW 91, the airport, and Vancouver. This versatile ground-floor unit features a mezzanine steel construction with concrete floor and 8' clearance,10' automated glass-grade loading door. A uniquely designed covered loading area keeps goods dry during loading and unloading. The unit also features 100-amp electrical service. MOVE-IN READY. IB1 zoning supports various industrial uses, from offices to restaurants. The complex offers ample parking, secure gated access, and an exclusive clubhouse. Perfect for diverse business needs. Call now to book a viewing! (id:60626)
RE/MAX Crest Realty
On Highway 771
Rural Lacombe County, Alberta
58.51 acre parcel with Gull Lake frontage currently Zoned AG with Parkland Beach to the north and Birch Bay to the south. 27 Acres of this piece are cultivated. Possibilities are endless here with county approval development ideas include a Wedding Venue, Campground or Residential Development. Directly to the north is the Stoner's Landing public boat launch. Rare opportunity here to own lakefront property on the west side of Gull Lake with Paved Access. (id:60626)
Century 21 Maximum
3202 908 Quayside Drive
New Westminster, British Columbia
BONUS Furniture Included! AMAZING balcony 239 square foot with Firepit great for entertaining! BONUS 2 PARKING STALLS-LARGE enough to fit 3 VEHICLES! Luxury WATERFRONT Living with BREATHTAKING Fraser River & mountain views! Built by BOSA this stunning 3 BDRM 2 BTHRM SUB-PENTHOUSE features an open-concept layout, incredible natural light, engineered HW floors, custom pantry & Cali-closet organizers & roller blinds! The chef´s kitchen boasts quartz counters, S/S appliances, a gas stove & A/C throughout! Spacious master suite that can easily fit a king-size bed, has a spa-like ensuite & fantastic walk-in closet. BONUS laundry room with extra storage, EV charger & locker. Steps from Quay Market, Boardwalk, cafes, restaurants, SkyTrain & just 20 minutes to Downtown Van. Amenities F/T concierge, gym, bike room, clubhouse & parcel box. 2 pets OK! (id:60626)
RE/MAX All Points Realty
50 Margaret's Place
St. John's, Newfoundland & Labrador
Prime center city development property with approvals in place for a 44 suite condo or apartment project. Site is leveled and cleared. Municipal services in the street. Sales package includes architectural and engineering plans. LUAR and other city approval information available. Could be developed as a personal care home or other related usage. (id:60626)
Royal LePage Atlantic Homestead
9388 Lakefront Rise
Lake Cowichan, British Columbia
***OPEN HOUSE Sunday June 29, 12pm to 2pm***. Speculation tax exempt! (buyer to verify) Welcome to this 3-bedroom 3-bathroom custom home with unobstructed lake views built in 2022 on Lake Cowichan in the sought after Woodland Shores. The main floor of this residence features 14-foot exposed wood vaulted ceilings that create an immediate sense of openness. These ceilings flow to the covered outdoor southeast-facing deck, making it the perfect spot to soak in the lake views. The main level of this home boasts a generously sized primary bedroom with a walk in closet and a spa-like 5-piece ensuite. Experience the ultimate in indoor-outdoor living with the open concept kitchen, dining and main living room transitioning out to the massive deck space. The gourmet kitchen features quartz countertops, s/s appliances, and custom cabinetry. The open-concept design allows for easy flow, ensuring the chef is always part of the action. Throughout the entire home, you'll find solid fir doors that not only add to its charm but also speak to the quality of craftsmanship that went into every detail. These doors lend a touch of a rustic feel that complements the contemporary design. Downstairs offers guest bedrooms, TV room plumbed for a wet bar, office space & storage. Additional features include an efficient heat pump with cooling, paired with an HRV system. It also comes with a transferable boat slip that can accommodate up to a 26' boat. There is a private hot tub on the lower level to relax and enjoy the starry evening's. Just a short drive to Town of Lake Cowichan offering shopping, amenities, restaurants & a short stroll to multiple sandy beach parks in the immediate area. For additional information call or email Sean McLintock with RE/MAX Generation at 250-667-5766 or sean@seanmclintock.com. Video, floor plans, additional photos available. (Measurements and data approximate and should be verified if important) (id:60626)
RE/MAX Generation (Ch)
5120 Sunnybrae-Canoe Pt Road Lot# 4
Sunnybrae, British Columbia
SHUSWAP WATERFRONT • Just east of Heralds Park in Sunnybrae are 14 newly created beachfront lots —some of the finest Shuswap waterfront lots available. • A stunning lakefront real estate chance for those seeking to embrace luxury lakefront living in a picturesque setting. • Each lot have a minimum of 100 feet of pristine lakefront with breathtaking south-facing exposure, perfect for enjoying Shuswap Lake. • To the north is a large acreage of common property owned by the lakefront lot owners, ideal for family gatherings and outdoor activities. • Private, paved road ensures security and peace of mind for your new lakeside retreat. • Essential utilities, including septic systems, underground hydro, and telephone lines, are conveniently located at the lot line, simplifying the process to build your dream home in Shuswap. • This exclusive offering presents an exceptional investment opportunity in Shuswap, allowing you to create the ultimate getaway or permanent residence. • Whether you envision a serene retreat or an active lifestyle, these luxury beachfront properties are ready to welcome you. FOR COMPLETE ACCESS TO VIDEOS, PICTURES, AND DETAILED MAPS, GO TO OUR WEBSITE: WWW.CHASESHUSWAP.COM (id:60626)
Riley & Associates Realty Ltd.
1500d Peninsula Road
North Bay, Ontario
Spectacular Custom built (2022) Waterfront home on Trout Lake A Rare Blend of Luxury, Comfort & Lakeside Living Welcome to this beautifully designed custom waterfront home on the shores of scenic Trout Lake a true haven where taste meets functionality in every detail. Featuring 2+2 bedrooms and 3 baths, this bright, airy home is thoughtfully laid out for both entertaining and relaxed living. The chef-style kitchen flows seamlessly into the open concept dining room and sunroom, creating an inviting atmosphere for casual conversation and connection. A bonus covered upper deck offers the perfect space for hosting guests or enjoying quiet morning coffees overlooking the water. The soaring 16-foot ceilings in the great room, paired with floor-to-ceiling windows, frame breathtaking panoramic views of the lake. A loft-style second bedroom or office overlooks this stunning space, adding character and charm. The main-floor primary suite includes a spacious walk-in closet and a spa-inspired ensuite. The fully finished walk-out lower level is perfect for multigenerational living or an in-law suite, with an eat-in kitchen, 4-piece bath, two large bedrooms, and a cozy rec room opening to your private lakeside terrace. This property continues to impress outdoors with: A detached garage with a walk-out heated workshop A charming bunkie for guests Boathouse with an upper deck and private sleeping quarters Fire pit, generous parking, and the ability to dock your boat or land a float plane. Set on a gorgeous lot just minutes from all amenities, this home offers a resort-like lifestyle year-round. Whether you're swimming, boating, entertaining, or simply unwinding by the fire, this property truly is your ultimate waterfront playground. Trout Lake living at its finest come and experience the magic for yourself! (id:60626)
Century 21 Blue Sky Region Realty Inc.




