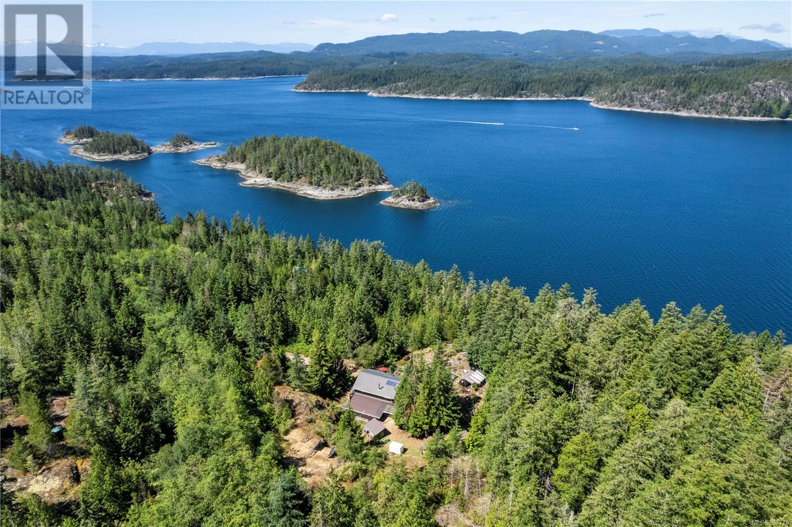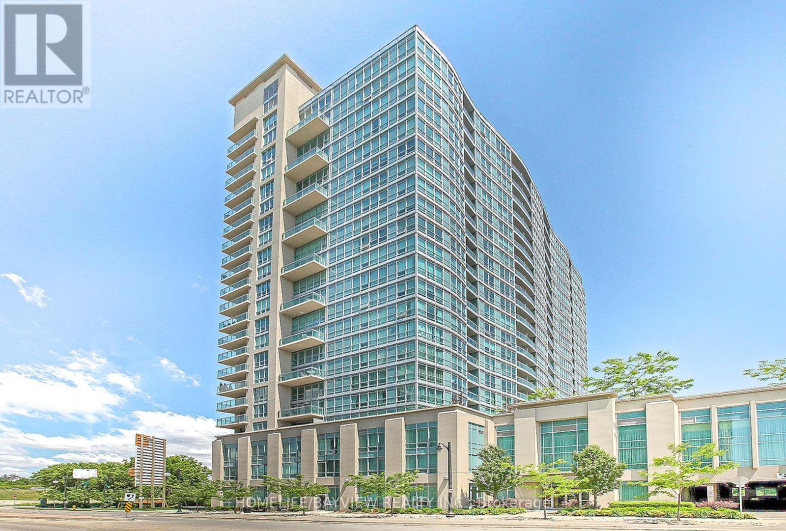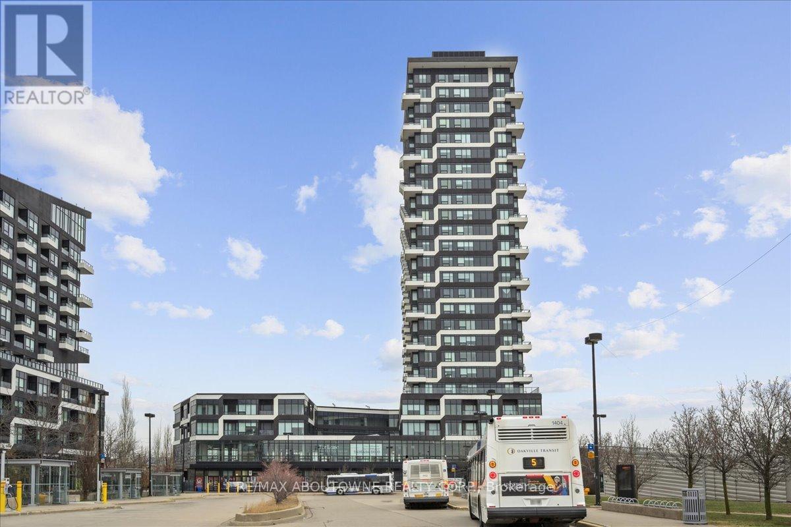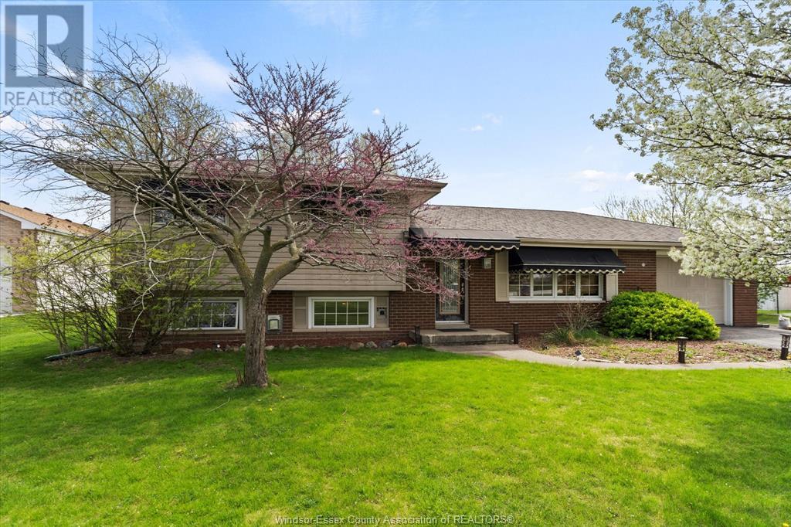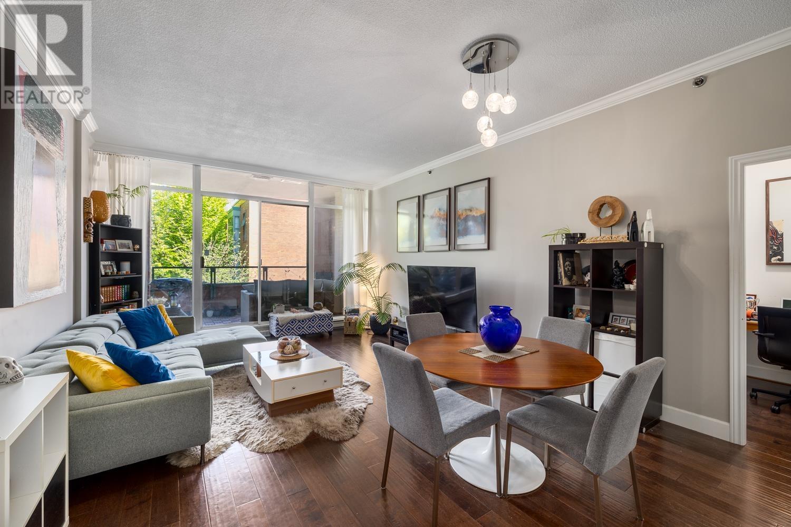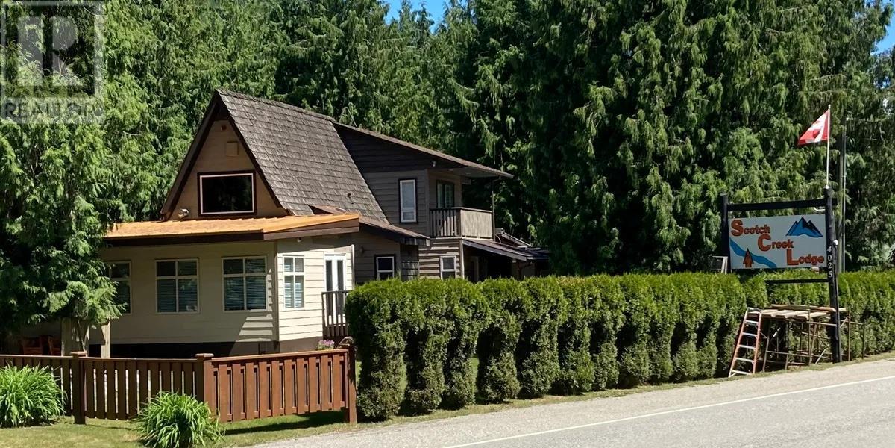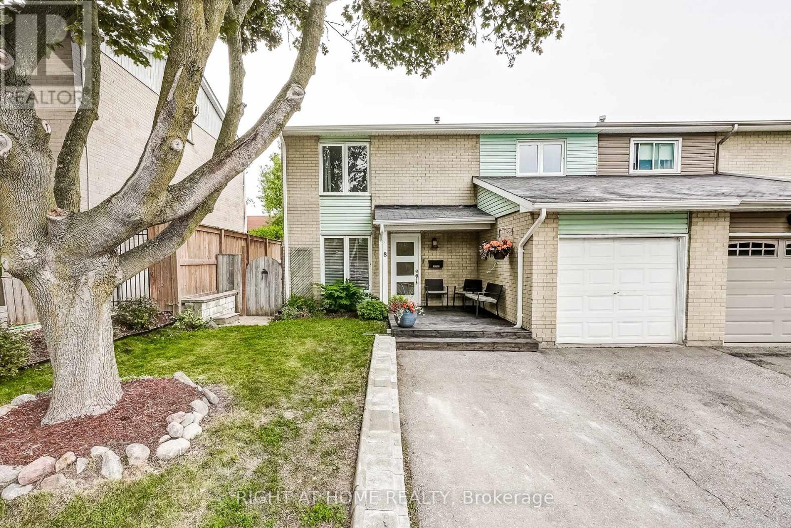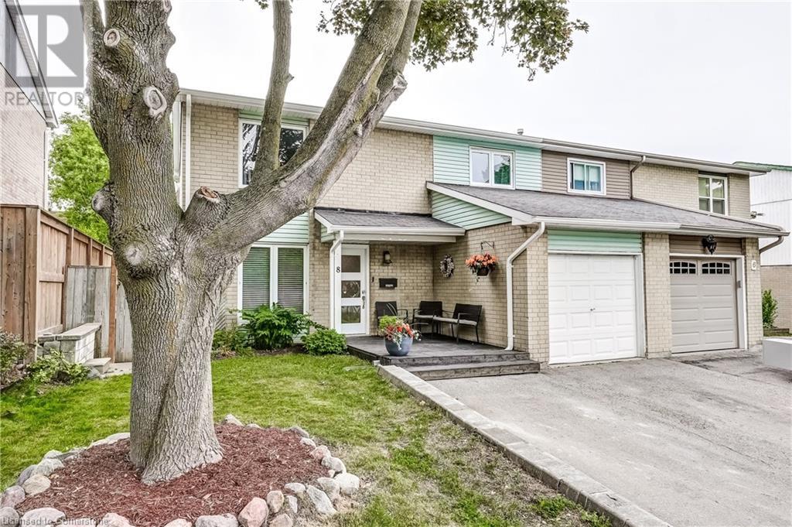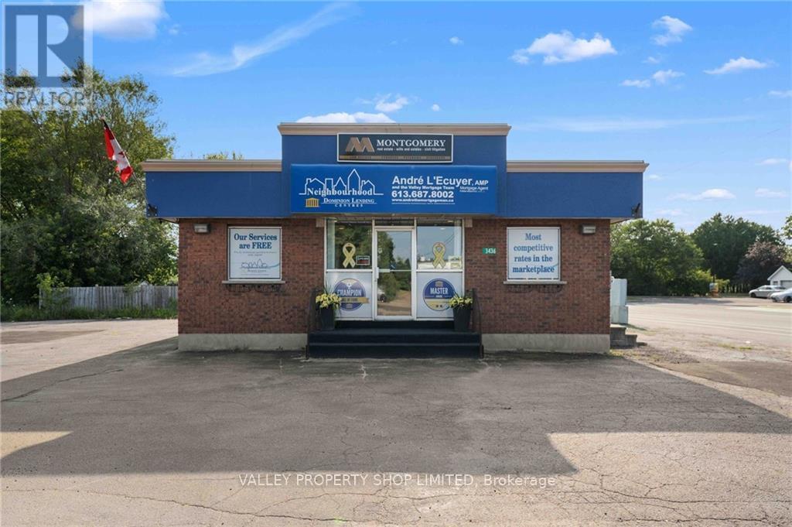6 James Street
Barrie, Ontario
New to Market in Ardagh Bluffs! Welcome to your next chapter in the highly sought-after Ardagh Bluffs community, where lifestyle, location, and liveability all come together. This beautifully maintained 3-bedroom, 3-bathroom home offers an ideal layout for young families or first-time buyers looking for more space to grow. You'll love the oversized backyard, complete with a firepit - perfect for weekend entertaining, summer BBQs, or simply relaxing under the stars. Inside, enjoy a bright, modern kitchen with stainless-steel appliances and ample cupboard space. The main floor boasts an open, light-filled layout, creating a clean and welcoming vibe from the moment you walk in. Downstairs, you'll find a finished basement featuring a stylish 3-piece bath with a glass shower, laundry area, and a comfortable family room ideal for movie nights, guest stays, or a play zone for the kids. Set in a family-friendly neighbourhood known for its top-rated schools, easy access to Hwy 400, public transit options, and proximity to shopping, restaurants, rec centres, and the Ardagh Bluffs walking trails, this home is as practical as it is charming. If youve been waiting for a move-in-ready home in one of Barries most desirable communities, this is it! (id:60626)
RE/MAX Hallmark Chay Realty
19 - 120 Midwest Road
Toronto, Ontario
Excellent Opportunity For Small Warehouse In Scarborough! Midland And Ellesmere/ Lawrence Area. Minutes To 401 And Scarborough Town Centre. Truck Level Loading Dock And Back Door. Racking and mezzanine are set up in the warehouse. Low Maintenance Fees. 20 X 80 Foot Well Kept Building. (id:60626)
Bay Street Group Inc.
103 - 483 Dupont Street
Toronto, Ontario
Welcome to the Annex Loft Houses. Rarely available one of four commercial street front commercial spaces. This well designed apportioned office space is a two storey beauty with a bright sun lit open atrium from the moment you step inside. Main floor currently is set up as three individually glass framed offices and a reception area. Concrete flooring , pot lights, a two piece bathroom and a custom cabinetry kitchenette with stainless steel fridge/freezer. Make your way upstairs via a floating staircase to a massive board room. Tons of storage upstairs and downstairs. Oh and did I mention your very own parking spot underground in the building! Only 4 commercial units makeup the base of the building. Very unique and rare opportunity to fulfill your office space needs in this highly developed corridor at Bathurst and Dupont. Private glass door entry off of street. Incredible exposure. Hundreds of condos already newly built all around the area. Street is lined with shops, restos, retail and the subway steps away. Do not miss this opportunity!!! **EXTRAS** Maintenace fee includes: Common elements, building insurance, parking and water. (id:60626)
Sotheby's International Realty Canada
Sl10 Read Island
Read Island, British Columbia
Read Island custom built home on 3.7 acre off-grid, highbank oceanfront property overlooking King Island Bay! This 2,400 sq ft two level home features a low maintenance design with metal roof & siding & aluminum deck on the upper floor. The lower level of the home offers a covered deck off the entry that opens to the canning kitchen with propane range & electric stove & stainless steel prep sink. There is a spacious family room with woodstove also on the lower level, with doors leading to the storage & workshop & large pantry. There is 1 bedroom with a 3pc ensuite also on this level. Upstairs you’ll find the inviting open floor plan living room, dining room and kitchen with vaulted ceilings, a woodstove and sliding door to the upper deck overlooking the ocean. The kitchen has a propane & electric oven & electric fridge and a good-sized pantry. Also on the upper floor there are 2 bedrooms and a 3pc bathroom, including the primary bedroom. The home boasts modern engineered flooring throughout, nice neutral paint & many windows. The sale includes most furnishings & off-grid equipment to run the power to the property including 15 solar panels, Pelton wheel turbine, inverter and battery bank. Other features of this beautiful property include two wood storage sheds, established fenced garden with irrigation, hot house & greenhouse/potting shed. There are also 4 apple trees, 1 pear tree, 1 cherry tree & 1 plum tree, plus a variety of other established fruit/vegetable plants and ornamental plants. Much of this acreage is in natural state with a nice mix of mature trees. This property is situated in a bareland strata subdivision on the west side of Read Island, with a shared strata wharf and road system through the subdivision to easily access the property from the wharf, about a 10 minute private boat ride from Heriot Bay. Come enjoy peaceful off-grid island living! (id:60626)
Royal LePage Advance Realty
315 - 185 Legion Road N
Toronto, Ontario
Welcome to The Tides! This rarely available two level loft feels like living in a townhouse! Two premium parking spots (not tandem!) and locker on the same floor create unique convenience unusual in condo living as no elevator is required. Renovated kitchen and washrooms, new blinds, hardwood throughout. A very functional layout with living, dining and entertainment on main level, and private quarters on upper level. Huge w/in closet (previously a den converted by builder), walkout to balcony and ensuite complete the principle bedroom haven. Laundry on upper floor. Guest suites on same floor as unit! All-inclusive maintenance fees. Incredible amenities including outdoor pool with sundeck and track, gym, yoga and cycling studio, sauna, squash court, business center, billiards, library, theatre, party room, and more! Experience resort-like, luxury living at The Tides condos! Walking Distance To Lake, TTC, Grocery Stores, Mimico Village, Biking & Walking Trails Along The Waterfront. Direct Bus (or walk) To Mimico Go, Short Drive Downtown, 2 Min Drive To Gardiner Expressway. Some photos have been virtually staged. (id:60626)
Homelife/bayview Realty Inc.
2203 - 297 Oak Walk Drive
Oakville, Ontario
Experience upscale living in this beautifully upgraded 2-bedroom, 2-bathroom corner suite at the coveted Oak & Co. Condos. Welcome to 297 Oak Walk Drive Unit 2203. Enjoy breathtaking panoramic views of the lake and the entire Golden Horseshoe from the iconic CN Tower in Toronto to the escarpment views of Hamilton all from the comfort of your home. This bright and spacious unit features ~9' smooth ceilings, floor-to-ceiling windows that flood the space with natural light, and an open-concept layout designed for modern living. The contemporary two-toned kitchen boasts built-in appliances and elegant quartz countertops, while the home offers ample storage with large mirrored closets. Located in the vibrant heart of Oakville's Uptown Core, you're just steps from Walmart, Longos, Superstore, LCBO, restaurants, cafes, banks, and public transit. Minutes to Sheridan College, Oakville Hospital, and major highways including the 403, 407, and QEW. Enjoy world-class building amenities such as a rooftop terrace with BBQ area, fitness center, and swimming pool. This is urban condo living at its finest don't miss out! (id:60626)
RE/MAX Aboutowne Realty Corp.
3446 Manning Road
Lakeshore, Ontario
BRICK & VINYL SIDED 3 LEVEL SIDE SPLIT ON A 104' X 189' COUNTRY LOT. BEAUTIFULLY TREED W/FENCED BACK YARD, 3 BEDROOMS, 2 BATHS, APPLIANCES STAY. FAG,C/A, FAMILY ROOM W/GAS FP, 1 CAR ATTACHED GARAGE. (id:60626)
Buckingham Realty (Windsor) Ltd.
305 503 W 16th Avenue
Vancouver, British Columbia
PACIFICA - an established CONCRETE building centrally located in vibrant Cambie Village within walking distance to great restaurants, shopping & rapid transit. Situated on the QUIET SIDE with views of the lush courtyard this spacious 1 Bedroom+Den features OVER-HEIGHT 9´6" ceilings & engineered hardwood throughout. Open concept Living & Dining connects to a large, covered balcony - great place to relax or BBQ. Updated Kitchen offers S/S appliances complimented by sleek cabinetry & stone counters. Bedroom easily accommodates a King Sized bed. Work from home in the Den or use it as in-suite Storage. Resort-style amenities include indoor pool, hot tub, sauna, steam room, guest suite, gym & party room. 1 Parking Stall included in this Rental Friendly building. (id:60626)
Oakwyn Realty Ltd.
4025 Squilax-Anglemont Road
Scotch Creek, British Columbia
Fantastic opportunity in a bustling holiday destination! This property, currently known as Scotch Creek Lodge, is versatile and ready for a new owner. With a one-bedroom suite already rented full time, a main lodge featuring 4 bedrooms and a great room with a pool table, the potential for a vacation rental, restaurant, coffee shop, or art gallery is endless. Fully furnished and turnkey, this property offers lots of room for growth and expansion, with the possibility to be used for other retail/commercial or residential purposes. Located on a main road with ample parking, this property is zoned C-1, making it a prime investment for the savvy entrepreneur. (id:60626)
Royal LePage Access Real Estate
8 Doreen Crescent
Clarington, Ontario
Family-Sized Home in a Great Neighbourhood - Move-In Ready! This is the one you have been waiting for! A family-sized home in a great neighbourhood! This spacious and well-maintained 4-bedroom, 3-bathroom semi-detached property is ideally located just minutes from Highway 401, shopping, schools, and parks. Nestled in a welcoming, family-oriented community, the home features a bright, updated, open concept kitchen and dining area with a walkout to a large deck and fully fenced backyard, perfect for entertaining, summer BBQs, or relaxing with family. Upstairs you'll find newer flooring, 4 generously sized bedrooms, and large 4-piece washroom. The finished lower level offers even more living space with a comfortable recreation room, a convenient 2-piece washroom, and a large laundry/utility room with plenty of storage. The home also includes a single-car garage, double paved driveway, and beautifully landscaped yards. A fantastic opportunity for growing families or first-time buyers. Move in and make it your own! (id:60626)
Right At Home Realty
8 Doreen Crescent
Bowmanville, Ontario
Family-Sized Home in a Great Neighbourhood - Move-In Ready! This is the one you have been waiting for. A family-sized home in a great neighbourhood! This spacious and well-maintained 4-bedroom, 3-bathroom semi-detached property is ideally located just minutes from Highway 401, shopping, schools, and parks. Nestled in a welcoming, family-oriented community, the home features a bright, open kitchen and dining area with a walkout to a large deck and fully fenced backyard. Perfect for entertaining, summer BBQs, or relaxing with family. Upstairs you'll find newer flooring, generously sized bedrooms, and large 4-piece washroom. The finished lower level offers even more living space with a comfortable recreation room, a convenient 2-piece washroom, and a large laundry/utility room with plenty of storage. The home also includes a single-car garage, double paved driveway, and a beautifully landscaped front yard for great curb appeal. A fantastic opportunity for growing families or first-time buyers. (id:60626)
Right At Home Realty
3436 Petawawa Boulevard
Petawawa, Ontario
Incredible Location in the Heart of Petawawa. This turn key office building is on the corner of busy Petawawa Blvd and Portage Road and has access from each. Excellent visibility at a set of lights, across from McDonald's, Rexall, RBC and several other national brands. Previously a successful Restaurant. Building offers many uses. Full Finished Basement. Great Signage. High Traffic Area. First major intersection from the Petawawa Military Base. BUSINESS RELOCATING AND IS NOT FOR SALE - PROPERTY ONLY. (id:60626)
Valley Property Shop Limited




