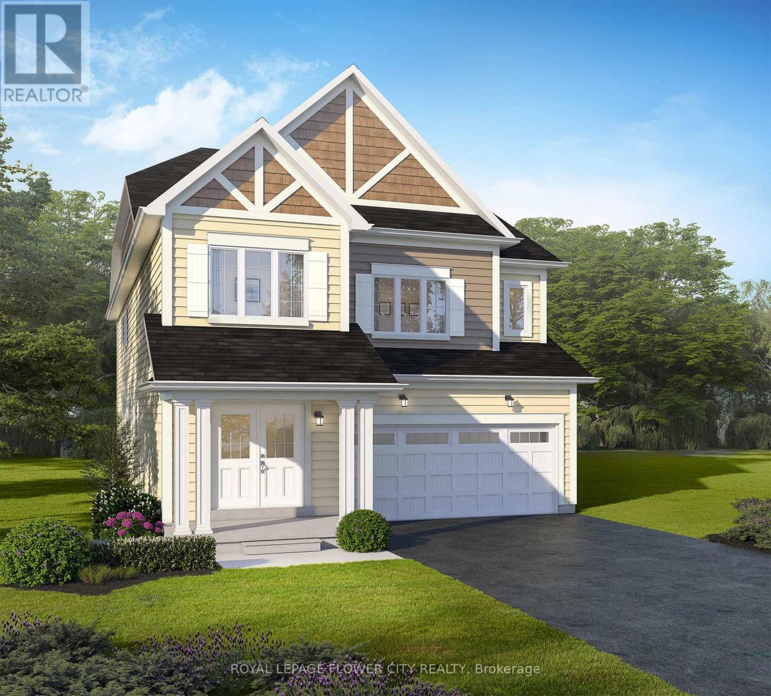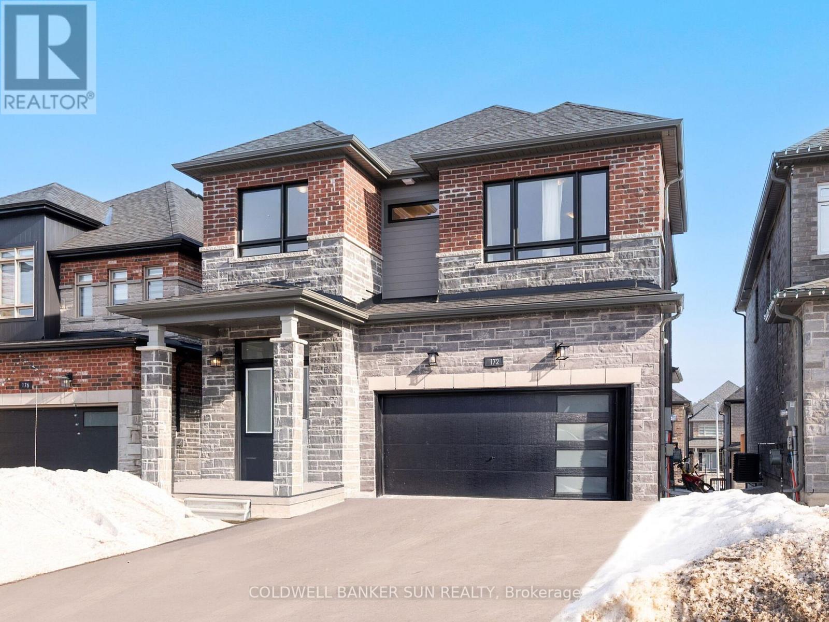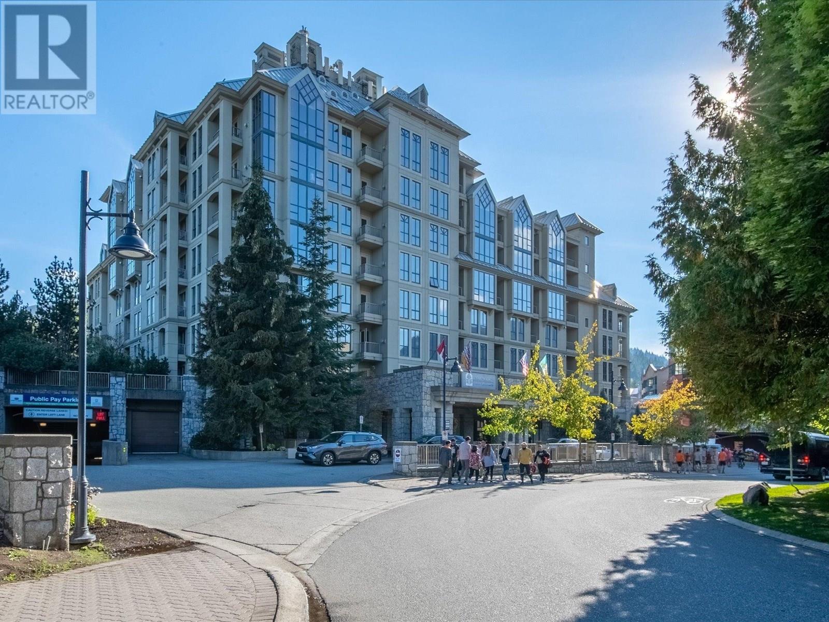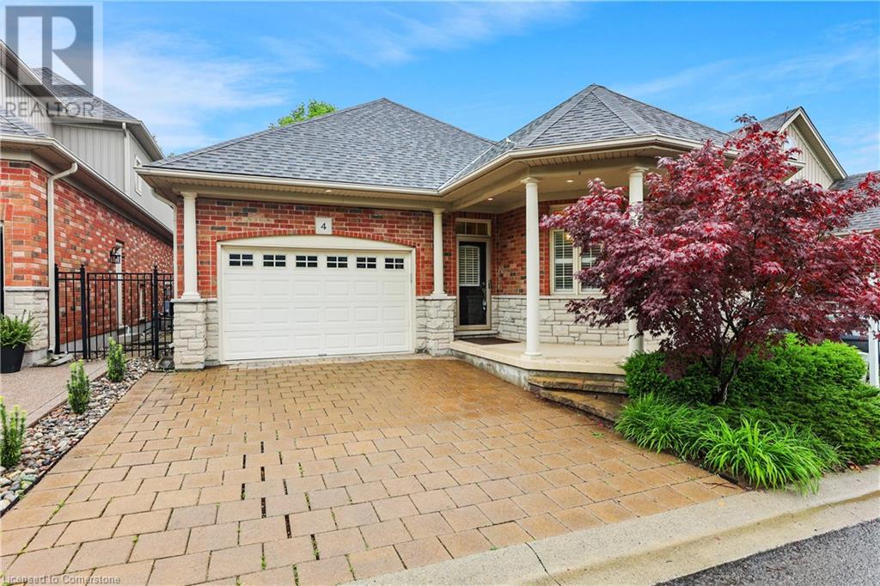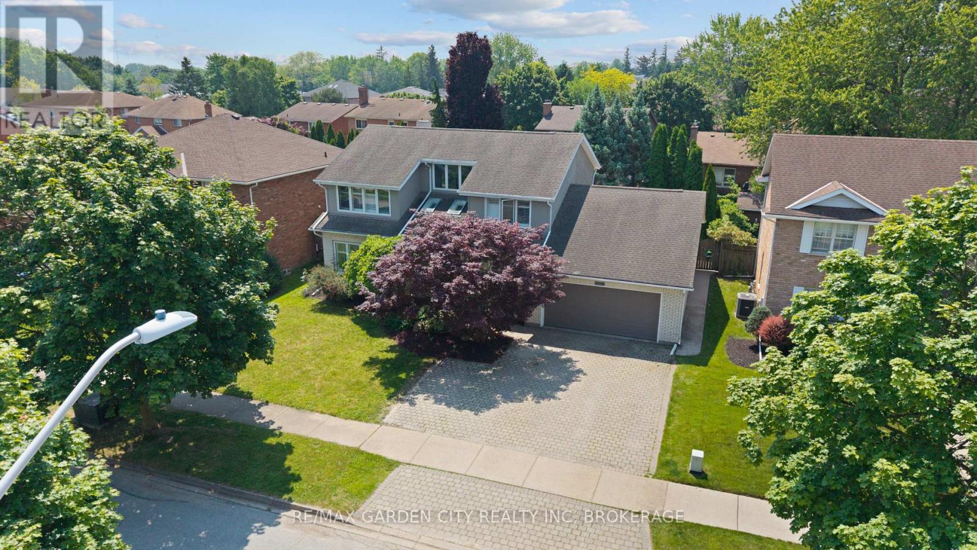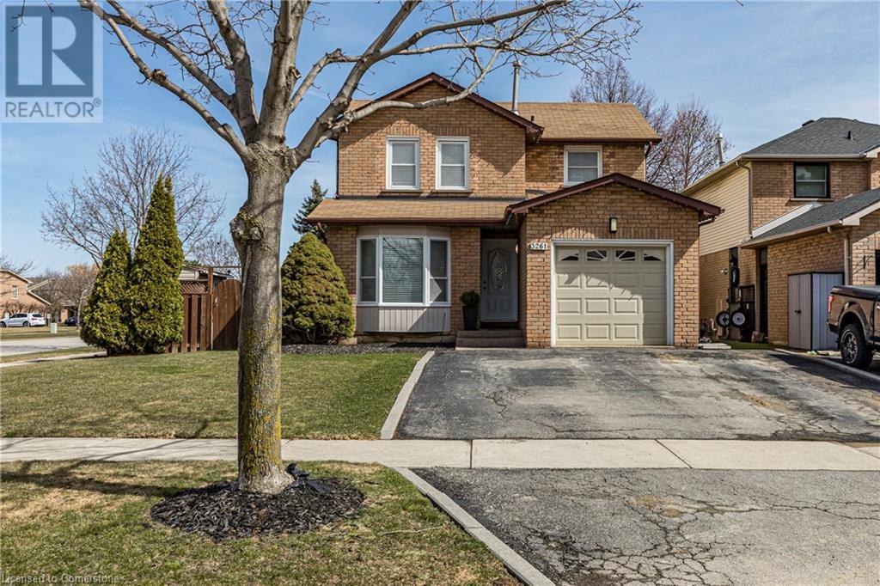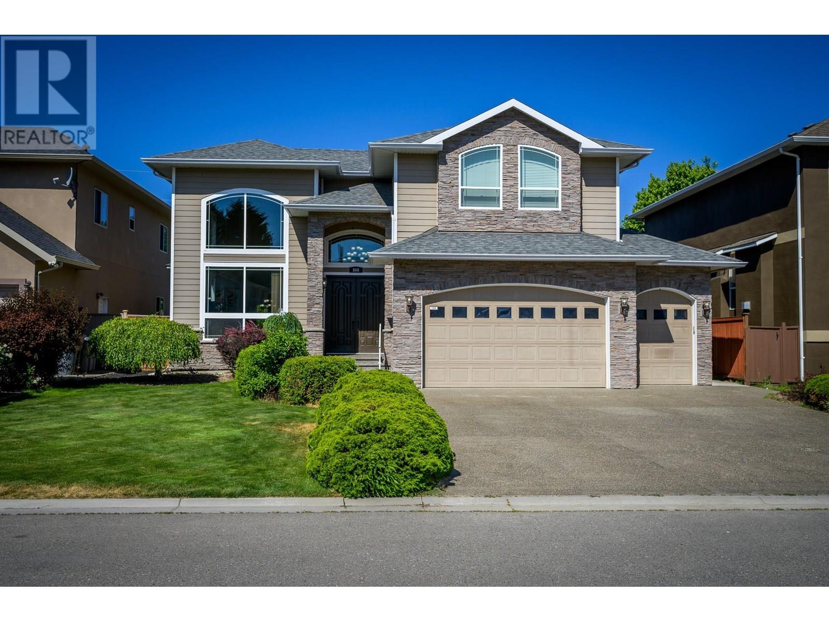8665 Russell Road
Ottawa, Ontario
Charming High Ranch Bungalow on 2.47 Landscaped Acres in Navan. Welcome to country living at its finest, just 20 minutes from the heart of Ottawa! This bright and spacious High Ranch bungalow offers over 3,400 sq ft of finished living space on a beautifully landscaped 2.47-acre lot in Navan. The upper level (1,848 sq ft) features an inviting layout with 2 bedrooms with large closets, a main floor family room, oversize main bath with walk in shower, jacuzzi tub and double sinks, a convenient powder room, and main floor laundry. Natural light pours through the many windows, creating a warm and airy feel throughout. Step out onto the deck off the kitchen, perfect for morning coffee or evening BBQs.The finished lower level (1,556 sq ft) is equally bright and impressive, offering a full nanny/in-law suite with 2 additional bedrooms, a large office, a second full kitchen, and a walk-in pantry. Both levels have inside access to the large oversize double car garage, making this layout ideal for multigenerational living or income potential. Outside, you'll find a massive 40' x 72' outbuilding (barn) with a durable steel roof with ample space for hobbies, storage, or a home-based business. There is also an additional shed that is 14'x22' with an addition of 16' x 22'. Don't miss this unique opportunity to enjoy the peace and space of country life while staying close to city conveniences! (id:60626)
Royal LePage Team Realty
614 Railway Avenue
Revelstoke, British Columbia
Welcome to your new home in a very desirable location in Revelstoke—just minutes from downtown, shopping, schools, and easy access to to the Resort yet tucked away on a quiet corner lot on a peaceful street. This 3-bedroom plus den, 2-bathroom home offers stunning mountain views from a large sunny deck, the perfect spot to relax or entertain. Inside, you’ll find a functional layout with plenty of room for the whole family, beautiful hardwood flooring on the main floor, with a full basement offering extra space for storage, or relax in comfort. The large yard provides a small garage, storage shed, privacy and space to play or garden—and with recent city zoning changes, there’s exciting potential to add additional dwellings or a carriage house by taking advantage of the City's new favourable Zoning Bylaw changes!. Whether you’re an investor looking for future upside or a family seeking space, views, and convenience, this property checks all the boxes. Don’t miss this opportunity—book your showing today! (id:60626)
RE/MAX Revelstoke Realty
11 Northrop Avenue
Clarington, Ontario
Welcome to 11 Northrop Avenue a beautiful, brand-new home in a quiet, family-friendly neighborhood. Built by Treasure Hill, this two-story house is bright, spacious, and thoughtfully designed. It features 9-foot smooth ceilings on the main floor, an open layout, 4 large bedrooms, laundry on the second floor, and durable laminate flooring throughout. The finished basement has its own private entrance, making it perfect for a rental unit or for extended family to stay. The home also includes a Nest Camera Security System for added safety and peace of mind. Located close to Highway 401, Highway 2, the GO Station, schools, shopping, parks, banks, libraries, churches, and more everything you need is just minutes away. This home truly has it all! (id:60626)
Dream House Real Estate Inc.
160 Beechwood Forest Lane
Gravenhurst, Ontario
Assignment Sale! Welcome to The Cedars at Brydon Bay by LIV Communities a stunning four-season home development just minutes from Muskoka Beach! This beautifully designed, brand new 2,869 sq ft home offers 5 spacious bedrooms and 3.5 bathrooms, blending comfort, style, and convenience. Features include 9 ft ceilings on the main floor, granite kitchen countertops, undermount stainless steel sink, and wood grain vinyl flooring. Builder bonus includes Hawkridge Golf & Country Club passes. Development charges capped at $10,000. Located in a fast-growing, family-friendly community close to schools, parks, and the breathtaking natural beauty of Muskoka with lakes, trails, and year-round outdoor recreation. Dont miss this exceptional opportunity to own in one of Ontarios most sought-after destinations! (id:60626)
Royal LePage Flower City Realty
172 Franklin Trail
Barrie, Ontario
Welcome home to 172 Franklin Trail! Perfectly situated in one of Barrie's Newest Neighborhoods Bear Creek Estates, this home is a absolute show stopper! This home is approximately just under 3 years new, With 4 full bedrooms & 3 1/2 Baths this home has tons of space for you and your loved ones, to live and entertain! Entering the home to a grand, open foyer ceiling, The main floor offers an open concept layout with a bright eat-in kitchen, with lots of cabinetry, a pantry, stainless steel appliances, breakfast bar, & it is over looking the living area. The living area has a relaxing and spacious walk-out balcony & tons of natural sunlight, it also features a napoleon fireplace. Heading to the second floor with 3 full-sized spacious bedrooms, ensuite washrooms attached to each room, and 2nd level laundry. The master bedroom outlooks the front yard and has tons of natural sunlight, a spacious walk in closet, and spa-like 5 piece ensuite bath. Making your way down to the basement, which has been recently finished, containing an open recreation area & potential kitchen area, you have one full additional bedroom & one full washroom. Walk/Out separate entrance to your yard directly though the basement. This home also features 6 car parking, 4 on driveway and 2 in garage. A must see home! (id:60626)
Coldwell Banker Sun Realty
216 4320 Sundial Crescent
Whistler, British Columbia
Immerse yourself in the Whistler lifestyle with this sophisticated 2 bedroom retreat, ideally located in the center of Whistler Village. Whether you're hitting the slopes, trails or exploring the lively village scene just outside your door, this condo offers the perfect blend of comfort and convenience. Inside, you'll find a modern kitchen, stylish dining area, two spa-inspired bathrooms, and a welcoming fireplace to unwind by. Residents enjoy premium amenities such as a 24-hour concierge, parking, heated outdoor pool, soothing hot tubs and fitness center. Zoned for Phase II usage, the property allows for up to 56 days of personal stays each year, offering an excellent balance of personal getaway and lucrative rental opportunity. Here's your chance to own a desirable Whistler property! (id:60626)
Whistler Real Estate Company Limited
8 Muscat Drive Unit# 4
Grimsby, Ontario
ELEGANT BUNGALOW LIVING … Beautifully finished bungalow nestled on a PRIVATE COURT at 4-8 Muscat Drive offers refined main-floor living in one of Grimsby’s most sought-after communities. This 2+1 bedroom, 3 bathroom home blends modern comfort with thoughtful details and functional design. Step inside to a bright and welcoming entryway with ceramic flooring and transom window, leading into a stunning OPEN CONCEPT layout with soaring 10’ ceilings, California shutters, and hardwood flooring throughout the main living space. The upgraded kitchen features GRANITE counters, a stylish backsplash, centre island, high-end stainless-steel appliances, and transom-topped windows that flood the space with natural light. The adjacent living room is warm and inviting with potlights, a cozy gas fireplace, and garden doors leading to your PRIVATE OUTDOOR RETREAT. Enjoy summer evenings under the retractable electric awning on the deck, or unwind in the fenced yard with patio, flagstone walkway, and mature trees, while the built-in sprinkler system ensures effortless lawn maintenance. The spacious PRIMARY BEDROOM includes a walk-in closet and 4-pc ensuite bath, while the second bedroom offers plush carpeting and a quiet place for guests or a home office PLUS a second 3-pc bathroom. Convenient main-floor laundry adds to the practical layout. Downstairs, the fully finished lower level is equally impressive with quality wood banisters, a large recreation room, third bedroom with double closet, and additional 4-pc bathroom. Additional features include a newer roof (2020), interlock double drive, covered porch, attached garage with inside entry, and a peaceful, well-maintained setting close to parks, amenities, and Grimsby’s charming downtown. Don’t miss your chance to enjoy stylish, stress-free living in the heart of wine country. 2 minutes to the Hospital, shopping, schools & QEW access. CLICK ON MULTIMEDIA for virtual tour, drone photos, floor plans & more. (id:60626)
RE/MAX Escarpment Realty Inc.
14 Mccartney Avenue
Whitby, Ontario
Well Maintained And Renovated House At Williamsburg Whitby. Bright And Tasteful S/S Appliances, Quartz Kitchen Countertop, Fully Finished Bsmt With Separate Side Entrance, Loads Of Pot Lights, Ample Storage Space, Renovated Master Ensuite With W/I Shower And Bench. Large Tiered Back Deck - 14 X 24 Ft. Double Garage With Direct Entry. Wonderful Family Neighborhood, Steps From Shops, Transits(5 Min To Go Station/401/407) Highly Rated Schools, Parks & More! (id:60626)
Bay Street Group Inc.
6276 Moretta Drive
Niagara Falls, Ontario
Extra large family home with over 2700 sq/ft in North Niagara Falls prestigious and most convenient Moretta Estates. 3 + 2 bedrooms, 3 updated baths plus 2 half baths, 2 kitchens, with many enticing features throughout. A lovely grand entrance foyer leading to an impressively large and updated custom kitchen complete with granite counters, rich wood cabinetry with an 8' island ideal for entertaining and opens to a huge dining area with custom built ins, a pantry and a main floor family room with a cozy fieldstone natural fireplace. 3 large bedrooms up with beautifully updated ensuite and walk-in closet in the principal bedroom. Central Air replaced 2025. Fully finished basement with 2 bedroom in-law suite, large double garage, fenced rear yard and lots more! A fantastic family home in fine condition in fabulous location! (id:60626)
RE/MAX Garden City Realty Inc
3261 Woodcroft Crescent
Burlington, Ontario
Welcome to 3261 Woodcroft Crescent which is located in Burlington’s sought-after Headon Forest neighborhood. This charming home is perfect for first-time buyers, young families, investors, and empty nesters! Offering 1,517 sq.ft. of above-grade living space, it features 3 bedrooms which includes a large primary bedroom with wall to wall closet storage, walk-in closet and private ensuite bathroom, 3 full/1 half bathrooms, and a fully finished basement with endless possibilities for any buyer. The property sits on a large, slightly pie-shaped corner lot with a spacious, private backyard—ideal for a pool, trampoline, and even a small soccer court, surrounded by mature trees for added privacy. Headon Forest is an excellent location, with large parks, top-rated schools, and convenient access to shopping, medical facilities, trails, and highways accessibility for commuters! (id:60626)
Waterside Real Estate Group
20 16570 24a Avenue
Surrey, British Columbia
Welcome to Holden Row, Modern Farmhouse style townhomes. Located in the heart of Grandview heights, one of South Surrey most coveted neighborhoods. These unparalleled homes feature an open layout with O/S windows, side x side garages, Fischer and Paykel appliances including gas range, high efficiency furnaces. A/C Included. Walking distance to the Shops at Morgan Crossing, Grandview Corners, private & public schools & transit. (id:60626)
RE/MAX Crest Realty
866 Arlington Court
Kamloops, British Columbia
Must-see home on an amazing, private, and quiet Brock street. This exceptional 3,600+ sq. ft. semi-custom residence features 7 bedrooms plus a den and a self-contained 2-bedroom in-law suite with separate entrance—ideal for multi-generational living or mortgage helper potential. Highlights include 9-foot ceilings, hardwood and tile flooring, and a chef-inspired kitchen with oversized island and extra-height maple cabinetry. The spacious primary suite offers a sitting area and a spa-like 5-piece ensuite with jetted tub. Quality finishes continue throughout with low-E windows, high-efficiency furnace, heat pump, and central air conditioning. The HardiePlank and stone exterior provide timeless curb appeal, while the large 10,000 sq. ft. lot is zoned for a carriage home with entrance off Singh Street. (buyer to verify with the City), presenting exciting development possibilities. Conveniently located close to schools, parks, and amenities, this move-in-ready home perfectly balances style, space, and versatility for today’s lifestyle (id:60626)
RE/MAX Real Estate (Kamloops)




