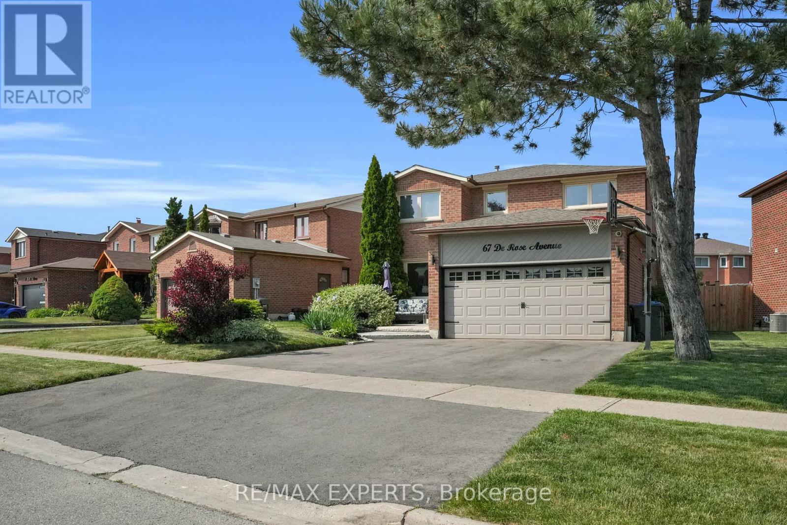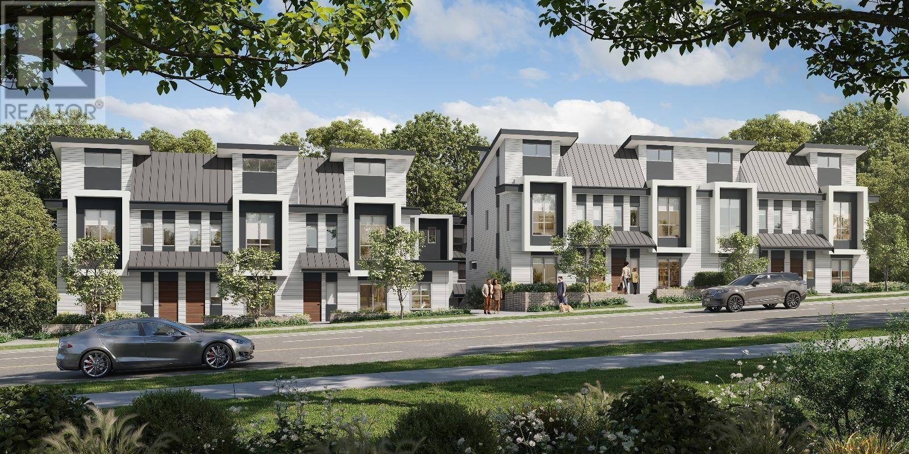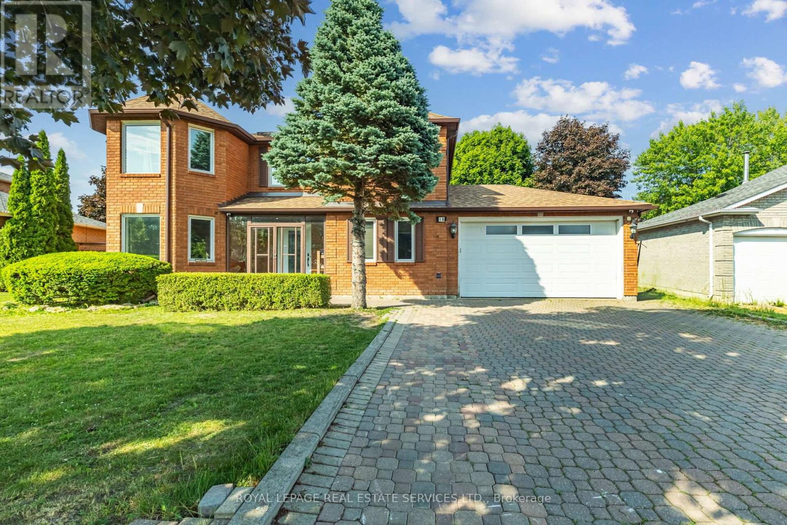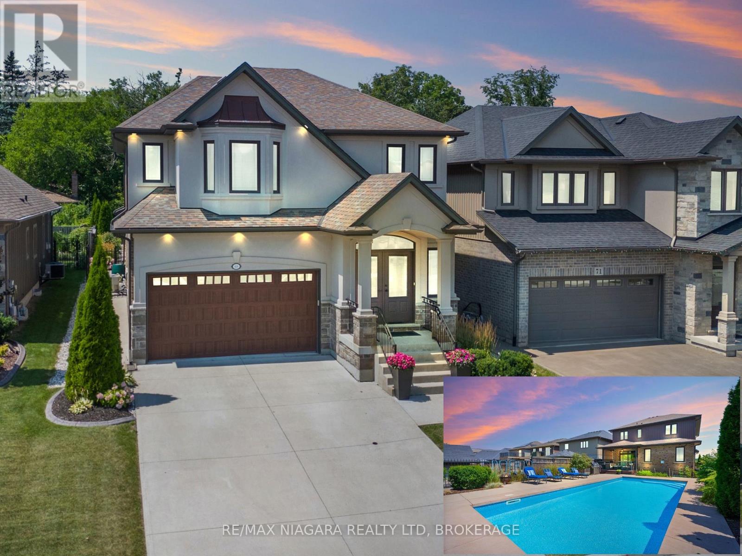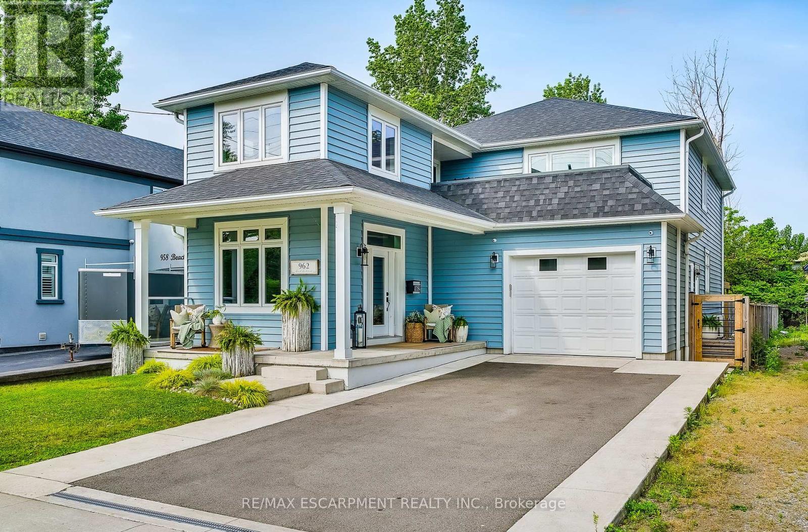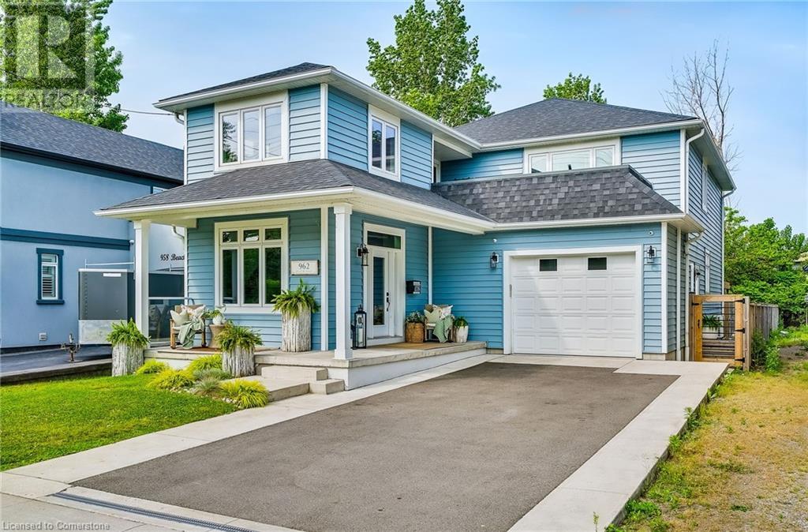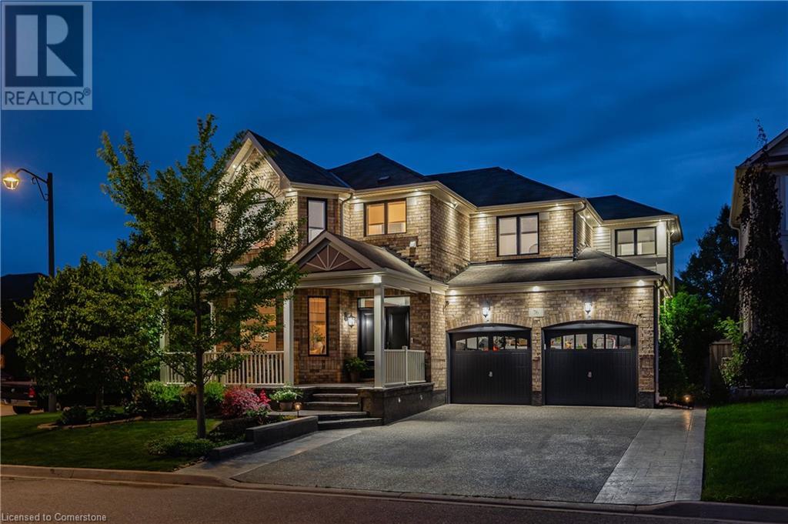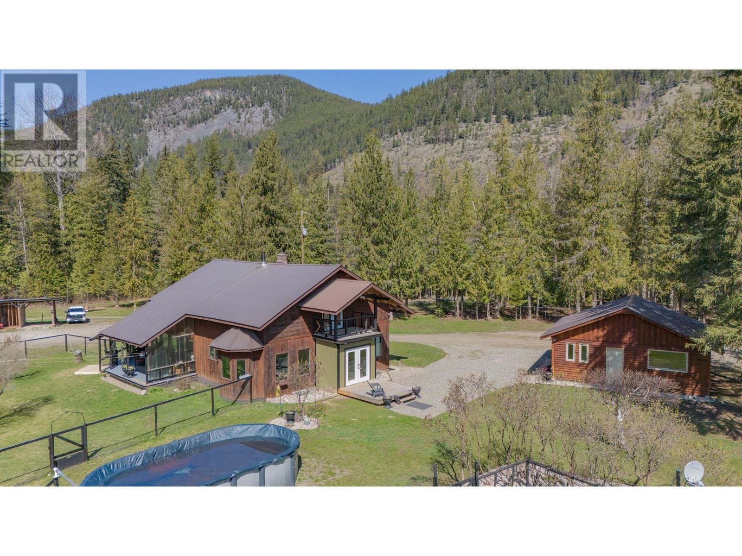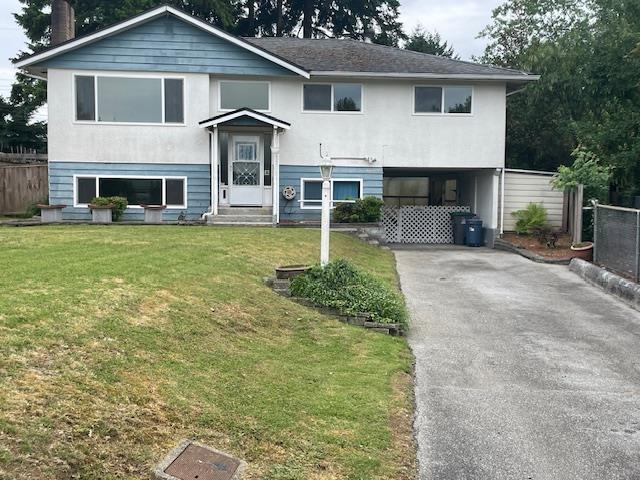67 De Rose Avenue
Caledon, Ontario
Sitting on a coveted, tree-lined crescent in Bolton West, offering the rare combination of a premium, pool-sized lot and complete backyard privacy thanks to mature maples that frame the property. From the curb, fresh professional landscaping and an extended driveway lead to a double garage with interior access. Inside, upgraded flooring carry you through an to an eat in kitchen w/ stainless appliances,. Natural light floods every corner, creating a warm, day-long glow. Year-round comfort is assured with a brand-new high-efficiency furnace and heat pump, both installed to keep utility costs down and indoor temperatures perfect.Upstairs, four generous bedrooms include a large walk-in closet, and a ensuite with a frameless glass shower. Each bathroom has been upgraded with premium fixtures and contemporary tile work. The finished basement extends the living space with ideal for movie nights, a home gym, or teenage hang-outs. Out back, the deep, private yard that transforms summer evenings into magical outdoor gatherings. Bolton top-ranked schools, charming cafés, scenic trail networks, and quick connections to Highways 50, 427, and 400 make commuting or weekend adventure seffortless.A turn-key family home in one of Boltons most desirable pockets, Schedule your private showing and experience it for yourself. The property has been pre-inspected by a licensed home inspector, and the full report is available upon request, offering buyers an extra layer of confidence. OPEN HOUSE SAT 05 & SUN 06 2PM-4PM (id:60626)
RE/MAX Experts
142 7477 Granville Street
Vancouver, British Columbia
Enter West58, a dynamic collection of 23 spacious townhomes and garden suites perfectly crafted to embody the essence of living well in a setting that truly stands out. 3 BEBROOM + DEN + FLEX unit, 9' ceiling on Main level features a well-designed kitchen with Bosch cooktop, Bosch wall oven, Bosch diswasher and polished quartz countertops, wideplank hardwood flrg throughout main floor, and transitional sheer & privacy window coverings. Enveloped by serene parks, green spaces and a network of top-tier schools in Vancouver´s west side, West58 is where life´s best elements converge in one place. Prime South Granville Location in Vancouver West Side. Different floor plans are available. Private showing appointments available. Sales centre address: 2151 W 41st Ave. Open house:July 12, (sat) 2-4 (id:60626)
Royal Pacific Realty Corp.
6 237 Ridgeway Avenue
North Vancouver, British Columbia
Off the spirit trail in Lower Lonsdale is an amazing 3 bedroom townhouse. This home is unique as it has a studio attached with its own entrance, washer/drier, kitchen and luxurious bathroom. This unit can also be integrated into the main suite with an inside door connecting the two units. Currently it is rented for $1,800 a month. The main unit has elevated ceilings in the living room and large sun-filled windows overlooking the large patio with a BBQ and gas hookup included in the maint. fee. The kitchen is a dream, with gas range, white quartz counter tops, large island that seats 4 and high end integrated fridge and dishwasher. The bedrooms both fit king sized beds and are separated. Included is a parking stall with EV charger and large storage locker .Open house June 28 and 29 2-4. (id:60626)
Trg The Residential Group Realty
18 Tremont Court
Brampton, Ontario
Welcome to 18 Tremont Crt a beautiful upgraded home located on a quiet court in the highly desirable Heart Lake community of Brampton. This rare, extra-large ravine lot backs onto a peaceful river, offering stunning views and direct access to nature. Enjoy the convenience of being steps away from Loafer's Lake, scenic walking trails, parks, playgrounds, and the Heart Lake Recreation Centre the perfect setting for families and outdoor enthusiasts.The heart of the home features a newly renovated kitchen, ideal for cooking and entertaining in style. The finished basement offers additional living space and includes a separate entrance great for extended family or rental potential. (Note: basement is not a legal secondary unit.) Well cared for and move-in ready, this home combines tranquility, functionality, and prime location. Dont miss your chance to own a rare ravine property in one of Bramptons most sought-after neighbourhoods. Your forever home awaits! (id:60626)
Royal LePage Real Estate Services Ltd.
69 Mackenzie King Avenue
St. Catharines, Ontario
First time on the market! Welcome to over 3,000 sq. ft. of pure craftsmanship and design, creating the perfect blend of style, comfort, and functionality. This custom-built, fully finished home offers 3 spacious bedrooms, each with its own ensuite, and 3.5 baths ideal for families or anyone who loves to entertain. Step inside and be wowed by the heart of the home: a chefs dream kitchen featuring a massive island, custom cabinetry, and top-of-the-line stainless steel appliances. The open-concept living and dining areas flow seamlessly from the kitchen, offering the perfect backdrop for gatherings or cozy nights in, all while overlooking your private backyard oasis.Out back, it's an entertainers paradise. Imagine summers spent by the stunning pool, relaxing under the covered patio with a built-in TV, or hosting unforgettable evenings surrounded by family and friends. Upstairs, natural light pours into three generously sized bedrooms with hardwood floors; each ensuite ensuring comfort and privacy for everyone. Situated on one of St. Catharines most sought-after neighbourhoods, this home offers the best of both worlds, steps to picturesque canal trails and just minutes to top-tier amenities. Move-in ready and waiting for you, this is more than just a house, it's the lifestyle upgrade you've been dreaming of. Opportunities like this are rare don't let it slip away! (id:60626)
RE/MAX Niagara Realty Ltd
962 Beach Boulevard
Hamilton, Ontario
This stunning custom-built home in the highly sought-after Hamilton Beach Community offers an exceptional lifestyle just steps from the waterfront trail and sandy beach. With approximately 2,500 sq ft of beautifully designed living space, every detail has been thoughtfully crafted for comfort and style. Step inside to find engineered hardwood floors, soaring nine-foot ceilings, and a custom kitchen complete with stainless steel appliances, a central island, and sleek finishesperfect for everyday living and entertaining. A spacious second-floor loft opens to a private patio with breathtaking, unobstructed lake views, creating the ultimate spot to unwind. The primary suite is a true retreat, featuring a spa-like ensuite bathroom, walk-in closet, and a large picture window framing panoramic lake views. Two additional generously sized bedrooms complete the upper level, ideal for family or guests. Out back, your private oasis awaitsenjoy morning coffee or evening cocktails on the expansive deck, perfect for relaxing or hosting gatherings. From the moment you walk through the front door, this home will capture your heart. Just move in and start living the beachside lifestyle! Please note: the basement is for storage space only. (id:60626)
RE/MAX Escarpment Realty Inc.
962 Beach Boulevard
Hamilton, Ontario
This stunning custom-built home in the highly sought-after Hamilton Beach Community offers an exceptional lifestyle just steps from the waterfront trail and sandy beach. With approximately 2,500 sq ft of beautifully designed living space, every detail has been thoughtfully crafted for comfort and style. Step inside to find engineered hardwood floors, soaring nine-foot ceilings, and a custom kitchen complete with stainless steel appliances, a central island, and sleek finishes—perfect for everyday living and entertaining. A spacious second-floor loft opens to a private patio with breathtaking, unobstructed lake views, creating the ultimate spot to unwind. The primary suite is a true retreat, featuring a spa-like ensuite bathroom, walk-in closet, and a large picture window framing panoramic lake views. Two additional generously sized bedrooms complete the upper level, ideal for family or guests. Out back, your private oasis awaits—enjoy morning coffee or evening cocktails on the expansive deck, perfect for relaxing or hosting gatherings. From the moment you walk through the front door, this home will capture your heart. Just move in and start living the beachside lifestyle! Please note: the basement is for storage space only. (id:60626)
RE/MAX Escarpment Realty Inc.
76 Porter Crescent
Cambridge, Ontario
Come join one of the best neighbourhoods in all of Hespeler! This oversized corner lot with no sidewalks offers an amazing amount of open space along with the fully landscaped front and back yards - and this home really shines at night with the custom pot lights in the eaves. Move in this summer and enjoy the heated salt water pool during the day and relax under your gazebo in the evening before retiring to your primary suite with oversized bedroom, dual walk in closets and massive five piece ensuite. With a total of roughly 4000 square feet of living space you've got plenty of room to entertain and even space to build out a fourth bedroom where the loft currently is. Located in the sought after Mill Pond subdivision, you are surrounded by walking paths, parks and schools - all while only being less than 10 minutes to the 401. Take a stroll through the wooded paths to historic downtown Hespeler and enjoy walking along the sounds of the Speed River and Mill Pond. Being in Cambridges north end, you're actually quite central being within 15 minutes to three major malls: Cambridge Centre, Fairview Park Mall in Kitchener and Stone Road Mall in Guelph. Contact your favourite REALTOR for a private viewing today. (id:60626)
RE/MAX Solid Gold Realty (Ii) Ltd.
1416 Creighton Valley Road
Lumby, British Columbia
This private and peaceful 19.5-acre property with TWO HOMES on it backs onto crown land with a seasonal creek meandering through, offering a true country escape. Fully fenced and cross-fenced, it’s ideal for animals, gardens, or recreational toys. The land is well-equipped with multiple outbuildings including a detached workshop, 3-bay machine shed, and double carport. The main home is full of country charm and has been tastefully and completely renovated. It features 2 bedrooms and an office on the main floor, plus 2 more bedrooms, a full bathroom, and a spacious flex area upstairs—perfect for a family room, large home office, or extra bedroom. The basement includes another full bathroom, laundry room, cold room, and a flex space currently used as a gym. With newer windows and a durable metal roof, this home is move-in ready. A gated driveway offers privacy and security. With a 12 GPM well and an additional water licence this fully usable, flat acreage is ready for your rural lifestyle dreams! And if all that is not enough the 2 bed 1 bath mobile has its own driveway and is a great mortgage helper or secondary home for family. Totally private from the main home, this additional dwelling is a win/win no matter how you look at it. (id:60626)
Real Broker B.c. Ltd
21273 89 Avenue
Langley, British Columbia
Perfect family home in a great neighbourhood! Bright and sunny throughout, with spacious room sizes. Hardwood a ceramic tile flooring on the main. Sunny kitchen with lots of cabinets and counter space overlooks the sunken family room that has sliders to the private backyard. Three bedrooms up, primary with ensuite. Lots of closet space. Two additional bedrooms down. Laundry room with lots of storage, also a crawl space. Heat pump for air-conditioning in the summer, efficient heating in winter. Nestled in a an established area of Walnut Grove, walk to schools and shops. A great place to call home. (id:60626)
Royal LePage West Real Estate Services
Ph08 - 5229 Dundas Street W
Toronto, Ontario
BIG on space, BIG on style - welcome to luxury penthouse living! This corner-unit checks all the boxes. Over 2000 square feet of beautifully curated space; including 2 bedrooms plus a proper enclosed den that's big enough to be a 3rd bedroom, 3 bathrooms including a beautiful newly renovated 5-piece primary ensuite (soaker tub and all), a full-sized laundry room and not one, but two oversized balconies (one in the main living space and another private outdoor retreat from the primary bedroom.) You'll love the newly finished hardwood floors, new bathroom renovations, an updated kitchen with a skylight (in a condo!) and Bosch appliances. It doesn't stop there - this condo includes 2 parking spots and a locker for all the extras you want out of sight but not out of reach. Whether you're a growing family, a downsizer who still loves to entertain, or just someone craving space that doesn't feel like a shoebox in the sky, this unit delivers. What else? You'll find gorgeous views of the city skyline, access to A+ building amenities (think everything from gym to golf simulator) and maintenance fees that even cover all your utilities. Steps to the GO Train, TTC subway and minutes to highways and the airport. You're close to parks, trails, Sherway Gardens and if you're feeling fancy, even the Islington Golf Club. This is a one the kind of condo that lives like a house - minus the shovelling, the stairs and with all the condo perks. Come see it for yourself! EXTRAS: Maintenance include all utilities, renovated ensuites in both bedrooms, renovated kitchen with new flooring, refinished hardwood flooring throughout, primary suite includes double walk-in closets/5-pc ensuite/private balcony, extra storage whether its cupboards or closets, custom blinds throughout, murphy bed/desk combo in the second bedroom included. Farm Boy at the base of buildings, Apache Burger & Six Points Plaza across the street, GO Train and Kipling subway stations a 5 minute walk away. (id:60626)
Bosley Real Estate Ltd.
10977 Jay Crescent
Surrey, British Columbia
Fantastic Opportunity in Bolivar Heights! Investors First time Home Buyers, Solid, well-maintained family home on a quiet street with major potential. Featuring 4 bedrooms, 2 bathrooms, with self contained mortgage helper this home is clean and livable but ready for your updates and ideas. Sitting on a generous lot with back lane access in highly sought after Birdland, it offers excellent redevelopment potential under the City of Surrey's new SSMUH (Small-Scale Multi-Unit Housing) guidelines - check with the City for options. Whether you're looking to renovate, invest, or build, this property is a smart buy in an area seeing strong growth. Conveniently located near schools, parks, shopping, and major routes. Don't miss your chance to secure a foothold in a family-friendly area with upside. (id:60626)
Exp Realty Of Canada

