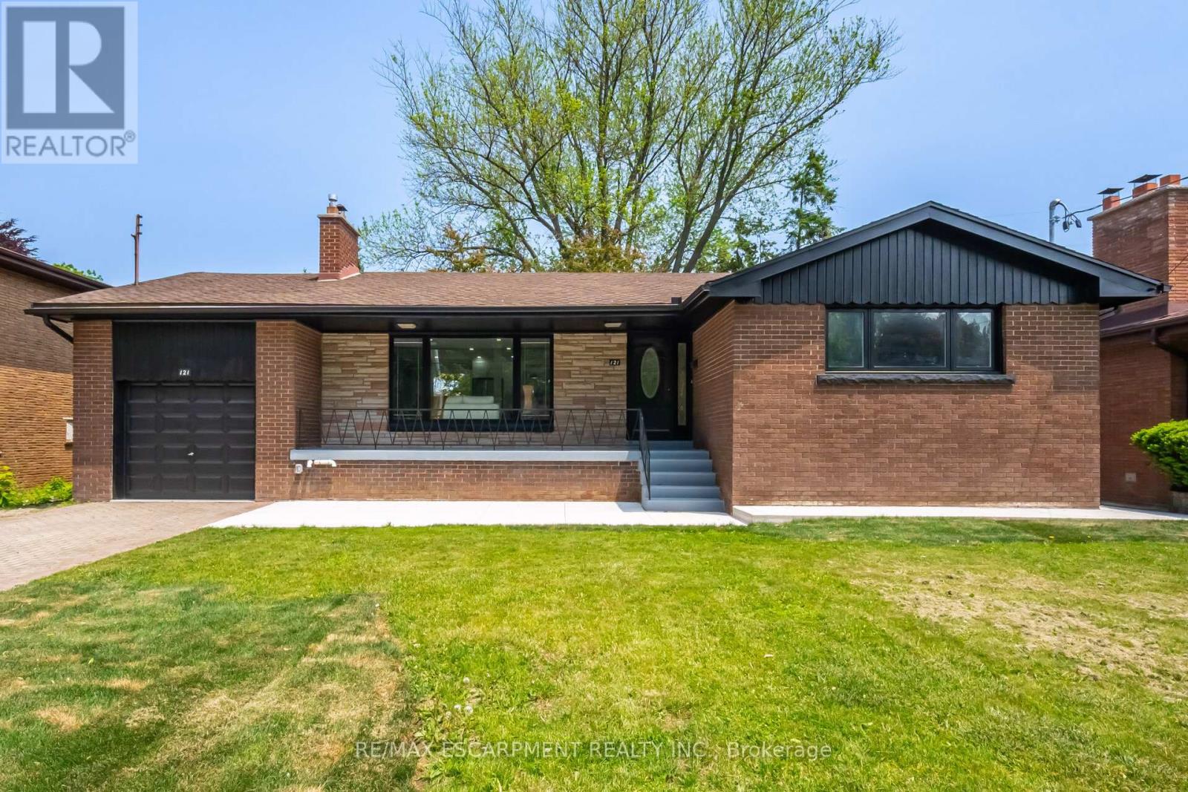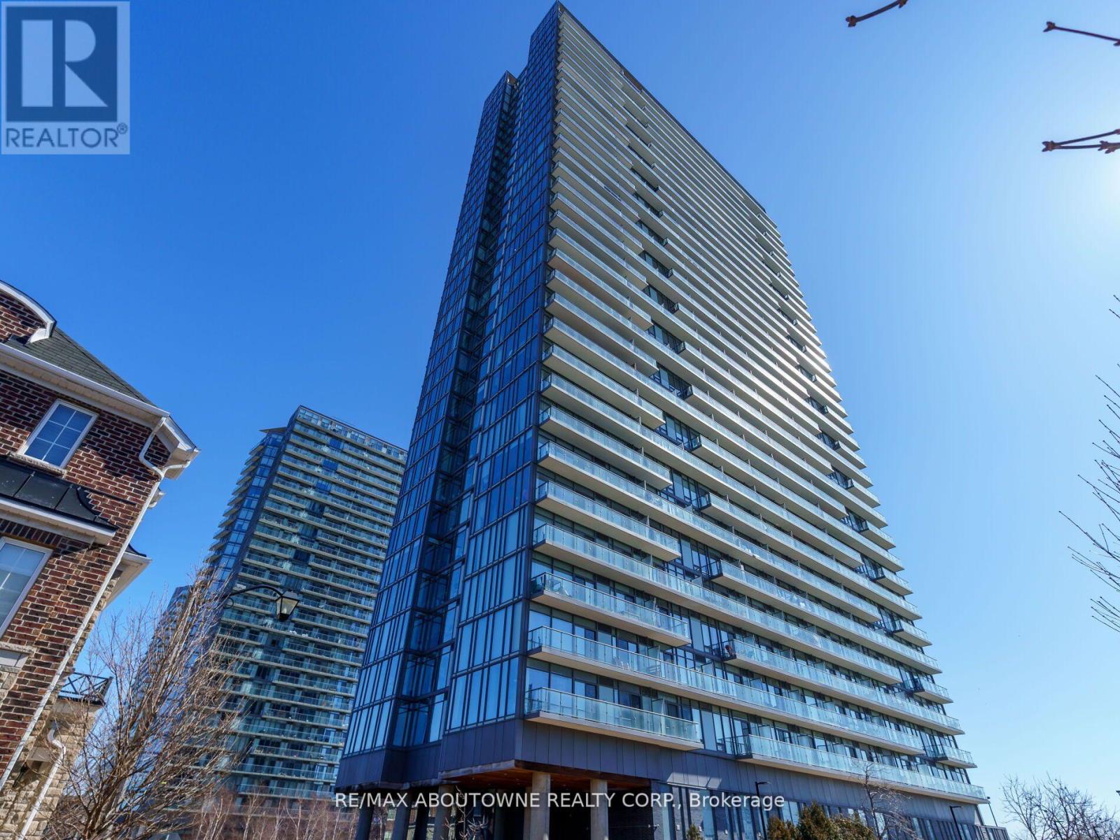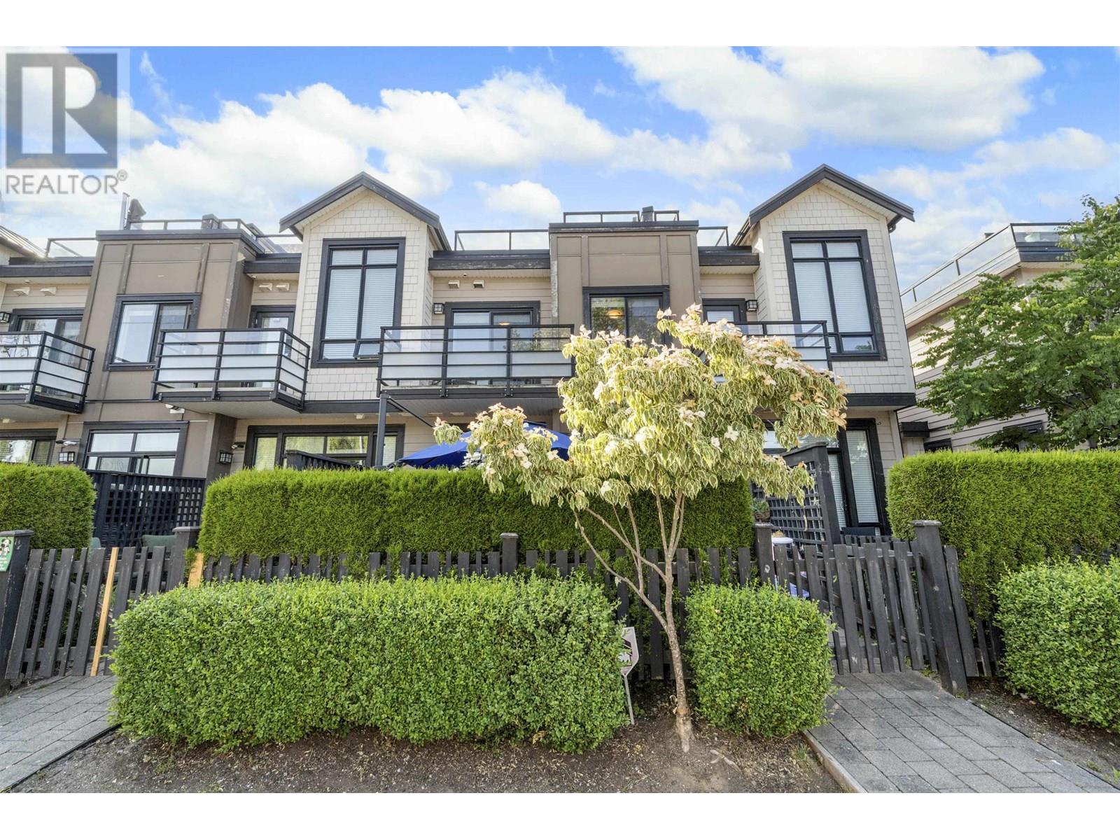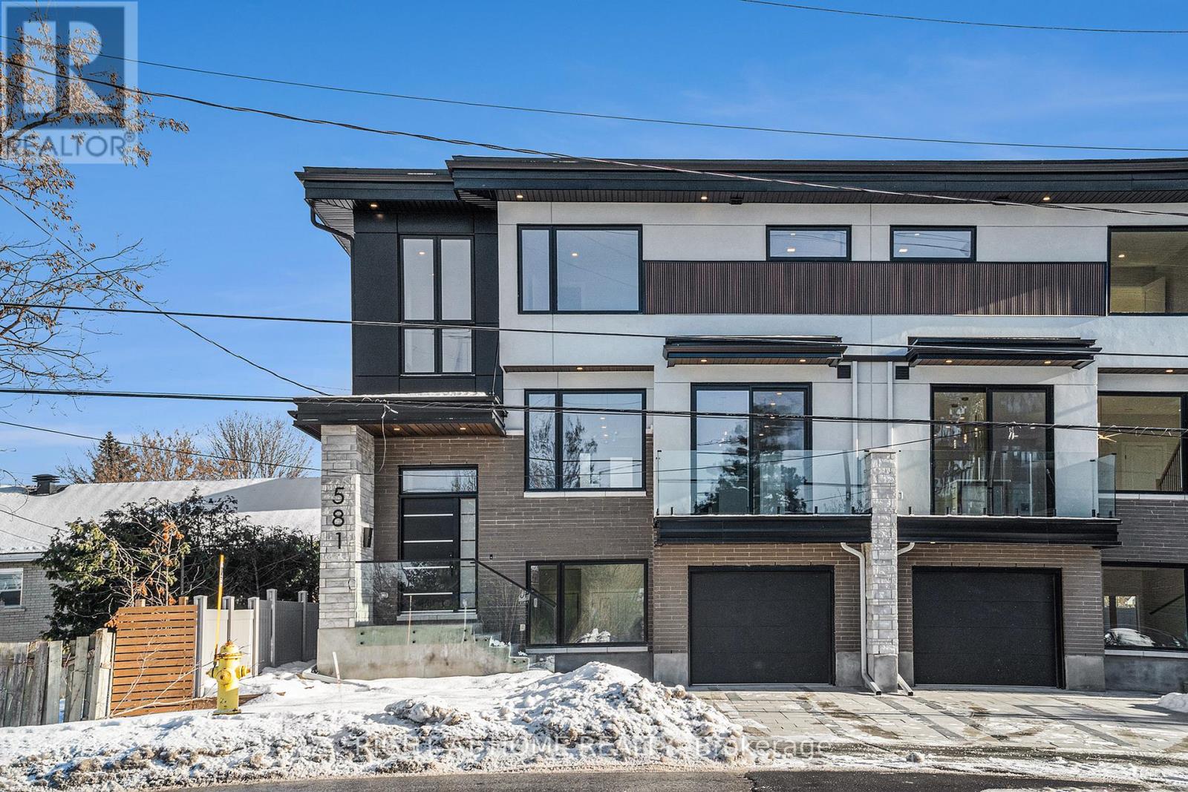121 Lower Horning Road
Hamilton, Ontario
This beautifully renovated legal duplex offers outstanding value and versatility in one of Hamilton's most sought-after locations. The main floor boasts a spacious layout with 3 generous bedrooms and 1.5 baths, featuring a modern designer vanity. The bright, fully finished legal basement suite includes 3 additional bedrooms, 2 full bathrooms, a separate entrance, and its own **dedicated laundry**perfect for extended family or as a high-income rental unit.Recent upgrades include: Two separate 100 AMP electrical panels, 1-inch upgraded water line, Brand-new stainless steel appliances. Located on a quiet, family-friendly street with stunning escarpment views, this home is just minutes from the highway, McMaster University, and McMaster Hospital. Whether you're looking for a forever home or a smart investment opportunity, this property checks all the boxes. (id:60626)
RE/MAX Escarpment Realty Inc.
107 Hartford Road Nw
Calgary, Alberta
Welcome to this brand-new executive home over 2800 square feet developed living space located on a calm street with large trees in the desirable community of Highwood. This house must be viewed in person to truly appreciate the design and the attention to detail. The beautiful exterior features a combination of stone, smartboard, and Hardie siding, which creates a striking first impression. Upon entering, you’ll find a convenient bench backed with a stylish feature wall and a large closet for ample storage.The spacious dining area flows seamlessly into the large, paint-grade quartz top kitchen, which boasts a long waterfall island. The kitchen is equipped with built-in stainless steel KitchenAid appliances, including a 36” gas cooktop, built-in oven and low-profile microwave, silent dishwasher, and fridge with exterior water and ice dispenser. Having a dedicated quartz top work/study desk on the main floor is a great touch for those who work or study from home. The actual spacious living area includes a tiled feature wall with an over 4-foot electric fireplace and a sliding door to the patio, perfect for summer BBQs and outdoor entertaining. The mud room offers a bench and ample storage space. The main floor ceilings are an impressive 10 feet high and feature modern lighting fixtures. The upper floor offers a beautiful chandelier in the staircase and a 9-foot-high ceiling. The primary bedroom offers an ensuite bathroom finished with gorgeous tiles which include a customed shower, freestanding oval bathtub, floating double sink vanity, and a large walk-in closet equipped with a sun tunnel to bring natural light in. The upper floor also includes two additional good-sized bedrooms, each with their own walk-in closets—a rare feature in similar properties. A 3-piece bathroom and a good-sized laundry area with a sink complete the upper level.The basement features 9-foot ceilings and large windows. This bright basement includes a master sized bedroom with a huge walk -in closet, a 3-piece bathroom, a spacious recreational room to hold indoor parties, and a fabulous wet bar. This home is built with fine planning and equipped with various rough ins, including central air conditioning, security cameras and sensors, built-in speakers, central vacuum, projector setup, and hydronic heat for the basement flooring. The master plan was designed with modern conveniences in mind and gives you the option to choose your best finishing products to complete the rough ins (if required).There is also a detached finished insulated double garage with back lane access. This home will come to you fully landscaped. Centrally located in Highwood, this home offers quick access to McKnight Blvd, Deerfoot Trail, downtown Calgary, schools, and numerous amenities. (id:60626)
Prep Realty
2702 - 105 The Queensway
Toronto, Ontario
***STUNNING PANORAMIC LAKE VIEWS*** Gorgeous 2+1 bed, 2 bath waterfront condo with clear captivating lake & city views. Very bright. 9'ceilings throughout. hardwood floors. Open concept floor plan. Floor-to-ceiling windows. Spacious living & dining rooms overlooking the water. Master bedroom with ensuite bath. Well-sized second bedroom and a den, perfect for home office. Great building amenities such as 24 hour concierge, gym, indoor pool, outdoor pool, party room, tennis court, movie theatre, guest suites and more. Amazing location! Steps to the lake and High Park. Close proximity to public transit and all local amenities. Minutes way from Toronto's most popular spots such as Bloor West Village, The Junction, West Village & King West! 2 Underground parking spots and 1 storage locker included. Some pictures have been virtually staged. (id:60626)
RE/MAX Aboutowne Realty Corp.
354 Bartos Drive
Oakville, Ontario
Stylish Renovated Bungalow in the Heart of Kerr Village! Beautifully updated 2+1 bedroom bungalow in one of Oakville's most walkable neighbourhoods. Just steps from Kerr Village's vibrant mix of coffee shops, restaurants, parks, and amenities. This move-in ready home features a modern open-concept layout with sleek finishes throughout. Enjoy relaxed evenings in the hot tub, included with the home. A separate side entrance offers the perfect opportunity to create a basement apartment, ideal for extended family or generating rental income to help offset your mortgage. Notable updates include new dishwasher, washer & dryer, a fully replaced main sewer line and a brand-new driveway (2024), offering peace of mind and curb appeal. Whether you're a first-time buyer, downsizer, or investor, this property offers location, lifestyle, and long-term potential. (id:60626)
RE/MAX Escarpment Realty Inc.
12 Emerald Coast Trail
Brampton, Ontario
Location! Location! Location! Welcome to 12 Emerald Coast Trail, a beautifully designed home situated in a quiet, family-oriented neighborhood in Northwest Brampton. Welcome to a Stunning & Gorgeous 4-bedroom home in Mount Pleasant, Brampton Prime Location, Perfect for Toronto Downtown Commuters, just 10 minutes away from the GO Station, ensuring ultimate convenience & very close to Walmart superstore. Exceptionally interlocking work done on front & back of the house. Very bright, Spacious & Welcoming 4 Bedrooms, No Carpet in the whole house, Oak stairs with upgraded metal pickets, Sun-filled Detached Home in Brampton's highly sought-after Mount Pleasant Community of North West Brampton. Second Floor Laundry! Elegant hardwood flooring throughout and a stylish, modern kitchen featuring Granite countertops and premium stainless steel appliances, an over-the-range in built Microwave. A luxurious primary bedroom complete with a big-sized ensuite washroom & walk-in closet. An extended driveway allows parking for 2 cars plus an additional parking space in the garage. Nestled in the family-friendly neighbourhood, this home seamlessly blends style, comfort, and an unbeatable location. Do not miss this incredible opportunity to own a beautifully upgraded home in one of Brampton's most vibrant communities. Easy Access To Everywhere! (id:60626)
Save Max Achievers Realty
9068 146a Street
Surrey, British Columbia
Priced to Sell! Discover this renovated 1/2 duplex, an excellent alternative to detached living! With only one shared wall at the carport, more like a detached house and no strata fees or restrictions, it offers privacy and freedom. Featuring 3 bedrooms, 2 bathrooms, a home office, and a spacious covered patio leading to a private yard, this property is perfectly suited for a 1-bedroom suite/mortgage helper conversion! A BONUS wok kitchen, flex room, and upgrades like laminate flooring, granite countertops, modern lighting, and brand-new appliances ensure comfort and style. Extras include a storage shed, driveway parking, and RV-friendly side gate. Located on a quiet street near the future 152 Street SkyTrain station. Showings by appointment only! (id:60626)
Century 21 Coastal Realty Ltd.
8 100 Wood Street
New Westminster, British Columbia
RIVERFRONT RETREAT! This bright and quiet 3-bed, 2.5-bath townhome (1,590 sq ft) in River´s Walk offers ideal indoor-outdoor living with a fenced yard on the riverfront greenway and a 356sq ft rooftop deck featuring a natural gas BBQ hook-up and river view. The main level boasts 9' ceilings, laminate hardwood floors, a gas fireplace, and stainless steel appliances. Upstairs, enjoy a king-sized primary retreat with 5-piece ensuite, two spacious bedrooms, and another full bath. Tandem garage plus driveway fits 3 vehicles. Quiet street near parks, schools, community centre, Q-to-Q ferry, and Queensborough Landing. Book your showing today! OPEN HOUSE JUNE21/22 2-4PM (id:60626)
Sutton Group - Vancouver First Realty
557472 Mulmur Melancthon Line
Melancthon, Ontario
Calling all homesteaders and hobby farmers! Welcome to this rural dream with 4 bedrooms and 3 bathrooms, close to all city amenities. This fully updated century home sits on a gorgeous 2.81 acre lot, and offers ample opportunities for anyone seeking a country lifestyle. Upon arrival, you are welcomed by a stunning tree-lined driveway that provides a picturesque entrance and ultimate privacy. This Victorian-era century home is the best of both worlds, featuring a charming, rustic interior, paired with modern conveniences including forced air geothermal heat and AC, high-flow drilled well, Generac standby generator, updated electrical, custom kitchen with walk-in butlers pantry, and WETT certified wood fireplace insert. This home is move-in ready, with a large farmhouse kitchen and a private, primary bedroom suite equipped with a newly built, tranquil 4-piece ensuite. Outbuildings include a 28-foot by 24-foot garage/workshop, 50-foot by 25-foot original barn, newly built greenhouse, raised garden beds, chicken coop and lean-to for all your storage needs. Book your showing today! (id:60626)
Right At Home Realty
581 Codd's Road N
Ottawa, Ontario
Discover this rare opportunity to own a stunningly beautiful new construction home, TARION WARRANTIED! This home boasts bright, open-concept living with high-end custom features meticulously curated to create a truly jaw-dropping, warm, and inviting finish. This home features 3 + 1 bedrooms, 3.5 bathrooms, and a large open-concept living, dining, and kitchen area with a fireplace. Other features include custom cabinets, quartz & natural stone countertops, high-end oak hardwood flooring (above grade), one-of-a-kind lighting fixtures, and a rough-in for a 60-amp EV charging station in the garage. Conveniently located near multiple shopping malls, Montfort Hospital, schools, and other amenities, this location is unbeatable. Make it your dream home. (id:60626)
Right At Home Realty
580 Island Hwy
Campbell River, British Columbia
Just Reduced! Experience over 2,800 sqft of elevated West Coast living in this luxurious, custom ocean-view home, now available for an incredible $1,049,900. Crafted by renowned builder Rick Butterfield, this post-and-beam masterpiece blends timeless design with superior quality, showcasing rich fir accents, cherry hardwood floors, and vaulted ceilings. Soak in ever-changing marine views from the expansive front-covered deck, or walk to Campbell River’s famous pier, boutique shopping, and sea walk. The chef’s kitchen features a walk-in butler’s pantry, perfect for entertaining in style. With three bedrooms, three bathrooms, and a walk-out lower level complete with its own entrance, family room, and bedrooms, this home offers ideal flexibility for multi-generational living or a bed-and-breakfast (B&B) operation. An attached double garage, separate carport, and ample parking complete the package. One of the best-priced luxury homes on the market—don’t miss this rare opportunity! (id:60626)
RE/MAX Check Realty
12 Lincoln's Cove
Central Elgin, Ontario
Located in Little Creek, one of Port Stanleys most sought-after neighborhoods, this beautifully landscaped home sits on a quiet cul-de-sac and backs onto a peaceful conservation areaoffering privacy, natural beauty, and a warm, welcoming atmosphere. A charming front porch and generous overhang set the tone for relaxed living, while the double-length driveway and spacious lot provide ample parking and outdoor space. Inside, you're welcomed by a bright and expansive foyer with soaring ceilings that flow throughout the main level. At the front of the home, you'll find a comfortable bedroom and a stylish 4-piece bathroom with quartz countertops, as well as a mudroom with laundry hook-ups and direct access to the attached garage. The open-concept living space includes a dining room with a built-in bar and mini fridge perfect for entertaining a long side a modern kitchen featuring granite countertops, a large breakfast bar, pantry, and an eat-in area with walkout access to a large deck. The backyard is ideal for entertaining or relaxing, with plenty of green space for kids to play, a fire pit, garden shed, and potential for a future pool. The spacious primary suite offers a walk-in closet and a luxurious 5-piece ensuite with a soaker tub and quartz countertops, creating a serene private retreat. The fully finished lower level features high ceilings, and adds even more living space. Including a large family room, two additional bedrooms, a 4-piece bathroom with quartz countertops, a dedicated gym, a laundry room, and a utility room with plenty of storage. Whether you're a retiree seeking peace and comfort or a growing family needing room to spread out, this versatile home truly offers the best of Port Stanley living. (id:60626)
RE/MAX Centre City Realty Inc.
121 Lower Horning Road
Hamilton, Ontario
This beautifully renovated legal duplex offers outstanding value and versatility in one of Hamilton's most sought-after locations. The main floor boasts a spacious layout with 3 generous bedrooms and 1.5 baths, featuring a modern designer vanity. The bright, fully finished legal basement suite includes 3 additional bedrooms, 2 full bathrooms, a separate entrance, and its own **dedicated laundry**—perfect for extended family or as a high-income rental unit.Recent upgrades include: Two separate 100 AMP electrical panels, 1-inch upgraded water line, Brand-new stainless steel appliances. Located on a quiet, family-friendly street with stunning escarpment views, this home is just minutes from the highway, McMaster University, and McMaster Hospital. Whether you're looking for a forever home or a smart investment opportunity, this property checks all the boxes. **Don't miss out!** (id:60626)
RE/MAX Escarpment Realty Inc.














