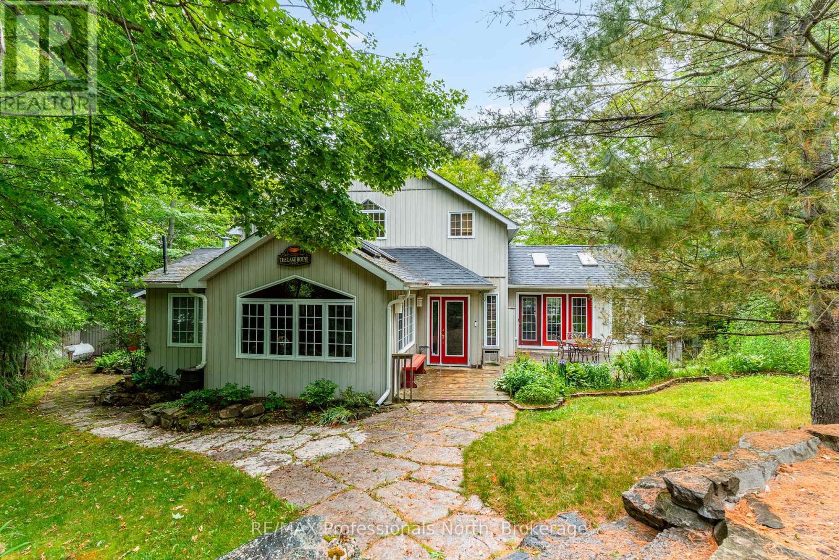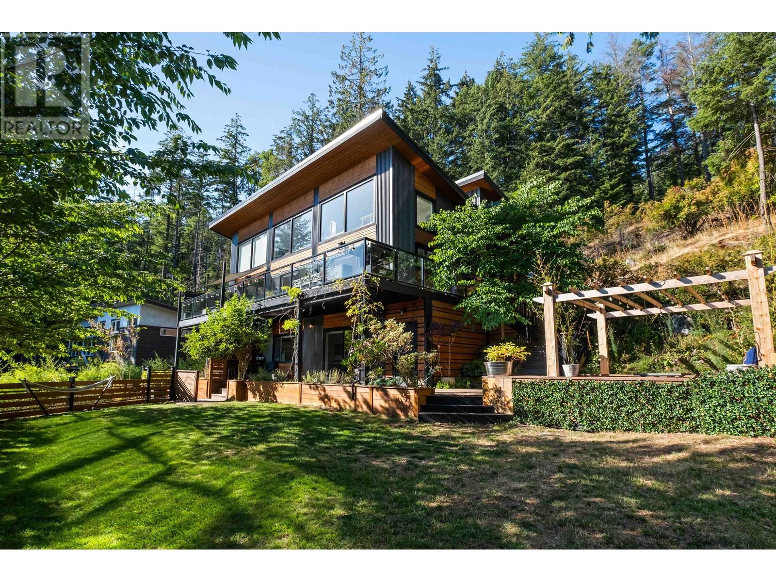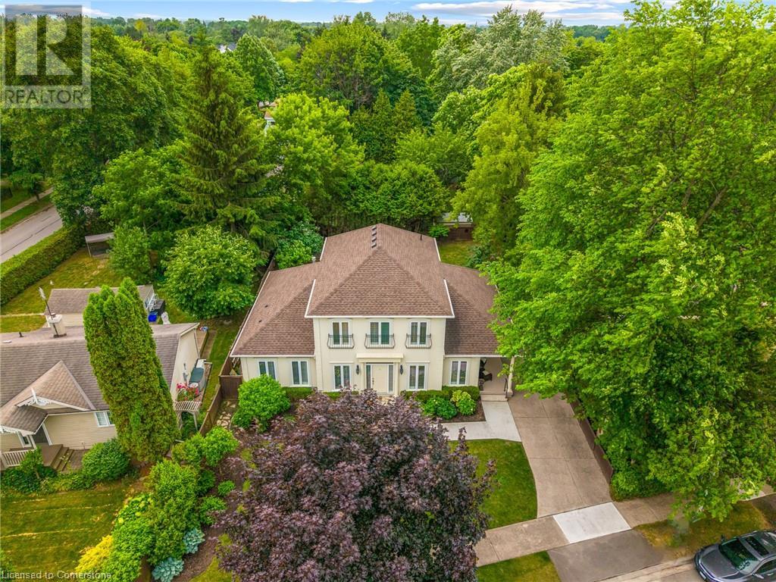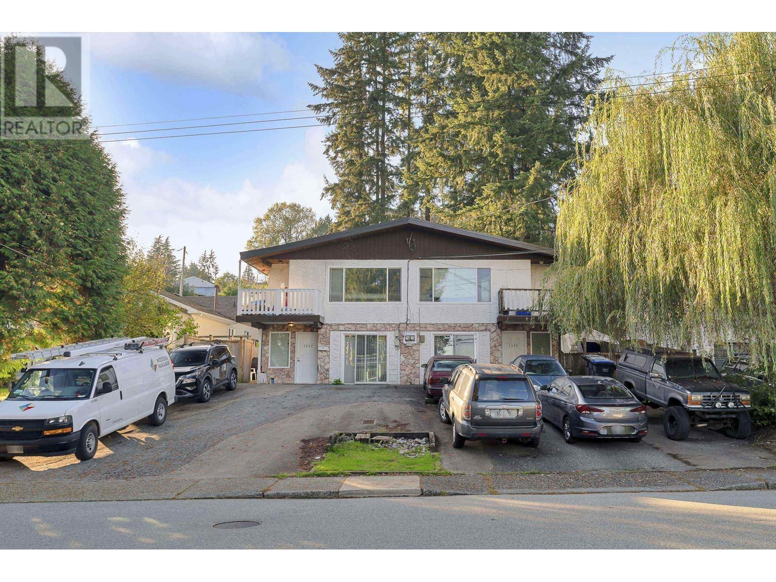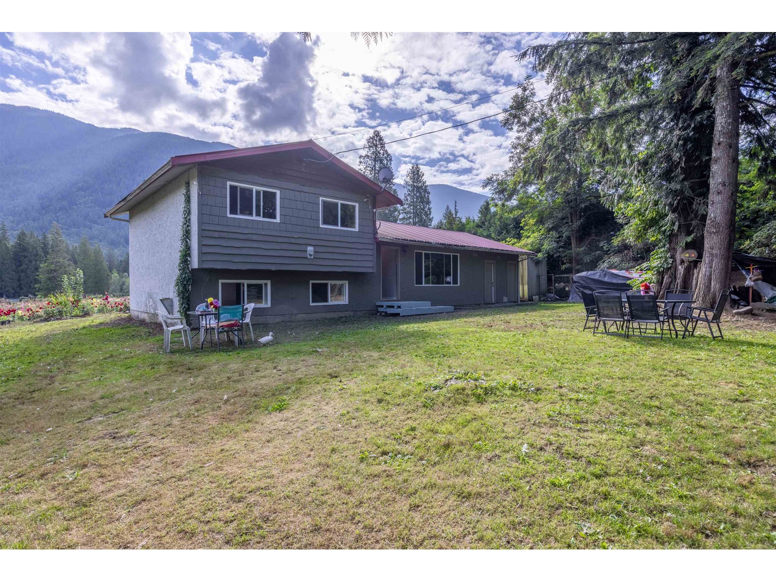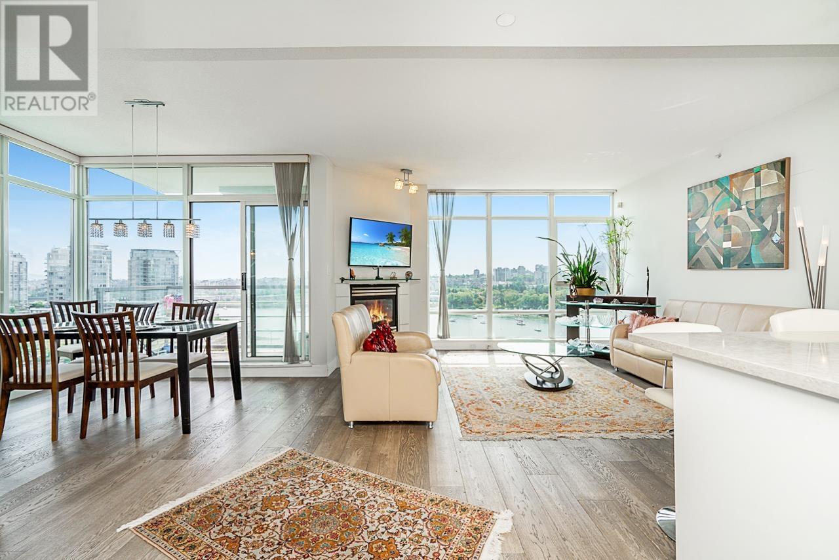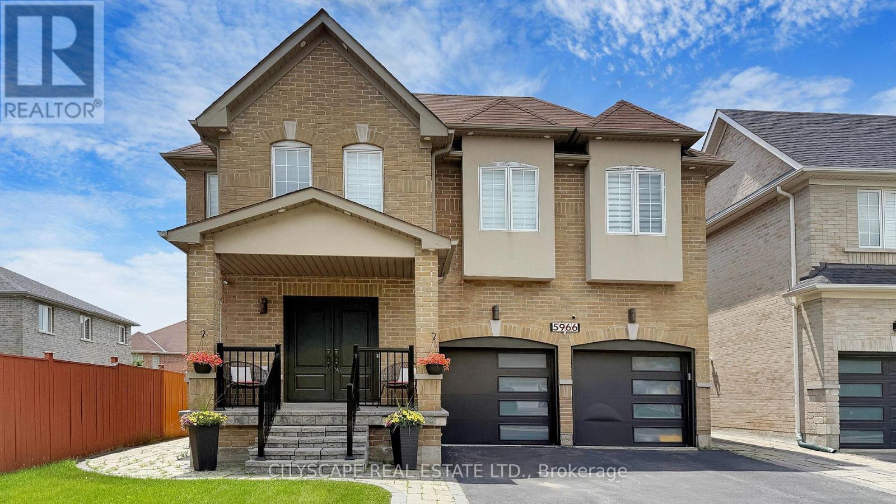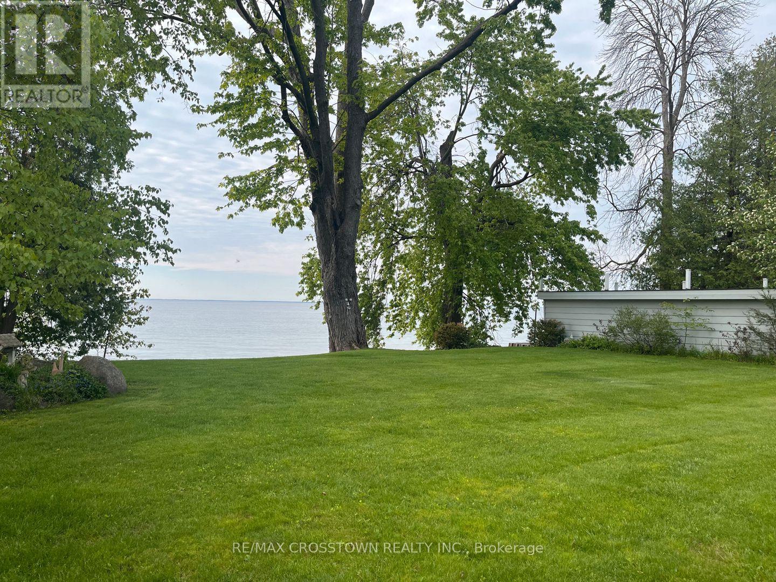1863 Buxton Road
Dysart Et Al, Ontario
Immerse yourself in the tranquility of the forest on pristine Farquhar Lake in the heart of Haliburton Highlands. This spectacular 4 season executive family home features open concept grand room/dining area for large family dinners combined with large living rm a 2 Level Granite wood burning fireplace. Cathedral ceiling, large windows overlooking lake views and peaceful sunset. Beechwood Floors, luxury chef's kitchen W/Heated ceramic Flrs, granite counters, custom cabinetry, Wolf Stove Enclave W/Okanagan Valley Stone Arch, with pot filler; & sun filled eating area/bar. Inviting Open Space W/Walkouts To The Large Deck & Large Hot Tub. Main floor Bdrm with a luxurious spa bathroom. Main floor executive den/office with fireplace w/o to decks. Large inviting entry room with fireplace as you enter into this beautiful home. Make your way to the second-floor loft for exercising/yoga/reading area overlooking the lake. With 2 bdrms, master with ensuite. Finished basement with games rm, additional room with built in storage cupboards. Bonus wine cellar for the wine connoisseur. Extensive landscaping with perennial gardens, flagstone driveway with stand alone 2 car garage. Limestone retaining walls lower single car garage. Make your way down the stone staircase to your dock where you can sip your beverage of choice, taking in this quiet peaceful setting. This home comes fully furnished making it easy to move in right away to enjoy the summer. (id:60626)
RE/MAX Professionals North
1168 Curry Road
Dysart Et Al, Ontario
Exclusive Haliburton Lake Waterfront Retreat. Experience luxury waterfront living on one of Haliburtons most sought-after lakes! This stunning year-round lakefront home/cottage offers 2,850 sq ft of high-end living space on a level, treed 1.1-acre lot with 100 feet of sandy shoreline and crystal-clear water perfect for swimming, boating, and fishing. Enjoy panoramic lake views, sunrise vistas, and the rare combination of shallow sandy entry and deep water off the dock. The 4+1 bedroom, 3 bathroom home features cathedral ceilings, hardwood flooring, two propane fireplaces, and a walk-out to a massive 60-foot patio ideal for entertaining. Additional highlights include beautiful perennial gardens, extensive landscaping/hardscaping, a large fitness/games room, chef-style kitchen, 3-car garage (1 bay insulated/heated with propane), backup generator, central air, central vacuum, and a high-efficiency propane furnace for year-round comfort. An exceptional opportunity in Haliburton real estate, this property offers the perfect blend of luxury, nature, and lifestyle whether you're looking for a full-time residence, cottage retreat, or premium investment. (id:60626)
Chestnut Park Real Estate Limited
Chestnut Park Real Estate
955 Windjammer Road
Bowen Island, British Columbia
MODERN BEACHFRONT OASIS ON BOWEN ISLAND West Side | 3 Bed | 3 Bath | Rental Suite + Tiny Home Airbnb Discover the ultimate West Coast lifestyle in this fully updated modern beach house on the quiet west side of Bowen Island. With panoramic southern ocean views and breathtaking sunsets, this 3-bedroom, 3-bathroom retreat blends high-end finishes, coastal charm, and income-generating potential. Inside, enjoy a chef´s kitchen with all-new appliances, a massive 15-foot quartz island, and spa-inspired bathrooms. Outside, relax on sun-drenched decks while soaking in the natural beauty. The home includes a private rental suite on the lower level and a detached Airbnb-ready tiny home - ideal for guests or extra income. South-facing and steps to beaches, trails, and nature, this is more than a home - it´s a lifestyle. Whether you´re entertaining, hosting visitors, or simply enjoying the peace and views, this property offers exceptional flexibility, comfort, and value. A rare opportunity to own a turnkey island escape. (id:60626)
Real Broker
3410 Chocolate Lily Lane
Kelowna, British Columbia
Gorgeous lake view home situated in the fantastic community of McKinley in Kelowna. This home offers over 3400 sq ft of living space over 2 levels w/ 5 beds, 5 baths & includes a 1 bed legal suite ideal for extended family or use as a mortgage helper. Custom luxury finishes. Enjoy immediate lake views as you enter the home. Soaring ceilings fill the space w/ natural light. Open concept main floor living flows seamlessly from one area to another with all spaces offering direct access to the large patio with lake views. Linear gas fireplace and a 70+ bottle wine rack in the living room. The bright white kitchen is a modern chef's dream, w/ stainless steel KitchenAid appliances, including a 5-burner gas cooktop, & complemented by stainless steel hardware. White textured tile backsplash, illuminated by under-cabinet lighting, adds style, a generously sized center island with seating for 3-4. Walk-in pantry with open shelving. Main floor primary bed w/ patio access and a luxurious ensuite w/ a free-standing tub, a tiled shower, & a walk-in closet. Second primary on the main floor includes its own walk-in closet and ensuite. Lower-level features a wet bar with a wine fridge and sink, a family room, 2 add’l beds, a full bathroom, & access to the downstairs patio featuring a hot tub. Double-car garage, currently outfitted with a car lift for extra parking. Residents of McKinley enjoy access to a private marina, beach, trails, tennis/pickleball courts, & playgrounds. (id:60626)
Unison Jane Hoffman Realty
12 Paffard Street
Niagara-On-The-Lake, Ontario
Incredible light throughout this home! BE THE FIRST to debut this quality built executive home on a quiet street in Old Town Niagara-on-the-Lake. First time on the market! Fabulous curb appeal - driving by, you can't help but notice it's stately presence. Boldt builders built this home, one of Niagara's premier builders. Over 2600 sqft on 2 levels. Gleaming Brazilian Cabreuva hardwood throughout - like new! The main floor offers large living, dining, and entertainment spaces, plus 2 bedrooms on the main floor, and a gorgeous spa-like ensuite plus guest bathroom. Several walk-outs to an expansive covered porch overlooking the fenced rear yard and mature trees. Nature abounds. The chefs kitchen is spacious with plenty of room to create those gourmet meals when entertaining. On the upper level are two additional bedrooms, full bath, plus a loft space/den or office. Treat yourself to a sauna on the lower level where you will also find a 3 pc bath. Aggregate driveway. Steps to the Heritage Trail, Downtown Niagara-on-the-Lake, and enjoy it all - theatre, world class wineries, restaurants, shopping at boutiques, and more. Don't miss out - this is truly a gem! (id:60626)
Right At Home Realty
1522-1524 Pitt River Road
Port Coquitlam, British Columbia
INVESTORS ALERT! Exceptional revenue-generating opportunity! This duplex is situated on a spacious 8,000+ square ft lot and features separate laundry facilities for each side. Enjoy the added benefit of NO strata fees and convenient back lane access. With endless potential, this property is ideally located near schools, parks, and major highways. Don´t miss out on this fantastic investment! For private showings, contact me today. (id:60626)
Royal LePage Elite West
13842 Spratt Rd
Mission, British Columbia
Rarely available 9.7acre of paradise surrounded by expansive grapevines, a flower garden, 3 ponds, vast forest and a 1700sqft house that enjoys panoramic mountain views. The grape farm boasts highly productive and fine species of table grapes which are excellent for retail, or even wine-making. The 3 spit-level house with 4beds 3baths was renovated in 2016 with a new basement suite listed on Airbnb as mortgage helper. The property is ideal for both self-enjoyment and developing agricultural business. Come and view this gem today! (id:60626)
Nu Stream Realty Inc.
1502 1483 Homer Street
Vancouver, British Columbia
Welcome to the prestigious Waterford Residences -an exclusive waterfront community in the Beach District. This lovely SE-facing corner home offers 2 beds, an open den, and 2 full baths, A/C, floor-to-ceiling windows to frame breathtaking, unobstructed views of False Creek, David Lam Park,& the city skyline. Designed with an open-concept layout, the spacious living area features over-height ceilings,gas f/p, and covered view balcony-perfect for enjoying spectacular sunsets & passing sailboats. The generous primary suite easily fits a king-size bed. Enjoy the tranquility of a quiet, park-side setting while being just steps to the Seawall & vibrant restaurants. Resort-style amenities at Club Viva incl 80' pool, squash courts, guest suites, concierge. Yaletown living at its finest. (id:60626)
RE/MAX Select Properties
9364 152nd Street Street
Surrey, British Columbia
INVESTOR/DEVELOPER ALERT!! Exciting opportunity: Join the "Fleetwood Plan" endorsed by Surrey City Council to prepare for community growth and the Fraser Highway SkyTrain extension (Surrey-Langley SkyTrain). Stage 2 Planning is ongoing, potentially offering the chance to build up to 4-6 storeys. This assembly comprises of 3 properties with the total land area of 21,580.08 sqft with the potentially to add a 4th property to the land assembly. Invest in the future of Fleetwood. (id:60626)
Real Broker
5966 River Grove Avenue W
Mississauga, Ontario
Welcome to this spectacular Royal Vista executive home the sought-after Winston model, offering approximately 3,200 sq ft of luxurious living space with 4+1 bedrooms (Two Master Bedrooms)with an 4 bathrooms. Thoughtfully customized and upgraded throughout, this home features elegant hardwood flooring on the main level, soaring 9-ft ceilings, and extensive pot lighting that adds warmth and sophistication. Enjoy a gourmet eat-in kitchen with granite countertops, perfect for both everyday family meals and entertaining. The spacious layout includes three full bathrooms on the upper level, including a spa-inspired ensuite with a whirlpool tub. No detail has been overlooked 200k spent on premium upgrades and finishes throughout. Nestled in an ideal family-friendly neighbourhood, this home truly shows 10+ and is move-in ready. Don't miss your chance to own this exceptional property! Don't miss out schedule your private tour today! **EXTRAS**Extras: Broadloom Where Laid, All Existing Electric Light Fixtures, All Existing Window Coverings, Existing: Stainless Steel Built in Fridge, Stainless Steel Stove, Stainless Steel Dishwasher, Existing: Washer And Dryer, Central Air Conditioner. Hurry (id:60626)
Cityscape Real Estate Ltd.
6007 - 11 Yorkville Avenue
Toronto, Ontario
Enjoy Living in the Lap of Luxury. Live in a Brand New Bespoke Suite at the iconic 11YV in the Heart of Yorkville. Exquisite design features meet modern function in this never occupied 2-bedroom + media room residence. Yorkville's most distinguished new address is set in the vibrant Bloor-Yorkville corridor. This beautiful 60th-floor suite (Grand Cru Residences) offers 10 ft Ceilings sweeping views of downtown Toronto, the lush Rosedale Valley, and beyond. Dedicated elevator services only the upper echelons, including the 60th floor. Impeccably designed with premium, upgraded finishes, the open-concept layout includes a quaint media room perfect for a sophisticated home office. Premium Owned Parking Spot with EV Charger and Owned Locker. Over $278,000.00 in Upgrades. Catering to a modern urban lifestyle, this location put you just Steps from designer boutiques, acclaimed restaurants, upscale nightlife, galleries, and cultural institutions. One of Toronto's most prestigious neighbourhood at your doorstep. Residents enjoy exclusive access to hotel-style amenities, including private lounges, media rooms, a cutting-edge fitness centre, Yoga Room, wine-tasting room, indoor swimming pool, piano lounge and elegant social spaces tailored for refined living at its best. Truly A Must See !!! (id:60626)
Royal LePage Premium One Realty
155 Parkside Drive
Oro-Medonte, Ontario
Opportunity Awaits. Discover the best of lakefront living with 100' of pristine, clear waterfront on one of Oro-Medonte's most coveted streets. Enjoy quick access to Memorial Beach and the 9th Line Boat Launch,putting you on Lake Simcoe in moments. 0.51 acres nestled perfectly positioned between Barrie and Orillia,this home offers both privacy and convenience. With a spacious 28-foot boathouse capable of a marine rail system, this property is perfect for lake enthusiasts. The 3+1 bedroom, 3 full Bathroom Bungalow offers2,949 square feet of finished living space, complete with an attached two-car Garage, with plenty of room to make it your own. With other offerings such as a newly installed 18 kW Generator and a hydro-pool swim spa an incredible opportunity awaits to own this lakefront gem -- Life is Better on the Water! (id:60626)
RE/MAX Crosstown Realty Inc.

