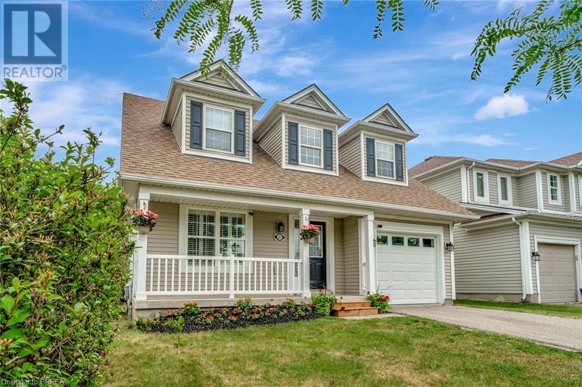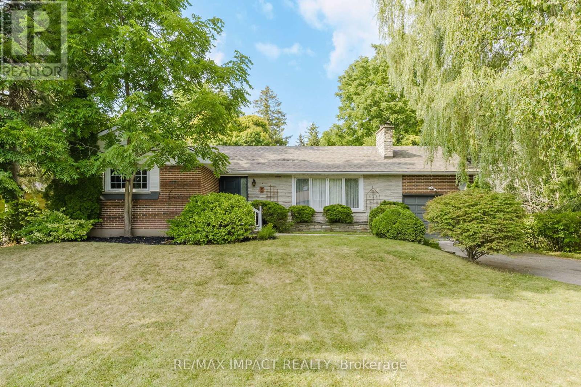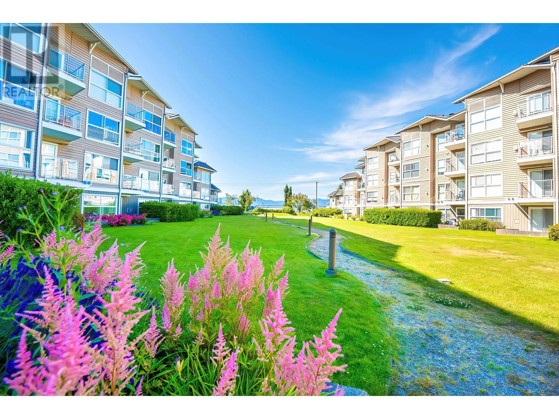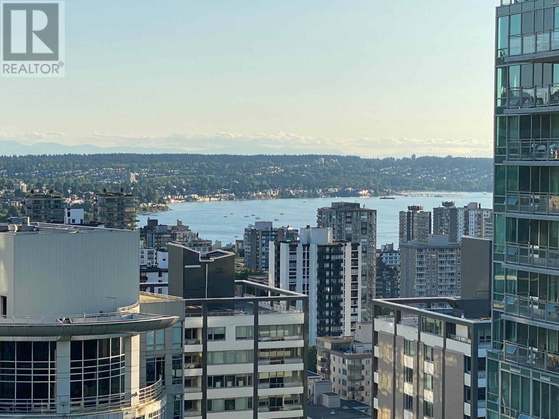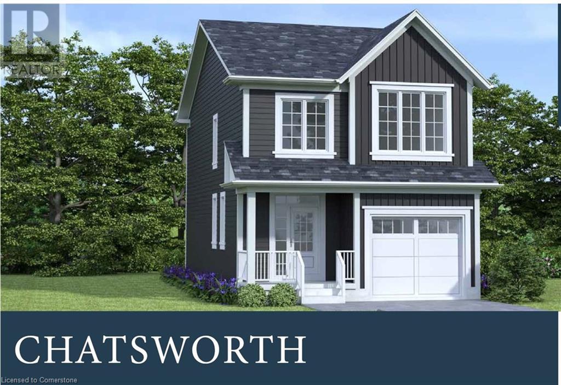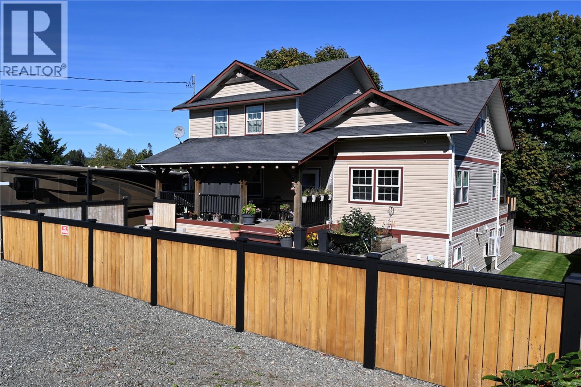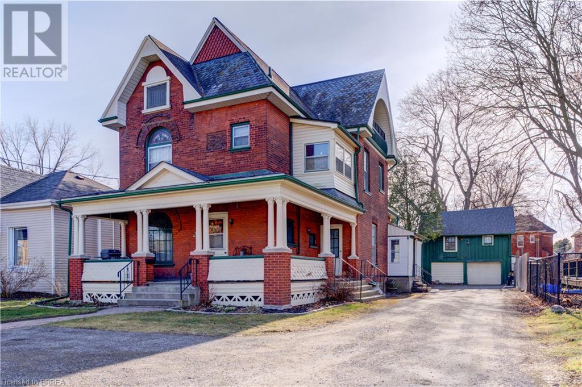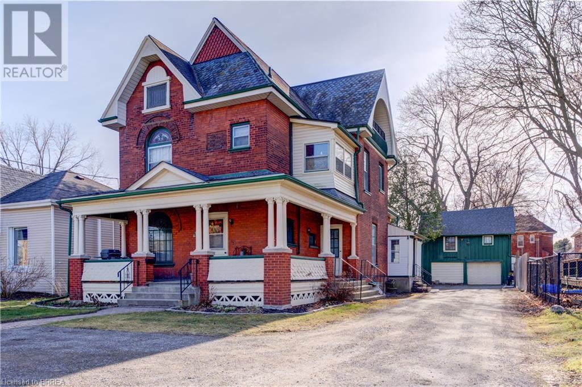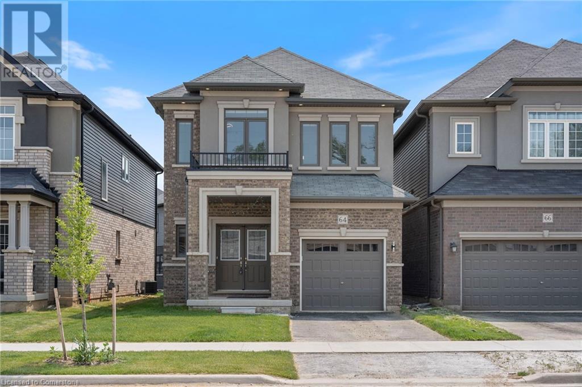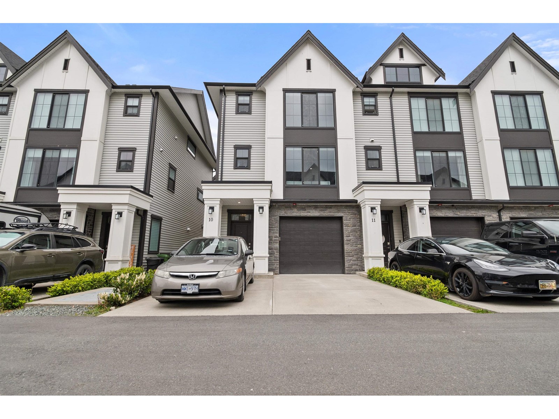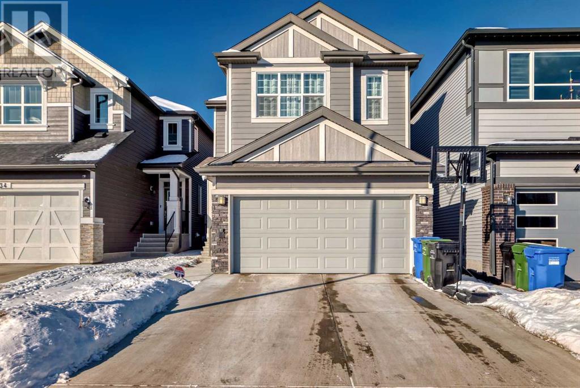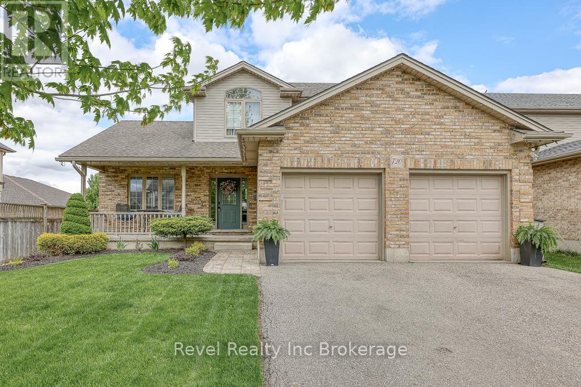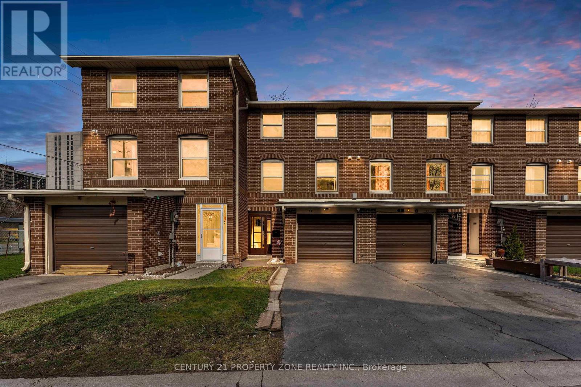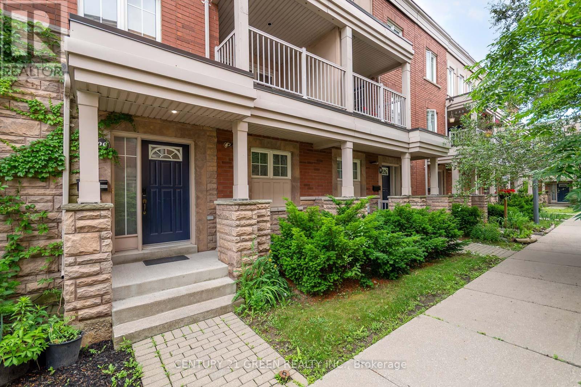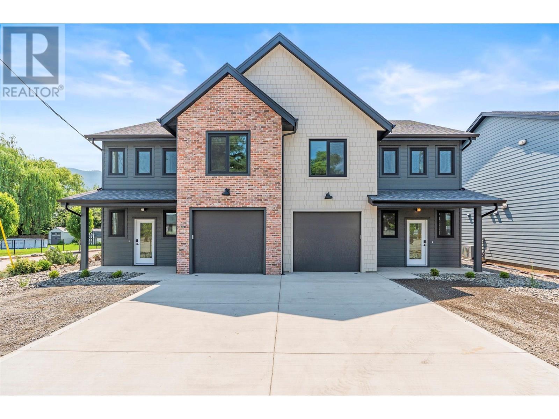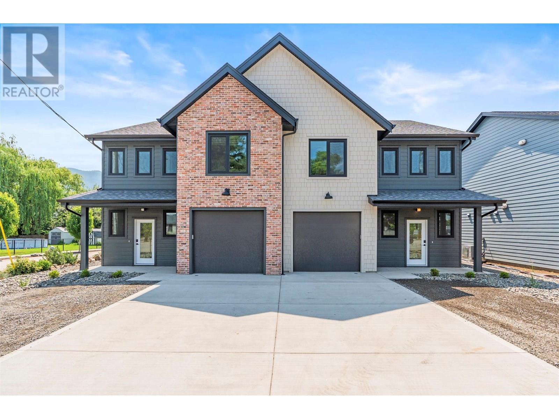21 Mavin Street
Brantford, Ontario
Welcome to 21 Mavin St.! This spacious 4+1 bedroom, 2.5 bath home is perfect for your large or growing family looking to settle in the desirable Wyndfield community of West Brant. Featuring large principle rooms, generously sized bedrooms, and a finished basement, there is space for everyone to live, work, and play. Walking distance to trails, schools, and shopping, this is the kind of home you can raise your family in for years to come. Enjoy peace of mind with many important updates in recent years, including roof, furnace, air conditioner, new siding, and an inviting outdoor entertaining space. Don’t miss this opportunity to move into a family-friendly neighbourhood close to everything you need! (id:60626)
Century 21 Grand Realty Inc.
5 Acadia Drive
Cobourg, Ontario
Charming Bungalow with Creekside Serenity. Ideally located just a short stroll from the picturesque lake, this lovely 4-bedroom bungalow offers a blend of comfort and tranquility. Nestled on a spacious town lot beside a gentle creek, the home has been meticulously maintained and thoughtfully updated. Step inside to discover a welcoming atmosphere, where the large living and dining areas are perfect for gatherings and entertaining. The bright eat-in kitchen features a convenient walkout to a private backyard and deck, ideal for enjoying peaceful moments outdoors. The main level hosts three cozy bedrooms, including a bright and cheerful primary bedroom. The lower level is a versatile space, complete with a bedroom, a rec room with kitchenette, and a 3-piece bath making it an excellent candidate for an in-law suite or additional living space. Recent updates, such as a new electrical panel and fresh painting, enhance the homes appeal. You'll love relaxing on the private deck, where the soothing sounds of the creek create a serene retreat that's a rare find in town. Experience the perfect blend of convenience and calm in this charming home, where every detail is designed to offer you peace and comfort. (id:60626)
RE/MAX Impact Realty
311 5880 Dover Crescent
Richmond, British Columbia
Enjoy Waterside Dover Crescent! This East Facing bright, partially renovated, and spacious 2-bedroom, 2-bath condo is perfect for your dream home, surrounded by cherry flowers. This home has been kept in mint condition. Its layout has an open kitchen with quartz countertop, gas fireplace, in-suite laundry, 2 large bathrooms with upgraded quartz countertop, and a covered balcony with great water and mountain view. 1 secured under building parking, 1 storage locker. A very well-maintained complex with a steel Roof, a Party room, a gym, tennis courts and a basketball court. Steps to the dyke, trails, shopping plaza at Terra Nova, and Richmond oval. Only 1 cat allowed, no dogs allowed. (id:60626)
Luxmore Realty
3103 1239 W Georgia Street
Vancouver, British Columbia
Welcome to the 'Venus' tower in the heart of Coal Harbour. This bright South Westerly unit has spectacular views overlooking the City Skyline and towards the ocean, with phenomenal sunset views! 9´ ceilings makes it feel extra roomy. Amazing floorplan with no wasted space. Large bedroom, a spacious Den that can be used as a 2nd bedroom, and a flex room that could be used as a pantry or home office. New laminate flooring throughout, new paint, new kitchen tiles; the owner occupied unit is in excellent condition and shows beautifully. Ample cabinetry in the kitchen. Gas Cooktop. Gas Fireplace. Balcony facing the view. 1 parking and 1 locker. The Venus offers great amenities including a lap pool, sauna, hot tub, exercise room, media room, party room, business Center, 2 guest suites, 24 hr security and concierge. OH Sunday July 6 11am-1pm (id:60626)
RE/MAX Masters Realty
73 Julie Crescent
London, Ontario
ELIGIBLE BUYERS MAY QUALIFY FOR AN INTEREST- FREE LOAN UP TO $100,000 FOR 10 YEARS TOWARD THEIR DOWNPAYMENT . CONDITIONS APPLY. READY TO MOVE IN -NEW CONSTRUCTION! The Chatsworth functional design offering 1641 sq ft of living space. This impressive home features 3 bedrooms, 2.5 baths, and the potential for a future basement development (WALK OUT) backing onto green space with a 1.5 car garage. Ironclad Pricing Guarantee ensures you get: 9 main floor ceilings Ceramic tile in foyer, kitchen, finished laundry & baths Engineered hardwood floors throughout the great room Carpet in main floor bedroom, stairs to upper floors, upper areas, upper hallway(s), & bedrooms Hard surface kitchen countertops Laminate countertops in powder & bathrooms with tiled shower or 3/4 acrylic shower in each ensuite Stone paved driveway Visit our Sales Office/Model Homes at 999 Deveron Crescent for viewings Saturdays and Sundays from 12 PM to 4 PM. Pictures shown are of the model home. This house is ready to move in! (id:60626)
RE/MAX Twin City Realty Inc.
1607, 1234 5 Avenue Nw
Calgary, Alberta
Welcome to Ezra on Riley Park, where urban living meets modern elegance. This sixth-floor corner unit offers thoughtfully designed living space with 2 bedrooms and 2 full bathrooms, perfectly positioned to capture breathtaking panoramic views of downtown Calgary from every room.Soaring 9 ft ceilings and walls of windows flood the open-concept living and dining areas with natural light, creating a bright and airy atmosphere. The chef-inspired kitchen features a waterfall quartz island, stainless steel appliances including a premium 4-burner gas stove with warming drawer by Fisher & Paykel, and sleek hardwood floors throughout the main living areas. Both bedrooms feature brand-new carpet (installed June 2025), with the primary suite offering a walk-in closet and private 4-piece ensuite, while the second bedroom is conveniently located next to the main bathroom—ideal for guests or a home office.Step outside to a spacious 332 sq ft wraparound balcony with south and east exposures, offering two access points and stunning views of the city skyline and Riley Park—perfect for enjoying morning coffee or evening sunsets. The home also includes in-suite laundry, a titled underground parking stall, and an assigned storage unit.Ezra on Riley Park is a well-maintained, amenity-rich building that enhances your lifestyle with a fully equipped fitness centre, a stylish residents’ lounge with a fireplace and kitchen, a temperature-controlled wine room with individual key-access wine storage, a guest suite, underground guest parking, and secure bike storage.Ideally situated in one of Calgary’s most walkable inner-city neighbourhoods, you’re just steps from Riley Park, the Sunnyside C-Train station, and the Kensington District, home to over 250 unique shops, restaurants, cafes, and cocktail bars. Surrounded by mature trees and nearby green spaces like Rosedale Off-Leash Park and the Hillhurst Community Centre, this exceptional property offers the perfect blend of urban convenience and park-side tranquility.Don’t miss this rare opportunity to own a bright, stylish home in one of Calgary’s most desirable and connected communities. (id:60626)
Exp Realty
820 10th Ave
Campbell River, British Columbia
Welcome to your dream home! This large family home is perfectly situated just minutes from the downtown core offering unbeatable convenience without sacrificing space or comfort. Step inside and discover a move-in ready property featuring numerous updates throughout, including a brand new deck, perfect for entertaining, taking in the views, or relaxing outdoors. The layout is ideal for growing families, with generous living spaces and plenty of room for everyone. Another selling feature is the brand new two bedroom inlaw suite downstairs complete with a separate entrance. An extra bonus is all of the additional storage space including two sheds. One of the standout features is the huge bonus space located just off the primary bedroom. Whether you need a private home office, or even an additional bedroom this versatile area can adapt to your lifestyle. Lastly, if you are bringing your toys with you, there is ample RV parking to accommodate all of your vehicles and more. (id:60626)
Royal LePage Advance Realty
111 Erie Avenue
Brantford, Ontario
Welcome to 111 Erie Ave, a beautiful heritage-style home brimming with character and investment potential! Currently set up as a duplex, this property features a spacious 3-bedroom unit and a separate 1-bedroom unit, making it an excellent opportunity for investors or multi-generational living. But the potential doesn’t stop there! With a third-floor space perfect for a studio unit and an 2 story garage that could be converted into an additional suite, this home offers endless possibilities. Whether you’re looking to expand your rental portfolio or create additional living space, this property is a must-see. Located in a desirable area of Brantford, close to amenities, transit, and parks, this home is ready for its next owner to unlock its full potential. Buyer to conduct their own due diligence regarding additional units. Key Features: Two Existing Units: 3-bedroom & 1-bedroom. Potential for a Third & Fourth Unit (Buyer to verify feasibility) Heritage Charm & Character Throughout. Endless Investment Potential Don’t miss out on this incredible opportunity! Even better — the property is already cash flow positive, making it an ideal turnkey investment. Located close to amenities, transit, and parks, this home is ready for its next owner to unlock its full potential. (id:60626)
Century 21 Heritage House Ltd
111 Erie Avenue
Brantford, Ontario
Welcome to 111 Erie Ave, a beautiful heritage-style home brimming with character and investment potential! Currently set up as a duplex, this property features a spacious 3-bedroom unit and a separate 1-bedroom unit, making it an excellent opportunity for investors or multi-generational living. But the potential doesn’t stop there! With a third-floor space perfect for a studio unit and an 2 story garage that could be converted into an additional suite, this home offers endless possibilities. Whether you’re looking to expand your rental portfolio or create additional living space, this property is a must-see. Located in a desirable area of Brantford, close to amenities, transit, and parks, this home is ready for its next owner to unlock its full potential. Buyer to conduct their own due diligence regarding additional units. Key Features: Two Existing Units: 3-bedroom & 1-bedroom. Potential for a Third & Fourth Unit (Buyer to verify feasibility) Heritage Charm & Character Throughout. Endless Investment Potential Don’t miss out on this incredible opportunity! Even better — the property is already cash flow positive, making it an ideal turnkey investment. Located close to amenities, transit, and parks, this home is ready for its next owner to unlock its full potential. (id:60626)
Century 21 Heritage House Ltd
2 Welch Court
St. Thomas, Ontario
PRICED TO SELL WITH BELOW MARKET PRICE!!. Located in St. Thomas's Manorwood neighborhood, this custom 2-storey family home. 4 Bedroom, 3washroom, two-car attached garage. Upon entering the home, you notice a large dining area with lots of natural light, oversized windows, and sliding door access to the backyard. The custom kitchen has an island with bar seating and quartz countertops, Stainless Steel Appliances, and plenty of storage. Overlooking it all is the stunning great room with large windows. The main level also has a great mudroom and a convenient powder room. The upper level is highlighted by a primary bedroom suite complete with a walk-in closet, a large master bedroom, and a 5-piece ensuite complemented by a tiled shower with glass door, soaker tub, and double vanity. Three additional bedrooms, a laundry area, and a full 4-piece main bathroom with double vanity. Located just minutes from Elgin Mall, shopping plazas, schools, and easy access To the highway. Don't miss your chance to see this beautiful home." listing photos previously taken and all appliances included"" (id:60626)
Streetcity Realty Inc.
64 Macklin Street
Brantford, Ontario
Welcome to your dream home just minutes from Highway 403! This beautifully crafted 2-storey home, built in 2023, offers the perfect blend of modern design, comfort, and convenience. Step inside to discover a bright and spacious open-concept main floor, ideal for entertaining and everyday living. The sleek kitchen flows seamlessly into the dining and living areas, creating a warm and inviting atmosphere. Upstairs, you’ll find three generously sized bedrooms, including a stunning primary suite with a private ensuite bath. With a total of three modern bathrooms, there's plenty of space for family and guests alike. Located in a thriving new community with easy highway access, this home is perfect for commuters and growing families. Don’t miss your opportunity to own a turn-key property in one of the area’s most desirable new developments! (id:60626)
RE/MAX Erie Shores Realty Inc. Brokerage
9776 Tower Road
St. Thomas, Ontario
Tucked away on a quiet dead-end street, this charming home with mature trees sits on a spacious 0.59-acre lot and offers a quiet rural setting, with quick access all the amenities St.Thomas has to offer. The property features a 24' x 30' workshop with a paved driveway leading directly to it, perfect for hobbyists or extra storage. A 1.5-car attached garage adds convenience, while the inviting covered front porch welcomes you into a warm living room at the front of the home.The open-concept kitchen and dining area provide direct access to the expansive backyard, ideal for entertaining. Three main-floor bedrooms share a beautifully updated 4-piece bathroom. The finished lower level boasts a cozy electric fireplace in the large family room, a dedicated office space, and abundant storage, making this a perfect home for growing families or retirees looking for one floor living. All appliances are included along with a Generac generator for peace of mind. ** This is a linked property.** (id:60626)
Century 21 First Canadian Corp
10 5480 Pebble Lane, Sardis South
Chilliwack, British Columbia
Welcome to The Greystone! This stunning modern 3 bed, 3 bath townhouse was built in 2020, perfectly located in the heart of Sardis. Just steps from the scenic Vedder Rotary Trail and Webster Landing Park, outdoor adventure is always close by. Inside, you'll find stylish modern finishes throughout, including sleek cabinetry, quartz countertops, and stainless steel appliances. The bright, open-concept layout is ideal for comfortable living and entertaining. Conveniently located near Hwy 1, Garrison Crossing, shopping, recreation, and just a short drive to Cultus Lake"”this home offers the best of both lifestyle and location. A must-see for anyone seeking quality, convenience, and charm! (id:60626)
Century 21 Creekside Realty (Luckakuck)
40 Walcrest Row Se
Calgary, Alberta
Luxury redefined. An exceptional 4-bedroom residence with a main floor office, located in the highly sought-after community of Walden, SE Calgary. This stunning home boasts show-home quality finishes and extensive upgrades, offering 2,272.8 square feet of beautifully designed living space.The main level is a perfect blend of elegance and functionality. As you step inside, you're greeted by an open-to-below entrance that enhances the spacious feel of the home. A dedicated main floor office provides the perfect space for remote work or study. The chef’s kitchen is a true masterpiece, featuring two islands, upgraded quartz countertops, ceiling-height cabinetry, a stylish backsplash that extends to the ceiling, and a walk-through pantry for added convenience. Equipped with high-end stainless steel appliances, including a built-in microwave, this kitchen is designed for both daily living and entertaining. The living room exudes warmth, complete with an electric fireplace and elegant stained railing leading upstairs. A triple-door slider opens to the deck, offering a perfect space to enjoy the outdoors.Upstairs, the vaulted ceiling bonus room provides a versatile area for relaxation or entertainment. The primary retreat is a true sanctuary, featuring a luxurious 5-piece ensuite and a spacious walk-in closet. Three additional generously sized bedrooms ensure plenty of space for the entire family, complemented by a shared 4-piece bathroom and a conveniently located laundry room. The basement is awaiting your final touch of completion, offering endless possibilities to customize your dream space.Designed with both style and practicality in mind, this home features an elegant front elevation with Hardie board accents, central air conditioning, 9-foot ceilings on the main floor, and abundant natural light from additional windows throughout. The main floor, bathrooms, and laundry are finished with luxurious vinyl plank flooring, while the stairs and upper floor are carpet ed for comfort. A spacious deck extends your living space outdoors, and the home is already roughed-in for a future basement bathroom.Nestled in a vibrant community, residents enjoy access to parks, sports fields, and an extensive pathway system connecting to the Walden Ponds and Fish Creek Provincial Park. Nearby commercial plazas offer essential medical and wellness services, along with a variety of retail shops and restaurants. With easy access to major roadways including Macleod Trail, Stoney Trail, and Deerfoot Trail, commuting across the city is effortless.This 4-bedroom home with a main floor office truly offers a perfect blend of luxury, functionality, and an unbeatable location. Don’t miss your chance to make it yours. (id:60626)
Urban-Realty.ca
599 Lansdowne Avenue
Woodstock, Ontario
Welcome to 599 Lansdowne, a beautifully renovated 2 storey home, nestled on the quiet end of Lansdowne in Woodstock's highly sought-after north end. Located in the coveted Algonquin School Zone and just steps from Pittock Lake and the scenic Roth Park Trails, this home offers the perfect balance of nature, family living, and convenience. Renovated from top to bottom within the past year, this bright, inviting home showcases elegant hardwood staircases, hardwood and porcelain tile flooring, and elegant granite and quartz countertops. The main level shines with natural light and opens through large patio doors to a spacious deck- ideal for entertaining- surrounded by plentiful fruit-bearing plants. Enjoy the peace of mind that comes with a long list of recent upgrades, including a brand new fridge, over-the-range microwave, furnace, air conditioning unit, driveway, and much more. Additional features include a convenient upstairs laundry and a fully renovated, bright basement. Located near several parks in a fantastic neighbourhood, this move-in-ready home truly checks all the boxes. A must-see gem in a prime location- don't miss your chance to fall in love with 599 Lansdowne! (id:60626)
Gale Group Realty Brokerage Ltd
720 Anzio Road
Woodstock, Ontario
Quality-Built Two-Storey in Desirable Northeast Woodstock. Welcome to this beautifully maintained 3-bedroom, 3-bathroom two-storey home, ideally located in one of Woodstock's most sought-after northeast neighbourhoods. With fabulous curb appeal and a full-size double-car garage, this home offers both style and substance. Step inside the bright and welcoming foyer, which leads to a spacious living and dining area featuring soaring cathedral ceilings. The heart of the home is the open-concept kitchen and family roomperfect for entertaining or relaxed everyday living. The kitchen was fully updated in 2023 with sleek quartz countertops, abundant cabinetry for storage, and high-end appliances. New flooring was installed throughout the main floor and in all areas upstairs except the bathrooms, adding to the home's modern feel. Enjoy two distinct and generous living areas on the main level, offering flexibility for busy families. The eating area opens to a covered deck through terrace doorsideal for summer dining. There's also a convenient main-floor powder room, updated with quartz countertops. Upstairs, you'll find a large primary suite complete with a walk-through closet and a private ensuite featuring a soaker tub. Two additional bedrooms offer plenty of space for family, guests, or a home office.Other highlights include a natural gas fireplace in the family room, a natural gas BBQ hookup on the deck, and automatic sprinklers in the front yard including for hanging baskets and driveway planters. You'll also enjoy proximity to excellent schools, Toyota, Highway 401, and Highway 403. This move-in-ready home combines quality construction with thoughtful updates in a truly great location. (id:60626)
Revel Realty Inc Brokerage
426 - 11 Bronte Road
Oakville, Ontario
Experience luxury waterfront living in the heart of Bronte Harbour! Welcome to The Shores, one of Oakvilles most sought-after condo residences, offering unmatched amenities, breathtaking lake views, and an exceptional lifestyle. This beautifully appointed 1-bedroom + den suite comes complete with 1 parking spot and a locker, perfect for professionals, couples, or downsizers seeking refined urban living by the water. Step inside and be impressed by the designer decor, open-concept layout, and modern finishes throughout. The kitchen features granite countertops, a stylish backsplash, stainless steel appliances, and a breakfast bar ideal for entertaining or everyday meals. The living room opens to a large balcony with a stunning panoramic view, perfect for morning coffee or evening relaxation. The den offers versatile space for a home office or guest area, while the spacious bathroom and bedroom provide comfort and style. Beyond your suite, indulge in resort-style amenities: soak up the sun at the rooftop pool, unwind in the hot tub or cabanas, host gatherings at the BBQ area, or relax indoors with access to a theatre room, billiards lounge, wine snug, party rooms, guest suites, gym, yoga studio, dog spa, library, and car wash station. Everything is designed to elevate your everyday life. Located just steps from the lake, marina, parks, shops, restaurants, and trails, youll enjoy the charm of Bronte Village and the peaceful beauty of the waterfront. With excellent transit options, great schools, and vibrant community amenities, this location truly has it all. Dont miss your chance to live in one of Oakvilles premier waterfront communities. This is more than just a condo its a lifestyle. Book your private showing today! (id:60626)
Royal LePage Real Estate Associates
25 - 1021 Cedarglen Gate
Mississauga, Ontario
Welcome to 25 - 1021 Cedarglen Gate, a rarely offered 3-bedroom townhouse in the sought-after Erindale area! Situated in the highly regarded Woodlands school district. A bright foyer opens to a lovely galley kitchen that has been meticulously cared for and a dining room soon after. The sunken living room features a wood burning fire place, perfect for cozy evenings. The walk-out patio invites you to a fully landscaped backyard oasis. Downstairs has a recreation space which can be used as a music room or art studio. Additional secondary room which can opt for an office or additional bedroom. The second floor has 3 large bedrooms, with bright windows and ample closet space in each. The primary has its own private balcony perfect for a tea or coffee in the morning. A safe, family and pet friendly neighborhood! This home is located conveniently close to UTM, QEW, the hospital, and Huron Park, don't miss out! (id:60626)
Modern Solution Realty Inc.
23 Eden Park Drive
Brampton, Ontario
Experience luxury and comfort in this extensively upgraded townhouse, perfectly located in a highly desirable, family-oriented neighborhood. Offering over $100,000 in premium upgrades, this sun-filled home features a thoughtfully designed, functional layout with three generously sized bedrooms and three updated washrooms. The elegant kitchen is equipped with brand new stainless steel appliances, including a glass cooktop stove, dishwasher, and range hood, making it ideal for home chefs. Spacious open-concept living and dining areas create a warm and inviting atmosphere, perfect for family gatherings and entertaining guests. Recent major improvements include a high-efficiency furnace, roof replacement, and stylish modern potlights, ensuring both comfort and contemporary appeal throughout.This impeccably maintained property is ideally situated close to essential amenities such as Bramalea City Centre, Chinguacousy Park, hospitals, renowned schools, and libraries, with easy access to Highway 410 and GO Transit for commuters. Offering a perfect blend of luxury, functionality, and location, this move-in-ready townhouse is an outstanding opportunity for first-time homebuyers and investors alike. Simply move in and enjoy an exceptional living experience. (id:60626)
Century 21 Property Zone Realty Inc.
#26 52411 Rge Road 214
Rural Strathcona County, Alberta
Acreage living at its finest, this walk-out bi-level on 3+ acres offers over 1240 sq ft of living space. Having city water eliminates the need for time consuming water hauling. This bright home features 3 bedrooms upstairs, including the primary bedroom with a 3 piece ensuite The lower level has been extensively updated and has 9-foot ceilings, an additional bedroom, 3 piece bathroom and rec room. Updates include a newer roof , basement reno, in-floor heating and fencing. The property is beautifully landscaped with natural fresh water sources for a gardening area to grow your own produce and a pond for learning how to skate like the next big hockey star and enjoying wildlife. Experience the peace of acreage living with the security of being located within a subdivision. Located 10 minutes from Sherwood Park, it's close to the rapidly growing Ardrossan, spray parks, and a rec centre. Nearby schools provide great educational opportunities. A rare find offering tranquility and modern amenities. (id:60626)
RE/MAX Real Estate
29 - 365 Murray Ross Parkway
Toronto, Ontario
Excellent Location Near York University! Clean And Well-Maintained Complex. Beautiful And Spacious 3 Bedrooms Townhouse With 3 Washrooms, Primary Bedroom En-Suite, Huge Living Room With Walkout To Spacious Balcony, 2 Cars Attached Garage. Large Sunny Kitchen With Granite Counters, Pot Lights And Juliette Balcony. 3 Minutes Walk To Public Transit, 15 Minutes Walk To York University. Great Home To Live And Investment Property For Students Rental. Very Low Maintenance Fee. (id:60626)
Century 21 Green Realty Inc.
2345 Patterson Avenue Unit# 101
Armstrong, British Columbia
Experience true North Okanagan living with this quality-built 3-bed, 2.5-bath half duplex by Gem Quality Homes. Born and raised in Armstrong, the talented team at Gem takes pride in delivering craftsmanship rooted in local tradition, small-town values, and a deep love for the community. Perfectly situated on Patterson Avenue, this thoughtfully designed home offers the best of both worlds: a peaceful setting with the convenience of being just steps from downtown Armstrong. Enjoy easy access to all the amenities that make this vibrant community so special. Outdoor enthusiasts and families alike will appreciate the walking trails right behind the home, perfect for morning jogs, evening strolls, or weekend adventures. After a day of enjoying everything Armstrong has to offer, relax on your private covered patio, ideal for barbecuing, entertaining, or unwinding with a good book. A roughed-in hot tub connection adds even more potential for outdoor enjoyment. Inside, you’ll find a functional and stylish layout designed for today’s busy lifestyles, featuring spacious bedrooms, modern finishes, and thoughtful touches throughout. Whether you’re just starting out, growing your family, or looking to downsize without compromise, this home offers the perfect blend of comfort, convenience, and quality in one of the North Okanagan’s most welcoming communities. (id:60626)
RE/MAX Vernon
2345 Patterson Avenue Unit# 102
Armstrong, British Columbia
Experience true North Okanagan living with this quality-built 3-bed, 2.5-bath half duplex by Gem Quality Homes. Born and raised in Armstrong, the talented team at Gem takes pride in delivering craftsmanship rooted in local tradition, small-town values, and a deep love for the community. Perfectly situated on Patterson Avenue, this thoughtfully designed home offers the best of both worlds: a peaceful setting with the convenience of being just steps from downtown Armstrong. Enjoy easy access to all the amenities that make this vibrant community so special. Outdoor enthusiasts and families alike will appreciate the walking trails right behind the home, perfect for morning jogs, evening strolls, or weekend adventures. After a day of enjoying everything Armstrong has to offer, relax on your private covered patio, ideal for barbecuing, entertaining, or unwinding with a good book. A roughed-in hot tub connection adds even more potential for outdoor enjoyment. Inside, you’ll find a functional and stylish layout designed for today’s busy lifestyles, featuring spacious bedrooms, modern finishes, and thoughtful touches throughout. Whether you’re just starting out, growing your family, or looking to downsize without compromise, this home offers the perfect blend of comfort, convenience, and quality in one of the North Okanagan’s most welcoming communities. (id:60626)
RE/MAX Vernon
5022 Squilax-Anglemont Road
Celista, British Columbia
Dream it. Build it. Live it. Make your dreams a reality with one of the few remaining vacant waterfront lots on the sought-after North Shore of Shuswap Lake. Located in the welcoming community of Celista, this 0.22 acre deeded waterfront property offers nearly 100 feet of pristine Lakeshore along Squilax Anglemont Road. While the property was affected by the 2023 wildfires, it now presents a rare opportunity for a fresh start. CSRD approval is in place to rebuild on the existing footprint, and a fully functional inspected septic system is ready to support your new home. This prime location combines year-round recreation with peaceful lakeside living. Just minutes from a K-8 school, boat launch, gas station and convenience store, you'll have everything you need close by. Enjoy a wide range of outdoor activities including boating, swimming, hiking, biking, fishing, skiing, quadding, sledding, and golf. Build your custom home this summer and start living the Shuswap lifestyle! (id:60626)
Century 21 Lakeside Realty Ltd.

