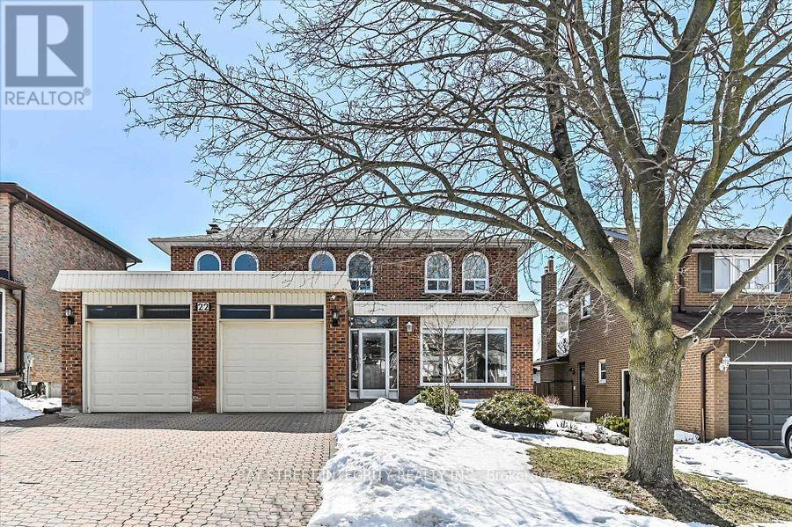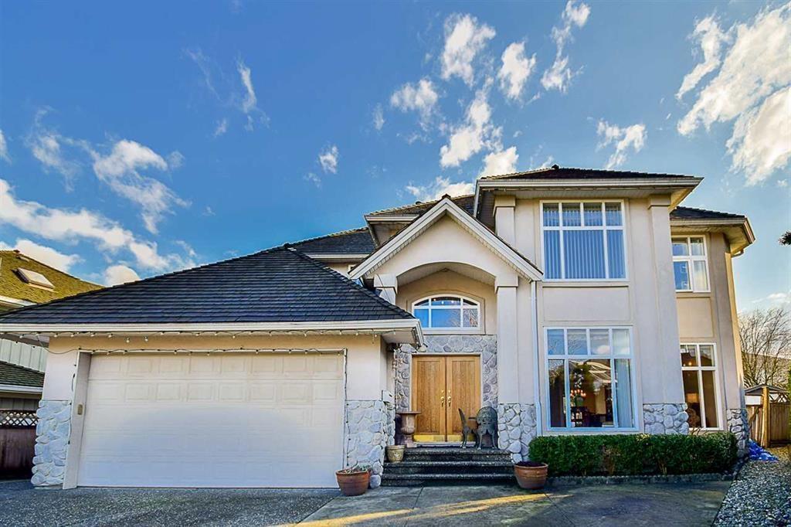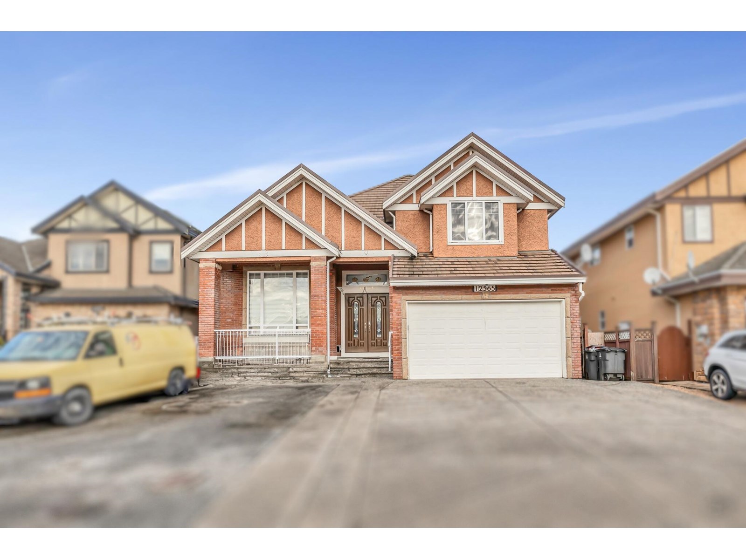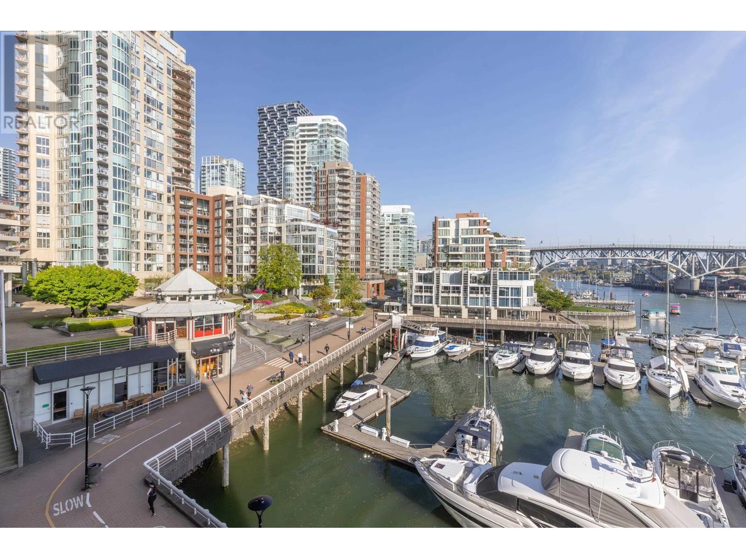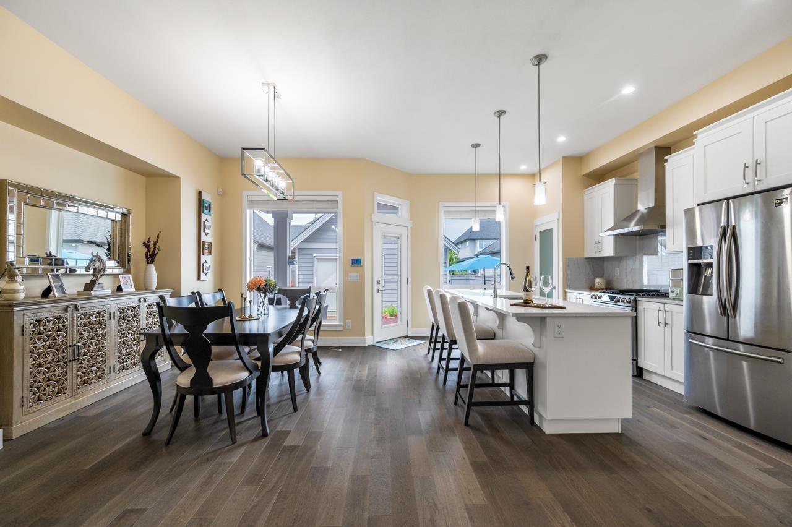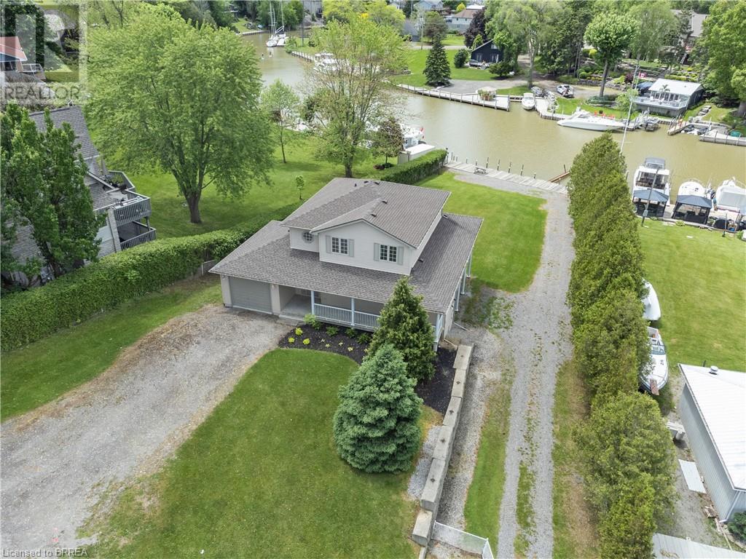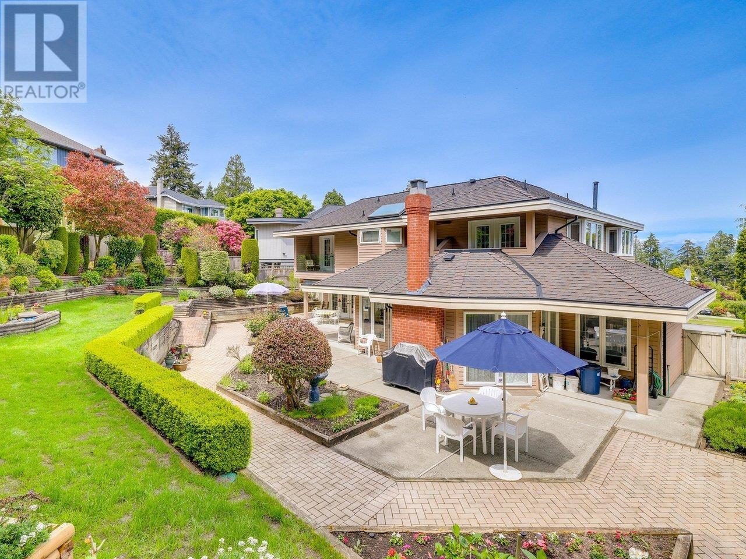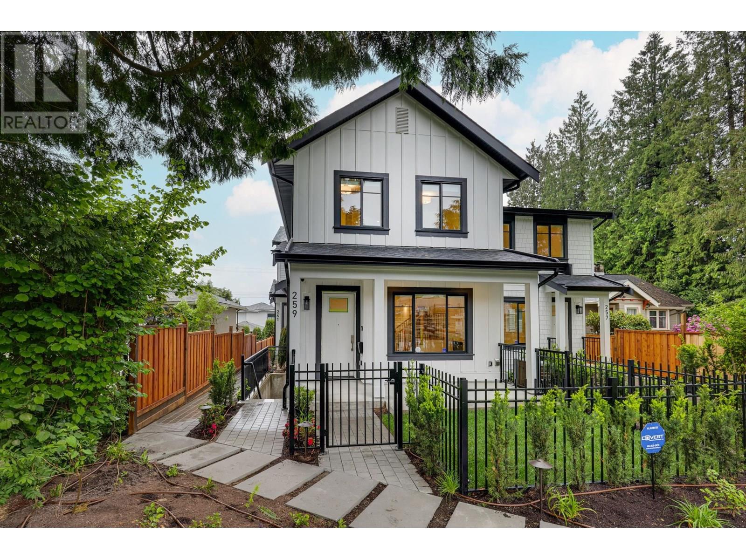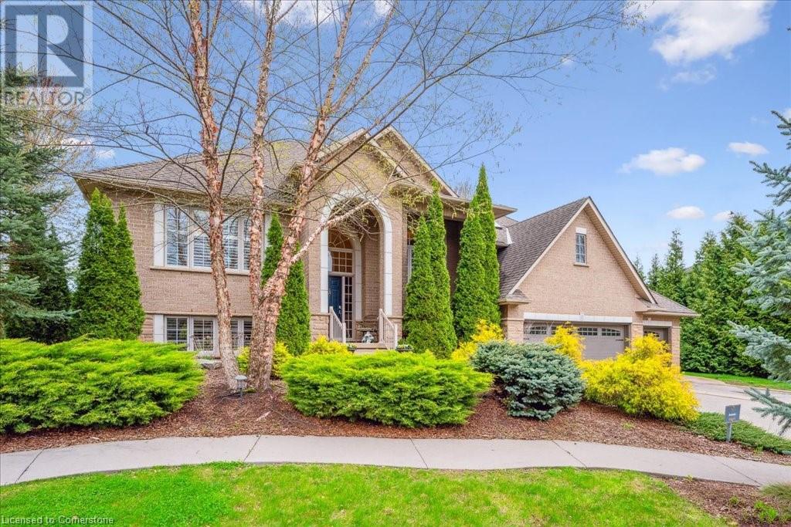22 Cliffwood Road
Toronto, Ontario
Welcome To Your Dream Home In The Heart Of North York. This Fully Renovated Detached House Located In The Prestigious Hillcrest Village Neighborhood. 50*120 Ft South Facing Lot. Premium Hardwood Floor Throughout, Smooth Ceiling With Pot Lights. Upgraded Open Concept Kitchen. Fully Finished Basement With Two Bedrooms, Kitchen, 3Pc Bath And Laundry, Lots Of Storage Space, Separate Entrance. Top Cliffwood P. S. & A. Y. Jackson School Zone, Walking Distance To Ttc, Parks, Schools & Supermarket* Quiet Neighborhood* Inclusions: All Existing Appliances: Fridge,Stove, Range Hood, Dishwasher, Washer & Dryer. All existing appliances in basement. All Electrical Light Fixtures, All Blinds, EV Charger, Three cameras(Front Door, Garage & Backyard). (id:60626)
Bay Street Integrity Realty Inc.
16670 85 Avenue
Surrey, British Columbia
This charming 7-bedroom, 4-bathroom home in a quiet cul-de-sac offers 4,124 sq ft of living space, featuring a bright foyer, spacious living and dining rooms, a kitchen with maple cabinets and stainless steel appliances, a cozy family room with a gas fireplace, and a private backyard with a covered patio. With four bedrooms upstairs, one on the main floor, and a two-bedroom basement suite for extra income or an in-law suite, recent updates include a new roof, countertops, paint, flooring, and blinds. Conveniently located near schools, parks, transit, and shopping. (id:60626)
Exp Realty Of Canada
12565 69a Avenue
Surrey, British Columbia
Beautifully Renovated 3-Level Home in Prime West Newton! This spacious 8-bedroom, 7-bathroom home, built in 2006 on a 6,000+ sq.ft. lot, offers exceptional value and versatility. Ideally located steps from Kwantlen University, Khalsa School, Gurdwara Sahib, Masjid, and all major amenities. The main floor features a 1 primary bedroom with ensuite bathroom, open-concept living and dining areas, a spice kitchen, and a powder room. Upstairs includes 4 generously sized bedrooms and 3 full baths. Enjoy a double garage, ample parking, and brand-new landscaping. ****Bonus: Two mortgage-helper suites (2-bed + 1-bed)****. A must-see property-book your showing today! ****Open House on 28th & 29th June [Sat & Sun] 2-4pm **** (id:60626)
Woodhouse Realty
302 1012 Beach Avenue
Vancouver, British Columbia
Introducing Suite 302 at 1012 Beach Avenue-an exceptional waterfront home in the heart of Yaletown. This spacious two-bedroom residence offers light-filled living with intimate views over False Creek. The open-concept layout features a sleek kitchen with quartz counters, full-height backsplash, and premium appliances. Enjoy seamless flow to a private balcony-perfect for morning coffee or evening wine. The king-sized primary bedroom includes oversized windows and a custom closet. A flexible second bedroom and two spa-inspired baths complete the plan. Just steps from the Seawall, fine dining, and all Yaletown amenities-this is waterfront living at its best. (id:60626)
Prompton Real Estate Services Inc.
2509 164a Street
Surrey, British Columbia
Discover beautiful luxury living in the heart of Grandview Heights! Built by the renowned Foxridge Homes, residence sits on a quiet street, This bright, open-concept design includes a spacious kitchen with stainless steel appliances, a generous great room, and a customer built large covered patio. just moments from top schools, shopping, and supermarkets. Very well kept like show home, one/two bedroom mortgage helper basement suite with separate entry never rented before. Book your private showing today! (id:60626)
RE/MAX Crest Realty
5 Jaylin Crescent
Port Dover, Ontario
Welcome home to 5 Jaylin Cres., Port Dover. Drive your boat right to your fully serviced boat dock! 70 ft of river frontage surrounded by gorgeous homes in the quaint lakeside town of Port Dover where the living is easy. Enjoy your morning coffee with a book on the beautiful wrap around porch facing the channel from your own private paradise. This 2 storey waterfront home was custom built in 2002 and is situated on Port Dover's Black Creek. This home offers plenty of space for family with a main floor master bedroom complete with ensuite, as well as 3 additional bedrooms upstairs and another full bath. On the main floor there is plenty of space for gathering with a spacious kitchen with plenty of cabinets and prep space, as well as a welcoming living room complete with gas fireplace and plenty of windows allowing for lots of natural light. Rare walkout basement is unfinished and awaiting your touch with plenty of potential. Enjoy all the downtown amenities of Port Dover, including restaurants, the beach and more just a short walk away. (id:60626)
RE/MAX Twin City Realty Inc
12329 York Durham Line
Uxbridge, Ontario
Welcome To 12329 York Durham Line, Located In A Charming Rural Community In Uxbridge. Set On A Private 2.5 Acres, This Exceptionally Renovated 3+1 Bedroom, 3 Bathroom Home Offers 4,200 Square Feet Of Beautifully Finished Living Space Perfectly Designed For A Large Family Looking For A Peaceful Country Lifestyle. The Long, Private Driveway Leads To The Perfect Home, Featuring A Detached 2-Car, 1,200sf (40ft x 30ft) Garage With The Versatility To Be Used As A Heated Workshop For The Family Toys. Perfect For A Hobbyists Or Home-Based Businesses Alike. The Home Has Been Totally Renovated Throughout By The Owner, As Well As A 600sf Addition To Transform This Ultra Impressive Home. The Large Windows Throughout Makes The Sun-Filled Custom Kitchen, Dining And Living Areas The Heart Of The Home. The Large Family Room With Vaulted Ceiling Has A Seamless Walk-Out To A Oversized 600sf (42ft x 14ft) Patio With Expansive Views. The Backyard Retreat Complete With Gazebo/Bar And Firepit Makes This Property A Nature Lovers Dream. The Spacious Primary Suite With Walk-In Closet And 4-Piece Ensuite Resides On The Main Floor Of The Home Along With The 2nd And 3rd Bedrooms. The Lower Levels Of The Home Include Another Three Walkouts From The Home, With An Additional 4th Bedroom, A 4-Piece Bathroom, Laundry Room, Large Gymnasium/Fitness Area And An Additional Large Recreation Room. This One-Of-A-Kind Property Has Something For Everybody. This Home Is A Must See!!! (id:60626)
Exp Realty
4704 Stahaken Place
Tsawwassen, British Columbia
High quality, custom-built original owner family home nestled at the end of a quiet cul-de-sac. This 3,343 sq.ft. home is situated on a huge, private parklike 12088 sq.ft. lot! Meticulously maintained, it features 3 bedrooms, Flex room, Library, 3 baths, bright open kitchen & family room area overlooking dream gardens with waterfall & pond! Living & Dining rooms with French Doors leading to the covered brick garden-patio. Extra spacious Primary bedroom w/flex room & ample size ensuite & covered deck to enjoy the gardens. Basement featuring a Wine Cellar & storage area. If you are looking for the perfect family home w/large windows to provide year round natural light, a garden of your dreams, this is your home! No speculation, vacancy, foreign buyers tax. OPEN SATURDAY JUNE 14 FROM 2-4!! (id:60626)
Royal LePage Regency Realty
259 E 23rd Street
North Vancouver, British Columbia
This elegant and inviting residence offers three levels of well appointed, executive style living space set on the scenic bluff of Central Lonsdale. The main floor features an open concept living and dining space seamlessly integrated with a bright sophisticated kitchen. Upstairs are three bedrooms, including an exquisite primary suite, and two spa-inspired bathrooms. Downstairs you'll find a spacious laundry room, ample storage and a recreation room. There is even space for a nanny or guest suite. Tastefully finished with gorgeous hardwood floors, custom cabinets and sleek, modern lighting this home also boasts an over-sized garage and a convenient location close to all the amenities and comforts of quality living on Vancouver's sought after North Shore! (id:60626)
RE/MAX Crest Realty
259 E 23rd Street
North Vancouver, British Columbia
This elegant and inviting residence offers three levels of well appointed, executive style living space set on the scenic bluff of Central Lonsdale. The main floor features an open concept living and dining space seamlessly integrated with a bright sophisticated kitchen. Upstairs are three bedrooms, including an exquisite primary suite, and two spa-inspired bathrooms. Downstairs you'll find a spacious laundry room, ample storage and a recreation room. There is even space for a nanny or guest suite. Tastefully finished with gorgeous hardwood floors, custom cabinets and sleek, modern lighting this home also boasts an over-sized garage and a convenient location close to all the amenities and comforts of quality living on Vancouver's sought after North Shore! (id:60626)
RE/MAX Crest Realty
1786 Matchett Line
Otonabee-South Monaghan, Ontario
RARE RENOVATED FARMHOUSE ON 3 ACRES - 5 MINUTES TO PETERBOROUGH & HWY 115! Large Winterized Warehouse (3000+ sqft), Detached Garage (621 sqft) & 4000+ Sqft Barn Footprint! Once in a lifetime opportunity to own a gorgeous estate home on the edge of Peterborough. This circa 1900 farmhouse has been incredibly updated & is set on a serene 3-acre lot. With 4 spacious bedrooms & 2 large bathrooms, this remarkable home is highlighted by a beautiful chef's kitchen with cathedral ceilings, oversized island, natural gas stove, open concept dining space & walkout to a covered porch/patio ideal for entertaining. Outbuildings & property offer incredible potential, perfect for your home business or recreational enjoyment. Prime location only 500 meters from Peterborough city limits enjoy convenient access to schools, hospital (15 mins), shopping, Costco (10 mins), boating/fishing on the Otonabee & Trent Severn Waterway, Hwy 115, Hwy 407, airport, & more. FUTURE POTENTIAL: Zoning permits the potential for a second home on the property & significant development potential if desired. Don't miss out on this incredible opportunity book a showing today! (id:60626)
Psr
1 Franks Lane
Brantford, Ontario
Your Dream Home Awaits in Foxhill Estates, Brantford! Discover the perfect blend of luxury, comfort, and functionality in this exceptional raised bungalow, set on a premium corner lot in one of Brant county’s desirable areas. Step inside to a bright, open-concept main level featuring soaring ceilings, rich maple hardwood floors, and three generous bedrooms—including a tranquil master bedroom with a walk-in closet, private ensuite, and separate entrance with sliding doors to a two-tiered oversized backyard deck. The spacious kitchen flows seamlessly into the living room with a cozy fireplace, while a convenient main-floor laundry room adds everyday ease, with direct access to the garage. The kitchen has a separate sliding door walkout to the deck. Working from home? Enjoy a private, skylight-filled office above the heated 3-car garage, ideal for remote work or creative pursuits. The fully finished lower level offers incredible flexibility, complete with a private side entrance, heated floors, full kitchen, family and dining areas, 2 rooms including 1 bedroom, and a full bath—perfect for multi-generational living or an in-law suite. The lower level is raised, showcasing large windows and bright light throughout. Outside, relax or entertain in your private backyard oasis, featuring mature landscaping, a full-property irrigation system, a fully fenced inground salt water pool, two sheds and nearly an acre of space and utmost privacy to enjoy all year round. This home truly has it all—style, space, privacy, and endless potential for families of all sizes. Don’t miss your chance to own this rare gem! (id:60626)
Keller Williams Edge Realty

