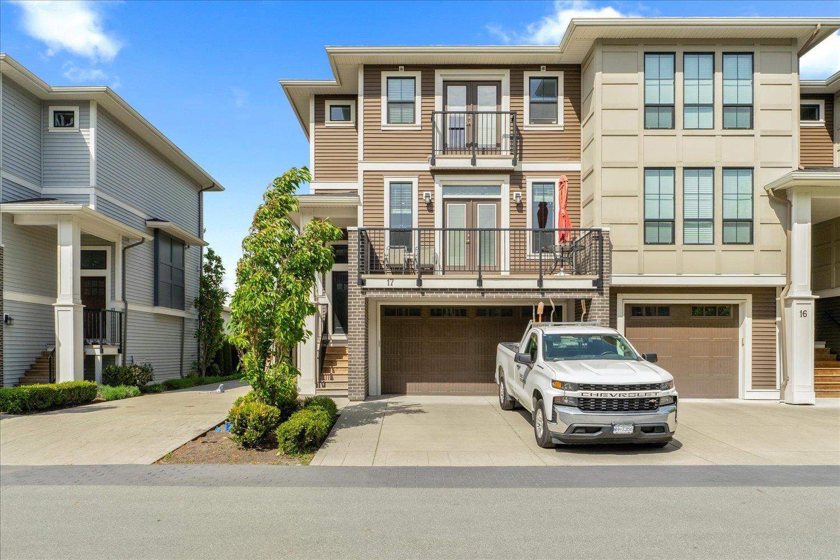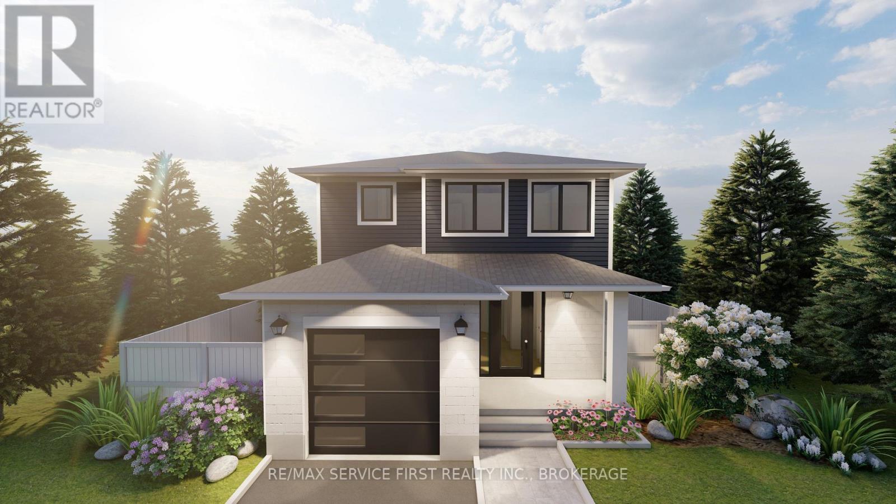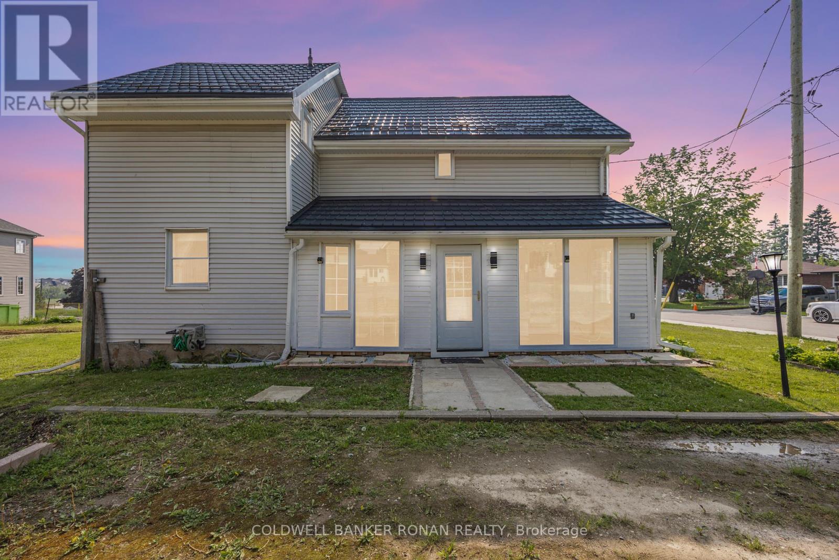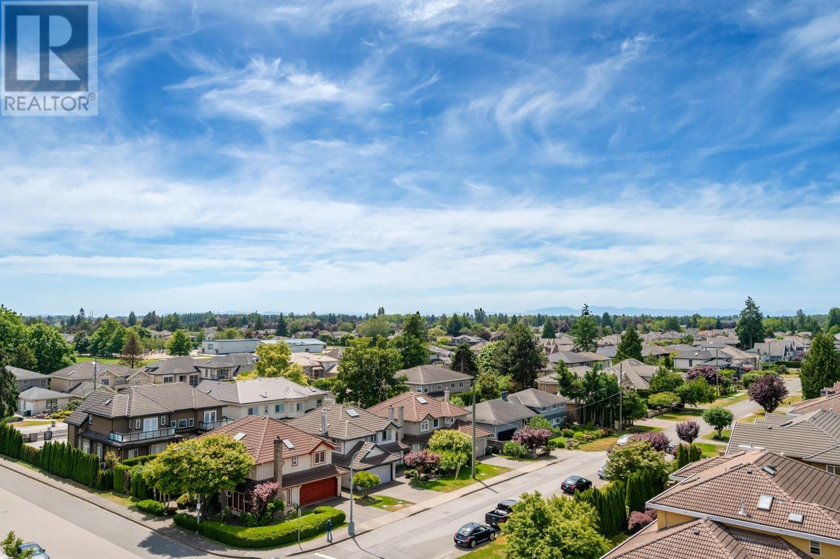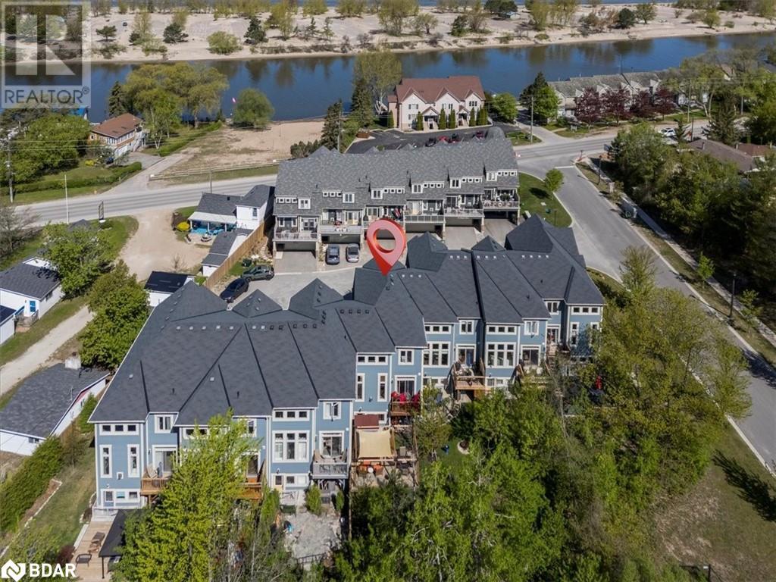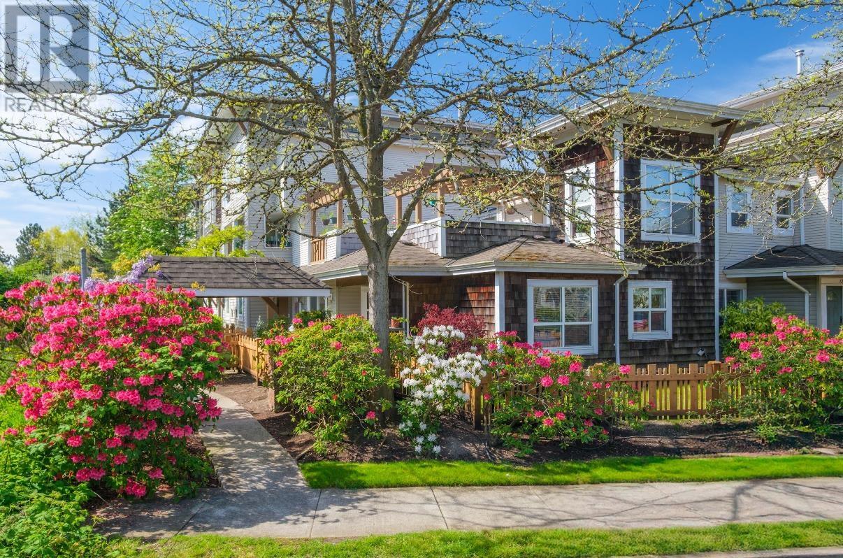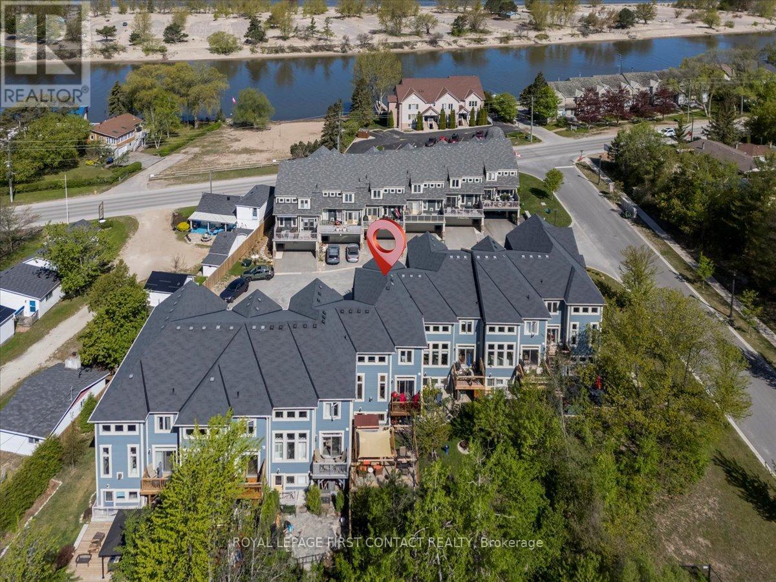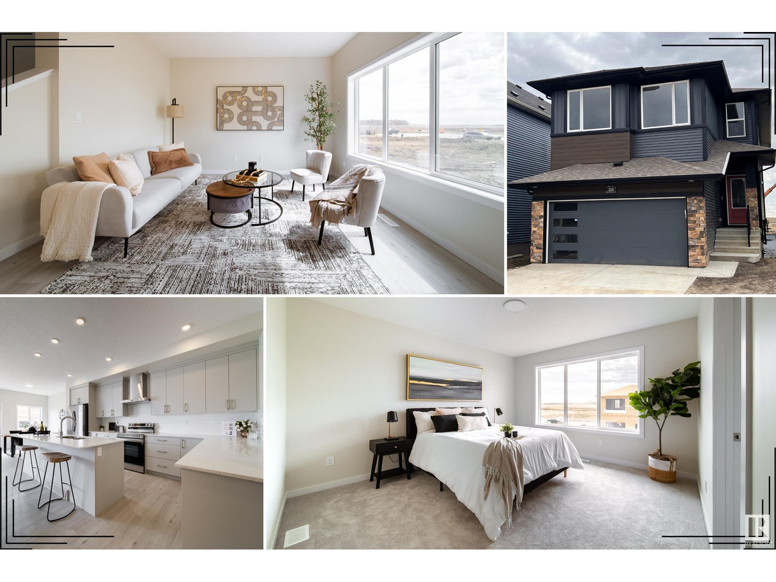17 45545 Kipp Avenue, Chilliwack Proper West
Chilliwack, British Columbia
Welcome back to this stunning 3-level townhouse in Kipp Ave, Chilliwack! This end unit boasts luxury finishes, including quartz countertops, maple soft-close cabinets, and premium flooring. Enjoy 3 spacious bedrooms, a bright open-concept layout, and modern amenities like central AC and SS appliances. The ground floor features a cozy family room with a powder bath, while the top level offers serene bedrooms. Steps from shops, dining, and the leisure center. Don't miss this rare opportunity-schedule your tour today! * PREC - Personal Real Estate Corporation (id:60626)
Exp Realty
1345 Turnbull Way
Kingston, Ontario
Welcome to the Bluebird model by Greene Homes, nestled in the desirable Creekside Valley Subdivisiona vibrant community surrounded by parks, a walking trail, and friendly neighbours. This thoughtfully designed 1620 sq ft home offers economical, stylish, and functional living for todays modern lifestyle. Step inside to a bright open-concept main floor where the kitchen, dining, and living areas blend seamlesslyperfect for entertaining or family life. The kitchen features a center island, ideal for meal prep or casual dining. Upstairs, youll find three spacious bedrooms, including a primary suite with a walk-in closet and a luxurious 5-piece ensuite. Convenient second-floor laundry adds everyday ease. The lower level features a separate entrance and a secondary suite rough-in, offering endless possibilities for multi-generational living, income potential, or a private space for guests. Whether you're starting out, upgrading, or investing in flexible living options, this home checks all the boxes. (id:60626)
RE/MAX Service First Realty Inc.
RE/MAX Finest Realty Inc.
2409 - 50 Thomas Riley Road
Toronto, Ontario
Welcome to Suite 2409 - perched just beneath the penthouse, this exceptional residence captures the essence of elevated living with breathtaking panoramic views of the city, lake, and skyline; views that only a corner suite can offer. Sunlight pours in through expansive floor-to-ceiling windows, wrapping the space in warmth and energy throughout the day. Designed for both comfort and sophistication, this split 2-bedroom layout offers the perfect blend of functionality and style. The heart of the home is a chef-inspired kitchen, complete with quartz countertops, designer soft-close cabinetry, sleek newer appliances and a glass tile backsplash that adds a polished edge. A stylish dining/breakfast bar makes entertaining easy, while the open-concept living and dining area flow effortlessly to your private balcony, your front-row seat to stunning views and city lights. Retreat to the tranquil primary suite, where stunning vistas meet comfort, complete with a spacious closet and a 3pc ensuite with glass-door shower. The second bedroom offers flexibility for guests, a home office, or a personal sanctuary, complemented by a serene main bathroom with a soaker tub. Enjoy thoughtful features like high ceilings, wide-plank flooring and a layout that maximizes both privacy and flow. Residents enjoy top-tier amenities: 24hr concierge, rooftop terrace, BBQs, party & theatre rooms, co-working hub, yoga studio, kids playroom, bright modern gym, and more. Owned parking and locker add peace of mind. You're steps to Kipling Subway & Go Train Stations, top schools, parks, shopping, dining, and major highways. This is your chance to live above it all - comfort, convenience, and captivating views await. (id:60626)
RE/MAX Premier Inc.
215 First Avenue W
Shelburne, Ontario
Welcome to 215 First Ave. W, nestled on a spacious 115 x 130 in-town lot in the picturesque Town of Shelburne with convenient 2 separate driveways. This beautifully updated 4 bedroom home blends modern comfort with small-town charm, offering affordable retreat just a short stroll from downtown shops and cafes. Thoughtfully renovated over the past years, the home features a steel roof, updated exterior siding, hardwood flooring, upgraded insulation, and a high-efficiency gas furnace ensuring lasting value and year-round comfort. Inside, the home offers a warm layout with a bright kitchen and breakfast area. From the kitchen, walk out potential overlooking the backyard with trees, an ideal setting for morning coffee or evening entertaining. The living room provides plenty of space to relax and unwind. The main level features a versatile den that offers flexibility as a home office or 4th bedroom. Additional highlights include a convenient laundry on the main level and an owned hot water tank. Outside, enjoy the yard, extra storage sheds, and all within walking distance to Shelburne's vibrant downtown core. Don't miss this rare opportunity to own a move-in-ready home in The Town of Shelburne, located in the heart of Dufferin County! (id:60626)
Coldwell Banker Ronan Realty
502 10020 Dunoon Drive
Richmond, British Columbia
This 2 BR Unit is located in the most sought-after Broadmoor area comes with a huge balcony! The bright and quiet unit offers 2 Bedrooms 2 bathrooms and 1 parking. Spacious living and dining area with a modern kitchen quartz countertop, super convenient location with supermarkets, banks and restaurants right at your footstep. Best school catchments steps to Maple Lane Elementary and London Secondary. Easy to show! Open house Sat.&Sun. July 26&27 (2-4pm). (id:60626)
RE/MAX Crest Realty
Royal Regal Realty Ltd.
936 Katia Street
The Nation, Ontario
OPEN HOUSE AUGUST 3rd 2-4PM AT 60 Mayer St Limoges. Welcome to the Oceane, a thoughtfully crafted bungalow offering 1,473 square feet of functional and stylish living space. With 3 bedrooms, 2 full bathrooms, and a 2-car garage, this home is designed for those who value comfort, convenience, and timeless design all on one level. The open-concept living, dining, and kitchen areas provide the perfect layout for everyday living and entertaining, with ample space for a cozy dinette. The primary suite offers a peaceful retreat, complete with a walk-in closet and a private ensuite, ensuring both comfort and privacy. Constructed by Leclair Homes, a trusted family-owned builder known for exceeding Canadian Builders Standards. Specializing in custom homes, two-storeys, bungalows, semi-detached, and now offering fully legal secondary dwellings with rental potential in mind, Leclair (id:60626)
Exp Realty
8 Nautical Lane
Wasaga Beach, Ontario
Welcome home! Located in the sought after neighbourhood of Stonebridge by the Bay on a quiet cul-de-sac, this executive townhome has so much to offer. Spacious foyer leads into the open concept main floor with large windows that fill the living and kitchen areas with natural light and views of the backyard that abuts a treed space. Soaring 18 foot ceilings in the living room graced with a gas fireplace with custom maple mantle plus 9 foot ceilings throughout the rest of the main floor. Well laid out kitchen with pot drawers, valance lighting and handy breakfast bar next to the dining area with walkout to deck. Convenient main floor primary suite featuring Juliette balcony, walk in closet plus ensuite with separate, lighted shower. Hardwood stairs with wrought iron pickets lead to the upper level that offers 2 generous bedrooms that share a Jack and Jill 5 pce ensuite as well as loft space, perfect for an office or den. The unfinished lower level provides ample storage as well as access to the tandem garage with epoxy floor, walkout to the patio in the backyard along with a rough in for a future bathroom. Make memories here! (id:60626)
Royal LePage First Contact Realty Brokerage
32 7111 Lynnwood Drive
Richmond, British Columbia
No Stairs!!! Upgrade from apartment living to this spacious ground level townhouse! Enjoy the same convenience as an apartment, but with your own private entrance, yard, an attached garage, and easy street access. No stairs, more privacy, and plenty of storage- it's perfect blend of apartment ease with home-like perks. Bright and breezy with a desirable East facing orientation, this home bathed in gentle morning light and stays cool. Open concept layout with kitchen and living areas seamlessly connected, all on one easy access level. Recent updates to the kitchen and flooring in 2021. Ideally located just minutes from Burnett Secondary School and the Thompson Community Ctr. Perfect for retirees or first-time buyers seeking the ease of one-level living. (id:60626)
Homeland Realty
153 300 Phelps Ave
Langford, British Columbia
Welcome to Parkland Townhomes, where contemporary West Coast design meets everyday comfort in the heart of Langford. Built in 2018, this thoughtfully crafted home showcases a striking butterfly-style roof and impressive 11-foot ceilings in the upper-level bedrooms, creating a bright and airy retreat that sets this residence apart. The main floor welcomes you with engineered hardwood flooring and high-end finishes, while two skylights fill the living spaces with abundant natural light. The chef-inspired kitchen is a true highlight, featuring sleek quartz countertops, a premium 5-piece stainless steel appliance package, and modern fixtures—perfect for both casual family meals and entertaining friends. The three spacious bedrooms offer flexibility for a growing family, home office, or guest space. Both bathrooms continue the upscale feel with matching quartz surfaces and stylish plumbing and lighting fixtures. Enjoy your private patio, ideal for morning coffee or summer evenings outdoors. This home also offers the convenience of a two-car garage, providing ample storage and parking. Located in a sought-after community close to schools, parks, shopping, and commuter routes, this home is perfect for young families or professionals seeking a blend of modern living and West Coast charm. Experience the best of Langford in this move-in ready, beautifully appointed townhome—your new home awaits (id:60626)
Real Broker B.c. Ltd.
8 Nautical Lane
Wasaga Beach, Ontario
Welcome home! Located in the sought after neighbourhood of Stonebridge by the Bay on a quiet cul-de-sac, this executive townhome has so much to offer. Spacious foyer leads into the open concept main floor with large windows that fill the living and kitchen areas with natural light and views of the backyard that abuts a treed space. Soaring 18 foot ceilings in the living room graced with a gas fireplace with custom maple mantle plus 9 foot ceilings throughout the rest of the main floor. Well laid out kitchen with pot drawers, valance lighting and handy breakfast bar next to the dining area with walkout to deck. Convenient main floor primary suite featuring Juliette balcony, walk in closet plus ensuite with separate, lighted shower. Hardwood stairs with wrought iron pickets lead to the upper level that offers 2 generous bedrooms that share a Jack and Jill 5 pce ensuite as well as loft space, perfect for an office or den. The unfinished lower level provides ample storage as well as access to the tandem garage with epoxy floor, walkout to the patio in the backyard along with a rough in for a future bathroom. Make memories here! (id:60626)
Royal LePage First Contact Realty
1506 901 Lougheed Highway
Coquitlam, British Columbia
Welcome to LOMA by ML Emporia Properties, Maillardville´s only concrete high-rise, offering modern living in the heart of Coquitlam.? This 2-bedroom, 1-bath home features air conditioning, soaring 9' ceilings, floor-to-ceiling windows, wide plank flooring, and high-end Bosch appliances. Enjoy year-round comfort on your spacious, covered balcony.? LOMA offers over 13,000 sq.ft. of premium amenities including a theatre, gym, yoga studio, sauna, study lounges, guest suite, and a rooftop lounge with stunning views.? Unbeatable location-just steps to Superstore, T&T, local parks, and the Community Centre, with quick access to Braid SkyTrain, Hwy 1, SFU, and Lougheed Town Centre.? Book your private showing today via Touchbase! (id:60626)
Team 3000 Realty Ltd.
2118 Muckleplum Cr Sw
Edmonton, Alberta
Welcome to this exceptional 7 bed, 4 bath home with nearly 3,200 sq.ft. of fully finished space, incl. a legal 2-bed basement suite with separate entrance—perfect for extended family or rental income. Located on a wide regular lot in The Orchards at Ellerslie, this brand-new home offers unmatched versatility and style. The main floor includes a full bedroom and bath, ideal for guests or multi-generational living. Enjoy a chef’s dream kitchen with stainless steel appliances, a large island, ample cabinetry, & a separate spice kitchen rough-in. Bright, open living areas are enhanced by big windows & soaring 9' ceilings. Upstairs features 4 spacious bedrooms with a luxurious primary suite with a WIC, spa-like ensuite, huge bonus room, laundry, & another full bath. The legal basement suite has 2 bed, bath, full kitchen, 9 foot ceiling, 3 oversized windows & A/C rough in. Located minutes from parks, schools, and shopping—this home blends style, function, and investment potential in one unbeatable package! (id:60626)
Mozaic Realty Group

