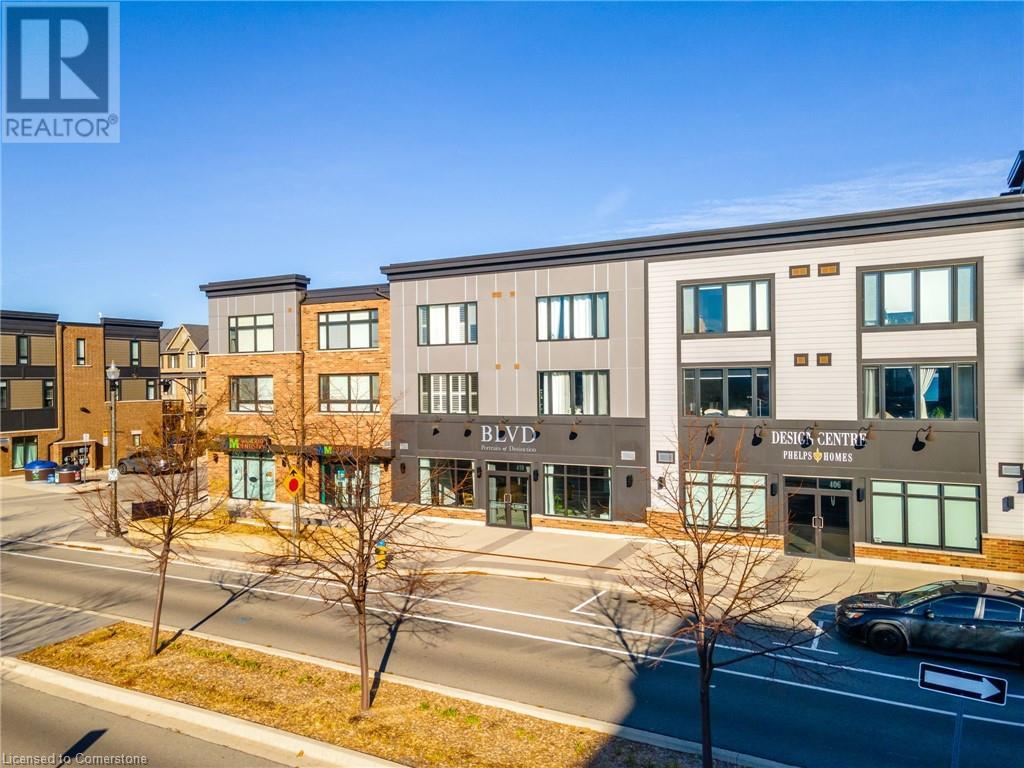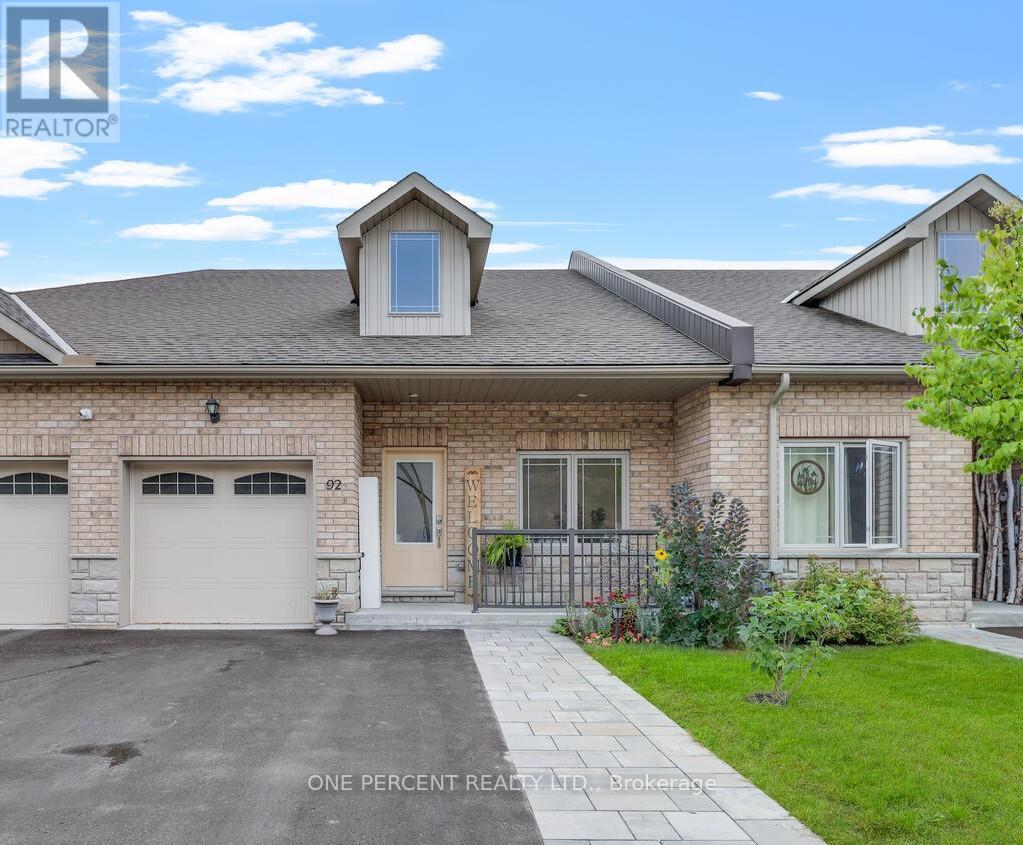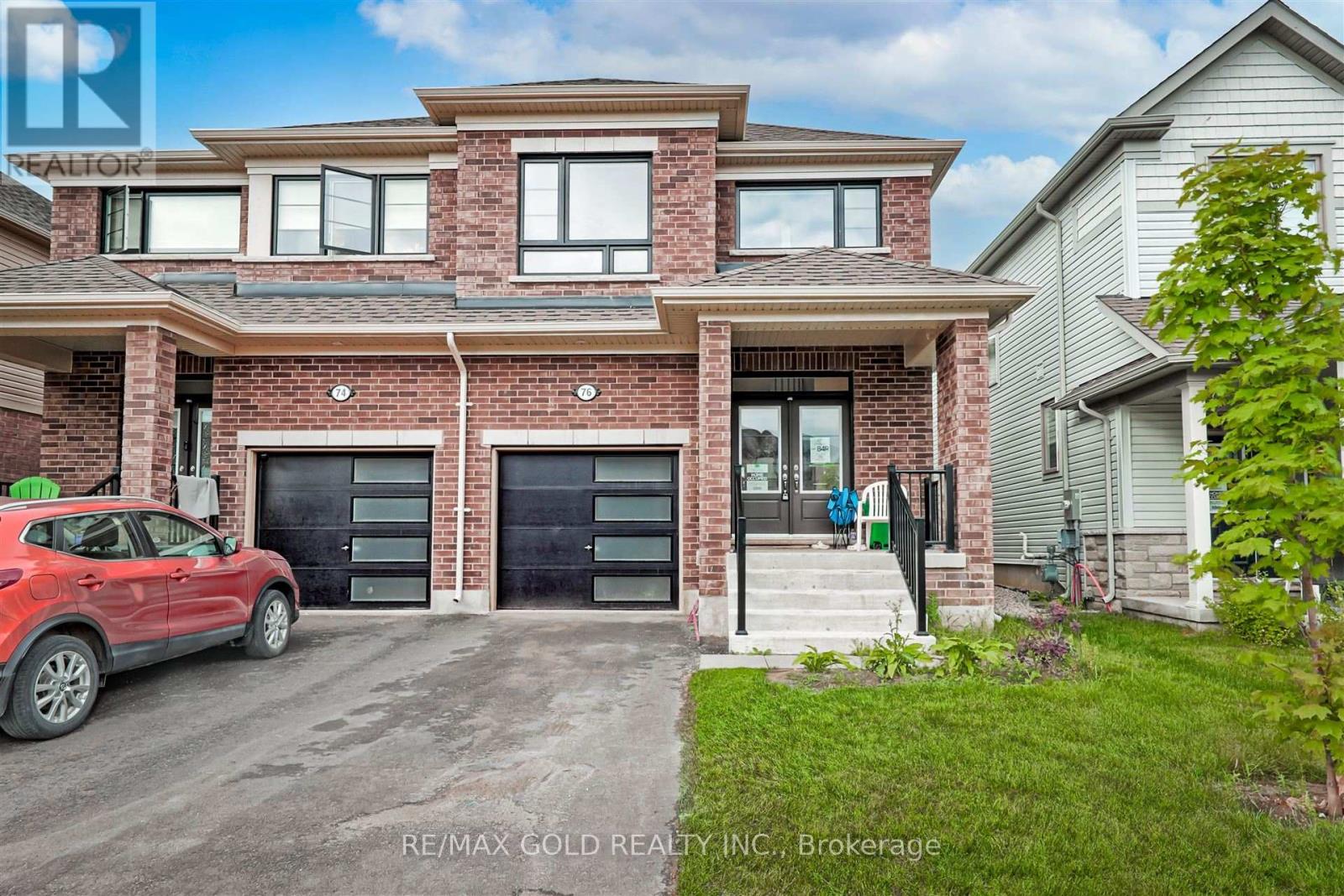7616 34 Avenue Nw
Calgary, Alberta
One owner for many, many years is selling this "park like" property and the adjacent lot together as one magnificent 100ft wide lot, totaling almost 1/3 of acre! They are both R-CG zoned, ready for a re-development opportunity!!! The two individual lots are on 50ft frontage and are on two separate titles, both are listed for $698,900 each but must be sold together. The one lot at 7616 34 Avenue NW has an older 3 bedroom story and a half and is in need of cosmetic TLC and could be rented in the interim awaiting development approvals. The adjacent property, 7620 34 Avenue NW is a lot only property and is located next door and is land value only, that includes a huge 26x24 detached garage. Excellent location, a short walk to the new Superstore, across from Trinity Hills Box stores, two minutes away from the new Farmer's Market in the Greenwich community, 5 minutes away from two hospitals, a short commute to downtown and easy access west to the mountains!!! Hurry on this incredible investment or building opportunity. *** Please note all photos include both properties. *** (id:60626)
RE/MAX House Of Real Estate
410 Winston Road Unit# 26
Grimsby, Ontario
Exceptional Main Floor Boutique Commercial Condo in Grimsby’s Lakeside Enclave Introducing an outstanding opportunity to own a newly renovated and beautifully appointed main floor boutique commercial condo in the heart of Grimsby’s vibrant lakeside community. This turnkey space seamlessly blends modern design with prime location, offering exceptional visibility and easy access to a host of local amenities. Situated just steps from GO Transit, the QEW Highway, and the Winona Shopping Hub, this property is perfectly positioned for both convenience and growth. Spanning approximately 1,050 sq.ft., this meticulously designed commercial space features an open-concept layout that invites a range of business possibilities. The interior is flooded with abundant natural light, enhancing the welcoming atmosphere. Key features include a barrier-free restroom, a kitchenette with sleek stainless-steel appliances, and two practical storage rooms. The space offers direct access from the main street, with convenient layby parking ensuring ease of access for customers and clients alike. With its strategic location, this property is approximately 30 minutes to the Canada/US border, 20 minutes to St. Catharines, 10 minutes to Hamilton, and just an hour to Toronto—ideal for businesses seeking regional prominence. Don’t miss out on this rare opportunity to secure a prime commercial space in one of Grimsby’s most sought-after areas. This property is a perfect choice for entrepreneurs ready to make their mark in a thriving, high-traffic location. (id:60626)
RE/MAX Escarpment Realty Inc.
1607, 1234 5 Avenue Nw
Calgary, Alberta
Now offered at $80,000 below the original price—an incredible value for this rare sixth-floor corner unit. This opportunity won’t last—act now! Welcome to Ezra on Riley Park, where urban living meets modern elegance. This sixth-floor corner unit offers thoughtfully designed living space with 2 bedrooms and 2 full bathrooms, perfectly positioned to capture breathtaking panoramic views of downtown Calgary from every room.Soaring 9 ft ceilings and walls of windows flood the open-concept living and dining areas with natural light, creating a bright and airy atmosphere. The chef-inspired kitchen features a waterfall quartz island, stainless steel appliances including a premium 4-burner gas stove with warming drawer by Fisher & Paykel, and sleek hardwood floors throughout the main living areas. Both bedrooms feature brand-new carpet (installed June 2025), with the primary suite offering a walk-in closet and private 4-piece ensuite, while the second bedroom is conveniently located next to the main bathroom—ideal for guests or a home office.Step outside to a spacious 332 sq ft wraparound balcony with south and east exposures, offering two access points and stunning views of the city skyline and Riley Park—perfect for enjoying morning coffee or evening sunsets. The home also includes in-suite laundry, a titled underground parking stall, and an assigned storage unit.Ezra on Riley Park is a well-maintained, amenity-rich building that enhances your lifestyle with a fully equipped fitness centre, a stylish residents’ lounge with a fireplace and kitchen, a temperature-controlled wine room with individual key-access wine storage, a guest suite, underground guest parking, and secure bike storage.Ideally situated in one of Calgary’s most walkable inner-city neighbourhoods, you’re just steps from Riley Park, the Sunnyside C-Train station, and the Kensington District, home to over 250 unique shops, restaurants, cafes, and cocktail bars. Surrounded by mature trees and nearby green spaces like Rosedale Off-Leash Park and the Hillhurst Community Centre, this exceptional property offers the perfect blend of urban convenience and park-side tranquility.Don’t miss this rare opportunity to own a bright, stylish home in one of Calgary’s most desirable and connected communities. (id:60626)
Exp Realty
58 Redstone Mews Ne
Calgary, Alberta
Welcome to one of the largest duplexes available in Redstone – offering 2,490 sqft above grade and over 3,500 sqft of total developed space! Tucked into a quiet cul-de-sac on a massive pie-shaped lot, this well-maintained home features 6 bedrooms + office, 3.5 bathrooms, a double front garage, and a 2-bedroom basement with separate entry.The main floor boasts 10 ft ceilings, a large home office, and an open-concept kitchen, living, and dining area that’s perfect for everyday living and entertaining. Upstairs you’ll find 4 spacious bedrooms, a bonus room, upper floor laundry, and a 5-piece ensuite in the primary bedroom.Downstairs, the fully developed basement offers high ceilings, 2 bedrooms, a full bathroom, and a kitchen — ideal for multi-generational living or rental income.Enjoy summer BBQs and family fun in the oversized backyard with deck and shed, with ample space between you and rear neighbors.Located minutes from Stoney Trail, Deerfoot Trail, and CrossIron Mills — this home offers unmatched size and value in NE Calgary.Act fast — a home this big at this price won’t last! (id:60626)
Cir Realty
92 Lily Drive
Orillia, Ontario
Fully self-contained in-law or income suite with separate walkout entrance! Welcome to 92 Lily Drivean exceptional opportunity in Orillias sought-after North Lake Village. This 2017-built bungalow is more than just low-maintenance livingits a home that earns its keep. The lower level is fully finished with 9 ceilings and features a complete kitchen, private bedroom, full bath, spacious living area, and its own separate walkout entranceperfect as a private in-law suite, income-generating rental, or independent space for extended family.Upstairs, the bright and airy main level boasts 9 ceilings, an open-concept kitchen with pantry and breakfast bar, and walkout from the living/dining area to a spacious deck overlooking the landscaped backyard. The primary bedroom includes a walk-in closet and 3-piece ensuite, complemented by a second bedroom and full bathideal for guests or hobbies.But the real bonus is the lower level: it functions like a second home with its own entry, making it a rare and flexible space for multi-generational living or supplemental income. Additional features include main floor laundry, pot lights, covered front porch, inside-entry garage, double driveway, and convenient guest parking directly across the street.Enjoy lawn care and snow removal includedbecause shoveling really is overratedand live steps from the scenic Millennium Trail with easy access to Hwy 11, shopping, Orillias beach and marina, golf, schools, hospital, and Casino Rama.Whether you're downsizing, investing, or looking for a home that offers built-in value, 92 Lily delivers on every level. !Whether you're downsizing, investing, or looking for a home that offers built-in versatility, 92 Lily delivers exceptional value for every dollar spent. Be sure to check out the 3D tour, floor plans, and slideshow to music, then book your private showing today Opportunities like this dont come along often! (id:60626)
One Percent Realty Ltd.
51 Heritage Hill
Cochrane, Alberta
Exceptional Home in Heritage Hills—Where Luxury Meets Comfort and Convenience! Welcome to 51 Heritage Hill, a stunning example of design and workmanship, ideally located in Cochrane’s esteemed Heritage Hills community with maintenance-free landscaping. This move-in ready home has been thoughtfully designed, upgraded, and enhanced to create an unrivalled living experience that combines elegance, functionality, and breathtaking views. As you approach, the striking curb appeal and extra-wide double garage make an unforgettable first impression. Step inside, and you’ll immediately feel the warmth of the open-concept layout, where soaring 9-foot ceilings and expansive windows bathe the home in natural light, creating a bright, airy atmosphere. At the heart of the home, the floor-to-ceiling stone fireplace serves as a dramatic focal point, complemented by exquisite custom-built shelving—perfect for showcasing treasured pieces or creating cozy moments by the fire. The kitchen is an entertainer’s paradise, boasting full-height cabinetry, a large island, sleek stainless steel appliances, a gas range, and stunning finishes that exude both style and practicality. A seamless transition to the spacious back deck allows for effortless indoor-outdoor dining, making summer BBQs and evening gatherings a delight. The sun-drenched bonus room upstairs serves as a perfect retreat, featuring a full-width balcony that allows you to enjoy mountain views and stunning sunsets—a truly personal sanctuary. The luxurious primary suite is your personal haven, featuring a spa-like ensuite with a soaker tub, double sinks, a walk-in shower, and a spacious walk-in closet. Two additional bedrooms offer generous space, ideal for family living or creating the perfect work-from-home setup. The professionally developed basement is the ultimate entertainment zone, designed for cozy movie nights, casual gatherings, or celebrations with family and friends. With a natural gas fireplace, a stylish wet bar, a fourth bedroom, and a beautifully appointed three-piece bathroom, this level is a showstopper. Step outside into your private backyard oasis, where lush landscaping, mature trees, and tiered retaining walls set the scene for tranquil evenings. The pergola, privacy screens, and a spacious deck provide a picture-perfect outdoor escape, while the hot tub adds a touch of luxury, turning this space into a true retreat. This spectacular property boasts over $140,000 in upgrades and premium features, making it a rare opportunity for discerning buyers. Whether you seek sophisticated living, stunning views, or a home designed for both relaxation and entertainment, 51 Heritage Hill is the perfect choice. This is more than just a house—it’s a lifestyle. Don’t miss out on this exclusive gem in Heritage Hills! (id:60626)
Real Broker
14 Chamberlain Avenue
Ingersoll, Ontario
Looking For A Better Lifestyle With An Easy Commute To Surrounding Cities. This Spacious Affordable Home In A Family-Friendly Community Is The Perfect Fit For You! Located In Ingersoll, You'll Have Access To Five Local Schools, Numerous Parks, A Variety Of Indoor And Outdoor Recreational Programs, And Excellent Healthcare With A Local Hospital. With Local And National Companies Offering Employment Opportunities, It's An Ideal Location For Your Family. Plus, Commuting Is A Breeze With The 401 Just 1Km Away - Get To London, Woodstock, Kitchener-Waterloo, Brandford, Or The GTA In No Time, All While Avoiding Traffic. This Well-Maintained McKenzie Home, Less Than 10 Years Old, Features 3 Spacious Bedrooms, An Open-Concept Layout, Modern Finishes, And A Generous Backyard. With No Sidewalk, You'll Enjoy Parking For Up To Four Cars In The Driveway. Experience All The Benefits Of A Near-New Home Without The Wait- Move In Today!! (id:60626)
Century 21 Royaltors Realty Inc.
252 Josselyn Drive
London South, Ontario
Step inside this beautifully maintained 4-level backsplit and discover a home designed for everyday living and effortless entertaining. The bright, open-concept main floor welcomes you with a stylishly updated kitchen featuring sleek cabinetry, stainless steel appliances, and modern flooring, flowing naturally into the dining and living areas filled with natural light. Upstairs, you'll find three generously sized bedrooms, including a primary suite with a walk-in closet and convenient cheater ensuite. The lower level offers a warm and inviting family room anchored by a beautiful natural gas fireplace - the perfect spot to gather, unwind, and create memories - along with a second full bathroom for added convenience. Downstairs, a versatile den provides even more flexible living space - ideal for a home office, guest suite, playroom, or hobby room - along with laundry, utilities, and plenty of storage. Outside, the fully fenced backyard feels like your own private oasis, featuring lush gardens and a newer deck ideal for summer evenings, morning coffee, or weekend BBQs. Located within walking distance to schools, parks, shopping, and public transit -and just minutes from White Oaks Mall and Highway 401 - this home offers the perfect balance of comfort, community, and convenience. Don't miss your chance to fall in love - book your private showing today! (id:60626)
RE/MAX Icon Realty
Lot 29, 10166 120 Avenue
Grande Prairie, Alberta
Lot 29 - Think you want your own commercial building? Don't want the hassle of buying the land, getting the services installed, prepping the base and paving? Northridge Business Center is for you!! Established business center. Five lots to choose from. All the paving is done. Services are in. And there is a 5,000 square foot building pad on each lot, ready for your building. Lot 29 is $570,798.67, plus services and roads $281,588.45, for a total of $852,387.12, plus GST. It doesn't get simpler than that!!! (id:60626)
RE/MAX Grande Prairie
76 Prest Way
Centre Wellington, Ontario
Welcome to 76 Prest Way a beautifully designed, one-year-old home that offers the perfect blend of style, comfort, and functionality. Located in a sought-after neighborhood, this property showcases a modern layout with carpet-free flooring on the main level and soaring ceilings that create an open, airy feel.The bright and spacious living area features a cozy gas fireplace, ideal for relaxing or entertaining. The kitchen is a chefs delight, complete with granite countertops and quality appliances included by the seller. A separate dining area provides the perfect setting for family meals or hosting guests.Upstairs, you'll find generously sized bedrooms offering flexibility for families or home office needs. The primary suite features his-and-her walk-in closets and a luxurious ensuite bathroom. A second full bathroom and convenient upstairs laundry complete the upper level.With its contemporary finishes, thoughtful layout, and unbeatable location, this move-in-ready home is an exceptional opportunity for buyers seeking modern living in a vibrant community. (id:60626)
RE/MAX Gold Realty Inc.
5065 Kinncum Road
108 Mile Ranch, British Columbia
Beautiful 3-bedroom rancher style home in the 108 Mile Ranch, just under 1800 sq ft and featuring a 3-car oversized garage! The large open concept kitchen/living/dining area boasts a massive island making it perfect for entertaining. Relax in the primary bedroom with ensuite that includes a stand-up shower, soaker tub, and even has his and hers closets! With a separate laundry room, 6' crawl space for ample storage, corner lot only a short walk from the 108 Mile trails, this home has it all. (id:60626)
Exp Realty (100 Mile)
81 Grove Street
Welland, Ontario
Amazing rare opportunity for significant long term returns. This semi-detach home is a prime investment opportunity featuring 2self-contained units, each equipped with separate hydro meters. Built in 2022, the house comprises a spacious main unit with 4-bedrooms, 2.5washrooms and 2 bedrooms, 1 full washroom basement apartment. Separate laundry for each unit. Located close to highway access, yet nestled in a quiet, established neighbourhood, this property provides the perfect balance for Owners and tenants. Investors can capitalize on the high rental demand and secure a steady income stream, making this an exceptional addition to any investment portfolio. Note: Open Concept Main Floor Living & Dining Rooms, Large Eat-In Kitchen. Separate furnace and Air conditioners (id:60626)
RE/MAX Gold Realty Inc.














