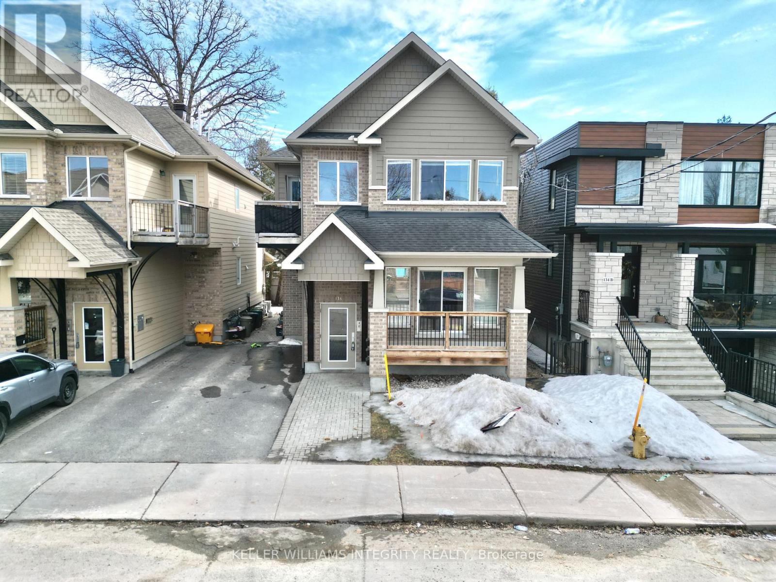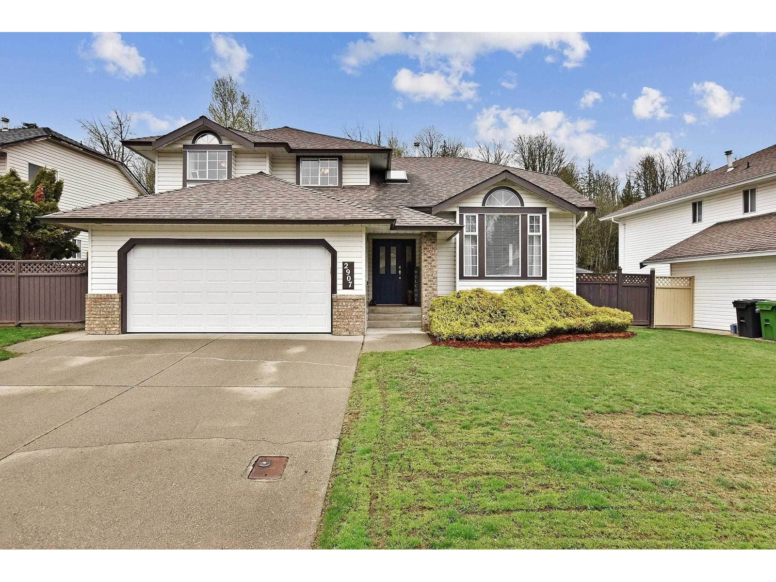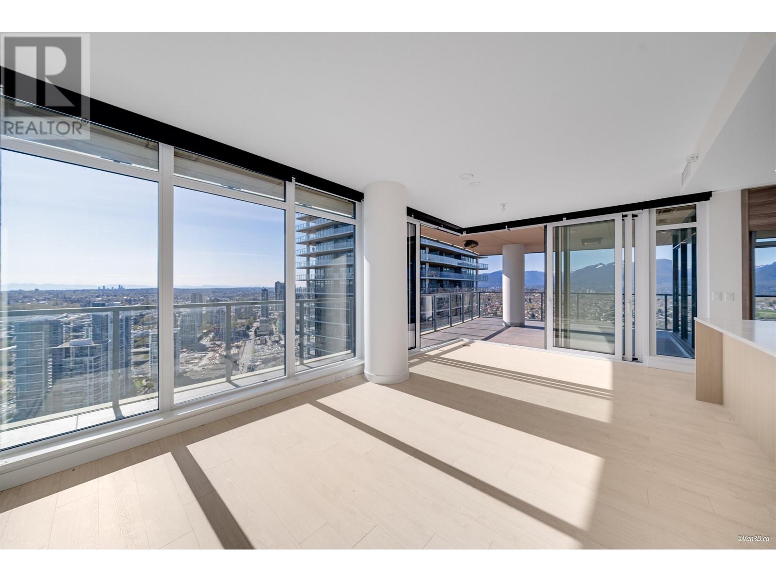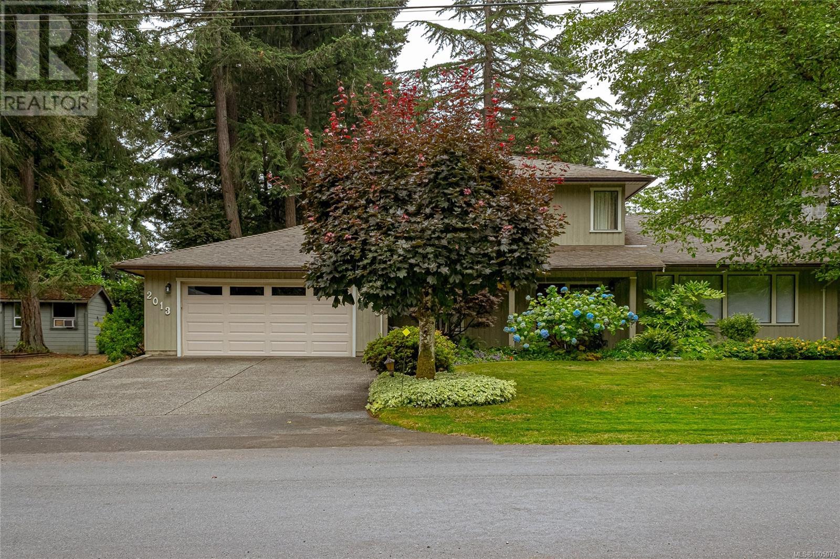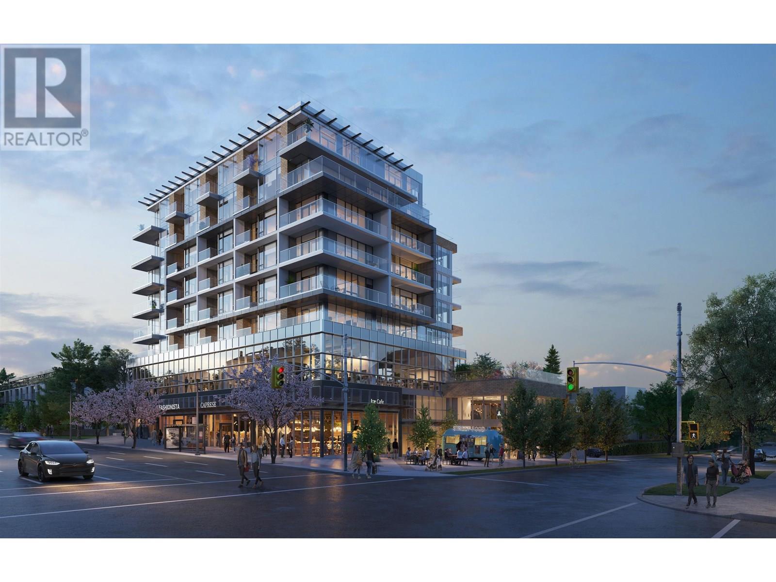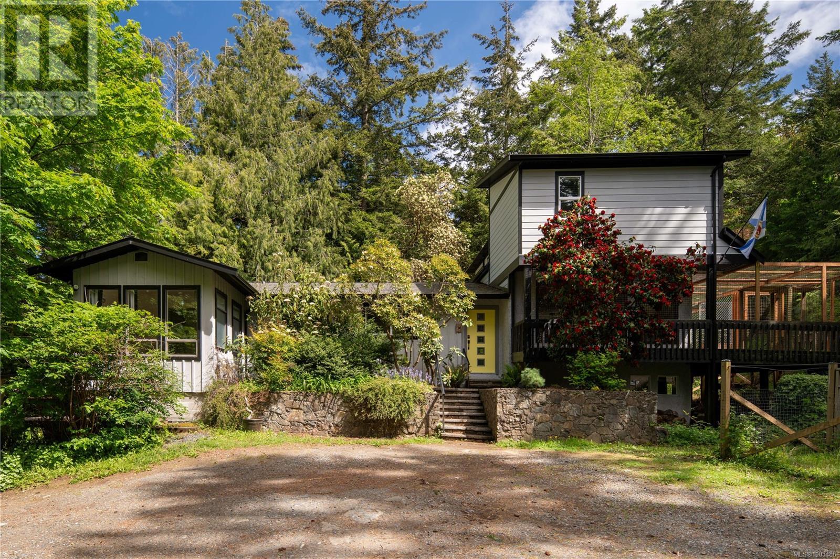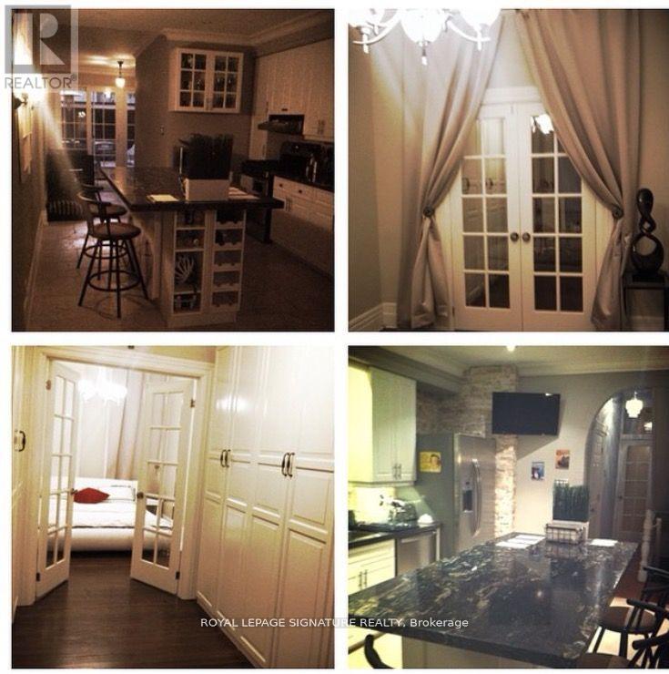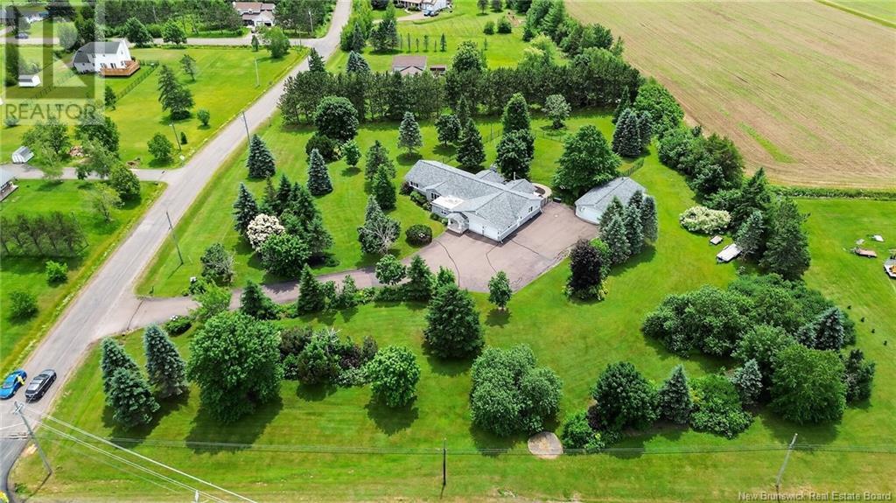136 King George Street
Ottawa, Ontario
Discover a prime investment opportunity with this well-maintained triplex at 136 King George Street. The property features three 2-bedroom units, each offering comfortable living spaces and appealing layouts ideal for steady rental income. Located in Ottawa's desirable Overbrook neighborhood, this property offers an unbeatable location just minutes from Highway 417, with easy access to downtown and beyond. The St. Laurent Shopping Centre one of Ottawa's major retail destinations is only a short drive away, offering shopping, dining, and entertainment at your fingertips. The scenic Rideau River, with its nearby parks and walking/cycling paths, is just a short stroll away .Blending urban convenience with a touch of nature, this turn-key triplex is a smart addition to any real estate portfolio. An exceptional opportunity also awaits: this property may be purchased together with 138 King George Street, the adjacent triplex, to create a 6-unit complex on two side-by-side lots. (id:60626)
Royal LePage Integrity Realty
2907 Crossley Drive
Abbotsford, British Columbia
Attention INVESTORS/BUYER, This INCOME PRODUCING 2+1 Basement Suite home is currently rented out for $6700 per month.4 level split design house is the perfect home for raising a family. Offering plenty of space for small gatherings. As well as large-scale entertaining with friends and family, where everyone can feel comfortable and welcomed. This home is located in an area that offers so many different ways to explore the outdoors. Fish Trap Creek and numerous hiking trails all within footsteps of the front door of this 3 bedroom, almost 2600sf home. Featuring updated wide plank laminate flooring throughout. **Easy access to Hwy 1 and all the shops at nearby HighStreet. (id:60626)
Century 21 Coastal Realty Ltd.
4203 4890 Lougheed Highway
Burnaby, British Columbia
Brand new 2 bedroom unit in the sold out high floor exclusive Sky Collection. West facing corner unit showcases stunning views of Metrotown and the North Shore Mountains. Bedrooms are on opposite sides for added privacy. The gourmet kitchen includes a 5-burner gas cooktop and oven. A 500+ sqft tiled balcony with radiant ceiling heaters connects seamlessly via retractable glass doors. Amenities include concierge, car wash, dog grooming station, karaoke room, sports lounge, pingpong, fitness centre, yoga room. Enjoy automatic blinds in the living room, built-in closets automatic lighting, and air conditioning for year-round comfort. Steps away from Brentwood Mall, skytrain, shops and restaurants. Bonus: adaptive unit with automatic front door and sliding door. Can easily be easily converted. EV charging parking stall + locker (id:60626)
Ra Realty Alliance Inc.
2013 Tanlee Cres
Central Saanich, British Columbia
Welcome to 2013 Tanlee Crescent. A beautifully maintained home tucked away in one of the area's most desirable and family-friendly neighbourhoods, on a quiet street, just minutes from parks, schools, shopping, daycare, and key commuter routes. Custom-built by the Original owner in 1983, this split-level design offers 4 bedrooms and 3 bathrooms. Vaulted ceiling in the living room with a gas fireplace. Separate formal dining room next to the kitchen with an eating area. Step down to an inline family room with a gas fireplace and wet bar. Bonus lower level is completely undeveloped and waiting for your ideas to develop. Whether you're upsizing, downsizing, or looking for a move-in-ready home in a prime location,2013 Tanlee is a must-see. Contact your Agent today to book your private showing! (id:60626)
Pemberton Holmes Ltd - Sidney
23862 117b Avenue
Maple Ridge, British Columbia
Welcome to this bright & beautifully maintained family home offering over 3,500 sqft of living space in the heart of Cottonwood. Situated on a quiet no-thru street, this home features a private, landscaped south-facing yard & a double garage-perfect for family living. Main floor boasts a great room with soaring cathedral ceilings, cozy gas fireplace, & a spacious open kitchen ideal for entertaining. Dedicated office near the entry makes working from home or running a small business a breeze. Upstairs, you'll find 4 generous bedrooms, including a large primary suite with a soaker tub, separate shower, & walk-in closet.Full walkout bsmt is ready for your ideas-suite potential, media room, or in-law accommodation. Located just steps from Alexander Robinson Elementary, transit, & parks,this is it! (id:60626)
Royal LePage - Brookside Realty
605 989 W 67th Avenue
Vancouver, British Columbia
Welcome to your stylish Two Bedroom + Flex condo at Gryphon Nova, a luxury boutique development in South Oak. This 809sq.ft. unit features an open floor plan with floor-to-ceiling triple-pane windows, ensuring tranquility and natural light. Enjoy modern finishes, including engineered hardwood flooring and stainless steel appliances, with both induction and gas cooking options. Residents have access to premium amenities like a B&O Cinema, Pelton Gym, co-working space, and outdoor BBQ area. Conveniently located near schools, parks, and shopping, this condo also comes with 1 parking space and 1 biker locker. Schedule your private viewing today! **Seller Motivated, Welcome Any Offer** (id:60626)
Parallel 49 Realty
5159 Rocky Point Rd
Metchosin, British Columbia
Surrounded by nature in peaceful rural Metchosin, 5159 Rocky Point Road is a 1.02-acre property that offers quiet living just minutes from Matheson Lake and Whitty’s Lagoon—two of Greater Victoria’s best outdoor destinations. Inside, the 2,789 sq ft home features 5 bedrooms, 3 bathrooms, and a flexible layout perfect for families or multigenerational living. Most major renovations are already done, including a dream kitchen with three skylights that flood the space with natural light. Custom cabinetry, brass hardware, high-end appliances, and a large island make this a warm, functional hub for everyday life and entertaining. A few steps up, the open living and dining area offers a bright, welcoming space for gathering. The top-floor primary bedroom is a peaceful retreat with a walk-in closet and elegant ensuite featuring dual shower heads, double sinks, and matching finishes. On the main floor, you'll find a nearly suite-ready area with a bedroom, ensuite, and a living room with kitchenette—ideal for guests, extended family, or a teen hangout. Two additional bedrooms and a full bathroom on this level provide plenty of space for kids, a home office, or hobbies. On the lower level, you’ll find another bedroom, a flexible bonus room (perfect for a playroom, office, or gym), and a storage area—ideal for keeping family life organized. Outdoors, enjoy multiple decks, a hot tub, a fenced backyard, and a separate fenced area for animals—plus two storage sheds. A 3-zone heat pump provides efficient heating and cooling throughout the home. The property is connected to municipal water and sewer—offering added peace of mind. With the heavy lifting done, this is your opportunity to add the final touches and truly make this special home your own. Click ''More Information''. (id:60626)
The Agency
436 Fox Road
Wahnapitae, Ontario
Custom-Built Lakefront Retreat on Kukagami Lake – 1.1 Acres of Private Paradise. Welcome to your dream home on the pristine shores of preferred Kukagami Lake. This stunning custom-built residence is less than 10 years old and features over 3300 square feet of finished living space. It is situated on a beautifully landscaped property offering unmatched privacy and year-round enjoyment. Thoughtfully designed for efficiency, comfort and entertaining, the home features in-floor heating, spray foam insulation throughout (including the oversized 2.5-car garage), a 200-amp electrical system, and a poured concrete slab-on-grade foundation. The expansive chef’s kitchen boasts a large walk-in pantry and flows seamlessly into an open-concept living and dining area — perfect for hosting. Take in lake views from multiple outdoor seating areas, including a southwest-facing deck with a BBQ gazebo and a sunroom off the main living area with glass panel railings and direct access to the side deck. The primary suite is a private oasis complete with a hot tub room overlooking the lake. Additional living accommodations above the garage offer space for guests or extended family. Outside, enjoy 200 feet of walkways and docks leading to your boats and lakeside fire pit, plus a boathouse with direct driveway access, and a dock designed for floatplane use. There’s also a second driveway for lots of storage and room to build a detached garage. Other highlights include a maintenance free exterior siding and metal roof, hardwood and tile flooring throughout, hardwood interior doors, beautifully landscaped and hot water propane heating system. Don’t miss this rare opportunity to own a south-facing waterfront gem on one of Northern Ontario’s most sought-after lakes. Easy access to the Sudbury Trail Plan for great snowmobiling and ATV riding in the Chiniguchi Waterway Provincial Park. Quick closing available. Check out the virtual tour - https://youtu.be/CxF8JiD_KYE (id:60626)
Royal LePage North Heritage Realty
102 Montrose Avenue
Toronto, Ontario
Excellent value for this charming upgraded DUPLEX located in a very desirable in the heart of little Italy. North entrance to the vibrant artistic Trinity Bell Woods is a short walk. Pleasant bike riding neighborhood that is close to shopping, groceries, Pharmacy and varsity of restaurants. This home offers two separate units that gives the Buyer the option to either use both units or live in one and rent the other. Unit A main floor has 2 Br , Bathroom and gourmet, kitchen, semi finished basement with full bathroom , large deck-carport , heated kitchen and bathroom floors, crown molding. Unit B second floor with large Livingroom , 2 Br and renovated kitchen. please consider 24 hours notice for showings if possible. (id:60626)
Royal LePage Signature Realty
9 Stirling Crescent
Allison, New Brunswick
Discover this immaculate 6-bedroom executive bungalow nestled on a beautifully landscaped and private lot just minutes from Moncton! Located at 9 Stirling Crescent, this meticulously maintained home offers the perfect blend of style, space, and incredible versatilityincluding in-law suite potential! Step inside to a bright and spacious foyer highlighted by a stunning skylight and open staircase to the finished basement. The main floor boasts a welcoming living room with propane fireplace and access to a private deck, a showstopper kitchen with rich cabinetry, large island, stylish backsplash, and a generous dining area. A cozy family room, also with propane fireplace, opens to a sunroom that leads to the back deckperfect for relaxing or entertaining. The main level also includes a large primary bedroom with ensuite featuring a walk-in shower, 3 additional bedrooms, a full bath, 3-piece guest bath, and convenient laundry room. Hardwood flooring runs throughout all bedrooms. Downstairs, the finished basement offers an incredible in-law suite with a second kitchen, sitting room, office nook, large family room with propane stove, two bedrooms, 3-piece bath with tiled shower, and plenty of storage. Set on a peaceful lot with mature trees, flower beds, trees, triple paved driveway, an attached double garage and a detached garage, and geothermal heating system with its own well. Dont miss your chance to view this exceptional home and book your viewing today! (id:60626)
RE/MAX Avante
7284 Calvert Drive
Strathroy-Caradoc, Ontario
Come see this wonderfully large, 3+1 bedroom home on a beautiful rural lot. When you walk in you will be amazed by the open concept Great Room with the classic oak cabinets in the kitchen, hard wood and in floor heated ceramic floors, and oak trim and doors throughout. The kitchen has modern appliances with a gas range, a large island, a large bay window looking back to the fields, Granite counter tops, and high end finishes. The Great Room is a bright and happy place where you can enjoy cooking, entertaining or simply relaxing. A laundry room and 3 bedrooms make up the rest of the main floor. All of the rooms are large and comfortable making this the perfect family home. The master bedroom has a large walk in closet and ensuite with Jacuzzi Tub and shower. The lower level boasts a large open concept area that could serve as a family/recreation room, along with another bedroom, full bath and a large utility/storage room. It may be the perfect crafters getaway or an in house storage or workshop. The attached two car, oversized, garage for the vehicles is complimented by a 38x24 ft accessory build (shop) with a workshop in the front, and a high end swim spa in the back and a loft for more storage. The spa is a heated 14'x8' Swim Spa that can be used as a hot tub or set the flow rate and swim away. Along the side of the shop is a carport to house the RV, boat or other large vehicles that make life worth living. The shop is fully insulated and has in floor heating. The property is minutes from Strathroy and all of the services you require including a Walmart, Canadian Tire, Super Store, building supplies, churches, schools, car dealerships, a vibrant main Street with shops and restaurants and the list goes on. This place is spotless and move in ready and is just waiting for you to come and discover the beauty and functionality of this fantastic property. (id:60626)
Initia Real Estate (Ontario) Ltd
301 Cranberry Rd
Salt Spring, British Columbia
Idyllic Country Retreat on 12.67 Acres – Just Minutes from Ganges! Discover the perfect blend of rural charm and modern comfort in this updated 4-bedroom, 4-bathroom home. Nestled on 12.67 gently sloping acres in the picturesque Cranberry Valley, this property offers a peaceful retreat while being only 3 km from Ganges Village. Home Features: Recently Upgraded: New metal roof, siding, and a finished walk-out lower level which is spacious & bright with soaring ceilings in the primary living area creating an airy and open feel. This versatile layout features a separate entrance to a suite, perfect for a growing family, multigenerational living, or hosting guests. Outdoor property highlights: meadow, woodlands, with private walking trails, pond with swimming dock – a serene spot to relax and unwind, and a riding ring - perfect for equestrian enthusiasts Outbuildings: includes a barn, workshop, carport, and chicken coop. Large over-height garage: ideal for storage, a workshop, or studio conversion. On Municipal Water – the convenience of rural living with modern amenities. Whether you're dreaming of a hobby farm, a home-based business, or a tranquil country escape, this property offers endless possibilities. Measurements are approximate. Buyer to verify if important. Move in and enjoy the best of country living! Schedule your private tour today! (id:60626)
Pemberton Holmes - Salt Spring

