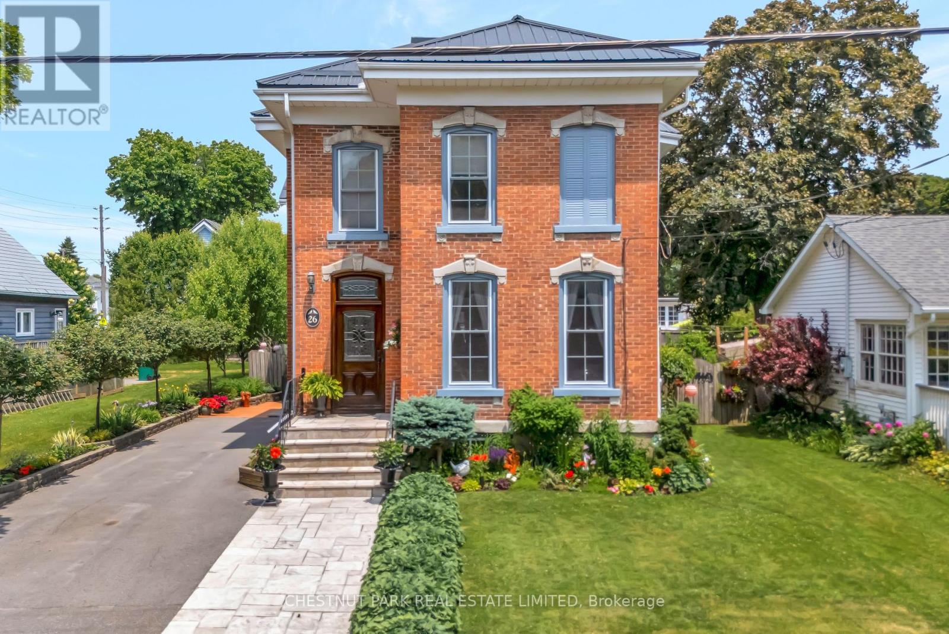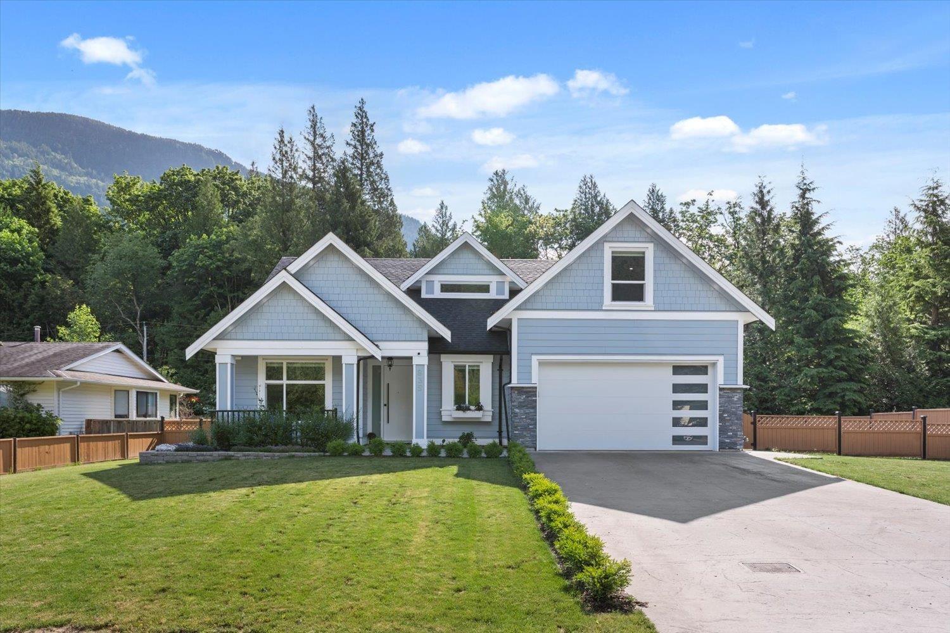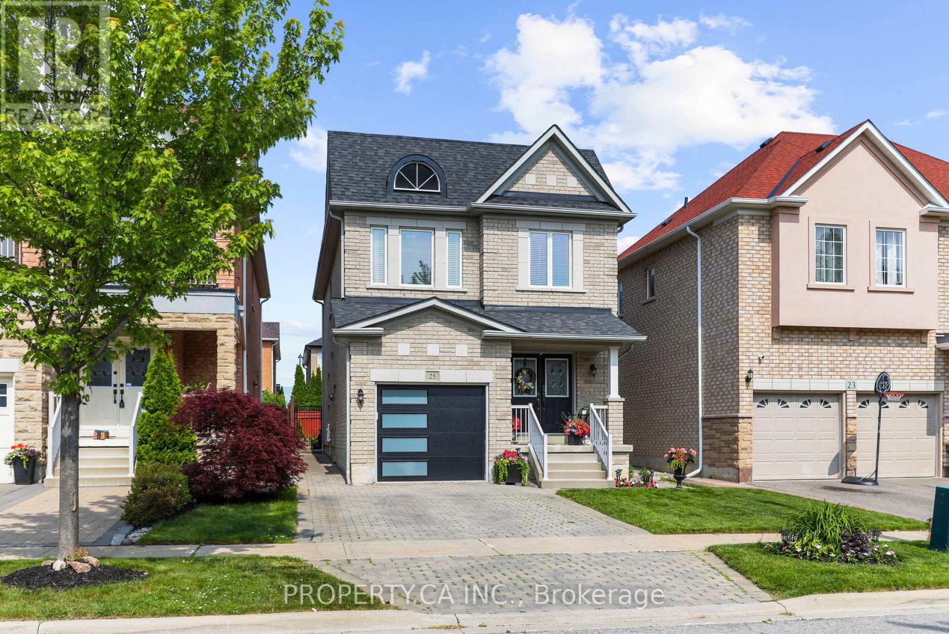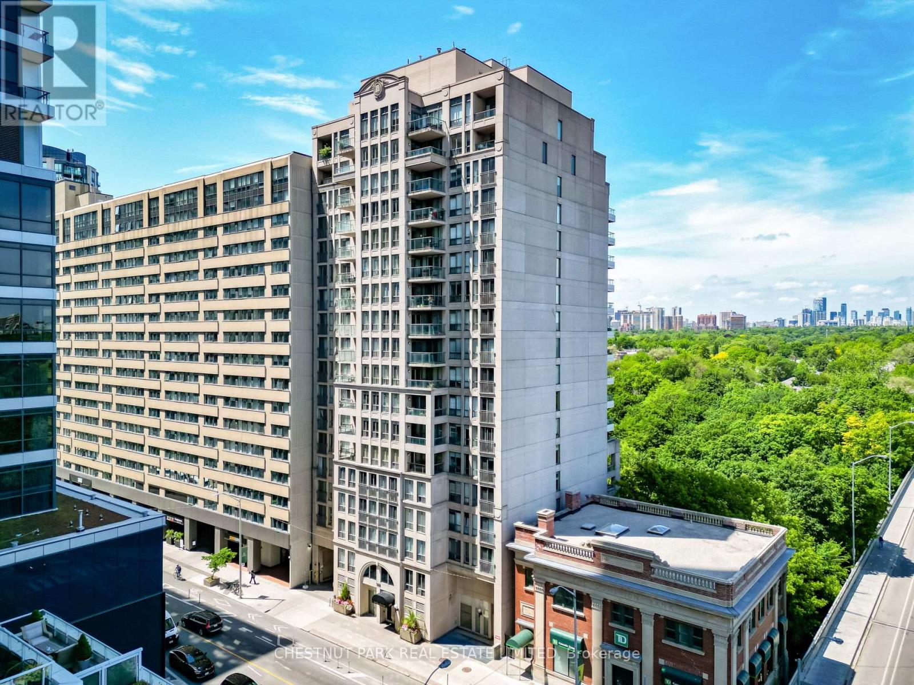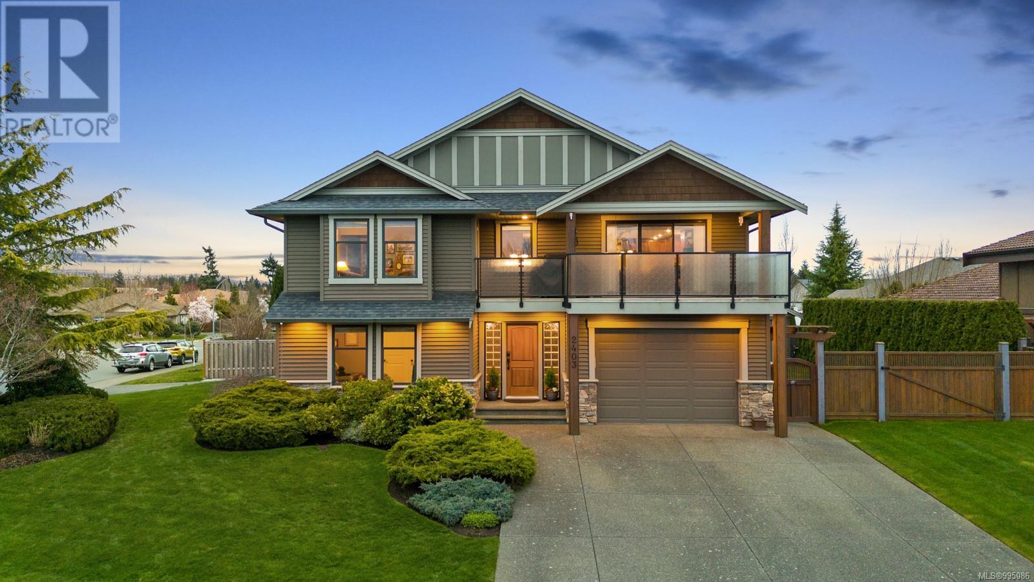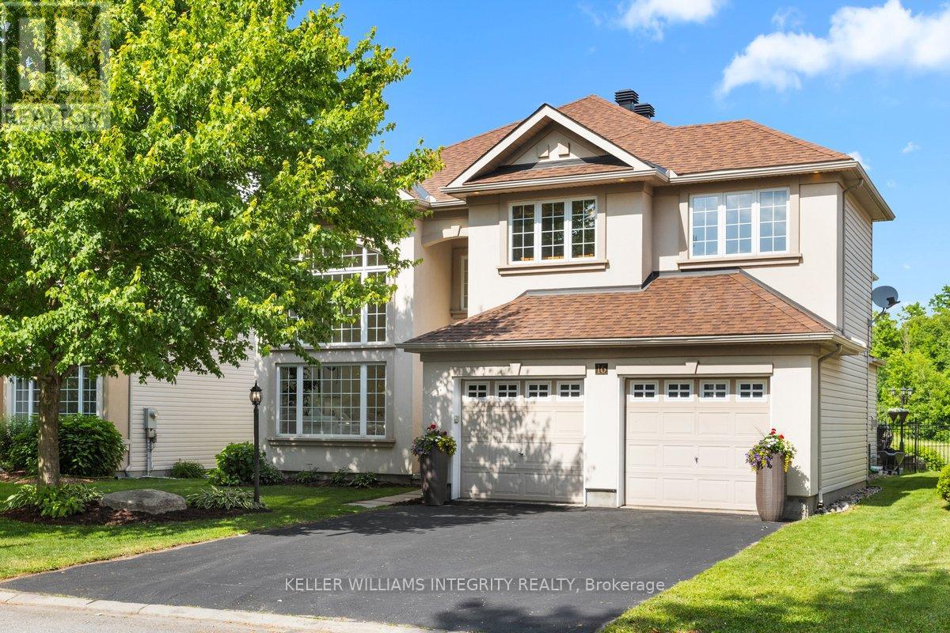26 Centre Street
Prince Edward County, Ontario
Welcome to 26 Centre St, a beautifully updated and impeccably maintained c. 1900 brick century home, nestled in a mature & quiet neighborhood in Picton, Prince Edward County. This grand residence seamlessly blends timeless character with modern comforts and offers a rare opportunity to own a piece of local history. As you approach the home, you're greeted by stunning original architectural details, lovingly preserved to showcase the homes historic charm. From the moment you step through the door, the classic craftsmanship invites you to experience the warmth and history that set this home apart. Throughout the home, you will find soaring ceilings, wood flooring, vintage trim & mouldings, while the large windows flood the space with natural light, creating a bright and inviting atmosphere. The flowing layout features large principal rooms, with four generous bedrooms and three well-appointed bathrooms, providing ample space for family & guests. At the heart of the home, the newly updated kitchen is a chefs dream, boasting quartz countertops, abundant cabinetry, & ample work space - ideal for both everyday living & entertaining. A tasteful rear addition enhances the living space, offering a sun-filled family room with a cozy gas fireplace. Above, the luxurious primary suite offers a private retreat, complete with its own gas fireplace. Step outside to discover your own backyard oasis. The fully fenced yard was thoughtfully designed for relaxation & entertaining, featuring a spacious deck, in-ground pool, and a cement patio. Lush perennial gardens envelop the front and back of the home, offering vibrant color & curb appeal with minimal upkeep. The whole-home generator provides peace of mind. This exceptional property combines low maintenance living with classic elegance, all within walking distance to Picton's shops, restaurants, & amenities. Don't miss your chance to own this meticulously cared-for home in one of Prince Edward Countys most desirable neighbourhoods! (id:60626)
Chestnut Park Real Estate Limited
344 Picton Main Street
Prince Edward County, Ontario
A prime multi-residential property overlooking the charming Picton Harbour. This multiplex has FOUR units PLUS a carriage house offering limitless possibilities whether you're looking for an income-generating investment, running a bed and breakfast, or even your personal family retreat. Each unit has their own private entrance, in-unit laundry, and internally wired for separate utilities. There's even electrical in place for future heat pump installation! UNIT 1: The Captains Quarters is a sprawling 2100 sq. ft. blank canvas ready for your finishing touches suitable for a 2 or 3 bedroom layout. UNIT 2: The Crews Cabin is a bright and open 742 sq. ft., 2-bedroom, 1-bathroom suite, ideal for long-term renters or guests seeking a cozy escape. UNIT 3: The Crows Nest, is a bachelor suite with a private balcony offering southern views of Picton Bay perfect for short-term stays. UNIT 4: The Main Deck is a 583 sq. ft., 1-bedroom unit with inviting views of Picton Main St., ideal for visitors taking in the local attractions. Complete with a large detached garage. (id:60626)
Century 21 Lanthorn Real Estate Ltd.
835 Myng Crescent, Harrison Hot Springs
Harrison Hot Springs, British Columbia
Stunning 2022 Custom Home in Harrison Hot Springs.This gorgeous home sits on a peaceful 1/4-acre lot with green space behind. The main floor features a primary bedroom with a spa-like ensuite and large walk-in closet. Enjoy an open-concept living area with a fireplace, modern kitchen S/S appliances,luxurious ceramic floor and bar and vaulted ceiling.Laundry also on the main. Includes AC, on-demand hot water, and 3 upper-level bedrooms with a 4-piece bath. A perfect blend of luxury and comfort! * PREC - Personal Real Estate Corporation (id:60626)
Century 21 Creekside Realty (Luckakuck)
274 Burnett Avenue
Toronto, Ontario
An amazing opportunity in highly desirable and sought after North York, enjoying all that Yonge and Shephard have to offer. Welcome to 274 Burnette Ave. nestled into a large lot surrounded by tree's. Exceptionally private and peaceful. Beautiful sq. footage in this four bedroom (or three bedroom + den) one floor home. Spacious living & dining room bathed in natural light with gleaming hardwood floors. A functional kitchen offers many options for future plans. Down the hall, 4 good sized bedrooms. The back bedroom/den with access to the deck and a gorgeous private yard. The lower level rec room with a gas fireplace will easily accommodate a sitting & games area. (Note the dimensions). Laundry room / utility room again, bright and sunny with quick access to the garage. A second 3 pc. bath nicely accessible from all directions of the house. A convenient clean up area at the end of a yard work day. (Fireplace in Livingroom is decorative only) (id:60626)
RE/MAX Centre City Realty Inc.
24225 103a Avenue
Maple Ridge, British Columbia
Tucked away in a quiet cul-de-sac, this spacious 4-bedroom, 4-bath home offers the perfect blend of sophistication, comfort, and convenience perfect for families. Bright and open living areas are filled with natural light. The gourmet kitchen boasts top-of-the-line appliances, expansive cabinetry, and a grand center island - makes everyday meals and gatherings easy. Located in a friendly neighbourhood known for top-rated schools and nearby sport complexes, it's a place where kids can thrive and memories can grow. Whether you're relaxing in the serene backyard oasis or enjoying a quiet evening on the front patio, this home promises family living at its finest. (id:60626)
Royal LePage - Brookside Realty
1113 Trailsview Avenue
Cobourg, Ontario
Luxurious Year Old Tribute Built Executive Home In Cobourg. Over 3000 Sqft Home Offering Bright Natural Sun Light With Upgraded Smooth Ceiling(10ft On Main And 9ft On 2nd). This Tastefully Exceptional Home With Modern Kitchen With Granite Counter Top With Access To Backyard Deck. Exceptional Home With Modern Kitchen With Granite Counter Top With Access To Backyard Deck. The House Consists Of Separate Living Room, Family Room, Dinning Room & An Office/Den Ideal For Remote Work Or Study, Also It Can Be Used As A 5th Bedroom. New SS Appliances. This Premium Lot Located In Very Convenient Location Close To Everyday Amenities Grocery Shops. Hwy 401 Hospital School, Beach, Park And Community Centre. Don't Miss This Great Opportunity In A Growing Neighbourhood. Property Is Tenanted and Tenant Is Will To Stay Or Leave. (id:60626)
Homelife/future Realty Inc.
25 Boticelli Way
Vaughan, Ontario
Welcome to 25 Boticelli Way, a beautifully maintained 4-bedroom, 4-bath detached home in Vaughan's desirable Vellore Village. Featuring an open-concept layout with hardwood floors, large sun-filled windows, and a cozy gas fireplace, this home offers both comfort and style. The modern kitchen is equipped with stainless steel appliances, granite countertops, and ample cabinetry perfect for family living and entertaining. The spacious primary suite includes a walk-in closet and private ensuite, while the landscaped yard and attached garage add everyday convenience. Ideally located near top-rated schools, parks, transit, and major highways, this home delivers suburban charm with urban accessibility. (id:60626)
Property.ca Inc.
1166 Tanbark Avenue
Oakville, Ontario
Welcome to this brand-new, never-lived-in 4-bedroom, 3-bathroom freehold townhouse in one of Oakville's new communities perfectly situated directly across from a large park, providing direct access for outdoor family activities and an unobstructed green views from two of the four bedrooms. Offering 1,800 sq. ft. above grade living space plus an unfinished basement with bathroom rough-in, this home sits on a deep 95' lot, providing a spacious backyard and outdoor potential. You'll find a wide double-door front entry, covered front porch, and an open-concept layout with 9' ceilings on both levels, 3" hardwood flooring, and designer finishes throughout. The upgraded kitchen boasts granite countertops, stainless steel appliances, extended uppers, deep fridge enclosure, and a rough-in above the stove for a microwave or hood fan allowing for future over-the-range installation to free up counter space. The principal suite offers a raised coffered ceiling, walk-in closet, double-sink vanity, and frameless glass shower. Additional highlights include: comfort-height vanities, 12"x24" porcelain tile flooring, second-floor laundry, Wi-Fi access point rough-in, CAT6 Ethernet data outlets in the Master Bedroom and Living/Dining Area, EV charger conduit, dedicated laundry outlet for iron/steamer, multiple capped ceiling outlets and additional switches for future lighting flexibility, and a full suite of modern mechanicals: tankless water heater, central air conditioning, high-efficiency furnace, and energy recovery ventilator (ERV) and a smart thermostat. Also included is a 200 AMP electrical panel, pre-wired rough-in for an alarm/security system, sump pump, insulated garage door with weather stripping & rust-resistant hardware, and full Tarion Warranty. Steps to trails, shopping, and the upcoming Harvest Oak Public School (opening Sept 2025). Move-in ready. ** Some Photos Virtually Staged. (id:60626)
Akarat Group Inc.
703 - 388 Bloor Street E
Toronto, Ontario
Offered by the original owners, this exceptional three-bedroom corner suite was created through the custom combination of two units during the buildings development resulting in a rare, house-like layout with over 1,800 square feet of refined living space.Positioned on the 7th floor, the suite enjoys open south-facing city views and serene treetop vistas to the north over the Rosedale Ravine. A formal entry foyer introduces the homes thoughtful floor plan, with distinct zones for living, dining, and rest.The spacious living room is bright and airy, framed by large windows and southern light. A separate formal dining room set to the east offers an elegant space for entertaining and is perfectly positioned beside the large, functional kitchen featuring Miele appliances, extensive cabinetry, and wraparound counters.All three bedrooms overlook the leafy ravine and the quiet streets of Rosedale, offering outstanding privacy and calm. The primary suite is smartly designed with two walk-in closets, a generous five-piece ensuite, and walkout access to a covered north-facing balcony. Two additional bedrooms are well proportioned and ideal for family, guests, or a home office. A large laundry room with built-in storage adds everyday practicality.Move-in ready and filled with natural light, this is a unique opportunity to enjoy the scale of a home with the convenience of boutique condominium living.Located across from Sherbourne subway station and steps to Rosedales quiet, residential streets yet moments to Yorkville, Yonge & Bloor, the University of Toronto, and Toronto's premier cultural institutions.In the coveted Rosedale Public School catchment. Includes two-car parking and two lockers. (id:60626)
Chestnut Park Real Estate Limited
2403 Tiger Moth Pl
Comox, British Columbia
Welcome to this impeccably maintained 2 level home, situated on a spacious corner lot in a peaceful, sought-after neighbourhood. With 3,361 sqft of thoughtfully designed space, the main living area features a primary bedroom with ensuite, an additional bedroom, and a powder room on the upper level, while the lower level includes two bedrooms and one full bathroom. Also on the lower level, a fully self-contained 2-bedroom, 1-bath suite with a private entrance, laundry, fireplace, it's own off road parking and patio offers flexibility for extended family or rental income. Built in 2010, the home features custom cabinetry with under-cabinet lighting, a cozy gas fireplace, large windows for abundant natural light, a heat pump, HEPA air filter, and two new hot water tanks. Enjoy outdoor living on two generous decks, surrounded by established landscaping and supported by an in-ground sprinkler system. A charming garden shed and space for RV or boat parking add extra convenience. Elegant, versatile, and move-in ready—come experience this exceptional home today. (id:60626)
Engel & Volkers Vancouver Island North
1603 Whitlock Avenue
Milton, Ontario
This stunning brand-new detached corner lot is situated on a quiet street in Milton, offering 2,050 sq. ft. of beautifully designed living space with a striking brick exterior. Featuring four spacious bedrooms and Three bathrooms, this home is perfect for families looking for both comfort and style. The property boasts a separate side door entry to Basement, providing an excellent opportunity for potential rental income or a private in-law suite. With a total of 5 parking spaces, convenience is a key feature of this home. Over $100K have been spent on upgrades, including premium hardwood flooring and soaring 9-foot ceilings on both the main and second floors, creating an open and inviting atmosphere. Brand-new, top-of-the-line stainless steel appliances (with extended warranties), Brand new Heat Pump, Owned Hot Water tank (Tankless). This home is Truly turn-key and ready to enjoy! Located close to schools, parks, and essential amenities, this home offers a perfect balance of luxury and practicality. A short walk leads to scenic green spaces and trails, making it an ideal choice for those who appreciate outdoor living. With easy access to major highways and transit, this property is a rare find in one of Milton's most sought-after neighbourhoods. (id:60626)
Ipro Realty Ltd.
16 Blackshire Circle
Ottawa, Ontario
Welcome to this stunning 4+1 bedroom executive home in the prestigious Stonebridge golf course community, perfectly positioned to back onto the fairways with breathtaking golf course and ravine views. Step inside to a grand layout featuring soaring 2-storey ceilings in both the great room and formal living room, with walls of windows that flood the space with natural light and showcase the picturesque scenery. The open-concept kitchen and bright eating area also overlook the golf course, creating a serene setting for everyday living and entertaining. Enjoy formal occasions in the elegant dining room, and appreciate the convenience of a main floor powder room, laundry room, and den - ideal for working from home. Upstairs, the generous primary suite offers a tranquil retreat with spectacular views of the fairways, along with a 5 piece ensuite and walk-in closet. Three additional bedrooms and a main bath complete the upper level. The professionally finished basement features 9-foot ceilings with a media room, and rec room with pool table and bar for family nights at home. In addition, a new modern 3-piece bath with oversized glass shower, and a 5th bedroom area ideal for guests or extended family. All just minutes from shops, transit, parks, and Stonebridge trails along the scenic Jock River-this is golf course living at its finest. Updates include: Basement Bath 2025, Carpet 2025, HRV 2025, Many Rooms Painted 2025, HWT owned 2019, Furnace 2017, Roof 2016. Utilities: Hydro: approx 210/mth, Gas: Approx 109/mth , Water: Approx 90/mth. 24 hour irrevocable on all offers as per Form 244. Allow 2 hours for showings. (id:60626)
Royal LePage Integrity Realty

