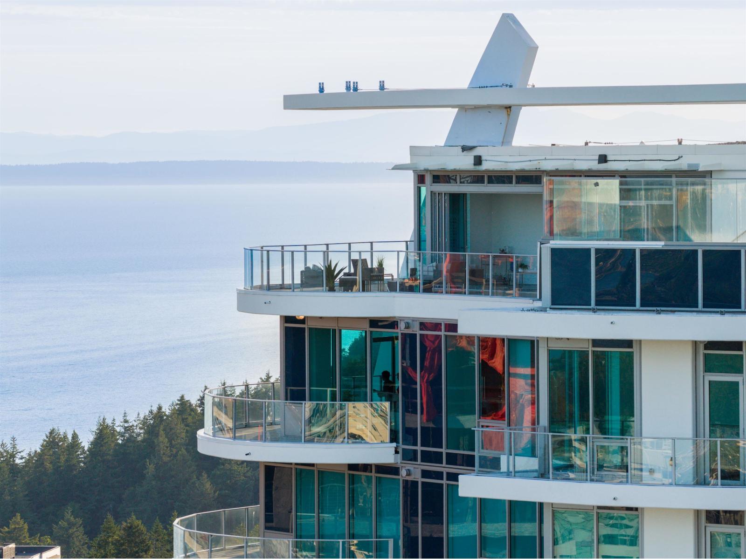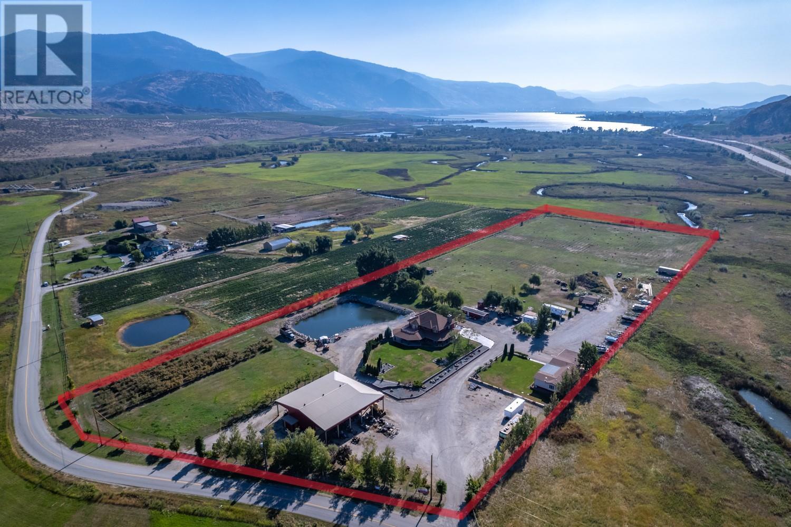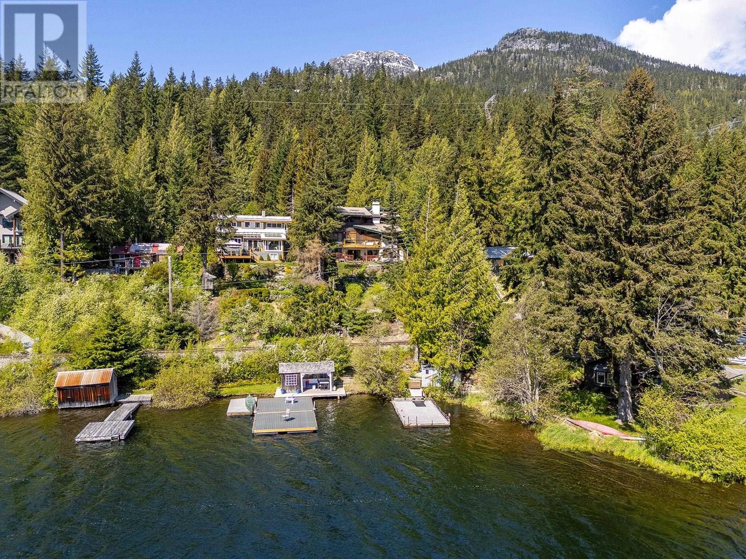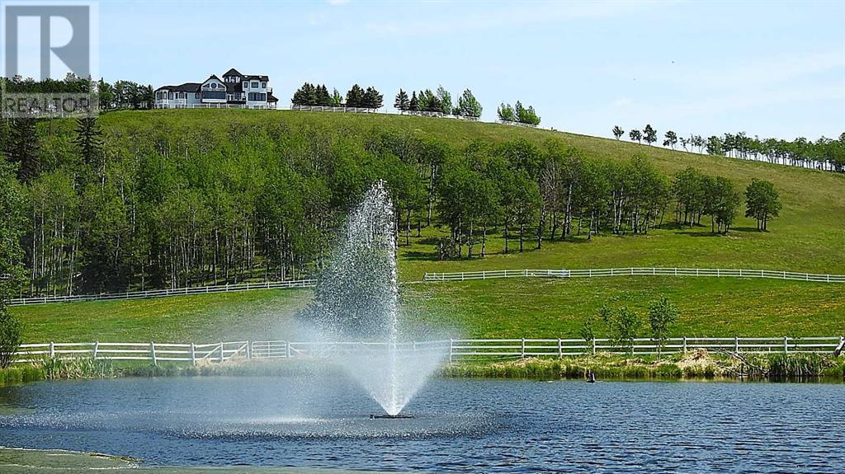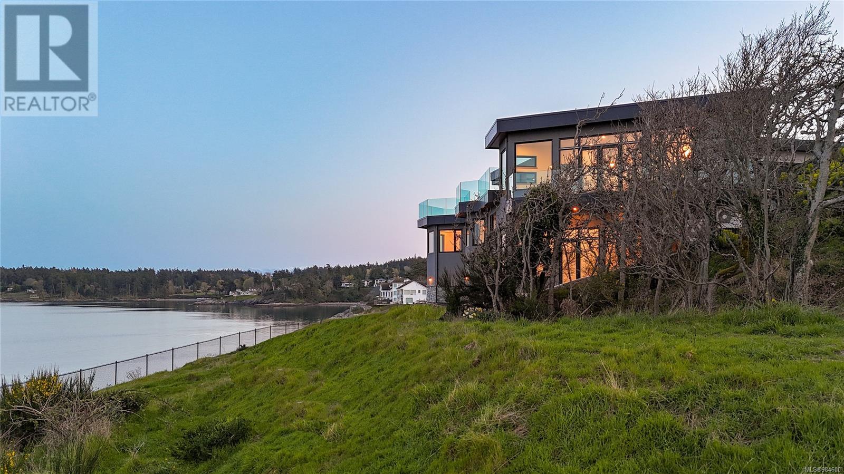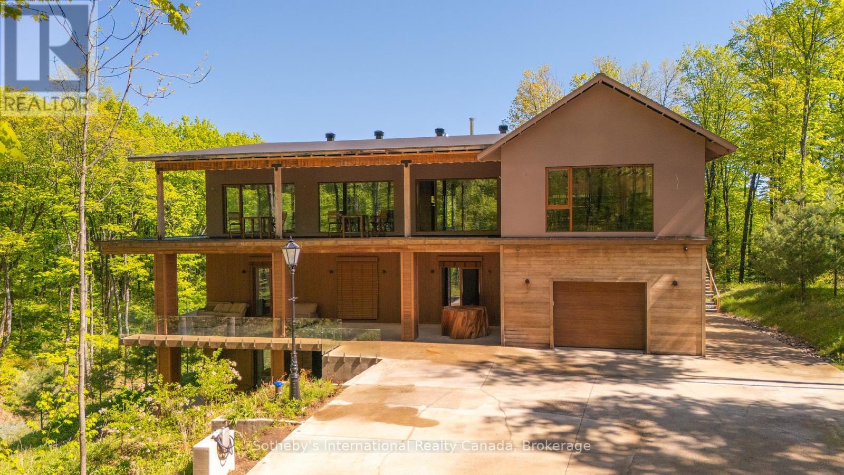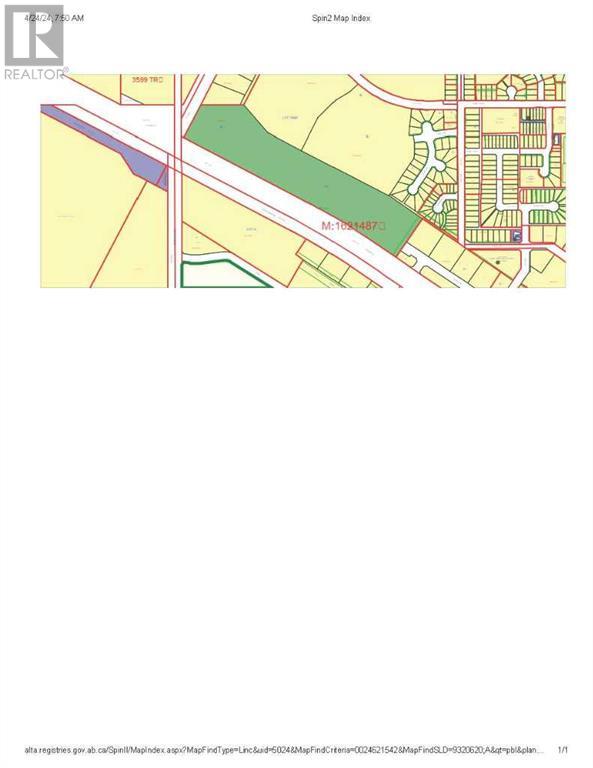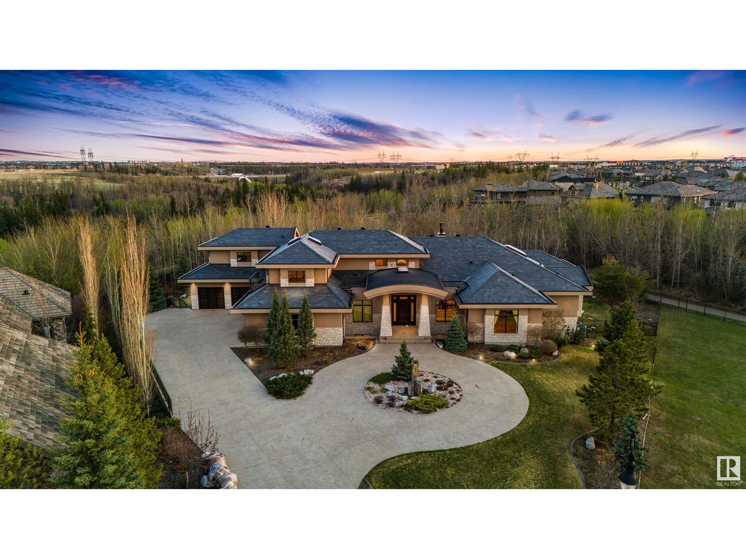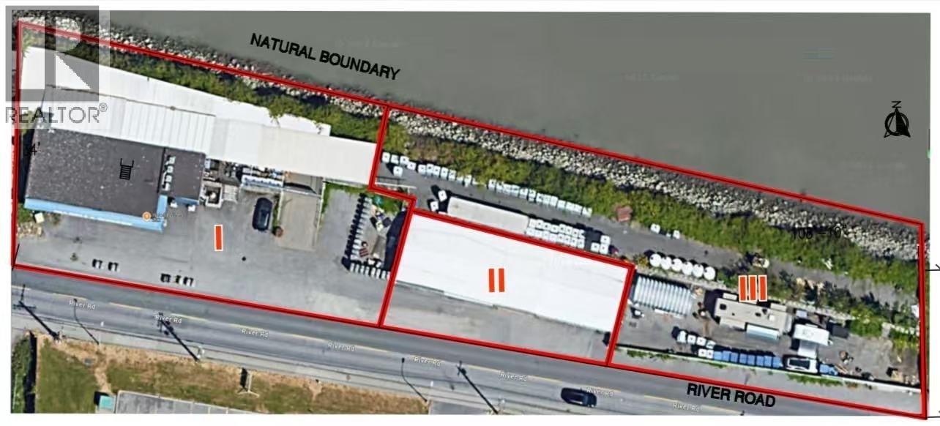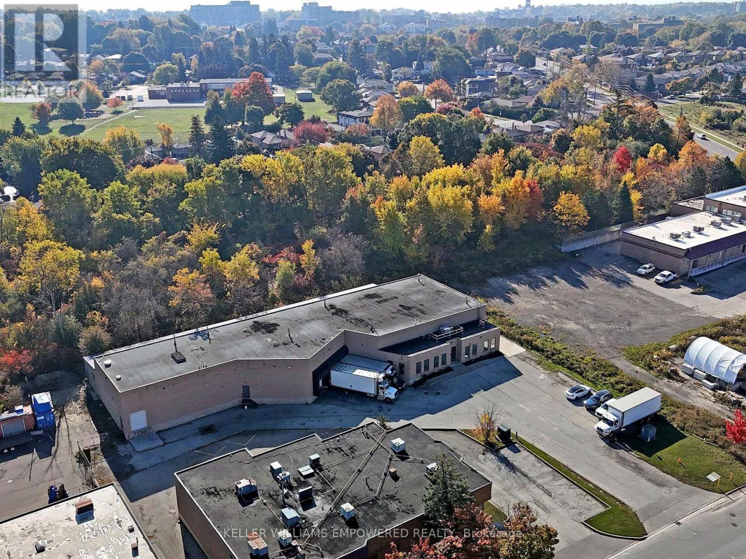Ph 2 1501 Foster Street
White Rock, British Columbia
Experience the pinnacle of seaside-urban living in this 2-story Penthouse at White Rock's Foster Martin. Stunning 3,800 sqft residence features 4 spacious bedrooms, 5.5 baths, a den, flex area and an upper loft suite. Revel in the panoramic ocean and mountain views, soaring 11' ceilings, floor-to-ceiling windows, a chef's kitchen with Miele appliances, spa-like baths, and luxurious finishings throughout. Enjoy 2,400 sqft of outdoor living with 4 main floor balconies and a spectacular rooftop deck with cascading waterfall hot tub and pool, fire table area, and outdoor kitchen rough-in. Includes a private triple garage with storage and resort-style amenities: indoor/outdoor pool, sauna/steam room, gym, lounge, games room and concierge. The perfect harmony of luxury, location, and lifestyle! (id:60626)
Macdonald Realty (Surrey/152)
560 Taunton Road W
Ajax, Ontario
Attention investors, business owners, and developers! Earn some income with huge future potential. This prime piece of land on Taunton spans over 20 acres and is situated at the northeast corner of Taunton and Church, a high-growth area. Seconds away from all amenities and downtown Ajax, as well as easy access to the 407 , 412 and 401 highways, this property boasts amazing traffic flow. Currently operating as a golf range with 70 stations and 4 training holes, the property offers great potential purchaser to verify their own uses. The range includes bungalow, pro shop, commercial parking available, along with 2 drilled wells and 2 septic. The bungalow features a formal family room with broadloom and French doors, a separate dining room with a walk-out to the deck, and a kitchen with tile flooring and backsplash. The main level includes 3 bedrooms, while the loft serves as a 4th bedroom with broadloom floors, a 2-piece bath, window, and closet. The city will bring municipality water to the property estimated time by the city is Dec 2025 (id:60626)
Keller Williams Energy Lepp Group Real Estate
8705 Road 22 Road
Oliver, British Columbia
10318751 (id:60626)
Royal LePage South Country
8705 Road 22 Road
Oliver, British Columbia
This 12.63-acre estate is your Gateway to Wine Country, offering a unique blend of luxury, comfort, and versatility. Perfectly set up for a bed and breakfast, the main house boasts nearly 5,000 sq ft of living space with 4 spacious bedrooms, all with private bathrooms, offering ultimate convenience and privacy. A state-of-the-art geothermal system provides energy efficiency and comfort year-round. In addition to the main house, the property includes 6 full hook-up RV sites complete with an outdoor kitchen, his and hers toilet/shower block, and laundry facilities. The secondary home, perfect for extended family stays or rental opportunities, offers 2 bedrooms and 2 bathrooms, providing a cozy and functional living space. A massive 65 x 40 x 18 shop, featuring a fully equipped 1 bedroom, 1 bathroom suite upstairs, adds to the property’s versatility. The estate also includes fruit trees, as well as a picturesque pond, adding to its charm and offering serene spots for relaxation with multiple outdoor seating areas. With all power lines underground, the views remain unobstructed, and the neighboring nature trust land ensures no close neighbors, preserving the tranquil atmosphere. Zoned for agriculture but not in the ALR, this property provides numerous possibilities for farming or other agricultural pursuits. Combining luxury living with the potential for income generation, this beautifully maintained estate offers a peaceful and private location. (id:60626)
Royal LePage South Country
5670 Alta Lake Road
Whistler, British Columbia
Enjoy commanding lake & mountain views from this rare 10,307 sq.ft. waterfront lot nestled along the pristine shores of Alta Lake. The open-plan living area-anchored by a striking wood-burning fireplace-welcomes you with unimpeded vistas of Whistler & Blackcomb, the imposing Northern Ranges, & the tranquil lake beyond. Step onto the deck to enjoy seamless indoor/outdoor living, where panoramic views & fresh mountain air create the perfect backdrop for entertaining. The functional layout includes three spacious bedrooms, a sunroom, & a one-bedroom suite that offers both internal & external access for increased flexibility. Outside, a generous yard & private dock provide the perfect setting to embrace lakeside living-or to envision the future potential of this remarkable lot. (id:60626)
Whistler Real Estate Company Limited
100, 274256 272 Street W
Rural Foothills County, Alberta
Wow! This might be the most beautiful view of the rolling foothills and Rocky Mountains, on 122 acres West of Millarville. A nice mix of pasture, aspen, large spruce trees, and a 360 degree, top of the world view, from the large hill at the center of the property. This full range mountain view which will never be equaled, overlooks the rolling hills, pond, fountain & even a glimpse of the towers in downtown Calgary. Anticipation grows as you roll up the wide, 1 km paved driveway right up to your over the top, 4851 sq ft (8613 total) , "Mansion on the hill". As you walk in the foyer, with the most spectacular views as the back drop, the slate and hickory floors, roll into a lighted water feature on the soaring stone fireplace, at the center of this wide open vaulted floor plan. The great room connects seamlessly to a sunlight solarium & executive gourmet kitchen, featuring 6 burner gas cook top , double ovens, 2 dishwasher’s, and 2 tastefully types of granite on the counter tops and island. Other features of this grand structure are, rubber roofing, basement to 3rd level elevator, main floor guest suite with 3 pc ensuite, a 106 inch projector screen in a movie goers delight media room, full fitness studio with cork flooring, walk in butlers pantry, 2 laundry rooms, 650 bottle temperature controlled wine room, infrared sauna, and a full kitchen for entertaining in the poker room/rec room, of the walkout basement. The third level studio and lookout tower are literally the crowning jewel on this estate. Need your space? The master suite will be your great escape, with a 5 pc spa like ensuite, large walk in closet, custom cabinets, and that huge view to wake up to every morning will make you so thankful to be living out west. With 5 guest/family bedrooms there is so much opportunity to entertain family and friends. Each room maximizing on that spectacular Foothills - Mountain view. For the kids, grandkids this place is going to be all about being outside on the large children's playground, which is easily supervised from the comfort of the power screened gazebo, or on the cut trails that crisscross the property through the large stands of evergreen forest. There is active springs throughout the land, & 2 Large ponds for livestock and wildlife. With plenty of pasture this property is completely set up as a small ranch holding. Main road access to the fully paved ranch yard, features full cattle working pens, a horse barn w/ 6 top of the line pillow soft box stalls, individual waterers, 2 cattle stalls, wash rack, tack room and a 40x64 ft entertainment area with wet bar and washrooms in the barn loft. Wait, there's also a 34 x 86 heated insulated shop, with mezzanine, workshop, washroom and a full kitchen to feed your cattle wrestling work crew. Such a complete over the top executive package. Come take a look at this 122 acre ranch west of Millarville with the most beautiful view. Wow!! Purchase Price does not include GST. Do not enter without permission. (id:60626)
Coldwell Banker Mountain Central
4351 Gordon Head Rd
Saanich, British Columbia
Introducing this just completed modern abode, a testament to unparalleled oceanfront opulence in the heart of Saanich's revered Arbutus neighbourhood. As you approach this iconic perch, located on the east side of the Saanich peninsula, you are immediately embraced by the breathtaking beauty of the Pacific Northwest. This residence spans over 5,000 square feet of exquisite living space, tailored to those with discerning tastes. Every corner of the house offers a visual feast – be it the historic Ten-Mile Point of Victoria to the south, the enchanting Gulf Islands to the north, or the picturesque San Juan Islands to the east. The backdrop of the Cascade mountain range further accentuates the visual spectacle, promising a living canvas that evolves with every passing hour. The home's design is intentional, marrying function with aesthetic appeal. At the epicentre is an open-concept kitchen, ensuring that whether you're dining, entertaining, or simply relaxing, the mesmerizing ocean views remain within sight. In addition to an enviable open-concept living/dining room, three bedrooms find their home on the main floor, two accompanied by luxurious ensuites. Conveniently, double attached plus double detached garages also ensure comfortable entry to the home and plentiful protection for vehicles. Descending to the lower level, beyond an additional living room ideal for numerous guests, a lavish primary suite greets you – its walk-in closet and spa-inspired ensuite epitomizing grandeur. This level also houses an additional bedroom, and a dynamic fitness/recreation area, catering to a life of leisure. Perched on a 1.5-acre lot with 350 feet of frontage, the property promises sprawling outdoor spaces and beckons with the allure of potential pool locations. Yet, the natural wonder doesn't end at the property line. The active marine ecosystem ensures a constant parade of nature's wonders, from majestic orcas to playful otters and a diverse range of coastal birds. (id:60626)
Sotheby's International Realty Canada
1739 Trapper's Trail Road
Dysart Et Al, Ontario
Pure Luxury Retreat - Your Private Paradise in the Heart of the Canadian Wilderness. A one-of-a-kind luxury retreat and architectural marvel that truly feels like a house from 2050. Built to Net Zero Passive House standards, this estate spans approximately 9,500 sqft of custom-designed living space, plus over 9,000 sqft of decks encircling the home. It blends modern luxury with ecological stewardship and serene forest views. Featuring a private dock and deeded lake access, this property is a sanctuary for those seeking refined living and the possibility of complete independence.Crafted with European-sourced materials and exceptional craftsmanship, this home showcases a rare EcoCocon straw wall system for superior insulation, Legalett radiant floor heating for consistent, draft-free warmth, and triple-pane European windows to optimize energy performance. Every detail is thoughtfully designed for comfort, wellness, and sustainability.The main floor offers an expansive open-concept great room with floor-to-ceiling windows, a gourmet kitchen, library, office, and a spacious primary suite with a spa-like ensuite. Upstairs, discover a versatile gym, cozy upper living area, wood-burning sauna, and an inviting swim-up spa with jacuzzi - an unparalleled wellness retreat. The lower level features a generous recreation room, rock-carved wine cellar, cold storage, and mechanical spaces.Natural materials throughout - including wide-plank natural wood floors, marble and granite finishes, and cross-laminated timber - create a serene, healthy environment. With a full-house Generac battery system, 400-foot well, and solar-ready infrastructure, this home is fully prepared for sustainable, self-sufficient living. There are simply too many upgrades to list - contact the listing agent for full details on this unique masterpiece, offered well below replacement cost. (id:60626)
Sotheby's International Realty Canada
Block A Highway 2 Sw
Slave Lake, Alberta
Fantastic 23.08 acre parcel IN TOWN zoned C3 Highway Commercial. Great exposure to Highway 2 and still in Town limits. Ready for your next venture! (id:60626)
Royal LePage Progressive Realty
4806 Mactaggart Crest Ct Nw
Edmonton, Alberta
Tucked into the lush contours of Edmonton’s MacTaggart community, this ravine-side estate offers a rare blend of elegance and natural serenity. Here, luxury is a daily rhythm. From the moment of arrival, the home invites you to slow down and savor life's finer moments. Begin your day with coffee on the covered terrace, warmed by overhead heaters and framed by the trees of Whitemud Creek Ravine. As evening falls, gather around the outdoor fireplace or beside the fire pit under starlit skies. Inside, over 12,000 square feet of thoughtfully curated living space unfolds across a walkout bungalow with an upper-level retreat. The design balances grandeur and intimacy, whether hosting in the chef’s kitchen, in the sauna, or retreating to one of two private offices. A fitness studio with views and a wine cellar cater to both wellness and indulgence.This is not merely a residence; it is a lifestyle sanctuary, where every detail, from the five-car garage to dual laundry. This home offers a profound sense of place. (id:60626)
Sotheby's International Realty Canada
11491 River Road
Richmond, British Columbia
Rare find in industrial land at bargain price. Popular Bridgeport area. Almost .986 Acres (42,950 sf) along the Fraser River North Arm at No 5 Road. Zoned ZI-15 (light industrial) allowing density at 1.0 FAR. Permitted usage includes car/truck wash, commercial storage /vehicle parking & storage, contractor service, emergency/fleet/government service, general/heavy industrial, manufacturing, custom/recreation indoor, recycling depot/drop-off, major/minor utility, vehicle repair/body repair or paint shop. Property has 3 sections. West part has 18,850 sf land & a 2,932 sf solid 2-level 49-yr building now used as a showroom & office, plus covered storage area (3,000 sf +/-) at back. Middle section has 10,920 sf land, now used as storage by containers. East section has 13,180 sf mostly for outdoor storage space. All square footage is approximately. (id:60626)
RE/MAX Westcoast
17 Skagway Avenue
Toronto, Ontario
This modern office and warehouse facility offers a versatile blend of executive office space, functional warehouse capabilities, and high-quality amenities. Located in a prime commercial area, this property is designed to accommodate a wide range of business operations, with attention to detail in both its office area and warehouse setup. Recently renovated bright open office area / foyer features 10' plus ceilings, oversized porcelain tiling and wide-plank flooring, LED pot lights and five northwest-facing windows overlooking the front grounds, kitchenette with Caesarestone countertops and upper and lower cabinetry. Administrative washrooms features oversized porcelain slab flooring, sink with Caesarstone countertop and LED pot lights. Fully soundproof President office features wide-plank flooring, LED pot lights, northwest-facing windows overlooking the front grounds and loading area, with ensuite bathroom with oversized slab porcelain flooring and Caesarstone countertop. Boardroom features wide-plank flooring, LED pot lights, three northwest-facing windows and 2 southwest-facing windows, soundproofing panels throughout and soundproofed south wall to the warehouse. Warehouse w/ 19' clear clear height, LED lighting (2021). Warehouse kitchenette/lunchroom with 10' plus ceilings, LED lighting, Caesarestone countertops, upper and lower cabinetry with wall-mounted shelving for employee storage, Storage room with oversized porcelain slab flooring and LED lighting, Manager Office/Media Room with wide-plank flooring, 3 bathrooms all with oversized porcelain slab flooring, LED pot lights and Caesarstone countertops. PERMIT READY FOR ADDITIONAL 4,000 SQUARE FEET OF SPACE!!! **EXTRAS** Phase One Environmental Available. Permit Ready Extension Documents in Place. (id:60626)
Keller Williams Empowered Realty

