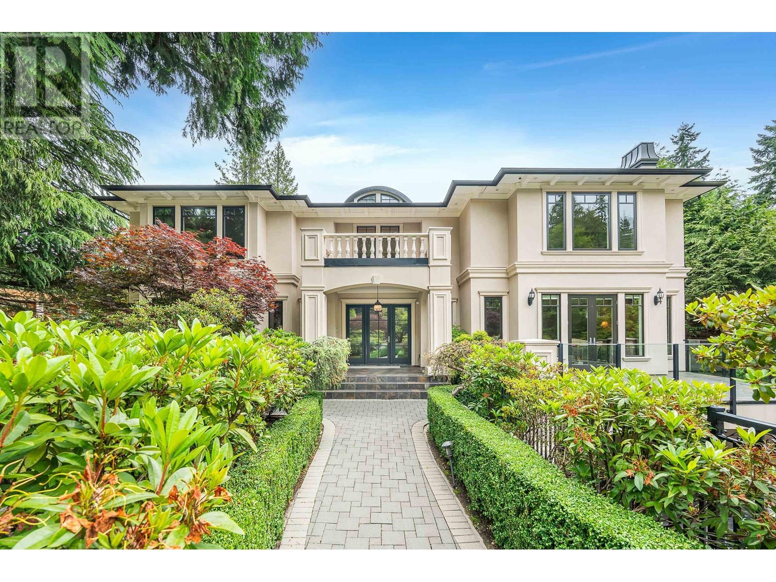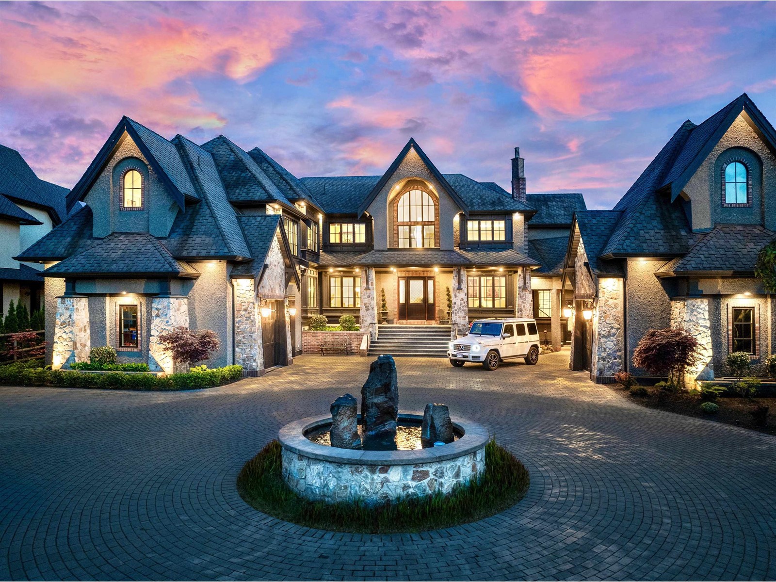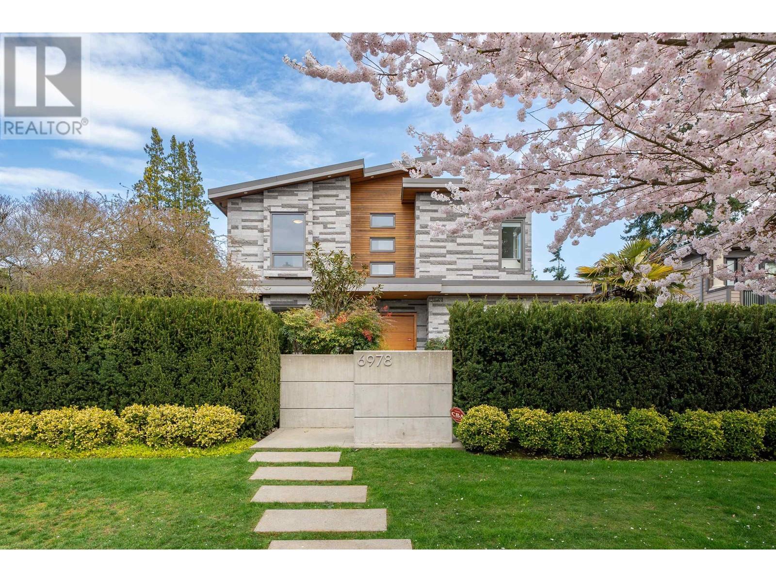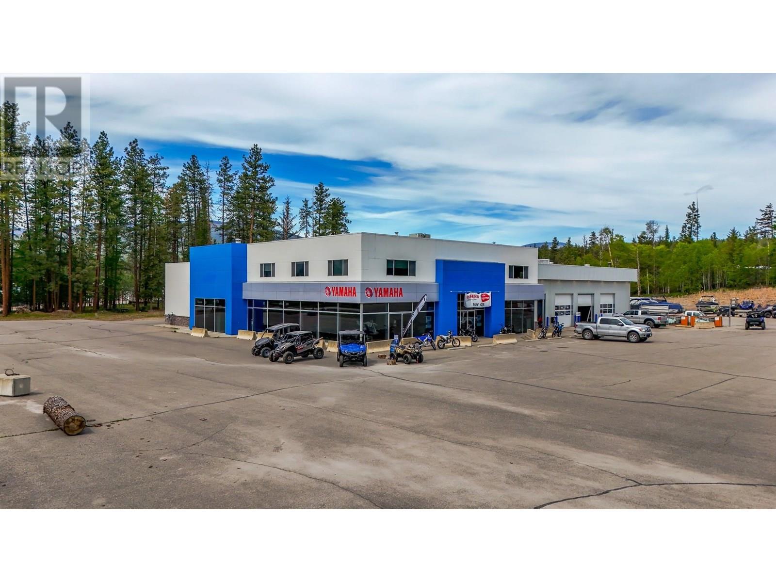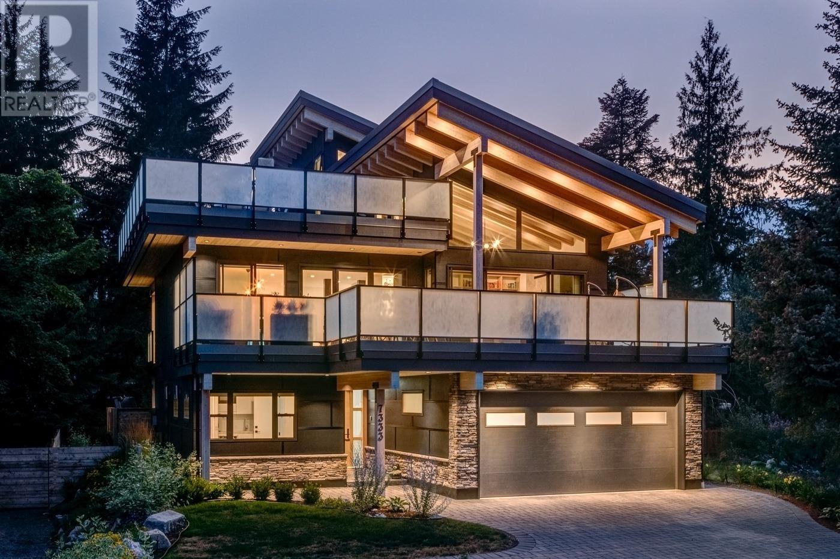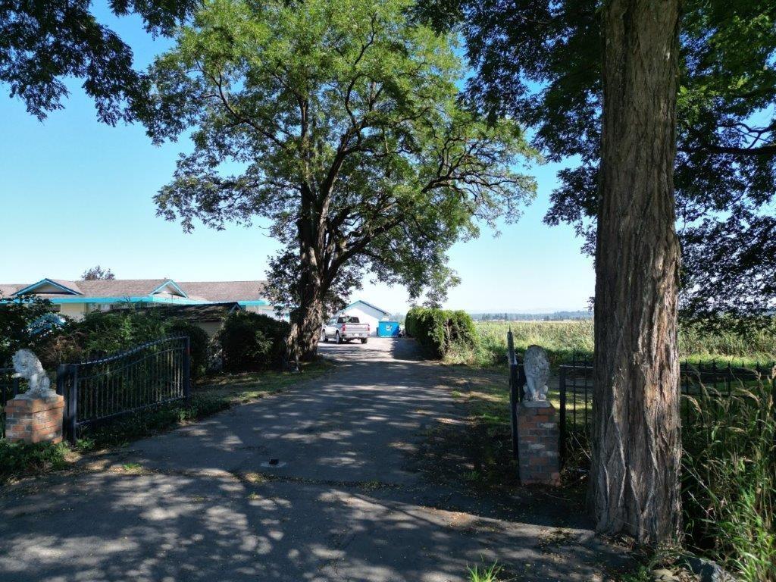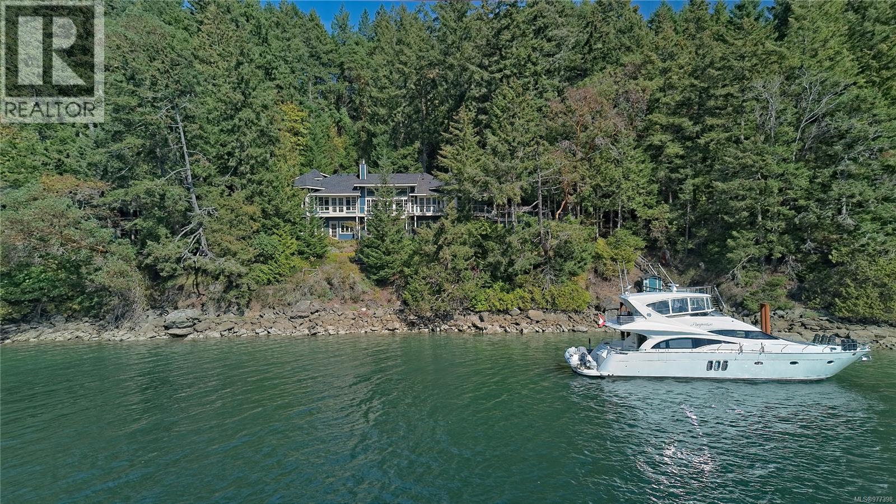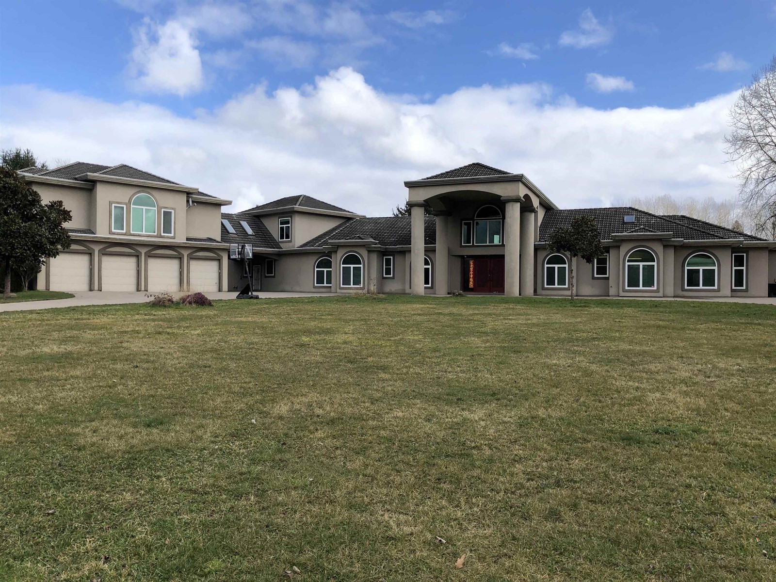3918 Southridge Avenue
West Vancouver, British Columbia
Enjoy beautiful views from this custom-built luxury home offering 7,610 sq. ft. of refined living on a 16,118 sq. ft. lot. Upstairs features 4 spacious bedrooms, each with ensuite bath and a spa-like master retreat. The lower level includes a gym, sauna, steam shower, media room, games room, wine room and an additional bedroom. Expansive indoor living areas open to a massive 2,806 sq. ft. sun-drenched deck and professionally designed garden with water feature and hot tub. High-end finishes throughout including elevator, air conditioning, HRV, radiant floor heating, and French limestone exterior. Situated in a top school catchment of West Bay Elementary & Rockridge Secondary and minutes to private schools. (id:60626)
Bellevue Realty Group
Royal Pacific Realty Corp.
19838 3 Avenue
Langley, British Columbia
This luxurious estate sits on a prized 1.01-acre south-facing view lot in Langley's exclusive High Point Estates. Showcasing timeless elegance and extraordinary craftsmanship, the home offers over 9700 sq ft across 3 levels. A grand two-storey foyer leads to formal living and dining areas, a gourmet kitchen with premium Wolf appliances, and an inviting family room. Step outside to a covered terrace with built-in BBQ and fireside lounge overlooking the pool, hot tub, and manicured grounds. With 6 bedrooms-including 2 lavish primary suites-and 9 bathrooms including a dedicated pool bathroom, every detail is thoughtfully designed. Lower level features a theatre, gym, sauna, office, guest suite, and stunning recreation lounge with wet bar. The home provides garage parking for up to 6 vehicles. (id:60626)
Angell
6978 Laurel Street
Vancouver, British Columbia
Meticulously maintained luxury home on a beautiful cherry blossom-lined street in Vancouver Westside. This like-new home boasts a modern architectural design, refined with high-end finishes and an airy open-concept floorplan. Soaring ceilings and expansive windows fill the space with lots of nature lights. Features top-of-the-line Gaggenau appliances, high end Bocci, Flos Italian lighting, motorized blinds, spacious rooms, and master bedroom offers stunning city views. The basement is a family paradise with a large recreational room, media room, and in-law suite ideal for multigenerational living. Bonus laneway house provides excellent rental income to help offset yearly expenses. Great reputable Jamieson Elementary, and steps to Churchill Secondary with IB program, Canada Line, and shopping. A rare blend of luxury, comfort, and convenience in a prime location. Must see. (id:60626)
RE/MAX Westcoast
1142 304th Street
Marysville, British Columbia
Prime opportunity awaits with this exceptional commercial property in Marysville BC, perfectly positioned with 7 lots over 5.05 acres, and highly sought-after highway frontage with M-1 zoning. It boasts extensive retail showrooms, expansive garages and service areas, professional office spaces, boardrooms, and plenty of outdoor secure storage and parking, it’s ideal for businesses looking to make an impact. High visibility, versatile facilities, and unbeatable access make this a dream location. The current building showcases 17,600 sq.ft and could easily be adapted to host multiple business. This property is packed with standout features to support your business and future growth. Enjoy the convenience of multiple public washrooms, expansive storage areas that double as prime spaces for future development, and secure server rooms for all your tech needs. A fully equipped triple bay mechanic workshop, complete with an indoor car detailing stall along with multiple receiving bays adds even more versatility. With public road access to all lots and flat grading, future expansion or development is straightforward and convenient. This property truly offers unmatched functionality and potential! Located off of BC highway 95A provides this property with unmatched visibility, easy customer access, and a steady stream of potential traffic, boosting brand awareness and driving opportunities for your next business venture! (id:60626)
Real Broker B.c. Ltd
3070 W 44th Avenue
Vancouver, British Columbia
Perched in the prestigious Kerrisdale neighborhood, this home offers an unparalleled blend of elegance and practicality. Featuring top-of-the-line appliances, including a wok kitchen, every culinary need is catered to with finesse. Meticulously designed with tasteful details and a functional layout, each space exudes comfort and sophistication. Enjoy sunny days and enchanting ocean vistas from the second-floor bedrooms, while the south-facing backyard bathes the home in natural light. The basement indulges with a sauna room and a showcase wine cellar, complemented by a spacious recreation room for endless entertainment possibilities. Experience the epitome of luxurious living in Vancouver's most sought-after locale. Open House SUN July 20, 2-4PM. (id:60626)
RE/MAX Crest Realty
7333 Toni Sailer Lane
Whistler, British Columbia
A diamond nestled in White Gold, this 2020-built architectural masterpiece blends modern luxury with nature´s beauty. Just steps from Whistler Village and Lost Lake, this 4.5 bed, 4.5 bath residence commands breathtaking views of Blackcomb and Whistler mountains. The 2,626 square ft of indoor living space seamlessly extends into over 3,000 square ft of outdoor elegance. Lounge on expansive cedar decks, soak in the infinity-edge swim spa, or retreat to your private backyard oasis. Designed for both summer and winter living, the open-concept layout features vaulted ceilings, glue-lam beams, and high-end finishes throughout. An oversized 2-car garage with a workshop and custom winter gear storage ensure ultimate convenience in this exquisite, year-round retreat. (id:60626)
Angell Hasman & Associates Realty Ltd.
4444 168 Street
Surrey, British Columbia
48.281 acres along 168 Street backing onto the Nicomekyl River. Spacious rancher totaling 2,973 sq/ft with 3 bedrooms (plus office) and 3 bathrooms, providing ample living space. Great space for the growing family with a large games room and relaxing sunroom to enjoy the quiet countryside and wide open spaces. Ideal soil for vegetable cultivation with ample water for irrigation. Mixed outbuildings and cleared space for parking. Property is serviced with natural gas and city water. Located only minutes from Cloverdale amenities. (id:60626)
B.c. Farm & Ranch Realty Corp.
367 Long Harbour Rd
Salt Spring, British Columbia
The easy rhythm of fine design welcomes from the garden gate at this exceptional oceanfront estate. Classic coastal elegance and meticulous modern design principles incorporate a wealth of fine appointments throughout an energetic floor plan. By dividing approximately 5200'sq.ft. over three distinctly private levels, the house itself provides a journey within its walls. Soaring ceilings. Banks of waterside windows. Media / games room. Cozy den. Oceanview gym. Separate offices. Four fireplaces. Private guest suite. Ample garaging. Detached 750' workshop. Beautifully developed 1.82 acre grounds feature professionally choreographed gardens, courtyard loggia, spa, extensive artisan stonework, illuminated pathways and gentle staircase to beach and boat. Exceptional moorage has comfortably accommodated 60' craft all the year round. This timeless estate could easily become the place you would rather be than anywhere else! (id:60626)
Sotheby's International Realty Canada Ssi
2580 210 Street
Langley, British Columbia
SPECTACULAR MANSION on private gated 9.67 acres. 42x30 4-bay garage & 70x60 barn/shop. Designed for entertaining and with every luxury imaginable. Spacious open plan, soaring detailed ceilings and ultimate in quality finishing. Resort caliber amenities; indoor pool/spa and steam room. Multiple games rooms and state of the art media room. Expensive stamped concrete driveway and patios. Stunning kitchen with HUGE island and Sub Zero and Thermador built-ins. Separate wok kitchen. Entertainment sized living, dining and family rooms with River Rock fireplaces. Luxurious primary suite with fireplace, his and hers walk-in closets and a fantastic 7-piece ensuite. Huge farming land: bring your hobby farming idea: horse riding, growing vegetables, raising flowers, fishing, and feeding poultry. (id:60626)
Royal Pacific Riverside Realty Ltd.
1529 Venetia Drive
Oakville, Ontario
Welcome to 1529 Venetia Drive, a turn-key masterpiece in Oakville's Coronation Park. This ~7000 sq ft residence on a sprawling third of an acre lot offers an unparalleled family experience. This fully automated home features bespoke living with oak floors, an abundance of natural light and high end finishes throughout. Bright, serene and stylish, the gourmet kitchen features Thermador appliances, a secondary catering kitchen and options for both formal and casual dining as well as entertaining. Upstairs, four spacious bedrooms offer serene retreats with ensuite bathrooms, heated floors, and custom walk-in closets. The master suites spa-like bath and softly lit closet impress. A private office and convenient laundry room complete the upper level. The finished basement includes an entertaining area, separate theatre, home gym and guest suite offering space for relaxation and self-care. The exterior more than impresses with beautifully landscaped grounds surrounding a sparkling pool, entertainment decks, and a charming gazebo. Discover Coronation Park, where you're moments from the lake and minutes from top-tier private schools, offering the perfect blend of luxury and convenience for you and your family. (id:60626)
Slavens & Associates Real Estate Inc.
1358 1366 Main Street
Squamish, British Columbia
Prime Downtown Squamish Development Opportunity. An exceptional opportunity for investors and developers in Downtown Squamish! This 15,678 sqft site consists of three assembled lots, forming a 120'x130' full municipal block with road and lane access on all four sides. Currently zoned I-1, the property is designated C4 Mixed-Use in Squamish's Official Community Plan (OCP), allowing for 3.0 FAR. Conceptual plans and discussions with the District of Squamish support a six-story mixed-use strata development and ideal for purpose built rental building, hotel or office building. Phase 1 environmental and recent survey completed'site is clean and ready to go! Current OT house and fenced/secured lot can provide stable income until the shovels go in the ground. Located just one block from the ocean and walking distance to shops, cafés/restaurants, healthcare, library, and Squamish's world-class trail network. Transit just steps away. Don't miss this rare investment opportunity. Call today for more details! (id:60626)
Angell Hasman & Associates Realty Ltd.
3188 Lakeshore Road
Burlington, Ontario
Welcome to your private oasis with natural light and sweeping views of Lake Ontario! This property offers a 160 ft deep lot and 105 ft of waterfront, creating a luxurious carefree resort lifestyle. Organic contemporary finishes blend seamlessly with nature, providing a serene environment. This custom-built home boasts approximately 4200 sq ft of elegance throughout, featuring a chef-inspired gourmet kitchen with top-of-the-line appliances and a huge custom quartz island. The dining room overlooks the water, perfect for watching boats sail by. Gather by the fire in the living room or gaze at the swans in the water. The main floor primary bedroom offers lake views, an ensuite, and a walk-in closet. The second level has two private bedrooms with picture windows, closet organizers, and a separate five-piece washroom. The lower-level family room is ideal for movie nights or playing pool, plus a gym, guest bedroom, and three-piece washroom. Outdoor lovers will be enchanted by the stunning infinity-edge pool blending with the lake and a hot tub for cool evenings. Beautiful landscaping enhances the natural beauty of the area, with multiple outdoor spaces perfect for entertaining or relaxing in tranquility. The large garage accommodates a car lift, with parking for 8 cars. Located just a short stroll to downtown Burlington with shops, restaurants, theatre, and parks. Don't miss this exceptional opportunity to make this your next home! (id:60626)
RE/MAX Aboutowne Realty Corp.

