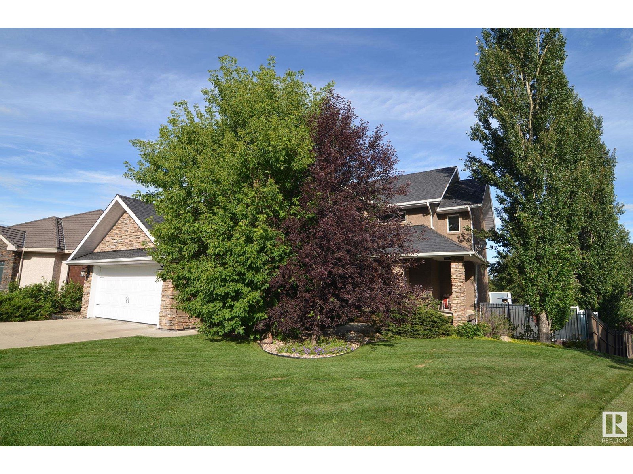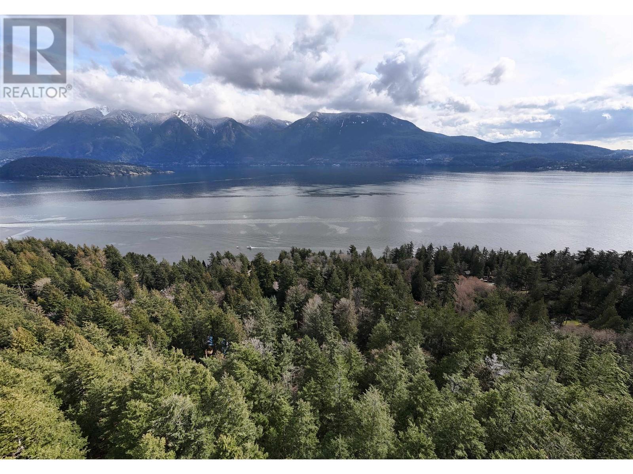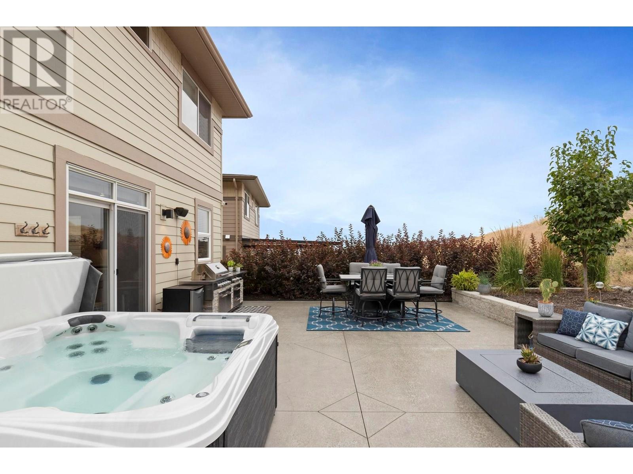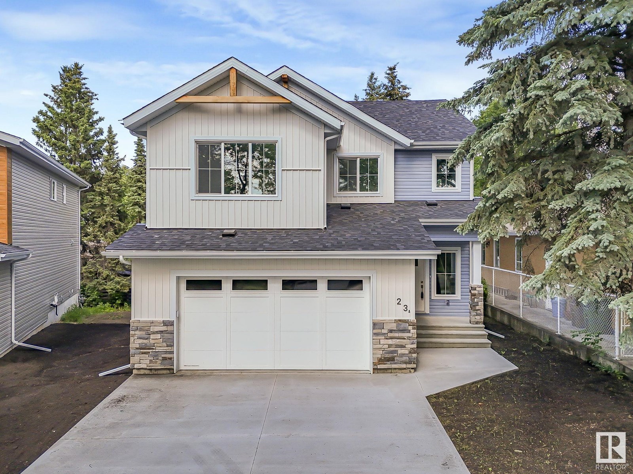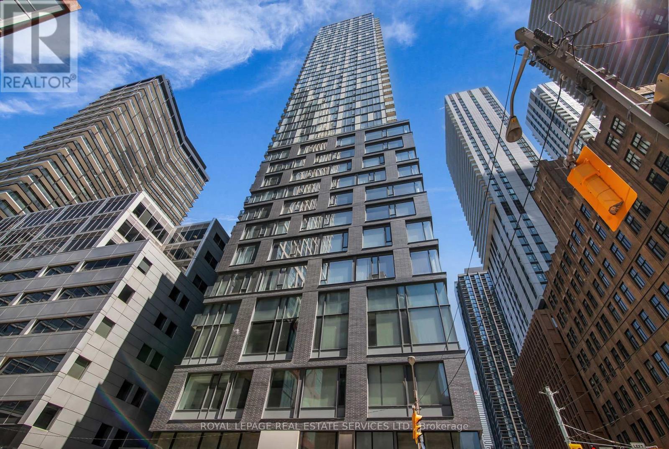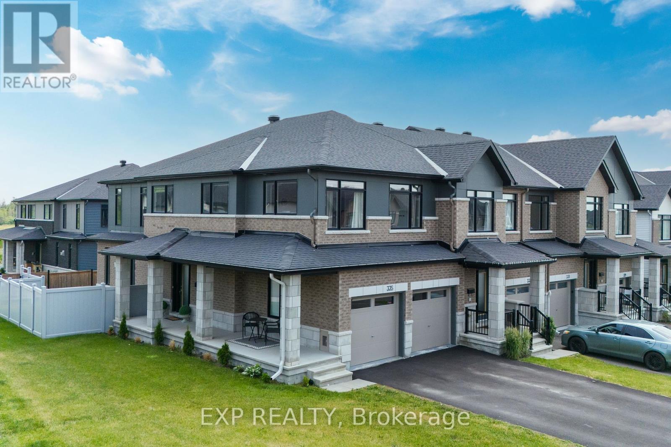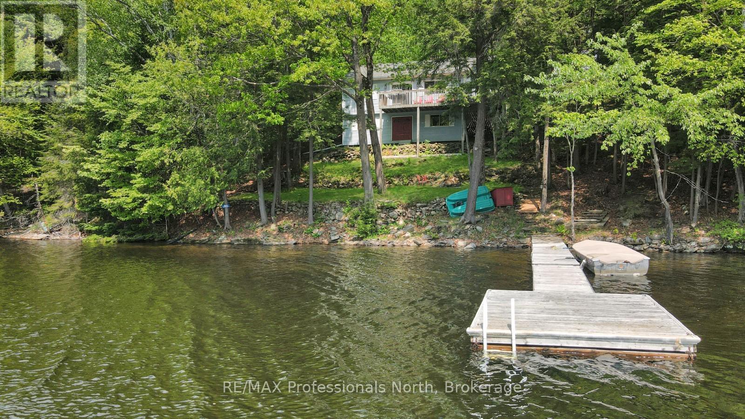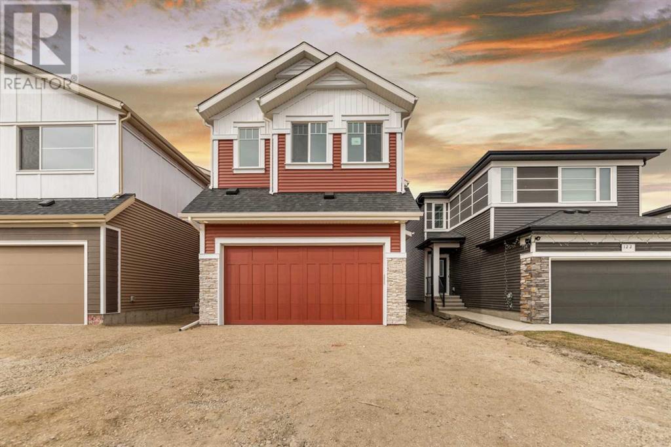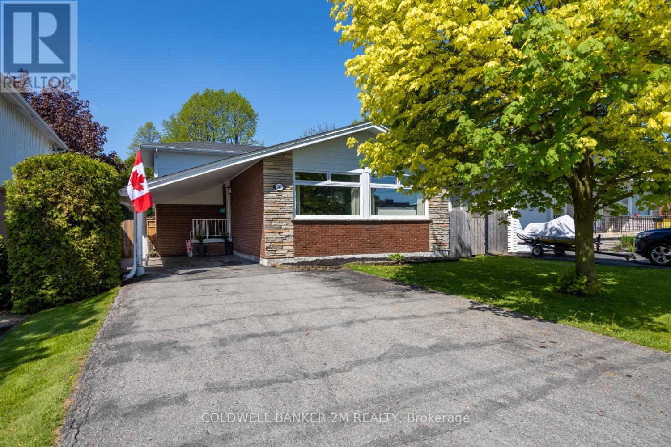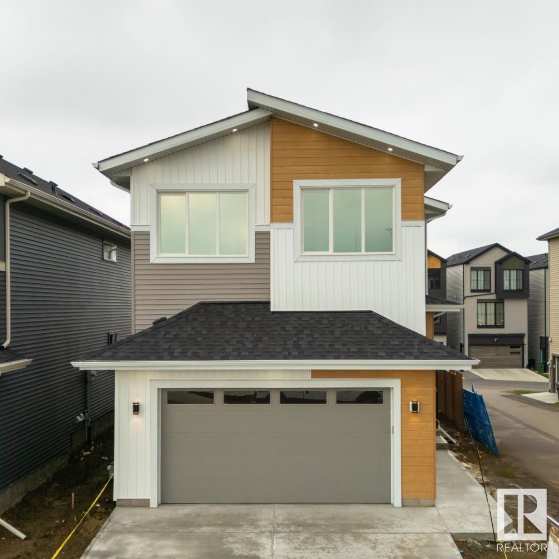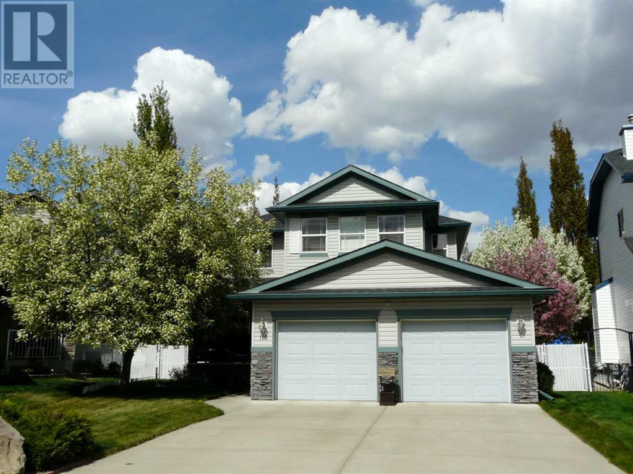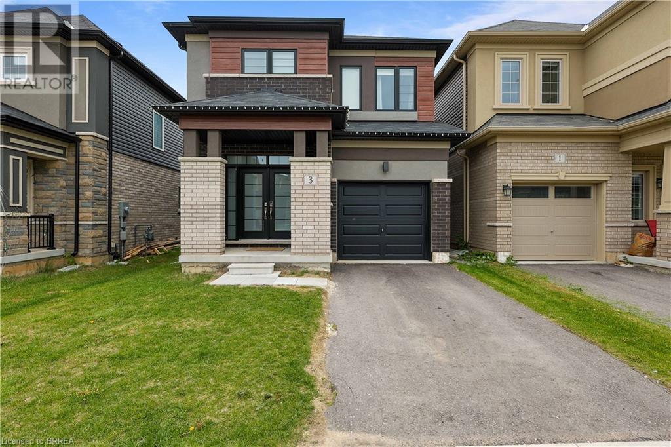12 Hill Street
Halton Hills, Ontario
Extensively Renovated And Beautifully Maintained, This Stunning 3-Bedroom/2-Bathroom Detached Home Sits On A Peaceful Family-Friendly Street. (Please See "Inclusions" For an Extensive List Of Improvements). The Bright, Eat-In Kitchen Is Ideal For Casual Meals, While The Inviting Dining And Living Areas Seamlessly Open To Brand-New Decks And A Charming Gazebo - Perfect For Entertaining Guests. The Fully Fenced Backyard Offers Privacy And Ample Space For Summer Gatherings. Upstairs, Three Generously Sized Bedrooms Provide Comfort, Complemented By A Modern 4-Piece Bath. Efficient Gas Radiant Heating From The Baseboards Ensures Warmth Throughout The Home. Finished Basement Is A True Highlight, Boasting A Cozy Gas Fireplace, Built-In Bookcases, Abundant Storage, And A Convenient 2-Piece Bath (And A Shower Can Easily Be Added If Needed). Exceptional Property Seamlessly Blends Style, Functionality, And Location. Oversized Private Double Driveway Parking Offers 3 Parking Spaces. Minutes From The GO Station, Grocery Stores (Giant Tiger, Sobeys), Top-Rated Schools (Acton High School, Halton Hills Christian School, Erin Public School) , And Picturesque Fairy Lake With Its Sports Amenities. Nature Enthusiasts Will Appreciate The Nearby Parks And Peaceful Trails. Enjoy Easy Access to Major Roads & Highways. This Home Is An Absolute Must-See - Visit with Confidence. (id:60626)
Right At Home Realty
4903 58 St
Barrhead, Alberta
Unbelievable Property & Premier Home w/ irreplaceable location in private cul de sac backing onto treed green space. 2 story home features over 3400sq ft of exceptionally finished living space from top to bottom. Large bright & airy open spaces w/ hardwood & tile throughout. Main floor living room w/ feature fireplace, exquisite kitchen cabinetry w/ hard top counters & SS appliances. Dining room access to wrap around upper deck including panoramic view of surrounding park land as well as high end hidden hot tub & 2nd entertainment deck. 2nd floor features 4 beds including grand master suite w/ private soaker tub & custom shower ensuite along w/ his and her closet space. Walk out basement features spacious recreation opening onto covered patio & professionally landscaped & privacy fenced yard. Lush green grass, mature accenting trees & landscape features plus much more than can be listed. An absolute must see & have property w/ replacement costs far exceeding the asking price ready & awaiting you & yours. (id:60626)
Sunnyside Realty Ltd
1588 Eagle Cliff Road
Bowen Island, British Columbia
A rare opportunity to own SIX ACRES of pristine, subdividable land on the desirable East Side of Bowen Island, just minutes from Cates Bay. This exceptional property offers two natural plateaus, ideal for building a private retreat with incredible privacy OR parcel into 2-6 separate, 1 acre parcels OR... envision multi-generational living w/a guest house on the lower plateau with main residence(s) above without compromising privacy. Surrounded by nature, this retreat embodies West Coast beauty - capturing sweeping views from Cypress Mountain across Howe Sound to Horseshoe Bay and beyond. Preliminary quotes available to review: road access, surveys, water solutions, and more. Not wanting to do a custom build? Then a PreFab option is also available. Please note, the lower portion of the driveway is shared with a neighboring property on Eagle Cliff Road-kindly do not walk the property without an appointment. (id:60626)
RE/MAX Crest Realty
1524 Tower Ranch Drive
Kelowna, British Columbia
Welcome to Solstice at Tower Ranch Golf Course Community—where luxurious living meets exceptional design and natural beauty. This beautifully appointed home features an open-concept main floor with a spacious living room that opens onto a large deck, perfect for relaxing or entertaining. The adjoining dining area complements a gourmet kitchen complete with a premium Bosch appliance package and a generous island with seating for four. Step outside to a stunning backyard patio featuring an outdoor kitchen, hot tub, and ample seating—an entertainer’s dream. The upper level offers three well-sized bedrooms and two full bathrooms, including a luxurious primary suite with its own private deck showcasing breathtaking views of the city and Okanagan Lake—perfect for unwinding with a sunset backdrop. Additional features include an oversized garage with 220V power for an EV charger and elevator-ready infrastructure for future accessibility. Residents of Solstice enjoy a low-maintenance lifestyle with snow removal, property management, and exclusive access to Tower Ranch Golf Club, a fitness center, media room, and on-site restaurant. Monthly fees: •Lease: $841.76 •Strata: $60.35 •Tower Ranch Community Association $30.00 Experience elevated living in a vibrant golf course community—discover the Solstice lifestyle today. (id:60626)
Coldwell Banker Executives Realty
153 Vantage Drive
Cochrane, Alberta
Experience elevated living in the heart of Greyson, Cochrane’s newest master-planned community, steps from the Bow River, extensive pathways, parks, and the popular SLS Centre. Built by Prominent Homes, this upgraded quick possession home offers modern style, functionality, and future-ready design.Spanning 2,129 sq. ft., this home features a striking open-to-below living room with soaring 20’ ceilings, creating a bright and dramatic space perfect for entertaining and everyday living. The gourmet kitchen includes a gas line rough-in, while the rear-facing 10’x12’ wood deck with BBQ gas line makes outdoor hosting effortless.Upstairs, enjoy three spacious bedrooms plus a bonus room. The oversized 20’x22’ garage with 12’ ceilings includes a gas line rough-in for a future heater—ideal for extra storage or hobby use. The separate basement side entry provides excellent potential for a future suite (subject to approval and permitting by the city/municipality).Located in Greystone, this walkable community is designed for connection and convenience, with upcoming live-work amenities, retail, and recreational features on the way.Some of the best highlights include the open-to-below living room with 20’ ceilings, 10’x12’ rear deck with gas line for BBQ, oversized garage (20’x22’) with 12’ ceilings & gas heater rough-in, and separate side entry for future suite potential. Possession is estimated for late 2025. (id:60626)
Cir Realty
313 Whitman Road Unit# 34
Kelowna, British Columbia
LOCATION EXTRAORDINAIRE! This 3-bedroom, 3-bathroom + BONUS ROOM pet friendly townhouse is situated on an ULTRA PRIVATE, ULTRA QUIET low traffic green space extension of Matera Park making it one of the best strata lots in the neighborhood. NO CARPETS, ONLY HIGH END FLOORING THROUGHOUT. UPDATED well-appointed eat-in kitchen with QUARTZ countertops, gas stove, tile backsplash, stainless steel appliances + upgraded cabinetry. The large island is equipped with hydraulics to lift and lower heavy appliances. Spacious living room/dining room combination complete with gas fireplace. Enjoy the morning sun and cool afternoon shade on your private NEWER deck with natural gas BBQ hookup. The 2nd floor is equally appealing. King size primary with walk in closet + 4-piece bath. 16’ x 12’ bonus room could be utilized as a 4th bedroom, office, craft room, play or workout room or teenager hangout. 2 other sizable bedrooms & another 4-piece bath complete this level. STORAGE GALORE with 708 SF WALK-DOWN UTILITY/CRAWL SPACE. BONUS POINTS for newer furnace/central air in 2017, H2O approx. 2 years new, built-in vac system in 2022. PET FRIENDLY, 1 dog or 1 cat with no height restriction; just breed restrictions. Leave the car at home and walk to 2 major grocery stores, pharmacies, coffee houses, pubs & restaurants. Stroll or bike along the greenway towards the community garden and beyond. For the kids, walking distance to Watson Elementary, Glenmore Elementary & Dr. Knox Middle School. Glenpark Village Meadows is known throughout Kelowna for its friendly atmosphere and well-run strata. You will love living here! (id:60626)
RE/MAX Kelowna
23a Sable Cr
St. Albert, Alberta
This stylish two-storey home blends comfort and function with thoughtful design. The main floor offers an open-concept great room with a gas fireplace, a spacious kitchen with granite counters, wood cabinets, a walk-in pantry, and direct access to a large backyard deck. A mudroom connects to the insulated, drywalled double garage, and main-floor laundry adds convenience. Upstairs, you'll find three bedrooms, a four-piece bathroom, and a bright bonus room ideal for movie nights or a play area. The primary suite features a walk-in closet and private ensuite with soaker tub and separate shower. Finishes include custom maple railings, brushed nickel fixtures, white doors and trim, neutral paint, hardwood laminate flooring, and plush carpet. The basement is framed and insulated, ready for your finishing touch. Close to all amenities. New Home Warranty (1-2- 3 - 5 - 10 years). (id:60626)
RE/MAX Professionals
109 1700 Balmoral Ave
Comox, British Columbia
Experience luxury living at 1700 Balmoral! This highly sought after 2 bedroom + den condo on the first floor offers 1300 sq. ft. of contemporary elegance. As soon as you step in, you'll be greeted with luxurious floors that guide you through a bright and modern space. The unit features a 3-piece guest bathroom and a 5-piece ensuite in the master bedroom, complete with a walk through double sided closet. The enormous patio provides stunning mountain and ocean views, making it the perfect place to entertain guests. This unit boasts a modern design, chic fixtures, stainless steel appliances, and in suite laundry for practicality and luxury. Conveniently located close to all amenities, including grocery stores, pharmacies, restaurants, cafes, golfing and shopping hubs. With a well run strata, whether you're a professional seeking a stylish retreat or a family in search of spacious elegance, this condo caters to your every desire. (id:60626)
Engel & Volkers Vancouver Island North
2806 - 101 Peter Street
Toronto, Ontario
Do not miss this amazing suite in the heart of the Entertainment District. The floor to ceiling windows and wrapped balcony fills this space with beautiful sunlight and offers spectacular view of downtown Toronto, the CN Tower and Lake Ontario. Turn key! Spacious and modern. 9 ft ceilings. Gourmet Kitchen, Built in appliances, quartz counter tops, large island and designer backsplash. Engineered hardwood throughout. Amenities include concierge, gym, party room. Walking distance to Rogers Center, CN Tower, subways shops, services and the very best restaurants. This is the perfect home or a great investment! (id:60626)
Royal LePage Real Estate Services Ltd.
335 Joshua Street
Ottawa, Ontario
Welcome home to this stunning and rare Claridge Carlton Corner townhome in Spring Valley Trails! This 2235 sq ft townhome perfectly blends luxury with natural beauty, just steps from a sprawling park and the serene Mer Bleue Conservation Area. Inside, you'll discover a thoughtfully designed, open-concept floor plan boasting four bedrooms and 3.5 bathrooms. The main floor features 9-foot ceilings and a spacious, contemporary kitchen that flows seamlessly into a the living room, complete with a cozy gas fireplace. Enjoy premium upgrades like oak hardwood flooring and stairs leading to the second floor, quartz countertops in the kitchen and powder room, and a DOUBLE-CAR GARAGE. The finished basement offers an inviting recreation room with a full bathroom, perfect for entertaining and relaxing. You'll also love the fully fenced, private backyard.This one-of-a-kind townhome stands out in Orléans, offering a great location near schools, daycares, and transportation. (id:60626)
Exp Realty
56 Riverside Drive
Sudbury, Ontario
Brick charming 6 unit - features 2 bedroom main floor apartment with hardwood fireplace (as is). Some newer windows, gas boiler, shingles 8 years, fire rated doors, 1-2 bedrooms, 3-1 bedrooms, 1-1 bedroom plus offer - 1 bachelor. Good cap rate - income and expenses attached - newer walkway around side unit - parking in rear - go off walkway. (id:60626)
RE/MAX Crown Realty (1989) Inc.
1847 Chandler Drive
Dysart Et Al, Ontario
Set on the scenic shores of sought-after Drag Lake, this fully winterized 3-bedroom, 1-bathroom cottage offers a peaceful retreat in a private, tree-lined setting with stunning southern views. Just 15 minutes from Haliburton Village, the property blends tranquility with easy access to local amenities including restaurants, shopping, schools, and healthcare. Inside, the open living space features an airtight wood stove for cozy winter nights, while large windows and an expansive front deck provide incredible lake views year-round. With 100 feet of clean, gradual-entry shoreline, the waterfront is ideal for swimming, boating, and enjoying all that Drag Lake has to offer including excellent trout fishing and watersports. Spend evenings by the lakeside firepit under the stars or take advantage of the insulated, heated shed for storage or hobbies. The low-maintenance exterior means more time to enjoy your surroundings. Whether you're looking for a four-season escape or a peaceful lakeside home base, this property captures the best of Haliburton living. (id:60626)
RE/MAX Professionals North
126 Corner Glen Way Ne
Calgary, Alberta
Welcome to this Newly build home two story home with 2242 square feet of living space well planned & perfect for extended family or if you have any guests coming over. Located in growing & vibrant community of Cornerstone. This home offers you one bedroom with full bathroom, spacious living room & dining room on the main floor with Gourmet kitchen comes with huge pantry space which leads to mudroom and garage front- attached. Upstairs you will find a cozy & welcoming bonus space to relax & enjoy family entertainment or gaming time. 4 bedrooms & 2 full washrooms & laundry room with additional storage upstairs. Primary bedroom has walk-in closet, en-suite with double vanity and walk-in shower. This home provides you abundance of sunlight through out and a perfect blend of modern fixtures and lighting. The undeveloped basement featuring a side entry and additional basement window is perfect for future development or waiting for your customization. The newly build cornerstone community offers you easy access to the playgrounds, shopping centres, public transit, and major roads. Schedule your viewing today!!! (id:60626)
Insta Realty
16 Sorbara Way
Whitby, Ontario
Welcome To 16 Sorbara Way! Modern Living Is At Its Finest In Brooklin Heights With This Chic And Modern Townhome Built By The Award-Winning Sorbara Group. This Like New 1455sf Unit Offers An Open And Natural Light Filled Layout Situated Within A Safe And Family-Friendly Community. The Open Concept Main Floor Features 9-Foot Ceilings, Solid Hardwood Flooring And Builder Upgraded Direct Garage Access. Step Into The Kitchen With Its Brand New Stainless Steel Appliances, Quartz Countertops And A Large Eat-In Breakfast Area. Head Upstairs And You Will Find Three Generously Sized And Functional Bedrooms And Large Windows. The Primary Bedroom Has A Large Walk-In Closest And Ensuite With Dual Vanity And Walk-In Glass And Tile Shower. Don't Miss The Convenient 2nd Floor Laundry w/Stainless Steel Smart Washer And Dryer! The Thoughtfully Planned Out Basement Space Offers Amazing Potential For Adding Your Own Value. Did I Mention The Location? This Community Development Is Superbly Located Just Steps From Brooklin High School And A Short Walk To Old Main Street With Its Collection Of Boutique Shops And Fabulous Restaurants. Quick Drive Access To The Fabulous New Costco In North Oshawa, Multiple Grocery Stores And 412/407. Come And See All This Next Level Property Has To Offer Today! (id:60626)
Sutton Group-Heritage Realty Inc.
246 Harmony Road N
Oshawa, Ontario
Welcome Home! Step into this beautiful and spacious 4-level backsplit, perfectly situated in the sought-after Eastdale Community. Nestled directly across from Vincent Massey Public School and Eastdale Collegiate, this home offers both convenience and charm. Featuring four bedrooms and two bathrooms, this residence is designed for comfort. The spacious eat-in kitchen provides ample room for family gatherings, while the updated 4-piece bath boasts a stylish cabinet and counter with luxurious vinyl flooring. The heart of the home lies in the inviting family room, where a cozy gas fireplace sets the perfect ambiance. A sliding glass walk-out leads to an oversized covered deck (14 x 20), ideal for entertaining, overlooking the private, fully fenced backyard - your own personal retreat. Additional highlights include a side entry on the north side of the house, adding convenience and accessibility. Recent updates provide peace of mind, with the front window replaced in 2022 and shingles replaced in 2018.This home is an exceptional find, combining space, style, and location. Don't miss your chance to make it yours! (id:60626)
Coldwell Banker 2m Realty
10712 109 Street
Fort St. John, British Columbia
* PREC - Personal Real Estate Corporation. Welcome to this magnificent two-story home, perfectly situated on a generous corner lot boasting five spacious bedrooms, three well-appointed bathrooms, main floor laundry, and an oversized double garage. The heart of the home is the high-end kitchen with sleek countertops, and abundant storage. The open-concept living room with fireplace provides a warm and inviting space for gatherings. The main floor primary suite offers a private sanctuary with a luxurious 5 piece bathroom and dressing room.Upstairs you find the additional 4 bedrooms and a spacious family room. The walkout basement adds a substantial amount of living space and could serve as a rec room, office, bedrooms or gym. Outside, the property shines just as bright with its professionally landscaped yard. (id:60626)
Century 21 Energy Realty
536 37 St Sw Sw
Edmonton, Alberta
READY FOR QUICK POSSESSION! Welcome to this stunning two-storey home in the desirable community of Hills at Charlesworth. As you step inside, you're greeted by a spacious den, perfect for a home office or library. A full bath on the main floor adds convenience, making it easy to accommodate guests.The open-concept kitchen is designed for both style and function, featuring a spice kitchen for added convenience. The adjacent living room is bright and airy, with large windows that fill the space with natural light.Upstairs, you'll find three spacious bedrooms, each with generous closet space. The master bedroom boasts a private ensuite with a large vanity and walk-in shower. There are two additional bedrooms and two full bathrooms for added convenience. A bonus room and laundry room on the second floor add extra comfort and functionality. Don’t miss this opportunity—the house is move-in ready and waiting for you! (id:60626)
Sterling Real Estate
30 Manhattan Circle
Cambridge, Ontario
Corner End Unit Like "Semi Detached" Freehold 2 Story Executive Townhome Located In The High Demand Millpond Community In Hespeler Area Of Cambridge, Built By Mattamy Homes On One Of The Largest Pie Shaped Premium Lot Backing Onto Walking Trail & Ravine & Green Space. Very Practical & Modern Layout, Separate Great Room & Family Room. Open Concept Kitchen With Breakfast / Dining Area Overlooking Beautiful Green Views Of Ravine & Trail, Wooden Deck For Outdoor Sitting. 2nd Level With Good Size Bedrooms, Master Bedroom With 4Pcs Ensuite & Walk In Closet. Finished "Walk Out Basement" With Washroom Is Another Outstanding Feature Of This Property, Walk Out To Huge Backyard For Summer Fun & Entertainment. Private Driveway With No Sidewalks, Park 2 Cars On The Driveway + 1 Garage Parking ( Total 3 Parking's ), 5 Minutes Drive To Hwy 401 & Approx. 40 Mins Drive To Milton & Mississauga. Close To Shopping Plaza, All The Amenities & Much More. (id:60626)
Save Max Real Estate Inc.
15 Andrew Avenue
Orangeville, Ontario
Welcome to this beautifully maintained all-brick bungalow, perfectly situated at the end of a quiet cul-de-sac with stunning views over Caledon lands.This warm and inviting home boasts exceptional curb appeal, a functional family-friendly layout, and a fantastic low-maintenance backyard. Whether you're a growing family, downsizer, or savvy investor, this property offers great versatility and future income potential.With 4 bedrooms total (2 up, 2 down), the layout is ideal for multi-generational living or the creation of a legal basement apartment or in-law suite. The walk-out basement is a standout feature, with private access through dual side gates leading to a fenced, hardscaped backyard perfect for entertaining or relaxing in privacy. Downstairs, youll find two large bedrooms with huge above-grade windows, A cozy rec room with a wood-burning stove (wood included!) for energy-efficient heating. A spacious games/music room that could easily be transformed into a kitchen with a walk-in pantry (cold cellar). A 2-piece bath with ample space to expand to a full 3- or 4-piece. The main floor features a bright and cheerful eat-in kitchen with a skylight, tons of counter space, and a handy pantry. The sun-filled living room is spacious yet cozy, and the two rear-facing bedrooms offer a peaceful retreat. The primary bedroom includes a walk-in closet and a private 3-piece ensuite. Additional features: Main floor laundry, Direct garage access, Large front sunroom/breezeway ideal for busy families. Newer shingles and updated air conditioning. Another bonus: the street is currently undergoing a major infrastructure upgrade by the Town, including full road reconstruction, enhancing both the functionality and future value of this location. Don't miss your chance to own this versatile and charming home in a peaceful, sought-after setting! (id:60626)
Mccarthy Realty
116 Oakmere Place
Chestermere, Alberta
Welcome to this stunning two-story home crafted, upgraded and meticulously maintained by the original owners. A quiet cul de sac, elegant stone exterior and lovely curb appeal along with a front porch is inviting you to relax and enjoy the view. The oversized double attached garage offers ample vehicle and storage space and is roughed in for in-floor heating. Upon entering, you are greeted by an abundance of natural light, an inviting entryway, and a beautiful staircase, all complemented by soaring ceilings. This home features upscale finishes and generous living areas, highlighted by an open-concept kitchen that seamlessly connects to the family room. Make use of the kitchen eating area for casual, quick meals, or elevate your entertaining experience in the inviting living room and dining room. This home features the added convenience of a main floor office and a laundry room conveniently situated in the mudroom next to the spacious double garage. On the upper floor, you will find 2 bedrooms that are generous in size including a 4-piece bath. The spacious primary suite is complete with a fully upgraded 4-piece ensuite and a walk-in closet. The bonus room serves as a spacious gathering area for the family, featuring large windows that allow ample natural light to flood in. The fully finished basement features a good-sized bedroom, a storage area, 3 piece bath and a rec room with pool table. The basement is roughed in for in-floor heating. This property sits on a pie-shaped lot that is fully fenced with maintenance free fencing, mature trees, underground sprinklers and boasts a large 2 tier deck perfect for outdoor entertaining. There is a double detached garage (20 x 26.6) and a large RV parking pad with access to a paved back lane. Some of the recent upgrades include: New shingles and siding in 2018, a new refrigerator, washer and hot water tank in 2024, hardwood flooring, custom oversized windows and upgraded insulation package. This home is in a lov ely community that offers walking/bike paths, close to park/playground, amenities and to the Chestermere Lake and golf course. Schedule a showing; you won't be disappointed. (id:60626)
RE/MAX Real Estate (Mountain View)
157 Terrace Hill Street
Brantford, Ontario
157 Terrace Hill, located in Brantford Ontario will be one of the finest duplexes/investment properties that you will find on the market. This legal duplex has been totally retrofitted through the proper permit process; the renovations include and are not limited to the following, electrical, roof, windows, doors, insulation appliances, air conditioning, plumbing, and all the well appointed outside spaces for tenants or owner occupants. Additionally, there is ample parking on the lot for the occupants and visitors. Both units are bringing in $4400 per month combined and the expenses on this property amount to approximately $6500 per year, leaving approximately $46,000 annual income. The ideal buyer would be someone who would like to live in one unit and supplement their mortgage or an investor who wants to add an ironclad property to their investment portfolio. Enjoy the video and photos and book a tour today. (id:62611)
Royal LePage Brant Realty
75 Trailview Drive
Tillsonburg, Ontario
Fully Loaded with Upgrades This Gorgeous Home is Built by well known Local Custom Builder in Tillsonburg. Nestled in Desirable Subdivision of The Oakes Minutes away from all the Amenities Like Schools, Parks, Highway, much more. You will be Impressed with the layout and design of This Home. Welcoming Foyer with open to below ceiling, A True Open Concept Flooded with natural light. Bigger windows and gorgeous gas fireplace are sure to Impress but wait until you see the Heartbeat of this home, An Absolute Stunning Custom Kitchen, S.S appliances, Extended cabinets, Quartz counters. walking up on the Sleek Modern stairs you will find 4 spacious bedrooms, Main bath and A show-stopper the primary bedroom is complete with a walk-in closet and ensuite featuring masterfully designed glass tiled shower, double vanity and Glamorous Freestanding Tub. Your backyard is ready for summers with a gas line for BBQ and covered deck. Partially Finished Basement with all framing in place, Huge windows, rough-in for washroom, laundry and with separate entrance. This home is located in a quiet cul-de-sac neighborhood at the edge of town has direct access to walking trails, and is nestled nicely in Tillsonburg's coveted Westfield School District. It is ideal for the commuter with the neighborhood connecting to multiple highways without a single traffic light. (id:60626)
Revel Realty Inc.
3 Tarrison Street
Brantford, Ontario
Tastefully upgraded and well maintained inside and out, this three year old, LIV Homes built 4 bedroom, 2.5 bathroom home will take your breath away. With upgraded light fixtures and hardwood on the main floor, upgraded kitchen countertops and appliances, and tasteful accents in the bedrooms and living room, this modern home has all the benefits of a new build but with the warmth and decor touches of something more stylish. The spacious, unfinished basement offers endless possibilities; be it a legal in-law suite or extra living space for the growing family. Unlike many of our neighbours, the roof shingles and siding were fixed by the builder after the crazy storms last year. Seeing is believing, so book your showing today! (id:60626)
Royal LePage Brant Realty
1011 - 1890 Valley Farm Road
Pickering, Ontario
If you have been looking for a luxury condo to call home then look no further! Be proud of your new home at 'Discovery Place' with year round resort like living in a fabulous & friendly community with exceptional gardens in the warmer months. Feel that added sense of safety with 24 hour security & gated access. Enjoy this very spacious suite at approx 1200 sq ft, larger than some detached homes. The west facing view & natural light make it feel even larger & bright even without lights on. It offers a large open concept layout, incredible views & hardwood throughout dining, living & bedrooms. Boasting an eat-in kitchen that overlooks the dining and living area, granite counters, generous cupboard space & a convenient large laundry room with even more storage! The primary bedroom is incredibly large, bright & offers 2 large floor to ceiling closets plus a gorgeous completely renovated bathroom with newer vanity, granite countertop, custom storage, spacious glass shower & custom seat. Thousands spent on high quality luxurious renovations for both bathrooms .The additional bedroom is versatile & can be used as an office, guest room or 2nd bedroom with it's own walk-out to the solarium that can be enjoyed all year round with the basking sunlight & warmth even in the winter months. Enjoy relaxing, reading, incredible sunsets, growing plants or perhaps your own indoor veggie garden. The resort like amenities of this building are wonderful including an indoor & outdoor pool, tennis courts, hot tub, guest suites, exercise room, 24-hour gated security, social/party room, to name a few & even the lobby is a beautiful inviting space to chat with neighbours . All utilities are included in the maintenance fees. Walking distance to rec centre, Pickering Town Centre & Esplanade Park. Minutes from 401. Come see for yourself the sense of community and pride this building has to offer and what you can start enjoying this summer. (id:60626)
Royal Heritage Realty Ltd.


