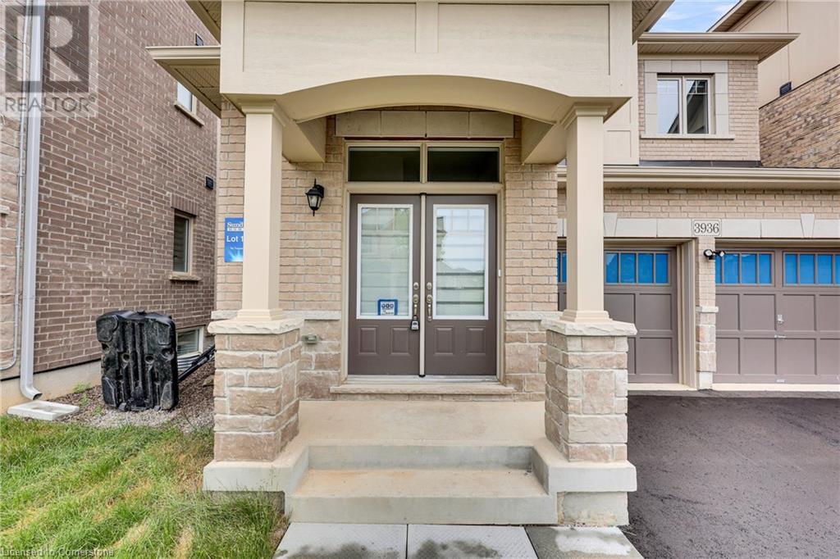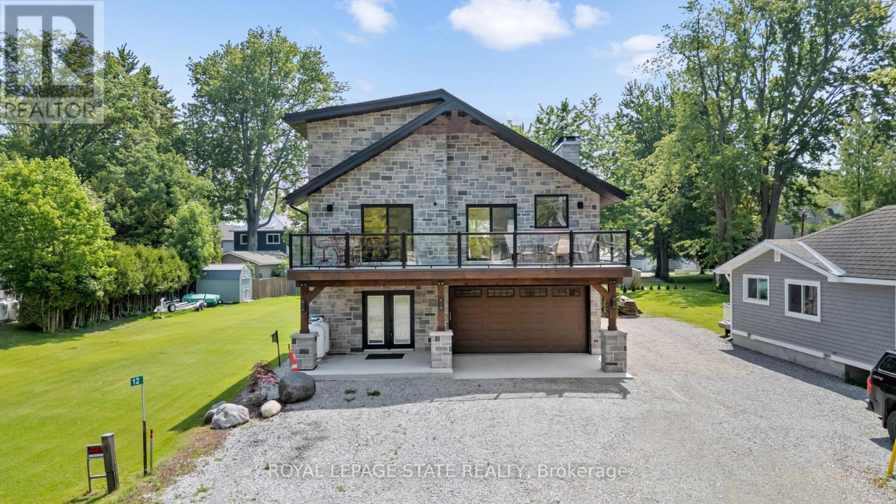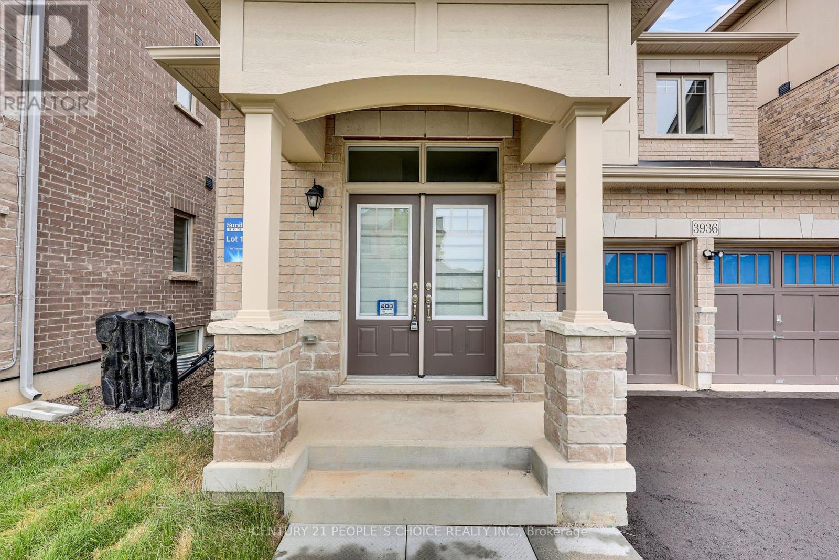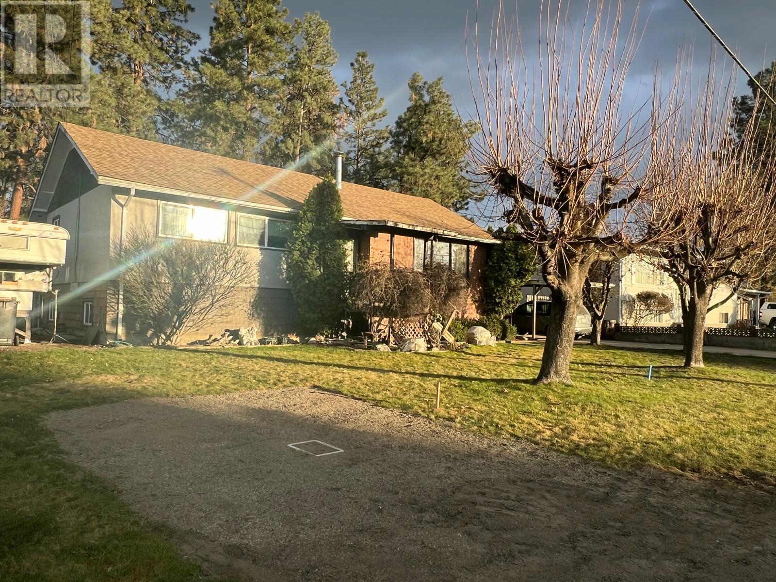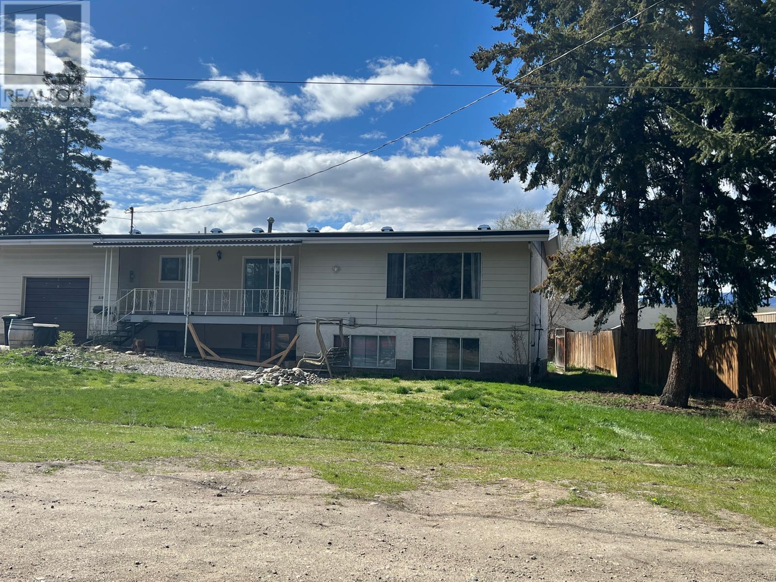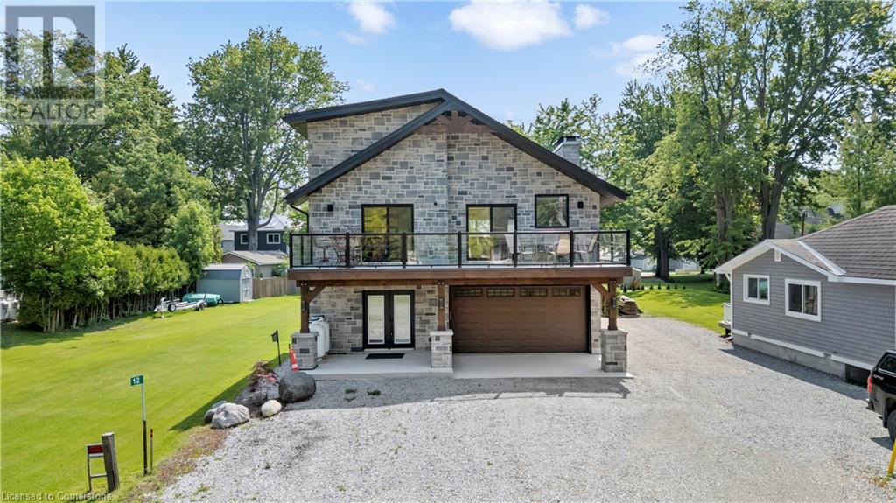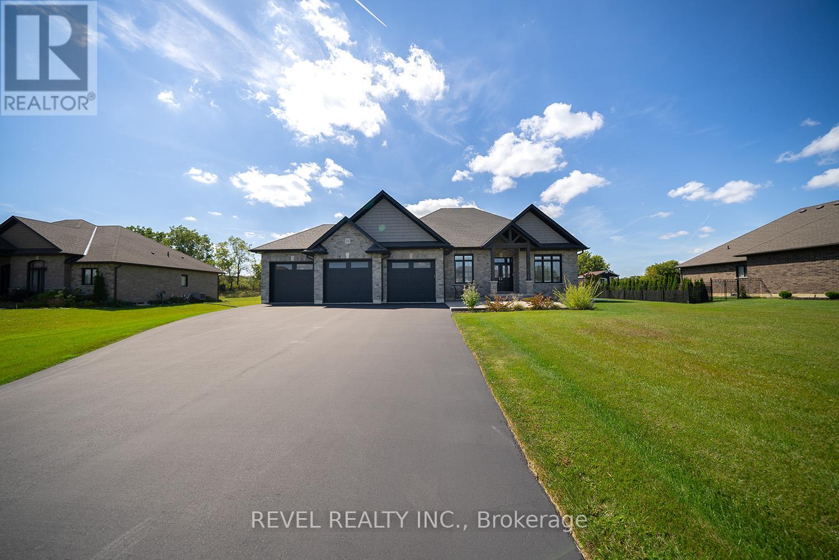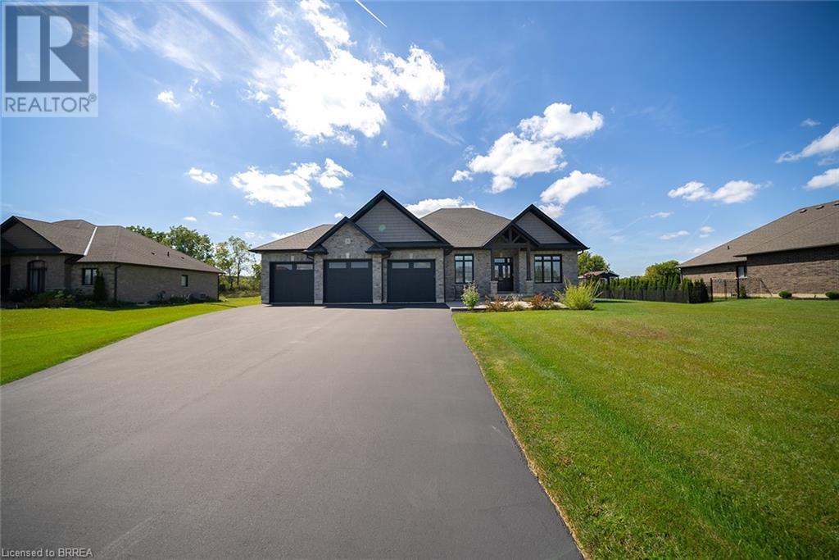3936 Leonardo Street Street
Burlington, Ontario
Discover your dream home in the highly sought-after Alton Village West community! This newly built, spacious 4-bedroom detached home sits on a premium lot and offers the perfect blend of luxury, comfort, and functionality. Step inside to find 9-ft ceilings and gleaming hardwood floors throughout the main floor, complemented by a bright breakfast area and a stunning modern kitchen featuring tall cabinetry and elegant quartz countertop. The upper level boasts a luxurious primary suite with a 5-piece ensuite bath, along with three generously sized bedrooms and cozy broadloom carpeting. Enjoy added convenience with main floor laundry and the peace of mind that comes with no front-facing neighbours—just open views of the park for serene living. The fully finished basement includes a private in-law suite with a separate side entrance that offers versatility for multi-generational living or as guest accommodation. This is more than just a home—it's a lifestyle upgrade waiting for you! (id:60626)
Century 21 People's Choice Realty Inc. Brokerage
12 Park Lane Crescent
Norfolk, Ontario
They don't make them like this anymore. Every inch of this custom-built, four-season cottage/home has been meticulously crafted with top-tier workmanship and attention to detail. Inside, you're welcomed by an elegant, modern open-riser staircase, a cozy wood burning fireplace perfect for winter nights, and Viking appliances that anchor a chef-worthy kitchen. The home features fully wired entertainment, alarm, and camera systems, central vacuum, heated main floor and garageand dual heating and cooling through both heat pump and propane. Comfort meets innovation at every turn. Outside, the beauty continues with a brick and stone exterior that exudes timeless quality. Step onto massive decks off the main living area, ideal for cooking, entertaining, relaxing, or gathering with friends and family. The garage includes a pizza oven fireplace, in floor heating and the property boasts exterior hookups on every level for seamless outdoor cooking or living. After a day by the water, enjoy the outdoor shower under the open sky. With enough driveway and parking space to accommodate many families, this is the perfect place to call home for many! The entire structure is spray-foamed for energy efficiency and all-season enjoyment. Located in a quiet court and steps away to a family friendly park. This is more than a cottage or house, it's a legacy home near the water, built to stand the test of time. (id:60626)
Royal LePage State Realty
3936 Leonardo Street
Burlington, Ontario
Newly Built Spacious 4 BR Detached Home in Premium lot Available for sale. Located In The Alton Village West Community! Featuring A Modern kitchen with tall cabinets and Quartz counter tops. 9 Ft Ceiling through out Main Floor,. Breakfast Area. Hardwood floors through out main floor and broadloom in bedrooms. Master Bedroom With 5 Pc Ensuite And Other Three Spacious Bedrooms. Main Floor Laundry. Well ventilated with no houses in front and facing to the park. Finished basement with separate side entrance. (id:60626)
Century 21 People's Choice Realty Inc.
225 Cambie Road
Kelowna, British Columbia
Prime Development Opportunity in a Highly Desirable Location! 4 Beds | 1 Bath | 9000+ Sq Ft Lot Presenting an exceptional investment opportunity in a prime transit-oriented area, this well-located home sits on a large 9000+ sq ft lot with a generous driveway and ample parking space. Whether you are looking to renovate, hold, or explore development options, this property offers great potential. Key Features: 4 Bedrooms + 1 Bathroom Spacious 9000+ Sq Ft Lot Generous Driveway with additional parking Walking Distance to: Grocers Banks Restaurants Recreation Facilities Three-Level Schools Steps to Transit, with a 20-Minute Bus Ride to UBCO or Okanagan College Quick Access to the Airport, Golf Courses, and Agricultural Areas Cambie Road Frontage with Lane Access at the rear Overlooks a Beautiful Park Development Potential: This property is part of a consolidation of 5 properties (215-225 Cambie Rd and 210-230-240 Pemberton Rd) and is located in a UC-Urban Core Area under the new Provincial Legislation. The 2.5 FAR zoning allows for 6-story construction, making it an ideal candidate for future development. Whether you’re looking to develop, hold for future appreciation, or explore other opportunities, this property is primed for growth in one of the most up-and-coming neighborhoods. Contact us today for more information or to arrange a viewing! (id:60626)
Oakwyn Realty Okanagan
210 Pemberton Road
Kelowna, British Columbia
Prime Development Opportunity - Incredible Location! Presenting a unique opportunity in a highly sought-after area! This property boasts a spacious 6-bedroom, 2-bathroom home with a detached garage and additional shed in the expansive backyard. With ample driveway space for up to four vehicles, this home offers tremendous potential for both investors and developers alike. Key Features: 6 Bedrooms, 2 Bathrooms Detached Garage & Shed Additional Driveway Space for 4 Cars Two Decks (front and back) Income Potential with a rental suite Current Tenants in Place - great tenants wish to stay! Walking Distance to: Local Market Public Transit Three-level Schools 20-Minute Bus Ride to UBCO and Okanagan College Cambie Road Frontage and Lane Access at the Rear Overlooks a Beautiful Park This property is part of a consolidation of 5 properties (215-225 Cambie Rd and 210-230-240 Pemberton Rd), making it a prime transit-oriented development opportunity. With the new Provincial Legislation and UC-Urban zoning within the Core Area, this property offers a zoning allowance of 2.5 FAR, providing the potential for 6-story construction. Don’t miss out on this rare investment opportunity in one of the region’s fastest-growing neighborhoods. Whether you're looking to renovate, hold, or develop, this location offers the best of all worlds. (id:60626)
Oakwyn Realty Okanagan
Oakwyn Realty Ltd.
12 Park Lane Crescent
Turkey Point, Ontario
They don’t make them like this anymore. Every inch of this custom-built, four-season cottage/home has been meticulously crafted with top-tier workmanship and attention to detail. Inside, you're welcomed by an elegant, modern open-riser staircase, a cozy wood burning fireplace perfect for winter nights, and Viking appliances that anchor a chef-worthy kitchen. The home features fully wired entertainment, alarm, and camera systems, central vacuum, heated main floor and garage and dual heating and cooling through both heat pump and propane. Comfort meets innovation at every turn. Outside, the beauty continues with a brick and stone exterior that exudes timeless quality. Step onto massive decks off the main living area, ideal for cooking, entertaining, relaxing, or gathering with friends and family. The garage includes a pizza oven fireplace, in floor heating and the property boasts exterior hookups on every level for seamless outdoor cooking or living. After a day by the water, enjoy the outdoor shower under the open sky. With enough driveway and parking space to accommodate many families, this is the perfect place to call home for many! The entire structure is spray-foamed for energy efficiency and all-season enjoyment. Located in a quiet court and steps away to a family friendly park. This is more than a cottage or house—it's a legacy home near the water, built to stand the test of time. (id:60626)
Royal LePage State Realty Inc.
21 Tedley Boulevard
Brantford, Ontario
Welcome home to the prestigious "Valley Estates" community where this stunning, custom built, Spadafora Home, sits on a sprawling 3/4 acre lot with no backyard neighbours. Offering 2+2 bedrooms (a potential 3rd in the walk-in closet), 3.5 bathrooms & a triple car garage, with more than 4000 sqft of finished living space. The all-brick exterior, concrete front landing & triple-car garage are striking as you make your way up to the front entryway. The alluring 10-ft ceilings create a warm, open & airy feeling as you enter the home. To the right of the entryway is a large formal dining room to host all your family gatherings, while to the left is a home office to tidy up your business affairs. This can also be another bedroom if required. The immense open-concept space offers a stunning, chic white kitchen with a 10.5-ft centre island & ample storage &counter space for food preparation, with sight lines into the great room with a gas fireplace, & wall-to-wall views of the backyard with no neighbours. The main floor living area is highlighted with laundry, a powder room, & a separate bedroom area, with a large primary suite with a walk-in closet & a spa-like ensuite bathroom with a shower & soaker tub. The closet is every woman's dream with organizers & an island. This space can also be closed off to create a functional bedroom. A second generous size bedroom & full bathroom complete the main floor. Make your way downstairs to find a stunning finished basement that offers two bedrooms & a full bathroom, with a separate area for a gym, games area, recreation room & bar. This space is truly exceptional for entertaining. With access to the garage from the basement, this could be the perfect in-law suite! Outside, you will enjoy the 53x23 deck with a covered porch, pergola with hot tub, large shed & views for days with no backyard neighbours. (id:60626)
Revel Realty Inc.
21 Tedley Boulevard
Brantford, Ontario
Welcome home to the prestigious Valley Estates community where this stunning, custom built, Spadafora Home, sits on a sprawling 3/4 acre lot with no backyard neighbours. Offering 2+2 bedrooms (a potential 3rd in the walk-in closet), 3.5 bathrooms & a triple car garage, with more than 4000 sq ft of finished living space. The all-brick exterior, concrete front landing & triple-car garage are striking as you make your way up to the front entryway. The alluring 10-ft ceilings create a warm, open & airy feeling as you enter the home. To the right of the entryway is a large formal dining room to host all your family gatherings, while to the left is a home office to tidy up your business affairs. This can also be another bedroom if required. The immense open-concept space offers a stunning, chic white kitchen with a 10.5-ft center island & ample storage & counter space for food preparation, with sightlines into the great room with a gas fireplace, & wall-to-wall views of the backyard with no neighbours. The main floor living area is highlighted with laundry, a powder room, & a separate bedroom area, with a large primary suite with a walk-in closet & a spa-like ensuite bathroom with a shower & soaker tub. The closet is every woman's dream with organizers & an island. This space can also be closed off to create a functional bedroom. A second generous size bedroom & full bathroom complete the main floor. Make your way downstairs to find a stunning finished basement that offers two bedrooms & a full bathroom, with a separate area for a gym, games area, recreation room & bar. This space is truly exceptional for entertaining. With access to the garage from the basement, this could be the perfect in-law suite! Outside, you will enjoy the 53x23 deck with a covered porch, pergola with hot tub, large shed & views for days with no backyard neighbours. With too many features to name, please refer to the fast facts sheet on our website & book your showing today! (id:60626)
Revel Realty Inc
24 Tilman Circle
Markham, Ontario
Luxury Over 4000 sf living space Home Backing to PARK with Huge PIE Shape lot ( rear 94 feet wide). Modern design and quality renovation inside and out. Total $500k+ upgrades spent. Open concept living room with large windows, fill with sunshine; New kitchen with Top appliances and Island Countertop; Huge master bedroom with walk in closets and oversized 5 ice in suit bathroom; Finished basement. Professionally designed and built landscaping front and backyard with $20,000 Hot tub and $10,000 Pergola. Backdoor direct access to the Park. New Smart Main Entrance door with multi functions locker; New hardwood floor on second floor; New paint through house. Upgraded 200AMP. (id:60626)
Aimhome Realty Inc.
1056 Plains View Avenue
Burlington, Ontario
Welcome to 1056 Plains View Avenue – Elegance, Comfort & Nature in the Heart of Burlington! Tucked away on a quiet, tree-lined street just steps from the Royal Botanical Gardens, Burlington Bay, and some of the city’s most scenic nature trails, this stunning 3 +2-bedroom, 4-bathroom home is a perfect blend of sophistication and serenity. As you arrive, you're greeted by a beautifully landscaped front yard and timeless brick exterior. Step inside to a grand double-door entrance and be wowed by the sweeping hardwood staircase and sun-filled foyer with soaring ceilings. The elegant main floor features multiple spacious living areas, ideal for both entertaining and everyday family life. The formal dining room boasts character with custom ceiling details and flows seamlessly into a chef-inspired kitchen—complete with granite countertops, premium appliances, classic cabinetry, and a stylish tile backsplash. Upstairs, you'll find 3 well-appointed bedrooms, including a primary suite with ensuite bath and ample closet space. The fully finished lower level offers versatile bonus space with a cozy fireplace, wet bar, office, and additional living area—ideal for guests, teens, or a media room. Step out back to your very own backyard retreat—a private, garden-lover’s paradise with a patio, gazebo, mature trees, and tranquil pond feature. Whether hosting summer gatherings or enjoying your morning coffee under the canopy of trees, this space is pure magic. (id:60626)
Right At Home Realty
78 Wells Street
Aurora, Ontario
A truly rare opportunity to acquire this unique 'Aurora Village' home for a single family, or extended family in the beautifully appointed self-contained in-law suite, or to provide rental income. This home offers many upgrades and 'green' features including a metal roof, heat and hot water on demand, plus a whole-home water filtration system, low-flush toilets and sustainable bamboo and cork flooring. Main floor features a large custom designed eat-in kitchen with centre island and substantial hidden pantry, pocket doors into the large living room/dining room with fireplace and windows on three sides providing views of the magnificent pines and mature gardens. The family room/den with French doors access to stone patios and garden cottage/studio, and 3 pc bath. Upper level offers a second custom kitchen with laundry, a large primary bedroom/living room with built-in bookcase and fireplace, 3 pc ensuite bath and two additional bedrooms with a second 4 pc bath. Lower level offers a huge primary bedroom/family room with fireplace and plenty of built-in closets and storage spaces, stunning 4 pc marble bath and wet room, additional bedroom/study, wine room and dedicated laundry/craft room. Curated perennial gardens surround the home featuring private garden rooms and garden sheds with oodles of storage. Walk a block to the GO train station, library, cultural centre, museum and downtown shops or cross the street to watch a baseball game or use the playground in heritage Town Park. (id:60626)
RE/MAX Hallmark York Group Realty Ltd.
1006 E 15th Avenue
Vancouver, British Columbia
Experience unparalleled quality in this stunning 3-bedroom, 3-bathroom home, crafted by the award-winning PD Moore Homes. Located at 1006 E 15th Avenue, this residence combines comfort and convenience in one of Vancouver's most sought-after neighborhoods. Offering 1,452 square ft of open-concept living, the home features soaring 10-foot ceilings on the main floor, a private back patio perfect for unwinding, and a bonus crawlspace for all your storage needs. A single-car garage plus additional surface parking ensures effortless accessibility, while nearby transit, shops, and dining enhance everyday convenience. Situated within access to K-3 Charles Dickens Annex, K-7 Charles Dickens Elementary, and 8-12 Sir Charles Tupper Secondary-providing top-tier education for every stage. Steps from Sunnyside Park, this beautifully designed home is ready to become your new sanctuary! Call today. (id:60626)
RE/MAX Crest Realty

