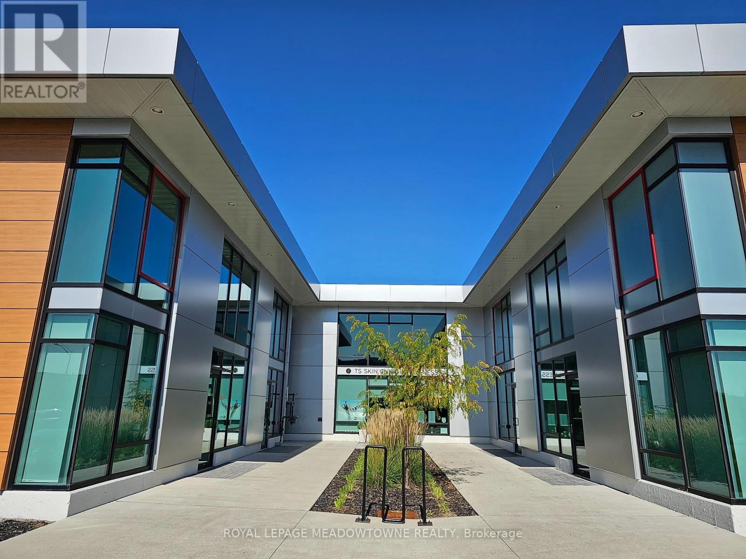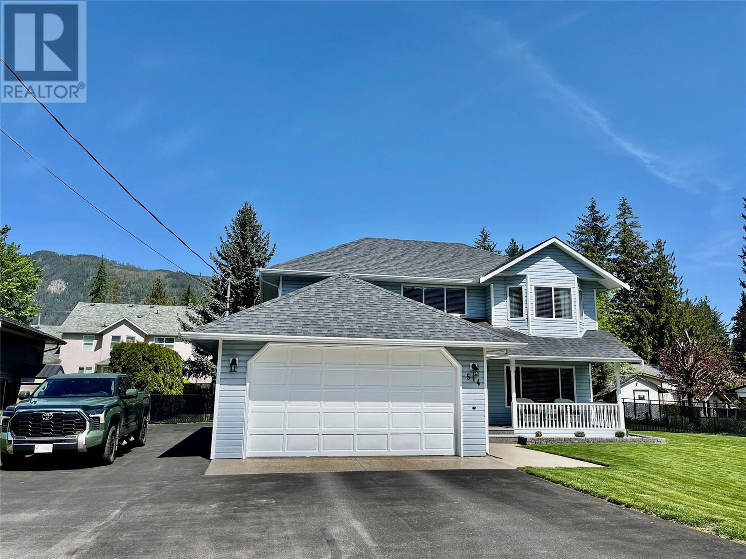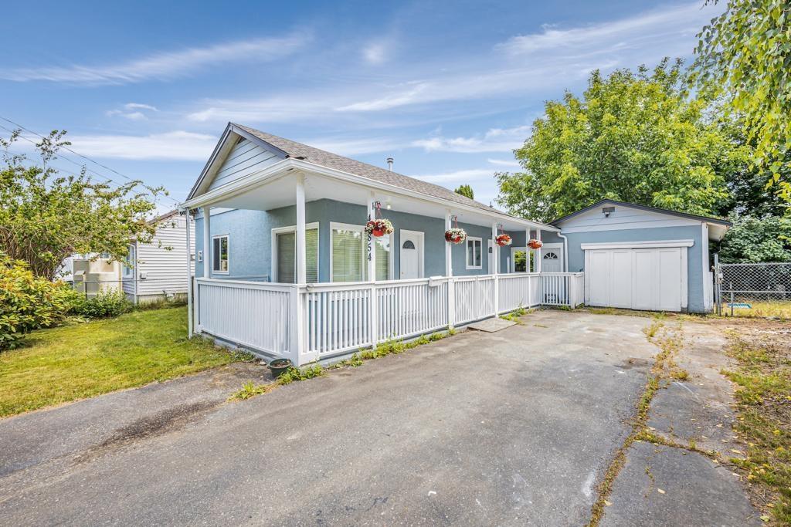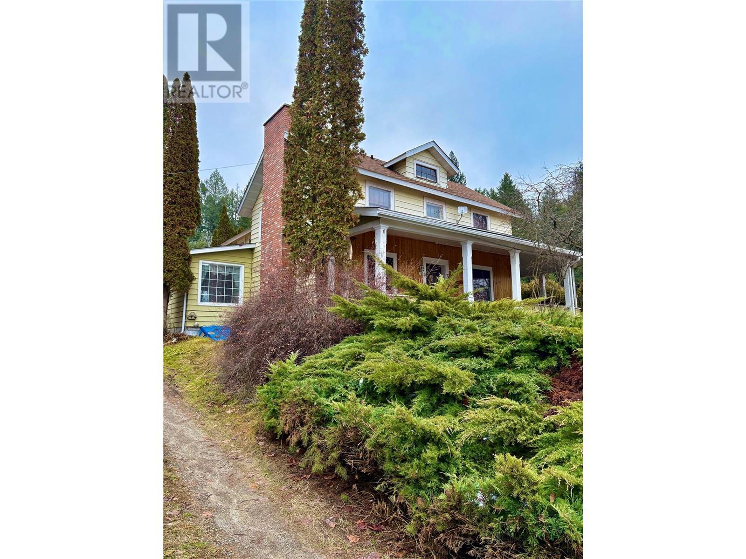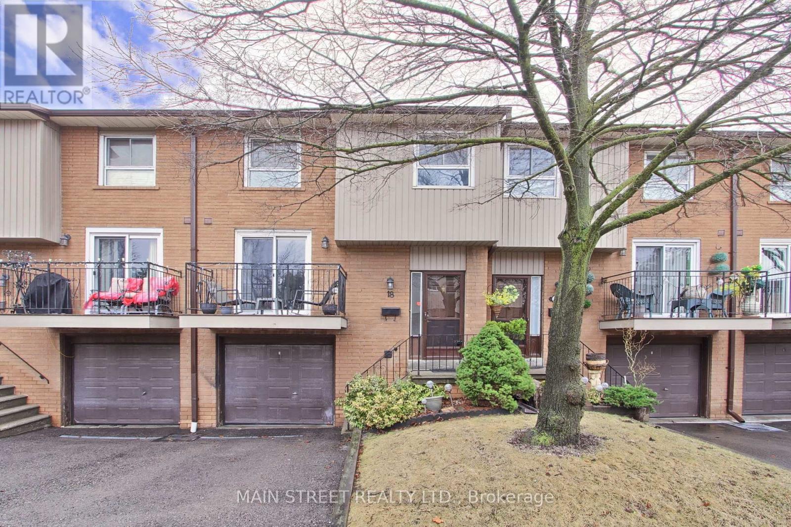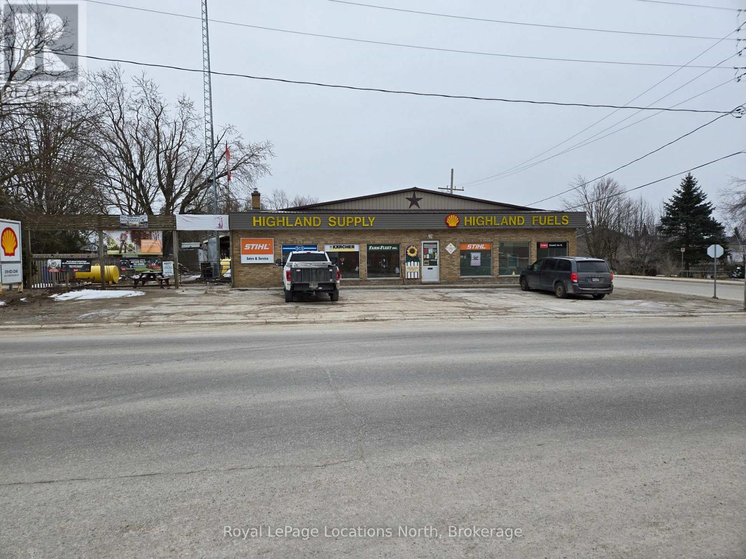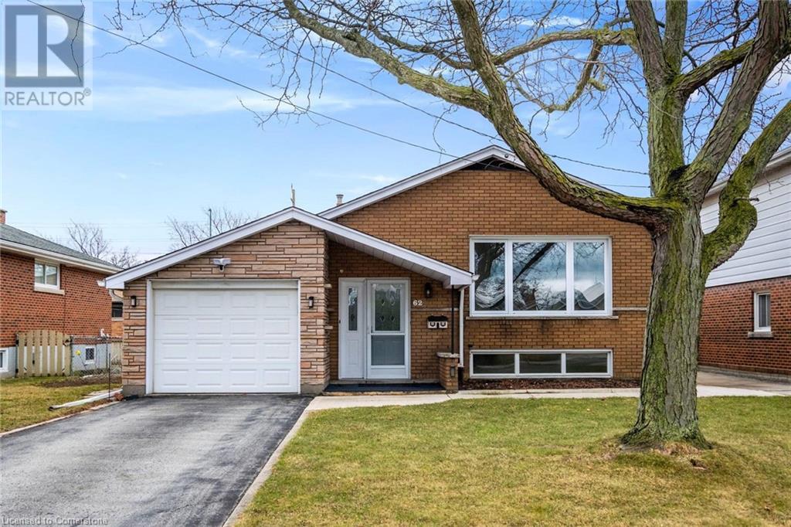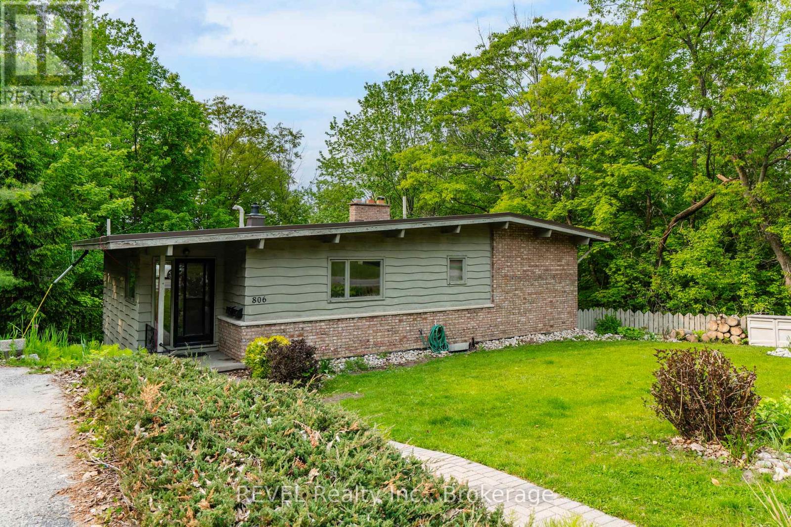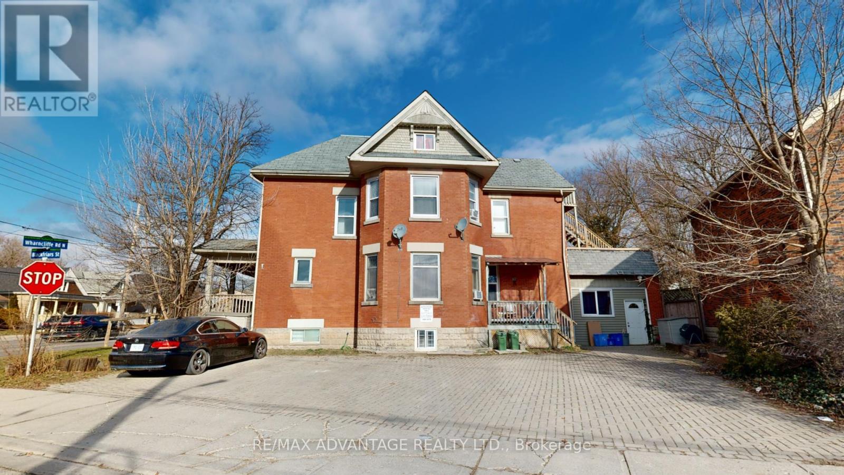11 - 2578 Bristol Circle
Oakville, Ontario
Brand-New Professional Office Condo in Prime Winston Business Park Location Now Available for Immediate Occupancy! Take your business to the next level with this newly constructed, single-story professional office condo ,offering a sleek, modern design and exceptional functionality. Featuring an impressive 18-foot clear height and a newly built mezzanine, this space provides a spacious yet open layout perfect for a wide range of professional uses. Strategically located at the high-traffic intersection of Winston Park Drive and Bristol Circle, this property is at the heart of Winston Business Park, one of the area's most desirable commercial hubs. Enjoy unmatched convenience with restaurants, fitness centers, and retail shopping just steps away. Additional highlights include: Immediate occupancy Ample on-site parking for staff and visitors Modern construction with flexible layout potential excellent visibility and accessibility Please Note: The following uses are EXCLUDED dental clinic, physiotherapy, chiropractic, recreational use, massage, spa, and escort services. Whether you're an established business or a growing enterprise, this professionally designed space offers a rare opportunity to secure a prestigious location in a thriving commercial area.**EXTRAS** UNIT 11, LEVEL 1, HALTON STANDARD CONDOMINIUM PLAN NO. 711 AND ITSAPPURTENANTINTEREST SUBJECT TO EASEMENTS AS SET OUT IN SCHEDULE A AS INHR1693259 TOWN OF OAKVILLE (id:60626)
Royal LePage Meadowtowne Realty
514 Forest Park Street
Sicamous, British Columbia
Welcome to perfection in the heart of Sicamous! This flawless 3-bedroom, 3-bath home sits on a beautifully landscaped 0.23-acre lot, offering the ideal blend of luxury, location, and lifestyle. Minutes from the crystal-clear waters of Mara Lake and Shuswap Lake, this stunning property is a rare gem in one of the most sought-after recreational communities. This home boasts a bright and open layout with meticulous attention to detail. High-quality finishes, modern fixtures, and abundant natural light make every room feel warm and inviting. The spacious kitchen is a chef’s dream, featuring stainless steel appliances, premium cabinetry, quartz countertops and backsplash. Each of the three bedrooms are generously sized, with the primary suite offering a spa-inspired ensuite and walk-in closet.Built-in vac. 5' Crawl space. Step outside and enjoy the expansive yard with room to relax, garden, or entertain and. Whether you're hosting a summer BBQ or simply taking in the mountain air, the outdoor space offers endless possibilities. There’s even plenty of parking for your boat, RV, or recreational toys—because here, adventure is always just around the corner. Located in the centre of Sicamous, you're walking distance to shops, restaurants, boat launches, and trails—making this home not just a place to live, but a gateway to the lifestyle you've been dreaming of. Sicamous has become known as a Four Season Destination. Click Multi-Media to view floor plan, X out to view virtual tour. (id:60626)
RE/MAX At Mara Lake
3, 8 Gateway Boulevard
Rural Clearwater County, Alberta
Industrial condo located in Gateway Industrial Park, just east of Rocky Mountain House. Just off Highway 11 with easy access and good visibility. End-unit with ample parking, outdoor has a side-gated storage space, at rear- bay is two 16X14 ft overhead doors, plus an approminate 20ft concrete apron. The shop has radiant heat ( one on the east and one on the west walls of shop). Extras include Makeup Air and metal clad walls in warehouse and forced air furnace with AC for the front office area and upper mezzanine. The developed mezzanine includes a large lunch room, conference room, and 3 offices. The main- floor office area includes a reception area, 2 offices, and 2 bathrooms. The main- shop area also includes a bathroom and shop change room. Main- floor footprint is 5,571SF ( with the shop being 4,695SF) plus the developed mezzanine being 1,357SF. HVAC for upstairs replaced 2022. Crane inspected in April 2025. (id:60626)
Royal LePage Network Realty Corp.
45854 Henley Avenue, Chilliwack Proper West
Chilliwack, British Columbia
Fist Time home buyer / Investor ALART ! Renovated 2 Bedroom home plus full washroom & Powder room available in this desirable area of Chilliwack with new roof & new hot water Tank & Furnace in 2017. Separate garage with 220 wiring in this property for own business. Back Yard is very private. Please call for your private viewing. (id:60626)
Century 21 Coastal Realty Ltd.
340 Highway 21 Highway
Creston, British Columbia
Own a piece of Canadian and BC History! J.C. Rykerts original home and customs office located just North of CDN/USA border. Married to Ella Wells (who's father was founder of Wells-Fargo) They lived in this large scale home with all the amenities of the times including ""servants stairs"" to second story, stain glass windows and hardwoods throughout. Mr. Rykerts joined the N.W. Mounted Police in 1874, prior to that as an engineer helped survey the C.P.R. Railway lines throughout the Great Lakes! Mr. Rykerts moved to this location in 1883 and was customs agent, building this home in 1901. The property is just under 15 acres and is not in the ALR. Tremendous views of Kootenay River as well as the Valley and Mountains (Parker and Joe peaks) in Idaho. Water is licensed from Rykert Creek for domestic use. The home itself has large formal dining and living rooms with primary and secondary bedrooms upstairs each with their own ensuite. The third bedroom is also on the second level. Kitchen has nook as well as main level laundry. Lower level is unfinished with ample room for storage. Secondary buildings include Mr. Rykerts second customs office as well as area for parking and further storage areas. With lots of land and not in the ALR there will be less restrictions as to what you may want to do with it in the future. For now a new buyer can own a part of History that no one else can! For a private tour call your REALTOR®; today! (id:60626)
RE/MAX Blue Sky Realty
18 - 725 Vermouth Avenue
Mississauga, Ontario
Welcome to Unit 18 at 725 Vermouth Ave. in Mississauga! This stunning three-bedroom home boasts two beautifully updated bathrooms and a newly finished basement, perfect for growing families or those looking for extra space. The modern and spacious kitchen has been recently updated including new SS appliances, offering a sleek and functional layout for all your culinary endeavours. Hardwood flooring on the main floor adds a touch of elegance and warmth to the home, creating a welcoming atmosphere for you and your loved ones. Also featuring an updated furnace in 2019. Conveniently located close to transit options, schools, parks, and shopping centers, this property offers the perfect blend of comfort and accessibility. Whether you're commuting to work, enjoying a leisurely stroll in the park, or running errands, everything you need is just steps away from your doorstep. (id:60626)
Main Street Realty Ltd.
28 Strong Court
Brantford, Ontario
Welcome to 28 Strong Court, Brantford Located on a quiet, family-friendly court in Brantford’s sought-after North End, this charming home offers the perfect combination of privacy, convenience, and comfortable living. With 3 generously sized bedrooms upstairs and ensuite privileges, this layout is ideal for families or anyone looking for practical space with a touch of privacy. You’ll find 2 updated bathrooms, designed with a clean, modern feel. The home features an inviting kitchen with bright white cabinetry and a functional layout—great for everyday living with a seamless flow to the dining and living spaces. Step outside into the large, fully fenced backyard—your own private retreat complete with a hot tub under a gazebo, perfect for relaxing or entertaining. The in-ground sprinkler system makes lawn care easy, and the invisible fence adds an extra layer of peace of mind for pet owners. Living on a court means peace and quiet, with less traffic and a true sense of community—an ideal setting for both families and downsizers alike. You’re just minutes from great schools, parks, trails, shopping, and highway access, making this a convenient and desirable location to call home. Don’t miss your chance to live in one of Brantford’s most welcoming neighbourhoods—book your private showing at 28 Strong Court today! (id:60626)
RE/MAX Twin City Realty Inc.
92 Main Street W
Southgate, Ontario
Prime corner lot commercial building with good exposure and lots of parking in the west end of downtown Dundalk minutes from Hwy 10. Front half of the building is comprised of open space retail with office area and storage with the rear half of the unit consisting of repair shop, 3 Bay potential each 12' x 24' with 12' x 12' overhead doors plus separate work area, parts room with mezzanine warehouse area above of approx 1250 Sq Ft. (id:60626)
Royal LePage Locations North
62 Cloke Court
Hamilton, Ontario
Welcome home to this charming, beautifully renovated 3+1-bedroom, 2.5-bathroom single-family detached bungalow located in the desirable neighbourhood of Sunninghill on East Hamilton Mountain. This fully renovated house includes new kitchen, bathrooms, interior doors, hardware, lighting and fresh paint throughout. The main level features a bright living room with original hardwood floors and elegant crown moulding along with large windows overlooking the quiet street. Kitchen features stainless steel appliances, quartz countertops, contemporary backsplash and a large pantry for optimal storage. The spacious kitchen flows into separate dining room that overlooks living room making it ideal for family gatherings. Down the hall there is a fully renovated 4-piece bathroom with modern touches and 3 bedrooms with new mirrored closet doors. Lastly, a side entrance off the main level provides easy access to your backyard that offers open green space, a storage shed and a patio area ready for your outdoor furniture. Lower level offers a bright, cozy den with new pot-lights, a large modern 3-piece bathroom, and an over-sized bedroom with egress windows and a walk-in closet. For added comfort and warmth, lower level has been finished with new high-quality carpet for your family and guests to enjoy. It also hosts an additional 2-piece bathroom alongside a laundry tub, washer/dryer, and a utility room with ample space for storage; there is also a crawl space under stairs that can be used for storage. House is currently designed for single-family use but there is potential for basement apartment as there is a separate entrance from the basement to the garage and ample unfinished space in the basement for a new kitchen. Lastly, this property is located within walking distance to parks, schools, public transit, grocery stores and restaurants, and only a short drive to major highways. It is a gem that you should come see for yourself. (id:60626)
Right At Home Realty
806 Victoria Street
Midland, Ontario
West end forest retreat! Welcome to an exceptional, nearly 3100 sqft. gem nestled in the heart of the desirable west end of Midland. Backing onto plenty of greenery and forest-like setting, this unique property offers the perfect blend of privacy, space and nature, almost like living in a luxurious treehouse! Thoughtfully designed with two separate units, this property features two full kitchens, five spacious bedrooms and three full bathrooms - making it ideal for multi generational living, rental income or a flexible work from home set up. Cozy up to one of two fireplaces in the colder months or enjoy warm summer evenings on two expansive decks that overlook the tranquil, wooded backdrop. Whether you're sipping coffee amongst the treetops or hosting gatherings in your open concept living spaces, 806 Victoria St provides the perfect balance of comfort and charm in one the areas most coveted neighbourhoods. (id:60626)
Revel Realty Inc.
Revel Realty Inc
193 Wharncliffe Road N
London North, Ontario
POWER OF SALE -Opportunity knocks for savvy Investor to acquire a turn-key investment, within walking distance to Western University, Downtown and Bus Transit routes. Fully rented 2/1/2 -storey brick building located at northeast intersection of Wharncliffe Road North and Black Friars. New asphalt shingle roofing December 2024. Property features 4 units including -: one 5-bedroom unit over two floors, Bachelor unit & 2 two-bedroom units. Owned-forced air Gas Furnace, Coin-op laundry and two hot water tanks. On-site car Parking. Gross Income approximately $83,220.00. Utilities are included in Rents. 3 Hydro Meters on site. Area is recognized as the heritage conservation District known as Blackfriars/Petersville. Property is being sold where is as is. (id:60626)
RE/MAX Advantage Realty Ltd.
401 - 1034 Reflection Place
Pickering, Ontario
Experience The Perfect Blend Of Luxury And Convenience In This Exquisite 2-Year-Old, 3-Storey End-Unit Townhome In The Heart Of Seaton, Pickering. This Bright, Spacious Home Features A Versatile 3-Bedroom Layout With A Main Floor Office Ideal For Families Or Professionals. Enjoy Seamless Indoor-Outdoor Living, Perfect For Entertaining Or Relaxing. The Chef-Inspired Kitchen Offers Stainless Steel Appliances, Granite Counters, A Breakfast Bar, And Ample Storage. The Highlight Is The Private Rooftop Terrace With Panoramic Views Ideal For BBQs, Evening Soirees, Or Soaking Up The Sun. Conveniently Located Minutes From Schools, Parks, Transit, Grocery Stores, And Pickering Town Centre, With Easy Access To Highways 407 & 401. Includes An EV Charger Plug And Geothermal Heating For Year-Round, Energy-Efficient Comfort. Live Stylishly In One Of Pickering's Most Desirable Communities. This Property Not Only Promises A Sophisticated Lifestyle But Also A Smart Investment In One Of Pickering's Sought-After Neighborhoods. (id:60626)
Royal Canadian Realty

