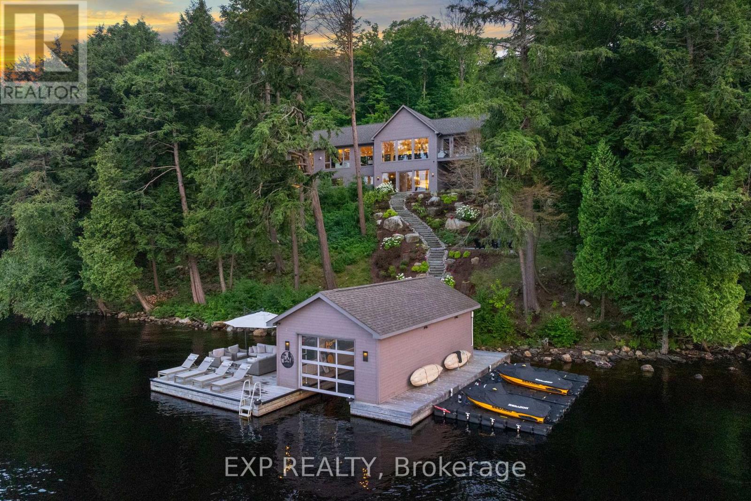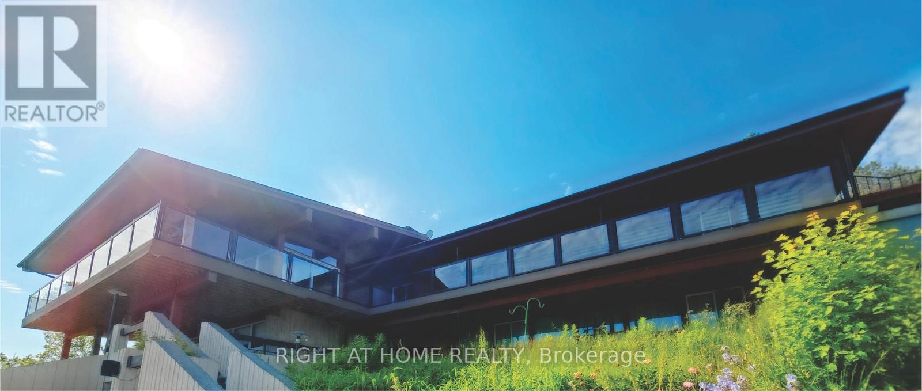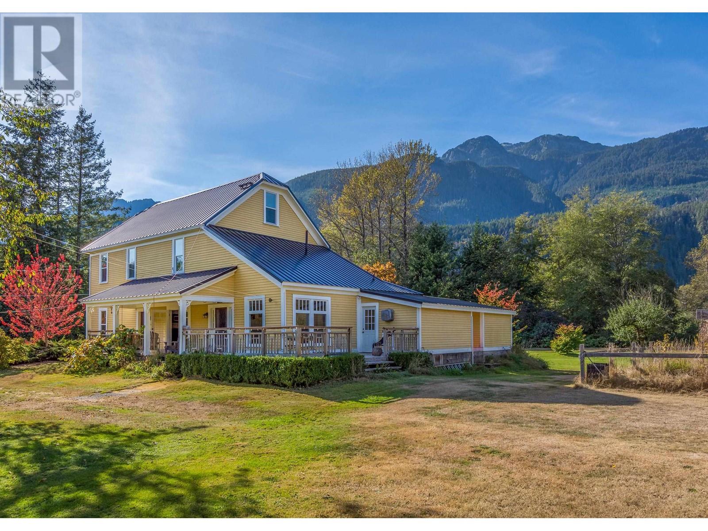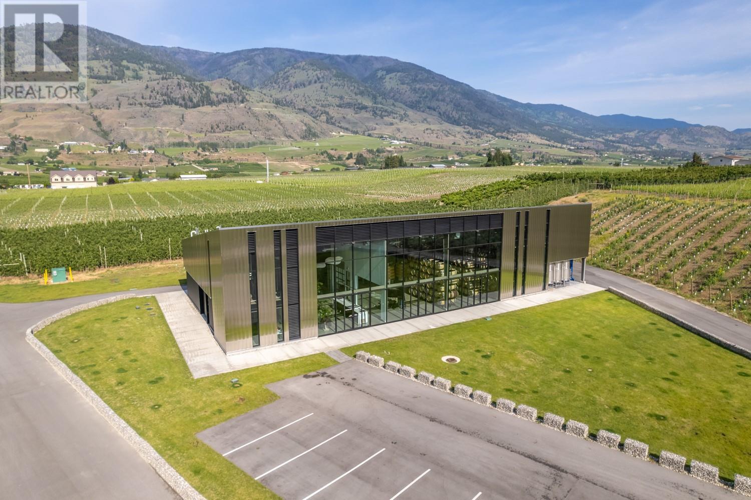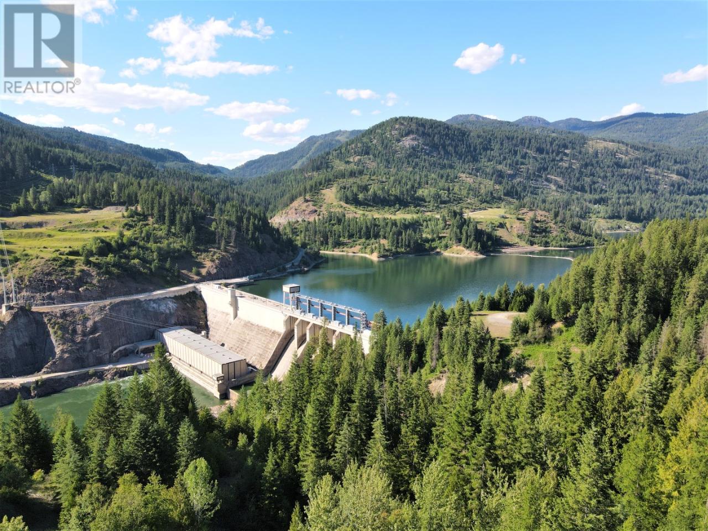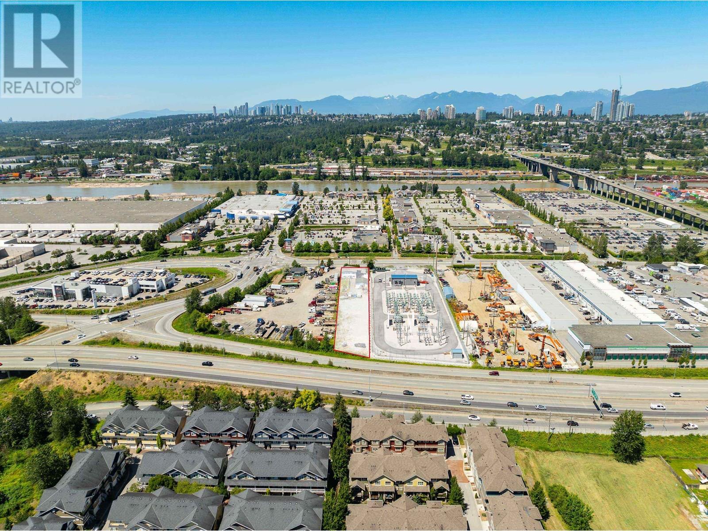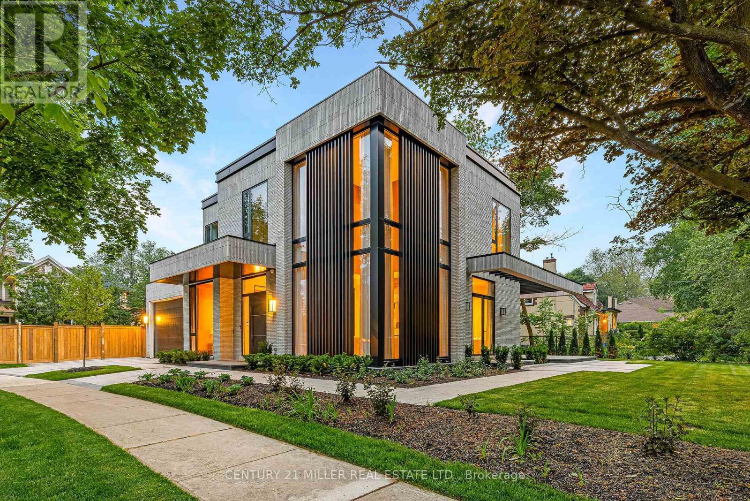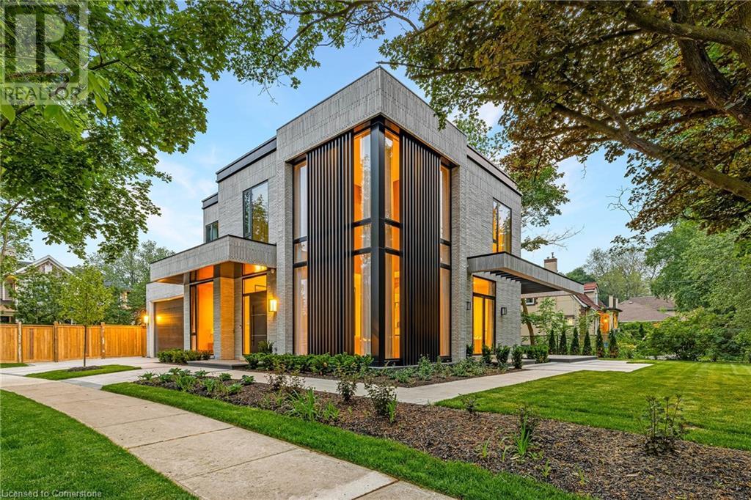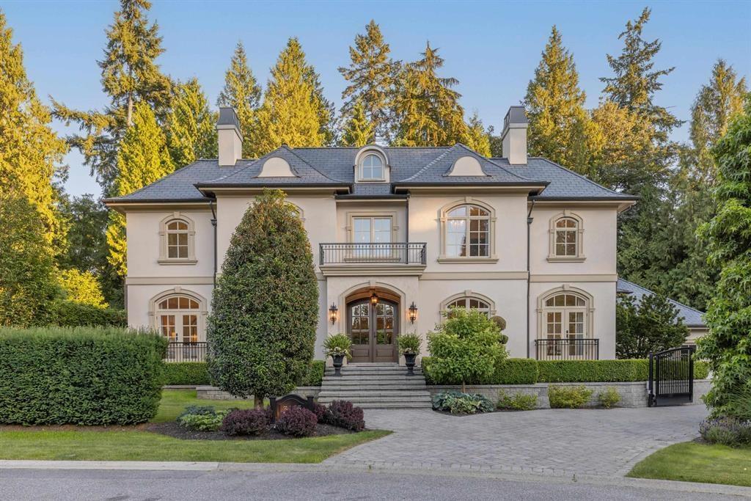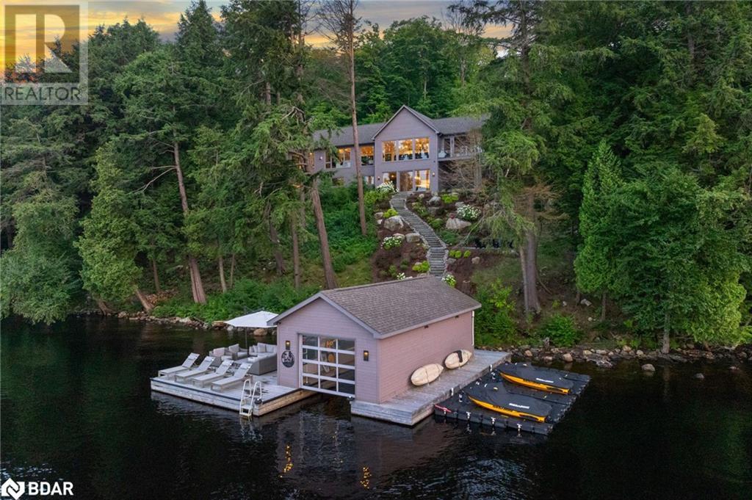124 Claren Crescent
Huntsville, Ontario
Welcome To 124 Claren Crescent, An Extraordinary Year-Round Retreat Nestled On The Pristine Shores Of Lake Vernon In Exclusive Ashworth Bay - Renowned For Its Upscale Waterfront Estates. Set On Over 2.5 Acres With 350+ Ft Of Private Shoreline, This Is Lakeside Living At Its Finest, Just Minutes By Car Or Boat To Downtown Huntsville. The Main Residence Is A Stunning Architectural Masterpiece Offering 4,100+ Sq Ft Of Refined Space With 4 Bedrooms, 3.5 Baths, Soaring Ceilings, Panoramic Lake Views & Designer Finishes Throughout. The Walk-Out Lower Level Is An Entertainer's Dream With A Bright Rec Area, Wet Bar, Cozy Fireplace, Home Office & Room For Billiards Or Games. Professionally Landscaped Grounds Lead To A Custom Boathouse With Sleek Kitchenette, Eco-Washroom & A Sun-Drenched Dock - Perfect For Morning Coffee Or Golden-Hour Cocktails. Hosting Guests? The Private 2-Bed Guest Cottage Includes A Full Kitchen, Open Living Space, 3-Piece Bath & An East-Facing Balcony For Unforgettable Sunrises. An Inviting Front Deck & Heated Detached Garage Enhance The Experience, While The Spa-Style Wellness Centre Featuring A Gym, Sauna, Hot Tub & Screened Balcony Offers Total Escape. Between The Main Home, Guest House, Boathouse & Spa, Youll Enjoy A Remarkable 6,104 Sq Ft Of Total Interior Living Space. Located On A Tranquil, Less-Travelled Stretch Of Lake Vernon With Direct Access To 40+ Miles Of Boating, This Is Muskoka Luxury Without Compromise. Guest House & Wellness Centre With Own Septic System & Generator ('23). Boathouse Upgraded With Kitchenette & Eco-Washroom ('23). Restoration Hardware Light Fixtures Throughout. (id:60626)
Exp Realty
8318 Maynard Road
Clarington, Ontario
Exceptionally Rare Opportunity 8318 Maynard Rd, Clarington, ON. Welcome to one of the largest estate properties just 1 hour from Toronto a spacious 7,000 sq. ft. + 2,000 sq. ft. hilltop home nestled on approximately 196 acres, with the option to acquire an adjacent 193-acre lot for a combined total of nearly 390 acres. Located at the end of Hwy 407, this private retreat offers breathtaking views, over 7 km of private trails, a natural spring, pond, pool, and mature walnut and fruit trees. Ideal for multi-generational living, the residence features 6 bedrooms, multiple kitchens, 6 bathrooms, and flexible space with the potential to create up to 4 self-contained units. The second optional lot, located at 4006 Clarke Concession Road 8 (adjacent to this property), may offer the opportunity to build a second mansion. This exceptional estate also includes ample space for potential future amenities such as a golf range, tennis court, etc. An incredible sanctuary for nature lovers, investors, and visionaries alike. The property is currently generating an income. ** This is a linked property.** (id:60626)
Right At Home Realty
1189 Judd Road
Squamish, British Columbia
One of a kind historic acreage in beautiful Brackendale. This charming farmhouse was built by some of the original settlers of the Sea to Sky, Harry and Anna Judd in 1916. Nestled in the majestic Coastal Mountains, the Judd Farm sits on nearly 3.5 park-like acres. It´s 6 bedrooms and 2 living rooms still boast the original wood floors. It has been a favourite location of countless film/television productions over the years. Just 35 minutes to the World Renowned Ski Resort of Whistler Blackcomb and one hour to Vancouver. A wealth of recreation is at your doorstep: Rock Climbing, Hiking, Kiteboarding, River Rafting, Skiing, Golfing, Bird Watching, Glacial Rivers & Lakes for Cold Plunges, and more. Don´t miss this rare opportunity to own the largest available acreage in Brackendale. (id:60626)
Engel & Volkers Whistler
Century 21 In Town Realty
4576 Black Sage Road
Oliver, British Columbia
Seize this rare opportunity to acquire a state-of-the-art winery building and vineyard situated in the heart of the renowned South Okanagan wine region. Ideally located along the prestigious Black Sage Road in Oliver, this 11-acre property includes 9.59 acres of meticulously cultivated grape varietals, featuring Viognier, Syrah, Cabernet Sauvignon, and Roussanne. The striking glass and steel winery building offers breathtaking vineyard and valley views, providing an ideal setting to establish a new brand or expand an existing operation. The spacious, open-concept facility is designed for efficiency, with a current production capacity of up to 20,000 cases per year and the flexibility to accommodate future growth. As the Wine Capital of Canada, Oliver offers a thriving wine culture, a supportive community, and a wealth of lifestyle amenities, including world-class wineries, farm-to-table dining, scenic hiking trails, and pristine lakes. For those seeking additional expansion opportunities, two additional producing vineyards are also available for purchase, further enhancing the potential of this remarkable investment. Whether you are an experienced vintner or an aspiring entrepreneur, this is an unparalleled opportunity to immerse yourself in the Okanagan wine lifestyle and bring your vision to life. Winery equipment is available for purchase separately. (id:60626)
Chamberlain Property Group
16/20/22/24/ Helmcken Rd
View Royal, British Columbia
Finally, this amazingly fantastic Development Opportunity in the Heart of View Royal has come up for sale! This prime property presents an exceptional development opportunity in the vibrant and growing community of View Royal, conveniently located near essential amenities, across from Eagle Creek Village, near transit, and the Victoria General Hospital. Currently zoned as R1B. Rezoning would allow for town homes, condos and/or mixed residential and commercial, the sky is the limit! Ideal location for a mixed-use development that integrates retail and residential spaces. GREAT opportunity for builders, developers, and investors! (id:60626)
Coldwell Banker Oceanside Real Estate
00 Seven Mile Dam Road
Fruitvale, British Columbia
Private Wilderness Waterfront Land Portfolio south of Fruitvale, BC. Massive 3,346.61 acre property spanning 13.7 kms along the Pend D'0rielle River. Gated private access across Hydro Dam provides exclusive access only to property owners to approx. 12,538 acres of BC back country. Approx 30,000 3/m timber plus 2nd growth at various stages. Trophy Elk, Whitetail, mule deer, bears, moose & wild turkey's. Additional year round creeks. An incredible investment. Potential buyers must meet qualification requirement prior to viewing. (id:60626)
Landquest Realty Corporation
906 Boyd Street
New Westminster, British Columbia
Located across the street from Queensborough Landing and at south end, great exposure off Highway 91A. Home built in 1975 with 2900 SF of living space, 3 br's up & 1 br down, 3 full baths plus 28x33 shop. Zoning is M-1 Light Industrial Districts. Do not go onto property! (id:60626)
Sutton Premier Realty
4576 Black Sage Road
Oliver, British Columbia
Seize this rare opportunity to acquire a state-of-the-art winery building and vineyard situated in the heart of the renowned South Okanagan wine region. Ideally located along the prestigious Black Sage Road in Oliver, this 11-acre property includes 9.59 acres of meticulously cultivated grape varietals, featuring Viognier, Syrah, Cabernet Sauvignon, and Roussanne. The striking glass and steel winery building offers breathtaking vineyard and valley views, providing an ideal setting to establish a new brand or expand an existing operation. The spacious, open-concept facility is designed for efficiency, with a current production capacity of up to 20,000 cases per year and the flexibility to accommodate future growth. As the Wine Capital of Canada, Oliver offers a thriving wine culture, a supportive community, and a wealth of lifestyle amenities, including world-class wineries, farm-to-table dining, scenic hiking trails, and pristine lakes. For those seeking additional expansion opportunities, two additional producing vineyards are also available for purchase, further enhancing the potential of this remarkable investment. Whether you are an experienced vintner or an aspiring entrepreneur, this is an unparalleled opportunity to immerse yourself in the Okanagan wine lifestyle and bring your vision to life. Winery equipment is available for purchase separately. (id:60626)
Chamberlain Property Group
392 Maple Grove Drive
Oakville, Ontario
Welcome to 392 Maple Grove Drive, where modern architecture + intentional design blend bold layers + elevated finishes to create a home that is as thoughtfully imagined as it is beautifully executed. Where natural light moves through rooms like it was meant to. And where every finish, every texture, every detail has been chosen not just to impress but to feel right. With 7,390 total square feet, 5 bedrooms + 6 bathrooms, this fully furnished masterpiece is the result of a powerhouse creative trio: architect Richard Wengle, builder PCM Now + interior design by Brian Gluckstein. The exterior is quietly striking Belgian-inspired brick + elongated stone in soft, tonal shades, anchored by a private courtyard that opens to an elegant inground pool. Inside, the tone is set by soaring ceilings, expansive glazing, soft sand-coloured stone finishes + a curved sculptural plaster staircase as the focal point. The main floor unfolds in a series of moments: the colour-drenched dining room in deep rust, casual + bold. The soaring living room with double-height corner windows + a slatted oak wall above a two-sided fireplace. The chefs kitchen is sleek but grounded; concealed appliances, stone surfaces + a sculptural muted green island with fluted detailing. It opens to a relaxed breakfast area + family room, where herringbone white oak floors, expansive glazing + an indoor-outdoor fireplace invite connection + calm. Upstairs, the primary suite is tucked into its own wing with soft blue tones, a boutique-style dressing room + spa-like ensuite. Additional bedrooms are distinct + personal, each with curated finishes. The lower level features a full guest suite, recreation room, gym + secondary laundry with dog wash practical, elevated + beautifully done. A home so fine-tuned, it creates presence. Desirable school district, close to shopping + commuter routes. (id:60626)
Century 21 Miller Real Estate Ltd.
392 Maple Grove Drive
Oakville, Ontario
Welcome to 392 Maple Grove Drive, where modern architecture + intentional design blend bold layers + elevated finishes to create a home that is as thoughtfully imagined as it is beautifully executed. Where natural light moves through rooms like it was meant to. And where every finish, every texture, every detail has been chosen not just to impress — but to feel right. With 7,390 total square feet, 5 bedrooms + 6 bathrooms, this fully furnished masterpiece is the result of a powerhouse creative trio: architect Richard Wengle, builder PCM Now + interior design by Brian Gluckstein. The exterior is quietly striking — Belgian-inspired brick + elongated stone in soft, tonal shades, anchored by a private courtyard that opens to an elegant inground pool. Inside, the tone is set by soaring ceilings, expansive glazing, soft sand-coloured stone finishes + a curved sculptural plaster staircase as the focal point. The main floor unfolds in a series of moments: the colour-drenched dining room in deep rust, casual + bold. The soaring living room with double-height corner windows + a slatted oak wall above a two-sided fireplace. The chef’s kitchen is sleek but grounded; concealed appliances, stone surfaces + a sculptural muted green island with fluted detailing. It opens to a relaxed breakfast area + family room, where herringbone white oak floors, expansive glazing + an indoor-outdoor fireplace invite connection + calm. Upstairs, the primary suite is tucked into its own wing with soft blue tones, a boutique-style dressing room + spa-like ensuite. Additional bedrooms are distinct + personal, each with curated finishes. The lower level features a full guest suite, recreation room, gym + secondary laundry with dog wash — practical, elevated + beautifully done. A home so fine-tuned, it creates presence. Desirable school district, close to shopping + commuter routes. (id:60626)
Century 21 Miller Real Estate Ltd.
3115 136 Street
Surrey, British Columbia
Magnificent French inspired estate situated on one of our South Surrey's most picturesque streets. This exquisite 8,500 sqft mansion boasts top quality finishes inside and out. Timeless architecture adorned in limestone sets the tone of sophistication. Grand double height foyer, with cross-hall formal Living and Dining Rooms. Great Room along the back of the home features accordion doors creating seamless indoor & outdoor living. Chef's dream Kitchen complete with custom millwork and calacatta marble, along with a bonus wok kitchen. Main floor features a private guest suite, along with a den and home office. Upper level features 4 ensuites bedrooms including the Primary Suite rivalling the Ritz with its opulence; spa-like ensuite and dressing room. Almost 27,000sqft South facing property. (id:60626)
Macdonald Realty (Surrey/152)
124 Claren Crescent Crescent
Huntsville, Ontario
Welcome To 124 Claren Crescent, An Extraordinary Year-Round Retreat Nestled On The Pristine Shores Of Lake Vernon In Exclusive Ashworth Bay - Renowned For Its Upscale Waterfront Estates. Set On Over 2.5 Acres With 350+ Ft Of Private Shoreline, This Is Lakeside Living At Its Finest, Just Minutes By Car Or Boat To Downtown Huntsville. The Main Residence Is A Stunning Architectural Masterpiece Offering 4,100+ Sq Ft Of Refined Space With 4 Bedrooms, 3.5 Baths, Soaring Ceilings, Panoramic Lake Views & Designer Finishes Throughout. The Walk-Out Lower Level Is An Entertainer’s Dream With A Bright Rec Area, Wet Bar, Cozy Fireplace, Home Office & Room For Billiards Or Games. Professionally Landscaped Grounds Lead To A Custom Boathouse With Sleek Kitchenette, Eco-Washroom & A Sun-Drenched Dock - Perfect For Morning Coffee Or Golden-Hour Cocktails. Hosting Guests? The Private 2-Bed Guest Cottage Includes A Full Kitchen, Open Living Space, 3-Piece Bath & An East-Facing Balcony For Unforgettable Sunrises. An Inviting Front Deck & Heated Detached Garage Enhance The Experience, While The Spa-Style Wellness Centre - Featuring A Gym, Sauna, Hot Tub & Screened Balcony - Offers Total Escape. Between The Main Home, Guest House, Boathouse & Spa, You’ll Enjoy A Remarkable 6,104 Sq Ft Of Total Interior Living Space. Located On A Tranquil, Less-Travelled Stretch Of Lake Vernon With Direct Access To 40+ Miles Of Boating, This Is Muskoka Luxury Without Compromise. Guest House & Wellness Centre With Own Septic System & Generator ('23). Boathouse Upgraded With Kitchenette & Eco-Washroom ('23). Restoration Hardware Light Fixtures Throughout. (id:60626)
Exp Realty Brokerage

