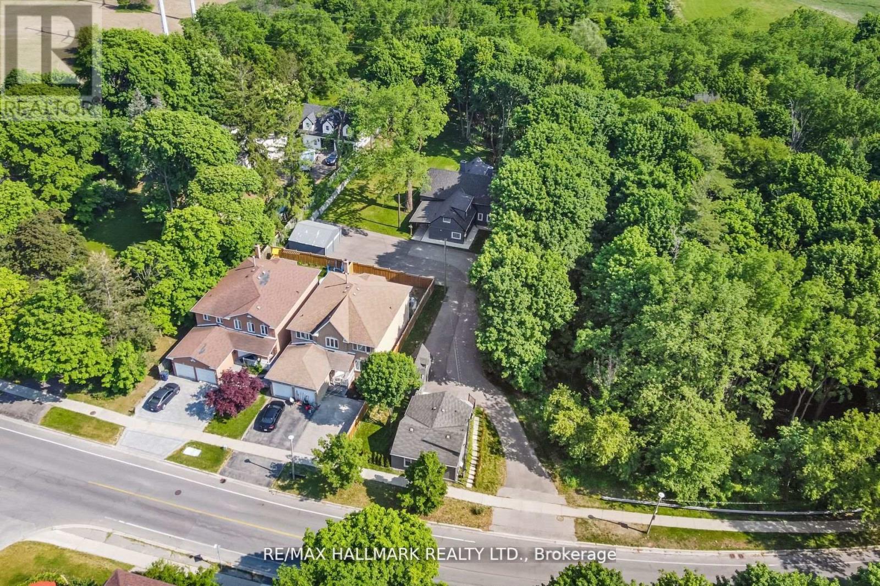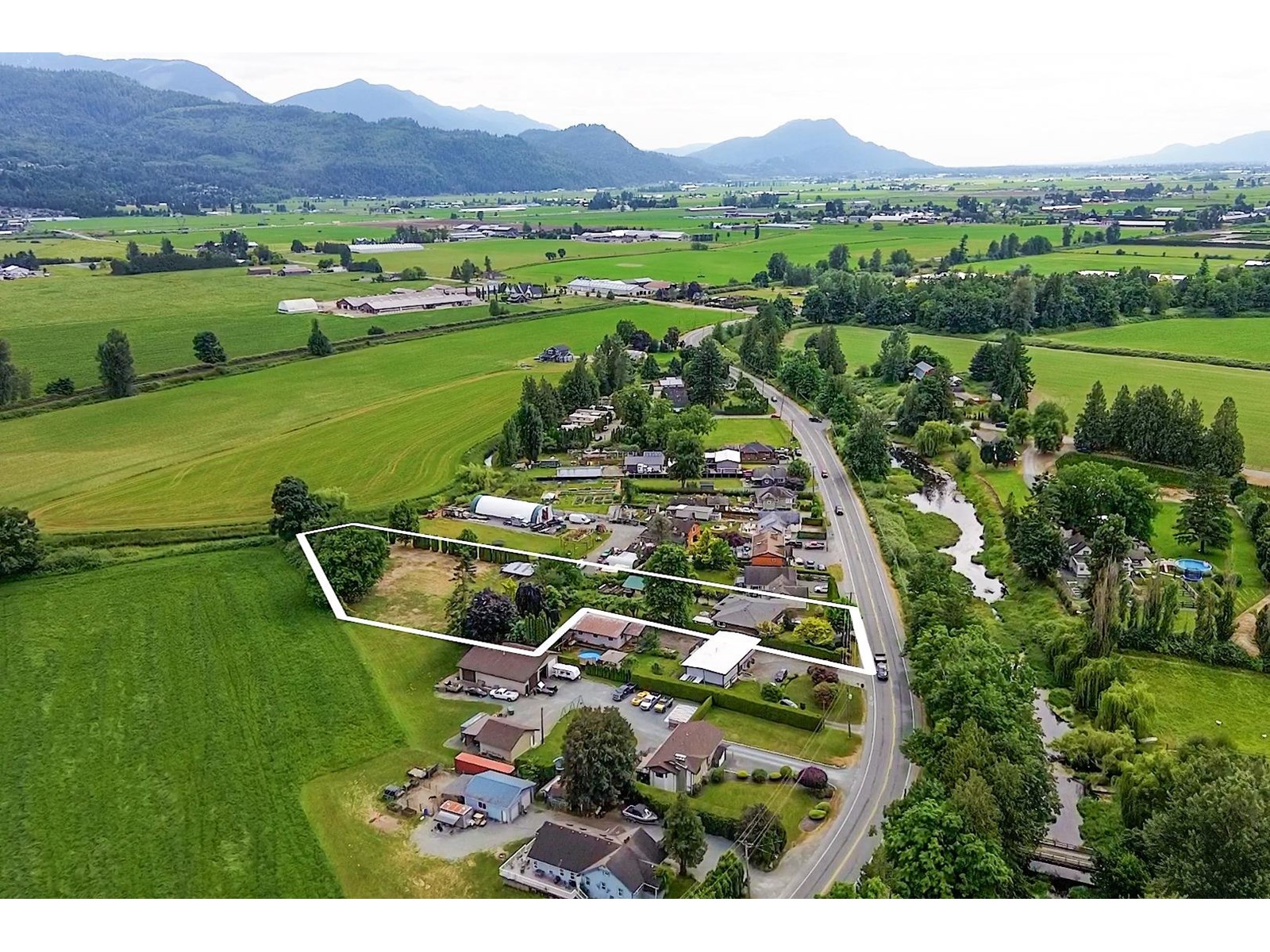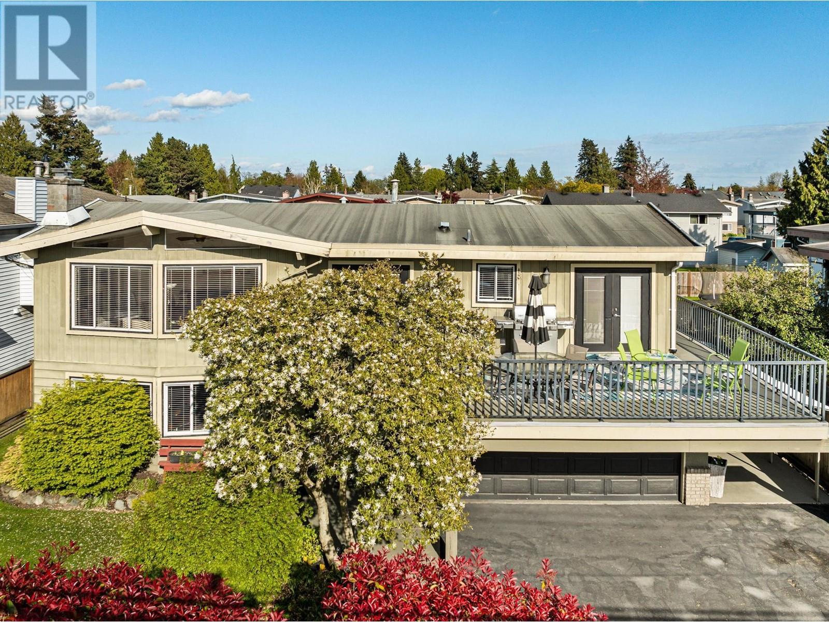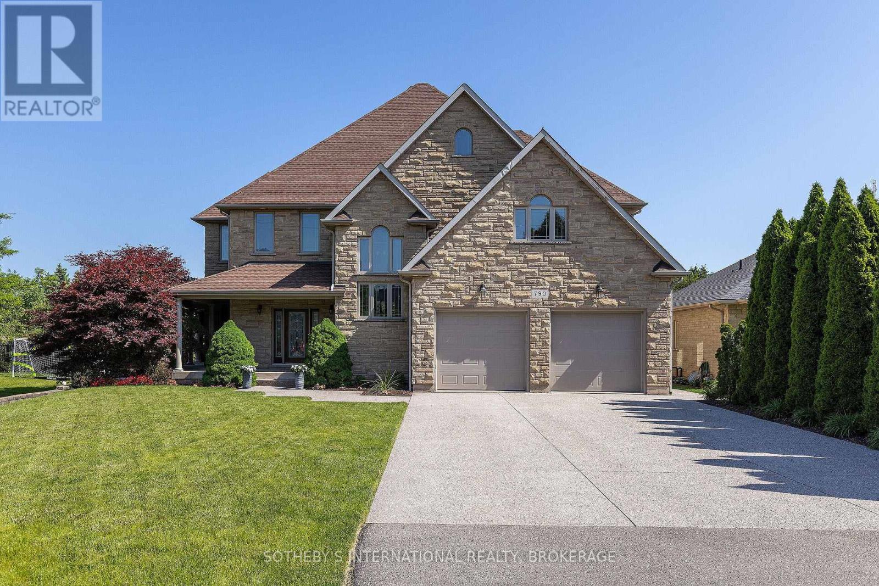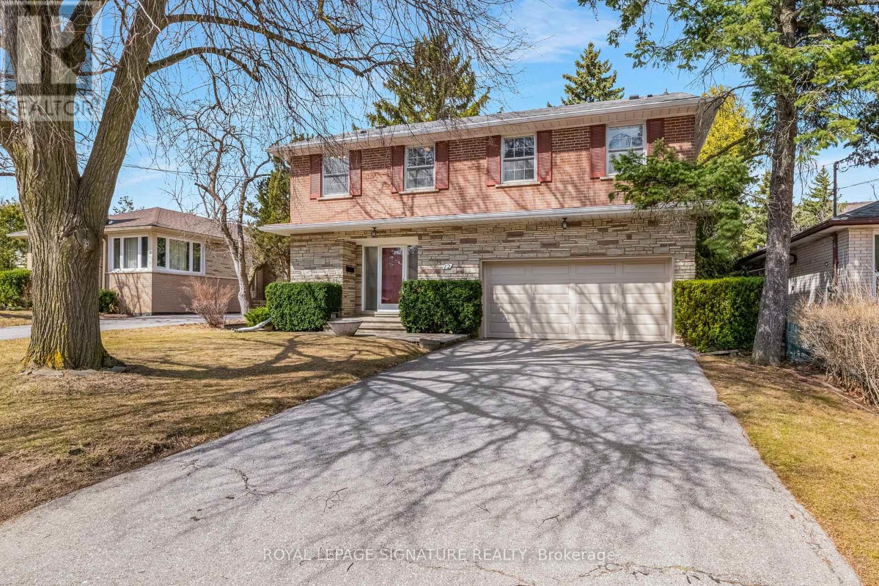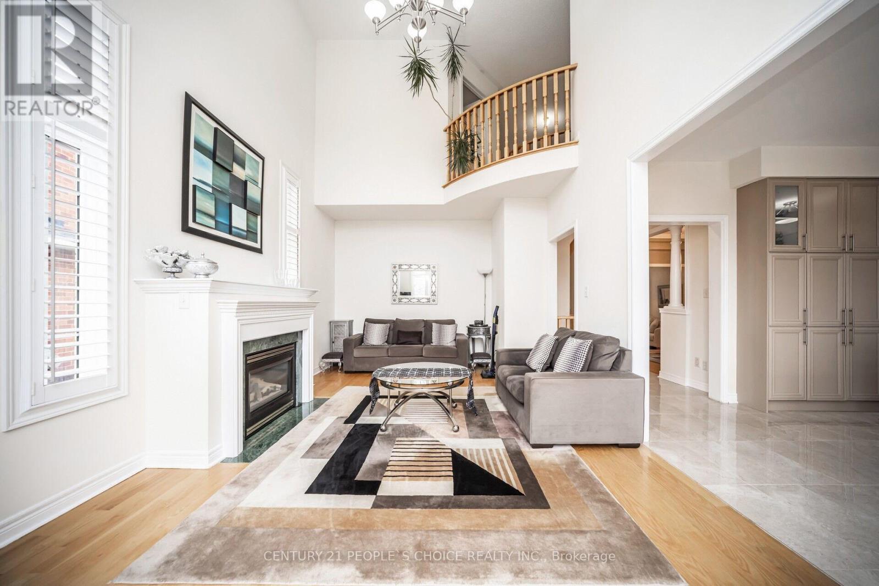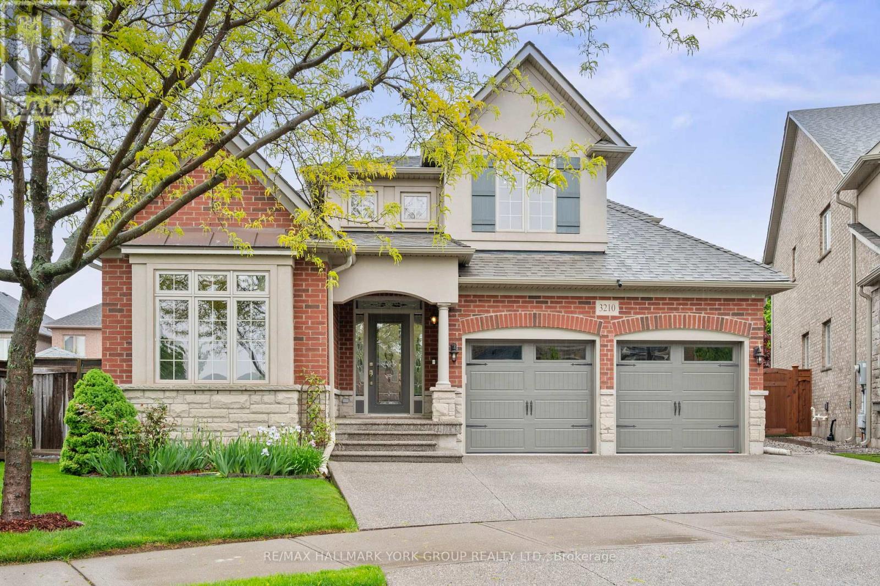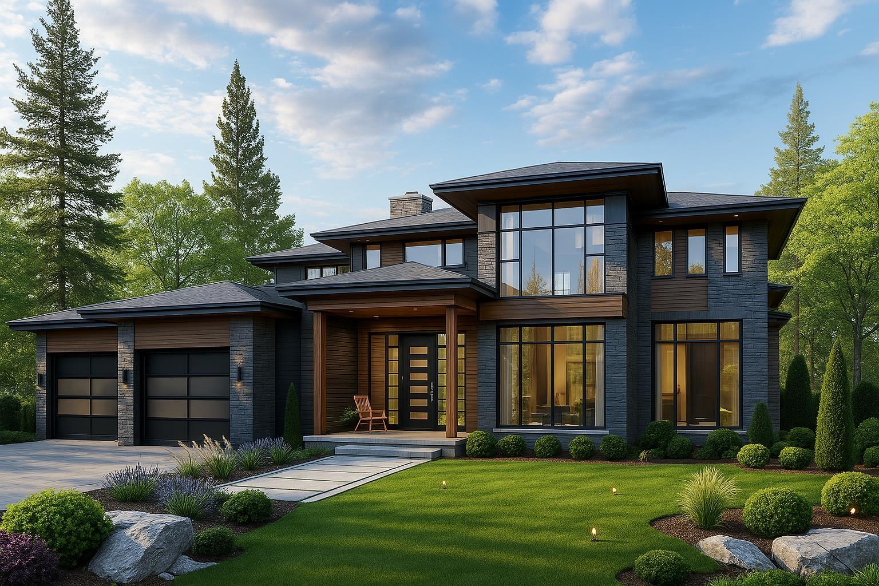551 Military Trail
Toronto, Ontario
Calling all savvy investors! great income potential. Great for growing families with separate nanny/in-law suite. also great for rental to UofT students. Separate mailing addresses for Canada Post, Separate Hydro and Enbridge Gas for both houses. Tons of upgrades throughout both houses: windows, stainless steel appliances, fireplaces, privacy fence. Lots of added security features glass breaking detection and 10 security cameras. huge driveway can park up to 10 cars or RV/boat. Oversized backyard and deck - great for kids to play or entertaining large gatherings! Ravine lot. Backs onto Brooks Road Park. Like a farmhouse in the city. Ultra convenient location with quick access to walking trails, schools, UofT Scarborough Campus, Centennial College, Hospital, Hwy 401, grocery stores the list goes on! A truly unique property on a massive ravine lot. Don't miss this opportunity to live or invest in somewhere special and truly one of a kind. Welcome Home! (id:60626)
RE/MAX Hallmark Realty Ltd.
50590 Yale Road, Rosedale
Rosedale, British Columbia
Rosedale acreage - subdividable! Discover a rare gem nestled on 1.5 acres of highly sought-after land, offering breathtaking panoramic mountain views and a serene creek along the southern edge. This 3,359 sq ft home features four bedrooms and 3 baths, with easy suite potential and a separate entrance, ideal for extended family or income. A detached garage and versatile outbuilding provide space for animals, hobbies, or storage. Fish pond, gorgeous waterfall in a park like setting. Preliminary approval (PLA) is on file for subdivision, allowing the creation of a second lot ( 1/2 acre or more). Only a few minute walk to Rosedale Traditional School. Don't miss this unique opportunity to live, invest, or expand in a truly stunning setting! * PREC - Personal Real Estate Corporation (id:60626)
RE/MAX Nyda Realty Inc.
4686 54a Street
Ladner, British Columbia
Airbnb potential up to $10,000/month! This thoughtfully updated home offers versatility for families, investors, or multi-generational living. With primary bedrooms on both the main and upper levels, the layout works beautifully for shared living or growing households. Upstairs offers spacious, sun-filled living and dining areas with great flow. The lower level was fully renovated in 2017, including extensive upgrades - not limited to a second kitchen, two bathrooms, and built-in speakers throughout. The custom covered and heated outdoor space creates the perfect year-round entertaining zone. Set on a large 8,400 sqft lot with double garage and RV/boat parking. Whether you want to host in-laws, live on one level and enjoy privacy on the other, or explore the home´s income potential - this property offers flexibility for every lifestyle. Located minutes from schools, parks, shopping, and transit. (id:60626)
Exp Realty
15736 108a Avenue
Surrey, British Columbia
Updated 2-storey home in a quiet Fraser Heights cul-de-sac! Over 3,200 sq ft with 6 bedrooms & 4 bathrooms, including a 2-bedroom side suite on the main. Sitting on a large 8,138 sq ft lot with a sunny south-facing fenced yard, new Trex deck, shed, new lawn, full landscaping & irrigation system. Concrete tile roof, newer boiler (2 yrs), well-maintained gutters & EV charger. Renovated throughout-spacious bedrooms & beautiful 5-pc ensuite. Tons of parking! Walk to top-rated schools, parks, and amenities. So many upgrades-ask for the full info package & book your private showing today! (id:60626)
RE/MAX 2000 Realty
790 Warner Road
Niagara-On-The-Lake, Ontario
Nestled in the sought-after community of St. Davids, this stately family home offers Niagara-on-the-Lake living at its best. This spacious and bright 3 bedroom, 2.5 bathroom home features 3,600 sq. ft. of luxurious finished living space. Set back from the street, the home boasts an impressive stone exterior, tasteful landscaping and wrap-around porch with private veranda. The private backyard is the perfect spot for relaxing and entertaining with an inground saltwater pool, hot tub, cabana bar and areas for dining, conversation and lounging. Moving inside, you are greeted by soaring ceilings, natural light, floor-to-ceiling windows and the heart of the home - the great room with fireplace. This home has great flow starting from the foyer into the open concept living, dining and kitchen areas. The expansive kitchen is truly timeless with a large island perfect for entertaining, granite countertops, custom cabinetry and Viking Professional SS appliances. Dining options abound with the kitchen island, a separate breakfast area or the more formal dining room. Also on the spacious main floor is a powder room and laundry/mud room with convenient access to the garage. Other details of note include a speaker system throughout the home, hardwood and heated tile floors in the main floor foyer, kitchen and upstairs bathrooms. On the second level, the serene and spacious primary bedroom suite awaits you and includes a walk-in closet and ensuite with separate shower and jetted tub. Two additional bedrooms, a 4-piece bathroom and an open area that can be used as a family room, office or yoga space, complete this level. Inn the manicured rear yard, enjoy an unground salt water pool with a cabana for entertaining. This impressive home is close to wineries, golf courses, Old Town NOTL, as well as easy access to shopping, highways and the U.S. border. (id:60626)
Sotheby's International Realty
545 Westmount Drive
London South, Ontario
Welcome to Westmount Hills!! 1.08 acre parcel is a Rare Find opportunity for infill redevelopment and investment. Property being offered as part of an Estate Sale with value primarily in the land. Located in prime AAA location in London's prestigious West End. Very private very exclusive neighbourhood at the top of the Westmount Hill. This home has been in the same family four generations circa 1860. Estate Trustees are unable to provide warranties or representations; property being sold in AS IS condition and subject to solicitor review. Vacant Possession Quick Closing Preferred. Offers welcomed after 10:00 a.m. July 27, 2025. NOTE: Property has some Heritage significance. (id:60626)
Sutton Group Pawlowski & Company Real Estate Brokerage Inc.
Royal LePage Triland Realty
12 Feldbar Court
Toronto, Ontario
***Wonderful 4 Bedroom Executive Style Home In Prime Willowdale East*** Bright & Spacious, Terrific Flow, Generously Sized Rooms, Hardwood Floors Throughout, Multiple Walk-Outs, Finished Basement, Double Car Garage & Bonus Main Floor Office. Lovingly Maintained By Long Time Owner & In Pristine Condition In Rare Cul De Sac Location. Awaits Your Designers Touch! So Many Options: Move In, Rent Out Or Renovate To Taste. Steps To Parks, Playgrounds, Elementary Schools, Shopping & TTC. Earl Haig School District. (id:60626)
Royal LePage Signature Realty
1985 Regional Road 13 Road
Brock, Ontario
Welcome to The Hideout - The Renovated Farmhouse of Your Dreams. Tucked away just outside Uxbridge & Port Perry, this fully renovated multigenerational home sits on 1.9 acres with sweeping panoramic views. Watch sunrise to sunset with light flooding in through oversized windows, & feel immersed in a private, tranquil retreat especially when the crops rise & The Hideout earns its name. Expertly finished, this 3,620 S.F. home is relaxed, inviting & unpretentious to match the effortless ease of the countryside surrounding it. Enter into a spacious foyer with heated tile floor, attached to a self-contained mudroom/dogroom, perfect for kids cubbies/sports gear/or other multi-use purposes. A versatile, comfortable kitchen combines the perfect balance of classic design & contemporary aesthetics with quartz counters, & a large centre island O/L the casual dining space. At the heart of the home is an open concept 17 ft X 21 ft living room that overlooks the wraparound porch and property including expansive views of the nearby pond, fields, and maple-lined laneway. A cozy den offers flexible use as a family room/library/office/main floor primary suite, with walkout to the fully fenced side-yard. Upstairs, the airy primary offers stunning SE views, a closet, & ensuite with heated tile flooring. All bedrooms are generously sized, each offering its own unique view of the peaceful countryside. A private, self-contained addition serves as a legal accessory dwelling unit (ADU). Ideal for in-laws, young adults starting out, or long term guests - its perfect for those who will enjoy the close, yet separate living quarters. The full basement beneath addition offers untapped potential: expand the main house, enlarge the in-law suite, or create a 3rd self-contained space with a sep entrance. Outside, enjoy the pea gravel patio, rows of peonies, and countless spots to unwind on the expansive 1,000 S.F. wraparound porch. Additional features: 200 Amp (2019), Roof (2015), Windows (2018) (id:60626)
Chestnut Park Real Estate Limited
810 Craig Carrier Court
Mississauga, Ontario
Immaculate Detached in Exclusive Neighborhood ((Huge Premium Ravine Lot))((3069 Sqft as per mpac)) ((4 Bdrm w/ 5 W/R))((Main Floor Office))((2 Bdrm Finished Bsmt w/ Separate Entrance)) Double Door Entry// Lots of Natural Lights// Open to Above//Oak Staircase// 9 Ft Ceilings On Main// Hardwood Flooring on Main Level// Main Floor Light Fixtures Updated 2022// Separate Living & Dining// Bright & Spacious Living Room w/ Crown Molding + Pot Lights// Spacious Dining Room w/ Coffered Ceiling// Large Family Room w/ Gas Fireplace// Porcelain Floor thru-out Kitchen & Foyer 2022// Updated Large Eat-in Kitchen w/ Quartz Countertop +Ceramic Backsplash + Centre Island + Stainless Steel Appliances + Pot Lights + Cabinets painted 2022 + W/O To Deck from Kitchen// Huge Master Bdrm w/ Double Door Entry +5 Pcs En-suite + W/I Closet + Crown Molding// All Good Size Bedroom// Washrooms updated 2022// Access to Garage// 2 Bdrm Finished Basement w/ Separate Entrance// Main Floor Laundry// Water Sprinkler// CAC 2018// HWT 2019// Close To Hwy 401& 407, St Marcellinius Sec School, Mississauga Sec School, Heartland Centre, Grocery, Banks and all other amenities// (id:60626)
Century 21 People's Choice Realty Inc.
83 Bertmount Avenue
Toronto, Ontario
Welcome to 83 Bertmount Avenue, a truly exceptional residence nestled in the heart of vibrant Leslieville, where no detail has been overlooked. Extensively renovated from top to bottom with over $500,000 in premium upgrades, this 2 +1 bedroom, 3.5 bathroom home blends modern luxury with meticulous craftsmanship. Stripped back to the brick and rebuilt to the highest quality standard, this property features all-new electrical, plumbing, HVAC systems, and spray foam insulation, all completed with proper City of Toronto permits, closed in 2020. The thoughtful reconfiguration includes a spacious open-concept main floor, extended with steel beam support by Larcon Construction, and enhanced with widened custom stairs, luxury finishes, and natural light throughout. The designer kitchen by Wow Kitchens includes high-end KitchenAid appliances, while custom-built-ins maximize storage and style. Upstairs, you'll find two generous bedrooms, including a stunning primary retreat with a glass-enclosed shower ensuite. The fully finished basement includes a separate walkout, bedroom, full bath, and sump pump with internal waterproofing, perfect for guests, a nanny suite, or additional family living. Exterior upgrades include new windows and doors, new soffits and eaves, a gas line for BBQ, front and back decks with pressure-treated wood, and a cedar pergola ideal for outdoor entertaining. Driveway paved in 2020 with parking for one. Located just steps from Queen Street East, this home offers unmatched access to top schools, parks, cafes, transit, and all that Leslieville has to offer. A rare opportunity to own a turn-key home in one of Toronto's most sought-after neighbourhoods. (id:60626)
RE/MAX Plus City Team Inc.
RE/MAX Solutions Barros Group
3210 Saltaire Crescent
Oakville, Ontario
Offers Welcome Anytime!! Welcome to 3210 Saltaire Crescent, a beautifully customized Branthaven Carr model Bungaloft in the sought-after Brontë Creek community. This 4-bedroom, 4-full-bath home offers over 2,200 sq ft of well-designed above grade living space on a premium pie-shaped lot with a fully fenced backyard oasis. The professionally landscaped yard features a saltwater inground pool by Pioneer Pools, Arctic Spa hot tub, multiple patios, BBQ gas hookup, and a storage shed, all surrounded by exposed aggregate and patterned concrete. Inside, the open-concept main level features 9-foot ceilings and a vaulted living room with gas fireplace. The kitchen offers granite counters, a breakfast bar, pantry, coffee/wine bar, and ample cabinetry. A formal dining area is perfect for hosting, while the main floor laundry with garage access adds convenience. The primary suite includes his-and-hers closets and a 4-piece ensuite with jet soaker tub and separate glass shower. A second main floor bedroom and full bath offer flexibility for guests or a home office. Upstairs, the loft serves as a bright bonus space and connects to two more spacious bedrooms and a full bath ideal for family or visitors. The unspoiled basement offers 9-foot ceilings, large above-grade windows, a completed 4-piece bath, and a cold cellar ready for future finishing. The double garage includes custom shelving and garage mats, and the exposed aggregate driveway with French curbs allows parking for three additional vehicles. Located near top-rated schools, parks, trails, shopping, hospital, and major highways, this home offers luxury, comfort, and functionality in one of Oakvilles most desirable neighbourhoods! (id:60626)
RE/MAX Hallmark York Group Realty Ltd.
16577 28 Avenue
Surrey, British Columbia
A Great Opportunity to build your Dream Home on this perfect 10,000+ sqft lot with a nearly 100ft frontage in the heart of Grandview Heights. This will be a newly created 7 lot subdivision with the potential to create a 3 level 6,000 to 8,000+ square foot custom homes. This property is walking distance South Ridge Private School, Grandview Secondary, Morgan Creek Golf Course, Grandview Aquatic Centre, Shopping and much more. Please call for more property viewings and details. (id:60626)
Angell

