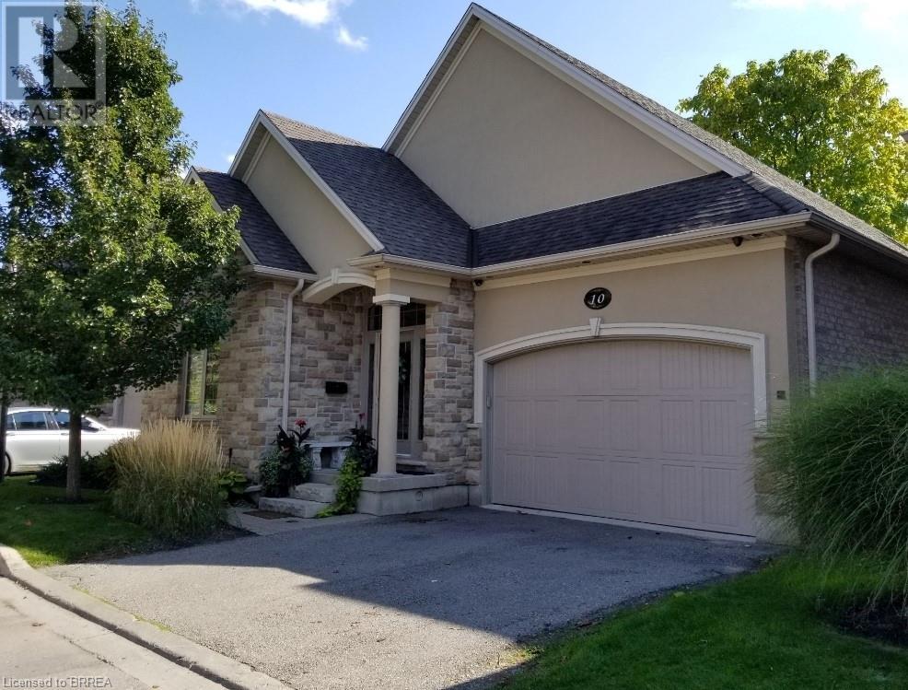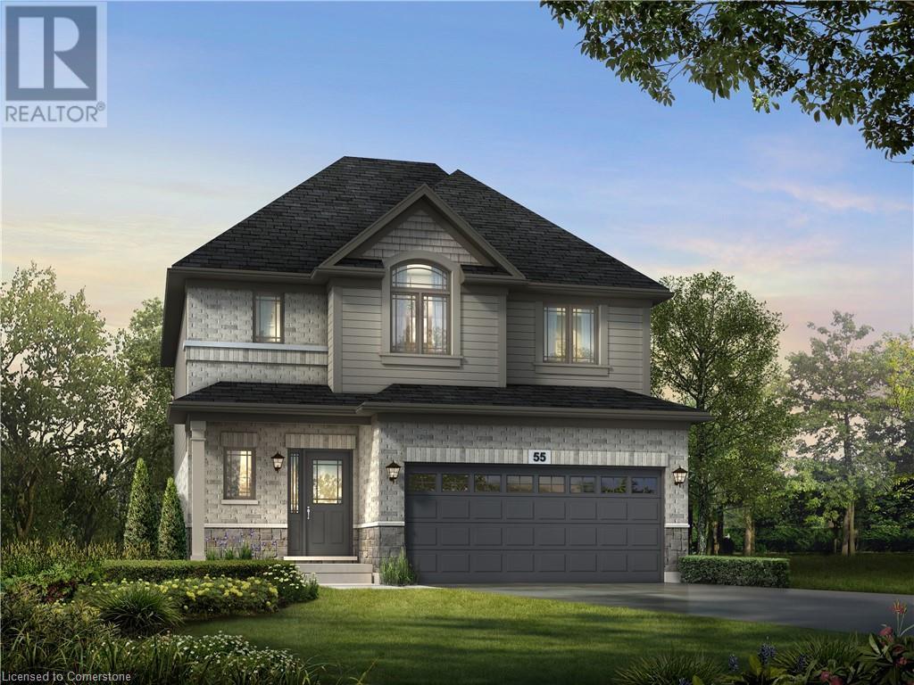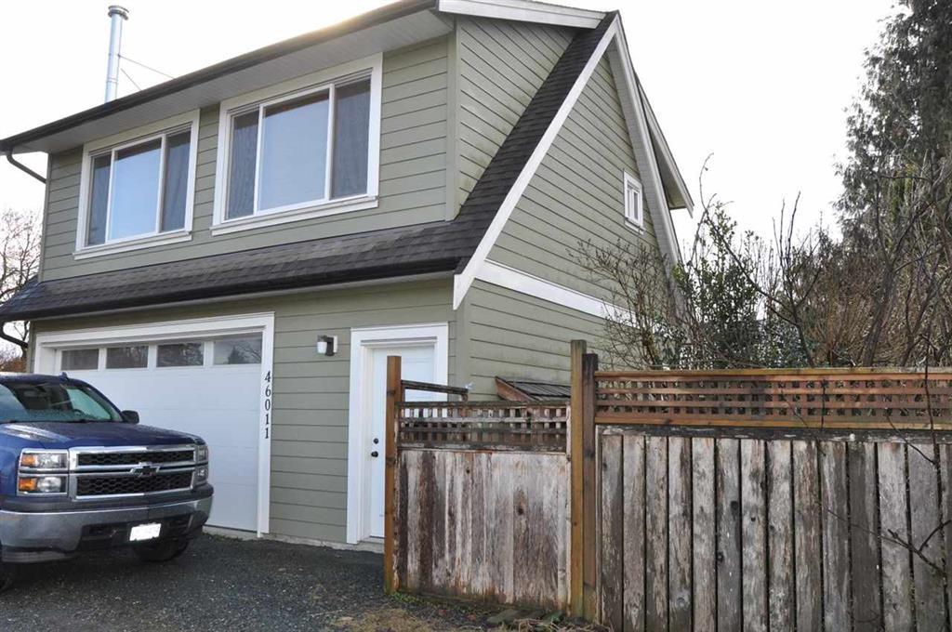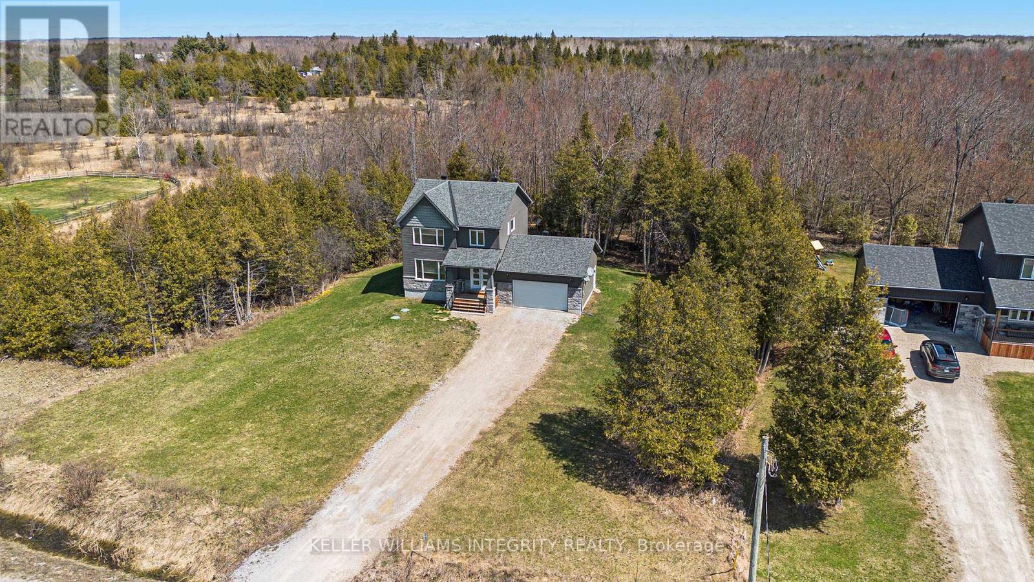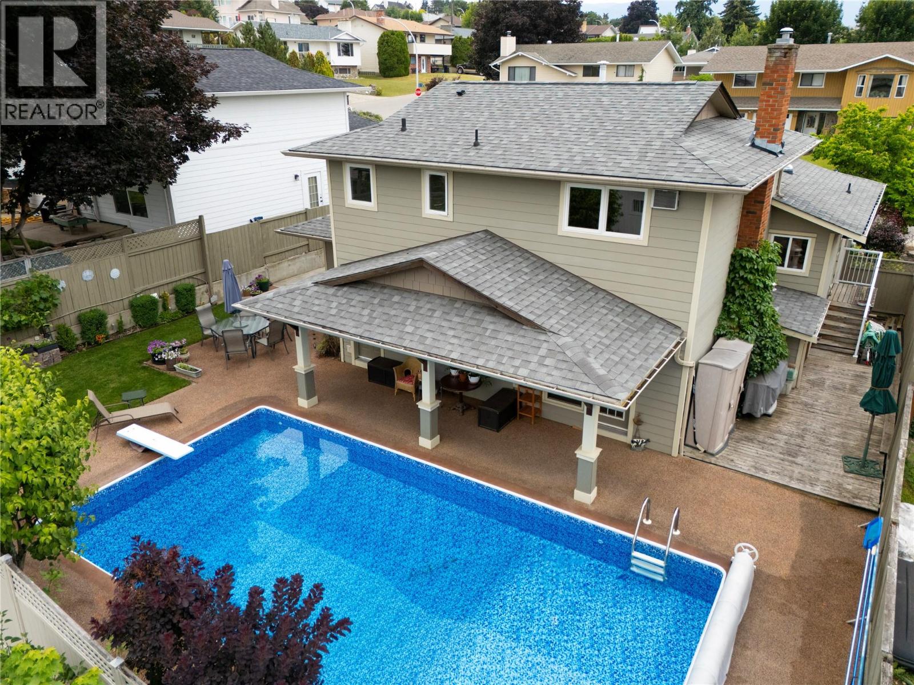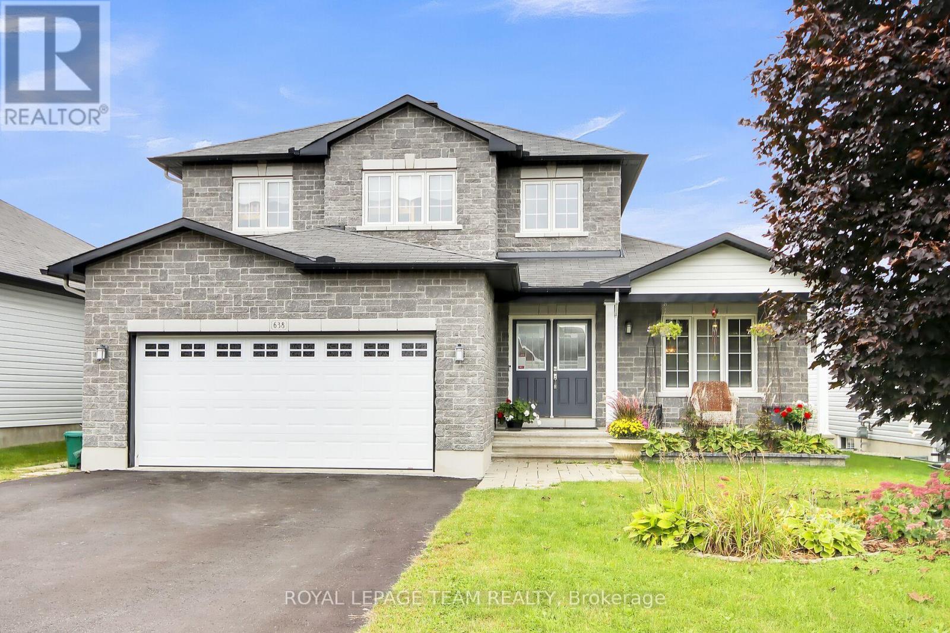210 - 485 Rosewell Avenue
Toronto, Ontario
Welcome to 210 at 485 Rosewell Ave, Situated in the desirable Lawrence Park South neighbourhood. A refined residence nestled in one of Toronto's most prestigious enclaves. This meticulously maintained 2-bedroom, 2-bathroom suite, with 1-Parking & 1-Locker offers an exceptional blend of comfort & sophistication, perfect for discerning downsizers, professionals & families prioritizing top-tier education & serene living. With expansive windows that flood the space with natural light, highlighting the rich hardwood floors that flow throughout and high ceilings. The open-concept living & dining areas seamlessly connect to a private balcony, offering lush, tree-lined views. The gourmet kitchen is a culinary delight, featuring granite countertops, stainless steel appliances, & a convenient breakfast bar. The primary bedroom serves as a peaceful retreat with a walk-in closet and a modern 4-piece ensuite. A second well-appointed bedroom & an additional full bathroom provide ample space. Lawrence Park Condo Residents enjoy a suite of premium amenities, including a 24-hour concierge, fitness center, media, party room, library, & secure underground parking. Enjoy Proximity to top-ranked public & private schools, including Lawrence Park Collegiate Institute, Glenview Senior Public School, John Ross Robertson Junior Public School, Havergal College, Havergal Junior College, & Blyth Academy. Stroll to nearby parks & ravines, such as Chatsworth Ravine & Alexander Muir Memorial Gardens, or explore the charming boutiques & gourmet eateries along Avenue Road, Lawrence Ave, Yonge St. With the TTC, Subway and major highways just minutes away, commuting downtown or escaping the city is effortlessly convenient. A rare & refined opportunity to immerse yourself in the Lawrence Park lifestyle. Where timeless elegance meets everyday ease & design. A lifestyle of unmatched comfort, prestige, & tranquility. (id:60626)
RE/MAX City Accord Realty Inc.
2625 Watcher Wy Sw
Edmonton, Alberta
Stunning 2 storey home in prestigious Upper Windermere w/ a SOUTH facing backyard! Built by Dolce Vita, this fully finished home boasts 3,500+sqft living space, 3+1 bdrms, 3.5 baths w/ a timeless design & super functional layout. Great curb appeal with stucco exterior & stone accent. Open concept 9' main floor, luxury vinyl plank throughout, den/flex rm off entry, huge windows, living room featuring F/P w/ stone facing. Chef’s kitchen boasts granite island, gas stove, SS appliances, wine fridge, and walk-through pantry. Upstairs HUGE primary bdrm has a double-sided F/P, spa-like ensuite, & W/I closet, plus 2 more bedrooms w/ walk-ins, bonus rm, & laundry. F/F basement has a lrg family rm, 4th bdrm & a full bath. Beautifully landscaped front/back landscaping. TWO tied deck w/ BBQ line is perfect summer entertainment. FRESH paint. Central Vacuum; water purification & soften. Added garage & attic insulation.UW is a prestigious community w/ exclusive access to the private leisure center! Great family home! (id:60626)
Mozaic Realty Group
68 Fairview Drive Unit# 10
Brantford, Ontario
This gorgeous bungalow of Vittoria Terrace awaits!! This home is a custom built with top notch quality and is for the perfectionists who appreciate quality throughout, enjoy one of the best designs in craftsmanship and comfort. This Tuscan model offers 3 full bathrooms 2 plus 2 bedrooms master bedroom with stunning ensuite and custom cherry wood built in closets main floor laundry room. Upgraded features includes solid Walnut staircase with rod iron, hardwood flooring, porcelain floors in foyer , 10ft ceilings, solid wood California shutters and trim. neutral color throughout. The kitchen and great room boast beautiful oversized windows that allow for a beautiful private view. Oversized crown moldings, this home is truly beautiful . Energy Star rated home from an award winning builder. This impressive home has been done from top to bottom. (id:62611)
Revel Realty Inc.
9 - 1080 Upperpoint Avenue
London, Ontario
The Redwood 1,571 sq. ft. Sifton condominium designed with versatility and modern living in mind. At the front of the home, choose between a formal dining room or create a private den for a home office, offering flexibility to cater to your unique needs. The kitchen is equipped with a walk-in pantry and seamlessly connecting to an inviting eat-in cafe, leading into the great room adorned with a tray ceiling, gas fireplace, and access to the rear deck. The bedrooms are strategically tucked away for privacy, with the primary retreat boasting a tray ceiling, large walk-in closet, and a fabulous ensuite. Express your style by choosing finishes, and with a minimum 120-day turnaround, you can soon enjoy a home that truly reflects your vision. Whispering Pine provides maintenance-free, one-floor living within a brand-new, dynamic lifestyle community. Thesecondominiums not only prioritize energy efficiency but also offer the peace of mind that comes with Sifton-built homes you can trust. (id:60626)
Thrive Realty Group Inc.
56 Ralph Newbrooke Circle
Paris, Ontario
Exceptional New home to be built in Riverbank Estates nestled within the Nith Peninsula, this stunning Kingsforest model 2-story home features 1956 sqft and is a rare opportunity surrounded by the Barker's Bush scenic walking trails. Step inside to a thoughtfully designed main floor with 9' ceilings and 8' doors that create a sense of openness and elegance. The flexible open concept layout features a generous kitchen with island, breakfast area that opens onto the spacious great room. The open concept is perfect for entertaining to stay connected to guests, as there's plenty of space to gather. The kitchen features quartz countertops, extended-height cabinetry, a large island and walk-in pantry. Head out to the backyard which is conveniently accessed by the large sliding door off the breakfast area, making BBQ a breeze. Onto the 2nd level where you'll find a large Primary bedroom with an ensuite which also includes a spacious walk in closet. There are an additional 2 bedrooms, 4pc bathroom, and second floor laundry room for everyday convenience. This home is ready for you to make it your own by customizing your flooring, cabinetry, and countertops with the guidance of our design consultant, ensuring your home reflects your style perfectly. Don't miss this opportunity to live in an exclusive neighbourhood where nature meets luxury – this is the place to be in Paris! (id:60626)
Royal LePage Macro Realty
46011 Riverside Drive, Chilliwack Proper East
Chilliwack, British Columbia
Investor Alert! Two home on property Carriage home & Classy rancher 2 bedrooms could be 3. Master suite with built-ins and soaker tub. Large kitchen. The formal dining room and gracious front room, hardwood flooring gas fireplace, and lots of character. Tremendous curb appeal with circular driveway and beautiful front garden. Coach home was built in 2013 has 625 sq. ft. of garage/workshop and a charming cozy 1 bedroom in-law suite above. Coach house has been built so the property could be made into two properties and the house keep the coach house. All this opportunity and many options on desirable Riverside Drive. (id:60626)
Planet Group Realty Inc.
922 Leslie Crain Drive
Drummond/north Elmsley, Ontario
Welcome to Fellinger's Mill Estates. This prestigious neighborhood offers a rare blend of luxury living and a thriving community with a taste of country. You are surrounded by gorgeous homes that are beautifully landscaped making this a desirable area to live in. Conveniently located minutes to amenities & dining and apprx., a 40 minute commute to Ottawa. The area also features natural gas. This sophisticated community is perfect for raising a family, retiring or for the working executives to call home. This gorgeous 3 bedroom home invites you in from the foyer to the well appointed powder room to the gleaming hardwood floors in the open concept living/dining areas, stunning custom kitchen with walk-in pantry & granite countertops. From the dining area you have access to the 2 tiered deck that leads to the heated pool and backyard - perfect for entertaining. The gleaming hardwood floors continue up the stairs & throughout most of the second level. The spacious master suite boasts a feeling of relaxation with a 4 pc ensuite and generous walk-in closet. The laundry is on this level as well making it convenient. In addition there are 2 other bedrooms that are a great size. You also have a 4 pc bath to utilize for these 2 bedrooms. On the lower level you have a home office that could also be used as a 4th bedroom. The larger scale family room offers plenty of space for children to play and movie nights with family & friends. You also have a large storage room and utility room on this level and rough-in for a 4th pc bath. Come home to your dream home in this wonderful community and you won't want to leave! (id:60626)
Royal LePage Integrity Realty
8809 148 St Nw
Edmonton, Alberta
Timeless built home in Parkview with over 2,700 sq ft of smart, functional living. Engineered hardwood, quartz counters, black stainless appliances, and custom maple cabinetry set a clean, modern tone. Open main floor with fireplace, plus built-in cubbies and a 2-piece bath. Window coverings already installed on main and upper levels. Upstairs has 3 bedrooms, full bath, laundry, and a primary suite with custom wardrobes and a spa-style ensuite. Third floor bonus room with wet bar, half bath, and rooftop patio with gas hookup. Basement is fully finished with 4th bed, bath, and rec space. Extras include smart home wiring with iPad control, on-demand hot water, water softener, radon mitigation, LED lighting, and garage attic storage. Fully fenced and landscaped. Walkable to parks, schools, and Bon Ton Bakery. This one’s built right! (id:60626)
RE/MAX Elite
49235 Blair Drive
Malahide, Ontario
Welcome to 49235 Blair Drive in the Waneeta Beach community, Port Bruce! This property boasts one of the most expansive and breathtaking panoramic views Lake Erie has to offer where you can enjoy both the sunrise and sunset from your own home. The serenity of this unique oasis includes several spa amenities: a hot tub, cedar sauna, and outdoor shower. Your senses will enjoy the peace and tranquility that this small community offers. The landscape of this property is a nature lovers paradise. Outside highlights include: an oversized back deck, wraparound front porch, expansive cliffside fire pit, large grassy side yard, mature gardens and hammock perches scattered throughout the yard with breathtaking views. Take your personal staircase to the road that leads to your right-of-way beach access found at the corner of Waneeta Drive. Once you step inside, you will be greeted with open concept living and a chefs dream kitchen featuring a large island for entertaining, built-in appliances and an oversized walkout patio to lure you closer to the water. Two fireplaces bring warmth and charm to your home, two bathrooms for your convenience, and two southwest facing bedrooms with multiple windows offer the perfect view while the waves will loll you to sleep at night. You won't want to miss this opportunity for your perfect year-round home, cottage or a rental property which has, in the past brought in up to $350/night! Book your showing today! (id:60626)
Sutton Group Preferred Realty Inc.
1203 41 Avenue
Vernon, British Columbia
Welcome to your private oasis at 1203 41 Avenue in Vernon's highly sought-after Sterling Estates! This stunning 5-bed, 3-bath split-level home, boasting 2377 sq ft, is an absolute gem in the popular East Hill area. Enjoy exceptional value at $859,900! Step inside to discover a freshly painted main living area with custom hardwood and tile flooring. You'll find ample space for everyone with a cozy living room featuring a gas fireplace, plus an additional family room perfect for gatherings or kids' play. The magnificent island kitchen is a chef's dream, featuring a gas range, a built-in oven, and a huge walk-in pantry. New (2023) skylights and abundant windows flood the space with natural light, making it bright and cheerful. With radiant heat, comfort is assured. The resort-like backyard is an entertainer's dream, offering a pristine swimming pool (new liner/pump 2022), gorgeous landscaping with irrigation, and ultimate privacy. Imagine endless summer days feeling like you're on vacation at home! Recent upgrades include a new roof (2024). This family-friendly location is steps from great schools, a dog park, Lakeview Park, and just minutes from downtown Vernon. Don't miss out – this exceptional home won't last long! (id:60626)
Royal LePage Downtown Realty
638 Robert Hill Street N
Mississippi Mills, Ontario
Location, Location for Riverside Estates is a highly desirable area. This house has a direct 200-yard canoe roll/walk straight down hill to the community dock on the Mississippi River. Walk to the schools, supermarket, stores and Hospital all within easy reach. This home has been well cared for. 3 bedrooms on 2nd level. Lower level finished basement area offers great space for bedroom and family area . Large family room with flush mount electric fireplace. Upgraded 3-piece bathroom in the finished basement. The unfinished basement area has another 10 x 10 storage room space for 4th/5th bedroom /gym /office or workshop. Additionally there is a further basement space with plenty of storage. All windows in basement have large stained glass effect privacy windows. The main level is open concept to eating area and large family room with gas fireplace. Separate dining room with great space as well as a living room. The kitchen features stainless appliances, upgraded Marble counter tops and a Quartz backsplash. Three bathrooms have upgraded faucets, sinks and Quartz counter tops. The fourth bathroom in the basement is well located for the space used as a fourth bedroom. 2 piece bathroom across entrance foyer. Laundry room/mud room with useful counter space and cupboards over the washer and dryer. All plumbing upgraded in bathrooms and laundry room. All bathroom shower heads upgraded. Your second level features a great primary bedroom with a walk-in closet and luxurious en-suite 4-piece bathroom. Take note of the size, very generous. Two other bedrooms and a full family bathroom complete this level. You will enjoy the view to your rear yard. Seller has planted dwarf Apple, Pear and Cherry trees, Blueberries, Blackcurrant X Gooseberry and Rhubarb. Just step out and retrieve your fruit. By the hot tub is a Rose Garden. Just imagine relaxing in your hot tub on the patio and taking in all your garden and trees. Small town living with all the amenities you would expect. (id:60626)
Royal LePage Team Realty
307 Cochrane Street
Scugog, Ontario
Welcome to this beautifully renovated and thoughtfully remodeled 3-bedroom bungalow, perfectly located in the charming town of Port Perry. Situated on a large, private lot on a quiet, family-friendly street, this home offers the ideal blend of comfort, style, and convenience. The main floor features a bright layout with a walk-out to a spacious wood deck, perfect for summer entertaining or relaxing with your morning coffee. The kitchen and modern finishes throughout make this home move-in ready. A full 4-piece bathroom serves the main level, while the fully finished basement offers additional living space with a large rec room, a separate bedroom, and a 2-piece bathroom, ideal for guests, a home office, or growing families. The homes layout offers excellent potential for an additional dwelling unit and the size of the lot provides ample room to build a double-detached garage, making this property not only move-in ready but a smart investment for the future. Enjoy being just a short walk to Port Perry's historic downtown, schools, shops, restaurants, the waterfront, and all essential amenities. Whether you're downsizing, investing, or entering the market for the first time, this home is a must-see. (id:60626)
RE/MAX All-Stars Realty Inc.



