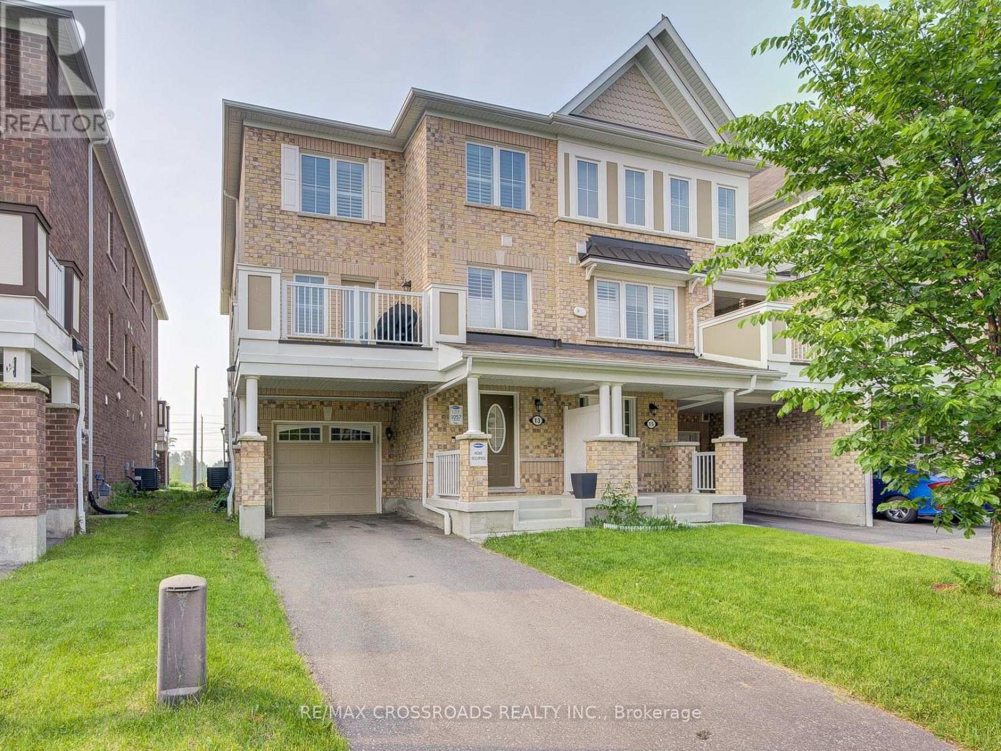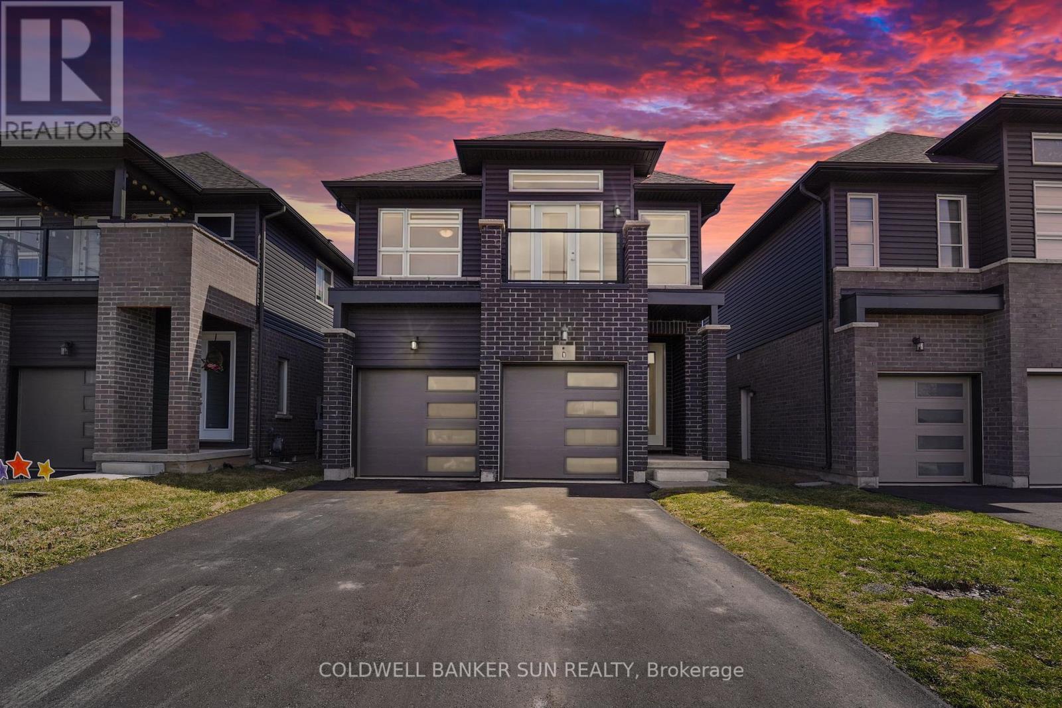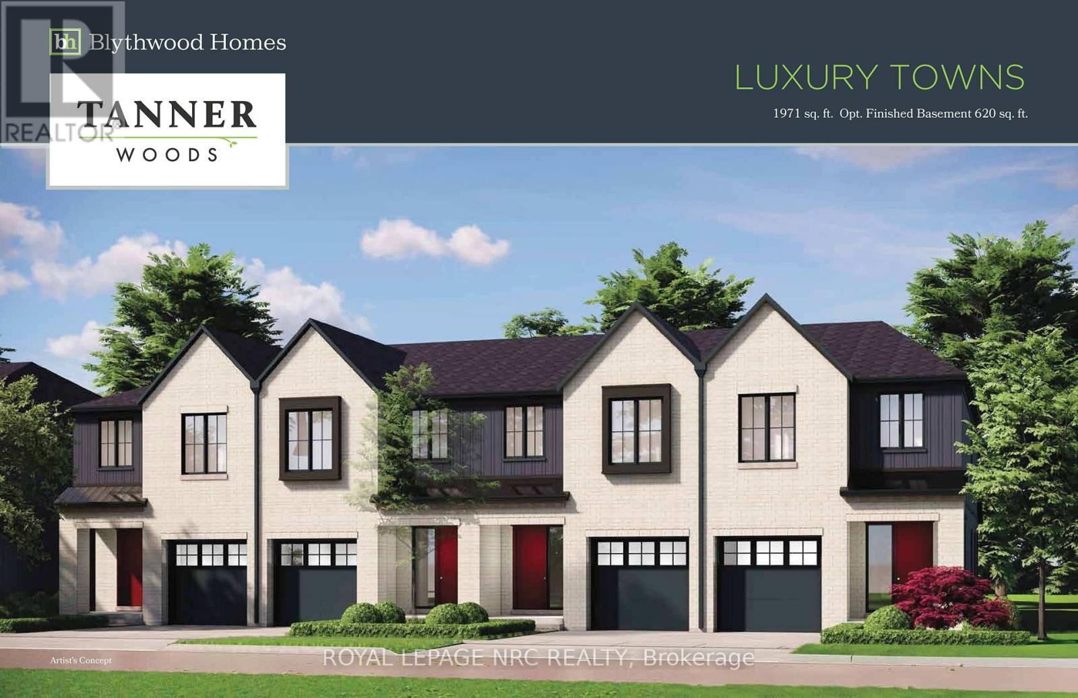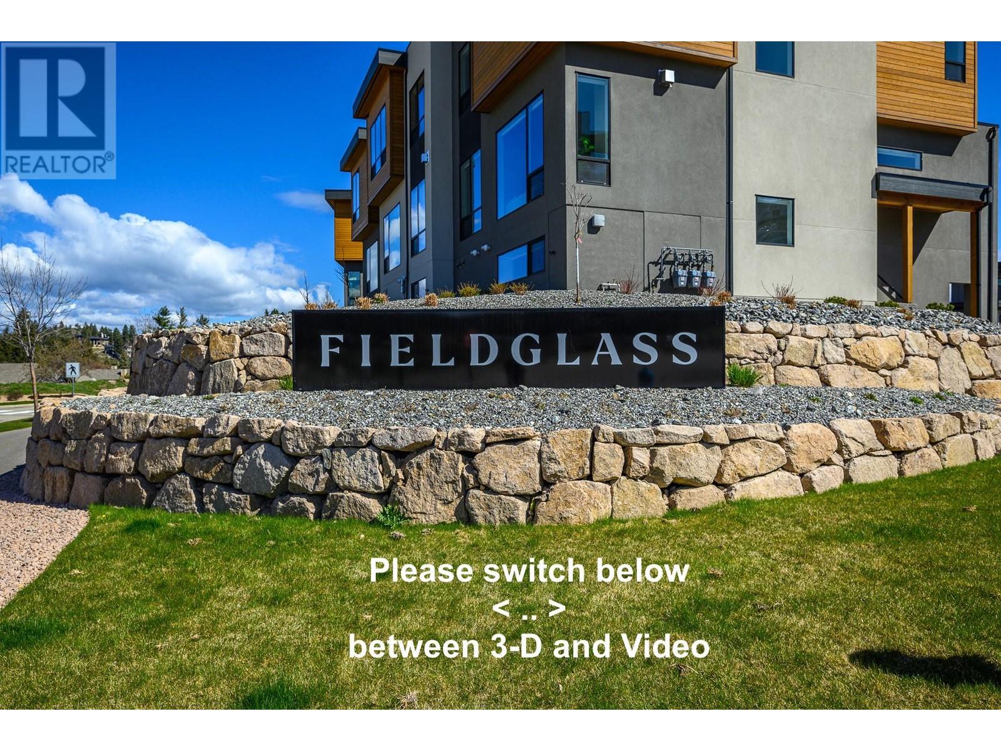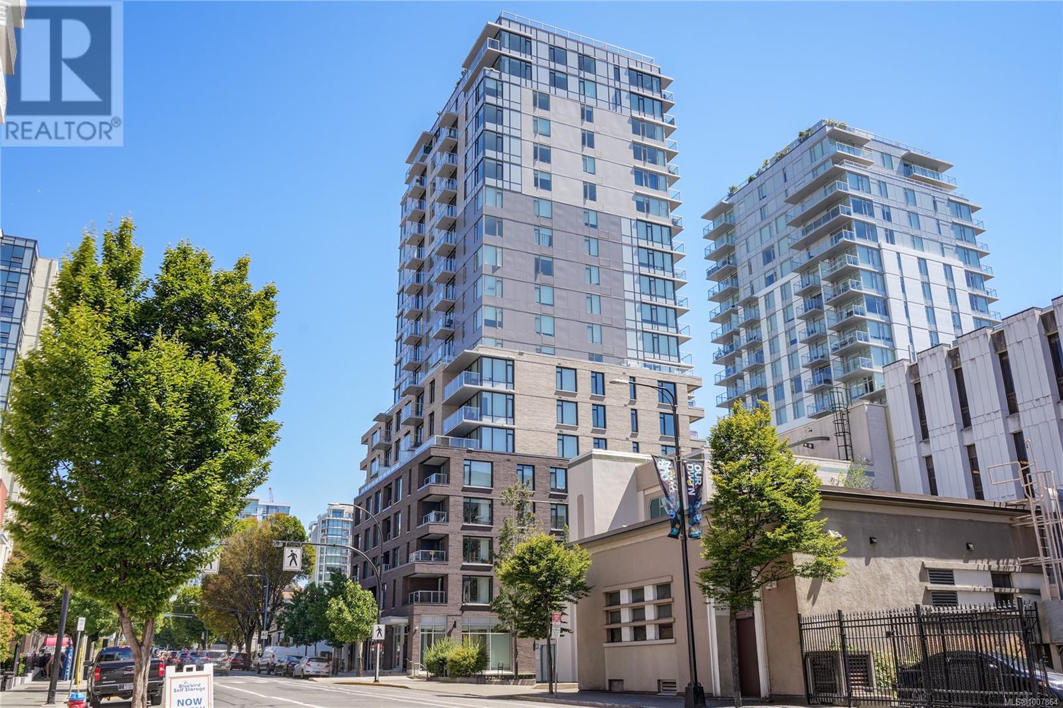13 Goldeye Street
Whitby, Ontario
Modern & Bright END UNIT Freehold with NO SIDEWALK Townhome in Whitby! This stunning 3-bedroom end unit townhome offers extra privacy, a beautifully landscaped exterior, and parking for 3 cars total (garage + 2-car driveway, extra parking compared to others due to no sidewalk premium)! Once your turn the key and step into a spacious foyer, you will have a large office/flex area, where you can work from home or be your home gym before heading to upstairs to your main area. The open-concept main floor features laminate flooring, a sun-filled living room (due to this being an end unit with extra windows) that walks out to a large balcony, and a modern kitchen with sleek backsplash with stainless steel appliances. A separate formal dining room area is ideal for gathering and entertaining. Upstairs, the primary bedroom is connected to a semi-ensuite bathroom and there are two additional bedrooms, perfect for children or extra guests to stay. || Perfectly located just minutes from top-rated schools, scenic parks, conservation areas, and walking trails, with quick access to both Highway 401 and 412. You're also close to shopping, dining, and all your everyday essentials plus just a 10-minute drive to Whitby GO for easy commuting. Whether you're growing your family, first time home buyer, seeking a stylish and well-connected home, or looking for a smart investment, this home truly has it all. A perfect blend of function, comfort, and location don't miss this rare opportunity! || EXTRAS: Stainless Steel Fridge, Stove, Dishwasher, Washer/Dryer, All Existing Electrical Light Fixtures, All Existing Window Coverings. (id:60626)
RE/MAX Crossroads Realty Inc.
8, 262065 Twp Rd 422
Rural Ponoka County, Alberta
The country is calling! 6.55 acre parcel is nestled in the trees with plenty of space for hobby farm dreams on paved roads all the way to your front gate. Meadow and forest, hills and open areas, this property really does have it all including a fenced perimeter. Developed to easily accommodate animals with a corral, hay shelter, pole shed and enclosed storage, stock waterer plus a fully enclosed catio with access in & out via the lower level. A wonderful bungalow and garage with workshop is sure to keep the people happy too. The bungalow has been upgraded with triple pane windows throughout, a new south facing 4 season sunroom with fireplace offers year round comfort. With 3 bedrooms up and one down & 2.5 bathrooms, there's plenty of room for a growing family or guests. Main floor laundry and large mudroom further add convenience & functionality. This home offers 2 wood stoves and one gas fireplace. Fully finished basement with gorgeous tile floor has an addition work/hobby area as well as cold storage. The double detached garage with large workshop has in-floor heating, is wired for RV plug in as well 220v wiring in the workshop. This quiet location offers amazing quick access to both Ponoka and Lacombe. (id:60626)
Royal LePage Lifestyles Realty
1071 Lawson Road
Tiny, Ontario
Step into the ultimate cottage lifestyle at 1071 Lawson Road, where not onebut two fully renovated cottages await just minutes from the sparkling shores of Georgian Bay. Tucked away in beautiful Woodland Beach, this property offers the peace and privacy you crave, with modern upgrades that make it move-in ready year-round. The main cottage is fully winterized and thoughtfully redesigned for comfort, whether you're working remotely or escaping for a weekend of pure relaxation. Enjoy morning coffees on the private deck surrounded by nature, or invite friends to stay in the upgraded 3-season bunkiecomplete with new electric heat. With strong short-term rental potential, stylish interiors, and a second fully renovated cottage, this is more than a retreatits a smart investment in your lifestyle. Dont miss your chance to own a slice of serenity with built-in income potential. Schedule your showing todaythis hidden gem wont stay hidden for long. (id:60626)
Revel Realty Inc
107 Louise Street
Welland, Ontario
Welcome to 107 Louise St, This fully detached home is just under 3 years old, featuring 4 bedrooms and 2.5 bathrooms and over 2100sq ft above grade. large driveway offering ample space with no sidewalk, and 2 car garage parking. Heading inside, this beautiful dwelling offers a open concept layout, with hardwood floors on the main level, stained oak stairs, and 9" Ceilings. You have a Upgraded Kitchen with Stainless steel appliances, Centre island and beautiful cabinetry. All 4 bedrooms are generous sized with two full washrooms on the second level, the primary bedroom contains a 5 piece ensuite & walk-out balcony, and large walk in closet. Family/Kitchen/Breakfast Combined In Open Concept. You also have some unspoiled basement space with lots of potential. Newly installed blinds & A/C Unit. Located just minutes from Diamond Trail Public School, Niagara College, Niagara Health-Welland Hospital, Highway 406, shopping, entertainment(Seaway Mall), Welland Recreational Waterway, Welland International Flatwater Centre and local golf clubs, this home offers unparalleled access to top amenities. This could be an excellent opportunity for both investors and end-users, this is a home that truly stands out. Situated on a premium lot with no sidewalk and no front-facing houses, this property ensures both convenience and privacy. Book your Showing today. (id:60626)
Coldwell Banker Sun Realty
4506 31 Avenue S
Lethbridge, Alberta
STOP THE CAR!! Before you go over to the brand new Show Homes, you may want to stop and take a serious look at this turn key beauty of a home!! With the existing cost of construction, you would be hard pressed to replace exactly what this home features at todays rising prices. This two story home features a fully developed walk out basement, to a quality finished landscaped backyard complete with under ground sprinklers, over $10,000.00 worth of concrete in patio and side yard steps. The pressure treated fence is all done and who would guess that was $8600.00. The glass privacy screen ($3600.) washed gravel ($4045.00) trees & shrubs ($1485.00) underground sprinkler system front & back ($4200.) exterior lights( $3537.00) Landscape prep( $2475.00) makes this home so complete. Caution to buyers before purchasing brand new, without the knowledge of how much the "extras" cost today. Over $46,000 worth of extras was spent including heater for garage( $2500.00) appliance upgrade from builder grade(,$2200.00) window coverings( $2750.00 ). The main floor has the best mudroom entry and a perfect place for the kids backpacks, and shoes and coats as they come home from one of the newest schools built in the latest southside subdivision called DISCOVERY. With 4 bedrooms, bonus room upstairs, 4 bathrooms, fully developed walk out basement ($36,000.00 for basement to be completed) this should check a lot of boxes for most growing families. The pantry makeover from plain open wire shelving was $3300.00) and now looks like a custom finished pantry to add to the fantastic kitchen design. The back of the home looks over Lake and in a few years when the landscaping matures you will come to appreciate the extra dollars of a Lake Lot will be worth it!. This house is also situated one street over from the new Southbrook School so an easy walk. This up and coming neighborhood is growing quickly. The demand for new homes is growing, and rarely do you see one that is pre-owne d but practically brand new so be sure to consider this gorgeous home. If you are a garage person, this home has very high ceilings, so should accommodate a lift or lots of space for storage. Shows 10 out of 10!! (id:60626)
RE/MAX Real Estate - Lethbridge
16 Trowbridge Street W
Meaford, Ontario
Welcome to historic Meaford, Ontario located on the shores of Georgian Bay, Ontario's apple country and four-season recreational playground. This charming community is in the midst of a renaissance that is sure to grow and secure the towns cultural and financial success making this investment opportunity to purchase a commercial asset within the downtown core a sound investment to add to your portfolio. Located across the street from the Municipal / Federal offices and within walking distance to the Municipal library, financial institutions, shoppes and restaurants and the culturally significant Meaford Hall this is your opportunity to own this fully occupied three-unit red brick commercial building. The main level has two units, the front occupied by a well-established restaurant and the back by a unique niche fitness centre. The upstairs features a two-bedroom residential apartment that has been extensively refurbished by the current owners. (id:60626)
Chestnut Park Real Estate
96 Tanner Drive
Pelham, Ontario
Fonthill's newest development, Tanner Woods, TO BE BUILT - New Freehold 2 Storey townhomes, Luxury, elegant, modern features, quality built homes by Niagara's award winning Blythwood Homes,1971 sqft of living space, 3 Bedrooms, 3 bathrooms, 9 ft ceilings on the main floor, bright open spaces for entertaining and relaxing. Eat-in kitchen island/breakfast bar and garden doors off the Living room to rear porch, 2pc guest bathroom. 2nd level with primary bedroom, 4pc ensuite bathroom, walk-in closet, Loft area, upper level laundry room, 2 more bedrooms and 4pc bathroom. The full-height basement with extra-large window is unfinished with an additional 620 sq.ft for a future rec room, bedroom and 3pc bathroom. Exterior features include planting beds with mulch at the front, fully sodded lot in the front and rear, poured concrete walkway at the front and single wide ashphalt driveway leading to the single car garage. High efficiency multi-stage furnace, tankless hot water (rental). Located at the end of Tanner Drive. Welcome to Fonthill, walking distance to the Steve Bauer Trail, biking, hiking, close to the shopping, amenities, schools. Easy access to the QEW to Toronto, Niagara Falls. Enjoy The Best Wineries, and Golf courses Niagara has to offer! There is still time for a buyer to select some features and finishes! (id:60626)
Royal LePage NRC Realty
105 Predator Ridge Drive Unit# 3
Vernon, British Columbia
Experience luxury living at Predator Ridge with this unique 50% ownership opportunity. This stunning 4-bedroom, 4-bathroom townhome offers a seamless blend of modern elegance, comfort, and resort-style living, perfect for personal use or as a savvy investment. The open-concept design showcases breathtaking mountain and golf course views, complemented by a gourmet kitchen equipped with high-end appliances, a Nespresso machine, wine fridge, and a full array of essentials. The primary suite features a walk-in closet and an ensuite with double sinks, a walk-in shower, and a private WC. Electric sun shades on all windows, blackout blinds and TVs in every bedroom, and TV in the living room add convenience and luxury. A private rooftop patio, complete with fireplace, wine fridge, and stylish patio furniture, provides the perfect space for entertaining or unwinding. An additional balcony off the dining area, equipped with a BBQ and patio set, is ideal for al fresco dining or your morning coffee. Owners have access to a strata-owned pool with a hot tub, as well as resort amenities such as a fitness centre, golf, tennis, pickle ball, biking, hiking, and winter sports. With restaurants and amenities nearby, Predator Ridge offers an unmatched year-round lifestyle. The fully furnished home is ready for personal use - schedule to be arranged by all owners - and allows short-term rentals. This Okanagan Resort is waiting for you. Check out my video: https://youtu.be/bDxXQFiVDdw (id:60626)
Exp Realty (Kelowna)
Exp Realty Of Canada
102 Golf Links Drive
Loyalist, Ontario
Must Stop !! Ravine Lot Backing To Beautiful Golf Course of Loyalist Country Club community in Bath, Ontario. Situated on a premium lot backing on to the no homes behind give you a privacy you deserve, this 3 bedroom, 2.5-bathroom home features a modern layout an elegant kitchen with quartz countertops and stainless steel appliances. The living and dining area are combine. The main floor also boasts a primary suite with a walk-in closet. ensuite. The upper floor offers two rooms , washroom and a loft adds space for an office or family. (id:60626)
RE/MAX Gold Realty Inc.
920 Waterloo Crescent
Ootischenia, British Columbia
Brand New 4-Bedroom Rancher in Sunny Ootischenia! This beautifully crafted 1,725 sq. ft. rancher offers the perfect blend of comfort, style, and functionality — all situated on a level and spacious 0.5-acre lot. Step inside to discover a bright and open floor plan featuring soaring vaulted ceilings, elegant vinyl plank flooring, and 9-foot ceilings throughout. The living room is anchored by a stylish electric fireplace, creating a warm and inviting atmosphere for relaxing or entertaining. The gourmet kitchen is a chef’s delight, complete with modern finishes, generous counter space, and a seamless flow to the dining area and living space. A sliding door opens to a large, covered patio — ideal for year-round outdoor living and entertaining. With 4 bedrooms and 2 full bathrooms, there’s room for everyone. The luxurious primary suite includes a spacious ensuite with dual sinks, a relaxing soaker tub, and a beautifully tiled shower. Located in the highly desirable community of Ootischenia, this home offers quiet country living with all the conveniences just minutes away. Waterloo Crescent is a quiet dead-end street with minimal traffic — the perfect setting for families or anyone seeking tranquility. Don’t miss your chance to own this stunning new home in one of the area’s most sought-after locations! (id:60626)
Exp Realty
1702 845 Johnson St
Victoria, British Columbia
Welcome to Vivid on Yates – An Urban Sanctuary Above Victoria Indulge in the epitome of modern living with this stunning OCEAN, MT AND CITY VIEWS from 17th floor - a bright and meticulously designed residence in the very heart of downtown Victoria. The expansive open-concept layout seamlessly blends function with elegance, creating a space that is both inviting and sophisticated. The gourmet kitchen, equipped with sleek stainless steel appliances and pristine quartz countertops, exudes timeless style, while a carefully chosen color palette enhances the home’s airy, contemporary ambiance. Floor-to-ceiling windows flood the space with natural light. The unit features in-suite laundry, comes with secure bike storage, a private storage locker and a UG secured parking. Step outside to your exclusive rooftop terrace, where panoramic vistas of the city, mountains. Enjoy the serenity of this tranquil space, Lush garden areas, A BBQ station ideal for gatherings, A cozy fire pit lounge for relaxation, A dedicated dog run with a washing station. THIS HOME IS A MUST SEE! ALL MEASUREMENTS APPROX VERIFY BY THE PURCHASER IF DEEMED IMPORTANT! PLEASE NOTE THIS UNIT HAS *NO BC Housing Restrictions* (id:60626)
Pemberton Holmes Ltd.
5 Clearview Drive
Cambridge, Ontario
Beautiful & Beaming in Blair! Stop to appreciate this cozy bungalow on a massive lot in West Cambridge. An excellent opportunity for first time home buyers and investors! This beautiful detached bungalow is located in the quiet, family friendly Blair area of Cambridge. This Carpet free home is complete with in-law suite. Upon entry you will find a large living room with a huge window that gets an abundance of sunlight in the mornings. Behind the living room you will find the large eat-in kitchen with direct access to the oversized yard. There are also 3 great sized bedrooms and a full bathroom to finish the main floor. Moving downstairs you get almost the same square footage as the upper level. The lower level has a large open concept kitchen and living room. As well as two large rooms and another full bathroom. There is also a large laundry room and storage on this level. Outside is truly breathtaking. Sit back and relax in your HUGE south facing backyard that get's all the sun for our warm Ontario summers. Bonus - No neighbors to the rear! Perfect space for a fire pit, hot tub, swimming pool, the possibilities are endless. This home as an attached garage and ample parking for up to 4 vehicles in the driveway. This is a fabulous neighborhood filled with trails and parks. One day you could be exploring the devils creek trail along the grand river and the next be golfing at Whistle Bear! All while not sacrificing location. Living within walking distance to two schools makes raising your family as wonderful as possible. You are literally 7-8 minutes to the 401! Commuters rejoice! This turnkey property not to be missed. (id:60626)
Save Max Real Estate Inc.

