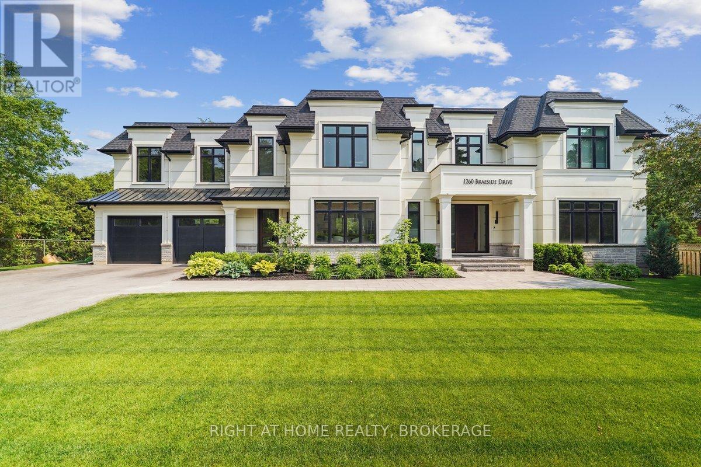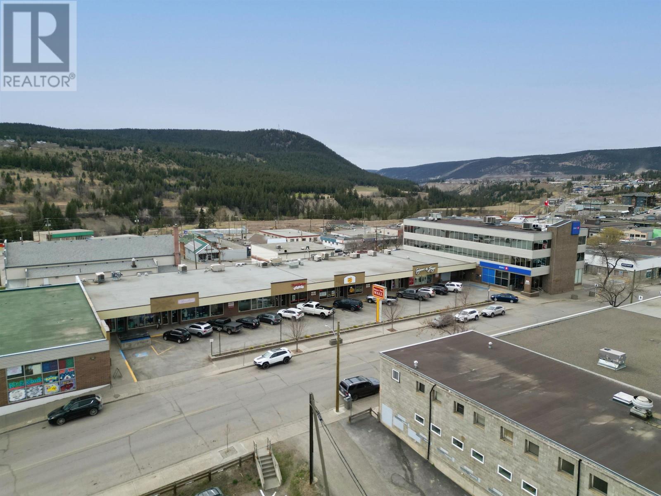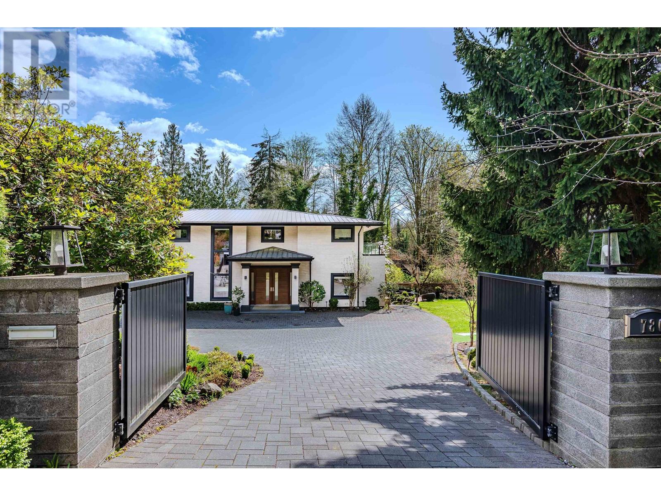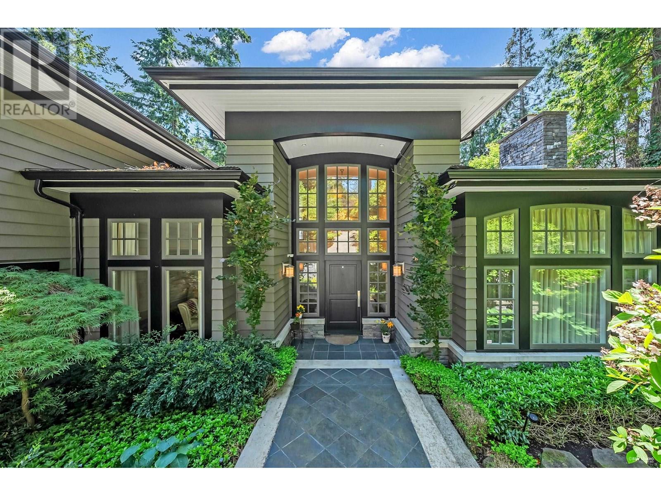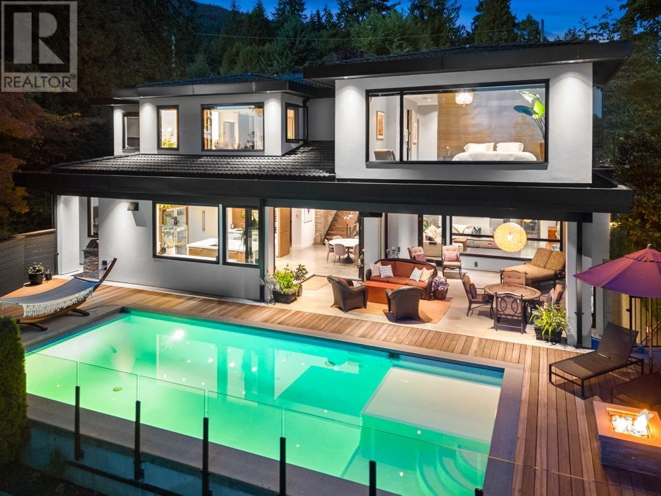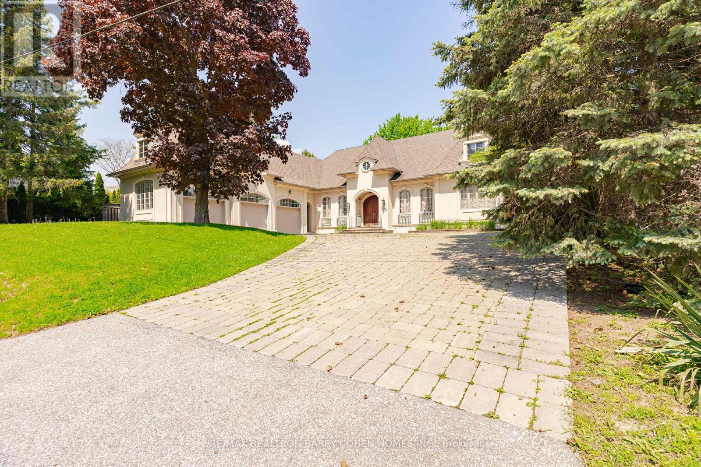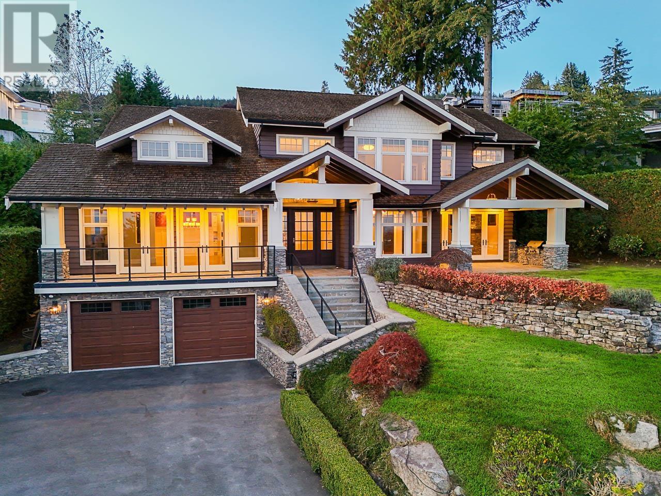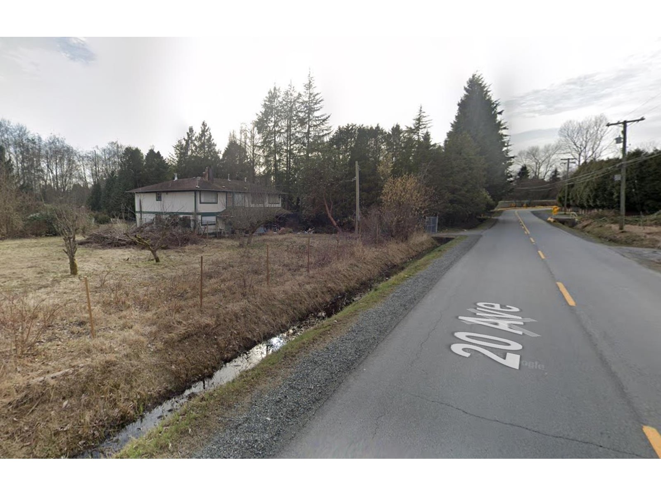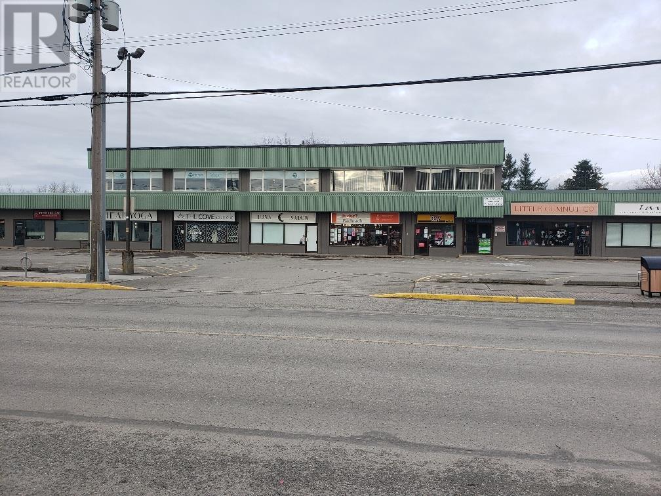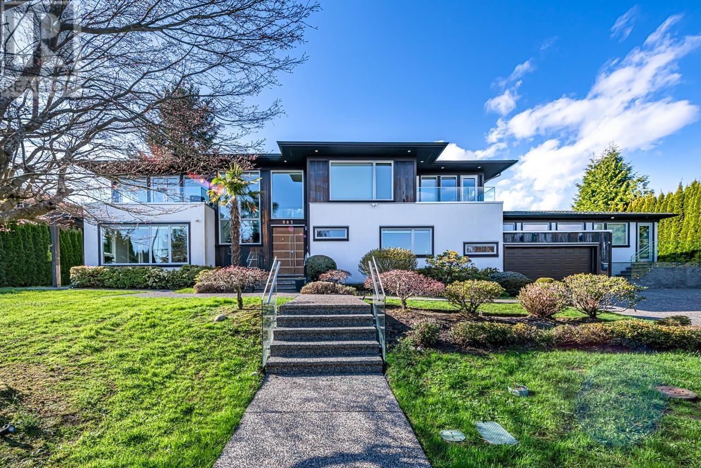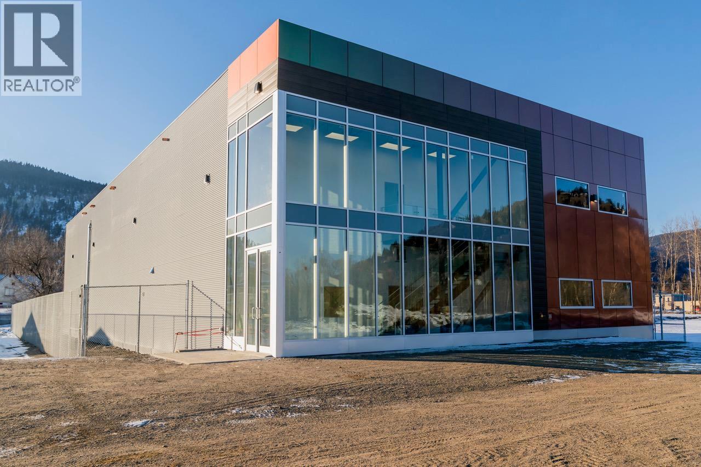1260 Braeside Drive
Oakville, Ontario
Welcome to 1260 Braeside Drive, a distinguished custom-built luxury residence located in the prestigious Morrison neighborhood of South East Oakville. Situated on a premium, tree-lined lot this exceptional home offers over 7,000 square feet of thoughtfully designed and carefully crafted family living space. This home is highlighted by the large windows that provide beautiful views of mature trees, allowing natural light to fill the space throughout the day and creating a seamless indoor-outdoor living environment.Constructed with enduring elegance and equipped with advanced smart home technology, this architectural masterpiece features 10-foot ceilings, wide-plank engineered hardwood flooring, and a striking two-storey dining area that enhances the sense of openness and light. The open-concept gourmet kitchen, complete with a wrap-around pantry, is ideal for entertaining and includes custom full-height cabinetry, a spacious quartz island, and high-end Wolf and SubZero appliances. Upstairs, the luxurious primary suite offers a spa-inspired ensuite with heated floors, a soaking tub, and a custom walk-in closet. Three additional bedrooms, each with private ensuite bathrooms, office, and a generously sized laundry room provide excellent comfort and functionality for family living. The lower level is equally impressive, boasting a home theater, gym, wet bar with a full-sized refrigerator and professional wine storage fridge, and a stylish recreation area with a modern fireplace. Additionally, the basement has a bonus bedroom with a private ensuite and radiant heated floors for added comfort.1260 Braeside Drive offers more than just a home, it provides a comfortable and sophisticated lifestyle. Located in a quiet, family-oriented neighborhood, just minutes from top-rated schools, the lakefront, and downtown Oakville, this rare opportunity in one of the GTAs most sought-after communities is truly worth experiencing firsthand. (id:60626)
Right At Home Realty
83 S Second Avenue
Williams Lake, British Columbia
Situated in the heart of Williams Lake, BC, Hodgson Place Mall offers convenient accessibility to various amenities, services, and transportation routes. The property boasts a mix of over 48,000 square feet of retail and office space anchored by the Bank of Montreal, with a variety of quality tenants including First Choice Hair Cutters, Kit & Kaboodle, and Canadian Mental Health Association. Potential value add opportunities for increased revenue include an unused covered parkade, indoor storage rooms, and a portion of below market rents. This is a well maintained, family owned property providing solid cash flow in a location seeing limited vacancies and a strong presence of institutional, government and industry led tenancies. (id:60626)
Venture Realty Corp.
780 Westcot Place
West Vancouver, British Columbia
A breathtaking masterpiece nestled in the heart of West Vancouver's prestigious British Properties. This Luxurious estate spans over 6,000 square ft of flawlessly designed smart home living on a sprawling lot. Elegance meets function in its 6 sumptuous bedrooms and 8 spa-inspired bathrooms, complemented by a gourmet chef´s kitchen, a full secondary wok kitchen, and a sleek wet bar. Seamlessly integrated with Control4 automation, the home also boasts a state-of-the-art home theater, wine cellar, private fitness studio, and triple-car garage. Step outside to over 2,000 square ft of refined covered outdoor living, complete with a cascading waterfall pool and pickleball court all surrounded by serene greenery. Just moments from top-rated schools and world-class amenities! (id:60626)
Laboutique Realty
4668 Clovelly Walk
West Vancouver, British Columbia
This exquisite custom residence, built by renowned master builder Steven Bradner and designed by Gordon Hylinski, is tucked away on a private, gated half-acre in prestigious Lower Caulfeild. Thoughtfully positioned to capture tranquil ocean glimpses, the home offers over 2,500 sq.ft. of refined main-level living, including a gourmet chef´s kitchen and an inviting family room that seamlessly extends onto an expansive 800 sq.ft. terrace-perfect for entertaining-overlooking the sun-soaked pool and spa. Upstairs, four generously sized bedrooms each feature their own ensuite bathrooms and private balconies, creating a resort-like experience for every family member. The walk-out lower level boasts a spacious rec room with direct access to the pool deck, ideal for indoor-outdoor family living. Immaculate craftsmanship and high-end finishes are evident throughout, including a triple-car garage. All just moments from the charming "Someplace Special" village and some of West Vancouver´s top-rated schools. (id:60626)
Royal Pacific Realty Corp.
2650 Rosebery Avenue
West Vancouver, British Columbia
Luxurious urban living in this custom-built home with southern ocean views, designed by award-winning Craig Chevalier. Seamless indoor/outdoor living and entertaining. Custom eclipse bi-fold doors open to gorgeous south facing fenced yard with impressive pool and decks with large, covered patio. Designer finishings throughout with custom cabinetry, high-end stainless-steel accents, polished concrete floors and the highest quality appliances including Meile ,Wolfe and Sub Zero. Meticulously designed - every detail is cleverly integrated, every material distinct, every space stunning. All 5 bedrooms offer beautiful ensuite bathrooms and walk-in closets. Impeccably maintained, absolutely like new. Prime upper Dundarave location on sought-after Rosebery Avenue. (id:60626)
Royal LePage Sussex
76 Thornridge Drive
Vaughan, Ontario
Beautiful Private 100x271 Thornhill Estate Residence On Oversize Lot With Private Mature Treed Backyard. Located Within One of Thornhill's High Demand Neighborhoods Within Walking Distance To Yonge St. Rare Custom Build Bungalow With The Loft And Two Additional Bedrooms With Separate Stairs From The Side Door. This Estate Property Redefines The Concept Of Privacy with a total of Over 10,000 Square Feet including the Basement. 5,180 Sq Ft above grade. Open Concept Floor Plan. Luxury Interior. Gourmet Custom Made Kitchen Cabinets ,Large With B/I Appliances Including a Double Oven With Warmer, B/I Dishwasher, Double Sink, Large Pantry. Fruit Sink, Gas Cook Top ,B/I Custom Fan, B/I Island With Granite Counter Tops. Laundry On The Main Floor. Grand 10Ft Ceiling On The Main. Great Room with Waffle Ceiling In The Main Floor. Vaulted Ceiling In Primary Bedroom, Cornice Moldings Thru-Out. Two Furnaces, CAC, Central Vacuum System And Attachments, Cold Room, Multiple Storage Rooms, Pot Lights Thru-Out. Gas Fireplace, Jatoba Brazilian Hardwood Main Floor. French Doors Thru-Out. Finished Basement With Walk-Up To The Yard. Huge Recreation Room With The Wet Bar And Billiard Area. R/I For The Second Kitchen, B/I Wine Cellar, Gym, Mirrors, Sauna, Steam Shower, Wave Heated Whirlpool, Nanny's Quarters. Three Car Attached Garage With The High Ceiling And New Floors. Fully Fenced Backyard With Trees. (id:60626)
RE/MAX Realtron Barry Cohen Homes Inc.
1373 Chartwell Drive
West Vancouver, British Columbia
STUNNING 6-BEDROOM CUSTOM FAMILY HOME WITH SPECTACULAR PANORAMIC VIEW OF LIONS-GATE-BRIDGE, DOWNTOWN AND STANLEY PARK ON HIGH SIDE OF A LARGE 17,502 SQFT LOT. This amazing home, with a heated driveway, features on the main flr a spacious living rm and private dining room, stunning gourmet kitchen, eating area, large family room and bdrm/den. Upper flr features grand primary bedroom w/stunning en-suite, plus 3 spacious bedrms. Lower flr features large rec-rm with bar and wine rm ideal for entertaining, 2 additional bedrms and gym. Centrally located, walking distance to Chartwell Elementary & Sentinel Secondary Schools, and only minutes drive to Mulgrave and Collingwood Private Schools. PLUS: heated driveway, A/C, solid hardwd flring, extensive millwork, high-end finishing and much more ... (id:60626)
Royal Pacific Lions Gate Realty Ltd.
16172 20 Avenue
Surrey, British Columbia
Fantastic opportunity for builder and investors! This 1.13-acre future development property located in the Highway 99 Corridor plan, is slated for future business park/light industrial zoning. It is on 20th Avenue offers strategic proximity to key transportation routes, including designated truck routes to the US and easy access to international airports. Potential uses include office and service purposes, wholesale, warehousing, and light manufacturing. DL with 16114 20 Ave, Surrey (id:60626)
Nu Stream Realty Inc.
4702-4720 Lazelle Avenue
Terrace, British Columbia
If you've been looking for an investment opportunity this property might be just what you've been looking for. Centrally located strip mall proving 32,564 sq ft of street level retail and office space plus an additional 5375 sq ft on the second floor is currently home to 22 different businesses offering a variety of services. Lane access to the rear of the building, there is also an additional vacant lot at 4721 Park for tenant parking. Plenty of customer parking, property is also within walking distance of neighboring retail business such as banks, restaurants and other customer services. (id:60626)
RE/MAX Coast Mountains
125 Sandringham Drive
Toronto, Ontario
This remarkable offering that blends refined craftsmanship with modern luxury in one of Toronto's most coveted neighborhoods. The home opens to a grand foyer with heated floors, setting the tone for the thoughtful design and superior finishes found throughout. Ideal for both everyday living and entertaining, the main level features a formal living room with integrated surround sound, a sophisticated dining room with custom lighting, and a warm, inviting family room with custom built-ins, Control4 automation, and surround sound. The Italian-made custom kitchen is a standout, equipped with natural stone countertops, premium Italian faucets, Thermador double ovens, gas cooktop, warming drawer, and a fully integrated column fridge and freezer. Additional features include a built-in Miele steam oven, coffee machine, cup warmer, a 5x10 island with seating, double sink, and water filtration, as well as a spacious walk-in pantry and a mudroom with garage and side door access. The second floor offers five well-appointed bedrooms with custom window coverings, including a serene primary retreat with a stone-surround fireplace, Control4 audio, a custom walk-in closet, and a spa-like ensuite. Two front bedrooms offer large walk-in closets and ensuite baths with heated floors, while the two side bedrooms share a stylish bathroom. The lower level is designed for leisure, complete with a soundproof theatre room with 120-inch screen and custom seating, an exercise room, two additional bedrooms, a large recreation space, and a full laundry room. Additional highlights include a second-floor laundry area, heated basement floors, a full security system with interior and exterior cameras, perimeter protection, 200-amp electrical service, dual HVAC systems, a water softener and filtration system, generator, and two sump pumps. This is a rare opportunity to own a finely tailored, turn-key residence in a premier location. (id:60626)
Sutton Group-Admiral Realty Inc.
985 Eyremount Drive
West Vancouver, British Columbia
This extremely elegant luxury home with panoramic ocean view in British Property. 13,025 sqft lot with 115 ft wide frontage. 6,531 sqft living space, with a separate attached office space. Excellent layout, spacious bedrooms. Top workmanship, with exquisite moldings, granite counters. Gourmet kitchen with top of the line appliances, and over sized wok kitchen. Additional features include a distinguished office, theater room, whine cellar, and a outdoor pool. Upstairs with 4 bedrooms, 3 bedrooms are facing south. Basement has two extra bedrooms. Close to Chartwell School / Collingwood School / Mulgrave School. (id:60626)
RE/MAX Crest Realty
1837 Shuswap Avenue
Lumby, British Columbia
This 32.91-acre industrial property in Lumby features a state-of-the-art 19,500 sq. ft. facility, zoned I2 Light Industrial. Equipped with municipal water, sewer, and 3-phase 600v power, the main floor is fully finished, while the second floor has internal steel framing. The building, constructed for approximately $8 million, includes a large fenced compound on a 4.5-acre section. The remaining 28.41 acres have light industrial potential, with a subdivision application underway. The main facility is built to food and pharmaceutical-grade specs, adhering to Good Manufacturing Practices (GMP) for European export. Its interior walls are finished with mag board sheathing on steel studs, and the space includes emergency power switching, security wiring, and east-facing floor-to-ceiling windows in the two-storey entry. Additional features include air conditioning, a dehumidification system, and an open tread staircase. If the subdivision is approved, the building site will be listed for $4.5M, with the remaining 27 acres of raw land offered for $2.3M. (id:60626)
RE/MAX Vernon

