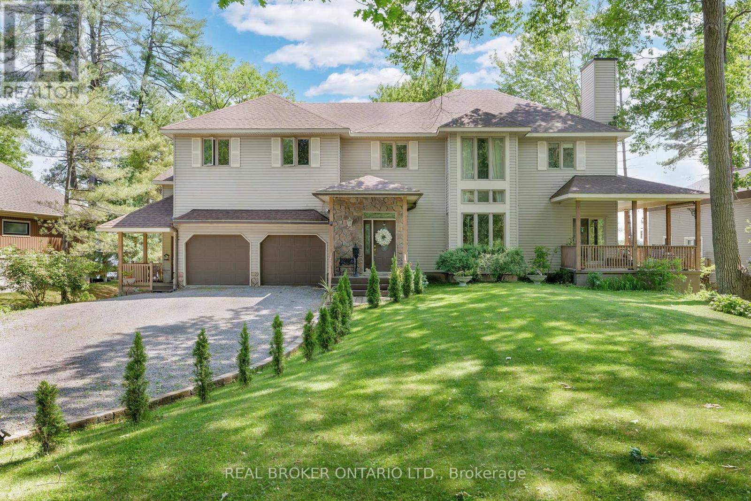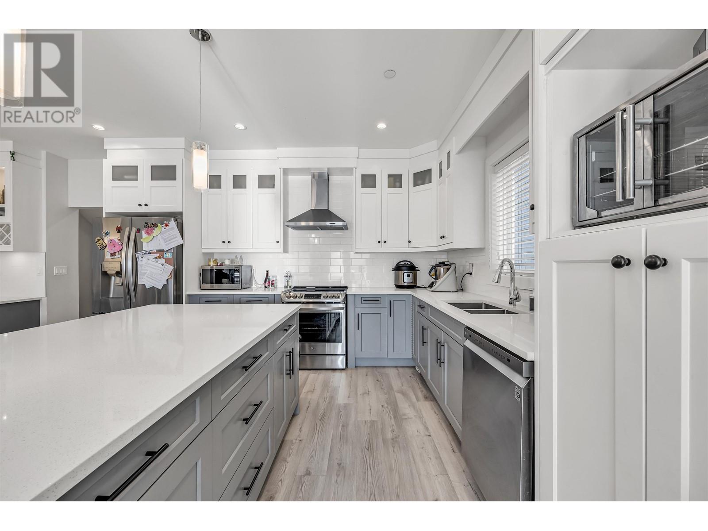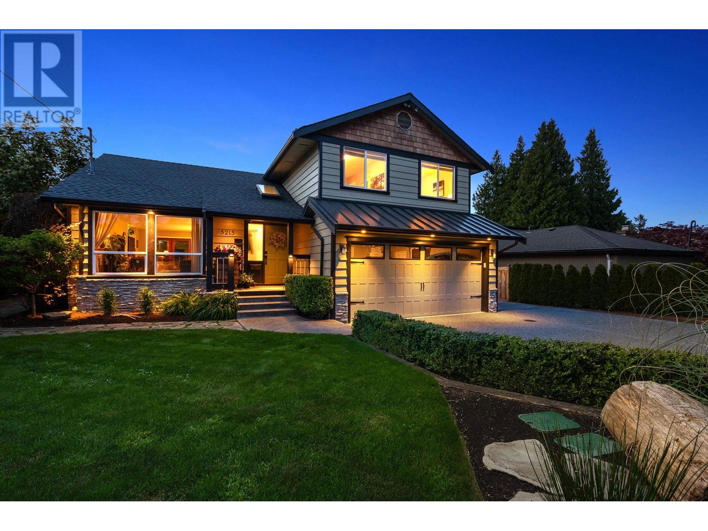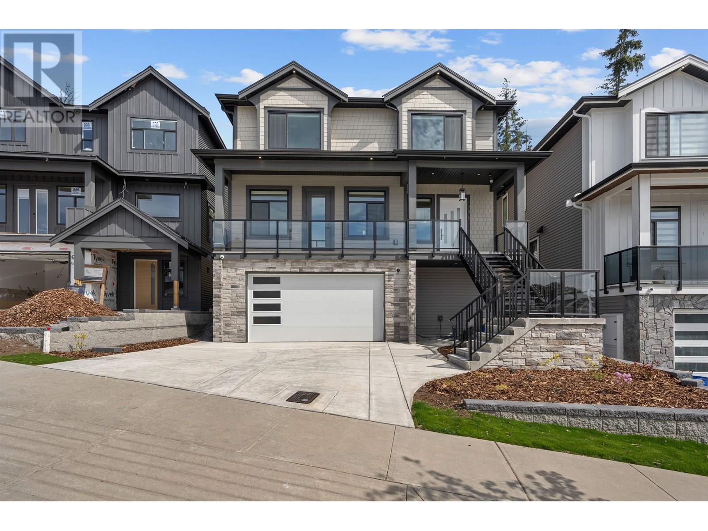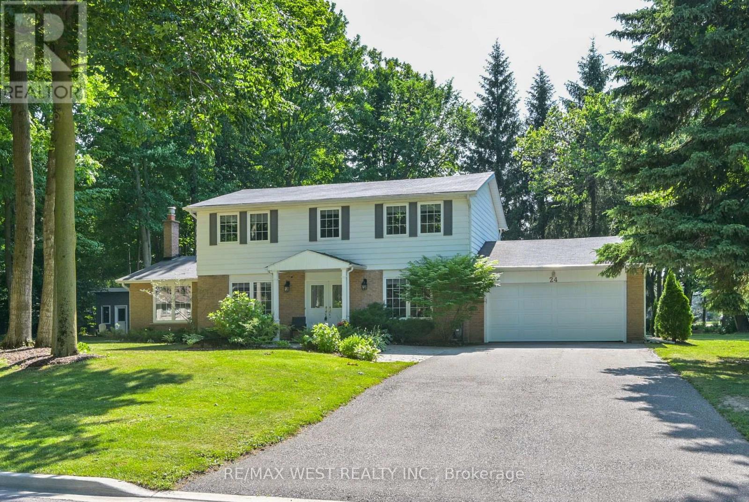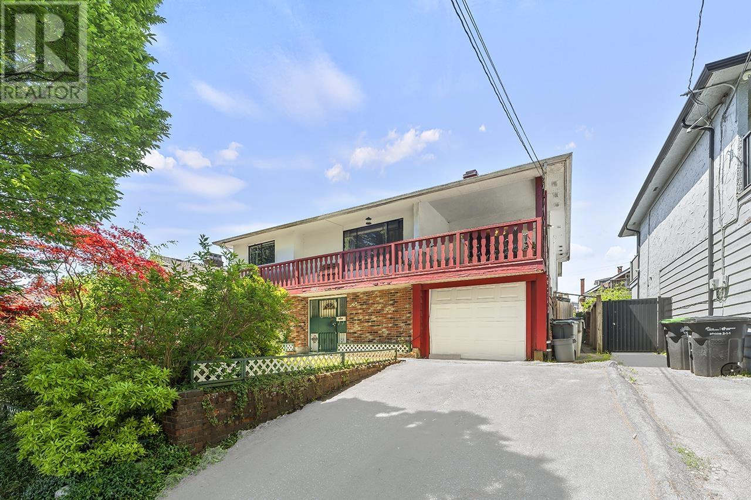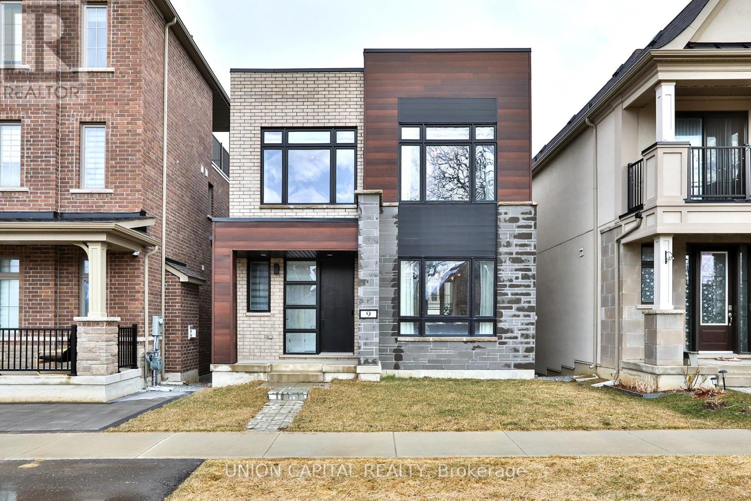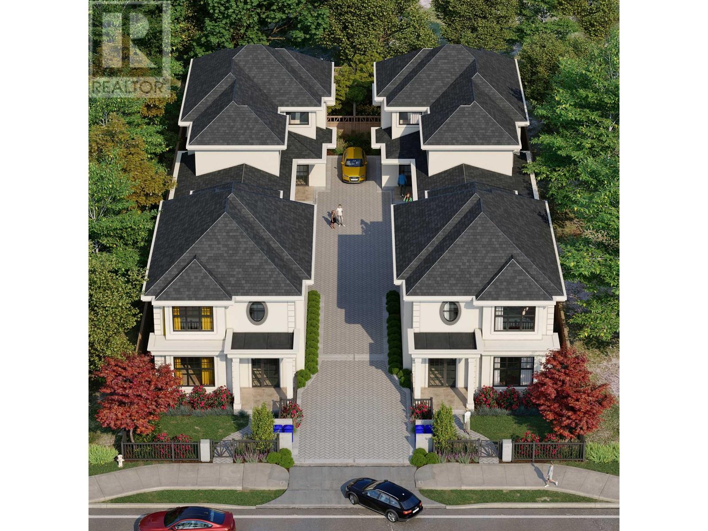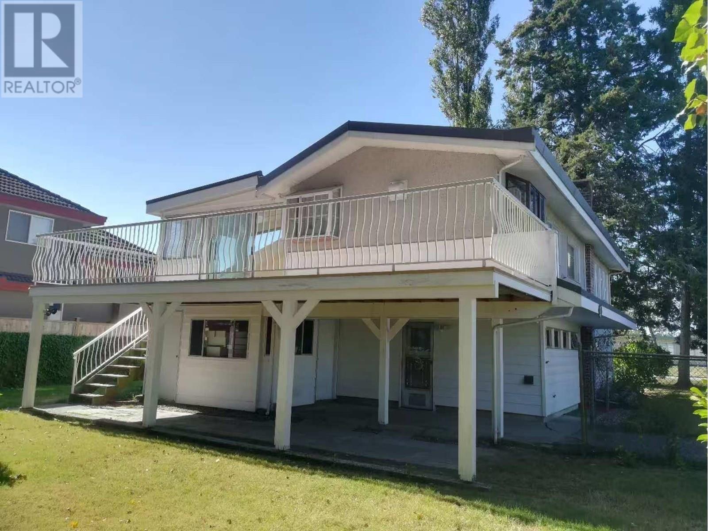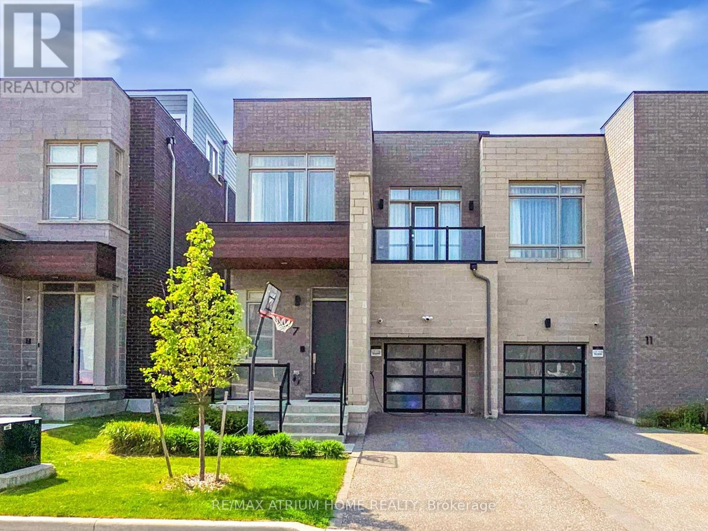164 Baillie Avenue
Ottawa, Ontario
Welcome to your year round waterfront retreat in the heart of Constance Bay. This spacious custom-built home offers the perfect blend of comfort, function, and lifestyle. Lovingly maintained by the original owners, with direct beach access and stunning views of the Ottawa River. Watch the sun rise over the water, or step out to paddle, swim, or snowshoe right from your backyard. Inside, you'll find a well-designed layout on the main floor with 9 foot ceilings and a bright, open living space with thoughtful upgrades throughout. The kitchen and adjoining family room open onto a large deck - ideal for entertaining or taking in the view with your morning cup of coffee. The formal living and dining rooms are filled with natural light, and a central loft makes the perfect home office or reading area. Upstairs, the spacious primary suite features a walk-in closet and a huge ensuite. Three additional bedrooms share a full bath, perfect for family or guests. The full, unfinished basement offers loads of storage. A private in-law suite above the garage, complete with its own separate entrance adds flexibility for multigenerational living, guest space, or rental income. The nearby village offers restaurants, shops, walking trails an LCBO outlet and more. Whether you're looking for peace and quiet or a vibrant outdoor lifestyle, this property offers both. (id:60626)
Real Broker Ontario Ltd.
2436 Chilcott Avenue
Port Coquitlam, British Columbia
An amazing opportunity to own a newer home in one of Poco's best neighbourhoods with NO GST, approx 5-year warranty remaining & a LEGAL SUITE! This well-built beauty sits on a lovely quiet st with an excellent walking score close to all levels of schools, rec, shopping & transit. Main features open concept, shaker cabs, large island, wide plank lam flooring, granite counters/back splash, gas F/P & french doors leading to fully fenced rear yard. Up are 3 beds with the primary boasting a huge WI closet, 5 pc ensuite bath with separate soaker tub & shower. Down is a fully self-contained 2-bed suite with, its own heat source & laundry. Other features include hot water on demand, 4 zone video surveillance, gas BBQ bib, RI for A/C & a double garage with 19' ceiling perfect to add storage. (id:60626)
Royal LePage Sterling Realty
5888 139a Street
Surrey, British Columbia
Welcome to this beautifully maintained 3-storey home in the heart of Sullivan Station. Thoughtfully designed for both comfort and functionality, this spacious residence offers 4 bedrooms upstairs, a guest bedroom on the main, and a 2-bedroom LEGAL basement suite--perfect for extended family or rental income. Featuring 5 full bathrooms and 2 half baths, all with on-demand hot water, plus a spice kitchen and media room with a built-in bar, this home checks all the boxes. A bright flex area upstairs offers space for a home office or reading nook. The double garage and extended driveway private parking for 4 vehicles. Nestled in a quiet pocket of Sullivan Station, yet close to schools, parks, recreation, shopping, and major routes--this home offers the best of both convenience and serenity. (id:60626)
Royal LePage Global Force Realty
5215 4 Avenue
Delta, British Columbia
Stunning fully updated home in upper Tsawwassen built for entertaining! Every aspect of this home has been carefully designed-from the hardwood flooring, open concept kitchen/family room area to the spacious living room and dining area with a cozy fireplace. Three bedrooms on upper level, primary bedroom is oversize and features a fireplace and private balcony, fourth bedroom on lower level. A private oasis awaits outside via French doors-custom outdoor kitchen, dine under the pergola complete with chandelier-a little bit of Tuscany! Sprawling deck, fully fenced sundrenched pool, multiple sitting areas and low maintenance yard. Over $200k in renos (2019-2023)!! Total living space is 2752 sq.ft. located on a 7965 sq.ft. lot. Your dream property awaits! (id:60626)
RE/MAX Westcoast
13576 Birdtail Drive
Maple Ridge, British Columbia
Welcome to Silver Ridge West, a home built by SDV Construction. Sitting on a 4,064 sq.ft lot this 6 bedroom, 4.5 bathroom home is a total of 3,571 sq.ft. Enjoy the mountain view from the large patio off the front of the home. Featuring an open floor plan, with a spice kitchen, large great room and living room. Upstairs, the master bedroom features a covered deck off the rear of the home and a spacious ensuite bathroom and walk in closet. Each bedroom upstairs has their own access to a bathroom. In the basement a 700 sq.ft two bedroom legal suite awaits as well as the two garage. Please inquire for more information. (id:60626)
RE/MAX Lifestyles Realty
24 Cedarwood Crescent
King, Ontario
Incredible over 1/2 acre property surrounded by multi-million dollar custom homes. The perfect location: quiet, sidewalk free, cul-de-sac, surrounded by mature trees that offer a park-like setting. Filled with natural light, this home features gleaming hardwood floors, cozy family room with fireplace and walkout to huge deck. The kitchen features a centre Island to maximize workspace and storage, while the spacious dinning room is ready for entertaining the extended family. The current the primary suite utilities 2 bedrooms spanning 18' with a 3pc ensuite, dressing room and 3 closets (which can easily be converted back to a traditional 4 bedroom layout). The bright main floor home office is ideal for remote work or children's play room.The finished basement included a huge workshop, games room and a billiards room to play pool and entertain complete with a wet bar. Enjoy cozy evenings by the fireplace, mornings on the back deck, and the peaceful ambiance of a well-established neighbourhood. A true gem with character and comfort on a spectacular half acre dream lot fully landscaped with perennial gardens! Don't miss out on this unique location! (id:60626)
RE/MAX West Realty Inc.
4867 Chatham Street
Vancouver, British Columbia
Desirable TRANSIT-ORIENTED Vancouver East area. This home sits on a wide 50ft frontage lot, larger than a standard lot, with interior space of 4950sqft. Easy to hold for owners occupancy with multiple profitable mortgage helpers! Investors - Duplex building plan drawing is ready for new buyers. R1-1 Zoning - Land assembling opportunity with neighbours. Book your viewing now! (id:60626)
Luxmore Realty
9 Kohn Lane
Markham, Ontario
Welcome to 9 Kohn Lane, Markham A Stunning Freehold Detached Home! With premium park view. Located in a highly desirable neighborhood with convenient access to Major Mackenzie and Kennedy Rd, this beautiful 2-story home offers over 2000 sq. ft. of spacious living. Perfect for families, the home features 3 generous bedrooms, including a luxurious primary suite complete with a 5-piece ensuite and walk-in closet. Enjoy the convenience of a mudroom with direct access to the garage and a laundry room located on the second floor, equipped with a stainless steel sink for added functionality. The basement includes a cold room/cantina, ideal for additional storage. With 2 parking spaces and a double car garage, there's plenty of room for all your vehicles. This home combines comfort & style a must-see! (id:60626)
Union Capital Realty
4226 Williams Road
Richmond, British Columbia
West Richmond Quality built New Home. Features 4 bedrooms and 4 full bathrooms. Almost 2000 sq. feet of living space. One bedroom on Main floor and 3 bedrooms all with attached baths on upper floor. Features Radiant floor heating, WOK Kitchen, Air-Conditioning, 2 car attached garage, South facing Sun Deck, All 3 bedrooms are excellent sizes, Dedicated Office space. 9 ft ceilings on both floors, Luxury appliances and tile flooring on main. Video security and rough-in vacuum. Ideal for families looking for luxury and space. (id:60626)
RE/MAX Westcoast
9 Hett Creek Drive
Port Moody, British Columbia
Grand, One Owner home on quiet street in beautiful Heritage Mountain! Over 6,000 sq. ft. lot with Almost 5000 sq. ft. of living space with 4 large bedrooms & 2 full baths up. Spacious living & dining rooms, expansive kitchen with eating area, Family room and home office & laundry all on main level. The basement has fantastic space including recroom, games area, bedroom, full bathroom, workshop area, wine room & loads of storage with suite potential. Heritage Mountain Elementary Catchment, short walk to Heritage Woods Secondary, Bert Flinn & Twin Creeks Parks. Flat, sun-filled & fenced yard perfect for kids and pets! Extremely well loved and cared for home in great condition. Easy access to Newport Village & all of its charm & amenities. Open House Sunday July 20th 2:00 - 4:00 pm (id:60626)
RE/MAX Real Estate Services
3820 Earlmond Avenue
Richmond, British Columbia
This recently renovated home situated in the desirable Seafair area, on a spacious corner lot of 7920sqft with 120ft frontage. Seafair shopping centre is just around the corner while West Dyke Trail, West Richmond Pitch & Putt, are all within walking distance. This property offers wonderful investment opportunities: not only could it be rebuilt into luxurious home, it could be developed upto 6 units under the new multi-unit housing policy. The home features 2 newly renovated independent units with separate entrances, which is ideal if you want to buy and hold. It is perfect for living, renting, or rebuilding, offering a wealth of potential. Open house: Sat, July 19th, 2-4pm (id:60626)
RE/MAX Crest Realty
7 Orbit Avenue
Richmond Hill, Ontario
Welcome To 7 Orbit Ave, Located In Prestigious Observatory Hill, A Luxurious Aspen Ridge 2456 Sq Ft Semi-Detached Home With $100k+ Upgraded, Bright & Spacious W/10' Smooth Waffle Ceilings On Main, 9' on 2nd & Basement. Hardwood Flooring Throughout The Main And Second Floors. Beautiful Open Concept Kitchen With Subzero + Wolf Stainless Steels Appliances, Quartz Countertop, Custom Backsplash, Extended Cabinets, Underlighting Kitchen Cabinet, Extended Marble Countertop Island. The Spacious Living Room Creating A Perfect Space For Relaxation And Entertaining. The Cozy Family Room With A Gas Fireplace And Smooth Waffle Ceiling Is Filled With Natural Light Throughout The Day, And A Walk Out To The Backyard With Natural Gas Line Ready To Connect To BBQ. The Primary Bedroom Is Generously Sized, Offering A 5Pc Ensuite Bathroom With Heated Floor And A Walk-In Closet. The Secondary Bedroom With Balcony Offering 4 Pc Ensuite Bathroom. Two Additional Spacious Bedrooms With Big Windows And Closets. Quartz Vanity In All Baths. 3 Car Parking With No Sidewalk, In-ground Sprinklers System Front Yard. Steps to Public Transit & Observatory Park. Close to Supermarkets, Restaurants, Shopping, Golf, Church, Hwy 404 & 407. Water Softener, Humidifier, HRV, Security System, AC, In-Ceiling Speakers. High Ranking Schools **Bayview Secondary School**Richmond Hill Montessori Private School**Sixteenth Ave Public School. Don's Miss This Lovely Home! (id:60626)
RE/MAX Atrium Home Realty

