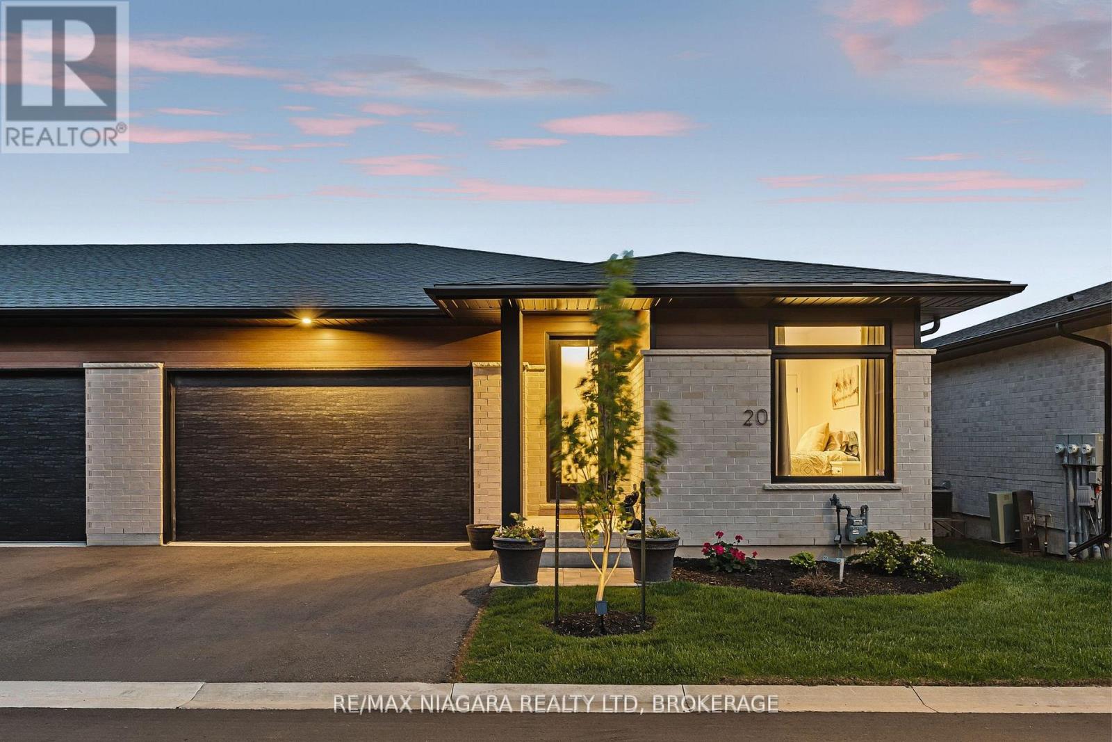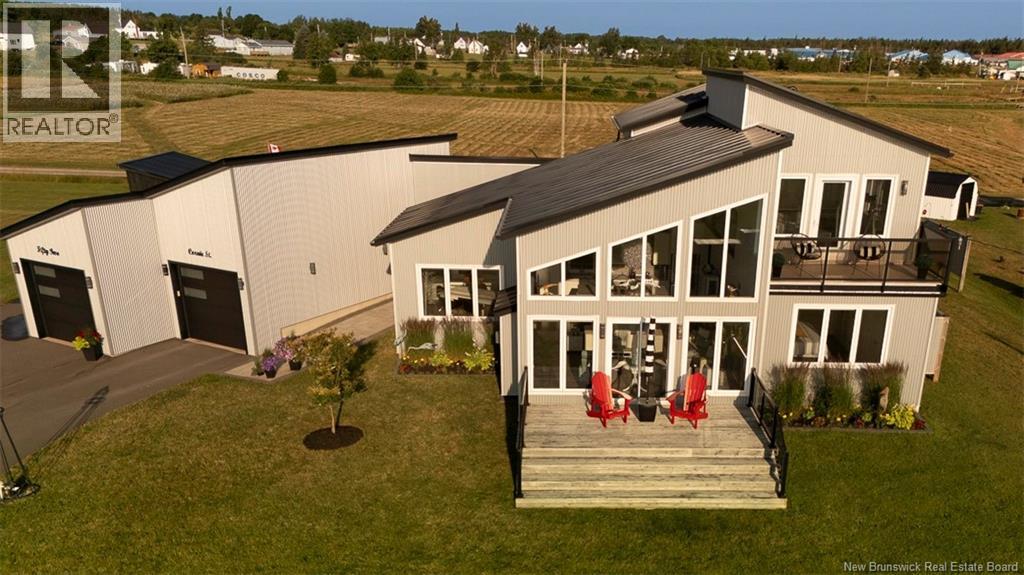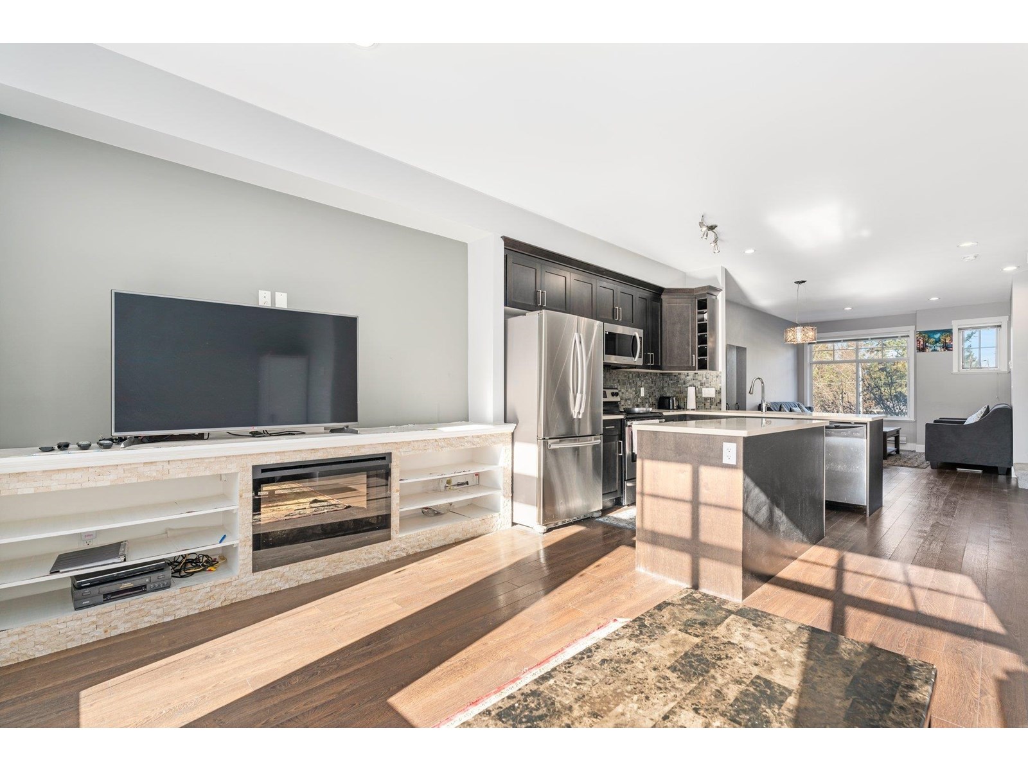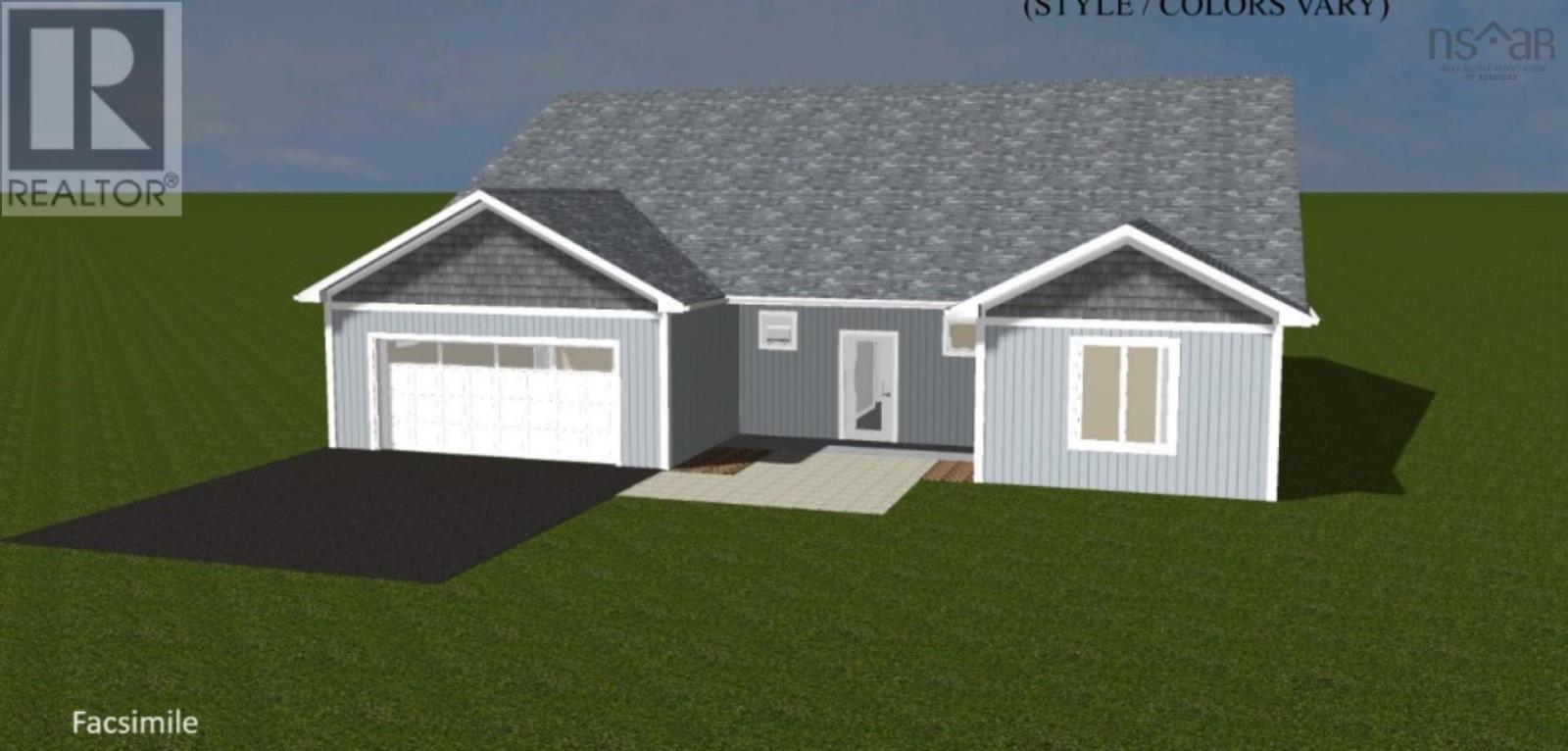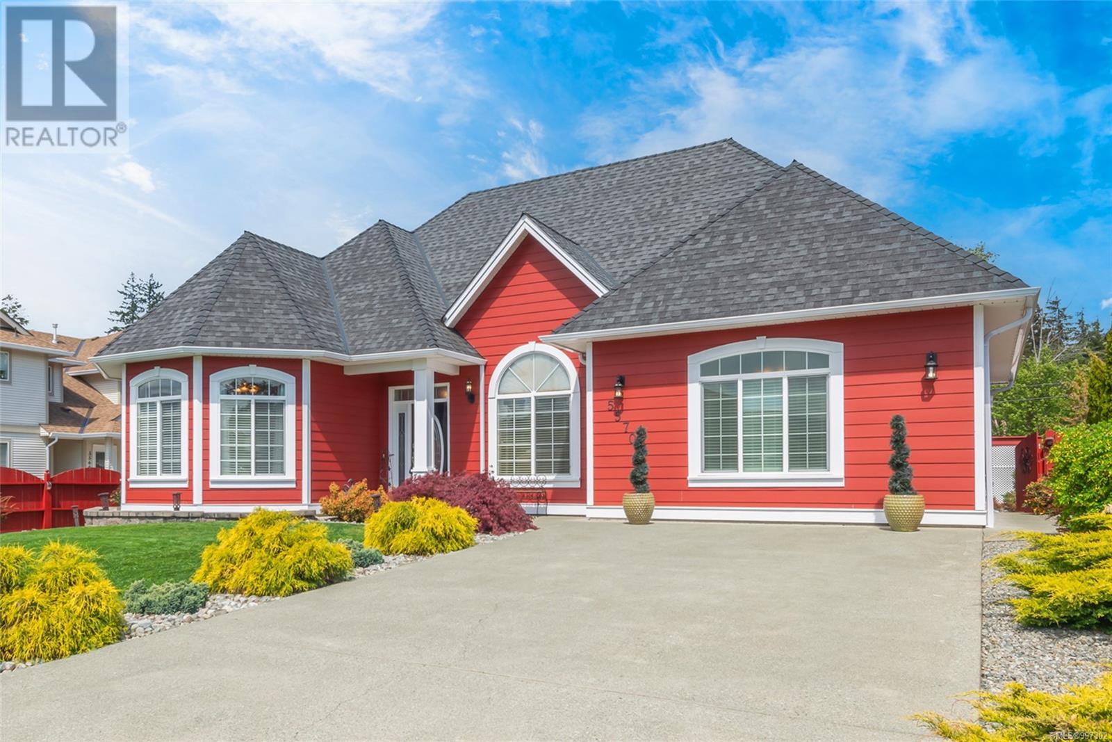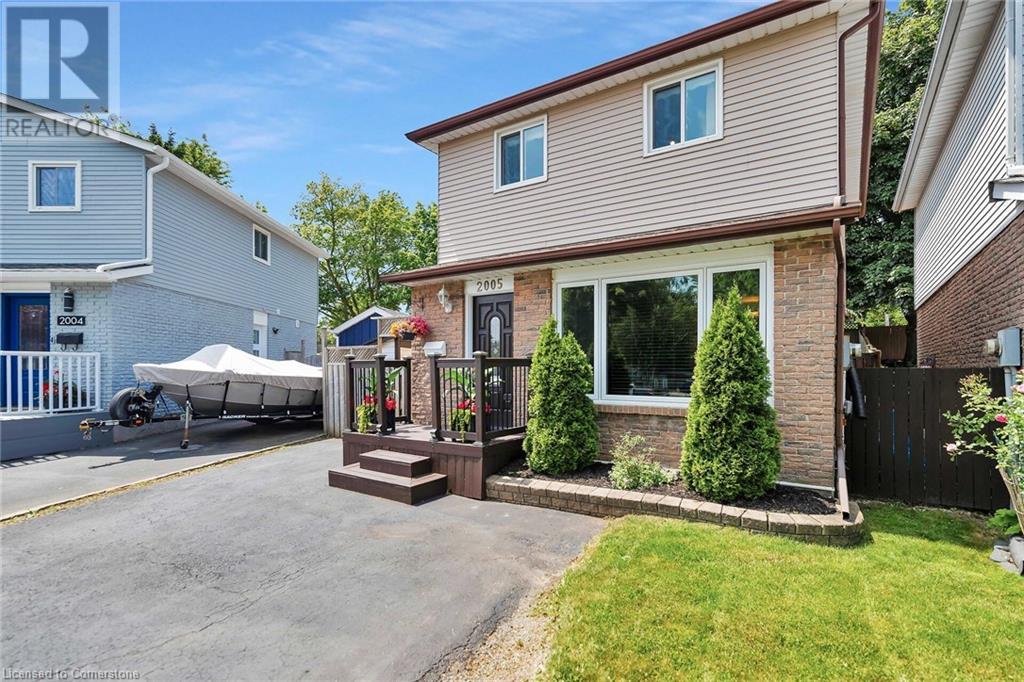10381 271 Road
Fort St. John, British Columbia
* PREC - Personal Real Estate Corporation. Looking for space, comfort, & versatility just minutes from FSJ on 2 acres? This exceptionally designed rancher bungalow offers 5 beds, 3 baths, & a finished basement with suite potential, ideal for multi-generational living or rental income. Thoughtful features include heated porcelain tile floors, natural maple hardwood, LED accent lighting, a fireplace with a raw-edge mantle, & soundproofed interior walls. The wrap-around deck (1,392 sq ft) includes 484 sq ft covered, while three patio areas, a designated BBQ space with gas hookup, & a powered She-Shed with water create the perfect outdoor retreat. A 1,568-square-foot shop, RV pad with sewer/power/water, & backup generator panel add unmatched convenience. Handicap access at both ends, USB receptacles, extensive drip irrigation, & a fully treed, private setting complete this rare find. Whether upgrading or downsizing, this home offers functionality, efficiency, & timeless design—schedule your tour today! (id:60626)
Century 21 Energy Realty
20 - 300 Richmond Street
Thorold, Ontario
Stunning 3-bedroom, 3-bath end-unit bungalow townhouse built in 2023, nestled in a private, wooded enclave in Richmond Woods beside a protected forest. This beautifully finished home offers over 2,600 sq. ft. of total living space, showcasing premium finishes, sleek designer touches, and meticulous attention to detail. The bright entryway leads to a bedroom and 4-piece bath, opening into a sunlit, open-concept kitchen, dining, and living area perfect for everyday living and entertaining. Professionally tinted windows add a high-end touch and elevated privacy, shielding the interior without sacrificing natural light. The spacious primary suite features a walk-in closet and ensuite bath, while the finished basement adds a third bedroom, large family room, 3-piece bath, and plenty of storage. Upgrades include luxury vinyl plank flooring, quartz countertops throughout, upgraded kitchen hardware, stylish light fixtures, and many more thoughtful enhancements that elevate the space. Additional features include two fireplaces, stainless steel kitchen appliances, and a stackable washer/dryer in the main floor laundry. Located close to shopping, restaurants, theatre, Brock University, public transit, and highway access, this move-in-ready home offers luxury, privacy, and maintenance-free living. (id:60626)
RE/MAX Niagara Realty Ltd
52 Connie Road
Trois Ruisseaux, New Brunswick
Welcome to 52 Connie, an extraordinary custom-built home offering panoramic water views, deeded beach access, and thoughtful design throughout. Built in 2016 with quality and energy efficiency in mind, this stunning property boasts low-maintenance materials including a durable corrugated steel exterior and metal roof. Step inside and be greeted by soaring ceilings, expansive windows, and a bright, open-concept layout that floods the space with natural light. The chefs kitchen features quartz countertops, custom cabinetry, and premium stainless steel appliances, seamlessly flowing into the living and dining areas; perfect for entertaining. The primary suite offers water views, three double closets, and a spa-like 5-piece ensuite. Two additional bedrooms include generous closet space and a cedar-lined closet upstairs for your seasonal storage needs. Enjoy year-round comfort with the central air heat pump and interior hardwood and ceramic tile throughout. Outside, two oversized decks showcase spectacular sunsets and sunrises. The meticulously landscaped 0.47-acre lot includes a swim spa, a custom fire pit, RV hookup, shed, and a large attached garage with room for two vehicles, toys & workshop. (id:60626)
RE/MAX Quality Real Estate Inc.
12 David Crescent
Brock, Ontario
Welcome to 12 David Crescent, Cannington! This stunning and meticulously maintained home offers an exceptional blend of modern updates and comfortable living, perfect for families and individuals alike. Step inside to discover a fully renovated kitchen featuring all brand-new, state-of-the-art appliances that make cooking and entertaining a true pleasure. The kitchen's sleek design and ample storage space creates a welcoming atmosphere for gatherings and everyday meals. In addition to the kitchen, this beautiful home boasts three fully updated washrooms, renovated in 2025, each designed with contemporary fixtures and finishes that add a touch of luxury and convenience. The spacious 25x25 ft heated garage has been thoughtfully renovated and now includes a brand-new garage door, providing secure and easy access for your vehicles and storage needs. For those who love to work on projects or need extra storage, a brand-new workshop was built in 2023. This versatile space offers plenty of room for hobbies, crafts, or additional storage, making it an ideal addition to the property. Step outside to enjoy the newly constructed deck, complete with a stylish pergola that provides shade and a perfect spot for outdoor dining or relaxing with family and friends. Surrounding the deck and property are beautifully maintained perennial gardens that add vibrant color and charm throughout the seasons. Located in a friendly and welcoming neighborhood, this home combines modern conveniences with a warm, inviting atmosphere. Whether you're looking for a comfortable family home or a place to unwind and enjoy your hobbies, 12 David Crescent is an opportunity you won't want to miss. Schedule a viewing today and experience all that this exceptional property has to offer! (id:60626)
RE/MAX All-Stars Realty Inc.
607 Eaglewood Drive
Hamilton, Ontario
Perfect for families or multi-generational living, this beautifully maintained home offers a rare combination of comfort, functionality, and versatility. Featuring 3+1 bedrooms, its ideal for those looking to accommodate extended family, create rental income potential, or simply enjoy flexible living arrangements. The fully finished lower level includes a separate side entrance leading to a complete in-law suite with a full kitchen, private bedroom, full bathroom, and custom bar area perfect for entertaining or private living. A sliding door walkout leads to a peaceful backyard oasis, featuring a charming pond and waterfall, ideal for relaxing or outdoor gatherings. Recent upgrades add to the value and peace of mind, including a brand new furnace and air conditioning system (2025), new garage door, pot lights installed throughout, and a comprehensive camera system for added security. Conveniently located near schools, shopping, and major highways, this home is ideal for both commuters and families alike. Don't miss this one-of-a-kind property that blends space, style, and modern updates in every corner. (id:60626)
New Era Real Estate
41 12775 63 Avenue
Surrey, British Columbia
ENCLAVE: A Place to Call Home! Welcome to this stunning and spacious 1,713 sqft townhome featuring four bedrooms and 2.5 bathrooms. The main floor boasts a bright and open layout with a spacious kitchen equipped with stainless steel appliances and quartz countertops, a cozy family room, and a generous living and dining area, perfect for entertaining. Upstairs, you will find three well sized bedrooms, including a primary suite with an ensuite bathroom. Centrally located this home is just steps from transit, Tamanawis Secondary, parks, shopping, and more, with easy access to highways for added convenience. Don't miss out-schedule your private viewing today! (id:60626)
Keller Williams Ocean Realty
9476 Paula Crescent, Chilliwack Proper East
Chilliwack, British Columbia
Check out this family home on a quiet street, just outside of Fairfield Island, Chilliwack. With 4 bedrooms, 2 full bathrooms, and approx. 2,000 sqft of living space on a 7,500 sqft lot (w/70' frontage) this an ideal home for everyone! Enjoy your spacious living room, dining area with tons of natural light, south facing balcony w/ steps to your yard, and an open kitchen, making the focal point of your home. The lower level includes a large family room, second kitchen, seperate entry, bedroom & bathrooom. The rear yard is fully fenced, providing complete privacy. New exterior paint, Roof - Brand New, Rinnai Super High-Efficiency Water System - Brand New, Furnace - 10 years. Comes with a Heat Pump. Open House Sunday, June 29th 1:00pm to 3:00pm. (id:60626)
Keller Williams Ocean Realty
Lot 2 93 Sugarwood Court
Porters Lake, Nova Scotia
Welcome to the extremely popular Nature Ridge subdivision in beautiful Porters Lake where we are proud to bring you the quality and custom craftmanship youve grown accustomed to at a very affordable price. One level living at its finest, this functional layout features 3 generously sized bedrooms all with direct access to the main living area and a primary bedroom that features a huge walk-in closet and 5PC ensuite. The two secondary bedrooms are conveniently located next to a spacious 4PC bathroom. A sprawling kitchen with huge centre island overlooks the living room making this design an entertainers dream. A wraparound covered porch is nestled just off the kitchen extending the dining area and entertaining space regardless of the weather. This model features an attached double car garage with large utility room which provides access to the home through a large mud room/ laundry room with two closets for added storage. The front covered porch provides a cozy entrance to the front of the home coupled with exceptional curb appeal. With over 2100 square feet of living space the at home professional has the added benefit of a home office as well. Dont miss out on exceptional quality new construction in a hugely desirable area with a 10 Year Atlantic New Home Warranty to ease your mind. (id:60626)
Royal LePage Atlantic
5570 Woodland Cres
Port Alberni, British Columbia
Located in the peaceful West Alberni neighbourhood, this thoughtfully designed rancher offers comfort, quality, and an exceptional bonus: an 804 sq ft detached workshop. Fully equipped with 100-amp power, its own furnace, 3-piece bathroom, new tankless water heater, and upper-level storage, it’s the ideal space for projects, hobbies, or serious work. Sharp curb appeal sets the tone, with bold red HardiePlank siding, a covered entryway, and professionally landscaped front yard, complete with an irrigation system to keep things thriving with minimal effort. Inside, the home is warm and welcoming. A natural gas fireplace with tile surround and custom mantle anchors the living room, while crown moulding and recessed lighting add a refined finish. The kitchen features stainless appliances, quartz countertops, and rich wood cabinetry, plus built-in bench seating in the dining area — a smart, cozy touch for everyday meals. Step through to a covered backyard patio designed for relaxed indoor-outdoor living. Fire up the grill, host friends, or enjoy a quiet dinner near the firepit looking over the beautifully landscaped yard as the evening settles in. The spacious primary suite offers private backyard access, a walk-through closet, and a spa-like ensuite with dual quartz vanity, freestanding tub, open walk-in shower, and ceramic tile flooring. Two additional bedrooms and a full bathroom with built-in storage complete the layout. Additional features include 9' ceilings throughout, 36'' wide doors, a heat pump, on-demand hot water, and additional storage shed in the backyard — delivering everyday ease with lasting value. This home supports your lifestyle, and the shop expands it. Step inside and see what’s possible. Call to arrange your private viewing. (id:60626)
Royal LePage Pacific Rim Realty - The Fenton Group
2005 Canning Court
Burlington, Ontario
GORGEOUS FREEHOLD DETACHED set on a QUIET COURT in BRANT HILLS! Pulling up, the CURB APPEAL is evident. TASTEFUL LANDSCAPING, a WELCOMING FRONT PORCH & MASSIVE 4 CAR DRIVEWAY frame this BEAUTIFUL HOME. Step inside & drop your bags...because this home is MOVE IN READY! Natural light pours through LARGE WINDOWS illuminating a terrific layout comprised of an OPEN CONCEPT LIVING & DINING ROOM (set on GLEAMING HARDWOODS) flowing seamlessly into a BRIGHT CLEAN KITCHEN with SLIDERS leading to a PRIVATE BACKYARD OASIS with patio, tiered gardens & pergola (perfect for RELAXING & BACKYARD BBQs) and NO REAR NEIGHBOURS! Not only that, there is HEAPS of STORAGE with an OVERSIZED OUTBUILDING! Back inside, a CONVENIENT MAIN FLOOR POWDER rounds out the main level. Upstairs finds three GENEROUS BEDROOMS including a MASSIVE PRIMARY + a FULL 4 PC BATHROOM! But wait...there's MORE...A FULLY FINISHED BASEMENT (easily accessed by a SEPARATE SIDE ENTRANCE...) accords TONNES MORE LIVING SPACE with a REC ROOM, OFFICE (potential 4th BEDROOM) UTILITY & LAUNDRY! All this & its set close to PARKS, SHOPPING, SCHOOLS, BURLINGTON GO, the REC CENTRE & easy access to MAJOR HIGHWAYS! It's the PERFECT HOME in the PERFECT LOCATION! So don't delay, make it yours today! (id:60626)
Promove Realty Brokerage Inc.
808 7303 Noble Lane
Burnaby, British Columbia
Kings Crossing 3! Built by famous "Cressey". This 2 bedroom 2 bathroom unit boasts over 856 sqft of living space. Southeast exposure with lots of natural lights and unobstructed city and Mount Baker view. This concrete condo features A/C, high ceilings and wide plank flooring. Well known Cressey kitchen with quartz countertops, 5 Burner gas cooktop, stainless steel microwave. Very Conveniently located with only walking distance to shopping, groceries, restaurants, and transit. Don't miss out! 1 parking and 1 storage included. Amenities includes Club House, Exercise Centre, Recreation Center and Concierge. (id:60626)
Sutton Group - 1st West Realty
3173 Bass Lake Side Road E
Orillia, Ontario
Welcome to this rare opportunity inside city limits! Nestled on a mature, tree-lined street, this beautifully maintained home offers the perfect blend of classic charm and modern amenities. Step inside to discover an open floorplan that seamlessly connects the living, dining, and kitchen area is ideal for both entertaining and comfortable everyday living. The upper-level features four spacious bedrooms, providing plenty of room for a growing family or multigenerational living. The finished basement, complete with a walkout and an extra bedroom, adds versatile living space that can serve as a guest suite, home office, or recreation room. Outside, enjoy the expansive, defining backyard that includes a large deck, perfect for hosting barbecues, relaxing with a book, or enjoying a quiet evening under the stars. Additional highlights include a rare 3-car garage and parking for up to 7 vehicles, ensuring ample space for your family, cars, and guests. Conveniently located near Home Depot, Costco, grocery stores, and schools, this home offers both comfort and practicality in a desirable location. Lovingly maintained and thoughtfully updated, this property is ready to welcome you home. Book your showing today and experience the perfect combination of space, style, and location! (id:60626)
Real Broker Ontario Ltd.


