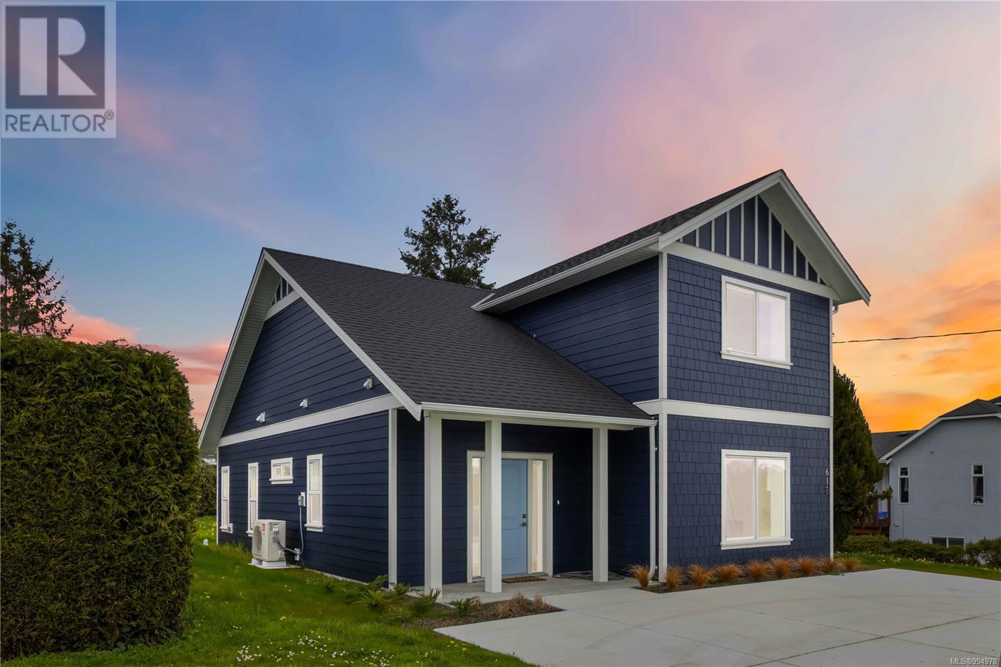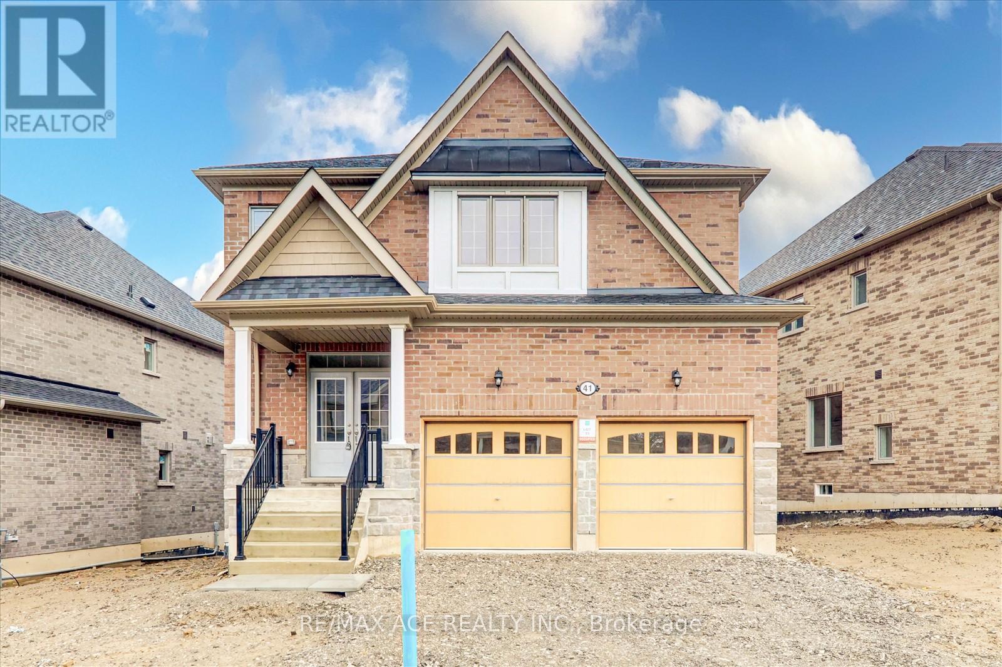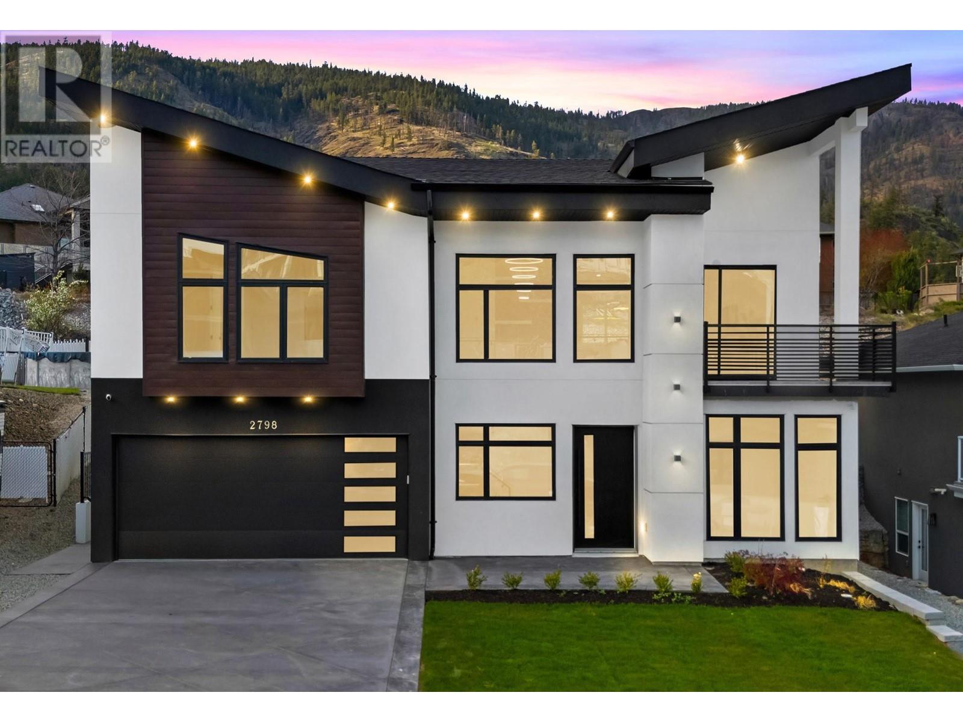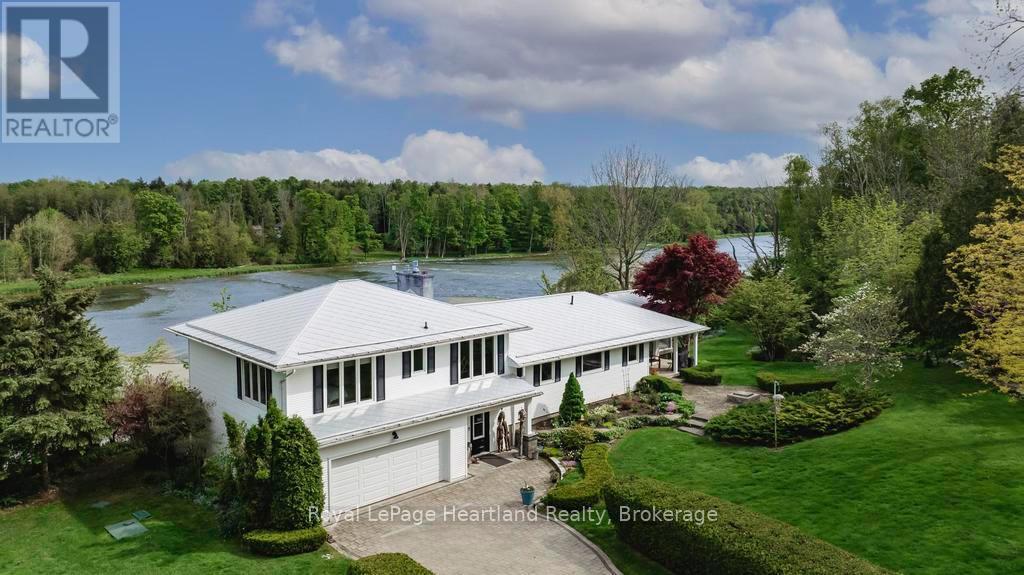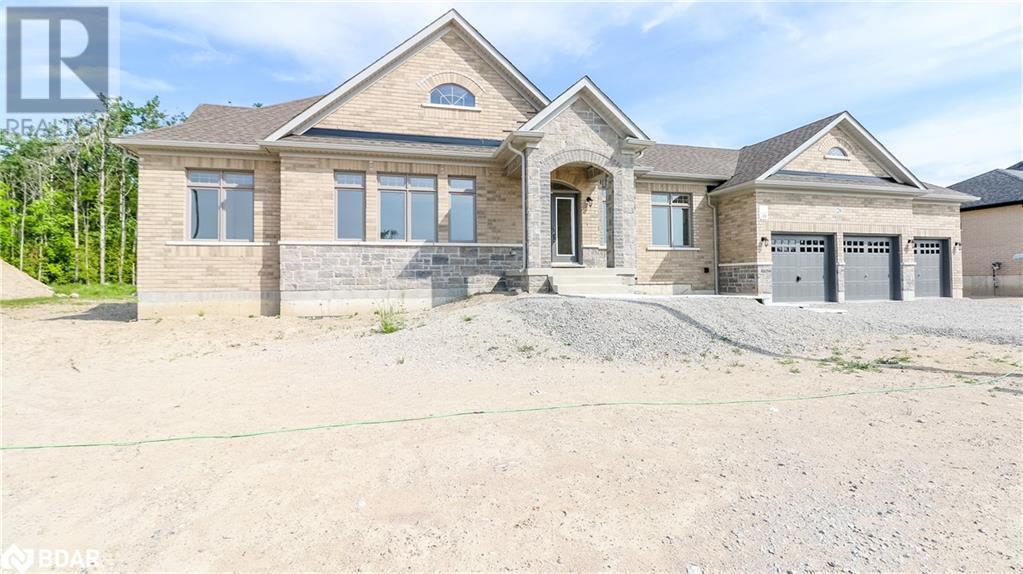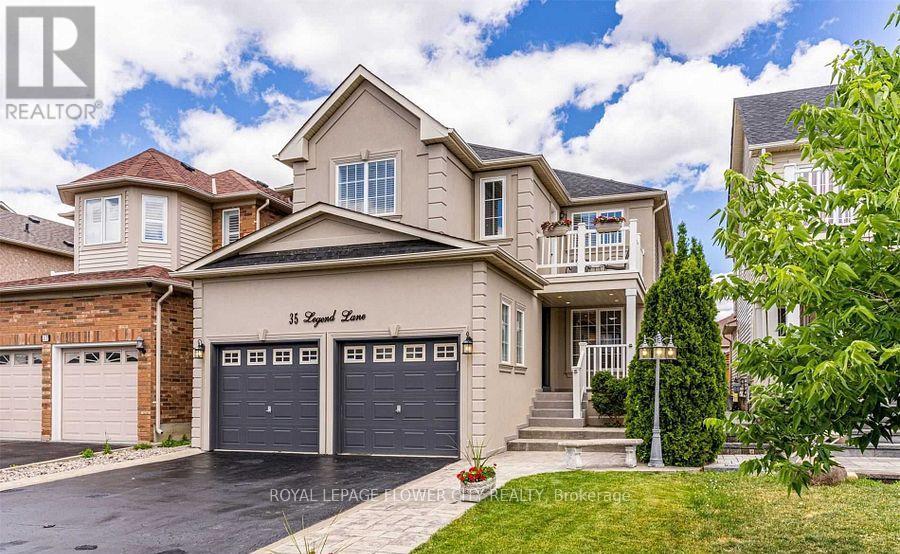20307 Telep Avenue
Maple Ridge, British Columbia
WEST MAPLE RIDGE - Minutes to Pitt River and Golden Ears Bridge! This spacious 5-bedroom, 3-bathroom home offers over 2400 sqft of potential. The main level features a large kitchen with granite counters, open-concept dining and a bright bay window family room. Enjoy 3 generously sized bedrooms upstairs including a primary with walk in closet and 4 piece ensuite. Downstairs includes separate entry, bedroom, rec room, flex space and LARGE usable crawlspace. Fully fenced backyard with nice patio and yard! Double car garage with over height ceiling (big enough for a car lift) and a large driveway that can fit multiple vehicles, trailers or an RV! BONUS *Poly B has been replaced. A great opportunity to invest in a family-friendly, centrally located neighbourhood! Call Today (id:60626)
Royal LePage - Brookside Realty
618 Agnes St
Saanich, British Columbia
This brand new 3-bedroom, 2-bathroom home sits on a large level lot in a friendly and prestigious neighbourhood near Pacific Christian School and comes with a 2-5-10 Home Builders Warranty, HVAC, heat pump for heating and cooling, I C F construction and newer style windows. With beautiful oak hardwood floors, a quartz island and stainless-steel appliances, the kitchen is beautiful, open to the family room and accesses the pretty backyard. The primary bedroom is on the main floor. The living room is very bright with a beautiful fireplace and access to two bedrooms upstairs. Bathrooms have heated floors. The views from all rooms are picturesque Olympia mountains on clear days) some overseeing the community garden across the street. Close to all levels of schools, grocery stores and other amenities, the home offers easy access to main transportation routes making trips to university of Victoria, parliament buildings, airport and ferry terminals easy. Call today for an easily arranged appointment. (id:60626)
RE/MAX Camosun
41 North Garden Boulevard
Scugog, Ontario
This Spacious Brand New 2,657 Sq Home Situated On 40-Foot Lot, This Home Offers 4-Bedroom and4-Washroom, Walk-Out To Basement, 9 ft Ceiling On Main Floor, The Bright And Open Kitchen Overlooks The Breakfast Area, Walkthrough to the Deck, Second Floor Features A Very Spacious Primary Bedroom With A 5pc Ensuite, And Two Walking Closet. Jack & Jill As The Second & Third Bedroom. Located In A Prime Port Perry Neighborhood, Easy Access To Amenities. (id:60626)
RE/MAX Ace Realty Inc.
9452 157a Street
Surrey, British Columbia
Welcome to your new home in BEL-AIR ESTATES! This stunning property boasts a dramatic open entrance with a floor-to-ceiling fireplace and vaulted ceilings in the living and dining rooms. The bright oak kitchen comes equipped with stainless steel appliances. Enjoy a spacious family room that opens to a private backyard through a sliding door. Conveniently located near Guildford Mall, Holy Cross Secondary, Surrey Christian School, and Woodland Park Elementary. (id:60626)
Exp Realty Of Canada
2798 Canyon Crest Drive
West Kelowna, British Columbia
Discover the pinnacle of luxury living in this custom built Tallus Ridge home. Spanning close to 3200sqft this luxurious home boasts 5 bedrooms,5 bathrooms, and a thoughtfully designed layout perfect for families or investors. The spacious upstairs includes a beautifully appointed kitchen with a large island that walks out into the expansive 9,678 sqft lot with room for a pool and has a covered area ideal for entertaining. The dining and living area are made larger by the grand 21ft high entrance and expansive views of the surrounding forest. The primary suite comes with his-and-hers sinks, spa-like finishes and a walk-in closet. The upper floor has 2 more well appointed bedrooms, one complete with a 3pce ensuite perfect for guests and family. Other features for the upper level include a 4pce bathroom, built-in laundry, high ceilings, custom built wine rack and wet bar- you'll love the quality finishings throughout this immaculate home. The office is downstairs alongside a picture perfect theatre room with a separate entrance. The 2-bed legal suite features a private entrance & offers incredible income potential. Other features incl: attached double-car garage, oversized driveway w/ plenty of parking, landscaping, & scenic walking & MTB trails out your front door. Located near Shannon Lake Elementary w/ Mt Boucherie Secondary not too far away, this home offers both lifestyle and investment opportunity. Price + GST. Vendor Take Back financing available-terms/conditions apply. (id:60626)
Coldwell Banker Horizon Realty
Stonehaus Realty (Kelowna)
8 Morrison Drive
Ancaster, Ontario
Welcome to 8 Morrison Drive, a stunning 4-bedroom, 4-bath home in Ancaster's desirable Tiffany Hills neighbourhood. This spacious family residence offers luxury and comfort with easy access to Tiffany Hills School, parks and the 403. The main floor features high ceilings, an open-concept layout, a formal dining area, and a custom wall unit. The kitchen includes new LG gas stove, fridge, perfect for cooking. Outside, enjoy a private backyard with a heated fiberglass pool, cabana, professionally landscaped grounds, and BBQ gas line for outdoor entertaining. Upstairs, the spacious primary suite has a large W/I closet with custom built-ins and a 4-pce ensuite. There are 3 additional bedrooms and a laundry room. The finished basement is ideal for entertaining with a rec room, custom wet bar, half-bath, along with plenty of storage. (id:60626)
37001 Millar Street
Ashfield-Colborne-Wawanosh, Ontario
Surround yourself with serene nature and unparalleled views of the beautiful Maitland River. This private, unassuming riverfront property offers a unique blend of history, the Maitland River, and modern comfort. Located in the village of Benmiller, just 10 minutes to Goderich - with incredible sunsets and 3 beaches! Spanning two parcels, this property includes over 7 acres of bushland along the Maitland Trail, and bordering the Falls Reserve Conservation Area, and a acre parcel including the home, spring fed pond and professionally landscaped grounds. The G2G trail is close by, offering cycling and hiking. Whether you're hiking, fishing, kayaking, cross-country skiing, or strolling to the nearby Benmiller Inn, this location offers endless outdoor adventures. The home features: 4 bedrooms, 4 baths, including a primary suite with a walk-in closet, ensuite, and stunning river views. The kitchen offers modern appliances, Caesarstone counters, and a walk in pantry. Hardwood ash floors grace the main living area and Birds Eye Maple floors in the bedrooms. The open living space offers a cozy Valor fireplace and you'll never tire of the views from the expansive windows. The screened in porch overlooks the gardens and river. Additional highlights include an eco-friendly heat pump and diamond steel roof. Heat pump offers heating and cooling. There is an attached double garage plus a detached, insulated double garage with wood stove making an ideal heated workshop. Originally built in 1963 by renowned artist Jack McLaren, this home reflects the spirit of creativity and tranquility. McLaren chose this idyllic location for his residence a testament to its unique allure. This is a truly unique purchase opportunity, hidden along the Maitland River shoreline. (id:60626)
Royal LePage Heartland Realty
303 1488 Hornby Street
Vancouver, British Columbia
Large 1266SF,SOUTH-facing 2Bed & 2Bath condo at The Terraces on Promenade in the heart of Yaletown.Fully renovated in 2024 concrete building includes roof/windows&doors/rain-screen envelope/balcony/AC access. An open-concept layout with brand-new windows facing "May & Lorne Brown"park.The kitchen shines with stainless steel appliances & quartz countertops,In-suite laundry & In-suite extra storage.Ensuite bathroom in primary bedroom and the Second bedroom.A charming entrance porch facing the building´ courtyard,adding a private outdoor touch.Comes with great amenities:One parking & Locker,Bike room,gym,indoor pool,steam/sauna,rec-room,squash,caretaker,visitor parking.Just steps away from the Seawall,parks,renowned restaurants, and world-class shopping.Easy to show, ask your realtor. (id:60626)
Team 3000 Realty Ltd.
28 Cottonwood Street
Anten Mills, Ontario
Welcome to Anten Mills Estates and prepare to be wowed! Located among mature forest and neighbouring estate homes, this is the perfect spot for outdoor enthusiasts with numerous hiking and biking trails, Springwater Golf Course, Trans-Canada Snowmobile Trail, Horseshoe Valley Ski Resort as well as Snow Valley Ski Resort at your fingertips. This newly built 2,300 sq. ft. bungalow sits on the 1/2 acre lot which backs onto Environmentally Protected land. The open-concept layout creates a bright and inviting atmosphere with 9 ft flat ceilings, Oak Hardwood Flooring throughout, Calacatta Granite Kitchen Countertop and Backsplash, Pot Lights and Extended Breakfast Bar. The main floor offers 3 bedrooms, 2.5 baths and it is move-in ready for your enjoyment. Master Bedroom featuring a walk-in closet and a 5 pc en-suite with a free standing tub and a frameless glass shower. The open kitchen, breakfast area and great room span the back of the home and provide an unobstructed forest view. The lot is 112 feet wide by 212 feet deep, and can easily accommodate a pool in the back yard. The 3 car garage has an entrance to the main floor laundry, and the extra deep driveway (south facing) will hold 6 cars. Only minutes to Barrie and access to HWY 400. I welcome you to visit this home for yourself! (id:60626)
Sutton Group Incentive Realty Inc. Brokerage
133 Park Street
Georgian Bluffs, Ontario
Custom-built bungalow on 5 acres with over 5,000 sq ft of finished living space! This 6-bedroom, 4-bathroom home is beautifully designed with hardwood floors, vaulted ceilings, and loads of natural light. The spacious kitchen features abundant cabinetry, a massive center island, and sliding doors leading to the deck with a natural gas BBQ hookup. The open-concept living room offers a natural gas fireplace, vaulted ceilings, huge windows, and another set of sliding doors to the outdoors.Main floor includes a primary suite with walk-in closet and shared ensuite featuring in-floor heat and an oversized accessible shower. This home is thoughtfully designed with wide hallways and doorways, a ramp leading to the back deck, and barrier-free transitions through patio doors. The kitchen layout allows easy mobility, with generous spacing around the island and work area is ideal for anyone with accessibility needs. Main floor laundry adds extra convenience.The fully finished basement includes in-floor heating, 3 additional bedrooms, a 4-piece bath, and plenty of storage including a large utility room.The paved asphalt driveway leads to an impressive 36x56 shop, including a 24x36 heated section, two 12x12 garage doors, and full utilities: heat, hydro, and water. The property is equipped with 66 solar panels that generate 100% of the hydro needs for the house and shopwith potential for a rebate from surplus energy production.Located just minutes from all Owen Sound amenities, marina, golf courses, and schools. A rare combination of space, efficiency, and rural charmthis property is a must-see! (id:60626)
Sutton-Sound Realty
117 Willis Road
Vaughan, Ontario
Beautifully Renovated & Super Spacious 3 Bedroom Detached Bungalow Located In Demand Neighbourhood And Situated On A 60' x 135' Lot!! With Close To 3,800 S/F Of Living Space, This Charming Home Features Family-Sized Living & Dining Areas, Kitchen With Granite Counters & Stainless Steel Appliances, Primary Bedroom W/ Ensuite, Separate Entrance To Fully Finished Basement & Much More! Close To Highways, Transit, Parks & Schools. This One Will Not Disappoint!!! (id:60626)
RE/MAX West Realty Inc.
35 Legend Lane
Brampton, Ontario
"SHOW STOPPER" fully upgraded Home In A Quiet , Friendly, Family-Oriented Neighbourhood Of Fletchers Creek Village In Brampton. This One Focuses On Luxury Finishes!! Tastefully Designed Chefs Kitchen With Quartz Countertop, High End Appliances, Double Wall Oven! Master Bedroom Has Its Own Ensuite! All Rooms Are Spacious And Are Upgraded Wit Hardwood Flooring & Stunning Custom Built Closets! Basement Has Its Own Legal Separate Entrance. *EXTRAS* - Stainless Steel Appliances (Fridge, Stove, Dishwasher), Washer, Dryer, All Electric Light Fixtures, All Window Coverings, Garden-Shed (id:60626)
Royal LePage Flower City Realty


