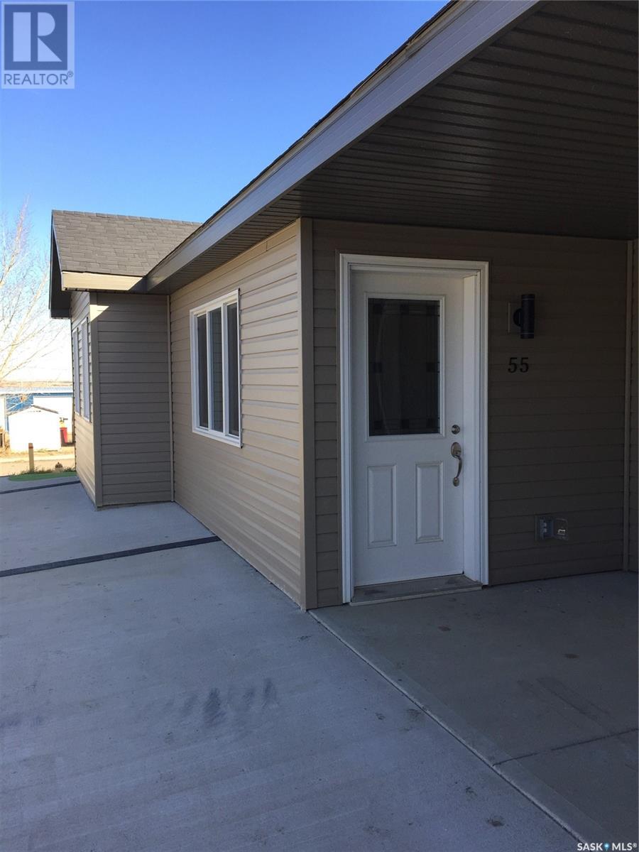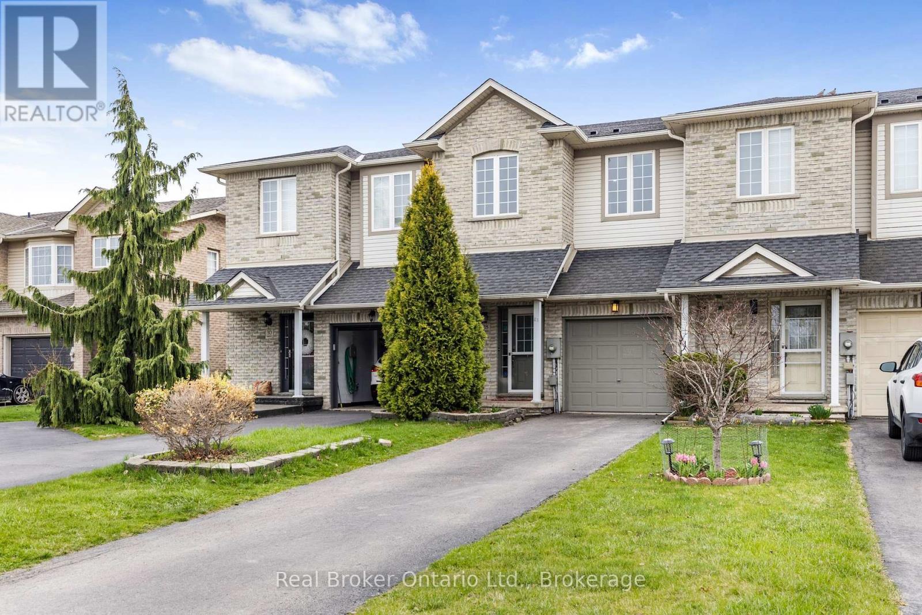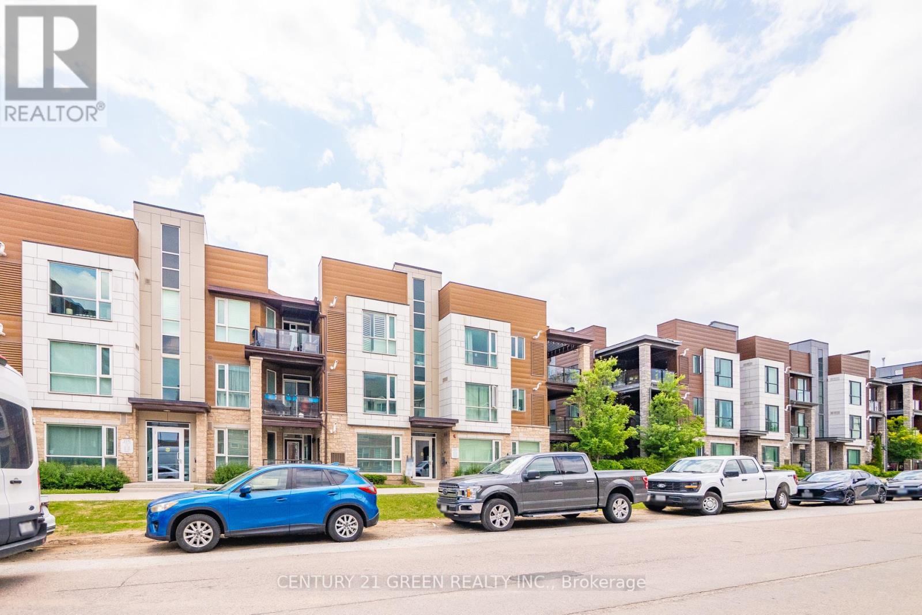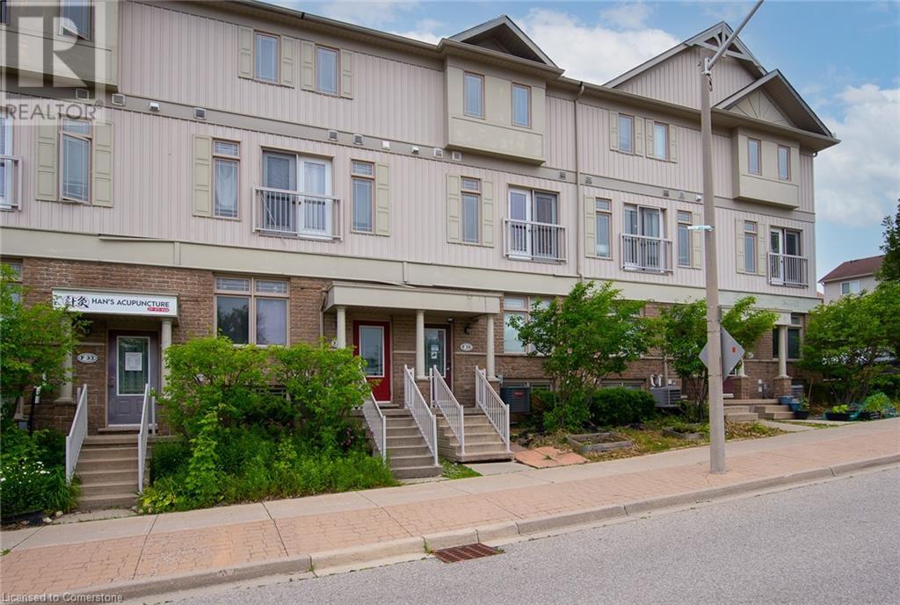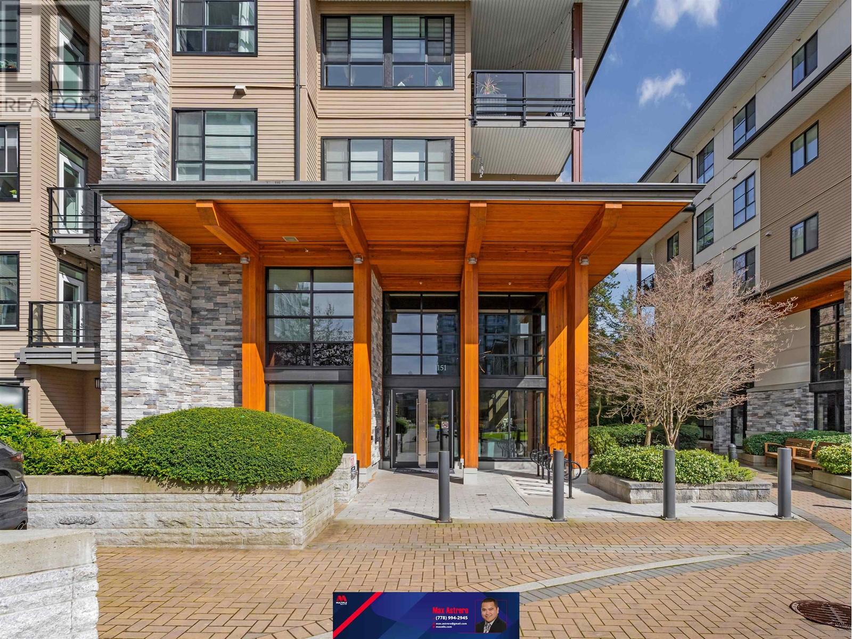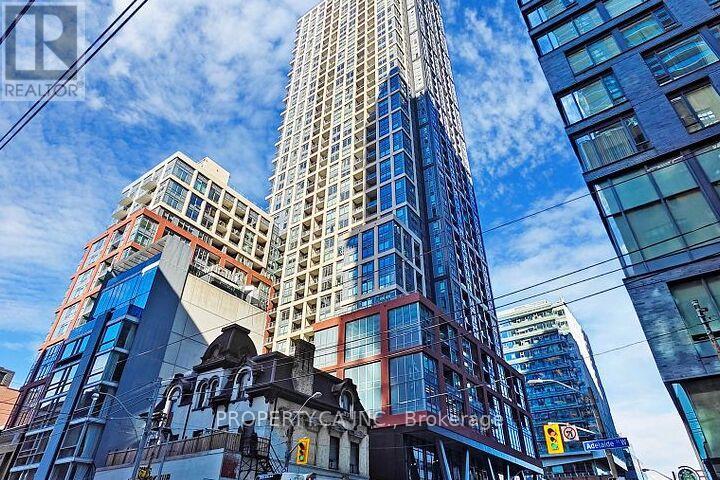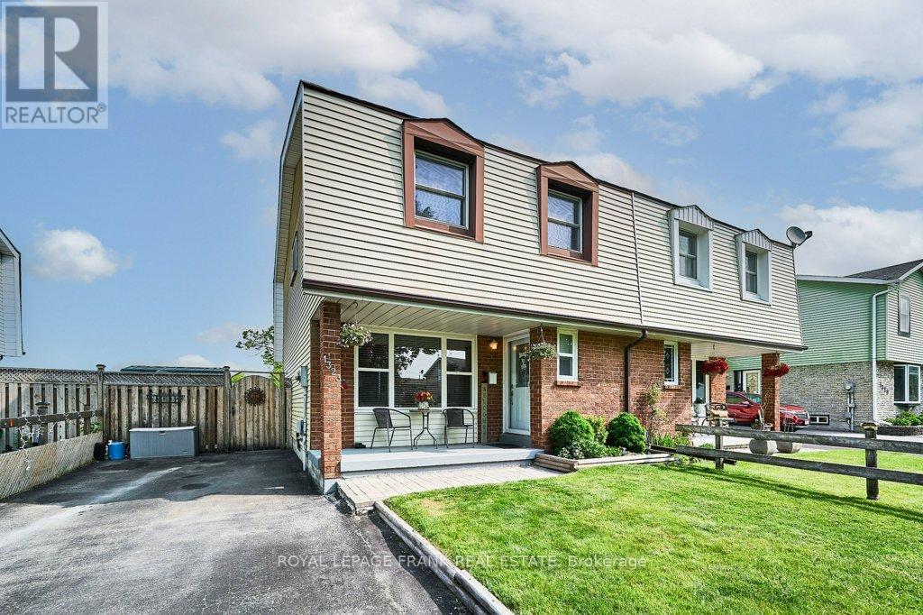3409 Lakeshore Road Unit# 405
Kelowna, British Columbia
Welcome to resort-style living by the beach with Caban. Built by the famous developer Cressey, this has become one of Kelowna’s most sought-after communities. This stunning new-build has beach, valley, and mountain views from the private south-facing deck with framed by floor-to-ceiling windows that flood the home with natural light. Enjoy Kelowna summers with this 1 bed + spacious den, just steps from Gyro Beach and Pandosy Village. Inside, discover the light-toned ‘Haven’ colour scheme, with handmade Italian cabinetry, quartz countertops, and a sleek porcelain backsplash elevating the modern kitchen, complete with gas cooktop, built-in fridge, dishwasher, microwave oven, and an oversized stainless steel Kohler sink. The primary bedroom gets the south facing morning sun to wake up to, along with a walk in closet . The spacious den has built in cabinets across the wall for tons of storage and has plenty of space for your needs. Enjoy the gorgeous okanagan sun, relax in the lake or in the infinity 25m lap pool and hot tub accompanied by a pool House lounge with a full kitchen & TV. The list of amenities continues with a Himalayan Salt Sauna that you will want to use every morning, private cabanas with built-in seating, Fire Tables & BBQs, and a Massive 2,000 SqFt Fitness Centre with Towering Windows. Contact us now to view this luxury build by the beach. This building does not have short term rental restrictions. (id:60626)
Stonehaus Realty (Kelowna)
55 Atlantic Avenue
Kerrobert, Saskatchewan
Well maintained two(2) sets of duplexes, total of 4 units are for sale. These beautifully finished well built duplex presents with fully finished 2 bedroom, full kitchen, laundry and heated garage. Each unit is 950 sq.ft and it is very conveniently built, the garage is in the center of the building so no noise comes from the garage openings and closings. Each unit comes with: Fridge, Stove, Dish washer, Washer and Dryer and each unit comes has 2 bedrooms with 2 and 4 piece bathrooms. It is an amazingly well built condos. (id:60626)
RE/MAX Bridge City Realty
28 Whitefish Crescent
Hamilton, Ontario
One of the largest townhomes in the area, offering over 1,700 square feet of beautifully designed living space! This spacious 3-bedroom, 3-bath freehold townhome is perfect for families, professionals, or anyone seeking a low-maintenance lifestyle without compromising on size or comfort.The open-concept main floor seamlessly connects the kitchen, living, and dining areas ideal for both everyday living and entertaining. Upstairs, a versatile loft space makes a perfect home office, and the convenience of second floor laundry adds to the home's functionality. The large primary suite features a walk-in closet and a private ensuite, complemented by two additional generously sized bedrooms. Outside, enjoy a maintenance-free backyard that allows you to relax without the work.Additional highlights include an extra-high garage ceiling perfect for extra storage or even a car lift and a prime location just minutes from Costco, shopping, the QEW, and public transit. You'll also love being steps away from Seabreeze Park, Waterford Park, and the Stoney Creek waterfront and yacht club. (id:60626)
Real Broker Ontario Ltd.
306 - 2370 Khalsa Gate
Oakville, Ontario
Welcome to this spacious and well-designed 2-bedroom, 2-bathroom corner condo offering 1,005sq. ft. of comfortable urban living. The open-concept layout features laminate flooring in the main living areas and cozy carpeting in the bedrooms. The modern kitchen includes granite countertops and stainless steel appliances, combining style and function. The bright living and dining areas flow seamlessly and open onto a large, private balcony perfect for relaxing or entertaining. The primary bedroom features a 3-piece ensuite and a walk-in closet with custom organizers, while the second bedroom offers generous space and natural light. This unit includes two parking spots one in a private garage and one on the driveways well as a huge locker providing exceptional storage. Ideally located near major highways (403, 407, QEW),shopping, schools, hospitals, and places of worship, this condo delivers the perfect blend ofspace, convenience, and contemporary living. (id:60626)
Century 21 Green Realty Inc.
619 Wild Ginger Avenue Unit# F34
Waterloo, Ontario
Exceptional Opportunity in Laurelwood – Family-Friendly & Business-Ready! Welcome to this versatile home in the highly desirable Laurelwood neighbourhood—one of Waterloo’s most popular areas for families and professionals alike! Located just steps from Abraham Erb Public School and Laurel Heights Secondary School, this property is perfectly positioned for growing families. But what truly sets it apart is its unique zoning, which allows for a variety of business uses on the main level—making it an exceptional opportunity for entrepreneurs, home-based professionals, or investors. Highlights Include: Prime Laurelwood location in a safe, family-focused community. Zoning flexibility allows for multiple business or professional uses on the main level. (Zoning details available to confirm your use would fit - ask your Representative for the details) Walking distance to top-rated schools, scenic trails, and convenient shopping. Close proximity to public transit, with a short drive to Costco and The Boardwalk shopping, restaurants and movie theatres. Walk-out to a private deck—perfect for BBQs, relaxing, or entertaining. Low condo fees and a thoughtfully designed layout that supports easy, low-maintenance living. This home offers the perfect blend of lifestyle and functionality, whether you're raising a family, running a business, or seeking an investment in a vibrant neighbourhood. Current tenants are willing to stay. Don’t miss your chance to own in Laurelwood—schedule your viewing today! (id:60626)
Keller Williams Innovation Realty
302 1151 Windsor Mews
Coquitlam, British Columbia
Welcome to your new home! This 2-bedroom, 2-bath unit offers 882sqft of living space plus a 62sqft balcony. With the balance of a 10-year (2-5-10) warranty, it´s perfect for singles, couples, or small families. The stainless steel kitchen appliances are sleek and easy to maintain, and in-suite laundry adds convenience. The open concept layout includes a spacious living area and a large primary bedroom with a double-sink bathroom and walk-in closet. Enjoy amenities at Nakoma Club, including an outdoor pool, fitness center, and more. Nearby, find Glen Park, schools, and dog areas. (id:60626)
Multiple Realty Ltd.
506 - 108 Peter Street
Toronto, Ontario
The Fabulous P&A Condos. Two bedrooms plus den condo with 2 washrooms located in the heart of downtown. 1 Parking spot included and fantastic location with 100 Walk Score. 840 square feet with high ceilings and walking distance to most of Toronto's major attractions like CN Tower, Harbourfront, Rogers Centre, Scotiabank Arena, etc . Modern and elegant with amazing amenities which include outdoor rooftop pool with BBQs, dog spa, recreation room with work spaces, large gym, yoga room, party room, 24 hour concierge, games room with billiards and foosball tables. The large spacious den has been converted into an extra bedroom. Gourmet kitchen with quartz countertops and built in appliances. Great value for a a year and a half old condo. Conveniently located near Queen street West and King street West. Also transit, restaurants, grocery store and entertainment at your doorstep. (id:60626)
Property.ca Inc.
Lot B (Plan 26066) Keniris Road
Nelson, British Columbia
Prime Developable Land For Sale Welcome to an unparalleled opportunity for visionary developers! Nestled on the edge of the community of 6-Mile on the North Shore, this expansive tract of land offers an extraordinary canvas for your next project, or spacious homestead for you & your family. 5.13 Acres of lightly treed landscape, this parcel boasts panoramic vista views of the West Arm of Kootenay Lake. Located on a paved secondary residential road for low vehicle traffic in the neighborhood. Just 10 minutes from downtown Nelson, you will find a number of conveniences near by including beaches, a boat launch, the much sought after French Immersion school, plus a local convenience store. A further 10 minutes along the scenic North Shore brings you to famous Kokanee Creek Park which offers many recreational opportunities for the whole family. Preliminary planning is in place to subdivide and develop 7 residential lots. Can be purchased in concert with the next door 5.18 acres lot which could make this a full 10.31 acres offering even more potential (see adjacent MLS#10327790 ). Zoning permits flexible usages including home based businesses, duplex homes, and hobby farms. Seize this extraordinary opportunity to shape the landscape and leave a lasting legacy in this family oriented community. Drilled well in place, septic approval, natural gas & power just steps away. (id:60626)
RE/MAX Four Seasons (Nelson)
154 Kincora Park Nw
Calgary, Alberta
**OPEN HOUSE SUNDAY JULY 6 FROM 11AM TO 1PM** Welcome to Kincora—an established and highly sought-after community in Calgary’s Northwest, known for its family-friendly atmosphere, pride of ownership, and abundant green space. This exceptional executive home offers over 2,900 sq.ft. of beautifully finished living space, featuring 3 bedrooms, 3.5 bathrooms, and four fireplaces. Truly move-in ready, it’s a rare opportunity for one lucky family to call this special property their “home.”From the moment you arrive, the elegant curb appeal sets the tone. Step inside to discover a thoughtfully designed open-concept layout with quality upgrades, and an inviting warmth throughout. At the heart of the home is a sprawling deck that spans the full width of the house—ideal for summer barbecues, outdoor entertaining, or simply unwinding while the kids enjoy the fully fenced backyard.The main floor is built for connection and comfort. A stunning living room showcases a tile-accented fireplace, perfect for both quiet evenings and formal gatherings. The chef-inspired kitchen features granite countertops, stainless steel appliances, an oversized island, and extensive cabinetry—everything you need to cook and entertain in style. Adjacent is a bright dining nook with direct access to the deck. Completing the main floor is a spacious front office or formal dining room, a 2-piece powder room, and a practical mudroom off the double attached garage.Upstairs, a cozy bonus room with the second fireplace is perfect for movie nights or relaxing with the family. The expansive primary retreat includes a large walk-in closet and a luxurious ensuite bathroom with granite counters, a soaker tub, stand-up shower, and a romantic double-sided fireplace that also faces the bedroom. Two additional bedrooms, a full bathroom, and a conveniently located laundry room round out the upper level.The fully finished basement adds even more versatility, with a large rec room anchored by the fourth firepl ace, a den/flex room, a 4-piece bath, and a second laundry area—ideal for multigenerational living or guests.Located on a quiet street just minutes from shopping, schools, playgrounds, and walking paths, this home offers the perfect blend of tranquility and convenience. Whether you're hosting family and friends or enjoying peaceful evenings by the fire, this property delivers comfort, style, and space in equal measure.Don't miss your chance to own this remarkable home—schedule your private viewing today! (id:60626)
Power Properties
1323 Fenelon Crescent
Oshawa, Ontario
Welcome home to 1323 Fenelon Cres! This lovingly maintained 3 bedroom, 2 bathroom semi-detached home backs on to greenspace and is only steps to Fenelon Cres Park. Perfect for your kids playing or walking your dog! With no neighbours behind, enjoy the privacy of relaxing on the deck or sip your coffee on the front porch soaking in the morning sun. The heart of the home features an updated kitchen with stainless steel appliances and sliding glass door walkout to the deck, patio and fenced backyard. Ideal for entertaining and grilling on the BBQ! Located just minutes from Hwy 401, the GO Station and the waterfront trail, this home offers comfort and convenience. (id:60626)
Royal LePage Frank Real Estate
372 Carringvue Place Nw
Calgary, Alberta
A Fantastic Home with a Legal Basement Suite and Double Detached Garage in Carrington!This beautifully built 2-storey home offers a total of 2,347 sq. ft. of living space, including a fully legal basement suite with its own separate entrance.The main floor features a bright, open layout with vinyl plank flooring, modern lighting, and a kitchen equipped with quartz countertops and stainless steel appliances.Upstairs has a practical layout perfect for families, with a primary bedroom that includes a 4-piece ensuite and a walk-in closet. There are two more generously sized bedrooms, a central family room, and convenient upper-floor laundry.Additional features include a high-efficiency furnace, drip humidifier, and excellent insulation—keeping energy costs down and year-round comfort up.The fully developed and permitted legal basement suite is a huge bonus. Whether you’re looking for a mortgage helper or a smart investment opportunity, this home is definitely worth a look.Outside, you’ll find a detached double garage for extra parking and storage, along with a low-maintenance backyard—perfect for relaxing or entertaining.Located in the sought-after community of Carrington, you’re close to parks, schools, shopping, and major roadways, all while enjoying the quiet charm of a newer NW Calgary neighborhood.Book your showing today and come see what this amazing home has to offer! (id:60626)
Real Broker
7 639 Arbutus St
Qualicum Beach, British Columbia
Simplify life with this lovely 2 bed, 2 bath patio home in the sought after Arbutus West, 55+ complex well known for beautifully manicured lawns & shrubs. One of the best locations in the complex with a quiet & private south facing yard. Simplify life in this lovely 2 bed, 2 bath patio home with DOUBLE ATTACHED GARAGE in the sought after Arbutus West, 55+ complex well known for beautifully manicured lawns & shrubs. One of the best locations in the complex with a quiet & private south facing yard. Walking distance to the Beach, trails, downtown, shopping, cafés, Civic Rec Centre & more. The inviting entrance has a skylight, and natural Alder floors that continue into living & formal dining room. Elegant living room has vaulted ceiling, window seat & natural gas fireplace. Bright kitchen with large window, pullout pantry, breakfast nook/ sitting area & vintage screen door leading to the private yard, complete with irrigation. Large primary bdrm has 2 closets, 3 pce ensuite w heated tile floor. Second bdrm perfect for guests, den, or hobbies and the 4 pce main bath also has heated tile floors. Plenty of extra storage in the attic loft incl pull down ladder to access. RV and Visitor parking within the complex. For more information call Teresa 778-239-4435 or visit www.teresahall.ca (id:60626)
RE/MAX Anchor Realty (Qu)


