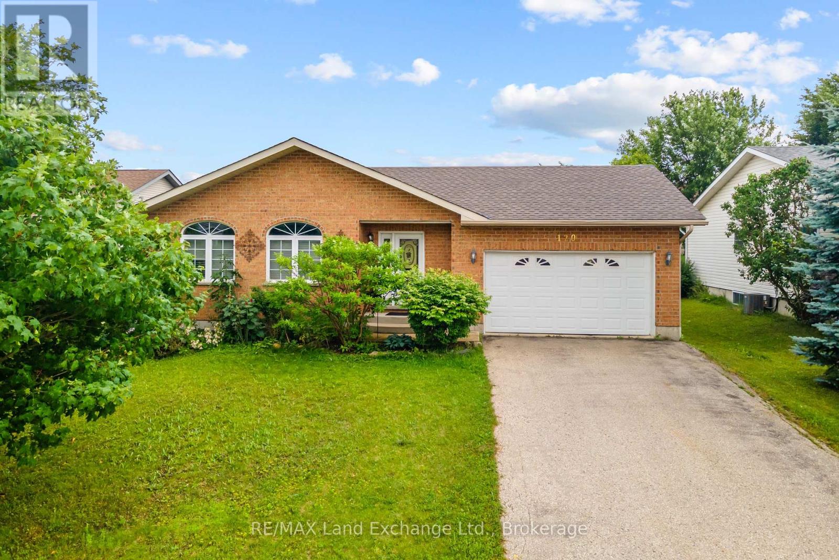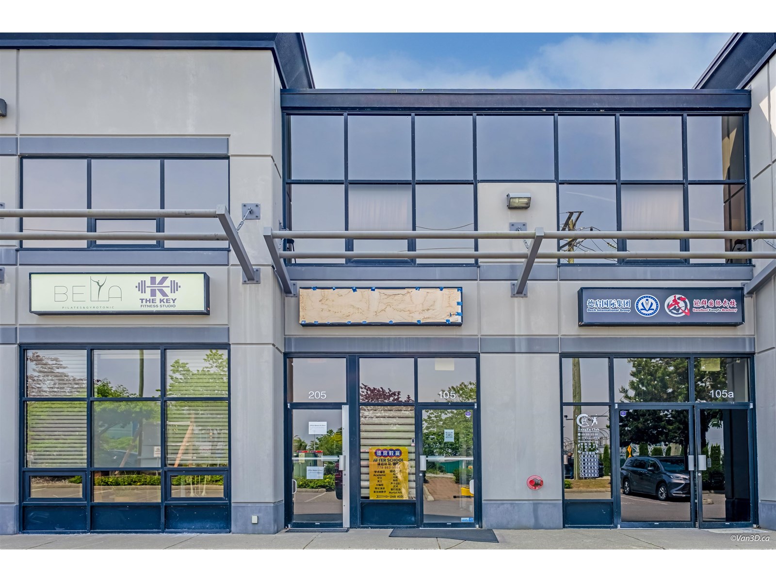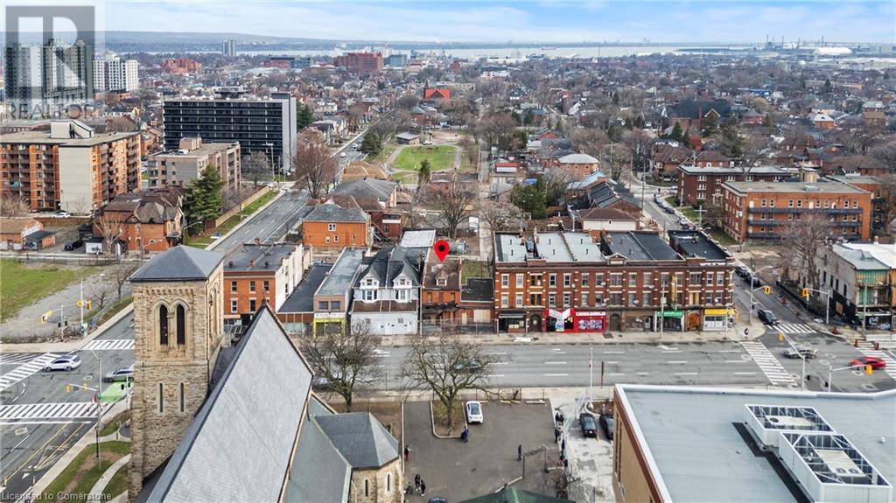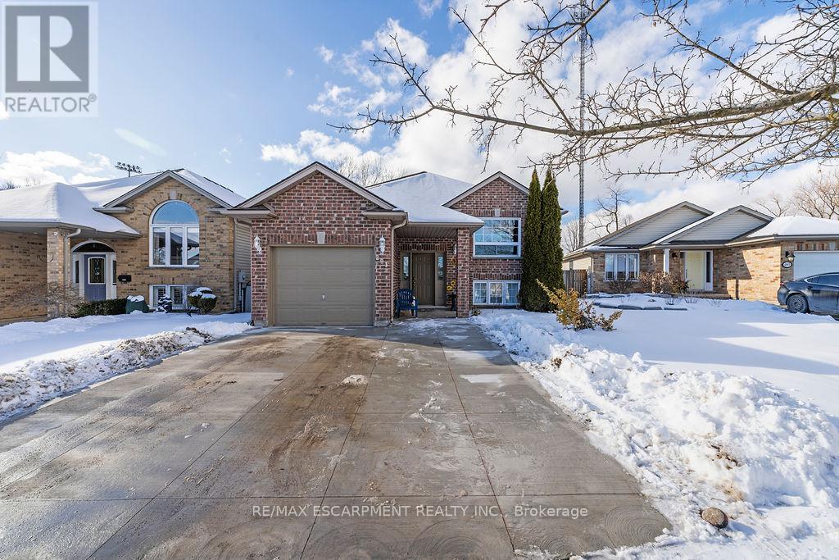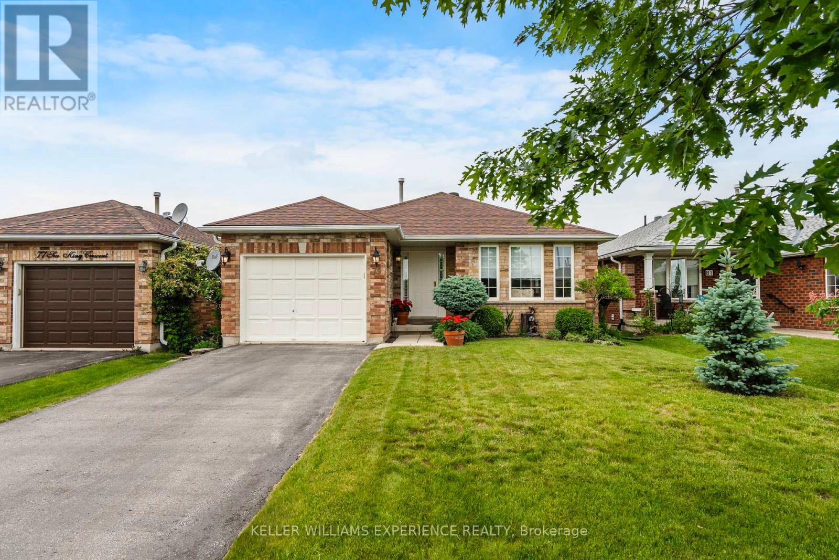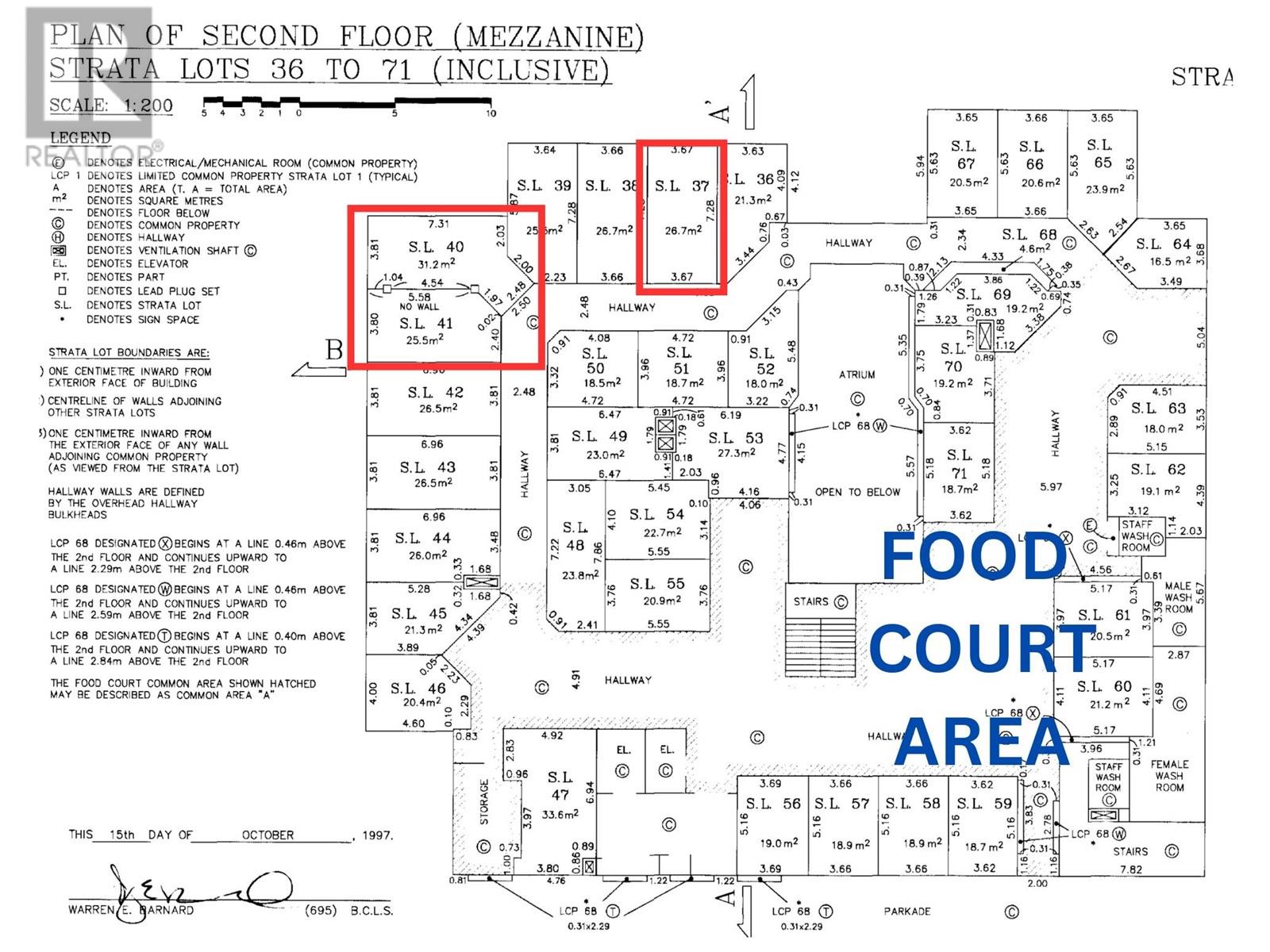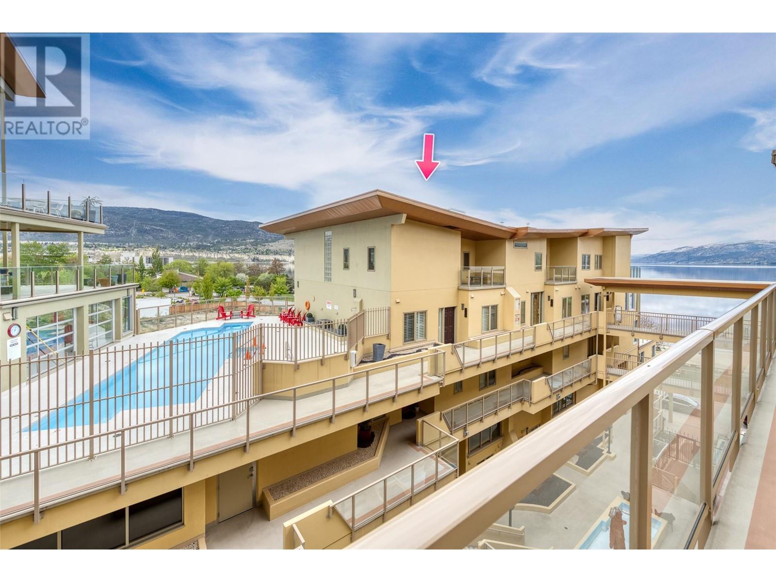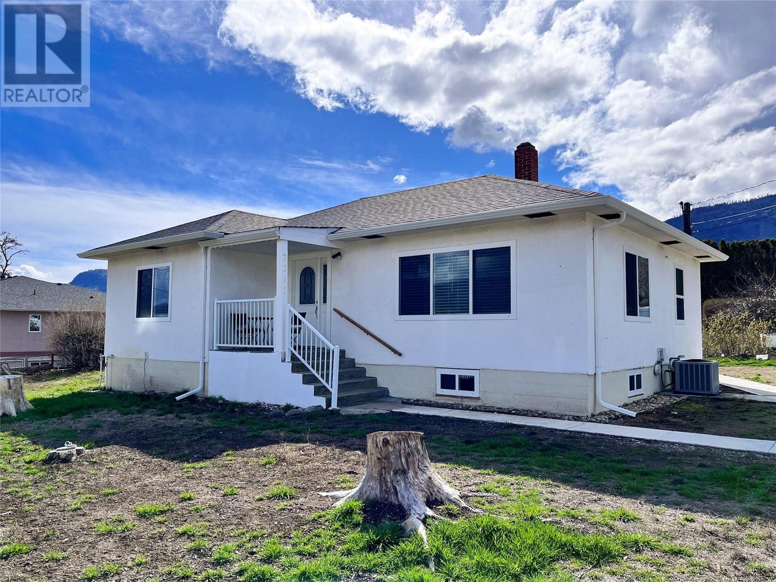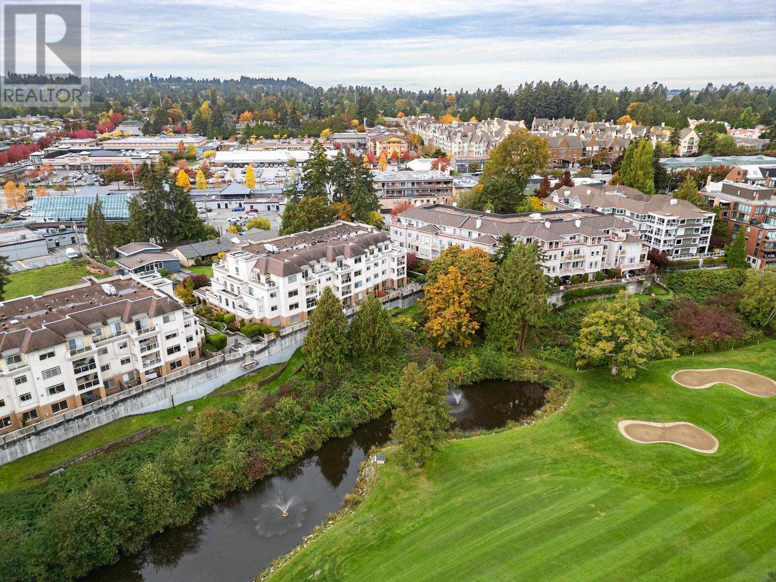120 Owen Road
Wellington North, Ontario
Welcome to 120 Owen Road, a beautifully maintained bungalow located in a quiet, family-friendly neighborhood in Mount Forest. This inviting home offers plenty of living space on the main floor, featuring three spacious bedrooms, and a bright, functional layout perfect for families or retirees alike.The lower level adds more finished area and boasts excellent development potential, ideal for creating an in-law suite or additional living space. If you're looking for multigenerational living, the layout offers flexibility to suit your needs.Enjoy the outdoors in the ample backyard, perfect for gardening, entertaining, or relaxing in the fresh air. The property also includes an attached garage for convenient parking and storage.Don't miss this fantastic opportunity to own a move-in ready home in one of Mount Forests most desirable areas. (id:60626)
RE/MAX Land Exchange Ltd.
205 15272 Croydon Drive
Surrey, British Columbia
Southpoint Business Centre office located in the heart of South Surrey. This exceptional location offers investors and owner-users alike the opportunity to acquire a modern office in a rapidly growing neighborhood. Owner is open to an option to LEASE as well. Professionally finished office space with office furniture in place. It has 2 separates offices and a large board room but has lots of room for creating more separate offices. Kitchenette and bathroom, 3 parking stalls dedicated to the unit and visitor parking available. This vibrant unit is perfect for almost any business and exceptional amenities such as restaurants, cafes, grocery stores, daycares, golf courses and many others. (id:60626)
Royal Pacific Realty Corp.
433 King Street E
Hamilton, Ontario
Prime Development Opportunity at 433 King Street East. Attention Investors & Developers – Don't miss out on this rare opportunity to re-develop in one of the city's most sought-after locations. This high-visibility property is ideally situated in a high foot-traffic area and zoned TOC1, allowing for up to 6 storeys of mixed-use residential and commercial development. Drawings submitted for a proposed 20-unit building, offering a strong foundation for future development. With city incentives available and increasing demand in the area, this is an excellent chance to secure a long-term growth asset for your portfolio. Take advantage of this high-potential site in a thriving urban corridor. Whether you're an experienced developer or new investor, the numbers and location speak for themselves.Property Highlights: Zoning: TOC1 – Mixed-use, up to 6 storeys. Proposed plans: 20-unit residential building. High foot traffic and excellent exposure. Strong long-term growth potential. City incentives available for redevelopment. Seller open to VTB- 90% LTV. Note: The Property is being sold as-is, where-is. Please do not walk the property. (id:60626)
RE/MAX Escarpment Realty Inc.
291 St Lawrence Drive
Welland, Ontario
Welcome to 291 St. Lawrence Drive, a stunning raised ranch bungalow in a quiet and family-friendly neighborhood of Welland! This detached home offers a spacious 3+2 bedroom layout, 2 full bathrooms, and 2,200 sq. ft. of beautifully maintained living space. The main level boasts a functional open-concept design with ample natural light, perfect for entertaining or cozy family gatherings. Downstairs, the oversized basement windows flood the space with sunlight, creating a warm and inviting atmosphere. The gas fireplace adds a touch of comfort, ideal for relaxing evenings. Recent upgrades include a widened concrete driveway offering plenty of parking for your family and guests. This home is perfect for those seeking peace and tranquility while still being close to amenities, schools, parks more! (id:60626)
RE/MAX Escarpment Realty Inc.
291 St Lawrence Drive
Welland, Ontario
Welcome to 291 St. Lawrence Drive, a stunning raised ranch bungalow in a quiet and family-friendly neighborhood of Welland! This detached home offers a spacious 3+2 bedroom layout, 2 full bathrooms, and 2,200 sq. ft. of beautifully maintained living space.The main level boasts a functional open-concept design with ample natural light, perfect for entertaining or cozy family gatherings. Downstairs, the oversized basement windows flood the space with sunlight, creating a warm and inviting atmosphere. The gas fireplace adds a touch of comfort, ideal for relaxing evenings.Recent upgrades include a widened concrete driveway offering plenty of parking for your family and guests. This home is perfect for those seeking peace and tranquility while still being close to amenities, schools, parks more! (id:60626)
RE/MAX Escarpment Realty Inc.
79 Sun King Crescent
Barrie, Ontario
Bright, welcoming, and move-in ready this beautifully maintained home offers the perfect blend of comfort and function in one of South Barrie's most desirable neighborhoods. Over 1800 sq ft of living space , four spacious bedrooms, two full bathrooms, and a professionally finished basement, this home is ideal for first-time buyers, downsizers, or investors. Inside, you will find large, inviting rooms with gleaming hardwood floors and a fresh coat of paint that adds warmth and modern appeal. The eat-in kitchen features sliding doors that lead to a generous deck and a beautifully landscaped backyard perfect for outdoor entertaining or relaxing with family and friends. This property has been thoughtfully updated over the years, with a new roof installed in 2018 and a furnace replaced in 2021. The driveway can easily be widened to accommodate up to four cars, adding extra convenience for growing families or visiting guests. Located just minutes from highly rated schools, shopping, restaurants, and parks, this home truly exudes pride of ownership. Whether you're starting out, scaling down, or investing in a solid family-friendly location, 79 Sun King Crescent is a must-see. (id:60626)
Keller Williams Experience Realty
2463 7th Ave
Port Alberni, British Columbia
With mountain views and smart updates throughout, this 5-bedroom, 2-bathroom South Alberni home blends space, comfort, and flexibility. The layout includes a fully equipped 2-bedroom in-law suite, perfect for extended family, visiting friends, or added income. Upstairs has been thoughtfully refreshed with new flooring, paint, and modern lighting, creating a warm, welcoming feel from the moment you arrive. The expansive living room features a striking tile-and-stone electric fireplace and a large west-facing picture window - an ideal spot to unwind as the sun sets over the valley. In the kitchen, freshly painted original wood cabinetry pairs with brand-new quartz countertops, a sleek backsplash, and a moveable island that adjusts to your daily rhythm. Just down the hall, the spacious primary bedroom includes dual closets, while two more generously sized bedrooms and a five-piece bath with a dual-sink quartz vanity complete the main level. A bright bonus room (215 sqft) opens onto a covered deck, giving you extra space to relax, a playroom for little ones, or extra entertaining space, rain or shine. Downstairs, the lower level features a cozy family room with another electric fireplace, shared laundry, and a self-contained 2 bedroom in-law suite with its own kitchen, bathroom, and living area. Additional features like HardiePlank siding, a heat pump, attached garage, and low-maintenance landscaping support easy, year-round living. And with Canal Waterfront Park and the Alberni Inlet Trail just a short walk away - not to mention nearby schools, shops, and recreation - everything you need is close at hand. This home offers the kind of flexibility that lets you live your way. Reach out to arrange a private showing. (id:60626)
Royal LePage Pacific Rim Realty - The Fenton Group
2008/2023/2028 8700 Mckim Way
Richmond, British Columbia
THREE units in Admiralty totaling 896 SF of prime industrial office space in the heart of Richmond, steps from amenities and services. Built in 1997, the building is well-maintained and fully leased to a long-term tenant on a year-to-year basis. ZI2 zoning permits a wide range of uses, including child care, industrial, restaurant, veterinary clinic, retail, office, and more. (id:60626)
Oakwyn Realty Ltd.
250 Marina Way Unit# 505
Penticton, British Columbia
Welcome to Lakeview Terraces. This 2-bedroom plus den loft unit features stunning lake views and offers a modern open-concept layout flooded with natural light. The living room boasts expansive windows framing picturesque lake vistas. Ideal for relaxation and hosting, the space seamlessly integrates living, dining, and kitchen areas. The den provides versatility for a home office or guest room. Residents enjoy exclusive access to resort-style amenities, including a pool, hot tub, and fitness centre. Benefit from the convenience of two secured parking spots and the inclusion of heat and air conditioning within the strata fee. (id:60626)
Royal LePage Locations West
7212 Heron Lane
Osoyoos, British Columbia
Check out this super cute 4-bedroom home full of character, sitting on a spacious 0.30-acre lot that's zoned for a duplex/fourplex. It's just a hop, skip, and a jump away from downtown Osoyoos and the beaches – talk about location! You'll love the big, updated kitchen with two skylights – it's a dream! The cozy living room features beautiful hardwood floors, and guess what? Laundry is conveniently on the main floor. On top of that, the main floor has 2 bedrooms, and downstairs, a non-conforming suite with tons of space for your family, guests and friends. You're super close to shopping, schools, and great restaurants. This home has been completely remodelled and has so many awesome features. Don't miss out on this gem! (id:60626)
RE/MAX Realty Solutions
24 5300 Gainsberg Rd
Bowser, British Columbia
Welcome to Lighthouse Landing, a beautiful strata complex featuring 30 homes on 12 acres. Close to marina and beaches this well maintained home features 2 bedrooms plus den/office, double garage, and covered patio. Beautiful walking trails, trout pond and a community BBQ area. Boat and RV storage available. Inside you’ll enjoy year round comfort with a heat pump and the nine foot ceilings offer a bright spacious feel. The chef’s kitchen will impress even the most serious entertainers. With tons of windows and green space the natural light here is fantastic. Come see why Lighthouse Landing has been such a popular place to live. (id:60626)
RE/MAX Ocean Pacific Realty (Crtny)
A203 1258 Hunter Road
Delta, British Columbia
Best deal in town, priced well below assessed value of $889,000! This spacious 2-bedroom & den, 1,386sf condo offers views of Beach Grove Golf Course. The kitchen & dining room open to the living room , which leads to a deck overlooking the golf course. The primary bedroom boasts a 5-piece ensuite with a soaker tub, separate shower & double sinks. The 2nd bedroom features its own private deck, with a full bath nearby. The den is perfect for a home office or gym. Centrally located on a quiet street in a well-managed complex, you´re just a short walk from coffee shops, stores, restaurants, the dyke walking trails, golf course, and transit. Includes secure underground parking and a storage locker. (id:60626)
RE/MAX City Realty

