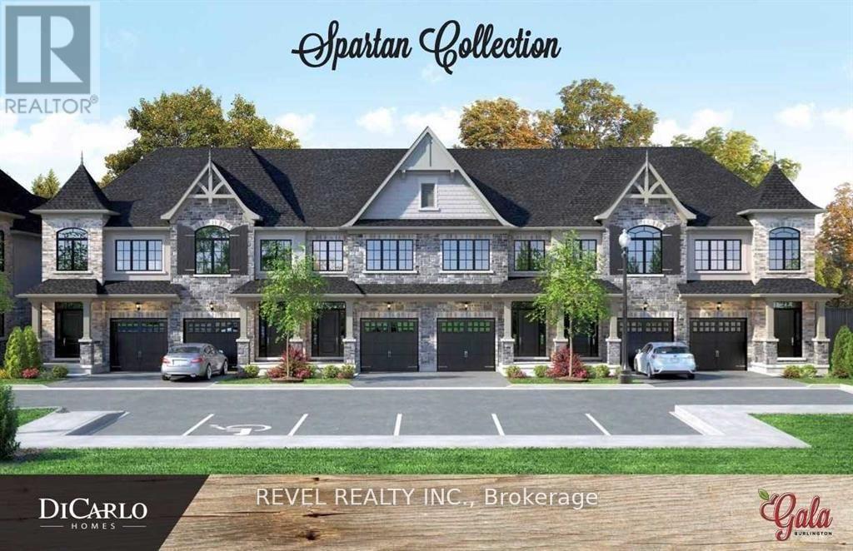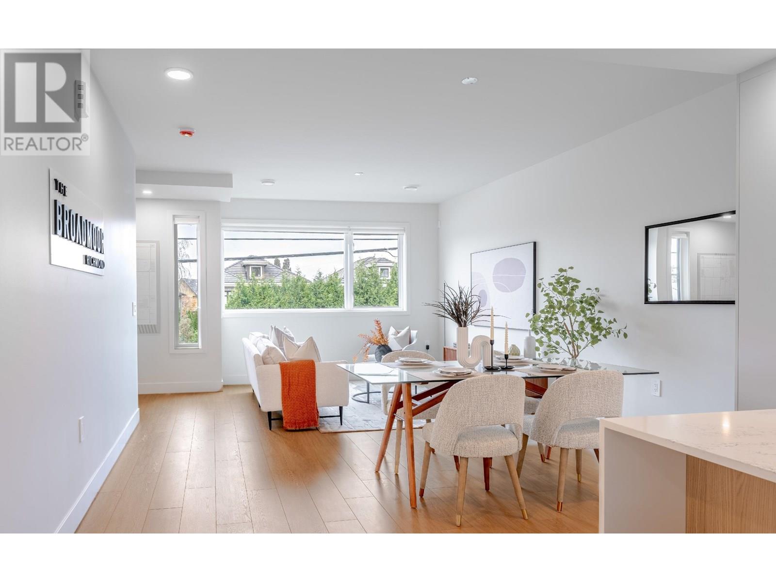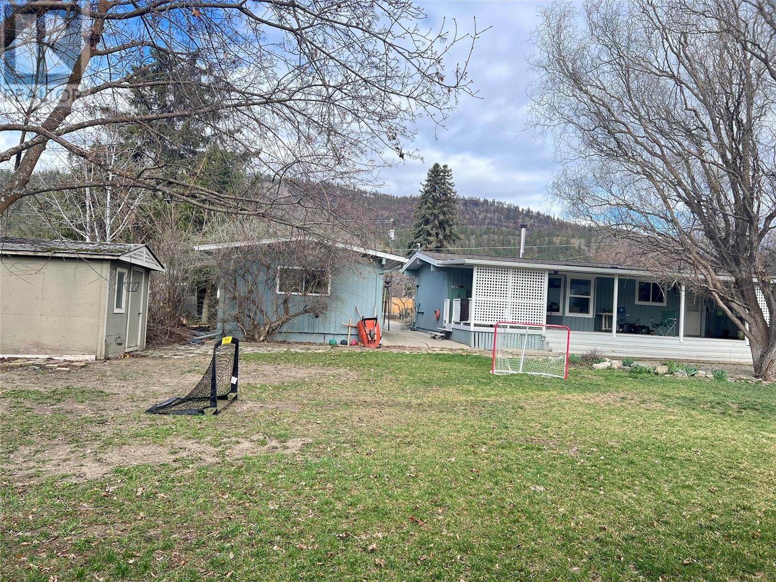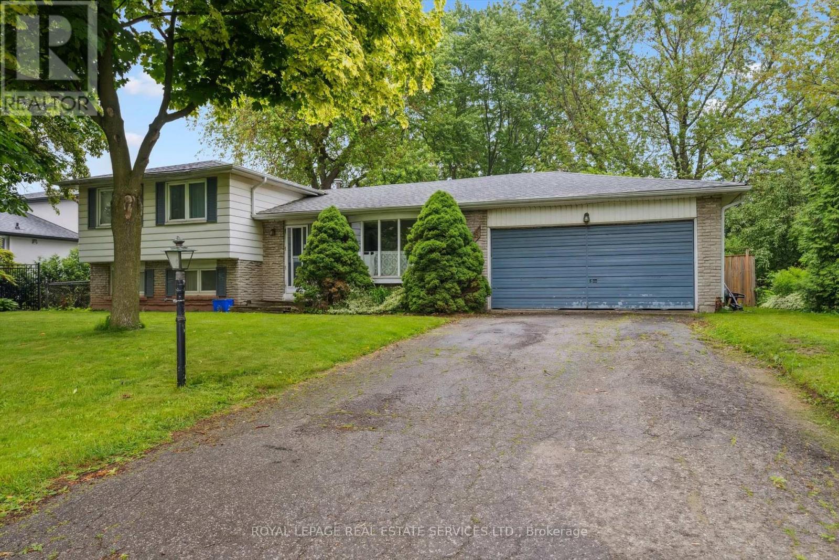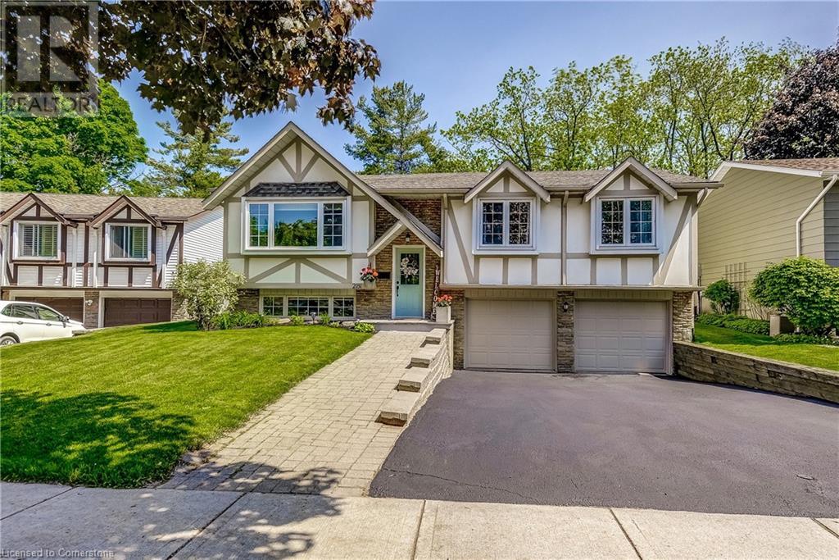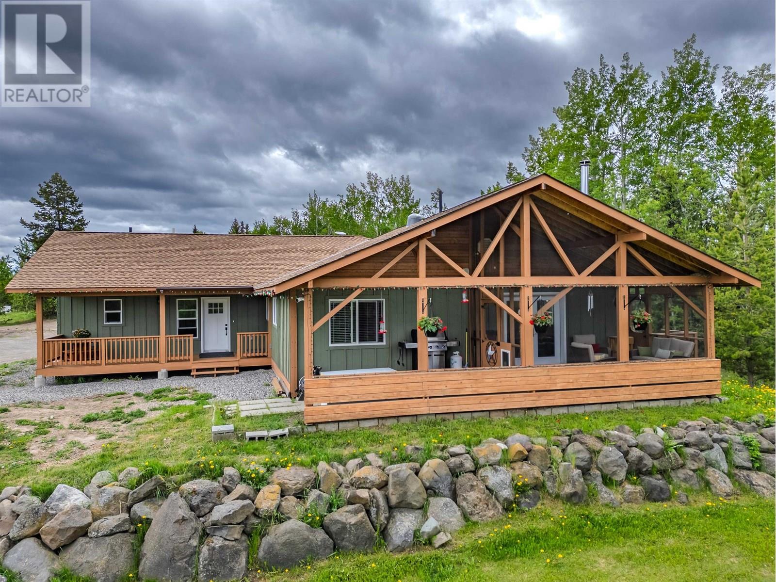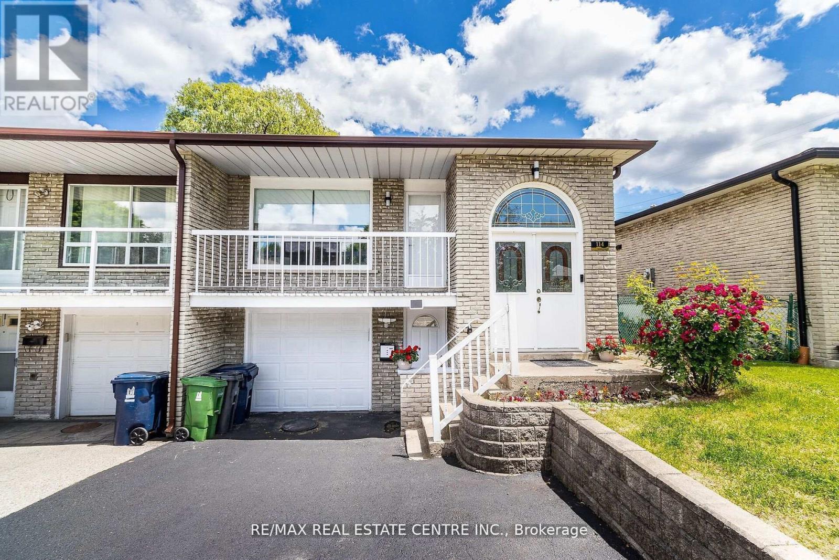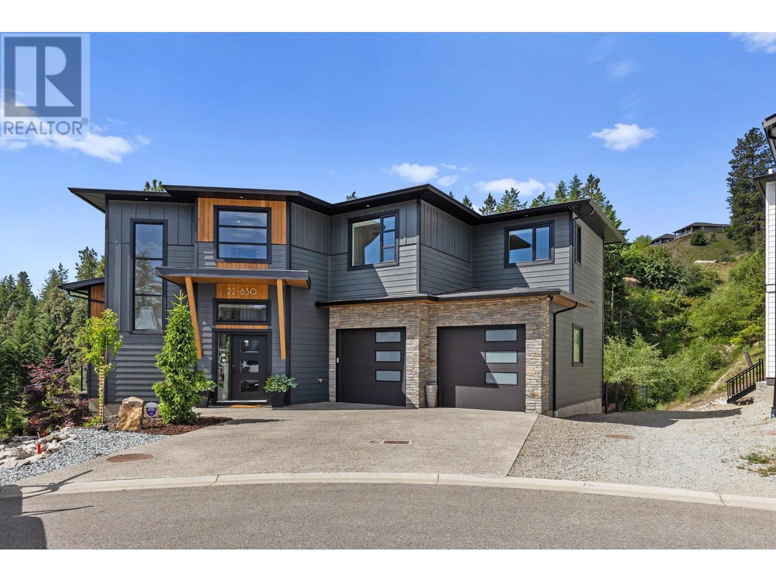1 - 600 Maplehill Drive
Burlington, Ontario
** Construction is underway ** Welcome to the Gala Community with a French Country feel, rustic warmth & modest farmhouse design. Soon to be built 2-storey end unit townhouse by DiCarlo Homes located in South Burlington on a quiet and child friendly private enclave. The Spartan model offers 1551 sq ft, 3 bedrooms, 2+1 bathrooms, high level of craftsmanship including exterior brick, stone, stucco & professionally landscaped with great curb appeal. Main floor features 9 ft high California ceilings, Oak Staircase & Satin Nickel door hardware. Open concept kitchen, family room & breakfast area is excellent for entertaining. Choose your custom quality kitchen cabinetry from a variety of options! Kitchen includes premium ceramic tile, double sink with pull out faucet & option to upgrade to pantry & breakfast bar. 2nd floor offers convenient & spacious laundry room. Large primary bedroom has private ensuite with glass shower door, stand alone tub, option to upgrade to double sinks & massive walk-in closet. Additional bedrooms offer fair size layouts and large windows for natural sunlight. All bedrooms include Berber carpet. *Bonus $25,000 in Decor Dollars to be used for upgrades.* This location is walking distance to parks, trails, schools Burlington Mall & lots more! Just a few minutes highways, downtown and the lake. DiCarlo Homes has built homes for 35 years and standing behind the workmanship along with TARION New Home Warranty program. (id:60626)
Revel Realty Inc.
8 8300 No. 3 Road
Richmond, British Columbia
Kei Developments proudly presents The Broadmoors, 10 contemporary townhomes in the community of Broadmoor. Centrally located with minutes to up and coming Richmond City Centre masterplan, Minoru Arena and Park, Garden City Elementary and Palmer Secondary . Enjoy an open concept kitchen with Fisher & Paykel integrated refrigerator and appliances with heat pump. Three spacious bedrooms on the top floor with balcony from the master bedroom suite and a walk-in closet. Tandem garage parking with EV charger and bicycle parking space. Move in Ready! For more information or visit our website at www.thebroadmoors.com (id:60626)
Royal Pacific Realty Corp.
2350 Powerhouse Road
Armstrong, British Columbia
Experience the rare opportunity to own an extraordinary country estate where privacy, natural beauty, and practical versatility are perfectly combined. Set on 4.13 pristine acres across two separate titles, this remarkable property is nestled between Vernon and Armstrong, offering a peaceful rural setting with the serene presence of a year-round creek flowing gracefully through the landscape. A true sanctuary, this estate is thoughtfully positioned to provide exceptional privacy. Mature trees, open green spaces, and natural buffers create a sense of seclusion rarely found, allowing you to fully immerse yourself in the tranquility of your surroundings. An ideal haven for those who value quietude and personal space. A fully heated 1,950 sq. ft. shop with 200-amp service and a substantial 72 x 40 pole barn provide abundant storage and workspace for a variety of uses, all while preserving the quiet and undisturbed character of the property. The beautifully maintained 4-bedroom home is thoughtfully designed with wheelchair accessibility throughout, ensuring comfort and ease of movement. The elegant, open-concept kitchen flows seamlessly onto a covered composite deck — an all-season vantage point to relax and appreciate the peaceful, creekside views and the surrounding natural privacy. It is ideally suited for those seeking the rare combination of expansive outdoor space, privacy, and proximity to both Vernon and Armstrong. (id:60626)
Coldwell Banker Executives Realty
157 Cariboo Road
Kelowna, British Columbia
This is a rare opportunity for investors and developers! Located in the highly desirable and quiet North Glenmore neighborhood, this 0.39-acre property is perfectly situated for development. The plans for a 19-unit development are ready for submission, including both this property and the adjacent 163 Cariboo Rd property. The current MF1 zoning allows for multi-family development, and the property is centrally located within minutes of schools, shopping centers, and downtown, making it a prime location for future residents. The property currently features a charming 2-bedroom plus den, 2-bathroom country cottage with a covered backyard. It is rented to a wonderful family at a discounted rate of $2,500/month, providing immediate rental income. Highlights: Rare development opportunity in North Glenmore 19-unit plans ready for submission 0.39-acre lot with MF1 zoning Centrally located, close to schools, shopping, and downtown Existing rental income from a charming country cottage (id:60626)
Oakwyn Realty Okanagan
Oakwyn Realty Ltd.
1189 Lone Pine Drive
Kelowna, British Columbia
Welcome to 1189 Lone Pine, Kelowna! Immaculate Single family with a ROOF TOP Patio, is nestled in the great neighborhood of Blackmountain. This home offers panoramic, unobstructed views of the Lake, City, Mountains & the Valley! Enjoy the breathtaking views by day and the beautiful city lights at night! This custom built 7 bedroom home includes a 2 bedroom legal suite. The top floor features 3 bedrooms, including a master with walk-in closet and luxurious spa like 5 pc ensuite. This home invites you with plenty of natural light and boasts a spacious living room perfectly situated for entertaining. The open-concept kitchen with quartz countertops, an oversized island with eating bar, custom cupboards, butlers pantry and stainless appliances seamlessly flows into a large dining & living room, accompanied by a cozy custom built electric fireplace. There is a large covered deck at the front of the home to enjoy the incredible views and a covered patio off the kitchen to backyard. Black Mountain is a wonderful family community with close proximity to schools, shopping, UBC, Kelowna International Airport, and so much more. This home is definitely priced to sell! (id:60626)
Century 21 Assurance Realty Ltd
2138 Rebecca Street
Oakville, Ontario
Attention builders and renovators! Prime Opportunity in Sought-After Oakville Neighbourhood! This is your chance to secure a fantastic property in one of Oakvilles most desirable communities. Nestled on a spacious 75' x 120' (9,000 sq. ft.) treed lot, this charming 3-bedroom, 2-bathroom side-split home offers endless potential. Enjoy the private southeast-facing backyard, complete with a large deck (updated in 2019) perfect for outdoor entertaining. Located just a short stroll from Coronation Park, Bronte Village, Bronte Harbour, and the shores of Lake Ontario, this home is surrounded by natural beauty and vibrant local amenities. Conveniently close to top-rated schools, parks, public transit, shopping, anddining, as well as the new Oakville Hospital. Quick access to the QEW & 403 makes commuting a breeze. Whether you choose to renovate or build your dream home, this incredible location in Bronte West is an opportunity you wont want to miss! (id:60626)
Royal LePage Real Estate Services Ltd.
3211 3 St Nw
Edmonton, Alberta
Meticulously crafted, brand-new 2-story home, offering 4,042 sq. ft. of exquisite living space that's thoughtfully designed for modern living. The main floor showcases a bright living room with a cozy fireplace, a stunning kitchen complete with a butler’s pantry, inviting dining room, and a versatile den. This level also includes a main-floor bedroom and two beautifully appointed bathrooms – a 4-pc and a 2-pc for added convenience. Upstairs, a luxurious primary suite featuring a walk-in closet and a spa-like 5-piece ensuite. Three additional bedrooms, a spacious family room, and two elegant 4-piece bathrooms complete this level. The fully finished basement offers two separate suites with exceptional flexibility! Enjoy a second kitchen, four bedrooms, two family rooms, and two more 4-piece bathrooms – ideal for extended family, guests, or even rental potential. Step outside to enjoy the private outdoor deck and take advantage of the 3-car garage, ensuring ample storage. (id:60626)
Exp Realty
2181 Lancaster Crescent
Burlington, Ontario
Welcome to this beautifully updated and meticulously maintained family home, nestled on a quiet street in the heart of Burlington’s desirable Brant Hills neighbourhood. Situated on a lush, private pie shaped lot, surrounded by mature trees, hostas and peonies, and a stately pear tree as its centerpiece. The backyard offers a rare retreat with no rear neighbours, backing directly onto the scenic and historic Ireland House Museum. Step inside to discover high-quality finishes throughout, including locally sourced walnut hardwood floors, classic trim, and fresh professional painting in timeless Benjamin Moore Simply White. The open-concept main floor is perfect for family living and entertaining, featuring a spacious living and dining area with oversized sliding patio doors leading to your private deck and landscaped backyard oasis. The stunning chef’s kitchen has been fully renovated with entertaining in mind. Highlights include a large walnut island with deep sink, Inwood custom cabinetry, floating shelves with integrated lighting, a secondary prep sink, and a gas range stove. Generous kitchen windows frame serene views of the backyard, with a cedar deck, pergola, and a fenced-in pool surrounded by vibrant, mature gardens. Upstairs, you’ll find 3 spacious bedrooms filled with natural light and ample closet space. All bedroom and lower level flooring was replaced in 2022 for a fresh, modern feel. The fully finished lower level offers a large bedroom and family room, complete with custom built-ins, a cozy gas fireplace, and a full 3-piece bathroom—perfect for guests or a growing family. Additional features include indoor access to the double car garage and recent refinishing of walnut hardwood floors (2025) and newly sanded and stained exterior deck (2025). This home seamlessly blends comfort, style, and functionality, both indoors and out. Don’t miss this rare opportunity to own a turnkey property in one of Burlington’s most family-friendly communities! (id:60626)
Keller Williams Edge Realty
5606 Little Fort 24 Highway
Lone Butte, British Columbia
* PREC - Personal Real Estate Corporation. Perfect for multi-family or multi-generational living, this exceptional property offers 2 move-in ready homes on 18.7 acres backing onto Crown Land. The beautifully renovated 2,328 sq ft rancher features 3 bedrooms (could be 5), 3 full baths and a spectacular kitchen & open living area. Second home, built in 2023, is a modern 1,392 sq ft residence with 1 bed/1 bath on the main and open bedroom/full bath loft. Additional features include a versatile hobby building with bathroom, a carpenter's shop, and a large mechanic/quonset shop. The property also has two fully serviced RV sites and is fenced and cross-fenced. Whether you're seeking privacy, a family compound, a hobby farm, or income potential, this unique property offers endless opportunity and must be seen to be fully appreciated! (id:60626)
Exp Realty (100 Mile)
114 Sexton Crescent
Toronto, Ontario
Welcome to Urban Oasis in North York -A meticulously RENOVATED home that seamlessly blends modern elegance with comfort*Thoughtful Renovation*No detail was spared in transforming this house into a contemporary masterpiece*Modern finishes elevate every corner, creating a harmonious living space*Stylish Flooring*Step onto the engineered hardwood flooring that graces every room*Its not just durable; its a statement of sophistication*Gourmet Kitchen: The heart of this home is the gourmet kitchen culinary haven equipped with stainless steel appliances*The open concept design ensures seamless flow into the living room, perfect for hosting gatherings*Spa-Like Washrooms: Picture yourself in the rainforest shower luxurious touch in the newly designed washrooms. The LED mirror adds a touch of glamour, creating your personal oasis*Chantelle Lace Palette: The color scheme throughout is fresh and inviting. The Chantelle lace hues enhance the airy ambiance, making every day feel like a retreat *Brand New *In-Laws Apartment*Two bedrooms Basement with new kitchen, and an open layout ensure comfort and privacy*Private Backyard: Step outside to your treed backyard, where mature fruit trees and shrubs create a serene escape*Imagine sipping coffee on your private patio, surrounded by nature* Community Charm: Hillcrest Village is more than a neighborhood its a community. Tranquility, top-rated schools, and a welcoming spirit make it an ideal place for families and professionals. $$$Renovated$$$ Beautiful property In A High Demand Area. It Is A Gem Of Demand North York Neighborhoods, Steps Away From Seneca College, Hill mount Public & A.Y Secondary School, T.T.C On The Corner And Direct To Subway, Hwy 404/401& All Urban Amenities In Walking Distance*A huge Lot of 150 feet deep. (id:60626)
RE/MAX Real Estate Centre Inc.
670 William Street
Cobourg, Ontario
Multi-Family Bungalow on 2.11 Acres of Creek, Forest, manicured lawns surrounding + Workshop. Property zoned as Development, Residential, EC & GM. Beautiful sparkling creek with trout/salmon runs along the perimeter. Privacy trees surround. EC over land. Well-maintained & updated Residential Bungalow w/ Lower Level guest unit. A large Picture window bring in views over the grounds to forest & creek. Large Carport over concrete slab works as a great outdoor covered relaxation space. Residence set back from road enjoying privacy. Workshop further from house is a perfect space for Artisans or self-employment use. Acquire this parcel to develop into your vision. A property with possibilities! A small portion of land is zoned Commercial & GM/Industrial. This is an ideal property for owner-occupiers seeking flexibility & long-term value. Could also appeal to Investors, Developers who may wish to work towards development along with planning department/conservation authority to purpose this for highest & best use. Impressive in-town property in convenient location. Perfectly positioned for a variety of uses, this expansive parcel has potential for creative investors. Boutique hotel? Office? Apartment? Townhomes? Industrial area onsite could possibly work for a small-scale manufacturing, warehouse, or logistics use. Commercial: Offices, retail, service-based business. Residential: Apartments, Townhomes, or Live/Work Loft. Mixed-Use: Combine all three to maximize return on investment! 163 feet of Frontage. High visibility location for workshop & privacy over the rest of the land due to surrounding forest. Easy access to highways & public transportation. City water, sewer, power, high-speed internet. Flat, useable Land. Growing Market: Situated in a rapidly expanding town with new housing developments, commercial growth. Investment-Ready: Could work for a mixed-use development, live/work space, multi-family housing. Buyer to investigate all intended uses. EC over land. (id:60626)
Century 21 All-Pro Realty (1993) Ltd.
830 Westview Way Unit# 22
West Kelowna, British Columbia
Discover this 2022-built, 3 level, 4-bedroom, 5-bathroom home in the desirable Keefe Creek community of West Kelowna Estates. Perfectly positioned on a quiet cul-de-sac and backing onto parkland, this nearly 3,000 sq. ft. home offers rare privacy, tranquil views, and immediate access to a trail which is ideal for dog walking and nature lovers. The main level welcomes you with a sleek, open-concept design highlighted by oversized windows, wide-plank hardwood flooring, and a striking gas fireplace. The designer kitchen features quartz counters, a gas range, tiled backsplash, and a spacious island with a waterfall edge. Step outside to a balcony overlooking the well maintained yard and natural green space beyond. Upstairs, unwind in the luxurious primary suite with a walk-in closet and spa-inspired ensuite bathroom complete with two sinks, a tiled shower, and a soaker tub. Two additional bedrooms and a full bathroom round out the upper level. Downstairs offers a large recreation/media room, powder room, and a fully self-contained 1-bedroom suite with its own entrance—ideal for extended family or rental income. Located just minutes to downtown Kelowna or into West Kelowna schools, grocery stores, amenities and hiking, this is stylish living with space, serenity, and income potential. (id:60626)
Unison Jane Hoffman Realty

