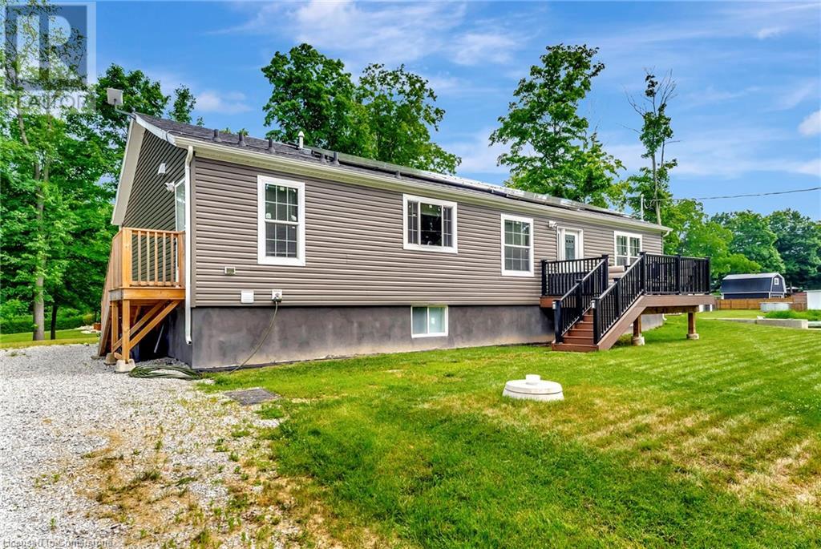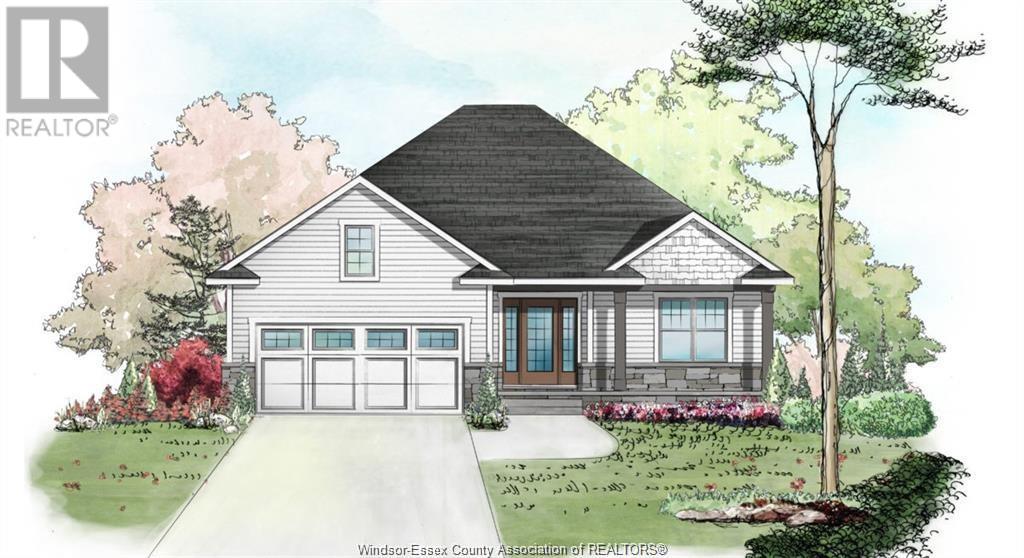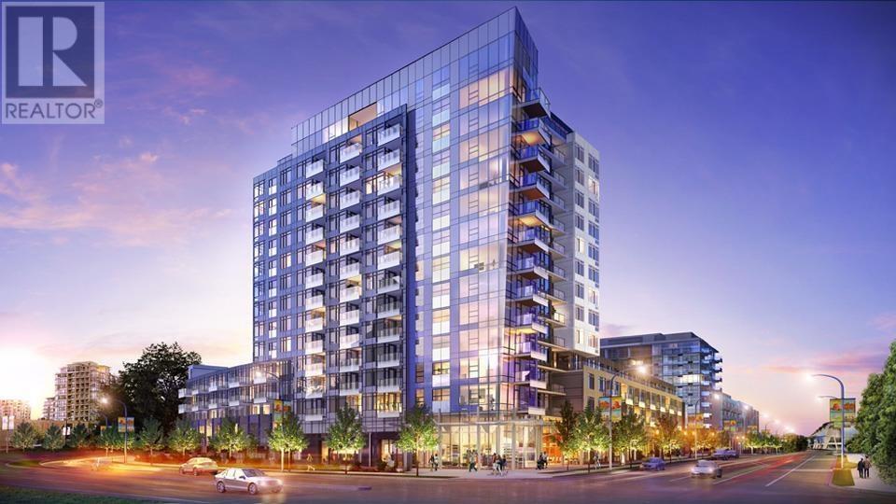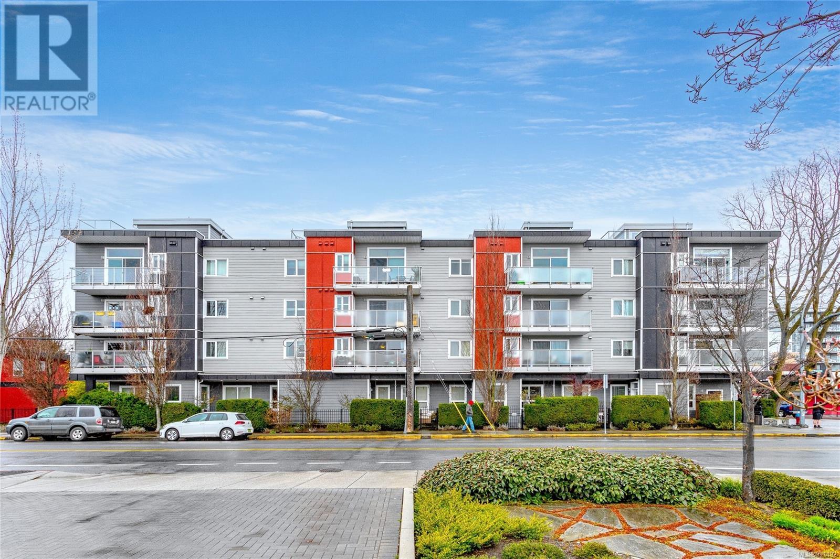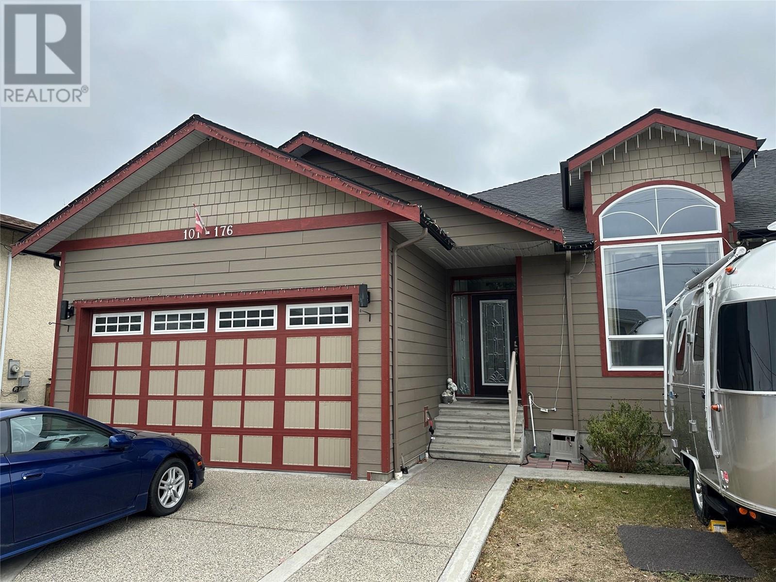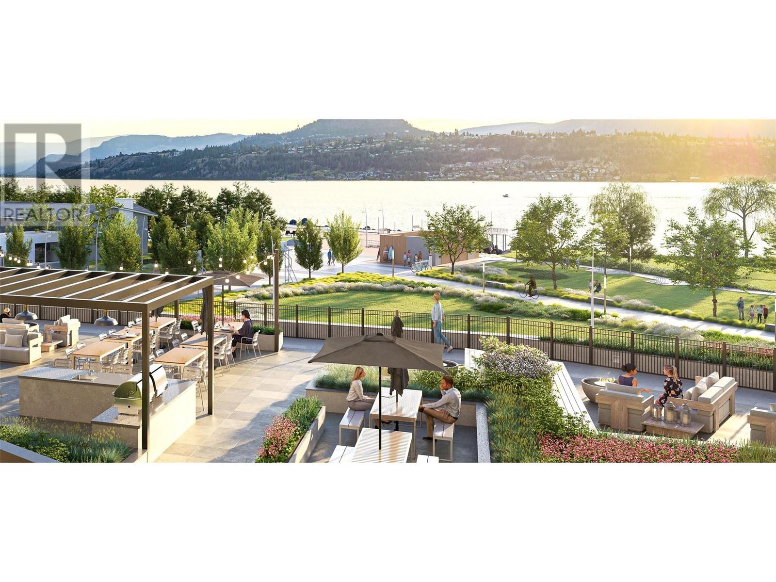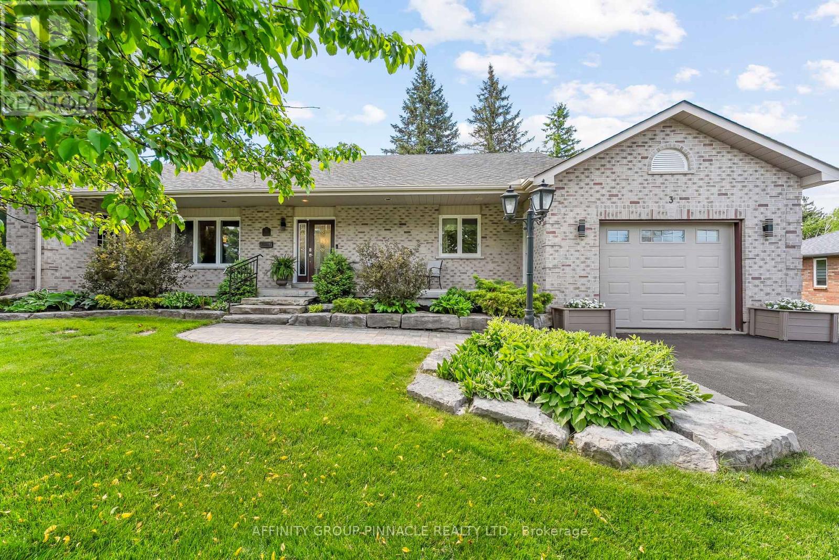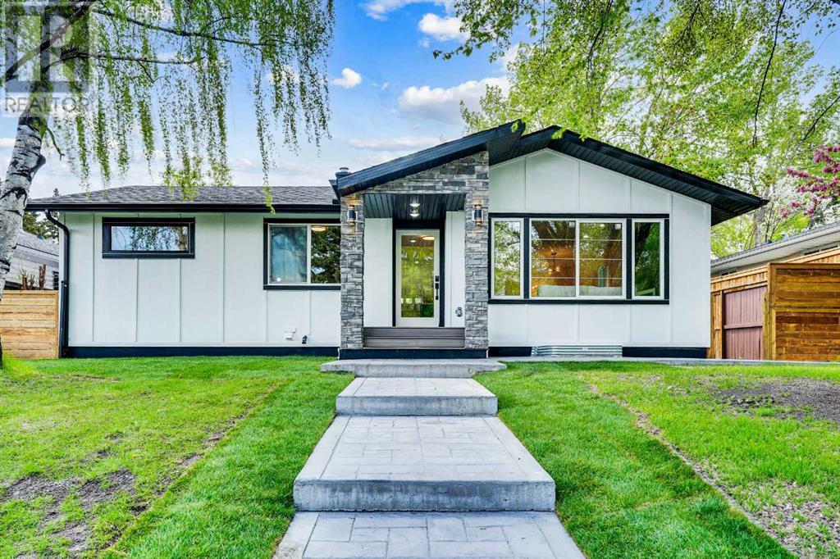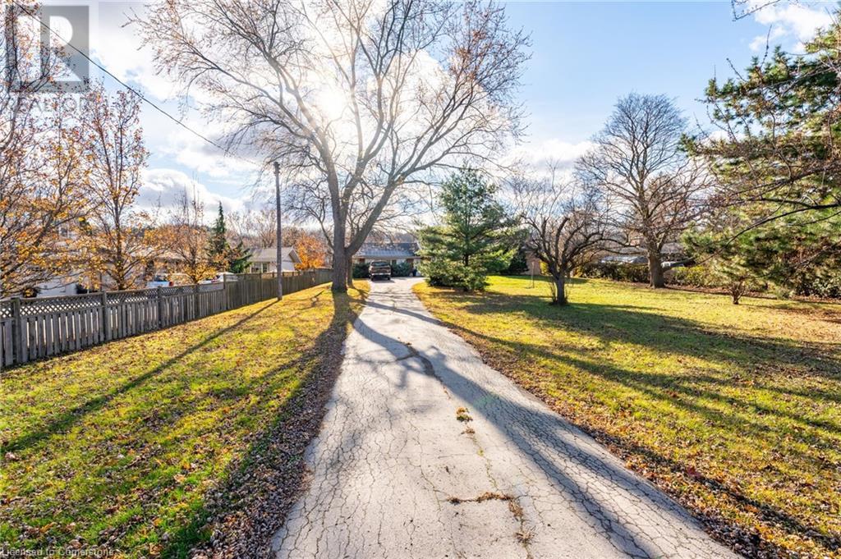466 Horton Street E
London East, Ontario
Prime Commercial Retail Property for Sale! Situated at a high-traffic intersection with over20,000 vehicles passing daily, this property offers exceptional visibility and potential. Previously home to Mary Brown's Chicken from 1991 to 2016, it was then transformed into Rob's Wicked Chicken & Wedges in 2016, continuing to thrive ever since. The space is fully equipped as a restaurant, complete with multiple kitchen hoods, two customer washrooms (Men's and Ladies), one staff washroom, a pylon sign, and 14 parking spots. This turnkey setup presents an outstanding opportunity to either continue the current business or bring your own restaurant concept to life. With no franchise fees, this is a rare opportunity to acquire a prime, high-traffic location in London, surrounded by Tim Hortons, Canadian Tire, numerous other businesses, and residential areas. Get in touch today to schedule a tour! (id:60626)
Century 21 First Canadian Corp
4881 Mapleview Crescent
Port Colborne, Ontario
This stunning, nearly new cottage, built in 2021, offers over 3,000 sq/ft of living space. The main floor is perfectly designed for comfort and entertaining. Step inside and discover 3 spacious bedrooms, including a large primary suite complete with a large ensuite bathroom and a walk-in closet. The heart of this home is the spacious eat-in kitchen, boasting ample cabinetry, stainless steel appliances, and two functional islands ideal for meal prep and casual dining. The inviting living room is highlighted by built-in shelving. Patio doors lead out to a fantastic deck with maintenance free composite decking and gazebo perfect for outdoor relaxation. The main floor also features a convenient main bathroom and a dedicated laundry room. The finished basement expands your living options with a separate entrance, a large open entertainment area, a full bathroom, and 3 more additional spacious bedrooms. For future potential the basement also includes laundry hookup and ample space for a kitchenette, making it ideal for an in law suite or rental income. This property comes with an impressive list of additional features, including many potlights throughout, a Tesla charger, owned solar panels for energy efficiency, and an oversized driveway with abundant parking. Located near the beautiful Lake Erie and popular Sherkston Shores, this amazing property provides ample space to host family and friends, promising years of cherished memories. Don't miss your chance to own this exceptional Port Colborne cottage! (id:60626)
Royal LePage State Realty Inc.
101 Westlawn Drive
Essex, Ontario
Do you love the idea of living in a mature neighbourhood but also want a brand new home? We have the perfect location for you! Introducing The Oxford by BK Cornerstone — a stunning 2-bedroom ranch home to be built in the heart of Essex. This is an open concept ranch home that will impress you with its classic curb appeal. The main floor features an open concept living room with lots of natural light, a beautiful kitchen with custom cabinetry and quartz counters and main floor laundry. This home also features 2 main floor bedrooms incl. a private primary suite with walk in closet and ensuite bath. Other models and floor plans could be built on this wide lot in Essex **photos are of a previously built model and may include upgrades** (id:60626)
Realty One Group Iconic Brokerage
620 5233 Gilbert Road
Richmond, British Columbia
**RIVER PARK PLACE by Intracorp** - This stunning NW-facing top-floor home offers 2 bedrooms, 2 bathrooms, and a den, with breathtaking views of the mountains. Featuring hardwood floorings, and air conditioning, this home is designed for comfort and modern living. The open-concept kitchen includes an island, integrated European appliances, and sleek quartz countertops, making it perfect for both cooking and entertaining. The den, complete with a window, is ideal for a home office or extra living area, while the master bedroom offers a walk-in closet for added convenience. The bathrooms are equipped with under-mounted lighting and automatic sensors for an extra touch of luxury. Walking distance to the Olympic Oval, T&T, a variety of restaurants, and Canada Line. One Parking and One storage. (id:60626)
Homeland Realty
410 1315 Esquimalt Rd
Esquimalt, British Columbia
A one-of-a-kind penthouse offering unparalleled luxury and space! This expansive 3-bed + 2 den/office residence was custom-designed by the developer, merging two units into one. The primary suite is the largest in the city, complete with a massive walk-in closet, spa-like ensuite, and attached nursery or office. Soaring 10’ ceilings, custom marble floors, and high-end finishes create an elegant atmosphere. The 1,700 sq ft private rooftop patio offers breathtaking 360° ocean, city, and Inner Harbour views, while a second balcony adds even more outdoor space. Located just 5 minutes from downtown, this penthouse is close to the waterfront, shopping, and amenities. An extraordinary opportunity for those seeking the ultimate in penthouse living! (id:60626)
RE/MAX Generation
176 Phoenix Avenue Unit# 101
Penticton, British Columbia
ATTENTION all buyers seeking a home that checks off all the boxes! Welcome to 101-176 Phoenix Ave, a thoughtfully designed property that is centrally located, close to Penticton Regional Hospital, shopping, downtown, and local restaurants & bars. The main level features a spacious living room, perfect for hosting family and friends, and a luxurious kitchen with an oversized island and high-end finishes. There are also 3 spacious bedrooms and 2 full bathrooms. With 2 skylights and large windows, the home is filled with natural light throughout. The master bedroom includes a walk-in closet, a 4-piece ensuite, and direct access to the balcony, giving you a private retreat right off your bedroom. The large garage offers space for 2 vehicles, providing peace of mind and security, or you can use it as your own workshop. The lower level includes a recreation room ideal for children to play, plenty of storage, and a spacious 2-bedroom, 1-bathroom suite with separate laundry and exterior access. The backyard, an area you can customize to suit your needs comes with an existing garden space and a balcony perfect for enjoying your BBQ creations. No strata fees! This turnkey property offers endless possibilities—DO NOT miss out! (id:60626)
Oakwyn Realty Ltd.
3051 Abbott Street Unit# 313
Kelowna, British Columbia
Welcome to ALMA on Abbott, proudly developed by Mission Group. This bright west-facing 2-bed, 2-bath home offers stunning lake & park views from the third floor. With approx. 785 of interior space and 205 sqft of exterior space, this home blends thoughtful design with elevated finishes in the heart of the Lower Mission. The modern kitchen showcases flat-panel wood-grain cabinetry, a quartz waterfall island feature, KitchenAid gas range, fridge/freezer, and wall oven & sleek under-cabinet lighting. The open-concept layout is perfect for entertaining, w/ large windows & durable laminate flooring throughout the main living areas & plush broadloom carpeting in bedrooms. The split bedroom layout allows for maximum flexibility. The primary bedroom features a large walk-in closet, & the spa-inspired primary ensuite boasts large-format tile, a rainfall shower, custom-tiled niche, & ambient lighting for a luxurious, retreat-like feel. Every window features modern roller shades, & the home has individually controlled heating and cooling for cozy living in all four seasons. Community amenities incl. an 8,000 sqft lakeview terrace w/ fire pits, BBQs, and community gardens. Enjoy a fully equipped fitness center, dog wash, & bike station. With a walk score of 93, you’re steps from transit, shops & restaurants of vibrant Pandosy Village as well as Okanagan Lake. Sq Ft and room sizes are approximate & Actual Sq Ft may vary slightly Est. completion: Late Summer/Early Fall 2025 (id:60626)
RE/MAX Kelowna
Century 21 Assurance Realty Ltd
3 David Drive
Kawartha Lakes, Ontario
Welcome home to 3 David Dr, an address with opportunity! This lovingly maintained, solid, custom-built bungalow is the perfect blend of thoughtful design, comfort, and functionality, inside and out. Ideal for those seeking multigenerational living and set on beautifully manicured grounds with attractive hardscaping, this home welcomes you with a charming covered front porch, ideal for peaceful mornings with coffee in hand. Step inside to a bright, open-concept living space, where skylights and gas fireplace anchor the kitchen, dining and living areas with warmth and light. The kitchen features quartz island, built in oven, gas cooktop, plenty of storage and sliding glass doors that lead you to a private side deck, complete with a hot tub hookup and pergola, offering the perfect spot to unwind. The spacious primary bedroom boasts a walk-in closet and access to a 4-piece semi-ensuite bath with soaker tub and stand up shower. Unique to this home is a separate wing with its own entrance and 2-piece washroom, ideal for a home office, studio, home-based business endeavour, or even an extra bedroom! A large garden shed and massive paved driveway add extra convenience for storage and parking. Downstairs, the basement expands your living space with a cozy family room, dedicated office, laundry, and a massive cold cellar. There's even potential for an in-law suite or multigenerational living setup. This home has been lovingly cared for for many years and is awaiting its new forever family! Book your viewing today! (id:60626)
Affinity Group Pinnacle Realty Ltd.
468-470 Victoria Street
Kingston, Ontario
A beautifully updated residence, centrally located within an easy stroll to Queen's University, Kingston's major hospitals and downtown amenities. This beautifully renovated 6 bedroom, 2 full bath house is turnkey and ready for new investors or Queen's parents who will appreciate the new flooring and stylish kitchen, newer windows and furnace and beautiful bathrooms. Freshly painted and ready for immediate occupancy! Deep back yard offers 4 paved parking spots as well as outside sitting areas. (id:60626)
Royal LePage Proalliance Realty
65 Hamlet Road Sw
Calgary, Alberta
This home has undergone a full transformation — taken down to the studs and rebuilt with (CITY PERMITS)brand-new everything. No detail was overlooked. From the electrical and plumbing systems to the insulation, drywall, flooring, kitchen, bathrooms, and fixtures, windows, soffit, fascia, stucco, roof— everything is newly installed with high-quality materials and expert craftsmanship. It's essentially a brand-new home within the original frame, offering modern style, modern front elevation updated functionality, and peace of mind for years to come.The main level features high-end engineered hardwood flooring, modern lighting, and a show-stopping kitchen complete with a waterfall island, sleek cabinetry, and glass railing. Large windows flood the space with natural light, and the living room boasts a stunning fireplace wall wrapped in a full slab of quartz and finished with designer tile — a true statement piece.There are two bedrooms and two full bathrooms on the main floor. The elegant primary suite offers a luxurious 5-piece ensuite with a freestanding tub, custom shower, floor-to-ceiling mirrors, and a custom walk-in closet with built-in shelving.The fully finished basement includes two large Bedrooms and 4pcs Bathroom Designed for Guests & Entertaining, one bedroom with a walk-in closet, a beautiful wet bar with wine fridge, and a spacious recreation area featuring an upgraded entertainment wall with electric fireplace and premium carpeting. Laundry is conveniently located downstairs.Outside, enjoy a High ceiling newly built double detached garage (on a old foundation) , newly finished stucco exterior, fresh sod in the yard, and brand-new stamped concrete pathways at the front and side — perfectly complementing the upscale finishes of the home. Located close to schools, shopping, transit, and all amenities, this home offers the best of modern luxury living in a mature and sought-after neighborhood.Call your favourite Realtor® today to schedule your pr ivate showing! (id:60626)
RE/MAX House Of Real Estate
248 Main Street E
Grimsby, Ontario
Exceptional bungalow on over half an acre, nestled below the escarpment, offering expansive lawns, beautiful flowering trees, and total privacy. This home features a spacious master suite with a cozy gas fireplace. The eat-in kitchen with a walk-in pantry opens to a sunroom that captures breathtaking views of the escarpment. A formal dining room and a main-floor family room with a wood-burning fireplace provide ample space for relaxation and entertainment. Additional highlights include central air (2008), newer windows, furnace (2008), a new roof (2010), 200 amp service, and hardwood flooring beneath the carpets in the living room, dining room, hallways, and two bedrooms. Custom window treatments, a dishwasher, shed, pool equipment, and a wall unit in the lower level are also included. The home offers two full baths for added convenience. Enjoy the tranquility of your own private oasis—no need for a cottage when you can unwind and take in the serene escarpment views. Located in town, it’s just a short walk to parks, the Bruce Trail, and all local amenities, with easy access to the QEW. (id:60626)
RE/MAX Escarpment Realty Inc.
8504 98 St Nw
Edmonton, Alberta
Fully rented or full of potential — this Strathcona multi-suite property delivers both. With a proven rental track record, this 10-bedroom setup is currently structured with two spacious 2-bed/1-bath units upstairs and six individually addressed furnished rooms below — a setup highly sought after by U of A students and long-term renters alike. The home features major mechanical upgrades including four high-efficiency furnaces, updated plumbing, electrical, and fire protection systems, plus vinyl plank flooring throughout. Historically near full occupancy, the upstairs units alone have consistently covered the mortgage, making this an ideal hold with immediate cash flow or a candidate for infill redevelopment, MLI Select, or strategic TLC. With walkability to the river valley, transit, and campus, this is affordable housing in a prime location — stable, flexible, and loaded with opportunity. (id:60626)
Exp Realty


