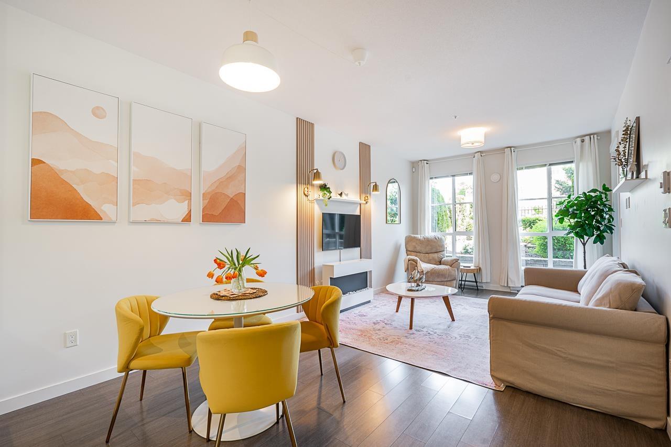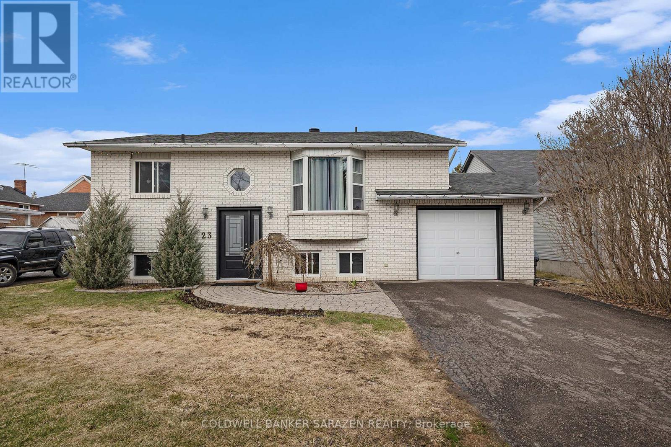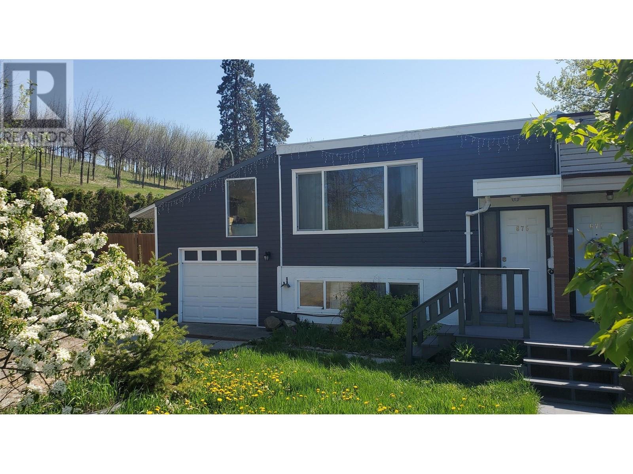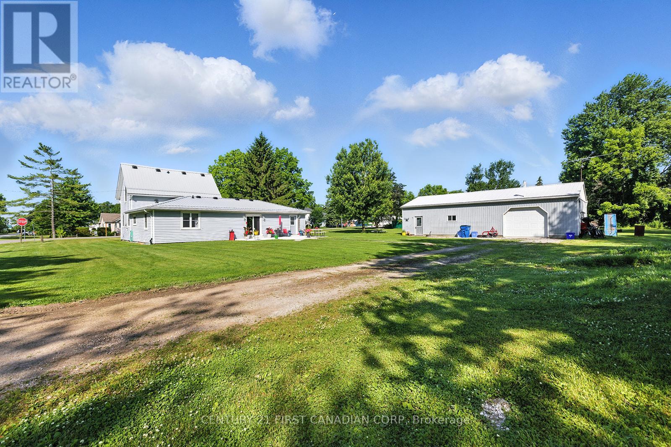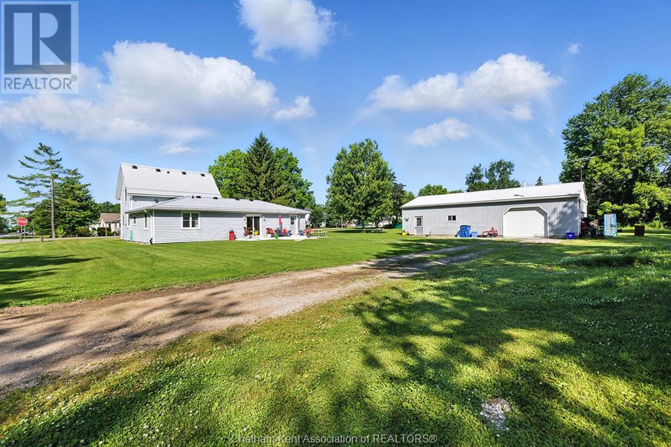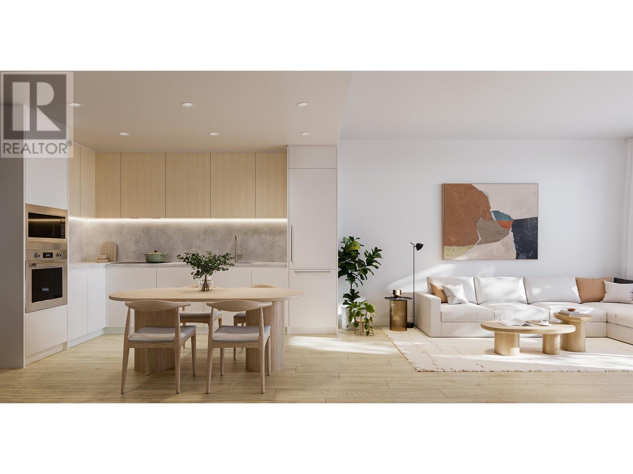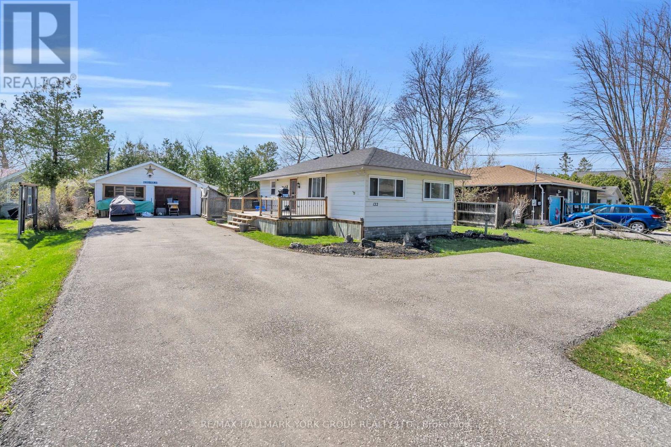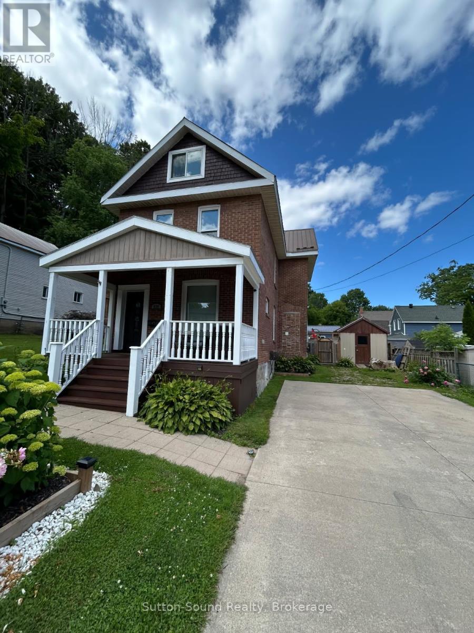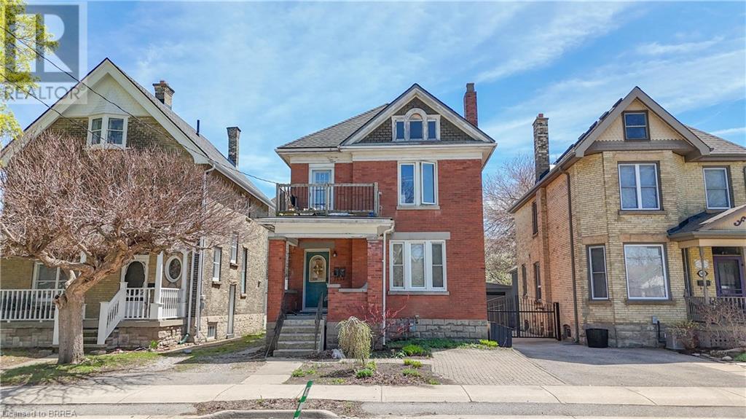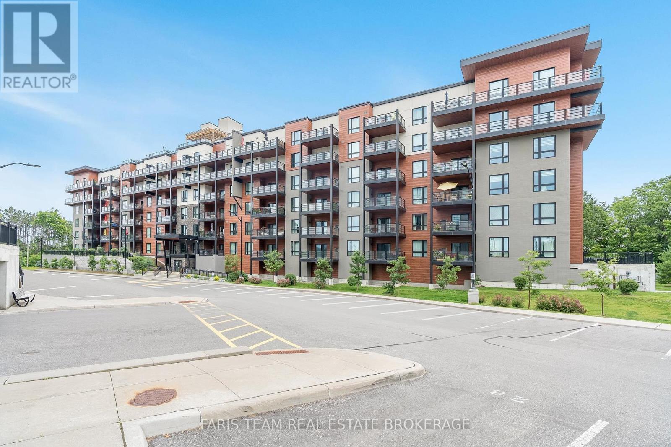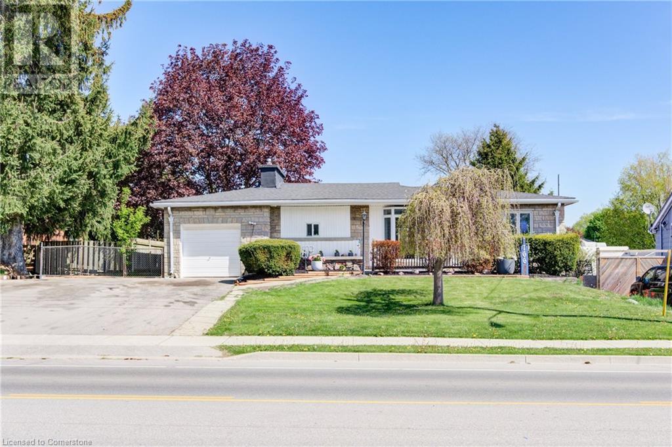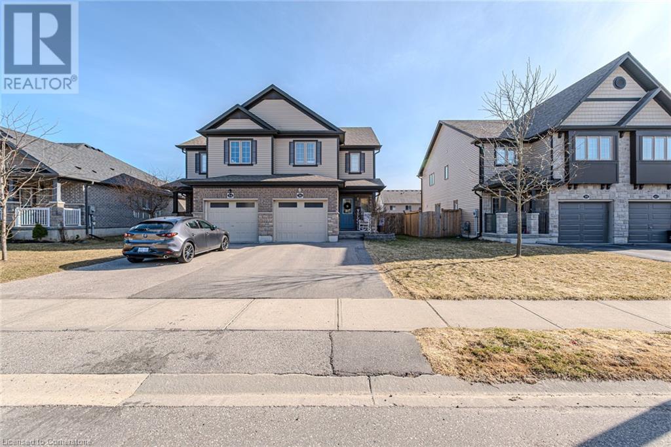9340 Pear Li Sw
Edmonton, Alberta
Welcome to your next chapter in The Orchards at Ellerslie, where space, comfort, and versatility come together. This beautifully designed home offers 6 bedrooms and 4 full bathrooms, including a legal 2-bedroom basement suite with a private entrance – perfect for extended family, guests, or added income. Set on a rare pie-shaped lot, you'll appreciate the double detached garage, new luxury vinyl plank flooring, and central A/C for year-round comfort. Step inside to find 9’ ceilings, elegant coffered accents, and a thoughtfully designed main floor with a bedroom and full bath – ideal for visitors or a home office. The chef-inspired kitchen is the heart of the home, featuring quartz countertops, a gas cooktop, built-in oven, stainless steel appliances, and a sleek chimney hood fan. Upstairs, unwind in the spacious bonus room or retreat to your spa-like ensuite with a high-pressure jet shower panel. Located within walking distance to schools, playgrounds, and shopping. (id:60626)
RE/MAX Elite
122 15138 34 Avenue
Surrey, British Columbia
Discover the perfect blend of comfort and convenience in this meticulously maintained 2-bed, 1-bath condo, offering exceptional value and resort-style amenities. Enjoy the benefits of a customized walk-in closet, an open floor plan, and a spacious living area filled with natural light, creating a warm and welcoming atmosphere. The modern kitchen offers generous counter space, SS appliances, and a gas stove. Step outside to your private patio, an oasis for relaxation. As a bonus, this unit includes TWO parking stalls and a LARGE insulated private STORAGE ROOM! Easy access to Hwy 99, schools, shopping, dining, golf, and recreational options. With walking trails, green areas, and an off-leash dog park just steps away, you will truly experience the best of modern living at Harvard Gardens! (id:60626)
Macdonald Realty (Surrey/152)
23 Ida Street S
Arnprior, Ontario
Welcome to this spacious 3-bedroom family home in Arnprior, ideally situated close to shopping, schools, recreational facilities, scenic walking trails, and the local hospital. This home features a bright and generously sized kitchen with ample counter space, perfect for family meals and entertaining. The open-concept living and dining areas offer a warm and inviting atmosphere with plenty of natural light. The fully finished and freshly painted basement has pot lights and includes a games room/area, family room with gas fireplace, a large additional bedroom ideal for guests, in-laws, or a private home office and a 3-piece bathroom. Step outside onto one of two decks to your personal backyard oasis through either the kitchen or primary bedroom patio doors. Enjoy a beautiful inground pool, a fully fenced yard, with a powered garden shed, all designed for outdoor enjoyment and summer fun! The oversized attached single car garage (19.4' x 13.9') also features a man-door with direct access to the backyard for added convenience. Large laundry room with loads of storage and 200 amp service. Most windows replaced in 2020. Internet is Bell, hydro is Hydro One, natural gas is Enbridge. Don't miss this fantastic opportunity to own a versatile and family-friendly home in an unbeatable location! (id:60626)
Coldwell Banker Sarazen Realty
675 Webster Road
Kelowna, British Columbia
OPEN HOUSE SATURDAY JUNE 28 2-3 PM. This smartly updated half duplex in Rutland North is the perfect starter home or investment opportunity, offering great rental potential with a functional layout. The upper level features a shared living space, one bedroom and one bathroom, while the lower level includes two bedrooms, a den, a bathroom and laundry. Recent upgrades include a new kitchen, updated plumbing and wiring (2022), a ductless heating/AC upstairs with backup baseboard heating (2023). Located on a quiet street near schools, recreational facilities, and bus stops – including direct access to the university campus – this home is an excellent choice for first-time buyers or savvy investors. Don’t miss out on this fantastic opportunity! (id:60626)
Royal LePage Locations West
143 Castlegrove Road Ne
Calgary, Alberta
*** OPEN HOUSE: Sunday I July 6 I 1:45 PM - 3:45PM ***. Welcome to Castlegrove Road in the sought-after community of Castleridge — a charming 1,062 sq ft bi-level home ideally situated on a 3,659 sq ft corner lot in a quiet, family-friendly neighbourhood. This versatile property features 3 bedrooms on the main level, 2 additional bedrooms in the illegal basement suite, and a separate entrance, offering excellent “live up, rent down” potential. Newer hot water tank (2019) and brand new windows in living and dining. The home also boasts an oversized garage (21'4" x 23'4"). You'll appreciate the extra paved front parking and abundant street parking available. Conveniently located just steps away from parks, playgrounds, grocery stores, and two elementary schools — Escuela St. John Paul-II and OS Geiger School — both just steps away. The C-Train station and Superstore are only a 4-minute drive, making commuting easy. Currently rented with the main floor and basement rented separately, this property presents an excellent opportunity for first-time buyers or savvy investors looking to add to their portfolio. Don’t miss out — this is a fantastic chance to own a well-maintained and income-generating property in a prime Calgary location! (id:60626)
Cir Realty
4217 66 St
Beaumont, Alberta
This beautifully designed home backs onto a serene pond and offers both style and functionality. Enjoy 9’ foundation walls and 9’ main floor ceilings, with a vaulted ceiling in the master bedroom adding an airy feel. The separate side entrance and basement rough-ins for a bathroom, laundry, and wet bar provide future flexibility. The kitchen features stone countertops, soft-close cabinets, pots and pans drawers, a rough-in waterline to the fridge, and an appliance allowance. Poplar railings with metal spindles, a cozy electric fireplace with mantle, and triple pane windows add comfort and charm. The spacious ensuite includes a freestanding tub and double sinks. Extras like smart garage opener, soffit plug with switch, HRVs in the bathrooms, and included window coverings elevate everyday living. All this just steps from a school and recreation center — the perfect blend of convenience and quality! Photos are representative. (id:60626)
Bode
46 Pawnee Crescent
London East, Ontario
Attention Families & First Time Home Buyers! 46 Pawnee Crescent is Located on a Beautifully Landscaped Corner Lot on a Quiet Street in the Heart of Huron Heights. This Turn Key Side Split offers an Open Concept Main Floor Excellent for Entertaining with Loads of Natural Light and Supplementary Recessed Lighting (2024). A few Steps up you will find 3 Generously Sized Bedrooms and a 4-Piece Bathroom. A few Steps down (with a Separate Back Entrance) provides a Large Additional Bedroom and 2-Piece Bathroom Accompanied by a Secondary Living Area Featuring a Faux Brick Accent Wall and Custom-Built Electric Fireplace (2024) an Excellent Space for Hosting your Guests or the Perfect place for Kids to Play. Further down you will find your Designated Laundry Room and a Utility Room with Tons of Storage Space (Furnace + AC 2024). Fire up the BBQ all Summer Long in your Private and Fully Fenced Back/Side Yard Featuring a Flagstone Patio and Storage Shed. This Long-Standing Neighbourhood is Conveniently Close to Public Transit, Parks, Schools, Shopping, Restaurants and more! What more could you ask for? Book a Private Showing today or Drop by the Open House Sunday July 13, 1:00pm-3:00pm! (id:60626)
Century 21 First Canadian Corp
2, 2414 29 Street Sw
Calgary, Alberta
Welcome to this fabulous 2-bedroom townhouse in the heart of established Killarney, offering 3 floors of functional, well-designed living space. The main level features maple hardwood floors, 9' knock-down ceilings, and a spacious open-concept layout. The living room showcases a walnut-surround gas fireplace and flows seamlessly into the chef-inspired kitchen, complete with stainless steel appliances, Black Pearl granite countertops, rich walnut cabinetry, wine storage, and a custom granite island — a true standout and perfect for entertaining. A built-in office niche provides the ideal work-from-home space or doubles as a chic coffee bar. Upstairs, you’ll find a spacious primary bedroom with a walk-in closet, a second bedroom, and a large 4-piece bathroom. The fully developed lower level offers a flex room/office with frosted glass French doors, a 3-piece bathroom, laundry area, and additional storage. Additional features include: central air conditioning, 6" crown mouldings, an exposed aggregate patio, and a single detached garage. Centrally located close to schools, shopping, transit, 17th Ave, Marda Loop, and with easy access to downtown. All you need is the key! (id:60626)
RE/MAX First
67 Saddlemont Manor Ne
Calgary, Alberta
Spacious Saddleridge Home with Income Potential! This 4-bedroom, 2.5-bathroom detached home offers a fantastic opportunity for both homeowners and investors. With 1344 sqft above grade, the main floor features a large family room, functional kitchen, dining area, and laundry. Upstairs, find 3 bedrooms and a full bathroom. The separate-entrance illegal basement suite (1 bed/1 bath/kitchen/laundry) adds significant value and income potential. A huge double detached garage and a large deck enhance the outdoor living space. Enjoy unparalleled convenience with the C-train, Genesis Centre, a variety of shops (Shoppers, Sanjha Punjab, Chalo Freshco), and numerous schools (Taradale Elementary, Ted Harrison Jr. High, Nelson Mandela High) all nearby, plus the walkable amenities of 80th Ave. Explore the possibilities! (id:60626)
Cir Realty
19089 Hill Road
Chatham-Kent, Ontario
Welcome to 19089 Hill Road, Morpeth ideally located just steps from Highway #3 (Talbot Trail) and only minutes to Lake Erie, Rondeau Provincial Park, Erieau, and the friendly towns of Ridgetown and Blenheim. This charming home offers two spacious main-floor bedrooms, an open-concept kitchen, living, and dining area, a 4-piece main bath, and a convenient 4-piece bathroom upstairs. Enjoy peace of mind with a durable metal roof built to last. The property also features a fantastic workshop, a double-wide lot with ample parking, and possible lot severance potential (buyer to verify). Its serviced by its own septic system and a deep well, shared with the neighboring property. Whether you're after country tranquility, outdoor recreation, or small-town living, 19089 Hill Road offers it all. Come see why this could be the perfect place to call home! (id:60626)
Century 21 First Canadian Corp
19089 Hill Road
Morpeth, Ontario
Welcome to 19089 Hill Road, Morpeth — ideally located just steps from Highway #3 (Talbot Trail) and only minutes to Lake Erie, Rondeau Provincial Park, Erieau, and the friendly towns of Ridgetown and Blenheim. This charming home offers two spacious main-floor bedrooms, an open-concept kitchen, living, and dining area, a 4-piece main bath, and a convenient 4-piece bathroom upstairs. Enjoy peace of mind with a durable metal roof built to last. The property also features a fantastic workshop, a double-wide lot with ample parking, and possible lot severance potential (buyer to verify). It’s serviced by its own septic system and a deep well, shared with the neighboring property. Whether you're after country tranquility, outdoor recreation, or small-town living, 19089 Hill Road offers it all. Come see why this could be the perfect place to call home! (id:60626)
Century 21 First Canadian Corp.
512 588 Harrison Avenue
Coquitlam, British Columbia
Botanica, an exquisite creation by local, quality developer Qualex-Landmark. Luxurious living in West Coquitlam's serene Oakdale neighborhood. Surrounded by nature, convenient shopping, schools and transit. Burquitlam Skytrain Station is a short walk away. Botanica offers spacious homes with top-notch finishes such as integrated Bertazzoni appliances, custom entry millwork, highly functional storage, and cooling & fresh air exchange systems. Botanica boasts 22,000 sq.ft. of lavish amenities, including a concierge, steam, sauna, and co-working spaces. Every home includes level 2 EV parking and storage. Botanica is a haven where luxury, convenience, and sustainability converge for a truly exceptional living experience. Under construction. List price is after incentives. Est Compl. late 2026 (id:60626)
1ne Collective Realty Inc.
122 Sunset Beach Road
Georgina, Ontario
Situated in the Lakeside Community of Virginia, This Charming Year-round Bungalow at 122 Sunset Beach Road Offers Peaceful Living Just Steps From Lake Simcoe. With Two Cozy Bedrooms, a Spacious Living Area Featuring a Natural Gas Fireplace, and a Bright Eat-in Kitchen, This Home is Perfect for Those Seeking Simplicity and Comfort. The Expansive 80' X 118' Lot Includes a Detached 2-car 22x24ft Garage... a Woodworkers Paradise or Ideal Space for Any Hobbyist, Which Includes a Wood Burning Fire Place and Hydro With Separate Panel. The Back of Garage Also Features Additional Storage for All Your Seasonal Needs, Along With Parking for Up to 10 Vehicles. Enjoy Lake Views, Nearby Private Members Only Beach Access With Incredible Sunsets to the West, Parks, Golf, and a Relaxed Lifestyle All Within Easy Reach of the City. Whether You're Looking for a Primary Residence, a Weekend Escape, or an Investment Opportunity, This Property Delivers! (id:60626)
RE/MAX Hallmark York Group Realty Ltd.
534 17th Street W
Owen Sound, Ontario
Nestled on a quiet dead-end street, this charming 4-bedroom, 2.5-bath home offers comfort, character, and conveniencejust a short walk to Kelso Beach, local soccer and baseball diamonds, and the marina. With great curb appeal, this well-maintained property features hardwood floors, vinyl windows, and a spacious backyard complete with a beautiful wood privacy fenceperfect for children and pets. The open-concept kitchen flows effortlessly into the backyard, ideal for entertaining. The primary suite includes an ensuite bath with a separate soaker tub and shower. Two bathrooms feature new flooring, and one has been completely renovated. Thoughtful touches include main floor stackable laundry, generous storage in the third-floor hallway, and a cozy second-floor landing perfect for relaxing. Additional highlights include a steel roof with ice brakes, new A/C, a welcoming front porch, vibrant perennial gardens, and a dry cellar with plenty of storage space. This home truly shows pride of ownershipand it's bigger than it looks! (id:60626)
Sutton-Sound Realty
263059 Highway 604
Rural Ponoka County, Alberta
Looking to find an affodable property in the country? Look no further! This beautifully maintained acreage is located on pavement between Ponoka and Lacombe. With easy access to Highway 2 and minutes from Wolf Creek Golf Course, this property offers the ideal setting for hobbyists, nature lovers, mechanics, or anyone seeking a quieter lifestyle with room to roam, a cute house and great HEATED SHOP. Take in sweeping countryside views that truly feel like a million-dollar backdrop. The gently rolling, well-kept yard invites you to relax with morning coffee on the porch, tend to your garden, or gather around the firepit under wide-open skies. The home is warm and welcoming, featuring a spacious main floor with an inviting living room that flows into a bright dining area—highlighted by a newer picture window (2012) that perfectly frames the stunning landscape. The kitchen offers ample space for meal prep, and the upper-level bedrooms provide cozy, restful retreats. Enjoy peace of mind with key updates, including a new furnace (2025) and shingles (2021). The property also includes a 32' x 40' heated shop with 220 power—ideal for projects, storage, or a home-based business—plus a detached double garage and a security system for added comfort. This is the most scenic land in Central Alberta! This property is a must-see. A rare opportunity to own a versatile acreage with the beauty of the countryside and the convenience of town access close at hand. (id:60626)
RE/MAX Real Estate Central Alberta
867 Queens Avenue
London, Ontario
Welcome to this well maintained up-and-down duplex, perfectly situated in the vibrant and historic neighbourhood of Old East Village. This character-filled property offers a fantastic blend of vintage charm and modern convenience, making it a standout investment or a lovely place to call home. The spacious main floor unit features 1 generously sized bedroom and 1 full bathroom. The thoughtful layout provides ample living space for young professionals or tenants seeking comfort and functionality. Upstairs, the second-floor unit offers two cozy bedrooms and one full bathroom, making it an ideal rental suite, in-law accommodation, or a perfect option for downsizers looking for a manageable, low-maintenance living space. The extra 1 bedroom, 1 bathroom basement unit provides additional income potential. Whether you're a seasoned investor or a first-time buyer, this duplex presents a prime opportunity to generate consistent rental income in one of London’s most sought-after neighborhoods. The property's separate entrances provide flexibility in rental arrangements, the separate laundry facilities for each unit provide privacy and convenience, and the location ensures strong tenant demand. Situated just 2.6 km from Western University and 5.7 km from Fanshawe College, this home is ideally located for student rentals, professionals, or families. Old East Village is renowned for its eclectic charm, walkability, and vibrant community—featuring local cafes, artisan shops, markets, and cultural hotspots just steps away. Don’t miss your chance to own a versatile, income-generating property in one of London’s most dynamic and desirable areas. (id:60626)
Pay It Forward Realty
612 - 250 Lawrence Avenue W
Toronto, Ontario
BRAND NEW DIRECT FROM BUILDER. South Exposure Prestigious 1 Bedroom Suite At 250 Lawrence At Boasts An Open Floor Plan With Floor To Ceiling Windows. Parking/Locker Available For Purchase Avenue Rd By Graywood Developments. 250 Lawrence Backs Onto The Douglas Greenbelt And Is Steps To Bedford Park With A Plethora Of Parks, Restaurants, Retail, Schools & Cafes. Parking and locker Included (id:60626)
Century 21 Atria Realty Inc.
1206 27 St Nw
Edmonton, Alberta
Welcome to this impeccably maintained front attached garage - half duplex home in the heart of Laurel, Edmonton. A fully finished basement with a full bath, kitchen, living, bedroom and separate side entrance and appliances, this home is truly move-in ready. Boasting 3 spacious bedrooms, 2.5 bathrooms and ample closet space. The spacious, family-friendly layout provides plenty of room to grow and live comfortably. Step outside onto the finished deck and enjoy the large backyard, which backs onto a picturesque walking trail. Located in one of Edmonton’s most vibrant and rapidly growing communities, you’ll enjoy close access to everything you need: shopping at Mill Woods Town Centre and Tamarack Common, top-rated schools, Grey Nuns Community Hospital, and the Meadows Community Recreation Centre. Plus, with convenient public transit nearby, getting around is easy. Landscaped ,fenced and a generous size deck to enjoy summer evenings.Walk to the new high school, Svend Hansen School, playgrounds, bus stops.. (id:60626)
Exp Realty
603 - 302 Essa Road
Barrie, Ontario
Top 5 Reasons You Will Love This Condo: 1) Step into a life of elevated comfort and convenience with this executive condo, perfectly positioned just moments from everyday amenities and offering quick access to Highway 400 2) The heart of the home, a generous open-concept kitchen, living, and dining area, invites both lively entertaining and quiet evenings, with seamless access to a large balcony perfect for fresh-air gatherings 3) Discover the thoughtful design of this two bedroom, two bathroom retreat, graced with warm laminate flooring guiding you through open, sunlit spaces, complemented by the practical bonus of two parking spots and a spacious storage locker 4) At days end, the oversized primary suite offers a welcoming escape, featuring a roomy walk-in closet and an elegant ensuite that feels like your own private spa 5) All this, in a pet-friendly building where a stunning rooftop patio and 14 kilometres of walking trails invite you to connect with nature and enjoy an active lifestyle right outside your door. Visit our website for more detailed information. (id:60626)
Faris Team Real Estate Brokerage
2104 - 6 Dayspring Circle
Brampton, Ontario
Ground floor unit 2 + 1 Bedroom , 2 bath, massive indoor locker, 2 parking spots, and 2 entrances. Million dollar view overlooking a conservation area (with wild life), in a gated community. Everything just renovated after being vacated. Beautiful oak shutters throughout. Appliances brand new or fairly new. Separate furnace and ac unit. Move in ready, no occupants. Front door and private back patio entrance with lounge area and access to main parking lot. Resort type living, with no worries of new developments on the picturesque conservation area. Fresh paint throughout. Brand New countertops, faucets, light fixtures. (id:60626)
RE/MAX Ace Realty Inc.
166 Elm Street
St. Thomas, Ontario
This beautifully updated bungalow is just a short walk from St. Thomas Elgin General Hospital and Pinafore Park, a local favorite with trails and playgrounds. You're also a quick drive from the Sports Complex, shopping, restaurants and a short drive to Port Stanley beach! Inside, the main floor features an open-concept layout with luxury vinyl flooring throughout the kitchen, dining, living room, and bedrooms. The kitchen includes quartz countertops, new cabinets, a porcelain tile backsplash, and stainless-steel appliances. The main bathroom has been fully renovated with a glass walk-in shower and double-sink vanity. The living room is bright and welcoming, with pot lights and a large floor-to-ceiling window. The finished basement offers even more space, with a large rec room, one bedroom plus a den, a 4-piece bathroom, and a laundry room. It also has a separate entrance that leads directly to the garage great for guests, extended family, or a potential in-law suite. The extra-large garage (11'2" x 22'3") includes two entrances to the house, a full wall of windows, and a natural gas heater perfect for use as a workshop. Outside, enjoy a pressure-treated wood deck, an easy-to-maintain backyard, and a large shed for storage. With modern updates and plenty of space inside and out, this home is ready for you to move in and enjoy. (id:60626)
RE/MAX Twin City Realty Inc.
166 Elm Street
St. Thomas, Ontario
This beautifully updated bungalow is just a short walk from St. Thomas Elgin General Hospital and Pinafore Park, a local favorite with trails and playgrounds. You're also a quick drive from the Sports Complex, shopping, restaurants and a short drive to Port Stanley beach! Inside, the main floor features an open-concept layout with luxury vinyl flooring throughout the kitchen, dining, living room, and bedrooms. The kitchen includes quartz countertops, new cabinets, a porcelain tile backsplash, and stainless-steel appliances. The main bathroom has been fully renovated with a glass walk-in shower and double-sink vanity. The living room is bright and welcoming, with pot lights and a large floor-to-ceiling window. The finished basement offers even more space, with a large rec room, one bedroom plus a den, a 4-piece bathroom, and a laundry room. It also has a separate entrance that leads directly to the garage—great for guests, extended family, or a potential in-law suite. The extra-large garage (11'2 x 22'3) includes two entrances to the house, a full wall of windows, and a natural gas heater—perfect for use as a workshop. Outside, enjoy a pressure-treated wood deck, an easy-to-maintain backyard, and a large shed for storage. With modern updates and plenty of space inside and out, this home is ready for you to move in and enjoy. (id:60626)
RE/MAX Twin City Realty Inc. Brokerage-2
RE/MAX Twin City Realty Inc.
149 - 77 Diana Avenue
Brantford, Ontario
Beautiful CORNER End Unit Contemporary Townhome Nestled In Highly Sought After Neighbourhood. Built by the Prominent And Award Winning New Horizon Builders. This Home Features Modern Interior Finishes, Large Great Romm with Walk Out To Balcony Patio. Surrounded by Large Windows, access to Garage on First Floor. Brand new modern laminate flooring with freshly painted wall, new appliances and also freshly painted. Close to parks, Schools, Highways and Public Transit, great for first time buyers and investors. (id:60626)
Ipro Realty Ltd.
36 Basswood Road
Simcoe, Ontario
Welcome to this stunning 2-story semi-detached home, featuring a beautifully tiled foyer and high-end laminate flooring throughout the main floor. Bright pot lights enhance the modern aesthetic, while the spacious kitchen boasts upgraded cabinetry, a stylish backsplash, stainless steel appliances, and a functional island with a breakfast bar for two. The sun-filled living room provides the perfect space to relax, and a convenient 2-piece powder room completes the main level. Upstairs, you’ll find three generously sized bedrooms, including a primary suite with a 3-piece ensuite and a walk-in closet. A well-appointed 4-piece bathroom serves the additional bedrooms, offering comfort and convenience for the whole family. The finished basement provides extra living space, complete with pot lights, a large window for natural light, and a dedicated laundry room. Step outside to a beautifully landscaped backyard featuring a large gazebo, a concrete patio, and a spacious shed, perfect for storage or a workshop. This home combines style, comfort, and functionality—don’t miss the opportunity to make it yours! Conveniently located in Simcoe Ont. close to Schools, School Bus Routes, churches, SHOPPINGG AND ALL AMENITIES JUST A FEW SHORT MINUTESDRIVE TO LOCALVINEYARDS, BREWERIES AND PORT DOVER BEACH! (id:60626)
Century 21 People's Choice Realty Inc. Brokerage


