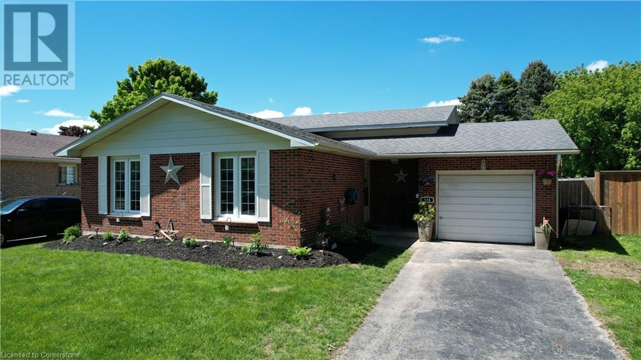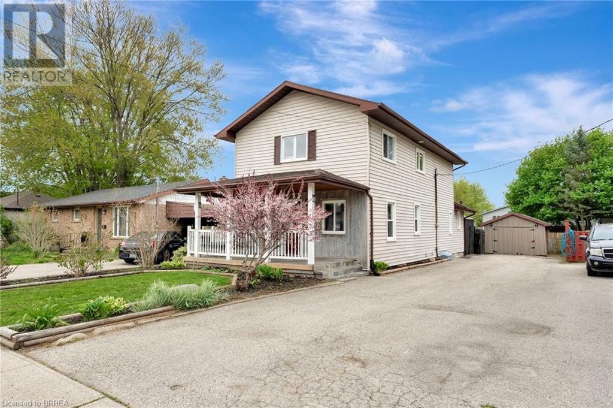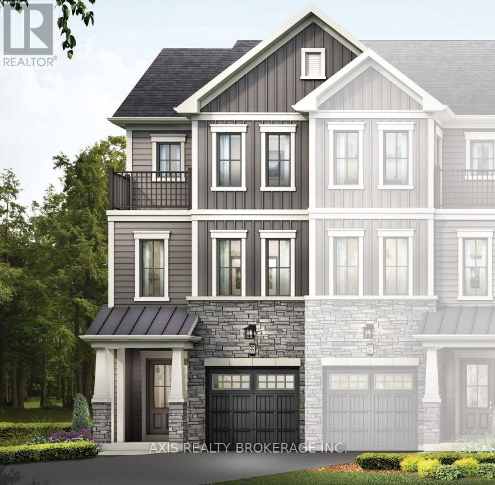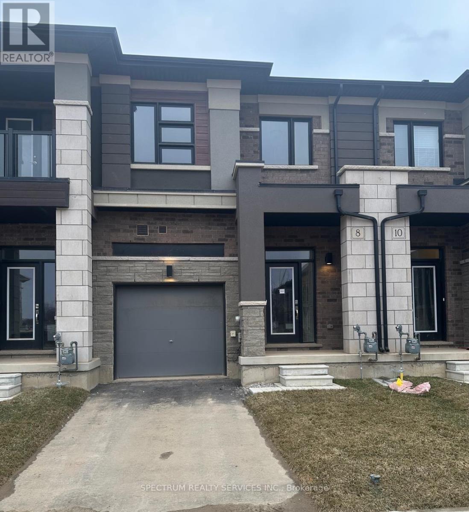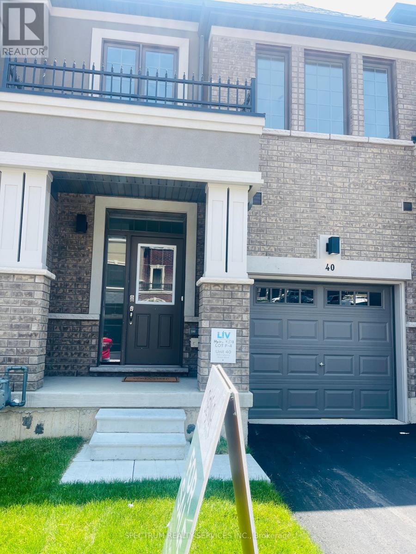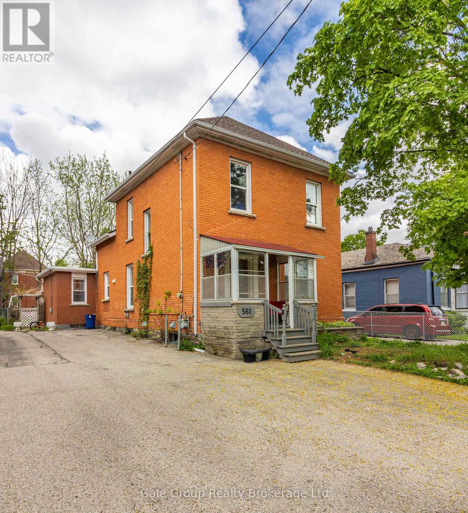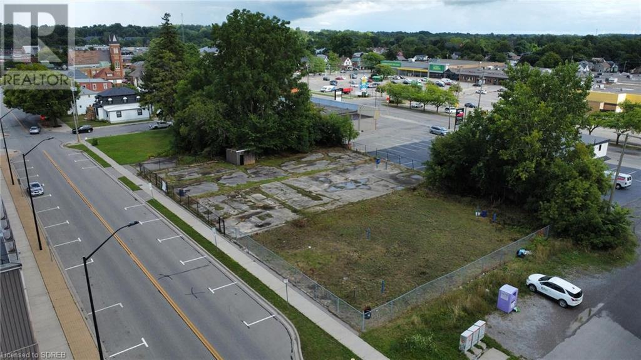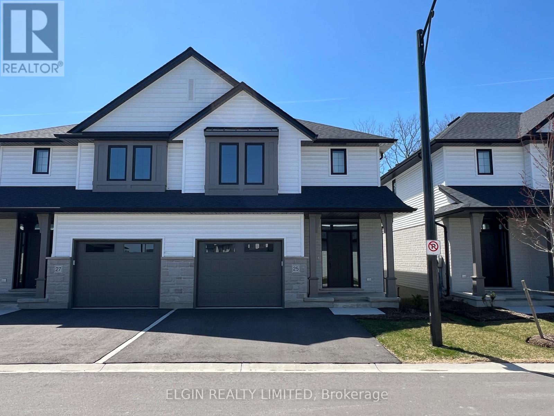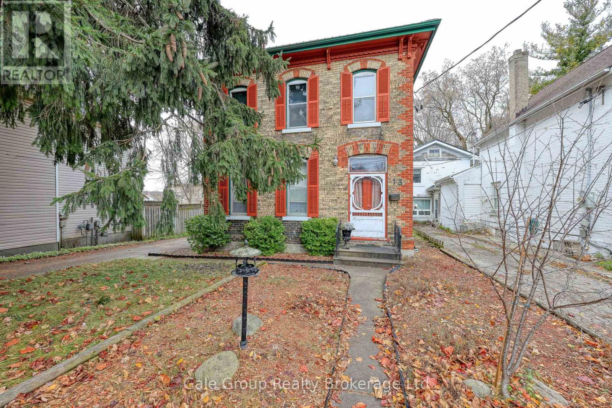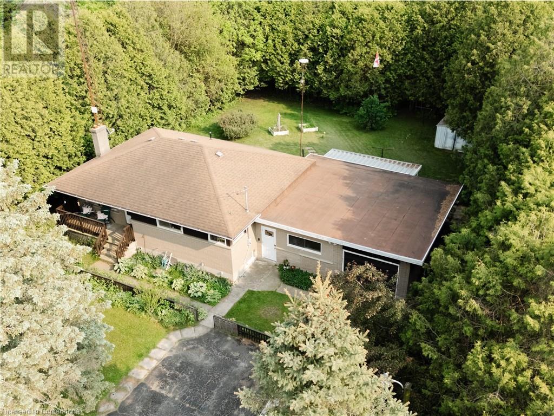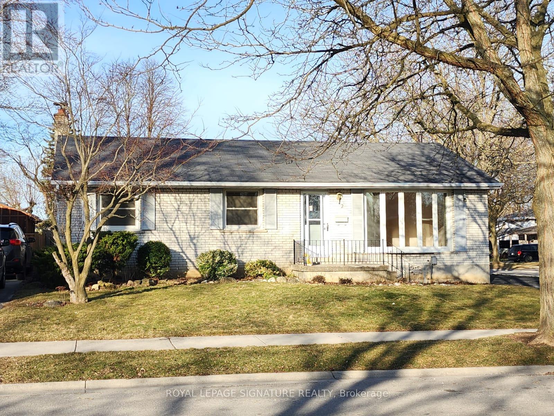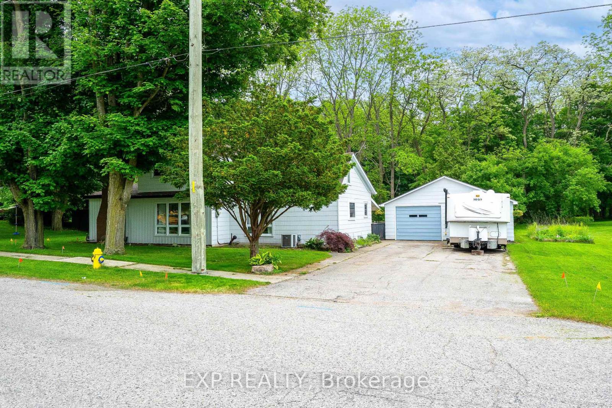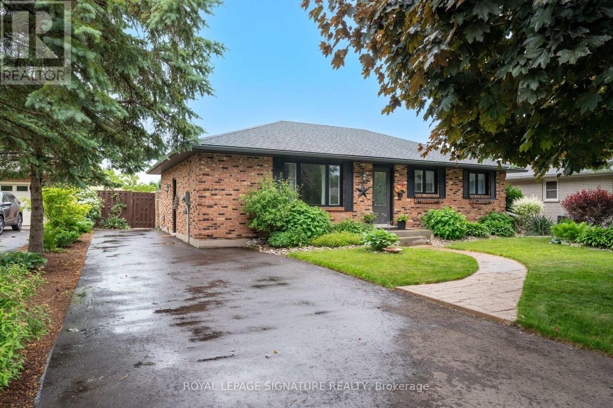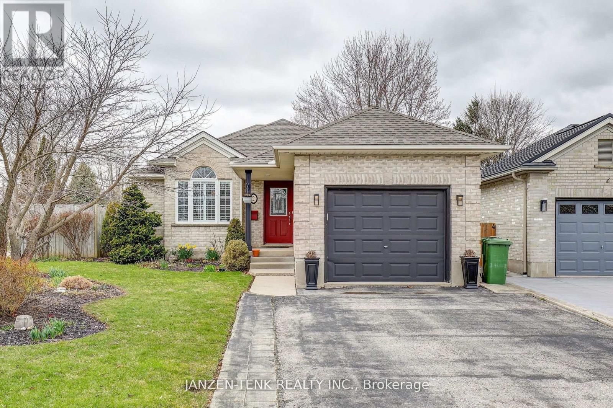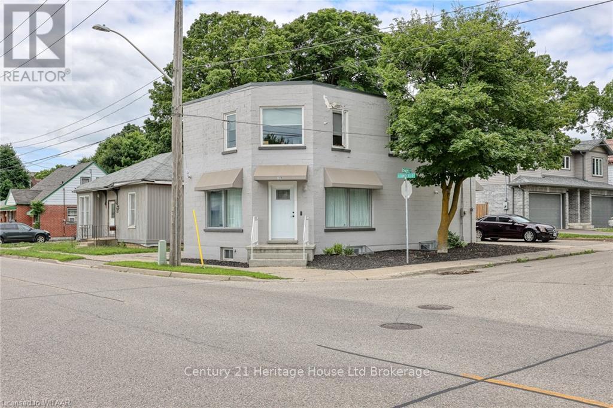136 Brantwood Park Road
Brantford, Ontario
Welcome to 136 Brantwood Park Road, a beautifully maintained 4-level side split offering the perfect mix of comfort, privacy, and location in Brantford’s desirable North End. Located in the family-friendly Lynden Hills neighbourhood and backing onto a forested greenbelt, this home provides rare backyard privacy with no rear neighbours—while still being close to schools, parks, shopping, and transit. With 2,140 sq ft of finished living space, this carpet-free home features 3 bedrooms, 3 bathrooms, and California shutters throughout. The main level offers a bright living room, separate dining area, and a functional kitchen—perfect for daily living and entertaining. Upstairs, you’ll find three generously sized bedrooms, including a large primary with ensuite privilege, and a modern 4-piece bath. The lower level features a spacious family room with a cozy fireplace, a great office or flex space, a 2-piece bath, and a walk-up to the backyard. The finished basement includes a wet bar, an additional 3-piece bathroom, and a large laundry/utility room for extra storage and convenience. Enjoy your own private oasis in the fully fenced backyard with an inground pool that’s ready for summer fun—featuring a new liner (2023), new pump (2022), and new filter (2021). Major updates include a roof with 50-year shingles (2012), eaves, soffits, and fascia (2019), and a repaved asphalt driveway (2018). With no rear neighbours, multiple living spaces, and room for the whole family, this North End gem is a rare find. (id:60626)
Royal LePage Action Realty
22 Carriage Road
Simcoe, Ontario
Charming Family Home in the Heart of Simcoe – 22 Carriage Road. Welcome to 22 Carriage Road, located in the quaint and picturesque town of Simcoe. Nestled in a mature, quiet neighborhood, this traditional 2-storey home is warm, inviting, and full of potential for your family’s next chapter. The spacious main floor features a large kitchen, a formal living room, a dining room, powder room and a cozy family room with a gas fireplace overlooking the serene backyard—perfect for both relaxing and entertaining. Upstairs, you’ll find 4 generously sized bedrooms and 2 full bathrooms, ideal for a growing family. The partially finished basement includes a large recreation room, laundry area, potential for an additional bathroom, and a sizable storage room—ready for your personal touch and future upgrades. Step outside to a lush, private backyard, offering ample space for outdoor hobbies, gardening, or hosting family BBQs. Don’t miss the opportunity to own this well-cared-for home in one of Simcoe’s most desirable neighborhoods! (id:60626)
RE/MAX Real Estate Centre Inc.
124 Oak Street
Simcoe, Ontario
Discover this beautiful 3-bedroom, 2-bathroom family home in a quiet, mature area of Simcoe, listed at $649,900! Enjoy luxury vinyl plank flooring and a high-end kitchen with top-notch appliances. The cozy ambiance is enhanced with pot lights throughout. Step outside to your private yard, accessible via a convenient basement walk-up. With an owned hot water on-demand tank and water softener, this home combines comfort and functionality—perfect for your family! (id:60626)
Coldwell Banker Momentum Realty Brokerage (Simcoe)
126 Silver Street
Paris, Ontario
Welcome to this spacious and well-maintained 2-storey home, ideally located close to the fairgrounds, schools, parks, downtown, and all amenities. The property features an extra-large driveway, spacious enough to fit a full transport truck with trailer or up to eight vehicles—perfect for hobbyists, contractors, or families with multiple cars. The fully fenced backyard provides both privacy and room to enjoy the outdoors, complemented by a storage shed and a detached single-car garage with hydro, currently set up as a workshop. Featuring a covered front porch perfect for relaxing evenings or morning coffee, this home offers exceptional curb appeal and functionality. Step inside to find a bright and inviting living room with laminate flooring, crown moulding and California knockdown ceilings, a versatile main floor bedroom, (currently being used as an office, or could be converted back to a main floor laundry room), and a 5-piece bathroom with double sinks. The dining room features beautiful, refinished hardwood floors, leading to a brand new kitchen with dark cabinetry, tile backsplash, laminate flooring and convenient sliding doors to a large deck—perfect for entertaining in your private backyard. Upstairs, you'll find three large bedrooms with brand new carpet and large windows that flood the rooms with natural light, along with a modern 3-piece bathroom featuring a tiled shower and flooring. With plenty of room to spread out, modern touches, and a great location, this home has everything you need to settle in with ease. Don’t miss your chance to make it yours! (id:60626)
Peak Realty Ltd.
1039 Devonshire Avenue
Woodstock, Ontario
Charming Family Home with Endless Amenities! Welcome to this stunning 3-bedroom, 3-bathroom home that ticks all the boxes for comfort, style, and convenience. Nestled on a spacious lot in a desirable neighborhood, this property offers a perfect blend of practicality and charm. Step inside to find a well-maintained interior featuring modern updates, including a newer roof, furnace, and air conditioning, ensuring peace of mind for years to come. The functional layout provides ample space for family living and entertaining, with a walk-out basement that adds versatility and extra square footage to suit your needs. Outside, the magic continues! The backyard boasts an above-ground pool, ideal for relaxing summer days, and plenty of room to play or unwind. Located close to schools, shopping, parks, and community amenities, you'll enjoy a lifestyle of convenience and leisure. The property also features a single-car garage, complemented by a driveway that accommodates up to 4 cars, perfect for gatherings or family needs. (id:60626)
RE/MAX A-B Realty Ltd Brokerage
747 Garden Court Crescent
Woodstock, Ontario
Welcome to 747 Garden Court Cres. This model home replica is a spacious and well kept 2 bedroom bungalow end unit! It's really a semi! Located in the Sally Creek Adult Lifestyle Community. Walking distance to the popular Brickhouse Brewpub. Numerous walking trails near bye. Walking distance to the local library. Maple hardwood flooring throughout the living room and dining room. Gorgeous cathedral ceilings with pot lights and tons of natural light. Upgraded kitchen with quartz counters. The back yard has an oversized deck great for watching sunsets. The primary bedroom has a 3 piece ensuite with double sinks and a walk-in closet. The second bedroom has a full 4 piece bath right around the corner, great for guests. The newly finished basement offers loads of additional entertainment space with another roughed in bath. There is already a room perfect for a third bedroom, it just needs a door to complete. No rear neighbors. An annual association fee gives you access to the Sally Creek Recreational Centre. This home shows the pride of ownership. You also have a double car garage with inside access. (id:60626)
RE/MAX Real Estate Centre Inc.
32 Hine Road
Brantford, Ontario
Welcome to 32 Hine Road, an Assignment Sale, a stunning end-unit freehold townhouse in West Brant! This home offers the space and feel of a semi-detached home, perfect for growing families or first-time buyers. Main Floor with laundry, furnace room, direct access to the garage, and backyard. The second floor features open-concept living with a spacious dining room, upgraded kitchen, and living room with access to a private deck ideal for entertaining or relaxing in the sun. Third floor, discover three large bedrooms, including an oversized corner primary treat with a spa-like bathroom. Conveniently located near schools, a plaza, walking trails, and parks. This home offers endless possibilities for you and your family! (id:60626)
Axis Realty Brokerage Inc.
8 Dennis Avenue
Brantford, Ontario
Discover Your Townhome With 3 Bedrooms, 2.5 Baths, Laminated Flooring & 9 Foot Ceilings On Main Floor, Modern Oak Stairs, 2nd Floor Laundry. Comes with over $16K In Upgrades, Included In Listing Price. See Floor Plan In Attachments. (id:60626)
Spectrum Realty Services Inc.
40 - 620 Colborne Street
Brantford, Ontario
Welcome To Brand New Two-Storey Townhouse In New Subdivision Of West Brant. Close To Nature And Other Amenities. This Home Features Living, Dining And Three Bedrooms On Second Floor, Upgrades Include $30,806. Appliances Included. (id:60626)
Spectrum Realty Services Inc.
360 West Street
Brantford, Ontario
Fully Renovated Bungalow with Basement Apartment -Move-In Ready! Professionally renovated with quality craftsmanship, featuring a separate entrance to a 2-bedroom basement apartment ideal for multigenerational living or rental income. This open concept carpet-free home offers new windows and doors, new flooring, updated HVAC ducting and plumbing, brand-new kitchens and bathrooms, brand new Samsung and LG appliances, and separate laundry facilities on both levels. Pot lights and large windows provide bright, modern living spaces. Generous lot with ample Parking for 7+ vehicles. Centrally located near schools, transit, shopping, and major highways. The property is zoned IC (Intensification Corridor Zone) allowing for future mixed-use development potential. A turn-key opportunity for homeowners and investors alike. (id:60626)
Ipro Realty Ltd.
561 Princess Street
Woodstock, Ontario
Versatile 6-bedroom duplex in a central Woodstock location, ideal for multi-family living or investment. With two separate units and ample space throughout, this property offers flexibility for a variety of living arrangements. Zoned to allow for potential commercial uses, its a great opportunity for those looking to live, rent, or work from home. Features two private driveways, parking for six vehicles, a large backyard with deck, and a powered workshop plus shed. A rare find with endless potential! (id:60626)
Gale Group Realty Brokerage Ltd
142 Banbury Road
Brantford, Ontario
** IN-LAW: Ideal for the first time buyer, empty-nester or those looking for a mortgage helper; this cute and cozy bungalow is finished top to bottom and located in a quiet, sought after Brantwood Park neighbourhood. Freshly painted and featuring new flooring through-out the main level, this home also features 3 beds, 2 updated baths, 9 appliances, new furnace + c/air (2024) and stone facade. Needing room for the IN-LAWS? The separate side entrance lends itself as a perfect compliment to the finished lower level which boasts a newer kitchen, updated 3 pcs bath, office, laundry, newer flooring and spacious family room. Enjoy morning coffee or an evening cocktail on the large exposed concrete patio overlooking the mature fenced yard with extensive flagstone, privacy wall, concrete walkway and shed. The recently paved asphalt driveway comfortably fits 3 vehicles and helps avoid the dreaded car shuffle. This charming home is conveniently located minutes to schools, shopping, parks, public transit, scenic nature trails and HWY 403. Be sure to add 142 Banbury Road to your “must see” list today... you won’t be disappointed. (id:62611)
Grand West Realty Inc.
176 Robinson Street
Simcoe, Ontario
Attention Builders, Developers And Investors!!! Half acre lot located in Simcoe Ontario surrounded by both residential and commercial properties. Close to downtown offering excellent exposure providing easy access to all major amenities...including the Simcoe Town Centre Shopping Mall and Norfolk General Hospital. This property has a drilled well giving you tons of water and is zoned CBD providing you many possibilities to build and invest. (id:60626)
Royal LePage Trius Realty Brokerage
25-49 Royal Dornoch Drive
St. Thomas, Ontario
No Condo Fees for 5 Years! Welcome to 25-49 Royal Dornoch Drive, a semi-detached condo by Hayhoe Homes offering luxury, comfort and convenience. This spacious condo offers 4 bedrooms (3 + 1), 3.5 bathrooms, and finished walkout lower level. The open-concept main floor includes a designer kitchen with hard-surface countertops, tile backsplash, island, and cabinet-style pantry opening onto the eating area and great room with electric fireplace, and patio door leading to the rear deck with views of the trees and valley. Upstairs, find a spacious primary suite with a walk-in closet and deluxe ensuite bathroom featuring a tile shower, freestanding soaker tub, heated tile floors, and vanity with double sinks and hard-surface countertops. Two additional bedrooms, a 4pc main bathroom, and a convenient second-floor laundry room complete the upper level. The finished walkout lower level adds a family room, 4th bedroom, and full bathroom. Additional features include hardwood stairs, luxury vinyl plank flooring, 200 AMP electrical service, garage door opener, BBQ gas line, Tarion New Home Warranty, plus many more upgraded features throughout. Taxes to be assessed. (id:60626)
Elgin Realty Limited
19 Stroud Crescent
London, Ontario
*Legal Duplex*Don't miss out on this incredible opportunity to own a versatile property in the desirable White Oak neighborhood! Whether you're looking for a family home or an investment property, this charming residence offers the best of both worlds. This well-maintained home boasts 3bedrooms, 1 bathroom, a family room, and a kitchen, providing both comfort and income potential. The legally finished basement adds to the appeal, featuring a large living area, 2 generous bedrooms, a full bathroom, laundry facilities, a kitchen, and ample storage space. Recently renovated with all windows replaced in 2021 and new blinds installed, the home also includes a new kitchen built in the basement. Additionally, there's a lovely sunroom perfect for family gatherings and a huge backyard ideal for summer barbecues and outdoor activities. The private driveway accommodates multiple vehicles, enhancing convenience. Located within walking distance to White Oaks Mall and Fanshawe College South Campus . (id:60626)
Century 21 Property Zone Realty Inc.
13 Oxford Street
Woodstock, Ontario
Welcome to this inviting family home featuring a generous layout perfect for comfortable living and entertaining. This large, versatile home features five bedrooms plus a den, offering ample space for family and guests. Enjoy the large backyard, fully fenced for privacy and perfect for children and pets to play. Upstairs, you will find four well-sized bedrooms, along with a fifth bedroom on the main level ensuring space for everyone. Plus the den on the main floor could serve as a sixth bedroom - or a home office, a toy room, craft room or a place for guests to stay. Enjoy the convenience of new appliances in the kitchen, perfect for cooking family meals and hosting parties. The full, unfinished basement with a walkout provides abundant storage options, while the detached garage, equipped with hydro and a loft, offers additional storage and workspace for hobbyists. This home also features a durable metal roof for long-term peace of mind. Located close to all amenities, including hiking trails, dining establishments, shopping and more, this home combines convenience with comfort and potential income opportunities. Previously a duplex, the property can easily be converted back to a duplex setup, thanks to separate hydro meters already in place. The walk-in closet in the primary bedroom comes with all necessary hookups for kitchen appliances. Revert back to a duplex to expand your rental portfolio, or live in one unit and rent the second, or enjoy this large home as a single family dwelling. This property is perfect for families, investors, or those seeking a multi-functional living space - the possibilities are endless! (id:60626)
Gale Group Realty Brokerage Ltd
20 Woodcock Drive
Tillsonburg, Ontario
Nestled in the highly sought-after Bird Subdivision in Tillsonburgs North End, this stunning all-brick bungalow offers the perfect blend of comfort, space, and convenience. Boasting four spacious bedrooms and two bathrooms, this move-in-ready home is ideal for families or those looking for a peaceful retreat close to all amenities. The main floor features a bright and inviting living room with large windows that flood the space with natural light. A generously sized dining area, complete with patio doors leading to the rear deck, provides seamless indoor-outdoor living. The functional kitchen offers plenty of cabinetry, a pantry for extra storage, and a gas stove, making meal prep a breeze. Downstairs, the impressive lower level is designed for relaxation and entertaining. A cozy family room, highlighted by a gas fireplace and an extra-large window, creates the perfect setting for gatherings. Two additional oversized bedrooms provide flexible living space, whether for guests, a home office, or a growing family.Step outside to enjoy the private, fenced backyard, beautifully landscaped with vibrant rose bushes a serene space to unwind. The home also includes a double garage, offering ample storage and parking. With updated furnace and air conditioning, along with numerous other improvements, this bungalow is truly move-in ready. Don't miss this incredible opportunity to own a beautifully maintained home in one of Tillsonburg's most desirable neighbourhoods! (id:60626)
Century 21 Heritage House Ltd Brokerage
252 Windham Road 13
Delhi, Ontario
Welcome to 252 Windham Rd 13 - A home where time slows down and life feels just right. Nestled on a picturesque, tree-lined country road just minutes from the heart of Delhi. This charming 2-bedroom bungalow is the kind of place that feels like home the moment you arrive. Built in the 1960's and lovingly cared for by the same family ever since, this property is brimming with character, history and potential. Set on a generous 120' 190' lot, there is space here for your dreams to take root, whether its planting a sprawling garden, creating a backyard oasis, or simply soaking up the peaceful, rural atmosphere from your front porch, coffee in hand. Inside, the home offers a bright and welcoming layout, with updated flooring, fresh paint and a modern bath fitter tub insert (2021). The main floor includes two comfortable bedrooms, a full bathroom and a cozy living space with timeless charm. The full basement provides ample room to create additional living space, or even a future in-law suite offering great value and flexibility. Outside, you will find a deep, private backyard that stretches beyond a beautiful line of mature tree's to a second open area, ideal for a garden, play space or peaceful retreat. An exterior shed with hydro makes for the perfect workshop or hobby space, and the detached garage is ready for the handyman or car enthusiast. With electrical ready in place for a pool, the outdoor possibilities are endless. Located just outside of town, you will enjoy the best of both worlds, quiet country living with the convenience of Delhi's amenities only minutes away. Friendly neighbors, wide open skies, and the kind of stillness you cant find in the city await you here. Whether your downsizing, just starting out, or looking for a peaceful place to plant your roots, 252 Windham rd. 13 is a home that's ready to be loved all over again! (id:60626)
RE/MAX Twin City Realty Inc. Brokerage-2
RE/MAX Twin City Realty Inc.
27-49 Royal Dornoch Drive
St. Thomas, Ontario
No Condo Fees for 5 Years! Welcome to 27-49 Royal Dornoch Drive, a semi-detached condo by Hayhoe Homes offering luxury, comfort and convenience. This spacious condo offers 4 bedrooms (3 + 1), 3.5 bathrooms, and finished walkout lower level. The open-concept main floor includes a designer kitchen with hard-surface countertops, tile backsplash, island, and cabinet-style pantry opening onto the eating area and great room with electric fireplace, and patio door leading to the rear deck with views of the trees and valley. Upstairs, find a spacious primary suite with a walk-in closet and deluxe ensuite bathroom featuring a tile shower, freestanding soaker tub, heated tile floors, and vanity with double sinks and hard-surface countertops. Two additional bedrooms, a 4pc main bathroom, and a convenient second-floor laundry room complete the upper level. The finished walkout lower level adds a family room, 4th bedroom, and full bathroom. Additional features include hardwood stairs, luxury vinyl plank flooring, 200 AMP electrical service, garage door opener, BBQ gas line, Tarion New Home Warranty, plus many more upgraded features throughout. Taxes to be assessed. (id:60626)
Elgin Realty Limited
2 Morning Dew Drive
Brantford, Ontario
Located on a quiet street in a wonderful family oriented community, this beautifully maintained bungalow home is ripe for the purchase. Owned by one family since 1969, it has never been on MLS. Built to last, it is an all brick detached home in the North end of Branford and close to schools, public transit, the mall, and shopping centres are close by. Also Minutes to the 403, for easy highway access.This home offers families a spacious kitchen with a large, but cozy living room for family gatherings, 3 bedrooms, including a large master bedroom, one 5 piece bathroom, includes a jacuzzi and 2 piece bathroom in basement. This home can easily convert to a two family home. This lovely house features a 2 year old furnace and a new roof completed in 2012.With its large backyard and in-ground pool, the space is ideal for outdoor entertainment. (id:60626)
Royal LePage Signature Realty
21 Norfolk Street
Norwich, Ontario
Welcome to this serene and spacious home tucked away on a quiet cul-de-sac in the charming Village of Otterville. Backing onto a tranquil creek and surrounded by mature trees, this property offers privacy and natural beauty. The fully fenced backyard is perfect for families and outdoor enjoyment, while the detached garage and workshop, along with a 6-car driveway, provide ample space for vehicles and hobbies. Inside, the main floor features a bright living room, a generous family room with a cozy natural gas fireplace, main floor laundry, two bathrooms, and the primary bedroom. Upstairs, you'll find two additional bedrooms. The unfinished basement includes a large open space ready for your personal touch. With recent updates including windows and doors (2025) and a roof (2018), this is a wonderful place to call home and raise a family. (id:60626)
Exp Realty
3 Kamps Crescent
Tillsonburg, Ontario
Beautifully maintained 3-bedroom brick bungalow featuring hardwood floors throughout the main level. The updated kitchen offers stainless steel appliances, a breakfast bar, and walk-out toa large composite deck. Main floor includes 3 spacious bedrooms and a 4-piece bath. The fully finished lower level has a separate entrance, large rec room ideal for entertaining, a 4th bedroom, and an updated 3-piece bath perfect for guests or in-law potential. Enjoy the backyard oasis complete with an inground pool, hot tub, natural gas line for BBQ & a retractable awning over the deck. Additional updates include newer windows, doors, and roof. Parking for up to 5cars and a backyard shed for added storage. Located in a family-friendly neighborhood close to schools, parks, and amenities. (id:60626)
Royal LePage Signature Realty
2 Rosethorn Court
St. Thomas, Ontario
Impeccably maintained 3 bed, 3 bath Hayhoe-built 4-level backsplit, ideally located near parks, schools, shopping, and just minutes to Hwy 401, London, and Port Stanley. The main floor impresses with hardwood and ceramic floors, vaulted ceilings, and an elegant kitchen featuring granite countertops, breakfast bar, pantry, premium appliances, a convenient foot-trigger vacuum for hands-free use, and large windows with California shutters that invite sunlight all year round. Enjoy seamless indoor-outdoor living with a bright dining area opening to a private deck with gas BBQ hookup and a beautifully landscaped, fenced yard with fewer neighbours! The living room features custom built-ins and the whole home experiences abundant natural light. Upstairs, the spacious primary suite offers a walk-in closet and a luxurious 5-piece ensuite with a no-step glass shower, soaker tub, and double quartz vanity. Additional highlights include a cozy family room with gas fireplace, guest bedrooms, a fully finished lower level with playroom, laundry, workshop space, central vacuum, and ample storage. New furnace and AC add peace of mind to ownership. Located in the thriving community of St. Thomas--just 20 minutes to London, 15 minutes to the 401, and 15 minutes to Port Stanley Beach--this home is a perfect blend of luxury, comfort, and long-term investment potential. Please click the media and tour links to view the 360 iguide, photos and schematics! (id:60626)
Janzen-Tenk Realty Inc.
729 Hounsfield Street
Woodstock, Ontario
Excellent Investment opportunity in a prime location. This tastefully updated duplex features two spacious units each with their own entrance, yard space and driveways. Recent improvements include deck, bathrooms, kitchen and flooring. Fully fenced and close proximity to schools, shopping and parks. Just minutes from Highway 401/403. Very spacious open concept functional layouts. A high profit package for a great chance to live in a unit and rent out the other while investing in your future. (id:62611)
Century 21 Heritage House Ltd Brokerage



