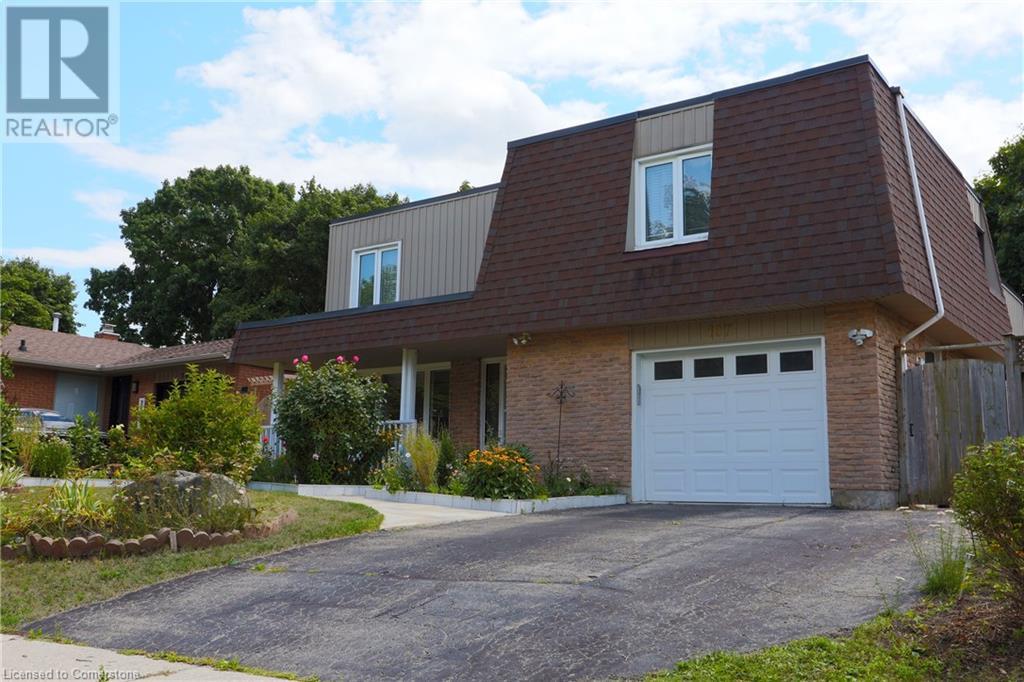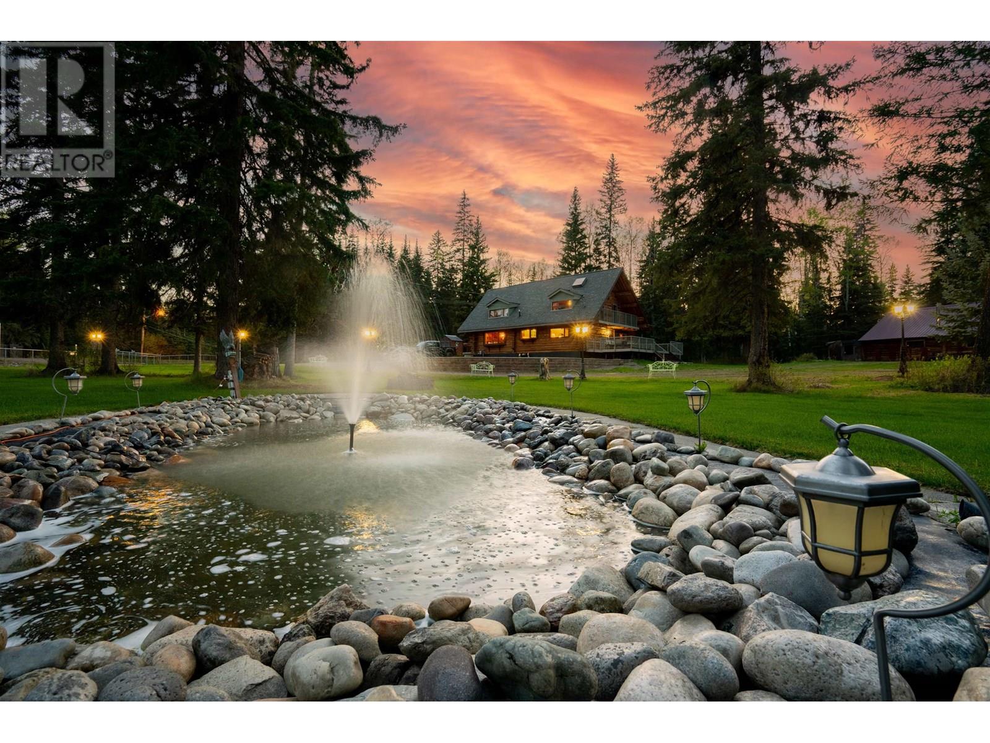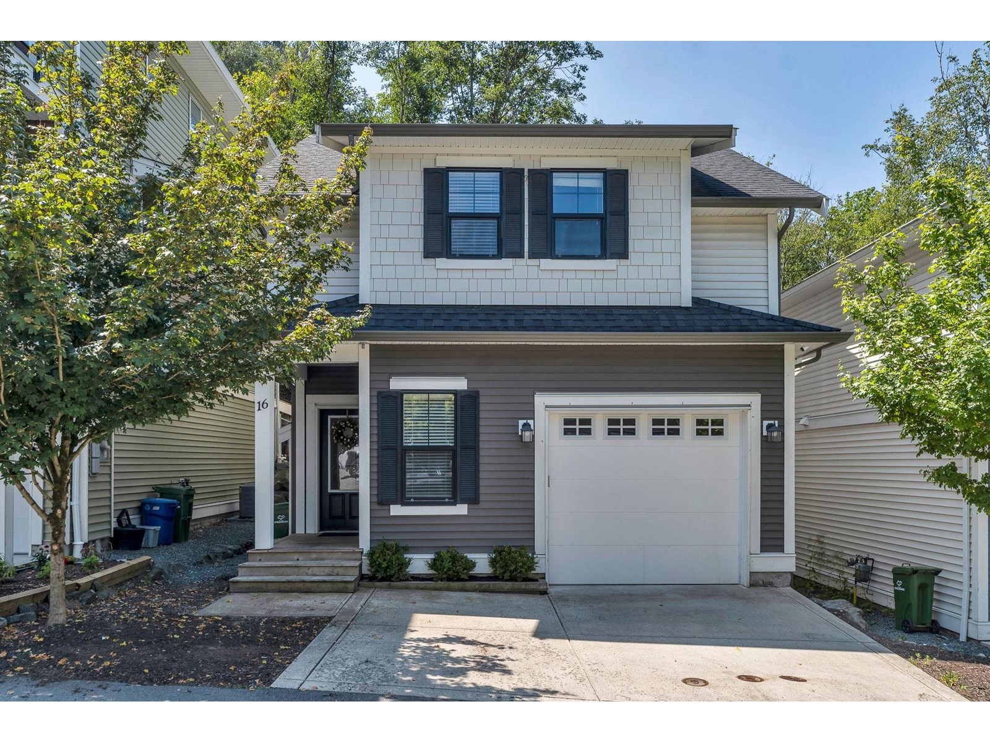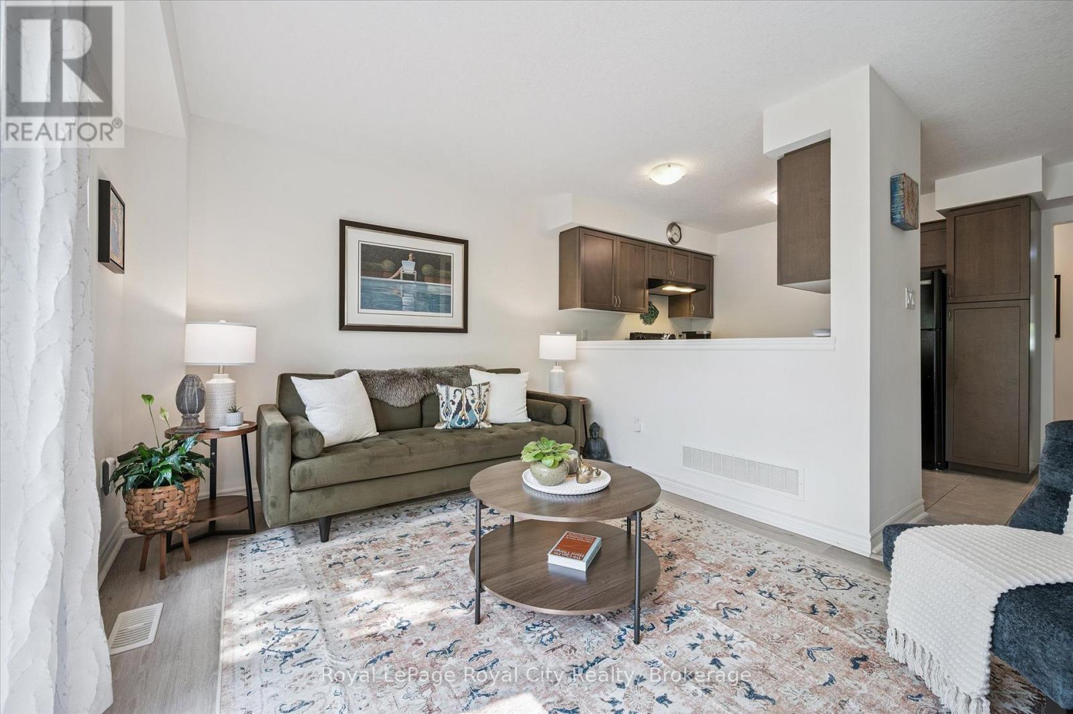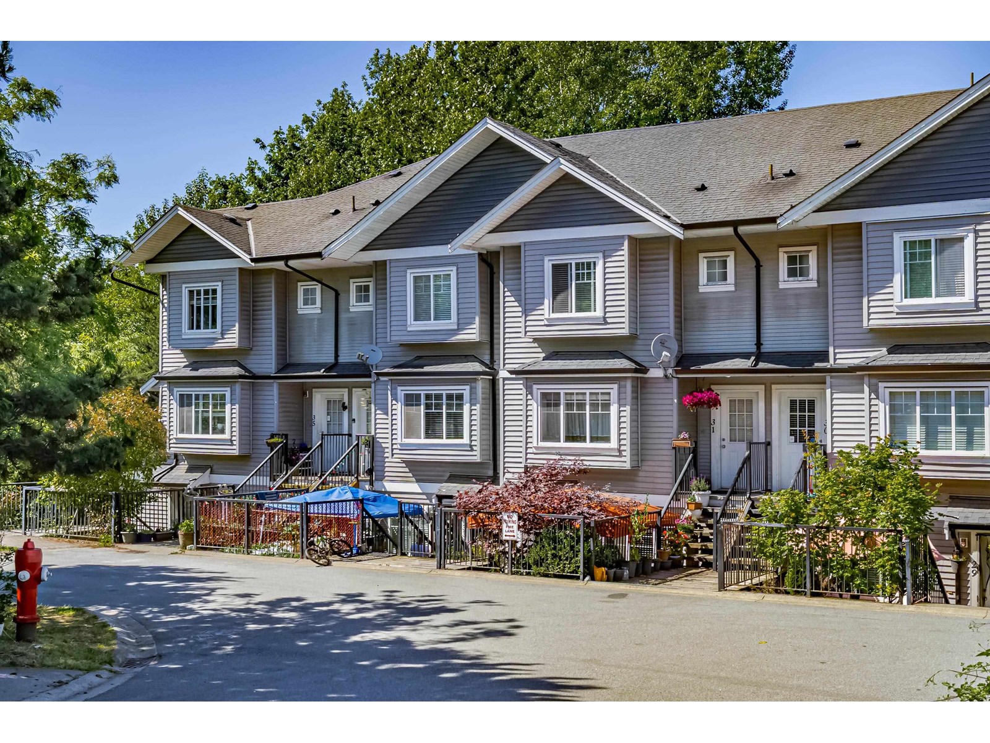107 Roseneath Crescent
Kitchener, Ontario
Terrific 4 level home featuring 3+ bedrooms, 4 bathrooms in beautiful Laurentian Hills! This spacious home offers over 2000 sq ft of living space with modern conveniences! As you step inside you'll be greeted by the large inviting foyer, convenient powder room, mirrored closets and bright living room with cozy gas fireplace. The oak stairs and hardwood flooring flows seamlessly throughout the den, dining room and kitchen. You will appreciate the 2 sets of sliding doors off this floor out to the huge covered composite deck. The eat-in kitchen offers lots of cabinets, pantry, backsplash, and four stainless appliances. Upper level offers updated laminate flooring throughout and mirrored closet doors in all of the bedrooms. Great primary bedroom featuring double closets and a full ensuite bathroom. The main bathroom boasts double sinks, backsplash and ceramic flooring. In the basement you'll find another full bedroom, rec room, bathroom, and laundry. Perfect In-law potential or mortgage helper. Fully fenced yard provides privacy and a safe space for the kids and pets to play. Minutes from schools, shopping, parks, worship, and Highway. Don't miss out on this fantastic opportunity!! (id:60626)
Peak Realty Ltd.
RE/MAX Icon Realty
4751 Ponderosa Road
Prince George, British Columbia
Private 5.62 acres w/log house in city limits!! This charming & well-maintained 3-bdrm log home offers the perfect escape from hustle & bustle of everyday life. Inside, you’ll find a warm & welcoming layout w/a beautifully updated kitchen featuring cast iron sink, painted oak cabinets, & stylish backsplash. The open-concept lv/dn area is filled w/natural light from numerous windows, offering breathtaking views of surrounding landscape—including your very own pond. The back 30X16 deck, perfect for entertaining. Main floor offers 2 comfortable bdrms & full bath complete w/separate shower & luxurious soaker tub. Upstairs, the spacious fmrm includes a cozy gas f/p & walkout access to a 3'6" x 25' balcony. The estate-style primary bdrm is a true retreat, featuring its own 4'5" x 24' balcony. (id:60626)
RE/MAX Core Realty
16 47042 Macfarlane Place, Promontory
Chilliwack, British Columbia
Greenspace behind, and views from the patios. Best-priced detached home in Promontory. 3 bedrooms, 4 bathrooms, plus a fully finished rec room downstairs. Spacious, open floor plan, with many storage areas throughout the home. Large single garage, with added storage space for bikes and equipment, plus a double driveway. Large primary bedroom, with a gorgeous 5-piece ensuite and a separate sundeck to enjoy the greenspace behind and check out the views of the city towards the north. Mt Thom trail access within the complex, and only 100 feet away. Ample visitor parking available, and a playpark at the entrance for the kids. Very peaceful area with numerous nature walking trails surrounding. * PREC - Personal Real Estate Corporation (id:60626)
Century 21 Creekside Realty (Luckakuck)
51 Oldfield Drive
Guelph, Ontario
Looking for your first home without sacrificing space or lifestyle? Or maybe you're a UofG parent searching for a smart investment? Welcome to 51 Oldfield Drive. This spacious 3+1 bedroom, 2.5 bath townhome is perfectly located in Guelphs sought-after South end just minutes to the 401, public transit, everyday amenities, and the University of Guelph. Curb appeal? Check. The stone and vinyl exterior is clean and inviting, and the complex is beautifully maintained. Inside, the main floor features easy-care tile and laminate flooring, and a bright, open-concept layout. The living and dining area is filled with natural light thanks to double glass sliders that lead out to your private, tree-lined yard with an interlock patio - perfect for relaxing or entertaining. The kitchen offers generous cabinetry and counter space, ideal for everyday cooking or meal prep. Upstairs, the oversized primary suite easily fits a king-size bed plus a sitting area. Youll also love the convenience of second-floor laundry. Need more space? The finished basement features a fourth bedroom and full bath, with flex space for a rec room or home office. Walk to nearby parks, schools (including Westminster PS), and even a local pilates studio. Whether youre getting into the market or adding to your investment portfolio, this one is a no-brainer. (id:60626)
Royal LePage Royal City Realty
106 1075 Tillicum Rd
Esquimalt, British Columbia
With its stunning architecture, functional living spaces and inspired surroundings, Central Block represents a vibrant and contemporary lifestyle. This 2 Bedroom, 2 Bath home offers 731 sq ft of open concept living featuring over height ceilings, expansive windows, and a gourmet kitchen with quartz countertops, tile backsplash, custom feature wall, and a contemporary stainless appliance package. Step into the soft morning light on your spacious patio to enjoy your coffee or head up to the rooftop to take in the gorgeous water views and have an evening drink with friends. Take a stroll through the lush gardens or take advantage of working from home in our exclusive co-working area. Other conveniences include one parking space, secure package delivery, storage locker with bike parking, and kayak/paddle board storage onsite. Steps away from the Gorge Waterway and minutes from urban conveniences, staying connected with all the things you love about Victoria just got a lot easier. Price exclusive of GST, (first-time buyers are eligible for a rebate). (id:60626)
Newport Realty Ltd.
1855 Creekside Street
London North, Ontario
Fantastic Opportunity for Your Family! Welcome to this beautiful 3-bedroom home located in the highly sought-after Stoney Creek neighbourhood in North London, known for its top-rated schools and family-friendly environment. Set on elevated ground, this home features a lookout basement that is dry, bright, and comfortable, completely free from water concerns, offering true peace of mind. The unfinished basement includes two large above-grade windows that let in abundant natural light, making it an ideal space to create your dream rec room, home gym, or additional living areas. The main floor boasts an open-concept layout with a generously sized kitchen and family room, perfect for everyday living and entertaining. The spacious primary bedroom features a luxurious ensuite with a large soaker tub, ideal for unwinding after a long day.Step outside to a large, multi-level deck constructed with high-quality materials, offering the perfect setting for outdoor dining, barbecues, and year-round enjoyment. The backyard is thoughtfully designed for both relaxation and family gatherings. An extra-wide 1.5 private driveway provides ample parking for two standard-sized vehicles side by side, offering both functionality and convenience. Located just a few hundred meters from Londons largest community centre, YMCA, which offers a swimming pool, library, multi-sport gym, and fitness centre. Youre also only minutes from Masonville Shopping Centre and less than 10 minutes from Western University.Great home, elevated lot, lookout basement, excellent neighbourhood, and top-rated schools. This is a property you wont want to miss! (id:60626)
Toptree Realty Inc.
31 11255 132 Street
Surrey, British Columbia
open House Saturday Aug 9 from 2:00-4:00PM (id:60626)
Team 3000 Realty Ltd.
775 Sunnypoint Drive
Newmarket, Ontario
Adorable and affordable... This well maintained and cared for home is ready to move in. Located in Nemarket's east side. Close to HWY 404. Features 3, bedroom 2, bathrooms, finished basement. 3 car parking, Large eat in kitchen with walk out to cozy covered porch. (id:60626)
Real Estate Advisors Inc.
35 Thomas Burns Common
St. Catharines, Ontario
Looking for a place that feels like home the moment you walk in? Welcome to 35 Thomas Burns Common, a bright, beautifully maintained bungalow in a peaceful, friendly St. Catharines community. Its the kind of spot that doesn't come up often, and its perfect for anyone ready to simplify life without giving up comfort or style. The main floor has a smart layout with everything you need all on one level. There's a warm and welcoming foyer, a front bedroom that works great for guests or a home office, and a full bathroom nearby. The open-concept living, dining, and kitchen area is filled with natural light and features vaulted ceilings that make it feel open and airy. The kitchen is clean, modern, and super functional with stainless steel appliances, a center island, and loads of cupboard space. Off the living room, step out to your private back deck, perfect for relaxing with a coffee or hosting a few friends. The backyard is nicely landscaped and includes a lower patio that adds even more space to enjoy. The primary bedroom on the main floor is a cozy retreat with its own walk-in closet and a stylish ensuite with a walk-in glass shower. And there's more! The basement has a finished rec room with a gas fireplace, perfect for movie nights, another bedroom for guests or family, and a large unfinished area currently used as a home gym. Want to finish it? Go for it! Or just enjoy the bonus space as is. To top it all off, you've got an attached garage with inside entry. No more scraping your windshield in the winter! This home has been lovingly cared for and is in a well-managed community where pride of ownership shines through. If you've been waiting for the right bungalow in the right spot, this might just be the one. Come see it for yourself, you'll feel right at home. (id:60626)
Century 21 Heritage Group Ltd.
35 Thomas Burns Common
St. Catharines, Ontario
Looking for a place that feels like home the moment you walk in? Welcome to 35 Thomas Burns Common, a bright, beautifully maintained bungalow in a peaceful, friendly St. Catharines community. It’s the kind of spot that doesn’t come up often, and it’s perfect for anyone ready to simplify life without giving up comfort or style. The main floor has a smart layout with everything you need all on one level. There’s a warm and welcoming foyer, a front bedroom that works great for guests or a home office, and a full bathroom nearby. The open-concept living, dining, and kitchen area is filled with natural light and features vaulted ceilings that make it feel open and airy. The kitchen is clean, modern, and super functional with stainless steel appliances, a center island, and loads of cupboard space. Off the living room, step out to your private back deck, perfect for relaxing with a coffee or hosting a few friends. The backyard is nicely landscaped and includes a lower patio that adds even more space to enjoy. The primary bedroom on the main floor is a cozy retreat with its own walk-in closet and a stylish ensuite with a walk-in glass shower. And there’s more! The basement has a finished rec room with a gas fireplace, perfect for movie nights, another bedroom for guests or family, and a large unfinished area currently used as a home gym. Want to finish it? Go for it! Or just enjoy the bonus space as is. To top it all off, you’ve got an attached garage with inside entry. No more scraping your windshield in the winter! This home has been lovingly cared for and is in a well-managed community where pride of ownership shines through. If you’ve been waiting for the right bungalow in the right spot, this might just be the one. Come see it for yourself, you’ll feel right at home. (id:60626)
Century 21 Heritage Group Ltd.
415 Taralake Way Ne
Calgary, Alberta
BI-LEVEL WITH A VERY UNIQUE LAYOUT WITH WALKOUT BASEMENT SUITE (ILLEGAL) AND ATTACHED DOUBLE GARAGE: 6 BEDROOMS plus 4 FULL WASHROOMS in the sought after and well connected community of Taradale. Two bedrooms and a full washroom on the main level, very convenient for the parents and kids in the family. Only half a flight of stairs to the main level from entrance and other half flight from main level to the upper level, EASY ON KNEES and still enjoy the COMPLETE PRIVACY from OWNERS RETREAT. Nice BIG KITCHEN with GAS STOVE, saves on electricity bill greatly along with easier and better cooking. WELL VENTILATED and BRIGHT layout with GRANITE countertop and CYCLONE hoodfan. Dinning area and kitchen being in the east side of the house are soaked in the morning SUNLIGHT to brighten your day and mood. Built-in China Cabinet next to dining area from where you can enjoy great views while having those lovely family dinners. FULLY WALKOUT, CONCRETE WALKWAYTO BACK to access separate basement entrance, GREEN SPACE at the back. Basement has illegal SUITE, option to rent out 3 BEDROOMS and 2WASHROOMS in the basement - GREAT MORTGAGE HELPER. Else owners can keep an extra bedroom and a full washroom for the teenager in the family or for guests and rent out 2 bedrooms and 1 washroom basement. Tons of upgrades such as custom wood work, stainless steel appliances, hardwood floors. Wide driveway to accommodate three vehicles. Balcony at the front to cherish the grandeur Chinook Arch of Calgary skies. Close to transit bus stops, schools, Genesis Center, Dashmesh Culture Center, Bob Skinner Bike Trail and all the amenities available in the Saddletowne Circle. NEW ROOF AND GUTTERS INSTALLED IN 2025. (id:60626)
Five Star Realty
2949 Meadowgate Boulevard
London South, Ontario
Step into this thoughtfully upgraded 3-bedroom, 2.5-bath home, offering nearly 1800 sq ft of finished living space. The upper-level bathrooms feature sleek quartz countertops, while the kitchen boasts stylish black stainless steel appliances, and a cozy gas fireplace. Spend Summer days on the deck with a gas BBQ hookup and 5-person hot tub. Downstairs, enjoy a fully finished basement with brand new carpet and paint. Additional highlights include updated flooring throughout (2019), central air (2024), and a recently inspected furnace (2024) for extra peace of mind. (id:60626)
Blue Forest Realty Inc.

