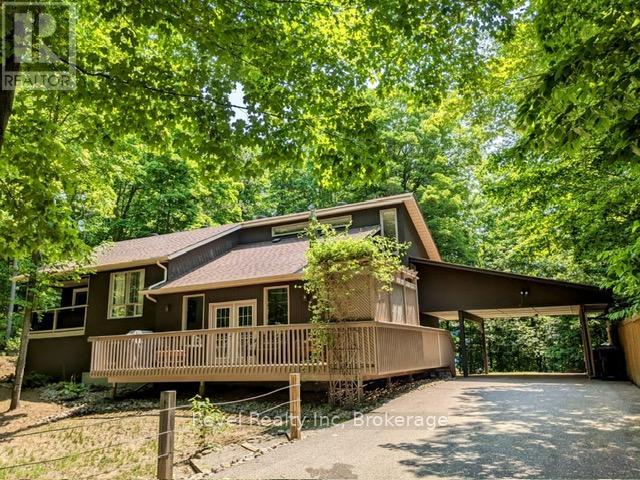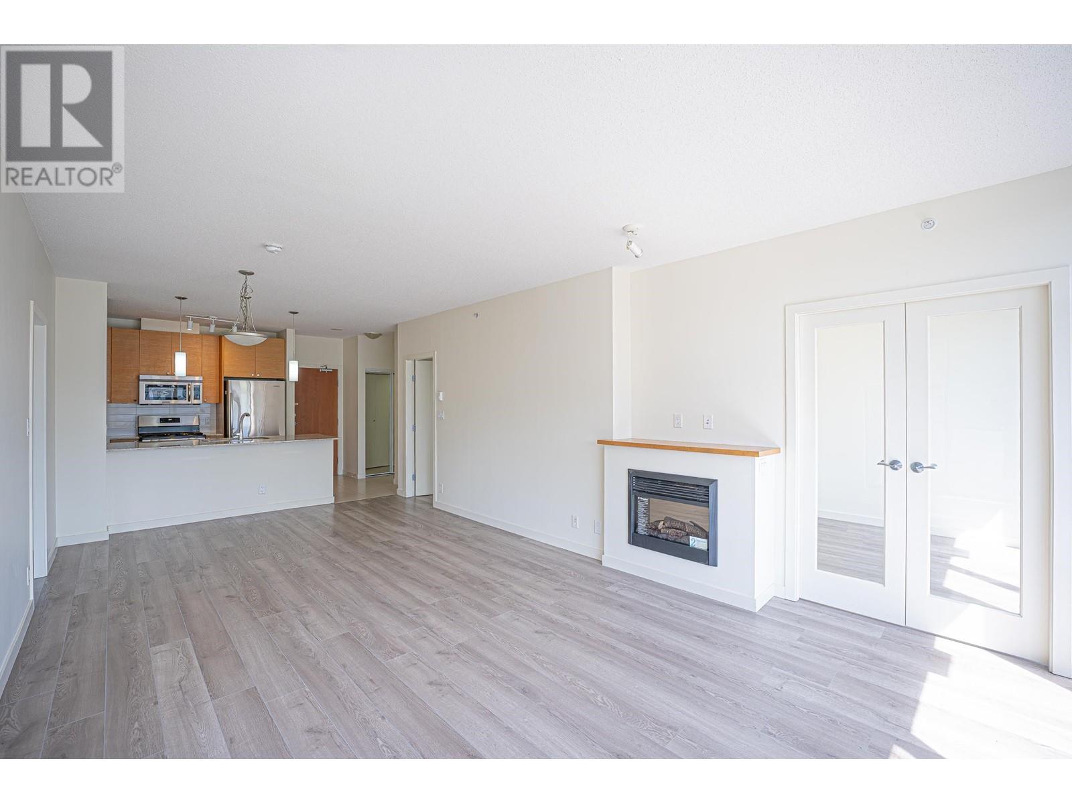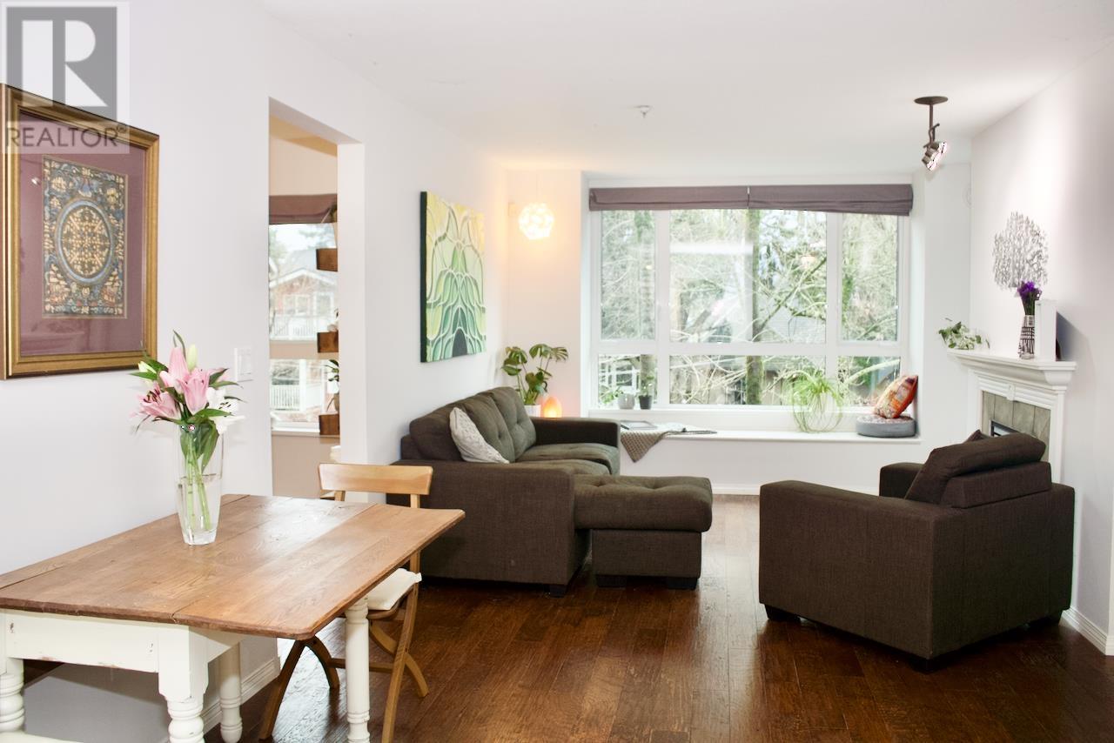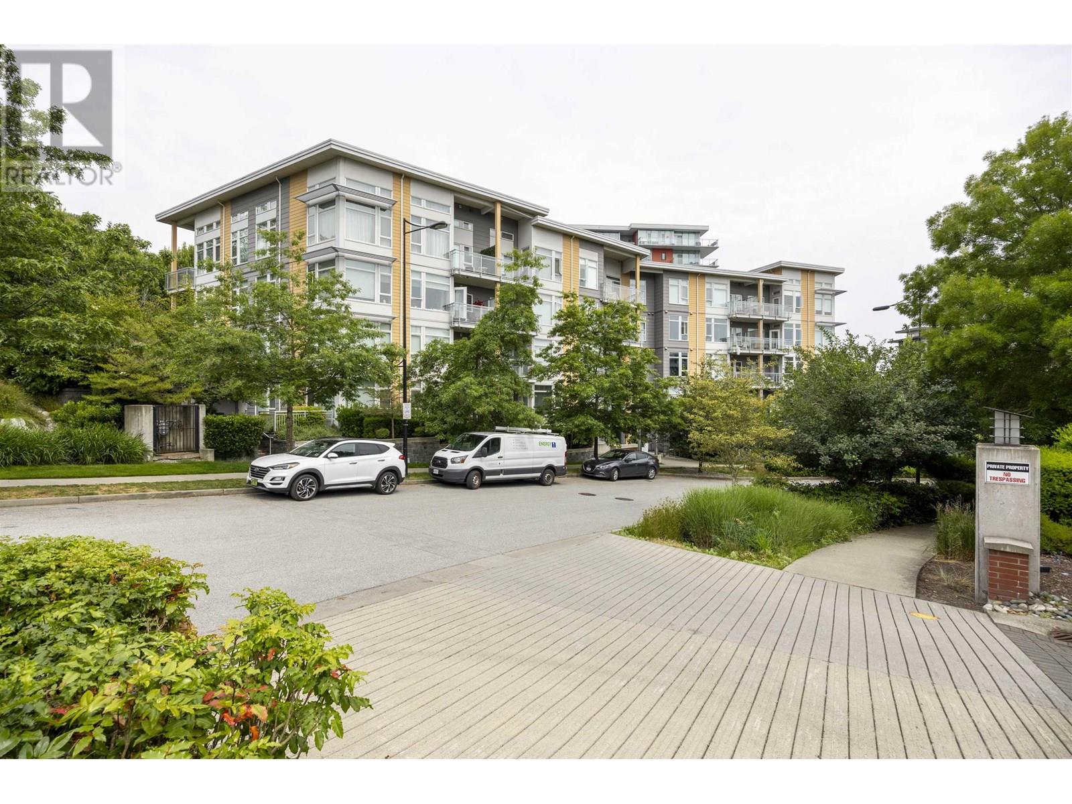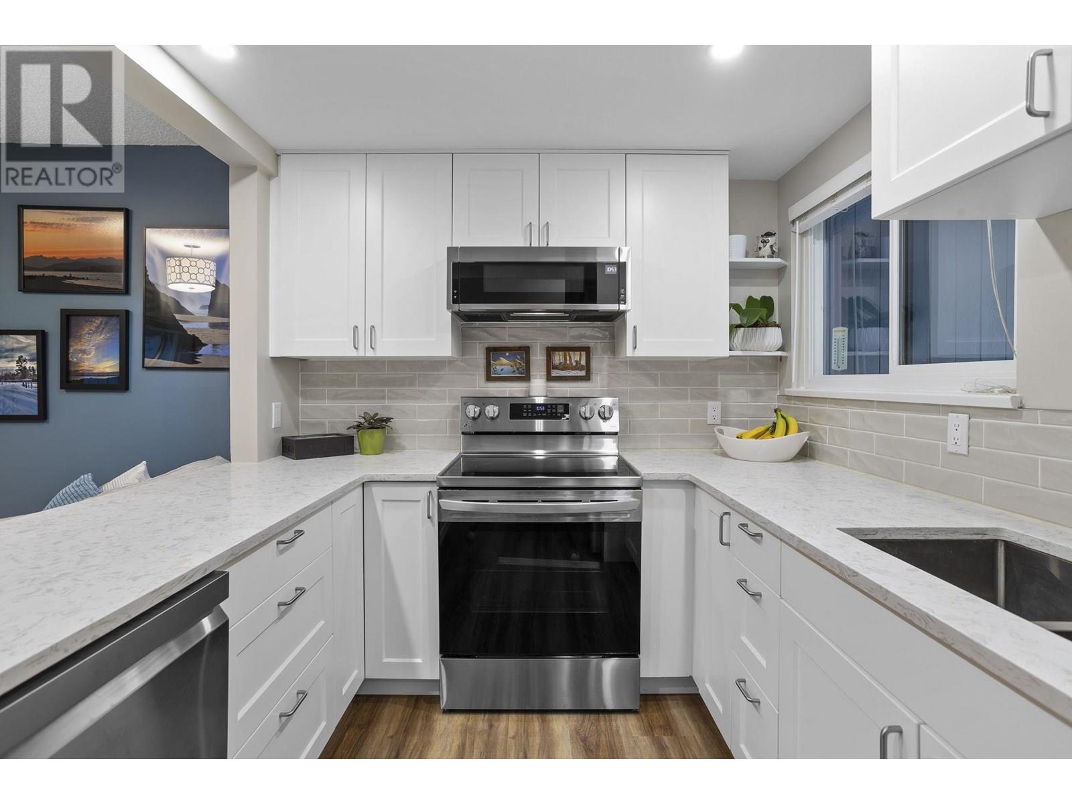902 6180 Cooney Road
Richmond, British Columbia
Stunning 2BR + Den Corner Unit in the "Bravo" Building - Fully Renovated !Prime Location: Nestled at Westminster Hwy & Cooney Rd in a sleek 10-story concrete tower, this home offers ultimate convenience with everything you need just steps away. Unbeatable Convenience: Enjoy easy access to Richmond Shopping Centre, Public Market, City Hall, Minoru Park, and the Library. Transit, dining, and amenities are all within reach. March 2025 Renovation - Modern & Luxurious: This bright, quiet corner unit boasts floor-to-ceiling windows with breathtaking NW mountain views. Zoned air conditioning system! No carpet - Laminate flooring and tile throughout the home. The renovation includes high-end finishes. Motivate sell! Open House:2-4pm,Sat & Sun 26 & 27 July 2025. (id:60626)
Initia Real Estate
2692 W 4th Avenue
Vancouver, British Columbia
Excellent location in Kitsilano, high end customers in the area. Newly renovated by the current tenant, running as a spa with 3 private rooms, air conditioning. Could be used for a massage therapy. 1 parking spot included. Cap Rate: 4.4% per asking price (id:60626)
1ne Collective Realty Inc.
158 Desroches Trail
Tiny, Ontario
Bright, Spacious Home Near Georgian Bay Beaches! Well-maintained 4-bedroom, 2-bath home featuring an open-concept kitchen, dining, and living area with vaulted ceilings, offering a bright and airy feel. The large primary bedroom includes a walkout to a private balcony perfect for relaxing or having your morning coffee. Fully finished basement provides additional living space. Located just a short walk to the sandy beaches on Georgian Bay, you can enjoy walking, swimming, kayaking, and soaking in the natural beauty right in your own neighborhood. Plus, you're just minutes from scenic hiking trails, marinas, local restaurants, and shops and within 90 minutes of the GTA. Set on a beautifully landscaped 100' x 150' private, treed lot with natural gas heat, BBQ hookup, municipal water, this home offers the perfect blend of comfort, space, and location. This is more than a home; its a lifestyle of ease, comfort, and natural beauty. Don't miss out schedule your viewing today! (id:60626)
Revel Realty Inc
1103 110 Brew Street
Port Moody, British Columbia
Great view, Bright and spacious 2 Bedroom + Office Home in Aria 1 - Prime Highly Desirable Port Moody Location! It offers a functional layout in Aria 1, one of Port Moody´s best buildings. Featuring Floor to ceiling windows, kitchen with granite counter tops, stainless appliances and South facing balcony for BBQs. Renovations including new paint, new appliances, new washer/dryer. Private amenities including fitness centre, indoor pool/sauna, recreation and meeting rooms and more. Steps to Skytrain & West Coast Express, Starbucks. (id:60626)
Sutton Group - 1st West Realty
310 3235 W 4th Avenue
Vancouver, British Columbia
Welcome to Alameda Park. This immaculate suite on the quiet North side of the building looks out to gardens and trees. The current long term owners did a beautiful renovation including top end appliances, stone counter surfaces and engineered hardwood floors. Other features include large open den, gas fireplace, walk-through closet with custom built-ins, semi ensuite bathroom, window seat, large balcony and an abundance of in suite storage. Strata Plan shows 734 sq ft, prof measured at 754 sq ft. Very well maintained building. The West Kitsilano location is exceptional with recreational facilities, parks, shopping, transportation and other services nearby. Pets are welcome and rentals are allowed. OPEN HOUSE Sun 6th 2-4 (id:60626)
Macdonald Realty
406 3263 Pierview Crescent
Vancouver, British Columbia
Welcome to your new Vancouver home at Rhythm by Polygon! Over 900 SF, bright & open, 2bed + Den, 2bath, Bedrooms are generous in size with large closets & ample separation on opposite sides of the home. Quiet SW Facing unit boasts clean and modern finishes featuring engineered stone countertops in the kitchen, sleek stainless steel Bosch and Fisher & Paykel appliances, built-in gas cooktop, in-floor radiant heating and high-ceilings. Amenities features a club house, full-size gym with squat rack, library/lounge & dog wash/groom station. Supermarket, restaurants, and Community Centre, Everything Wine & more nearby. This bustling riverside community living at River District has it all! (id:60626)
Nu Stream Realty Inc.
33 20856 76 Avenue
Langley, British Columbia
Tired of seeing the straight and narrow townhouses? Check out #33 20856 76 Ave a certified box checker w/3 Beds,3 Bath apeox 1,200sqft, 2 outdoor living spaces including Patio off the main & Fenced backyard, Side by Side double garage with epoxy flooring & IDEAL wide open concept layout perfect for entertaining! The kitchen comes with S/S appliances, quartz countertops & a TON of storage! PRIME LOCATION located right across the street from the soon to be completed Smith Athletic Park, Walking distance to Wilolughby town centre, Schools, Transit & Parks. Quick access to Hwy 1 & short drive to lower Langley where you will find anything & everything you need! So much to say Click "VIRTUAL TOUR" for more Info, Photos, 3D floorplan & unique listing videos! OPEN HOUSE Sat Jul 26 1pm-3pm (id:60626)
Royal LePage Elite West
423 Cambridge Way
Port Moody, British Columbia
Beautifully updated 4-bedroom, 3-level townhome in the desirable Easthill community. Offers 1,519 sq.ft. of finished living space plus 807 sq.ft. of outdoor and utility areas. Highlights include a modern kitchen, renovated bathrooms, fresh interior paint, and an open-concept main floor with access to a generous patio, deck, and fully fenced backyard. Upstairs features three bright bedrooms and a refreshed bathroom with skylight. The lower level adds a fourth bedroom, laundry, extra storage, and an unfinished flex area. Covered carport parking included. Located in a safe, family-friendly neighborhood with nearby parks, top-rated schools, and excellent community amenities. OPEN HOUSE SAT JULY 26 1 TO 3PM (id:60626)
Stonehaus Realty Corp.
890 Cunningham Lane
Port Moody, British Columbia
Stylish, spacious, and steps from it all! This beautifully updated 3-bedroom, 2-bath townhome offers over 1,000 square ft of bright, open living with a renovated kitchen, updated vinyl plank flooring on the main level, and tasteful finishings throughout. Enjoy ultimate privacy with a backyard that opens onto a lush greenbelt and a beautifully updated deck, perfect for relaxing or entertaining. Features include all new windows, an upgraded hot water tank, and two parking spots. Situated in a well-maintained complex with a proactive strata and newer roofing already completed. Walk to SkyTrain, West Coast Express, Rocky Point, Suter Brook, Newport Village, schools, and parks. The perfect blend of comfort, nature, and walkable convenience. (id:60626)
Royal LePage Elite West
160 Letitia Street
Barrie, Ontario
Price Reduced !!! Welcome to the Prestigious Letitia Heights Community 160 Letitia Street, Barrie. This fully renovated raised-bungalow blends modern luxury with timeless design. This move-in-ready home features $150K in top to bottom brand new upgrades and expert craftsmanship throughout. Property Highlights : Garage: Double car with interior access , Bedrooms: 3+2 spacious bedrooms, perfect for families ,Ceiling Height: 8.5 ft on Basement levels Create An Airy, Open Feel . Interior Features : Wide plank flooring (carpet-free), Smooth ceilings, abundant LED pot lights thru-out, Bright open-concept living room with large window connect with Dining Room : Elegant waffle ceiling adds a sophisticated touch. Chef's Kitchen Brand-new cabinetry & stainless steel appliances, Quartz countertops, ceramic backsplash, undermount sink ,Large 24x48 tiles, central island with breakfast bar , Main Bath 4-piece with quartz vanity & LED mirror ,Finished Basement with Garage-access entry ,Two generous size bedrooms, second kitchen & laundry , Ideal for in-law suite or rental potential . Private Large backyard . Recent Upgrades : Windows (2020), Roof (2020), New electrical panel with EV charging outlet. Close to schools, parks, trails, Hwy 400, and shopping , Etc. This Ideal Family Home offers modern convenience, upscale finishes, and multi-generational living potential . All in a vibrant community. Don't miss your chance to book your private showing today! (id:60626)
RE/MAX Crossroads Realty Inc.
125 9233 Odlin Road
Richmond, British Columbia
Welcome to this one-of-a-kind former Polygon showroom, brimming with charm and thoughtful upgrades! This elevated first-floor home (not on ground level) welcomes you with a striking granite front door frame, custom accent walls in every room, stylish built-in TV mount cabinets, and a spacious patio - perfect for morning coffee, barbecues, or simply unwinding outdoors. Unique showroom finishes and a bright, open layout make this home feel special from the moment you arrive. You´ll appreciate the added security of a built-in alarm system, two generous parking stalls, and plenty of space to relax inside and out. A rare find that blends style, comfort, and personality - come see why you´ll love living here! OPEN HOUSE JULY 26 3-5PM. (id:60626)
RE/MAX Westcoast
409 - 16 Brookers Lane
Toronto, Ontario
Truly One-Of-A-Kind! This Bright And Spacious Two Bedroom, Two Bathroom Corner Unit Has A Lot To Offer. Of Particular Note Is The 1,485 Square Foot Private Terrace With South/East Exposure, and a view of Lake Ontario. The Open-Concept Kitchen Features Granite Counters And Stainless Steel Appliances. The Unit Features A Foyer For Added Privacy. Comes With One Parking And One Locker. The Desirable Location Offers Quick Access To The Downtown Core, And Highway Access Out Of The City. Walking Distance To Great Restaurants As Well As The Paths Along The Lake That Are Perfect For A Long Walk Or Bike Ride. A Perfect Location To Live, Work And Play. Please see virtual tour for 3D walkthrough of property. Amenities Include 24-Hour Concierge, Indoor Pool, Whirlpool, Cedar Sauna, Fitness Centre, Meeting & Party Rooms, Cyber Lounge, Billiards Room, Theatre Room, Rooftop Deck, Guest Suites, And Visitor Parking. (id:60626)
Sage Real Estate Limited



