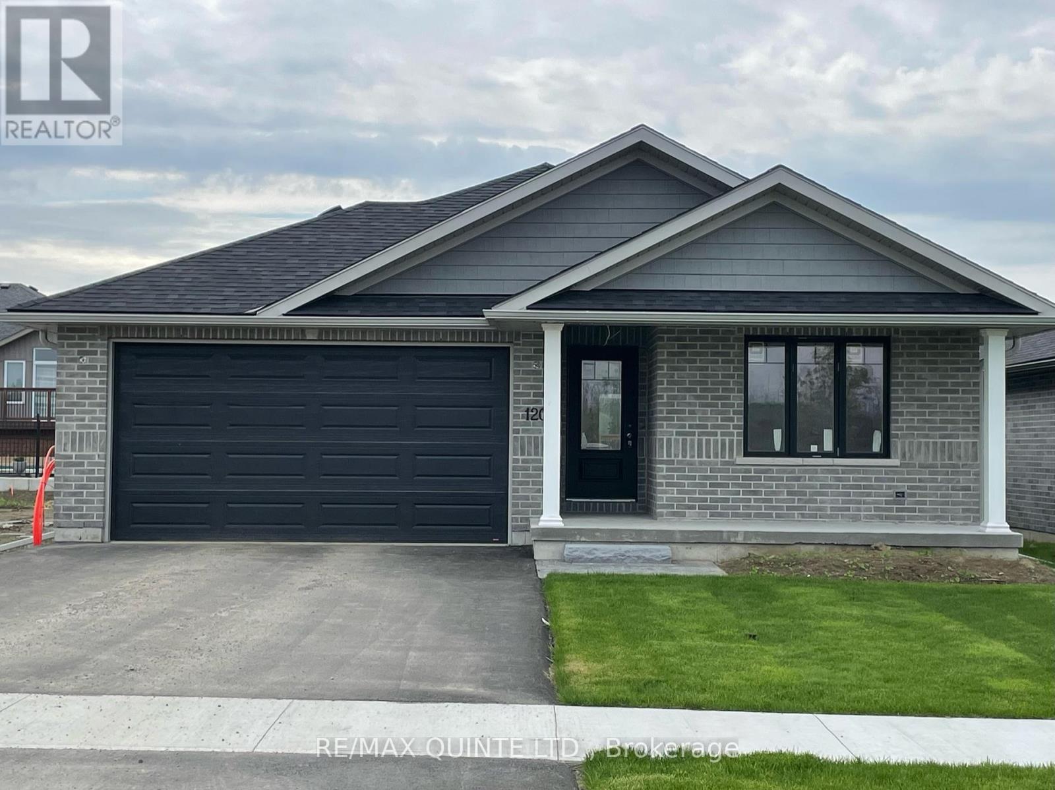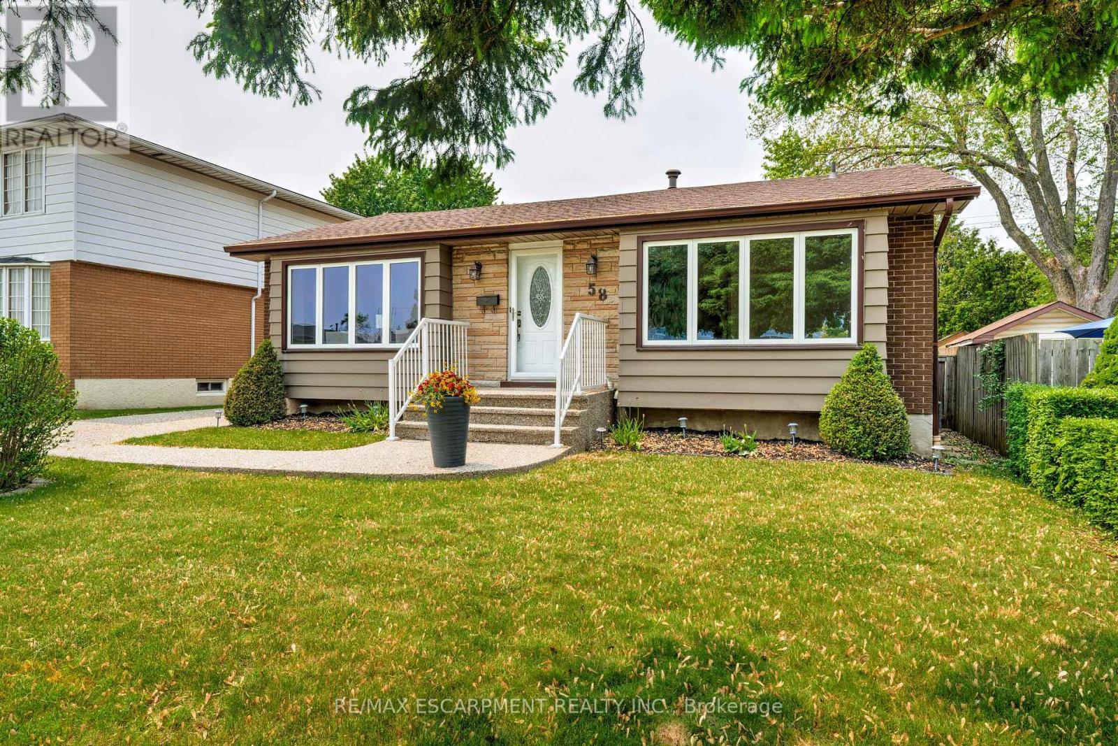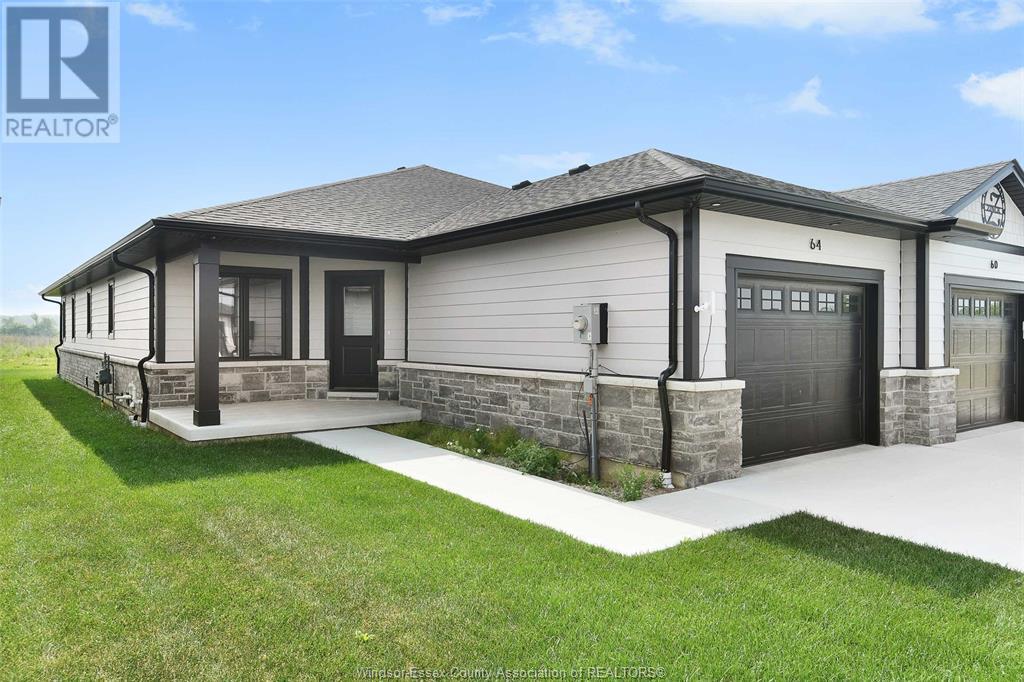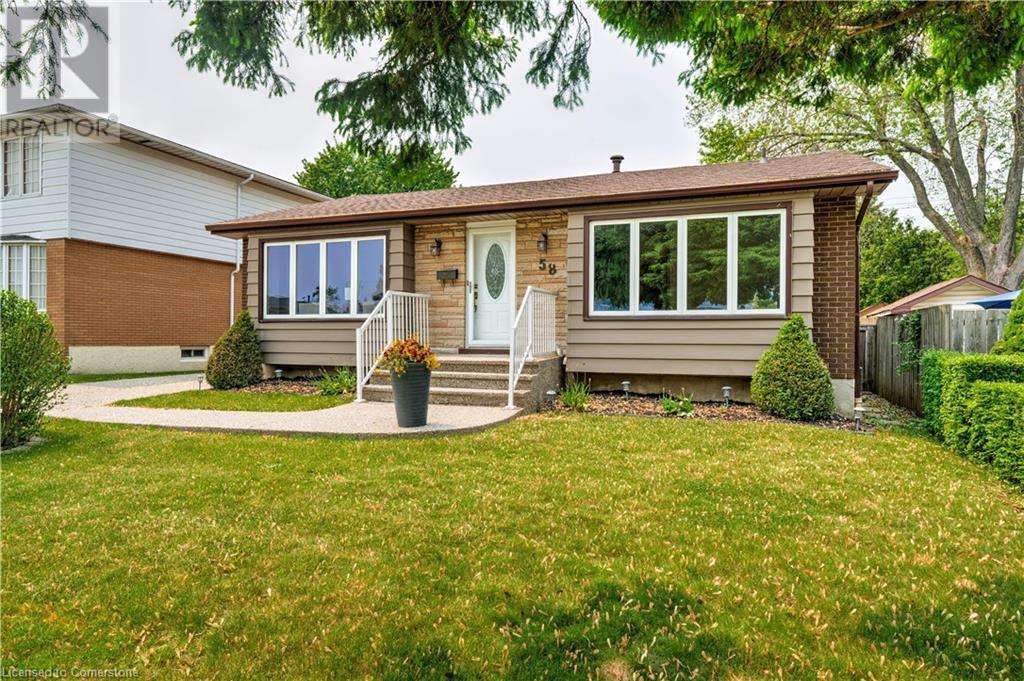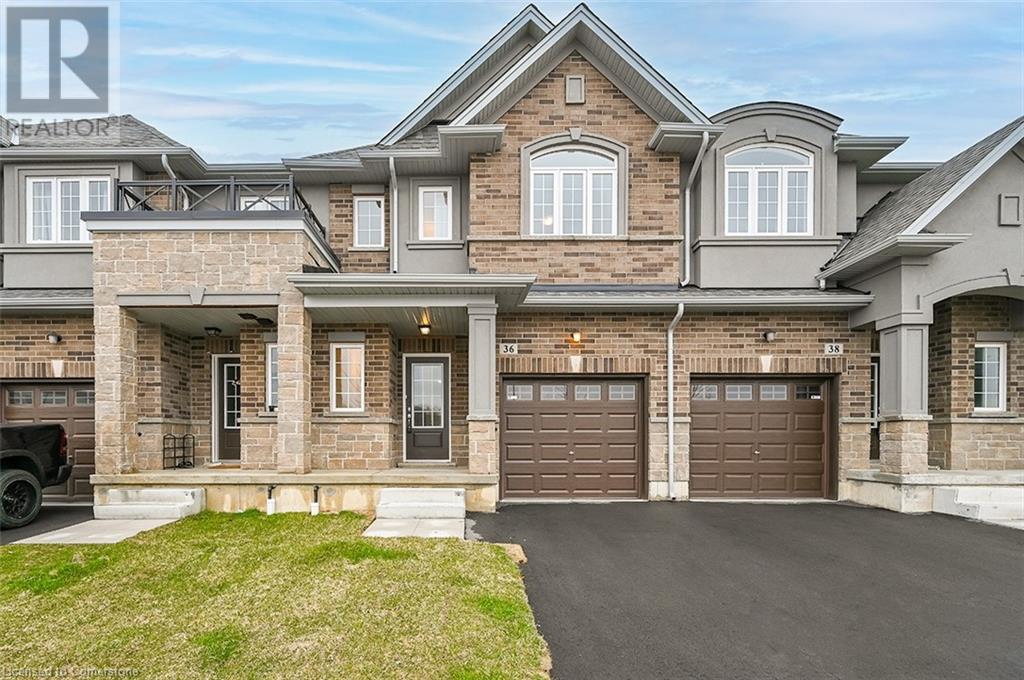5 Hawarden Avenue
Brantford, Ontario
The kind of home you raise your kids in. Set on a quiet dead-end street just off Dufferin, 5 Hawarden Ave offers the charm of a century home with a fully reimagined main floor designed for modern family life. Surrounded by mature trees, quality schools, and steps to the river trailsthis is one of Brantfords most walkable and admired neighbourhoods. The heart of the home is the custom kitchen by Sarah St. Amant, with quartz counters, a walk-in pantry, and adjacent main-floor laundry. The open layout flows through bright, spacious living and dining areas with hardwood floors and a cozy gas fireplaceperfect for family time or entertaining. The stylish 2-piece bath features marble flooring and thoughtful design. Upstairs youll find three generous bedrooms, a renovated 4-piece bath, and a versatile third-floor bonus room ideal for a kids hangout, home office, or creative retreatwith extra storage tucked away. Major updates include furnace, AC, windows (with lifetime warranty), upgraded wiring, and attic insulation100% move-in ready. Outside, relax on the covered front porch with composite decking, or enjoy the perennial gardens, rose bushes, and mature trees out back. A detached garage and private driveway complete the package. Homes like this in Holmedale dont come up often. Come see what makes this one so special. (id:60626)
Real Broker Ontario Ltd.
5 Hawarden Avenue
Brantford, Ontario
The kind of home you raise your kids in. Set on a quiet dead-end street just off Dufferin, 5 Hawarden Ave offers the charm of a century home with a fully reimagined main floor designed for modern family life. Surrounded by mature trees, quality schools, and steps to the river trails—this is one of Brantford’s most walkable and admired neighbourhoods. The heart of the home is the custom kitchen by Sarah St. Amant, with quartz counters, a walk-in pantry, and adjacent main-floor laundry. The open layout flows through bright, spacious living and dining areas with hardwood floors and a cozy gas fireplace—perfect for family time or entertaining. The stylish 2-piece bath features marble flooring and thoughtful design. Upstairs you’ll find three generous bedrooms, a renovated 4-piece bath, and a versatile third-floor bonus room ideal for a kids’ hangout, home office, or creative retreat—with extra storage tucked away. Major updates include furnace, AC, windows (with lifetime warranty), upgraded wiring, and attic insulation—100% move-in ready. Outside, relax on the covered front porch with composite decking, or enjoy the perennial gardens, rose bushes, and mature trees out back. A detached garage and private driveway complete the package. Homes like this in Holmedale don’t come up often. Come see what makes this one so special. (id:60626)
Real Broker Ontario Ltd.
120 Hastings Park Drive
Belleville, Ontario
FEATURING A FINISHED BASEMENT!! Come and see Duvanco Homes Manhatten. This open concept home offers superior privacy in the Primary bedroom with 4 pc en-suite, double vanity, luxury porcelain tile flooring and shower with access to spacious walk in closet. Second bedroom is located in the front of the home with the second 4 pc bathroom. Kitchen includes island complete with breakfast bar, corner walk in pantry and designer kitchen cabinets complete with crown moulding. Open concept dining area flowing into the spacious living room which boasts ample natural light, a tasteful coffered ceiling finish and access to the garage. Finished basement includes 4 pc bathroom, 2 bedrooms and rec room. Exterior features include fully sodded yard, planting package with recast textured and coloured patio slab walk way with paved double wide driveway. All Duvanco builds include a Holmes Approved 3 stage inspection at key stages of constructions with certification and summary report provided after closing. Neighborhood features asphalt walking/ bike path, pickle ball courts, green space with play structures and located on public transit routes. **EXTRAS** Finished basement, paved driveway, fully sodded yard. (id:60626)
RE/MAX Quinte Ltd.
122 - 1585 Rose Way S
Milton, Ontario
Welcome to this brand new Fern brook built, main floor unit, features two generous size bed rooms and two full washrooms. This beautiful ground floor unit is less than a year new, boasts an open concept living area and nicely designed white kitchen loaded with Stainless steels appliances and classy quartz countertop with white subway tiles back splash, extended kitchen cabinets. The closets are wide and roomy to meet your needs. Primary bed room has a W/ i closet and four piece ensuite. The unit comes with one underground parking and a locker. All amenities are within reach short drive to Oakville, Burlington and Mississauga. Its layout is very conventional with lot of natural light and W/ o to beautiful patio. Don't miss all these! (id:60626)
Century 21 Green Realty Inc.
100 Gilmour Drive
Lucan Biddulph, Ontario
Welcome to this meticulously maintained 3 bedroom, 2.5 bath home perfectly situated on a desirable corner lot. With a fully fenced backyard, expansive deck with a gazebo and privacy screen, this property is ideal for relaxing and entertaining year round. Step inside to a bright and inviting main floor featuring a modern kitchen equipped with stainless steel appliances including gas stove, OTR microwave, fridge, dishwasher and wine chiller. The open concept layout flows seamlessly into the living and dining areas, offering the perfect space for gatherings or family living. Upstairs, you'll find 3 generously sized bedrooms filled with natural light and a lovely 5 piece main bathroom. The spacious primary suite boasts a large walk-in closet with a window and a beautiful private ensuite bath. Premium roller shades are installed throughout the home including room darkening shades in the primary bedroom. Additional features include double garage, unfinished basement with large windows and laundry area, ample storage including kitchen pantry, and neutral colours throughout. This home is the perfect blend of style, functionality and comfort and is ready for you to move in and enjoy! (id:60626)
Keller Williams Lifestyles
21 Hamilton Street
North Middlesex, Ontario
IMMEDIATE POSSESSION AVAILABLE - The James Model built by Colden Homes is a beautifully crafted 1,350 square foot bungalow that is both classy and functional, making it an ideal choice for anyone looking for the perfect balance of elegance and practicality, as well as those seeking a comfortable, low-maintenance living space. Whether you're downsizing or looking for a new chapter, The James Model is designed to meet your needs while offering a warm, welcoming environment. The open-concept main floor features a generous great room that flows seamlessly into the dinette and kitchen, creating the perfect space for gathering and relaxation. The kitchen in The James Model is spacious and perfect for both cooking and entertaining, featuring a large layout with a massive island that comfortably seats four people. Its designed with ample countertop space, providing plenty of room for meal prep and gatherings. With high-quality cabinetry and a functional design, this kitchen truly serves as the heart of the home. The primary suite offers a peaceful retreat, complete with a 3-piece ensuite and a walk-in closet. An additional bedroom and full bathroom and main floor laundry provide comfort and convenience for family or guests. Upgrades Include: tile shower in ensuite, vinyl plank in bedrooms, kitchen cabinets to the ceiling and upgraded board and batten siding on the exterior. Ausable Bluffs is only 20 minutes away from north London, 15 minutes to east of Strathroy, and 25 minutes to the beautiful shores of Lake Huron. Taxes & Assessed Value yet to be determined. (id:60626)
Century 21 First Canadian Corp.
19 Concession 13 Townsend Road
Simcoe, Ontario
Better Than New extensively renovated one level ranch bungalow boasting impressive fully segregated lower level in-law apartment, conveniently located mins north of Simcoe's many amenities - an earshot to Hwy 24 - positioned handsomely on 1.58 ac mature lot incs a back yard that seems to never end. An authentic Multi-Generational property providing the ideal Baby Boomer scenario with kids & grand-kids enjoying stylish comfort of either the main or lower level unit while Ma & Pop enjoy the other unit - ensuring the Snow-Bird style parents a peace of mind while travelling abroad - with the burden of utility costs & property taxes being shared - OR - if the whole living with parents thing isn't for you - then Live in One & Rent the Other level reducing your mortgage payments to a paltry amount - building equity as you go! Completely gutted back to the brick in 2023-24, this attractive home introduces over 2000sf of living area (both levels) incs new in 2023-24 - 2 separate rear decks, vinyl windows, 200 amp electrical (2 panels), plumbing, insulation, drywall, custom kitchen/bath cabinetry, luxury vinyl flooring thru-out, wood grain wardrobes in all bedrooms, light/bath/kitchen fixtures, interior/exterior doors, modern neutral paint/décor, foundation wrapped/water-proofed with new weeper tiles, 21 x 15 barnette on concrete pad & large double driveway. Upper level ftrs 3 roomy bedrooms, 4-pc bath w/laundry station, bright living room complemented with street facing picture window & well designed eat-in kitchen. Lower level incs comfortable living area, functional kitchen sporting ample cabinetry, stylish 3 pc bath w/laundry hook up & 2 sizable bedrooms. Extras - water well, system, n/gas furnace & AC. Immediate Possession Available - Unpack & Enjoy! (id:60626)
RE/MAX Escarpment Realty Inc.
58 Goldfinch Road
Hamilton, Ontario
Welcome to this well maintained bungalow nestled on a 52 x 100 ft lot and owned by the family since 1965. This home is situated in a very desirable Mountain neighbourhood in the heart of Birdland. Close to Limeridge Mall, Transit, Linc, Hwy Access, Parks, Schools and amenities. The main floor features a sun filled living room, eat in kitchen with skylight, separate dining room, 4 piece bathroom and 2 generous bedrooms. The dining room can easily be converted back to a 3rd bedroom. An abundance of natural light fills the main level. Finished lower level featuring a large recreation room complete with bar, 3rd bedroom or office, laundry, utility and plenty of storage. Superb aggregate driveway and walkways. Prime location! (id:60626)
RE/MAX Escarpment Realty Inc.
64 Jewel Street
Harrow, Ontario
IMMEDIATE POSSESSION! Welcome to this brand new BK Cornerstone semi-detached home in Harrow, ON—nestled in the heart of wine country. The open-concept main floor features a beautiful kitchen with quartz countertops, hardwood and ceramic flooring, main floor laundry, 2 bedrooms, and 2 full baths including a primary suite with walk-in closet and ensuite. Spacious living room with gas fireplace adds warmth and charm. The fully finished lower level offers a second full kitchen with quartz counters, full bath, large family room, bedroom, and ample storage—ideal for multigenerational living or income potential. Includes concrete driveway and full sod. HST included (rebate to seller). New GST rebate may be available for qualified first-time home buyers! Visit our model home at 64 Jewel, open Sundays 1–3 PM, or book a private showing today to experience the quality of a BK Cornerstone home. (id:60626)
Realty One Group Iconic Brokerage
58 Goldfinch Road
Hamilton, Ontario
Welcome to this well maintained bungalow nestled on a 52 x 100 ft lot and owned by the family since 1965. This home is situated in a very desirable Mountain neighbourhood in the heart of Birdland. Close to Limeridge Mall, Transit, Linc, Hwy Access, Parks, Schools and amenities. The main floor features a sun filled living room, eat in kitchen with skylight, separate dining room, 4 piece bathroom and 2 generous bedrooms. The dining room can easily be converted back to a 3rd bedroom. An abundance of natural light fills the main level. Finished lower level featuring a large recreation room complete with bar, 3rd bedroom or office, laundry, utility and plenty of storage. Superb aggregate driveway and walkways. Prime location! (id:60626)
RE/MAX Escarpment Realty Inc.
5 Heritage Park
Cochrane, Alberta
Welcome to this stunning new build nestled in the coveted Heritage Hills subdivision of Cochrane. From the moment you enter, you’re welcomed by 9-foot ceilings and an open-concept layout that effortlessly connects the living and kitchen areas. The kitchen is a chef’s delight, featuring quartz countertops and sleek, integrated fixtures. A cozy gas fireplace anchors the living room, creating the perfect space for relaxation and entertaining.Step outside to enjoy the upper Duradek deck or the covered patio below, both ideal for outdoor gatherings. Natural gas lines are conveniently located on both patios, making it easy to set up a BBQ or fire table. An extra concrete pad has already been poured, ready for your future hot tub. The home also includes air conditioning, ensuring year-round comfort.Upstairs, the primary suite offers a peaceful retreat with a luxurious 5-piece ensuite featuring a custom tiled shower, a soaker tub, and quartz countertops. Two additional bedrooms, a full bathroom, and a spacious bonus room provide ample space for family or guests.The unfinished walkout basement opens directly onto a beautifully landscaped green space, offering privacy and a tranquil backdrop. Whether you envision a home gym, media room, or additional living space, the basement provides the flexibility to make it your own.Situated in one of Cochrane’s most desirable communities, this home combines thoughtful design, premium finishes, and an unbeatable location. It’s the perfect place to settle in and enjoy everything Heritage Hills has to offer. (id:60626)
Cir Realty
36 Linden Park Lane
Hamilton, Ontario
START THE CAR!!!!! Are YOU a PERSON or perhaps A REALTOR with A BUYER CLIENT who is LOOKING FOR THE DEAL OF A LIFETIME? The WISHLIST asks FOR A NEW BUILD, FABULOUS PRICE, in a FULLY FINISHED COMMUNITY, FREEHOLD TOWNE on a PRIVATE ROAD, that just happens to be IN THE CENTRE OF EVERYTHING? Look no further, DiCENZO HOMES has the answer & is pleased to present this 1360 SF TOWNE in their LINDEN PARK neighbourhood. This INTERIOR TOWNE GREETS YOU with a STUCCO, STONE & BRICK GRANDE ENTRANCE with a COVERED PORCH & HIGH PEAKED ROOFLINES. Open the FRONT DOOR & find yourself walking onto HARDWOOD FLOORING leading you to a LARGE WALKIN PANTRY (rare find in a TOWNE), continue into an OPEN CONCEPT DINING, LIVING & KITCHEN AREA. The KITCHEN is L-SHAPED STYLE, perfect to add your personal touch with a LARGE DINING TABLE or FUTURE ISLAND. KITCHEN comes with STAINLESS STEEL APPLIANCES (fridge, stove & dishwasher). With the nice weather upon us, enjoy YOUR BACKYARD with 2 PRIVACY PANELS & REAR FENCE. Since this is FREEHOLD PROPERTY (on a PRIVATE ROAD) you can fully fence in your backyard. When it’s time to relax, head up the OAK STAIRS to find 3 SPACIOUS BEDROOMS & UPSTAIRS LAUNDRY. The PRIMARY BEDROOM is large enough for a KING BED, has 2 closets (one WALK-IN) & an ENSUITE with LARGE VANITY & CORNER SHOWER with FRAMELESS GLASS SHOWER DOOR. This HOME is part of our SNAP COLLECTION, FULLY FINISHED TOWNES that can be YOURS in 30, 60 or 90 DAYS! Great HAMILTON MOUNTAIN LOCATION CLOSE TO SHOPPING, TRANSIT, THE LINC, 403, REDHILL, SCHOOLS & MORE!!! Be READY TO SEE THIS HOUSE & ENJOY YOUR SUMMER!!! At $699,900 this SNAP HOME will not last long!!! (id:60626)
Coldwell Banker Community Professionals



