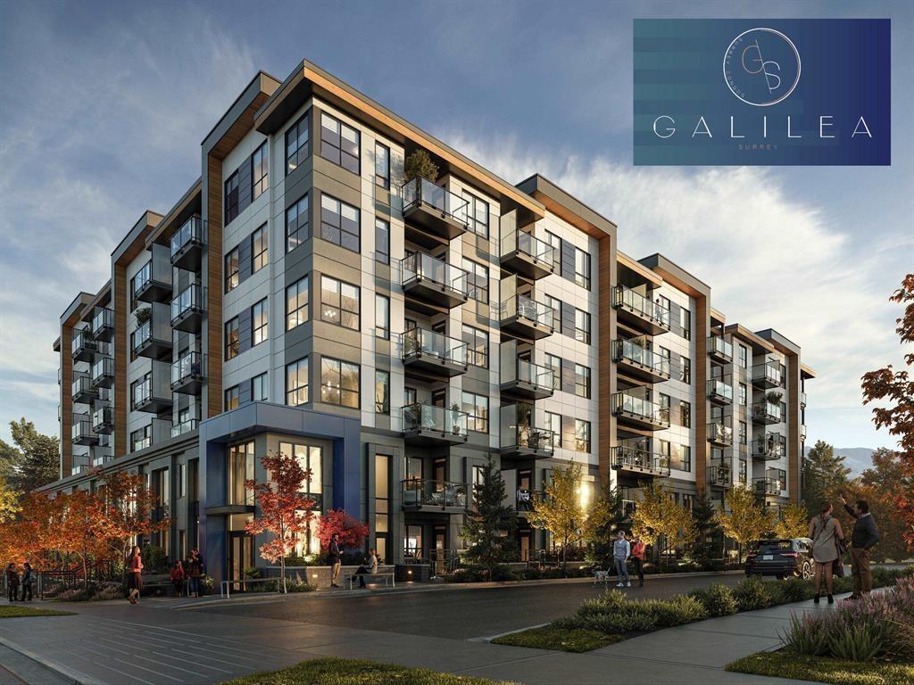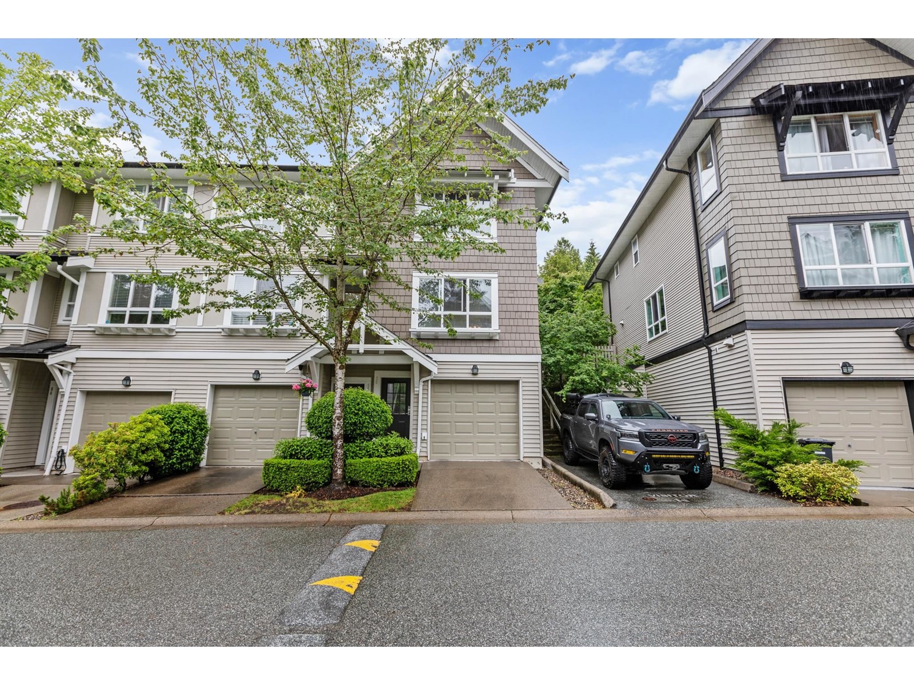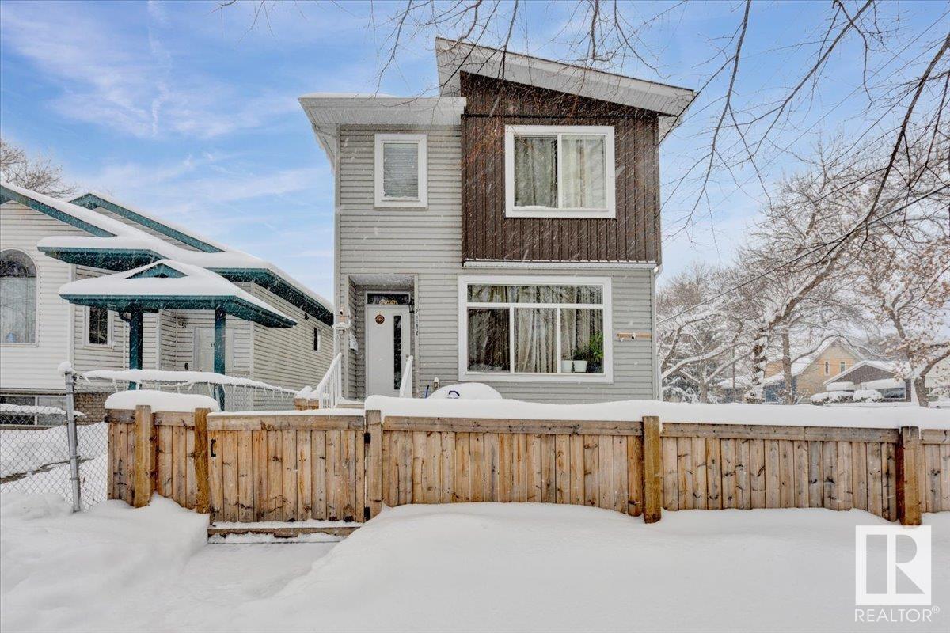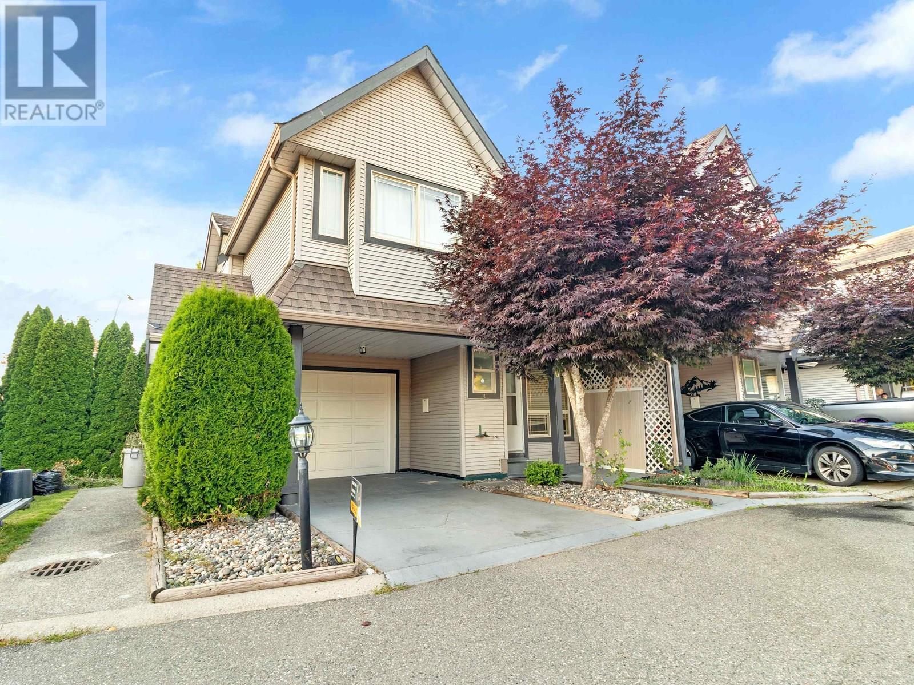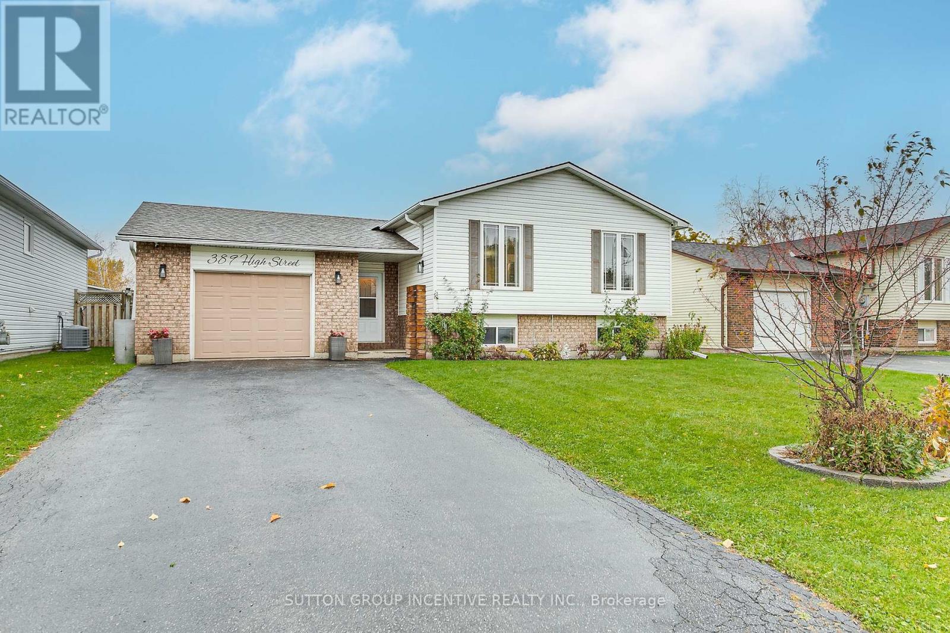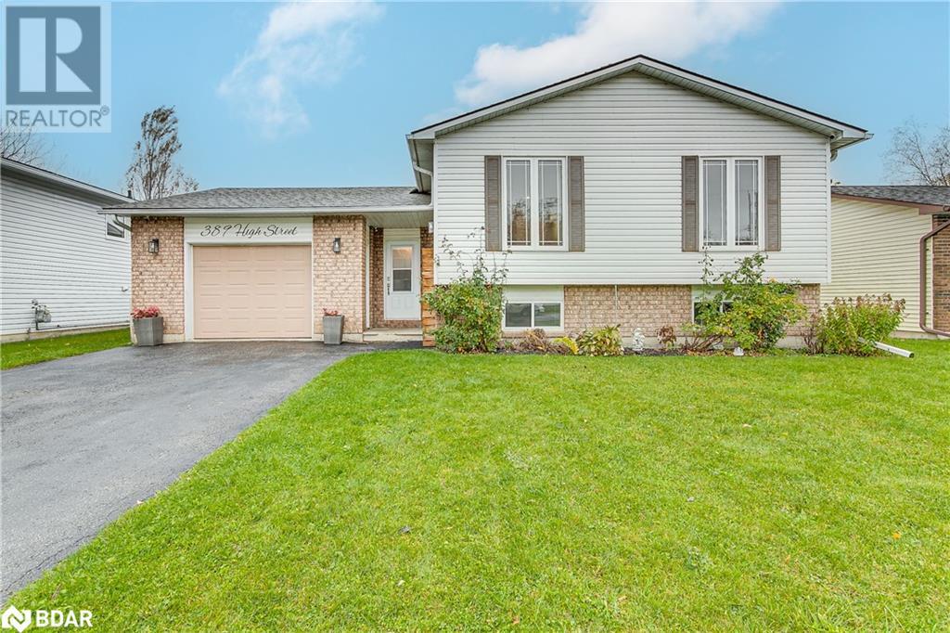613 13458 95 Avenue
Surrey, British Columbia
Modern Living at Galilea - 2 Bed, 2 Bath + Den in the vibrant hub of Surrey! Welcome to Galilea, where modern elegance meets convenience! This stunning 2-bedroom, 2-bathroom + den home on the 6th floor is located in Surrey's Whalley/City Centre area, offering a spacious and thoughtfully designed layout perfect for professionals, young families, or downsizers. Galilea is a Mid-Rise which provides many amenities, including a fitness center, yoga studio, boardroom and a beautifully landscaped courtyard. These amenities are designed to enhance the living experience by offering spaces for fitness, work, and relaxation within the community. Enjoy the convenience of being minutes from restaurants, shopping, entertainment, universities, parks. This is urban living at its finest. Don't miss out! (id:60626)
Coldwell Banker Prestige Realty
5300 Huston Road Unit# 139
Peachland, British Columbia
NEW PRICE! Just reduced $10,000! Don’t miss this one! This beautifully updated 3-bedroom half-duplex offers stunning views of Lake Okanagan that you'll never tire of. Living the Okanagan dream starts here! Motivated Seller says ""Bring me an offer!"" Perfect for the kids and the pets — The Terraces of Peachland is a quiet, gated, pet- and family-friendly community in beautiful Peachland. Enjoy waking up to the sunshine glimmering off the lake every day! This immaculate semi-detached townhome features over 2,000 sq. ft. of bright, open concept living with panoramic lake and mountain views. The main floor showcases large windows, new luxury vinyl plank flooring, new blinds, a cozy gas fireplace, and a spacious covered deck with natural gas hookups for the barbeque — perfect for morning coffee or evening entertaining. The updated kitchen boasts a large island with seating, quartz counters, new cabinetry, and new stainless-steel appliances. The primary suite includes a walk-in closet, and a 4-piece ensuite. The lower level offers a second bedroom, a large den/office, a full bathroom, and ample storage. Additional features include newer A/C, furnace, central vacuum, an irrigation system, and an oversized double garage. Strata fees are just $170/month and include lawn care. RV/boat parking may be available (additional costs apply.). Located just minutes from Peachland’s vibrant waterfront, shops, and cafes—this home is a rare opportunity to enjoy the best of Okanagan living! (id:60626)
Royal LePage Kelowna
1455 Cara Glen Court Unit# 106
Kelowna, British Columbia
Spring Savings On Now! Brand New. Move-In Now. This is the best-priced townhome remaining at The Peaks! #106 combines timeless finishes & contemporary designs with spacious rooftop patios in an outstanding Glenmore location. Approx. 1487 sq.ft of indoor living space & a side-by-side double-car garage. Elevated features include vinyl plank flooring throughout the main level, energy-efficient double-glazed windows, natural gas heating & cooling system, hot water on demand, and roughed-in electric vehicle station. Open main living includes kitchen, dining, living & bonus family room. Kitchen features a large island, designer cabinets, quartz countertops, and KitchenAid stainless steel appliances, including a dual fuel gas stove, counter depth refrigerator, and dishwasher. The primary includes an ensuite with heated floors, large wall-mounted mirror, modern light bar, designer cabinets, tile flooring, glass shower stall, and quartz countertops. 2 upstairs bedrooms with a bath and laundry room. Private 500+sqft rooftop patio with city & valley views and fenced yard. New Home Warranty. Instant access to Knox Mountain trails! 10 min drive to Downtown, 5 min drive to Glenmore amenities, shops & restaurants. Brand new community with move-in ready/move-in soon rooftop patio townhomes. Spring Savings On Now With Savings of up to $30k. Townhomes starting from $744,900. Book a showing to view all homes in the community. *photos/virtual tour are of a similar home in the community. Pet Restrictions: 2 dogs/2 cats, no vicious breed. (id:60626)
RE/MAX Kelowna
53 Wakefield Drive Sw
Calgary, Alberta
Welcome to a hidden gem nestled in one of Calgary's most established and desirable neighborhoods. This stunning home offers 57'X100'ft R-CG SOUTH FACING back yard with over 1900sqft of developed space. This stunning 3+2-bedroom home offers a rare blend of character, comfort, and charm, set on a quiet, tree-lined street, the curb appeal alone will draw you in with its charm and timeless exterior. Step inside to discover an inviting floor plan with thoughtful details throughout starting with a functioning kitchen with newer cabinets, Center raised island, and with stainless steel appliance package. Functional breakfast nook/Dining room is large enough to fit 8 people. The spacious living room features large windows allowing natural light to pour in. Maple hardwood flooring throughout the main floor, 3 large bedrooms, 8-foot newer doors, all newer baseboards and casing, and a functional 4pc bath with tiled flooring. Mostly newer windows, the Lower level offers back separate entrance, and is completed with a suite (illegal), with wonderful family room with gas fireplace, Newer Mid Efficient furnace, with a newer hot water tank, kitchen, and 2 large bedrooms with huge windows throughout for that natural light, and a 3pc bath. Private Huge SOUTH FACING BACK YARD with convenient back lane, and an oversized insulated Double detached (25.6x20.1) garage with a separation wall in between. This is an amazing inner-City property with endless possibilities, just minutes from Downtown Calgary, 5min walk to the 45th St C-Train station, and all levels of Schools. This home is a perfect blend of traditional charm and modern updates, or an investment potential. -an absolute must-see! (id:60626)
Century 21 Bamber Realty Ltd.
86 6747 203 Street
Langley, British Columbia
Welcome to Sagebrook in Langley! This 2 bed, 2 bath corner unit townhome is located in the highly sought-after Sagebrook complex in Willoughby. Featuring a functional open layout with rich hardwood floors, a modern kitchen with brand new stainless steel fridge, dishwasher, and washer/dryer, as well as a brand new hot water tank. Enjoy plenty of natural light throughout and direct access to your private walk-out backyard from kitchen - perfect for summer BBQs or relaxing in the sun. Upstairs, you'll find two generous bedrooms, including a spacious primary with ensuite and ample closet space. Amenities include an outdoor pool, gym, hot tub, and clubhouse. Prime location, just a short walk to shopping, restaurants, parks, and recreation, with easy access to transit and highway #1. (id:60626)
Royal LePage - Wolstencroft
904 Eldon Road
Kawartha Lakes, Ontario
Move in ready, all brick 3 bedroom 2 bathroom bungalow with gorgeous new kitchen (2020) with Quartz countertops & all new appliances. Perfect for a family or empty nesters with all the checked boxes plus economy of design (must see floorplans). The primary bedroom is privately at the back with double closets and a 3Pc ensuite bathroom. The basement has electrical, walls and subfloor done for a rec room and a 4th bedroom plus tons of storage, cold room and workshop. Updated metal roof, windows, septic, large paved drive + a single detached garage / shop. Theres updated decks front back and side and a swimming pool in the fenced private backyard and a couple garden sheds. This 1/3 of an acre level lot backs onto cultivated land on the edge of the quaint village of Oakwood, 15 min west of Lindsay and 50 min north of Oshawa. Inclusions: Washer Dryer Fridge, Stove, microwave/range, dishwasher, freezer, pool equipment, video/security equipment. (id:60626)
RE/MAX All-Stars Realty Inc.
11936 93 St Nw
Edmonton, Alberta
Seize this opportunity to own a 2016-built Front/Back Duplex and enjoy full ownership. Live in one unit while renting the other—or rent both for maximum income. Ideally located near downtown, NAIT, Royal Alexandra Hospital, Kingsway Mall, LRT Station, the local community center, and more. Each unit is approximately 1200 sqft and features two entrances and separate utility meters for rental ease. Lots of windows to brighten these units. The front unit, which is currently rented for $1795 per month, offers 3 bedrooms, 2.5 bathrooms, and an unfinished basement for future expansion. The Back unit, which has been rented for $2350 monthly, boasts 4 bedrooms, 3.5 bathrooms, newly installed LVP upstairs, and a fully finished basement with a bedroom, den, and 3-pc bath. Both kitchens feature quartz countertops, stainless steel appliances, and ample cabinetry. A spacious rear parking pad fits up to 4 vehicles. Act now—don’t miss this opportunity! (id:60626)
The E Group Real Estate
6 22980 Abernethy Lane
Maple Ridge, British Columbia
Welcome to this beautifully Corner 4-bedroom, 3-bathroom townhouse nestled in a serene Maple Ridge neighborhood, just steps from the tranquil Alouette River. Offering well-designed living space across two levels, this home combines comfort, functionality, and an unbeatable location. The main floor features a bright, open-concept layout with a spacious living and dining area, perfect for entertaining or family gatherings and powder room. The kitchen offers ample cabinetry and counter space, making meal prep a breeze. Upstairs, you´ll find three generously sized bedrooms, including a primary suite with an ensuite bath for added privacy and convenience. And a spacious Great room (id:60626)
Century 21 Coastal Realty Ltd.
400 Sadler Way
Peterborough, Ontario
Step into luxury with this brand-new executive townhome, where timeless design meets unparalleled comfort. The all-stone and brick exterior and covered front entryway create a stunning first impression, enhanced by an 8 tall double-door entry. Inside, the open-concept main floor features hardwood flooring throughout the living areas, complemented by ceramic tile in the foyer and powder room. The large kitchen is a chefs dream, offering a separate island with quartz countertops and a spacious eat-in area perfect for casual dining or entertaining. This exquisite home offers four bedrooms and three and a half bathrooms, with each bedroom providing direct access to its own bathroom for privacy and convenience. Elegant hardwood staircases lead from the main to the second floor and from the main floor to the lower-level landing, showcasing impeccable craftsmanship. A second-floor laundry room adds practicality, while a linear electric fireplace brings warmth and ambiance to the living space. The oversized garage with extensive storage space includes interior access to a mudroom, providing a seamless transition between outdoor and indoor living. Central air conditioning ensures comfort in every season. This home combines style, functionality, and thoughtful design, offering everything you need for modern living. Schedule your private tour today to experience this exceptional property firsthand. (id:60626)
Homelife/future Realty Inc.
461 Strasburg Road
Kitchener, Ontario
Charming 3-Bedroom Sidesplit Home Perfectly Located Near Amenities .Welcome to this beautifully 3-bedroom sidesplit home, offering the ideal blend of comfort, style, and convenience. Located in a sought-after neighborhood, this property is just steps away from local amenities, making it the perfect spot for families and professionals alike. Key Features: Updated Kitchen: The heart of the home, featuring modern finishes, sleek cabinetry, and ample counter space for cooking and entertaining.3 Generous Bedrooms: Spacious and bright, each bedroom offers plenty of closet space, perfect for rest and relaxation. Enjoy gatherings and quiet evenings in a spacious, light-filled living area. Family Room: An additional, cozy space ideal for family time, relaxation, or as a home office. Detached Garage: A bonus feature that provides extra storage or parking, ensuring convenience year-round. Situated in a prime location, this home offers easy access to schools, parks, shopping, dining, and public transit, all while maintaining a peaceful, family-friendly environment. Don't miss your chance to own this fantastic home schedule your private tour today (id:60626)
RE/MAX Real Estate Centre Inc
389 High Street
Orillia, Ontario
Looking for a great, updated family home in Orillia? Look no further, as this 3+1 bedroom, 2 full bathroom home could be just what you're looking for! This south ward home has been tastefully updated throughout, lovingly maintained by the current owners, and exudes obvious pride of ownership. With an open floor plan this 1149 sq. ft. home is located close to the highway for commuters, and to Tudhope Park and the beaches of Lake Couchiching and Lake Simcoe. Updated flooring, paint, trim, and light fixtures throughout, as well as a renovated kitchen with stainless steel appliances, and two tastefully updated bathrooms. The shingles (2018), furnace, (2025), AC unit (2011) and windows have all been updated. Nothing to do here but move in and enjoy! The lower level includes a huge 4th bedroom, a 3 piece bathroom, a stylish laundry room with newer appliances, and a family room with a free-standing gas fireplace. All of the lower level windows are above grade making it bright and welcoming. The heated garage, with convenient inside entry from the foyer, offers storage, work space, and attractive custom Race Deck flooring. Exit the foyer onto the large rear deck with a newer gazebo, and a large, level, fully fenced back yard with a new garden shed and raised garden beds for the gardening enthusiast. Book your showing today and see it for yourself! (id:60626)
Sutton Group Incentive Realty Inc.
389 High Street
Orillia, Ontario
Looking for a great, updated family home in Orillia? Look no further, as this 3+1 bedroom, 2 full bathroom home could be just what you're looking for! This south ward home has been tastefully updated throughout, lovingly maintained by the current owners, and exudes obvious pride of ownership. With an open floor plan this 1149 sq. ft. home is located close to the highway for commuters, and to Tudhope Park and the beaches of Lake Couchiching and Lake Simcoe. Updated flooring, paint, trim, and light fixtures throughout, as well as a renovated kitchen with stainless steel appliances, and two tastefully updated bathrooms. The shingles (2018), furnace (2025), AC unit (2011) and windows have all been updated. Nothing to do here but move in and enjoy! The lower level includes a huge 4th bedroom, a 3 piece bathroom, a stylish laundry room with newer appliances, and a family room with a free-standing gas fireplace. All of the lower level windows are above grade making it bright and welcoming. The heated garage, with convenient inside entry from the foyer, offers storage, work space, and attractive custom Race Deck flooring. Exit the foyer onto the large rear deck with a newer gazebo, and a large, level, fully fenced back yard with a new garden shed and raised garden beds for the gardening enthusiast. Book your showing today and see it for yourself! (id:60626)
Sutton Group Incentive Realty Inc. Brokerage

