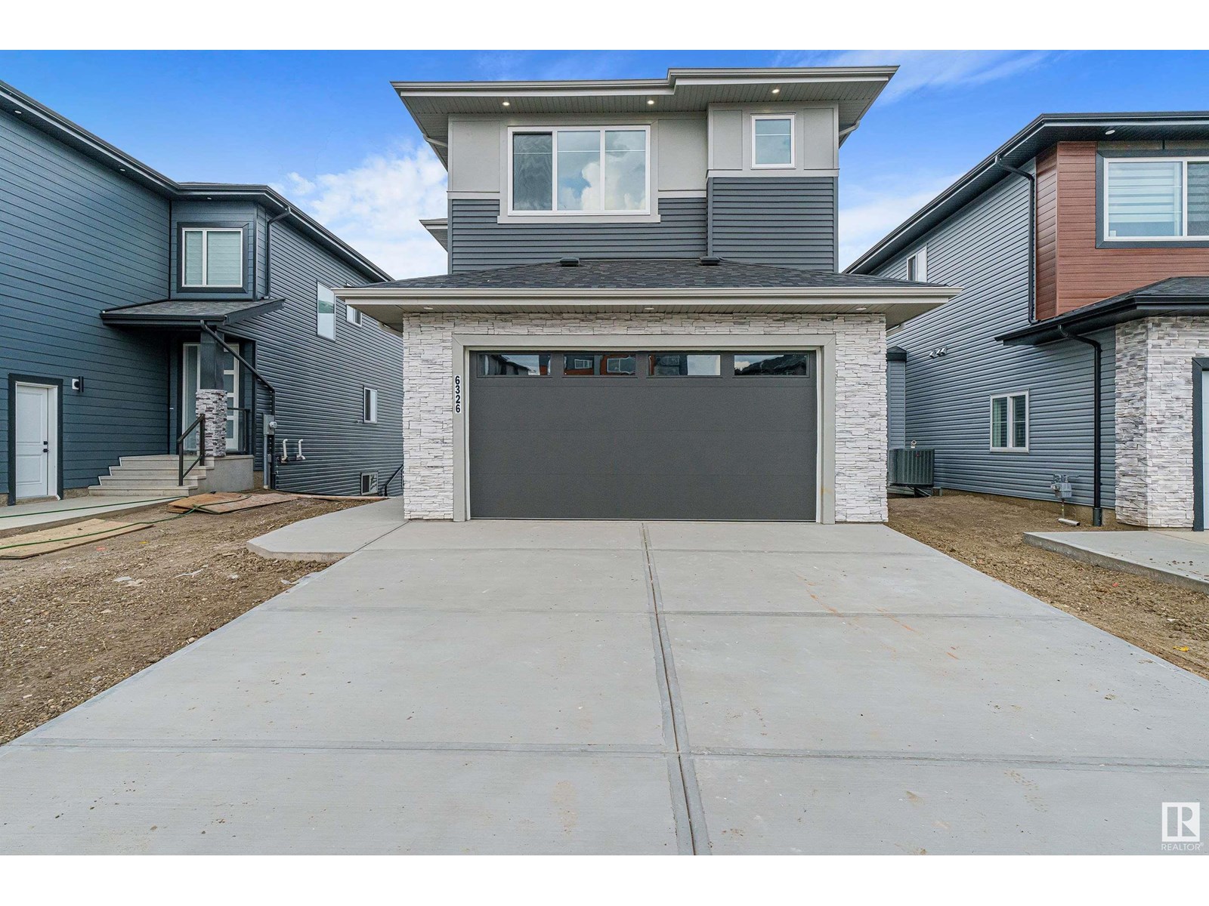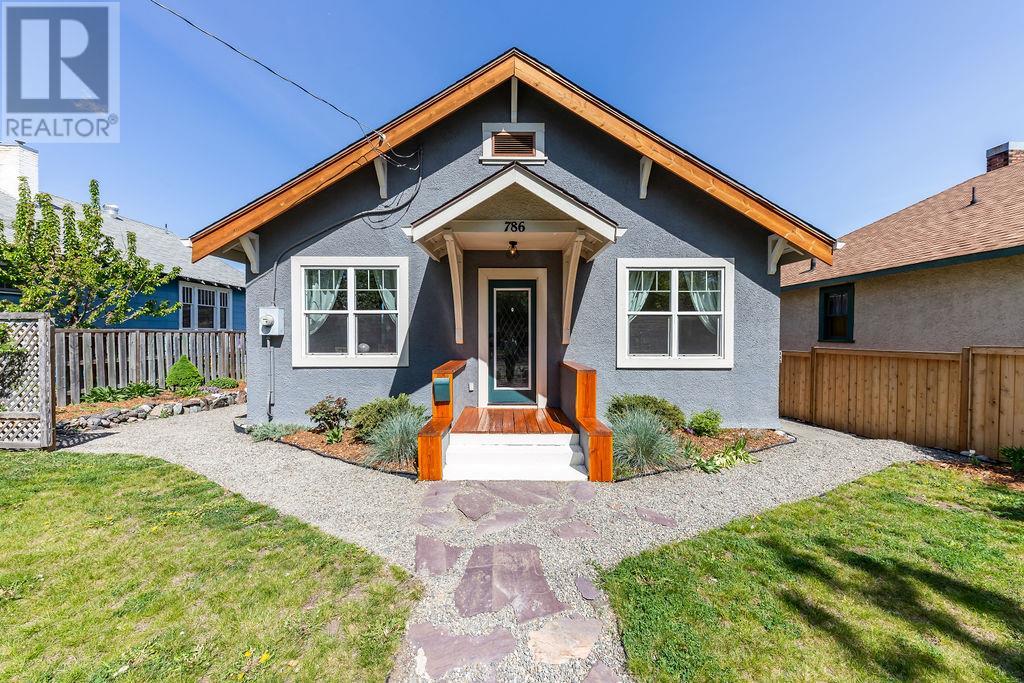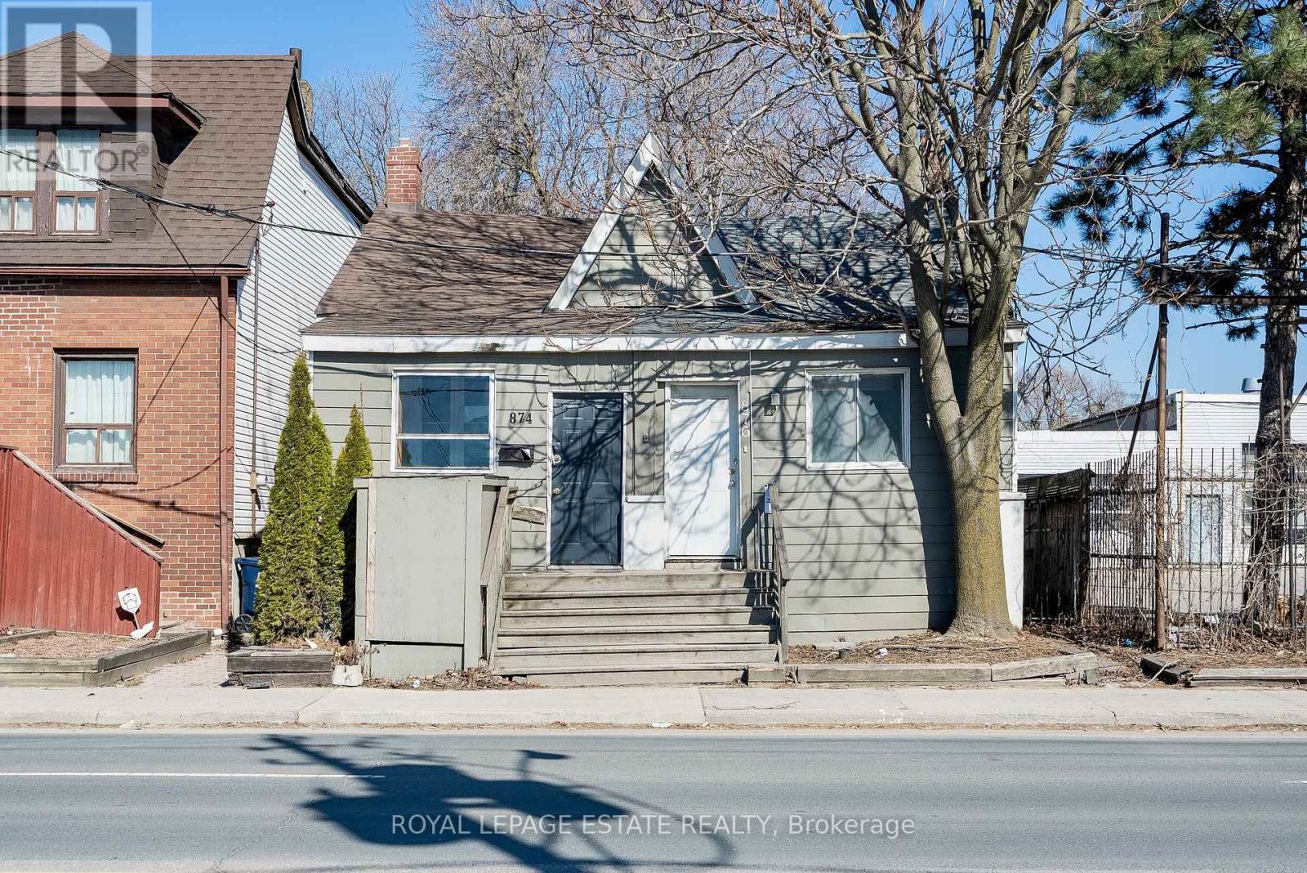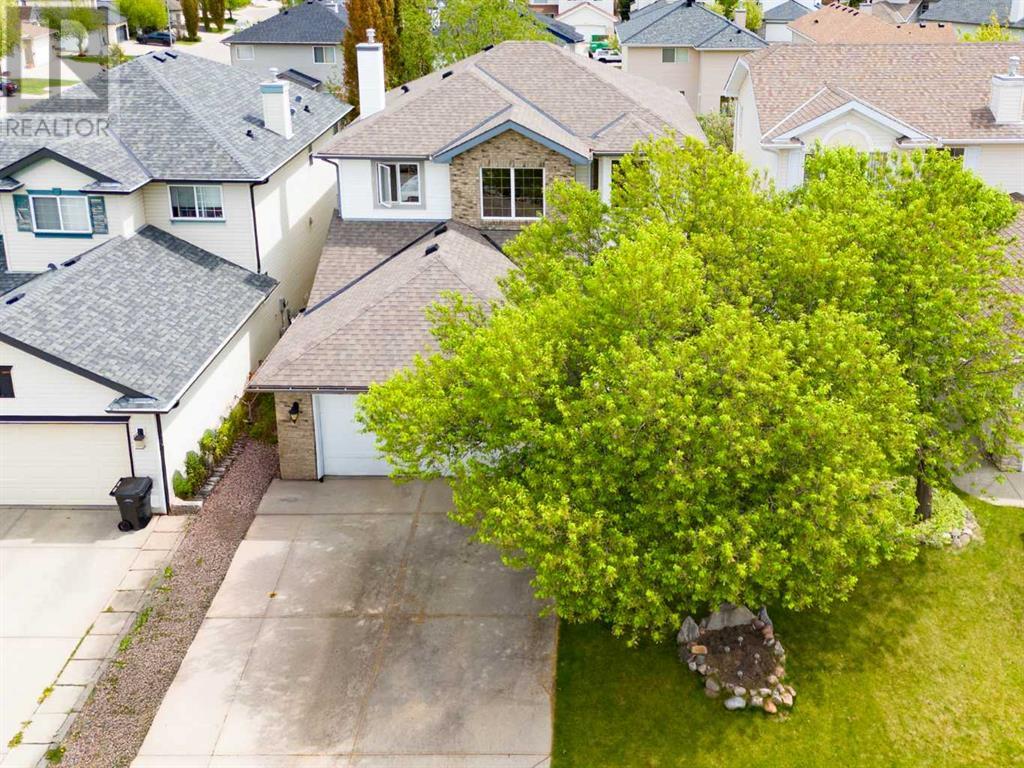24 Manorwood Drive
Smithville, Ontario
Elegant Freehold 2+1 Bedroom Bungalow Townhome with open concept design. Beautifully finished top-to-bottom. Located in quiet upscale neighbourhood. Gourmet kitchen with stainless steel appliances, new quartz counter tops and large island. Spacious main floor family room open to kitchen, with sliding doors to large deck overlooking the gardens, fully fenced backyard with gate for access. Main floor primary bedroom suite with full bath and new quartz counter. Main floor laundry. Open staircase to lower-level leads to bright rec room, additional bedroom, roughed-in bath, and plenty of storage space. OTHER FEATURES INCLUDE: C/AIR, upgraded lighting throughout, auto garage door openers, window coverings, large windows to take in the light. Short stroll to shopping, nature. And 5 minutes to wineries. Easy access to QEW. This is an impeccable home, inside and out. Some photos are virtually staged. (id:60626)
RE/MAX Garden City Realty Inc.
6326 17 St
Rural Leduc County, Alberta
WALKOUT || BACKING TO POND || 4 br 3 bath || Stunning double car garage detached home . FULLY LOADED with UPGRADES. Feature wall at entrance. Main Kitchen with PREMIUM cabinetry, ELEGANT quartz countertops, and a spacious SPICE kitchen with GAS stove. Main floor features a FULL bedroom and FULL bathroom. Dining area offers direct access to the DECK with beautiful feature wall. Open to Above living room welcomes you with BRIGHT layout, electric fireplace & stunning feature wall. Upstairs includes a BONUS room, 3 bedrooms & 2 bathrooms. The PRIMARY bedroom offers a WALK-IN closet and luxurious 5-PC ENSUITE with feature wall. Bedrooms 2 & 3 share access to a COMMON bathroom. UPPER LEVEL laundry adds practicality. This home’s UNIQUE design and HIGH-END finishes will impress you at every turn. A must-see for those seeking COMFORT, SPACE, and LUXURY! (id:60626)
Exp Realty
16 Hawkfield Crescent Nw
Calgary, Alberta
Welcome to this impeccably kept home featuring 4 good sized bedrooms up as well as a finished walkout basement which opens up to a impressively landscaped south facing back yard. There is a balcony off the family room with gas hookup & extensive decking for your outdoor enjoyment. The center hall floor plan opens to a large living room off the front entrance & a dining room with French doors looking out to the sunny back yard. Adjacent to the dining room is the spacious family room featuring a wood burning fireplace with gas log lighter & patio doors leading to the balcony. The kitchen with breakfast nook has been updated, plenty of cabinets, island, Quartz countertops & a pantry cupboard. The laundry area is off the the back hall where you will find a 3 piece bath & access to the back yard as well as the double attached garage. The upper floor has 4 good sized bedrooms with the huge primary bedroom having a 3 piece, updated ensuite(2019) & walk-in closet. The walkout basement leading to the inviting backyard with extensive decking plus greenery is finished with a games room (pool table included) with wet bar & 2 additional rooms, utility room & storage. The roof was updated in 2023 & 2 hot water tanks in2024. This is a perfect family home in the desirable Hawkwood community which offers schools, parks & walking distance to Crowfoot LRT, Library, YMCA, shopping, theater & restaurants. You don't want to miss this opportunity! (id:60626)
Royal LePage Benchmark
6422 Mack Road
Peachland, British Columbia
$55,000 PRICE REDUCTION. Nestled on a corner lot in a family-friendly neighborhood, this beautiful Spanish style home offers a perfect blend of comfort and style. The large, fully fenced property is ideal for families with children and pets, and provides space to park your recreational vehicles. The spacious patio and private backyard invite relaxation. Mature landscaping, including fruit trees and grapevines, provide natural shade and privacy. Inside, the fully renovated interior boasts high-quality finishes, such as European ceramic tile floors and solid oak planks. The 3 downstairs bedrooms and kitchen feature new windows, while the updated bathroom includes a walk-in shower. The open concept kitchen features elegant Italian granite countertops. It opens into a light filled living room with a cozy gas fireplace. An additional large family/TV room adds versatility to the homes living spaces. Upstairs, the master bedroom includes a tiled ensuite with a bathtub and in-floor heating. Additional highlights include a new septic field, a new hot water heater, a large laundry room with natural light, 2 outdoor storage buildings, and just a 5 minute walk to the nearest bus stop. This property offers the perfect combination of modern updates, charming style, and space to grow. (id:60626)
Coldwell Banker Horizon Realty
786 St Paul Street
Kamloops, British Columbia
Charming 4 bedroom, 2 bathroom character home in the heart of downtown Kamloops with a fully separate 1-bedroom suite with soundproofing, its own private patio, and separate entry—ideal mortgage helper. Every detail speaks to the timeless appeal of this lovingly maintained home that's walkable to cafes, shops, and the riverfront! Numerous upgrades throughout include updated plumbing, 200-amp electrical, hot water on demand, a newer roof, all new doors/windows (2011), and a brand new high-efficiency furnace with heat pump A/C. The main level boasts original fir floors and trim, a clawfoot tub with heated tile in the bathroom, and a large mud/laundry room off of the kitchen leading to an enormous patio. The sunny, fenced backyard is a gardener’s dream with fruit trees, a gas BBQ hookup, alley access, and two parking spots. Other updates include S/S appliances with gas range, custom fir fascia, pot lighting, laminate in the suite, and new water line to the street. Zoned RM-4 with potential for future development. Freshly painted inside and out—this one’s move-in ready. All measurements approx. (id:60626)
RE/MAX Real Estate (Kamloops)
33 - 13 Lakeside Drive
St. Catharines, Ontario
Live the lakeside resort lifestyle all year round at one of Niagara Region's most desirable townhome enclaves. With your own private walkway to Jones Beach, surrounded by nature & hiking trails, green spaces and the Marina, Newport Quay is sure to impress with its manicured grounds, beach access and close proximity to Port Dalhousie & Niagara On The Lake! This multi-level townhome welcomes you with a private interlock drive, new concrete steps and tiled front porch. Once inside you are greeted by an abundance of light and a relaxing "life-by-the lake" ambience! The bright dining area, with its beautiful mediterranean inspired tiles and renovated half wall, overlooks the light filled living room with its gas fireplace, California shutters and large patio doors leading to the updated deck and fabulous views of the beautifully landscaped grounds. From the traditional and light filled kitchen, take in panoramic views of the lake across the street, complete with a suite of stainless steel appliances and custom island. On the upper level, enjoy the sunlight from the new skylight as you make your way to the spacious principle suite with 3 closets and updated ensuite bath with double vanities and large tiled walk-in shower. The generous second bedroom enjoys serene lake views, large windows and vaulted ceilings. The 4 piece main bath is light filled and fashionably updated, rounding out this stylish and put-together townhome! The garage entry into the main house brings you into the tastefully finished lower area, complete with large spacious laundry room, utility room, flex-space and additional bathroom. This is the perfect location for those looking to enjoy the best of all things quintessentially Niagara. A list of all the amazing upgrades can be found in the supplement portion of the listing. (id:60626)
Bosley Real Estate Ltd.
1070 Turner Drive
Brockville, Ontario
Located in the new community of Stirling Meadows, Brockville, this detached bungalow offers convenience and comfort with easy access to Highway 401 and nearby shopping and amenities. The 'Stirling Hemlock Hip Roof' model by Mackie Homes provides approximately 1,539 sq. ft. of thoughtfully designed living space, featuring three bedrooms, two bathrooms, and an open-concept layout that enhances functionality and flow. The kitchen boasts generous cabinetry, sleek stone countertops, and a centre island that is perfect for casual dining. The dining room and great room create a welcoming space, complete with a cozy fireplace, and access to the sundeck and backyard that is ideal for outdoor enjoyment. Additional highlights include a dedicated laundry room and a family entrance with interior access to the oversized single garage. The primary bedroom is a private retreat with a walk-in closet and a beautifully designed 4-piece ensuite. An appliance package valued up to $5,000 is available with this property for a limited time. Conditions apply. This property is currently under construction. (id:60626)
Royal LePage Team Realty
876 Eastern Avenue
Toronto, Ontario
Must be sold with MLS#E12185483 (874 Eastern Ave) Incredible opportunity for builders, investors & those who see the future potential of aneighbourhood before the rest. Welcome to 874/876 Eastern Ave, neighbour to the future development at 880 Eastern, where 200+ new homeswill be built immediately next door. This is an amazing opportunity to take advantage of a new vertical community right next door, building yourdream mixed-use or residential building before they move in! Reimagine both sides of this semi-detached bungalow in the heart of Leslieville,down the street from breweries, grocery stores and one block from the highly desirable, high traffic Queen St E. Fantastic visibility on Eastern,and designated as Mixed Use in Toronto's Official Plan. (id:60626)
Royal LePage Estate Realty
874 Eastern Avenue
Toronto, Ontario
Must be sold with MLS#E12185485 (876 Eastern Ave) Incredible opportunity for builders, investors & those who see the future potential of a neighbourhood before the rest. Welcome to 874/876 Eastern Ave, neighbour to the future development at 880 Eastern, where 200+ new homes will be built immediately next door. This is an amazing opportunity to take advantage of a new vertical community right next door, building your dream mixed-use or residential building before they move in! Reimagine both sides of this semi-detached bungalow in the heart of Leslieville, down the street from breweries, grocery stores and one block from the highly desirable, high traffic Queen St E. Fantastic visibility on Eastern, and designated as Mixed Use in Toronto's Official Plan. (id:60626)
Royal LePage Estate Realty
432407 Zenda Line S
South-West Oxford, Ontario
Rural Living at Its Finest!Discover your dream family home with this beautifully updated 4-bedroom, 3-bathroom property that blends modern comfort with rural charm. Nestled on a quiet, paved road, this home offers the perfect balance of peaceful living and accessibility, being just 5 minutes from Tillsonburg and 15 minutes to the 401/Ingersoll.The home has undergone extensive renovations in the past 5 years, including a modern kitchen with updated appliances, new windows and doors, fresh flooring, upgraded insulation, a new furnace and heat pump, and a new steel roof. A fully finished basement adds valuable living space, complete with a brand-new, efficient wood stove to keep you cozy during colder months.Step outside to enjoy a beautifully landscaped yard that overlooks picturesque farm fields, providing a sense of tranquility and space. Additionally, the property includes a separate garage with a shop area and a covered carport, adding functionality and versatility.This is the ideal setting for creating lasting family memories. Don't miss the opportunity to call this incredible property your home. (id:60626)
Royal LePage R.e. Wood Realty Brokerage
175 Panorama Hills Close Nw
Calgary, Alberta
Tucked away on a peaceful street in one of Calgary’s most established family communities, this 4-bedroom, 3.5-bathroom detached home offers space where it counts and possibilities you’ll want to explore in person.Step inside to a bright and functional main floor—where natural light fills the open-concept living and dining areas, making the home feel instantly welcoming. The kitchen connects effortlessly to the main living space and offers plenty of storage and workspace, perfect for everyday living or weekend hosting. The seller is just completing a paint refresh for you!Upstairs, three well-proportioned bedrooms provide private space for the whole family. The spacious primary suite includes a walk-in closet and private ensuite, giving you a comfortable place to unwind at the end of the day. With a total of 3.5 bathrooms, mornings run smoother—no more lineups for the shower. Upper Bathrooms have been recently updated.The finished basement expands your options with a generous rec room, an additional bedroom, and flexible space for a home office, gym, or playroom—whatever suits your lifestyle.Outside, enjoy a fully fenced big yard with a large deck, perfect for BBQs, kids’ playtime, or relaxing with a coffee while taking in the sun. The double attached garage makes day-to-day life easier, especially during Calgary winters.Located in vibrant Panorama Hills Estates, you’re close to parks, pathways, schools, shopping, and have quick access to major commuter routes.Whether you’re planting roots or looking for a smart investment, this home delivers comfort, potential, and location in equal measure. (id:60626)
Real Broker
17 Twynstra Street
North Middlesex, Ontario
TO BE BUILT Welcome to the Payton II by VanderMolen Homes. This thoughtfully designed two-storey home features an open-concept layout ideal for both everyday living and entertaining. Blending classic appeal with modern functionality, the Payton II offers over 1,600 sq. ft. of well-planned living space. The main floor includes a bright and spacious family room that flows seamlessly into the dinette and kitchen areas, with access to a covered 10 x 20 rear patio perfect for enjoying outdoor living. A convenient two-piece powder room and a main-floor laundry room add to the home's functionality. Upstairs, the primary suite offers a private retreat complete with vaulted ceilings, a walk-in closet, and a stylish ensuite. Two additional bedrooms and a full main bath complete the upper level, providing comfort for the whole family. Additional features include: high-efficiency mechanical systems, a 200-amp electrical panel, sump pump, concrete driveway, fully sodded lot, covered rear patio, separate basement entrance from the garage, and rough-ins for a future basement kitchenette and bathroom. Please note that pictures and/or virtual tour are from a previous model Payton Model and some finishes and/or upgrades shown may not be included. Taxes & Assessed Value yet to be determined. (id:60626)
Century 21 First Canadian Corp.














