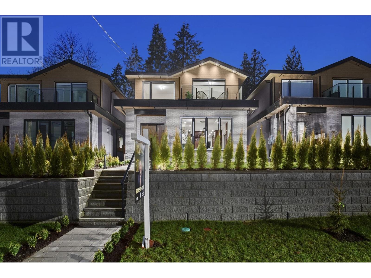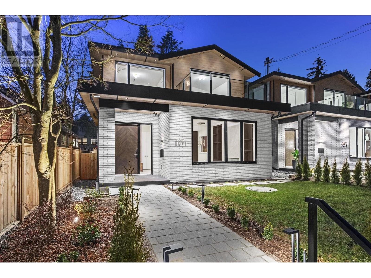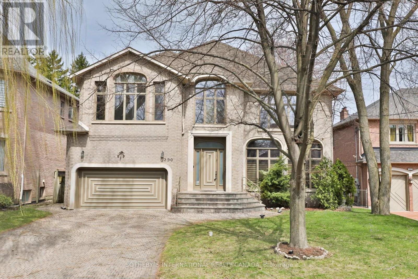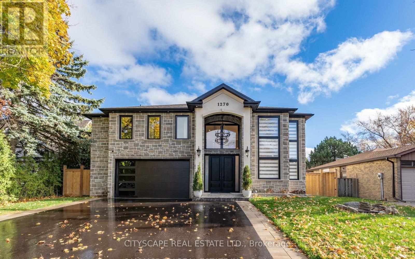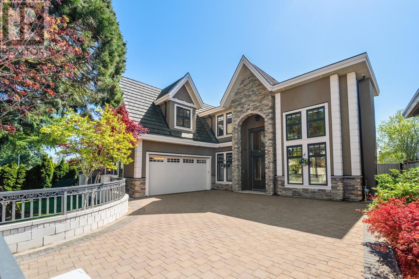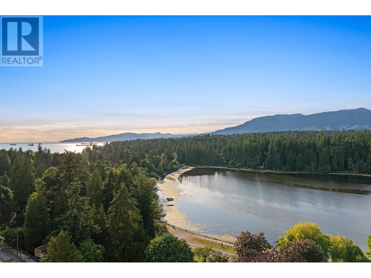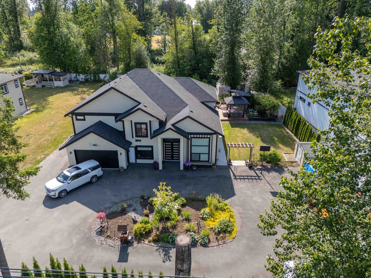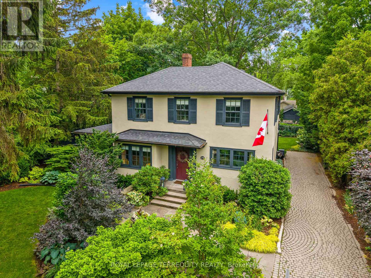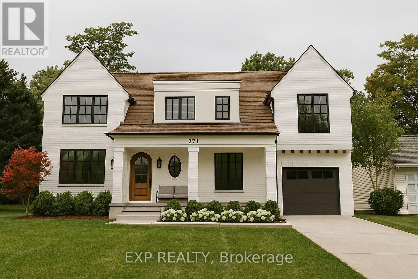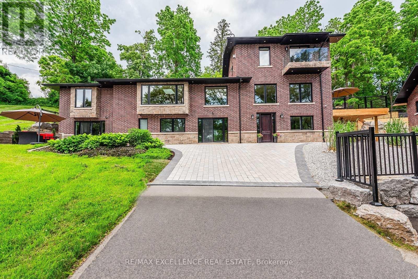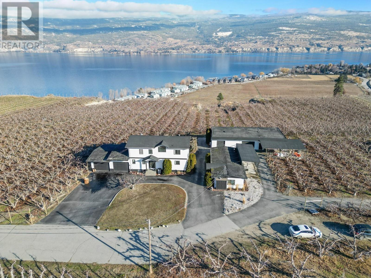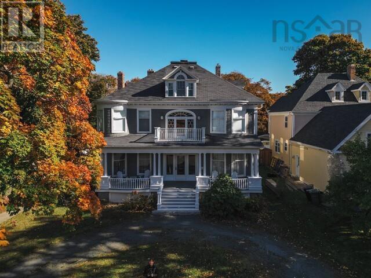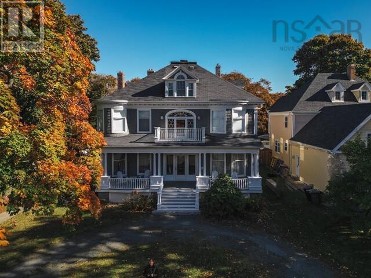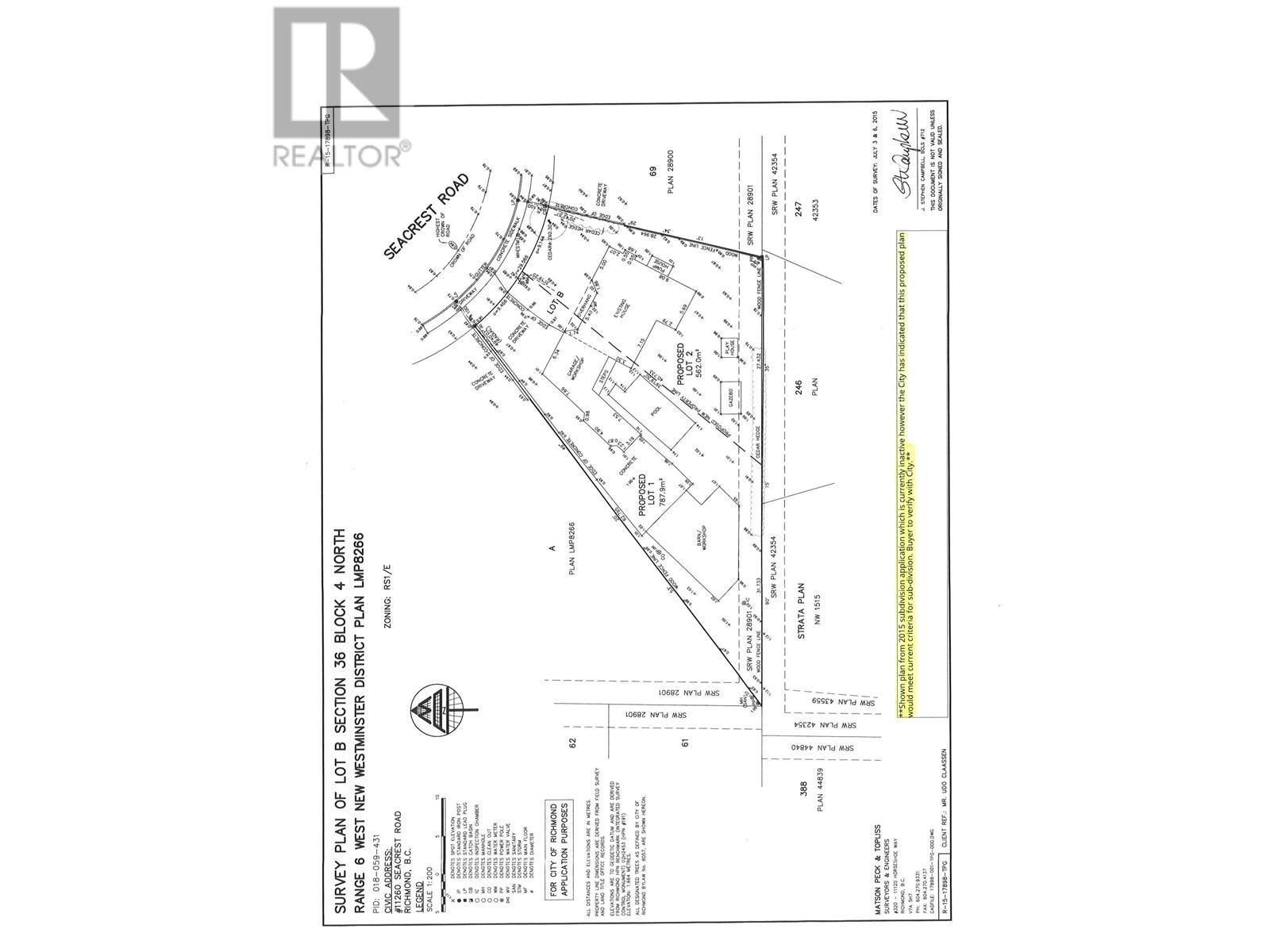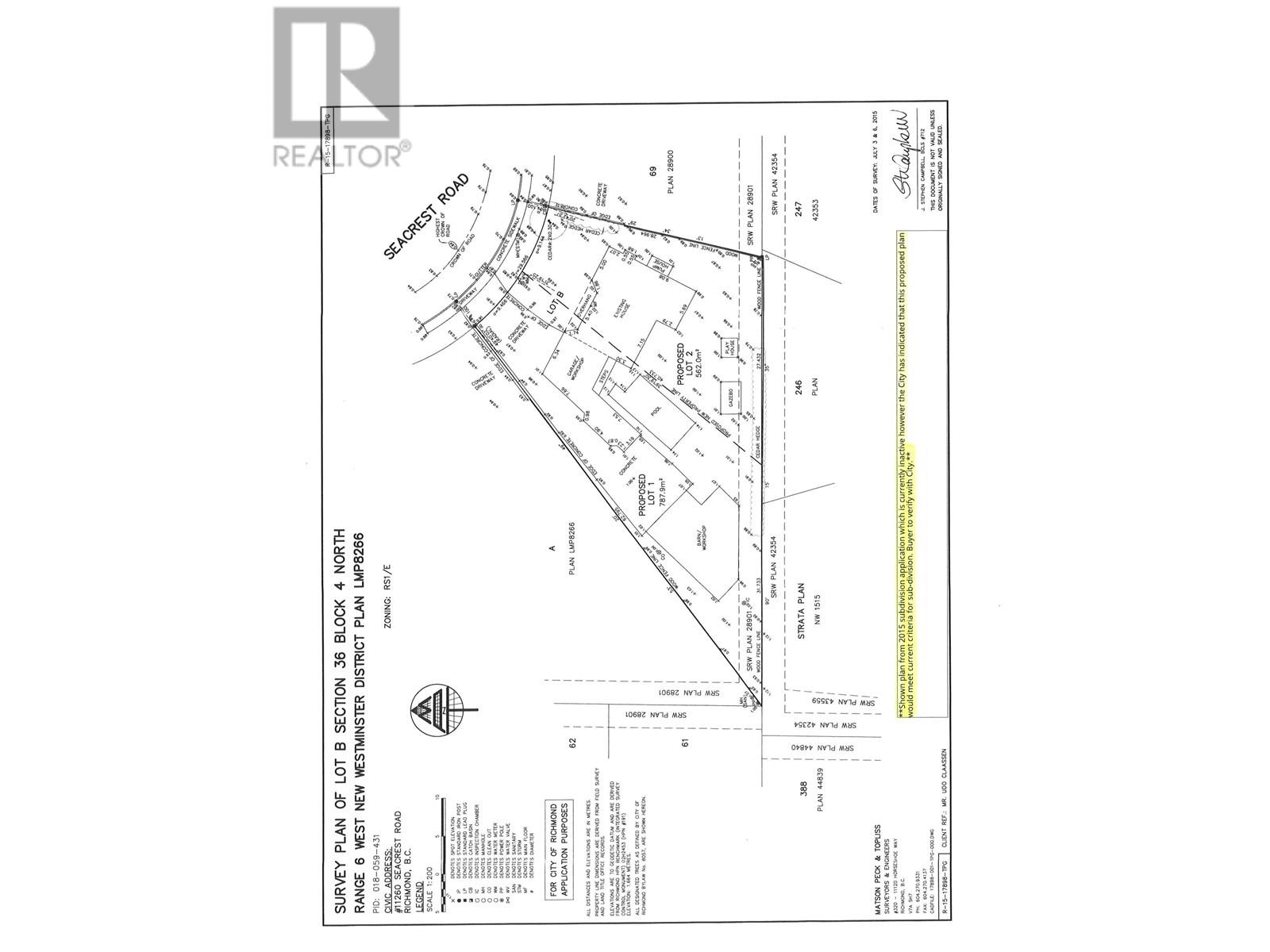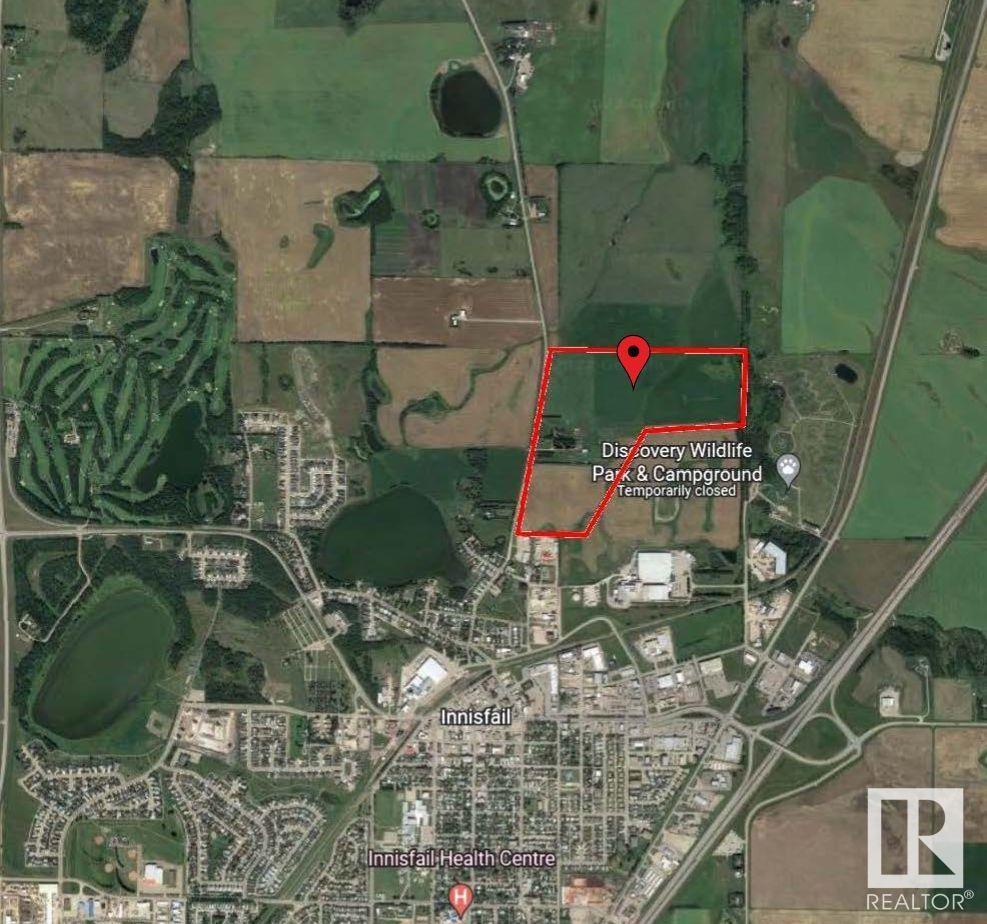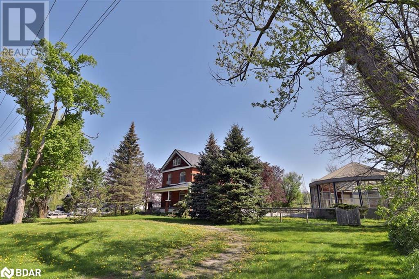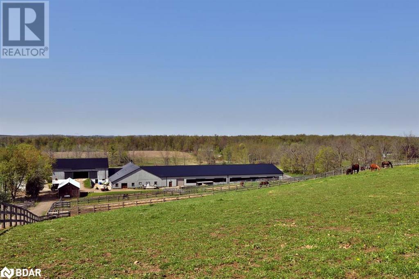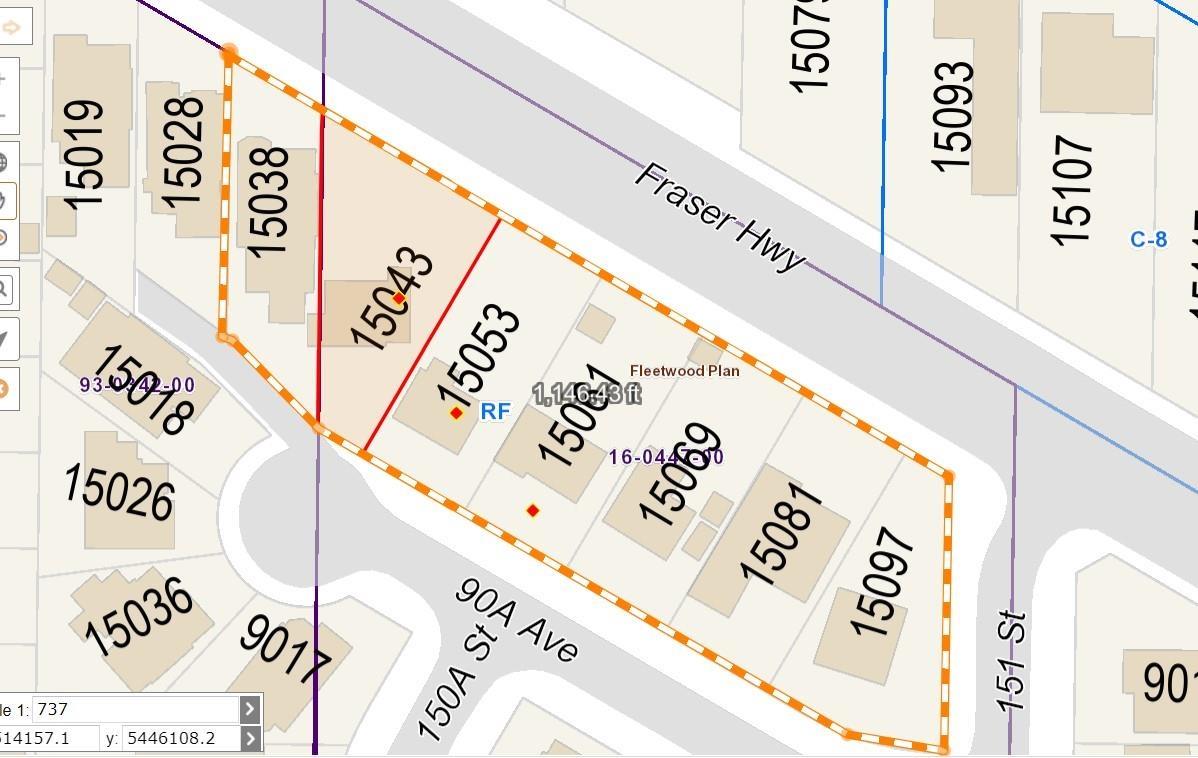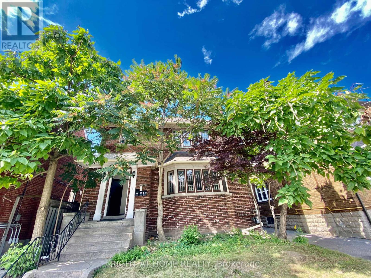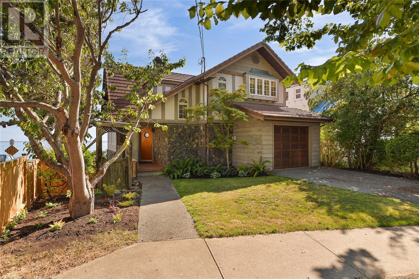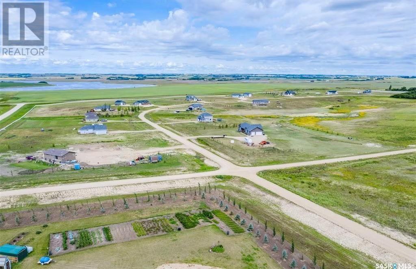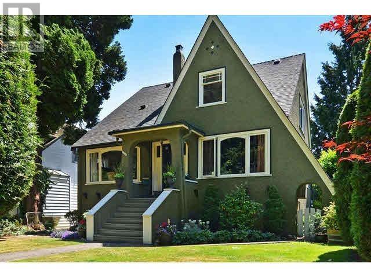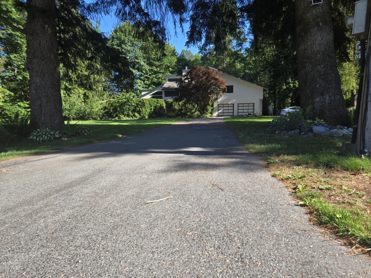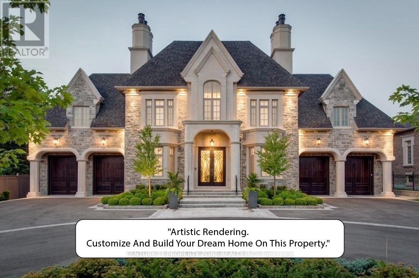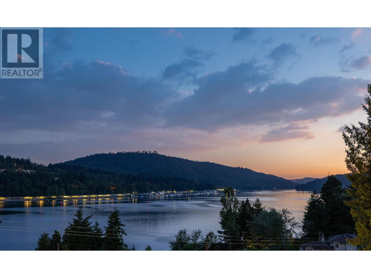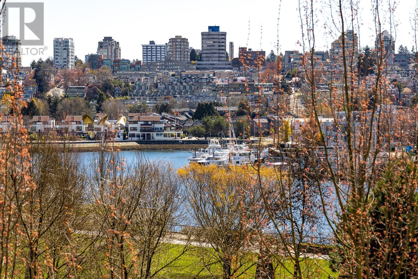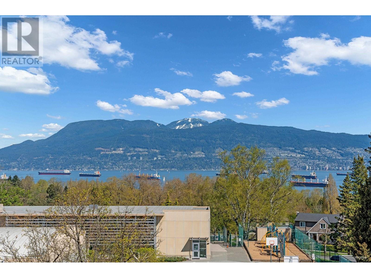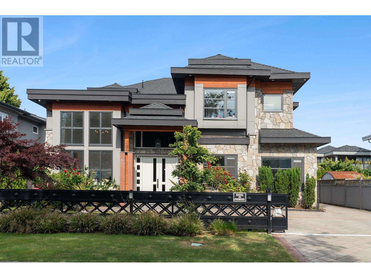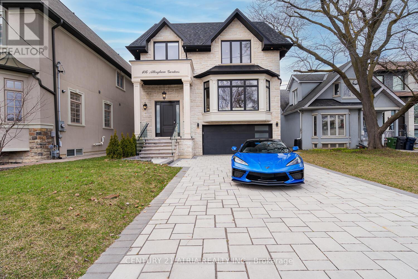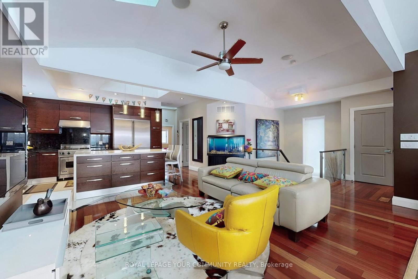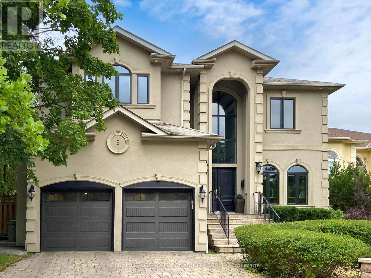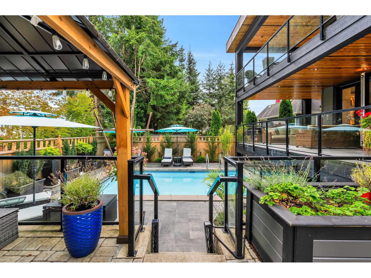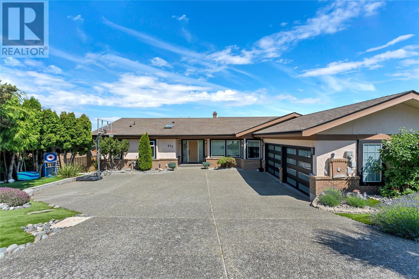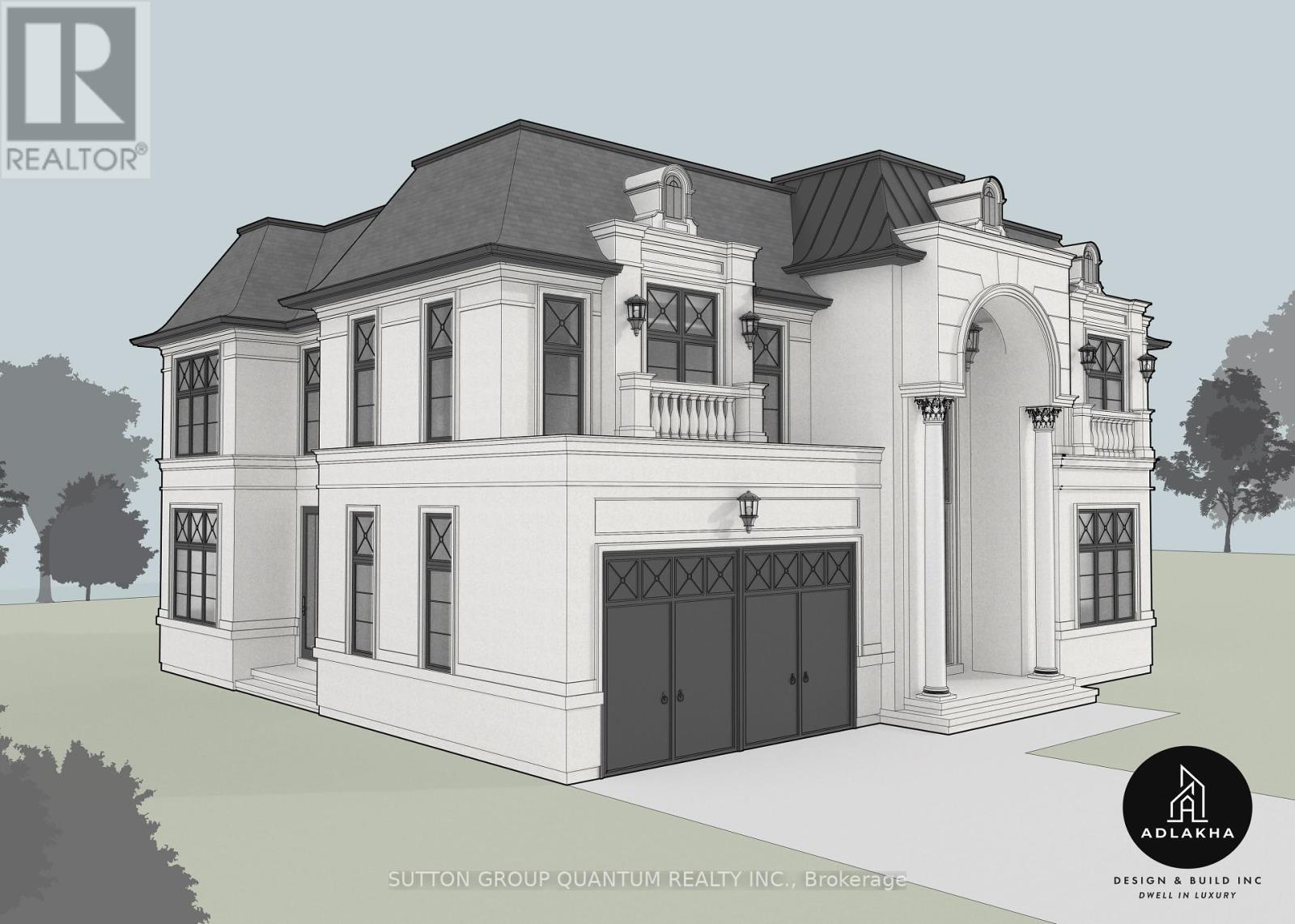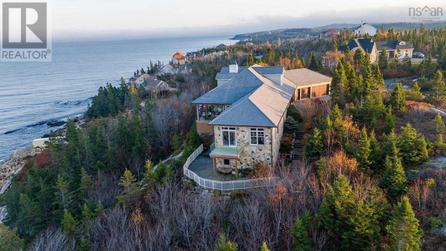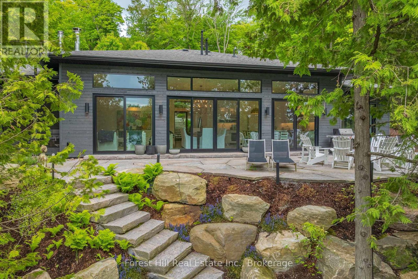3073 Fromme Road
North Vancouver, British Columbia
Welcome to 3073 Fromme Road, a stunning home built by Vela Homes, an award-winning custom home builder known for exceptional craftsmanship.This residence blends luxury with innovative design. The open-concept layout features a custom walnut kitchen with rich tones, high-end appliances, & integrated fridge & dishwasher-perfect for both cooking and entertaining. With 10-foot ceilings, a heat pump, & a smart home system, it offers modern living at its finest. The master ensuite is a serene retreat, complete with a steam shower and jets.Thoughtful details, from custom millwork to premium faucets, provide comfort & elegance. Just a 5-minute walk to Lynn Valley Mall, & with a backup generator for peace of mind, this home epitomizes style and functionality.Schedule your private showing today! (id:60626)
Royal LePage Sussex
3071 Fromme Road
North Vancouver, British Columbia
Welcome to 3071 Fromme Road, a stunning home built by Vela Homes, an award-winning custom home builder known for exceptional craftsmanship.This residence blends luxury with innovative design. The open-concept layout features a custom walnut kitchen with rich tones, high-end appliances, & integrated fridge & dishwasher-perfect for both cooking and entertaining. With 10-foot ceilings, a heat pump, & a smart home system, it offers modern living at its finest. The master ensuite is a serene retreat, complete with a steam shower and jets.Thoughtful details, from custom millwork to premium faucets, provide comfort & elegance. Just a 5-minute walk to Lynn Valley Mall, & with a backup generator for peace of mind, this home epitomizes style and functionality.Schedule your private showing today! (id:60626)
Royal LePage Sussex
290 Byng Avenue
Toronto, Ontario
Welcome to 290 Byng Avenue, a distinguished residence nestled in the heart of Toronto's sought-after Willowdale East neighborhood. Situated on an impressive 63.46 x 150-foot lot, this 5-bedroom, 6-bathroom home offers 7,800 square feet of total living space with 11' ceilings combining a rare blend of timeless elegance and functionality. Step into a grand foyer with spacious hallways and a gracious vestibule, setting the tone for the rest of this exceptional home. The main floor features a beautifully paneled office, a warm and inviting family room, and an expansive living room combined with a formal dining are a perfect for entertaining. The large eat-in kitchen is a chefs dream, with ample cabinetry and a walk-out to a private deck, ideal for summer gatherings. Upstairs, you'll find generously sized bedrooms, a second-floor laundry room, and two skylights that bathe the home in natural light. The principal bedroom boasts a 6 piece ensuite, walk-in closet, and a walk-out to a private terrace overlooking the serene backyard. The lower level is designed for relaxation and entertainment, featuring a recreation room with walk-out to the backyard, a games room, a bedroom with ensuite and additional storage space. A double driveway for 4 cars, a two car garage with entry to the house, professionally landscaped yard with irrigation system and thoughtful upgrades at every turn, this home combines comfort, convenience and classic charm. Don't miss your chance to own this stately property in one of Toronto's highly sought after neighborhoods known for its family friendly atmosphere and proximity to top rated schools, parks and transit options. (id:60626)
Sotheby's International Realty Canada
20 Owen Boulevard
Toronto, Ontario
Fabulous Opportunity To Build Your Dream Home, or renovate, On one of the Most desirable lots in Toronto. Permits are Ready For a two Story, 6000 S.F+ Large Basement and High Ceilings. Oasis In Prestigious St. Andrews W/ Top Private Schools, Restaurants, Private Member Golf &Sports Clubs. Stunning Perimeter Mature Trees. Dramatic Park-Like Grounds W/Pool. Great Potential , Current Basement Has A separate Entrance For Possible Apartment or In law Suite. (id:60626)
RE/MAX Hallmark Realty Ltd.
1270 Saginaw Crescent
Mississauga, Ontario
Welcome to 1270 Saginaw Cres - an architectural masterpiece offering approximately 4,300 sqft of living space in the esteemed Lorne Park enclave. This stunning residence captivates with impeccable stone facade, arched windows, and grand entrance that exudes timeless allure. Inside, you're greeted with soaring ceiling heights, rich hardwood floors, intricate wainscotting, glistening LED pot lights, and a magnificent chandelier that beautifully illuminates the space. The living room is a show stopper with a floor to ceiling feature wall adorned with an electric fireplace. Natural light streams through stylish blinds, further enhancing the open concept floor plan. Curated for 5 star culinary experience, your chef's kitchen is equipped with high-end stainless steel appliances, custom cabinetry, and a breakfast area that flows seamlessly to your backyard oasis. Here, you'll enjoy meticulously landscaped grounds elevated with a luxurious stone patio, an in-ground pool, and a rough-in for an outdoor bathroom. Ascend upstairs via a floating staircase and into the Owners suite designed as your very own private sanctuary and complete with an expansive walk-in closet and a spa-like 5-piece ensuite. 4 additional bedrooms with their own captivating design details down the hall. The finished lower level provides a versatile space with a self-contained apartment ideal for multigenerational living or rental income. Here, you'll locate a fully equipped kitchen, a spacious rec room, a family room, 2 generously sized bedrooms, a 3-piece bathroom, a laundry area, and its own private entrance. With ample parking, newly installed shingles (Oct 2024), and exquisite attention to detail throughout, this home is a harmonious blend of style and comfort. Steps to top-rated schools, parks, and walking trails. Minutes to Lake Ontario, shopping, dining, and Clarkson/Lorne Park villages. Easy access to QEW, GO Transit, and Port Credit Marina. Enjoy nearby golf courses and waterfront. (id:60626)
Cityscape Real Estate Ltd.
6331 Bellflower Drive
Richmond, British Columbia
Welcome to this beautifully maintained, warm and inviting home featuring 5 spacious bedrooms and 5.5 bathrooms, located in Richmond's highly sought-after Riverdale neighborhood-ranked among the Top communities in the city. Thoughtfully designed with a grand foyer, elegant designer colors, granite countertops, soaring ceilings, and detailed crown mouldings throughout. The kitchen is fully equipped with premium stainless steel appliances, along with HRV and air conditioning systems, hardwood flooring, and a security setup with 4 cameras. The interlock driveway adds to the home's upscale curb appeal. Enjoy a sun-filled south-facing backyard. A pleasure to show! A pleasure to show!Open House June 13 Sunday 2-4pm (id:60626)
Sutton Group - 1st West Realty
1501 845 Chilco Street
Vancouver, British Columbia
Experience the pinnacle of luxury living with this exquisite Sub-Penthouse overlooking Lost Lagoon, Stanley Park, English Bay, & the North Shore Mountains. This custom-designed residence features impeccable craftsmanship & premium upgrades throughout. Highlights include a chef´s kitchen w/Gaggenau appliances, radiant marble floors, Crestron automation, powered blinds, Bocci lighting, Italian doors, new windows, a fireplace & spa-inspired bathrooms. Generously proportioned bedrooms and expansive living areas offer elegance and comfort. This exclusive residence has been perfectly curated to the Penthouse lifestyle. Elevated above the city and encompassing the entire 15th floor, this property offers unparalleled access to the beaches of English Bay, Stanley Park, and Coal Harbour amenities. (id:60626)
Century 21 In Town Realty
2365 264 Street
Langley, British Columbia
Welcome to your dream family farmhouse at 2365 264 Street in Langley! This custom-built home features 7 bedrooms, 6 bathrooms, including two primary bedrooms and a legal 2-bedroom suite--perfect for extended family or rental income. Enjoy high-end finishes, crown moulding, upgraded flooring, and a bright open-concept layout with soaring ceilings. The main kitchen is complemented by a spice kitchen. Entertain in the bar room, relax in the hot tub, or host BBQ's in the private garden. Located minutes from Hwy 1 and the US Border, this home offers the perfect blend of luxury, comfort, and convenience. Plans are ready to build a 2000 sq ft shop/ Coachhouse for additional income. Truckers special - can easily park up to 3 trucks! **Open House July 19 & 20 2-4pm** (id:60626)
Exp Realty Of Canada
277 King Street
Niagara-On-The-Lake, Ontario
Welcome to 277 King St in the Heart of Niagara-On-The-Lake's Old Town. This Stunning Home is Set on an oversized, professionally landscaped lot featuring a heated salt water pool. The patio is an entertainer's delight! Built-in Grill and outdoor Kitchen with A Bar. There's Ample Outdoor Dining Space and Gas Fire Bowl to Gather Around on Cooler Evenings. Walk-Out from the Dining Room to Spacious Maintenance Free Deck. Inside, The Spacious Main Floor Offers Plenty of room to Entertain. The Dining Room Features a Custom Wine Cellar. The Oversized Living Room has a Wood Burning Fireplace and Custom Built-in Bookcases. The Family Room Features a Gas Fireplace, Built-in Bar, Floor to Ceiling Windows To Enjoy Views of the Private Yard. The Eat-in Kitchen Features Stainless Steel Appliances and Pot Filler Over the Range. The Side Entrance To The Mudroom Is Perfect On A Rainy or Snowy Day. A Nice Sized den or Office with Built-in Book Cases Rounds Out the Main Floor. Upstairs You Will Find The Primary Bedroom With A Five Piece Ensuite Bath. Walkout To the Second Floor Balcony. Laundry Is located on the Second Floor For Convenience. There are Two Additional Bedrooms with Large Windows Overlooking the Front Gardens. Steps to the Famous Shaw Theatre, Fine Dining and Shopping. A Quick Walk to the Historic Niagara-On-The-Lake Golf Course, The oldest in North America. A Perfect Full-Time or Weekend Residence That Does Not Disappoint! (id:60626)
Royal LePage Terrequity Realty
1354 1 Side Road
Burlington, Ontario
Gracefully designed for multigenerational living, this elegant home features a fully self-contained main floor 1-bedroom suite—perfect for extended family, private guests, or independent living with the comfort of being close. Whether it's in-laws, grown kids, or long-term visitors, everyone has space to feel at home—with a little luxury, and a lot less stress. Discover the epitome of luxury living with over 7500 sq ft of finished living in this stunning country property, just minutes from city amenities situated across from the exclusive Hidden Lake Golf Course. This expansive home features four generously sized bedrooms on the second floor, complemented by two well appointed shared bathrooms. The main floor boasts a serene primary suite with an ensuite bath and walk-in closet, while the heart of the home is a chef’s dream: an expansive kitchen outfitted with granite countertops, a convenient pot filler, a gas cooktop, built-in oven, walk in pantry and two dishwashers. The east wing offers a thoughtfully designed two-piece bath, a laundry room with a pet wash station, and a self-contained suite complete with a spacious bedroom, massive bathroom, kitchen with quartz island, and cozy family room with a fireplace. The fully finished basement adds even more appeal, featuring an exercise room, a four-piece bath, a wine room, a wet bar, a recreation room with a pool table, and a golf simulator area, perfect for entertainment and relaxation. Step outside to the huge covered composite deck featuring a fireplace, ideal for gatherings or tranquil evenings, all set on 0.69 acres with an ideal space for an inground pool. Park all of your cars in the 2 attached garages (double and 2.5 car). Experience the perfect blend of tranquility and modern luxury in this exceptional home. (id:60626)
Sutton Group Quantum Realty In
271 Linden Avenue
Burlington, Ontario
Step into the opportunity to create your forever home in the heart of South Burlingtons most coveted lakeside enclave Shoreacres. This TO BE BUILT stunning, custom-built residence at 271 Linden Avenue is designed by renowned firm Carrothers and Associates Inc., known for their timeless architectural vision and mastery of proportion and light.In partnership with Murray Custom Homes Inc., this residence blends exceptional craftsmanship with modern elegance. Every detail, from the architectural flow to the structural engineering by Centric Engineering, has been thoughtfully curated for refined living. The home is tailored for those who appreciate both form and function featuring open-concept layouts, soaring ceilings, engineered hardwood flooring, designer lighting, and premium exterior materials including Maibec prefinished wood soffits.An exclusive collaboration with an interior designer means youll be guided every step of the way in customizing your finishes, millwork, and fixtures transforming this build into your personal vision of home. Whether its a spa-like ensuite, a chef-inspired kitchen, or custom cabinetry throughout, this is your chance to express your style through a fully bespoke process.Located just moments from the lake, parks, and the citys top schools John T Tuck nad Nelson Highschool, this property offers not only architectural excellence but an unmatched lifestyle. (id:60626)
Exp Realty
8949 Mississauga Road
Brampton, Ontario
This custom-built raised bungalow, boasting over 5,000 sq ft. of luxurious living space, on 1.15 acre lot , which is nestled in a prestigious location near the Lionhead Golf Course & the serene Credit River. Rhm1 Zoning Allows For the possibility of a Home Business! Buyer Due Diligence. The property features an expansive new deck that overlooks a sparkling pool & hot tub, perfect for entertaining or relaxing. The home includes a spacious 4-car garage including a12 ft high door, designed to fit your RV, boat or a hobby shop . Dimensions for hobby shop 32' x 52 ' (1664 sqft) and second level storage 32'x40'(1280 sqft) This exquisite residence offers privacy & tranquility while being conveniently close to upscale amenities and neighboring custom homes. The property also includes two separate units, each equipped with a kitchen, washroom and separate laundry making them ideal for extended family living or guest accommodations. The main floor office provides the perfect setting for a productive workspace, combining functionality with elegance in this custom-built raised bungalow. Master bath with an air tub, heated towel hanger, steam shower with body sprayers, fitted with designer fixtures. 2 New furnaces, 2 Air condition units. The shop includes water, gas, an electrical panel, & sewer access. Owned hot water tank. Outside sewer access by the driveway for a garden house. Complete new sewer drains, passive sewer septic system, new water lines, and an all-new electrical system with one 200 amp panel & three 100 amp panels. Natural gas furnaces, clothes dryers, two fireplaces, and cooktop. In-floor electric heating in the entrance, sitting room, kitchen, and master bath. Travertine & marble stone flooring, complemented by maple hardwood throughout. Multifunctional Outdoor Court that can be used for playing tennis or basketball. Come and get a feel of this home! (id:60626)
RE/MAX Excellence Real Estate
8211 Front Bench Road
Summerland, British Columbia
Welcome to cherry-picking paradise! Nestled in the heart of Summerland’s rolling orchards, this 10-acre cherry farm is more than just a home—it’s a prime agricultural investment and a lifestyle! Imagine waking up to breathtaking Okanagan Lake views from your 4-bedroom main house, sipping coffee on your expansive patio as the sun rises over the orchard. Need more space? There’s a cozy cottage with an attached workshop, a modern mobile home with all the comforts of home, and a detached workshop for all your creative or farming needs. Whether you're dreaming of running a profitable fruit farm, creating a family estate, or simply soaking in the beauty of the valley, this is a must-see! With A1 zoning and ALR designation, this income-generating property is ideal for those seeking an agricultural investment or multi-family living. Enjoy the tranquility of nature while being minutes from award-winning wineries, local markets, and the shores of Okanagan Lake. (id:60626)
Real Broker B.c. Ltd
545 Young Avenue
Halifax, Nova Scotia
Nestled in a prime location and brimming with history, this magnificent estate was originally built in 1898 and has been thoughtfully renovated in 2014 to seamlessly blend it's timeless Victorian charm with modern updates. Once home to William Squares deCateret, captain of The Cable Ship Minia, and later the private residence of Chögyam Trungpa Rinpoche, the founder of the Buddhist church, this property holds both historical significance and character. Boasting a grand center hall with original leaded glass windows, the main floor offers expansive living spaces, including a formal living room with a marble fireplace, a grand dining room with another fireplace, an office also with its own fireplace, a cozy family/playroom, and a spacious kitchen with a butlers pantry. The second floor features six well-appointed bedrooms, three full bathrooms, and a sun-drenched grand hallway. The house also has two units with separate entrances- ideal for guests, multi-generational living, or potential rental income. Located within walking distance to major hospitals, the Grammar School, vibrant downtown, and the serene Point Pleasant Park, this estate offers the perfect balance of tranquility and convenience. Whether you're drawn to its historical roots, spacious living areas, or prime location, this property offers a truly unique opportunity for Halifax south-end living. (id:60626)
Royal LePage Atlantic
545 Young Avenue
Halifax, Nova Scotia
Nestled in a prime location and brimming with history, this magnificent estate was originally built in 1898 and has been thoughtfully renovated in 2014 to seamlessly blend it's timeless Victorian charm with modern updates. Once home to William Squares deCateret, captain of The Cable Ship Minia, and later the private residence of Chögyam Trungpa Rinpoche, the founder of the Buddhist church, this property holds both historical significance and character. Boasting a grand center hall with original leaded glass windows, the main floor offers expansive living spaces, including a formal living room with a marble fireplace, a grand dining room with another fireplace, an office also with its own fireplace, a cozy family/playroom, and a spacious kitchen with a butlers pantry. The second floor features six well-appointed bedrooms, three full bathrooms, and a sun-drenched grand hallway. The house also has two units with separate entrances- ideal for guests, multi-generational living, or potential rental income. Located within walking distance to major hospitals, the Grammar School, vibrant downtown, and the serene Point Pleasant Park, this estate offers the perfect balance of tranquility and convenience. Whether you're drawn to its historical roots, spacious living areas, or prime location, this property offers a truly unique opportunity for Halifax south-end living. (id:60626)
Royal LePage Atlantic
11260 Seacrest Road
Richmond, British Columbia
BUILDER ALERT! This 14,500+ sf SUB DIVIDABLE lot is located in desirable Ironwood, steps to shopping, commuter routes, schools, and transit. Zoned RSM/L, each future lot has potential for 4 dwellings (Fourplexes? Four Duplexes?) w/minimum total buildable area of 8434 square feet (increase to 10,156 may be possible depending on structure design) with no re-zoning required, giving total of EIGHT FUTURE UNITS! Alternate option of two new single family homes - these are selling currently for $2.5m -$2.8m. Buyer must verify development potential w/City of Richmond. While awaiting permits, the 4600+ square ft house is in great shape, air conditioned AND has main house, side suite & basement suite capabilities, perfect to offset carrying costs. Bonus massive detached shop for use/rent! (id:60626)
Royal LePage Elite West
11260 Seacrest Road
Richmond, British Columbia
Massive Sub-dividable 14,500 square ft lot in Ironwood! Zoned RSM/L, potential for a total of 8 doors (4 per lot) with a minimum buildable area of 8434 sqft with potential for increase over 10,000 sqft pending structure design review. Many different potential uses: Two homes, 4 duplexes, 2 quadplexes, 2 suited duplexes??? Current house is over 5000sf and very livable and has multiple income streams (main, basement, side suites, large shop). Info package available upon request and buyer to verify all development/subdivision potential with City of Richmond. (id:60626)
Royal LePage Elite West
6360 C & E Tr
Innisfail, Alberta
110 Acres of PRIME Industrial Development Land on the Leading Edge of Innisfail’s NASP. This Unique Property is an Excellent Investment and Development Opportunity. With allocation for Industrial purposes and directly connected to North Innisfail and all Municipal Service Connections, it’s an ideal parcel. While the land is currently serving Agricultural & Cattle needs, it is Zoned RD (Reserved for Future Development) within Innisfail’s current NASP and is an Integral Main Component to the Expansion in the town of Innisfail. It’s a very Rare Investment Opportunity in a Community Poised for Expansive Growth! This parcel of land can be sold in conjunction with the adjoining North 160-Acre Parcel listed at $4,500,000 (id:60626)
Century 21 All Stars Realty Ltd
1694 Centre Rd
Carlisle, Ontario
Fabulous income generating potential! This spectacular State-of-the-Art Equestrian Facility has 2 large houses and additional modern staff accommodations. Located on 12 acres currently with a potential of approximately 10 additional gorgeous flat acres of land to be conveyed and included with the property. In the sought after affluent community of Carlisle this facility was designed by the current owner and built by Post Farm Structures in 2013. A total of 31 stalls creatively laid out within wood clad walls, high vaulted ceilings and an adjoining updated bank barn. All stalls are rubber matted and predominantly 12x12’, 4 of which convert to 2 foaling boxes. There are 2 large wash stalls, a feed room and ample hay/shavings storage. Within the main barn there are also 2 heated studio spaces, 31 tack lockers, 2 offices, 2 laundry rooms and 2 three piece bathrooms. The heated viewing room adjacent to the 78'8 x 203'4 sand and fiber indoor arena has a full kitchen/dining area and a balcony overlooking the paddocks. Outside there is a second large sand and fiber arena, septic system (2014), and 11 post and rail paddocks with access to hydro and water. The main residence is a lovely 4 bedroom, century brick, 2.5 story dwelling in excellent condition and currently tenanted. The 2nd dwelling, also tenanted, open-concept main floor, 3 bedrooms, 3 bathrooms. Plus modern 2 bedroom open-concept self-contained studio with a separate entrance. Quick access to the 401, 407 and QEW and an easy access to Waterdown, Burlington/Oakville, Milton, Guelph. (id:60626)
Royal LePage Signature Realty
1694 Centre Road
Carlisle, Ontario
Fabulous income generating potential! This spectacular State-of-the-Art Equestrian Facility has 2 large houses and additional modern staff accommodations. Located on 12 acres currently with a potential of approximately 10 additional gorgeous flat acres of land to be conveyed and included with the property. In the sought after affluent community of Carlisle this facility was designed by the current owner and built by Post Farm Structures in 2013. A total of 31 stalls creatively laid out within wood clad walls, high vaulted ceilings and an adjoining updated bank barn. All stalls are rubber matted and predominantly 12x12’, 4 of which convert to 2 foaling boxes. There are 2 large wash stalls, a feed room and ample hay/shavings storage. Within the main barn there are also 2 heated studio spaces, 31 tack lockers, 2 offices, 2 laundry rooms and 2 three piece bathrooms. The heated viewing room adjacent to the 78'8 x 203'4 sand and fiber indoor arena has a full kitchen/dining area and a balcony overlooking the paddocks. Outside there is a second large sand and fiber arena, septic system (2014), and 11 post and rail paddocks with access to hydro and water. The main residence is a lovely 4 bedroom, century brick, 2.5 story dwelling in excellent condition and currently tenanted. The 2nd dwelling, also tenanted, open-concept main floor, 3 bedrooms, 3 bathrooms. Plus modern 2 bedroom open-concept self-contained studio with a separate entrance. Quick access to the 401, 407 and QEW and an easy access to Waterdown, Burlington/Oakville, Milton, Guelph. (id:60626)
Royal LePage Signature Realty
15053 90a Avenue
Surrey, British Columbia
Developer alert! Land assembly! Street front, total 48000+ sqf. Under Surrey Fleetwood Plan, FAR 5, buildable up to 20 storey (please verify with city by your own diligence). Proposed Skytrain station of Expo line Frazer Highway extension is right across the street. 15028 & 15038 Frazer Hwy & 15061 90A & 15043 90A are for sale too. Highly developing area. (id:60626)
Nu Stream Realty Inc.
1196 Avenue Road
Toronto, Ontario
Attention Builders and Investors! Lawrence Park South One Of Toronto's Best School Zone For Top Rank Public Primary/Secondary Schools, Top Rank Private Schools. Convenient Public Transportations. Attractive Community To New Immigrants/Families With Children. Ideal Investment Opportunity For Stable Rental Income. Great Potential For Future Development. Large 37 By 129 Foot Lot. Mutual Driveway To Backyard Parking. Property Is Well Maintained With Legal Permits. Main Floor 3Bed+1Bath+1 Kitchen + Laundry. 2nd Floor 3 Bed + 1 Bath + 1 Kitchen + Laundry. Lower Floor 3 Bed + 1 Bath + 1 Kitchen. Lower Level Exclusive Laundry Room. 2 Storage In Basement Common Area. 3 Surface Parking Spaces. (id:60626)
Right At Home Realty
1659 Hollywood Cres
Victoria, British Columbia
South-facing oceanfront treasure with sweeping 180-degree views over three levels, nestled in one of Victoria’s most desirable neighbourhoods, Fairfield/Gonzales. From your backyard, whale watch, paddleboard, or beachcomb to sandy Gonzales Beach; enjoy sunset strolls along Dallas Road and walk to nearby cafés, schools, and shops in this vibrant community. This custom-built home offers over 3,500 square feet of finished living space with exceptional bones and enduring craftsmanship. Stonework inside and out, a private patio, lower sunroom, boat launch, and stunning views from the moment you walk through the door. A flexible layout invites your vision / design the ultimate primary suite upstairs and create a self-contained suite below. An extraordinary opportunity to reimagine a home of substance and quality, with the ocean at your doorstep and one of Victoria’s most beloved neighbourhoods all around you. (id:60626)
RE/MAX Camosun
Meadowlark Development Package
Blucher Rm No. 343, Saskatchewan
Remaining Development for Sale! Huge Opportunity for Development, this development was originally 4 phases. Phase 1 sold out, Phase 2 has 10 serviced lots left that are ready to build on and another 18 lots with it. In addition Phase 3 and 4 land which includes 165 & 150 acres. The sellers are retiring and have got quotes for approx. $35,000 per lot for power, gas, water, roads, and in future they estimate 25,000 as most of the infrastructure is there. Phase 3 and 4 can have an additional 79 lots. Seller will sell individual lots if someone wants that are serviced in Phase 2, Total package is 10 serviced lots, 18 unserviced, and phase 3 quarter and phase 4 quarter. A 12 minute drive from city limits straight out on Highway #5 means easy, stress free driving for you and your family no matter if its in snow, rain or sun. The perfect distance to get you completely away from the noise, the congestion, the traffic and the frantic stressful life that is the city. Twelve minutes is close to get back to the city for work or enjoyment of the amenities. ?The new Freeway is going to cut that distance by having the amenities more accessible to you but it will still keep you in serene Country Life. 2020 road construction has widened highway and given highway turning lanes making the drive very pleasant. Natural gas from SaskEnergy, Cell Service &/or home line (Sasktel), High speed internet Iis available, Water is provided by Lost River Water Utility and comes directly from the City of Saskatoon (through SaskWater). (id:60626)
Boyes Group Realty Inc.
1 6222 Lower Chippewa Rd
Duncan, British Columbia
West coast contemporary masterpiece rests atop the hills of Maple Bay with breathtaking views of the Cowichan Valley! Drive over your own private bridge onto a stamped concrete courtyard and experience architecture at its finest! High ceilings (peaks at 29'), almost floor to ceiling low E tinted windows to take in the outstanding views, heated granite floors throughout the entire main level, a granite island kitchen to die for (24' x 20' + separate 10' x 12' pantry!), and a 1200+ sq ft primary bedroom wing with the most alluring ensuite & dressing room are a few outstanding features that this phenomenally spacious home offers. With 3 spacious bedrooms, 4 deluxe bathrooms and 2 stone natural gas fireplaces, there is room for every member of the family. Enjoy the infinity pool from the large concrete /slate decks, hot tub, shower room, large sitting area with the outdoor stone pizza oven. The South boundary adjacent is an Ecological Reserve. Far too many custom features to mention. (id:60626)
Pemberton Holmes Ltd.
3878 W 33rd Avenue
Vancouver, British Columbia
Property is located on the west side of Dunbar, quieter side of 33rd Ave. 6.512 sqft lot, with 3,312 sqft living space. 4 bedrooms and 4 bathrooms. South facing back yard, and north side park view. Great location!! 15 minute drive from UBC, & 4 minute drive to St George's, Crofton House, Southlands Elementary & Kerrisdale Elementary. School Catchments: Southlands Elementary, Point Grey Secondary, French Immersion: Jules Quesnel Elementary, General Gordon Elementary, & Kitsalano Secondary. Good investment opportunity! To hold or to build your dream home! (id:60626)
RE/MAX Crest Realty
168 Dunblaine Avenue
Toronto, Ontario
Welcome to this completely updated and thoughtfully renovated custom residence nestled in the heart of coveted Bedford Park. Offering a seamless blend of timeless elegance and contemporary luxury, this exceptional home is designed to impress. The grand centre hall floor plan is anchored by 10-foot ceilings on the main level, creating a bright, airy ambiance throughout. Enjoy sprawling principal rooms ideal for both everyday living and entertaining. Each bedroom features direct access to ensuites. Fully finished lower level includes two additional bedrooms, a spacious recreation room, and a walkout to your private backyard oasis. Step outside to a private backyard retreat, showcasing a breathtaking pool and hot tub, surrounded by spacious dining and lounge areas perfect for relaxing or entertaining in style. Located just steps from top-tier public and private schools, and mere moments from the boutique shops, cafes, and restaurants along Avenue Road, this home combines luxury living with unbeatable convenience. (id:60626)
RE/MAX Realtron Barry Cohen Homes Inc.
2056 W 29th Avenue
Vancouver, British Columbia
Located in a very nice neighborhood between beautiful Quilchena Park and the famous Arbutus Club. This house was renovated in 2015 and 2023 including kitchen, bathrooms, carpet and downstairs 2 rental suites. South facing back yard and a huge sundeck. Total 6 bedrooms,4 full bathrooms and 3 kitchens. Steps to Quilchena park, shopping, buses and top schools: York House, Little Flower, Prince of Wales, Shaughnessy Elementary. Excellent location and very functional home! (id:60626)
Exp Realty
7158 Ridgeview Drive
Burnaby, British Columbia
Elegance & quality in the heart of Westridge. Plenty of room to entertain on the expansive main floor, featuring custom cabinets in the kitchen, complete with Viking appliances, quartz counters & pot filler.. The kitchen overlooks the large dining room & family room with cozy gas fireplace. A separate Prep kitchen & bar area on main, makes entertaining easy ! The covered heated patio off the kitchen allows for year long enjoyment, complete with fireplace & built in kitchen. This meticulously cared for home offers Radiant in floor heating & A/C. 4 generously sized bedrooms up, with 3 ensuites. The spacious primary suite comes complete with a walk-in closet, & grand ensuite with double sinks, freestanding tub. Flat fenced yard completes this home with double garage & driveway for multiple vehicles. Close to SFU, shopping, & transit, Book your private showing today ! (id:60626)
Oakwyn Realty Ltd.
19025 84th Avenue
Surrey, British Columbia
Rare opportunity in desirable Port Kells! This beautifully maintained home sits on a private and non-ALR 2.49-acre property on a quiet dead-end street. With nearly 5,000 sq ft of living space, it features 4 bedrooms, 3.5 bathrooms, a spacious solarium, and a massive deck perfect for entertaining. The attached loft-style suite offers flexibility-ideal for guests, extended family, or a mortgage helper. The property also boasts 6 fruit trees and plenty of space to enjoy or expand. Whether you're looking to move in, build your dream home, or hold for future potential, this property checks all the boxes. Located in a fantastic area close to schools, shopping, transit, and major routes-yet tucked away in a peaceful, private setting. Don't miss this one-of-a-kind opportunity! (id:60626)
Macdonald Realty (Surrey/152)
1503 Lakeshore Road E
Oakville, Ontario
Rare opportunity to own a spacious bungalow on a premium 145.28 ft x 124.33 ft lot in the prestigious heart of Southeast Oakville. Nestled among towering trees and surrounded by multi-million dollar estates, this exceptional property is located in one of Oakville's most elite neighborhoods. Enjoy lake views from the master bedroom, as well as from both the front and backyard. Featuring 3+3 bedrooms, 6 bathrooms, and 2 full kitchens, this home offers incredible flexibility for families or multigenerational living. The main level boasts hardwood flooring and an upgraded kitchen, while the finished basement includes a separate entrance for added privacy and potential income. Move in as-is, renovate, or build new this home offers endless possibilities. Customize it into a show-stopping designer residence tailored to your vision. Just steps to the lake, top-ranked schools, parks, and minutes from downtown Oakville. A truly rare chance to invest in a prime property with unmatched potential. (id:60626)
Century 21 Property Zone Realty Inc.
6 Campview Road
Hamilton, Ontario
Welcome to 6 Campview Road a truly exceptional waterfront estate offering luxury, privacy, andrare direct access to the shores of Lake Ontario. This custom-built home spans over 4700 sq ftof elegant living space, Built in 2022, this remarkable home showcases beautifulcraftsmanship throughout, w/10' ceilings on the main level, led pot lights, elegant engineeredhardwood floors, and a stunning open concept floor plan that seamlessly blends all the livingareas together. Expansive windows bring the outdoors in w/ unobstructed views of the water.Chef's gourmet kitchen designed w/ high-end JennAir appliances anchors this home and ftsquartz countertops and ample upper and lower cabinetry space. Charming living room w/ a gasfireplace creates the perfect ambiance to sit around and catch up with loved ones. Step intoyour primary bedroom above designed w/ a lg walk-in closet, 5pc ensuite and direct access toyour private balcony overlooking the tranquil Lake and its soothing sounds. 4 more bedroomsdown the hall w/ ensuites. 9' ceilings on 2nd lvl! The lower level w/ walk-up fts 2 morebedrooms, a full size kitchen, a dining area, a 3pc bath & a rec room w/ electric fireplace. Great for multi-generational living or investment purposes! Spacious backyard w/ inground pooland ample seating areas to entertain! Mins to Downtown Burlington & Niagara Region, Marinas, Trails, Shops, Schools, Major Highways & More. (id:60626)
Ipro Realty Ltd.
1241 Ioco Road
Port Moody, British Columbia
This exceptional south-facing residence, built in 2021, has been extensively upgraded with premium finishes and sophisticated design, elevating it well beyond the original build. Ideally located on prestigious IOCO Road, it showcases unobstructed views of Burrard Inlet from every level, perfectly framed by sunsets and coastal scenery. A heated driveway leads to your private double garage for year-round comfort. Entertain on the expansive rooftop deck featuring an 8-person jetted spa with panoramic water views. Inside, the chef-inspired kitchen boasts MIELE appliances, while a modern two-way fireplace creates separation & ambiance between the living and dining areas. A well-appointed two-bedroom legal suite & separate guest suite on the lower level offer both flexibility & rental income. (id:60626)
Royal Pacific Realty Corp.
666 The Parkway
Peterborough South, Ontario
This well-maintained industrial building, leased to a restoration company on a triple net basis, is an excellent investment in a high-visibility service industrial area with M3.2 zoning, offering flexibility for various industrial uses. Access to the property is easy via Kingsway Court, with ample on-site parking available. The industrial section features two 10-foot overhead doors (one with a commercial electric opener), a loading dock with double doors, and a fenced compound. Inside, the office space includes a boardroom table, ceiling projector, power screen, podium, and concealed whiteboard. The property is equipped with 650-volt electrical, multiple panels, two owned transformers, a natural gas generator with automatic switch, and prewired Ethernet cables. Heating is provided by high-efficiency furnaces, a rooftop unit, and gas radiant heaters in the rear plant. Other features include energy-efficient lighting, programmable automatic lawn sprinklers, a security system, and three washrooms, one with a shower. Located just minutes from Hwy 115, this property offers excellent proximity to major transportation routes and nearby amenities, making it a prime investment opportunity. (id:60626)
Royal LePage Proalliance Realty
301 638 Beach Crescent
Vancouver, British Columbia
Welcome to this exceptional home in'Icon I´. Fantastic directly Water&Park view boasts the best Southern facing. Huge 1500sqf patio!+2172sqf=3672sqf in total. Own private landscaped terrace w/elegant gazebos&BBQ area. Stunning&luxurious interior offers 3beds+2.5bath. Floor to ceiling windows all around the home allows for nature light to flood throughout the unit. This home offers luxuries penthouse finishing & spacious cozy F/P. Generous house-size living area w/modern gourmet kitchen. Feature w/hardwood flooring, high-ceiling, air cond, 2 large side-by-side parking stalls, concierge, fitness Centre, pool, sauna&theatre. Steps to parks, English Bay, Market, fine restaurants, Vancouver Seawall, Marine. Your opportunity to enjoy unsurpassed luxurious waterfront lifestyle! MUST SEE! (id:60626)
Lehomes Realty Premier
2134 W 53rd Avenue
Vancouver, British Columbia
Builder Alert! The property sold as is where is! Prime SW Marine area, over 7,300 sqft land is with 59 feet frontage. South & North direction, backyard facing South. 59 feet frontage. Magee Secondary & Maple Grove Elementary catchment. Minutes to maple Grove park, close to Kerrisdale village, Marine Golf Club, UBC and McCleery Golf Club. Either keep the house for investment or build a new house! (id:60626)
Nu Stream Realty Inc.
4060 W 10th Avenue
Vancouver, British Columbia
Panoramic WATER, CITY and MOUNTAINS Views! Nicely built Point Grey VIEW home with modern style. Rarely available, 4 bedrooms, 4.5 bathrooms, three level above ground plus basement, updated and meticulously maintained by owner. It offers beautifully landscaped gardens with a separate basement unit. The main floor features an open plan with expansive floor to ceiling windows capturing unobstructed city, mountain and water views with the solarium and gourmet kitchen, top floor is used as a family room and wet bar area with a huge deck, Enjoy the high end Jacuzzi hot tub with best 270 degrees sweeping views. Best schools: West Point Grey, Lord Byng, UBC. Open House June 28, Saturday 2-4pm. (id:60626)
Exp Realty
7160 Parry Street
Richmond, British Columbia
Prestigious Quilchena neighborhood in Richmond West! This elegant home features Open concept main floor providing high-ceiling foyer with a grand chandelier,welcoming living room, pleasant dining room,cozy family room with wall features,gourmet kitchen with top-notch Miele appliances and oversized Spanish Marble island,designer powder room, bright bedroom with full bath, Media room with wet bar and a well-sized office. Upstairs offers luxury master bedroom with double french door connecting to open balcony & 5-piece bath plus dressing table, another 3 decent sized bedrooms with en-suite bathrooms plus one large balcony.Paved driveway starts from the gated entrance and leads to 3 car garage. Fenced backyard with gazebo perfect for family entertainment. BEST VALUE to BUY!! OH:Sat 7/12 2-4pm (id:60626)
Laboutique Realty
106 Allingham Gardens
Toronto, Ontario
Breathtaking Custom Home In High Demand area of Clanton Park. Enjoy Luxury Living With 3600 sqft on the 1st & 2nd Floors. Huge pool size backyard. High-end Lux Finishes/Features Thru-out. Wide Plank H/W Flooring, Feature Fireplace, Top Of The Line Appliances, Exquisite Kitchen Design, Millwork, Stonework. The Perfect Blend of Open Concept, Soaring Ceilings, Oversized Windows and 5 skylight Allow The Natural Light To Flood The Spaces! The 2nd Floor Will Surely Delight With It's Huge Center Skylight, Glorious Primary Bedroom With Large Ensuite, Sensational W/I Closet, Make-Up Retreat & More! All Bedrooms Have Private Ensuite & Closet. The 2nd Floor Also Includes A Laundry Rm with Sink. The Basement Level Is Sure To Impress With It's high ceilings, Bar with Sink, Radiant Heated Floors Thru-Out. With Oversized Walk-out, Fills The Space with Natural Light, 2 Bedrooms, 3 pc Washroom, 2nd Laundry Rm. Minutes to 401, TTC, Shops & Restaurants. **Extras** JenAir Paneled Fridge & Freezer, S/S Oven & Micro, B/I Gas Cooktop, W/Hood-Fan, B/I DW, Pot Filler. Decor Wine Rack, 3 Fireplaces. Large Porch with Flagstone in Porch. Interlock in Driveway, Stone & Pre-cast Facade. (id:60626)
Century 21 Atria Realty Inc.
25 Alderdale Court
Toronto, Ontario
Supreme location! nestly in the highly coveted Bayview/York Mills neighborhood, this masterpiece epitomizes luxury and sophistication! Exquisitely Updated/Renovated Open Concept California-Style Bungalow W/Vaulted Ceilings, Generous Windows, Sky Lights. Top Notch Quality Designer Finishes. Shows Like A Model Home. On A Prestigious & Sought-After Cul-De-Sac. Resort-Like Private & Relaxing Yard W/Large Deck. Ideal For Entertaining. Expansive Backyard Oasis Enjoys Full Sun Exposure, Just Minutes Away From Edward Gardens, Sought-After Location On Quiet Court, Steps To Longwood Park & Leslie Street. Minutes To Shops, Top-Rated Schools, Transit, Athletic Clubs, Golf Courses & Toronto Botanical Gardens. Malls, Shopping And Highway. Top-Rated Public And Private Schools. The Highest Standard Of Stylish Family Living. **EXTRAS** 48" Fridge, 30" Comm Convec Gas Range, Double Drawer Dishwasher, Samsung Washer & Dryer, B/I Water Softener & Reverse Osmosis Drinking Water Filter Sys, Elf's, CAC in May 2022, Cvac, Hi-Eff Furnace Aug,2022 Navien Tankless Water Heater. (id:60626)
Royal LePage Your Community Realty
5 Trilogy Court
Richmond Hill, Ontario
Welcome to 5 Trilogy Court an executive residence nestled on a quiet, sought-after cul-de-sac in the heart of South Richvale, one of Richmond Hills most prestigious neighbourhoods. This stately 4+1 bedroom home offers timeless elegance, custom finishes, and a resort-like backyard complete with a sparkling swimming pool and hot tub. Step through the grand foyer into a thoughtfully designed layout with refined living spaces ideal for both everyday comfort and upscale entertaining. Main-floor library, a warm, inviting retreat featuring custom floor-to-ceiling built-in bookcases and a two-way fireplace shared with the adjoining dinning room, creating a seamless atmosphere of sophistication and warmth. The gourmet kitchen is a chefs dream, complete with Quartz countertops, high-end appliances, and ample cabinetry opening seamlessly to a bright breakfast area and expansive family room overlooking the private backyard oasis. Formal living and dining rooms provide generous space for entertaining and family gatherings. Upstairs, four spacious bedrooms await, including a luxurious primary suite with a walk-in closet and a spacious laundry room. The finished basement includes a guest/nanny suite, media area, sauna and additional entertaining space. Step outside to enjoy your private paradise with a professionally landscaped yard and in-ground swimming pool, ideal for summer relaxation and entertaining Located near top-rated schools, boutiques, and golf courses, this home combines luxury, location, and lifestyle. (id:60626)
Royal LePage Your Community Realty
1038 Stevens Street
White Rock, British Columbia
Stunning White Rock view property offering 5503 sq ft, 7 bdrms, 8 bthrms, den~ room for everyone! Custom designed w/ the most superb/functional floorplan. Gorgeous kitchen w/ high end appliances, butlers pantry, glass wine storage & massive island w/ seating for 4. Open concept to the great room w/ doors leading to one of the decks to look out at your amazing pool & outdoor space. Multiple areas to relax, entertain & enjoy the views~ you will want to vacation at home with this outdoor oasis! Down offers a 1 or 2 bdrm suite, media, games rm & wet bar. Head up to the 4 bdrms each w/ walk in closets & their own bathrms! Triple garage, & more driveway parking! Bonus A/C! This one of a kind property is a quick walk to the beach, restaurants & more! Move in, entertain & live the best lifestyle! (id:60626)
RE/MAX Treeland Realty
972 Seapearl Pl
Saanich, British Columbia
Beautifully renovated 7 bedroom, 5 bathroom & 1 Pet bathroom home with breathtaking ocean views. Nestled in one of the most soughtafter neighborhoods Cordova Bay, this home is thoughtfully designed to maximize natural light and stunning vistas. Open concept kitchen features sleek stainless steel appliances, and the spacious dining room is perfect for gatherings with family and friends. Spacious living room with a linear wall fireplace. Large primary bedroom offers a walk-in closet and a luxurious ensuite. Built-in pet bathtub, perfect for your furry friends.Expansive decks on every level provide ideal spaces for relaxation and entertaining. The home has been updated throughout with attention to detail and quality. Enjoy sweeping panoramic views of the ocean and Mount Baker. Located near parks, this home is the perfect blend of luxury and convenience. Come make it your DESTINED home! (id:60626)
Pemberton Holmes Ltd.
396 E 35th Avenue
Vancouver, British Columbia
Welcome to this custom-built European inspired home perrfectly situated in the Cartier Park community. Pearched up on a quiet comer lot in the Situated steps from Main Street's vibrant cafes, shops, and Michelin restaurants you have it all at your doorstep. The main home offers 4 bedrooms and 4 full baths with high-end finishes including hardwood flooring, Italian tile, granite counters, Euroline windows, 8 Zone in-floor radiant heat, smart home wiring and Air Conditioning. Enjoy 3 gas fireplaces and a spa-like primary ensuite with a soaker tub & steam shower. The kitchen features a generous sized subzero fridge featuring wolf/Miele appliances and a wine cooler. Bonus: a I-bedroom legal suite and a I-bedroom laneway home, plus a single garage-perfect for extra income or extended family. (id:60626)
Engel & Volkers Vancouver
3118 Victoria Street N
Oakville, Ontario
Nestled just steps away from the picturesque Lakeshore in Oakville, a stunning 4800 sq.ft. custom-built masterpiece is set to be completed by August 2025. This luxurious residence features six spacious bedrooms, making it a haven for both relaxation and entertainment. The heart of the home is a state-of-the-art kitchen, perfect for culinary enthusiasts. The open-concept living, family, and dining rooms provide ample space for gatherings, creating an inviting and comfortable atmosphere. Convenience is ensured with a two-car garage, while a dedicated office space caters to remote work needs. A gym room promotes a healthy lifestyle, and the recreational room, sauna, and home theater offer endless entertainment options. For added versatility, the basement can be transformed into an in-law suite, providing a private space for guests without interrupting your personal life. This lakeside gem redefines opulence, offering the perfect blend of elegance and functionality for discerning homeowners. This is an opportunity to book a home for your family in Oakville's Bronte West and design it according to your unique preferences and needs. (id:60626)
Sutton Group Quantum Realty Inc.
388 Ketch Harbour Road
Halibut Bay, Nova Scotia
As you pass through the stone gates a winding drive unfurls before you, revealing vistas of a vibrant tapestry of annuals, perennials, grasses and specimen trees, planted on either side of the paved drive. All were thoughtfully planted to ensure a continuous display of blooms throughout the seasons. An interlocking stone pad gives the owners a sunny spot to view the gardens, the pond and all the birds and creatures in the area, as the sun sets. These serene landscapes, thoughtfully designed gardens and the breathtaking views, create a tranquil environment that soothes and rejuvenates. This estate setting provides an unparalleled escape from the everyday, offering a space where one can truly disconnect, reflect and find solace. The estate offers breathtaking views for miles, including the never-ending parade of vessels as they approach and exit the harbour entrance. Perched high above the water on a granite outcropping, the estate allows you to feel surrounded by the ever-changing sea yet protected from her fury. This truly is luxury living redefined in a romantic 6,000 sq. ft., 5 bdrm, 5 bath stone home with unparalleled ocean views. Everything you need to make memories that will last a lifetime. You become part of The Breakers, an upscale neighbourhood just 25 minutes from downtown. Welcome to 388 on the Approaches. (id:60626)
Royal LePage Atlantic
8208 Old Kamloops Road
Stump Lake, British Columbia
Napier Hills Ranch … A stunning lakefront ranch less than 3 hours to Vancouver. 264 acres of grasslands, majestic rocky outcrops with scenic pockets for trees and expansive lake and valley views. The large wrap around deck and lower level fire pit / concrete pavers and sitting area are a 10/10! On the property is an exquisite 3,864 sq.ft log home + double car garage, and a quality 1,672 sq.ft two bedroom post & beam guest house, and a 6 stall horse barn with power and running water. This is the ideal set up for guest / family to have their own space while visiting. The horse barn has two large fenced paddocks and land has some amazing riding. Step inside the home and you will surely be impressed. Very detailed video tour of house and land. (id:60626)
Landquest Realty Corp. (Interior)
1100 Captains Lane
Algonquin Highlands, Ontario
The art of perfection! Masterfully executed ultra chic new contemporary lake house on crystal clear Kawagama lake, Haliburton's largest most beautiful lake. An absolute showcase of modern design and luxury. Floor to ceiling glass, gourmet chef's kitchen with fabulous expansive island for entertaining, gorgeous master suite with spa like bath including steam shower, grande living room space with impressive stone Stuv wood fireplace with guillotine fire screen. Relax in front of the Stuv standing stick fireplace in the cozy knot free cedar muskoka room that invites the natural environs in. Stroll out to the impressive cut granite patio, extensive granite landscaping, lighting and irrigation throughout the property. Complimenting the principal residence is the double heated insulated garage with standout glass overhead doors, great for all the toys, cars or sports lounge. Sizeable lounge dock at the shore to take in the magnificent open lake views. Bring your cocktails with you for a sauna and revitalizing lake swim. Whole house generator, in floor heating, state of the art mechanicals, eight foot doors, eleven foot ceilings, drilled well, to many features to list. The attention to detail is in a class of it's own, an absolute "wow" factor! (id:60626)
Forest Hill Real Estate Inc.

