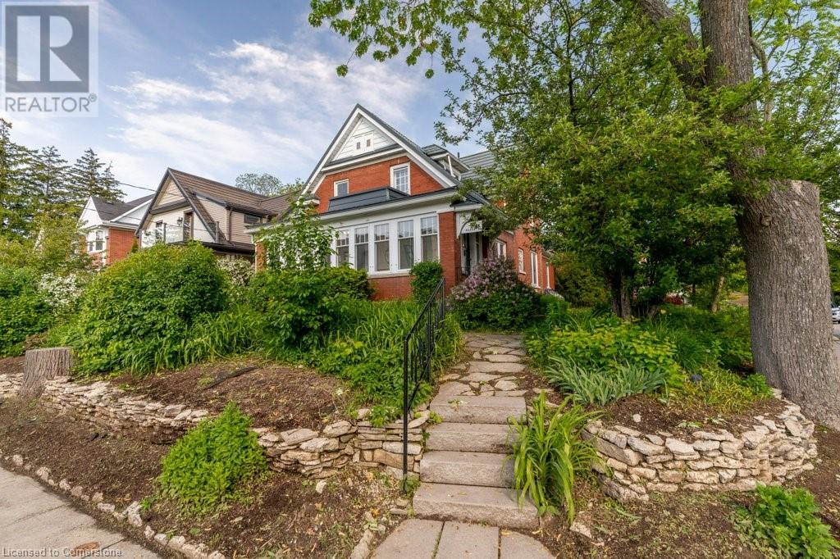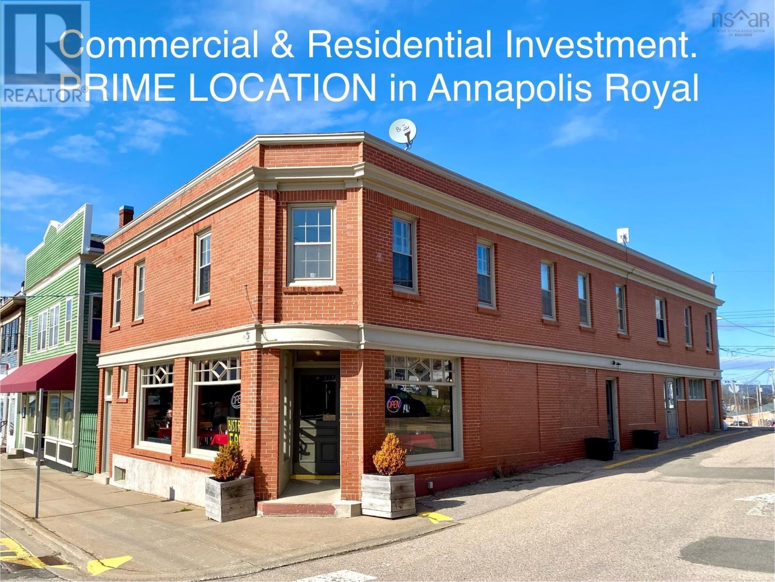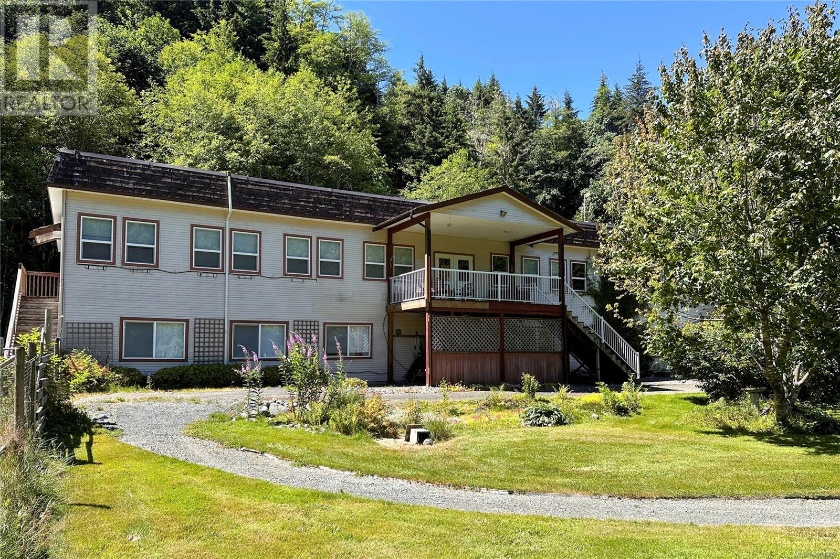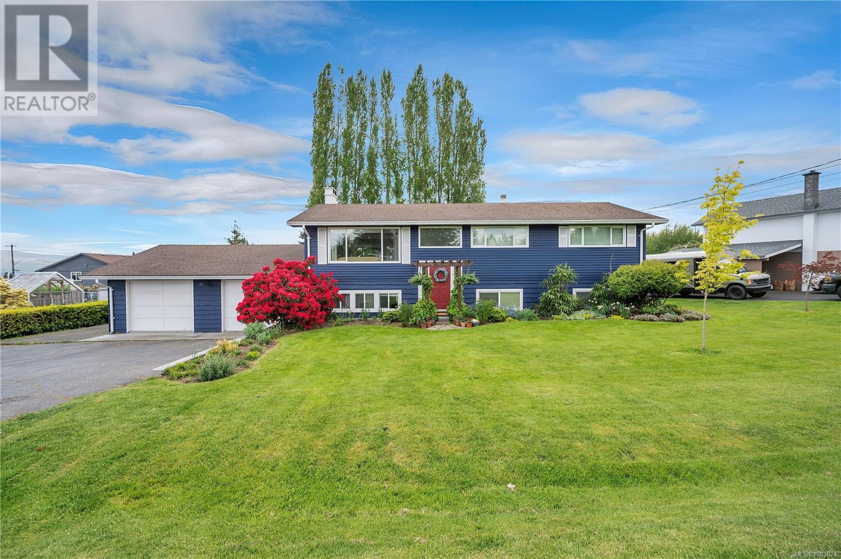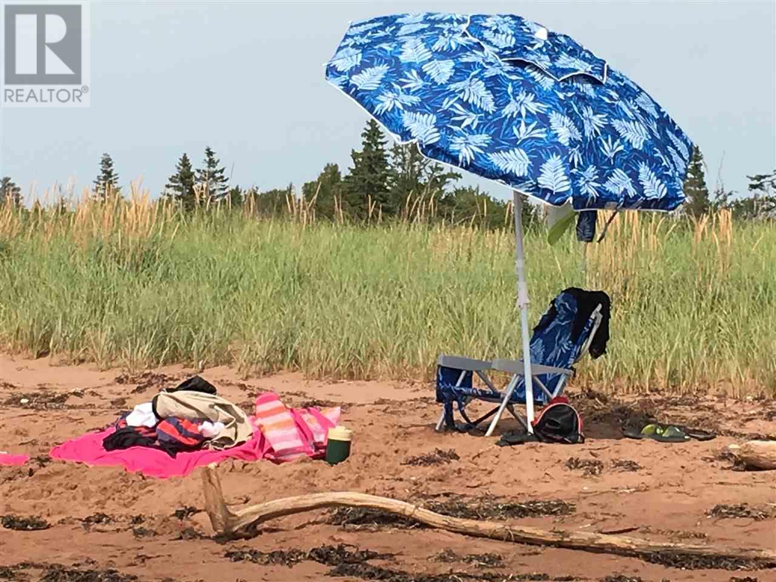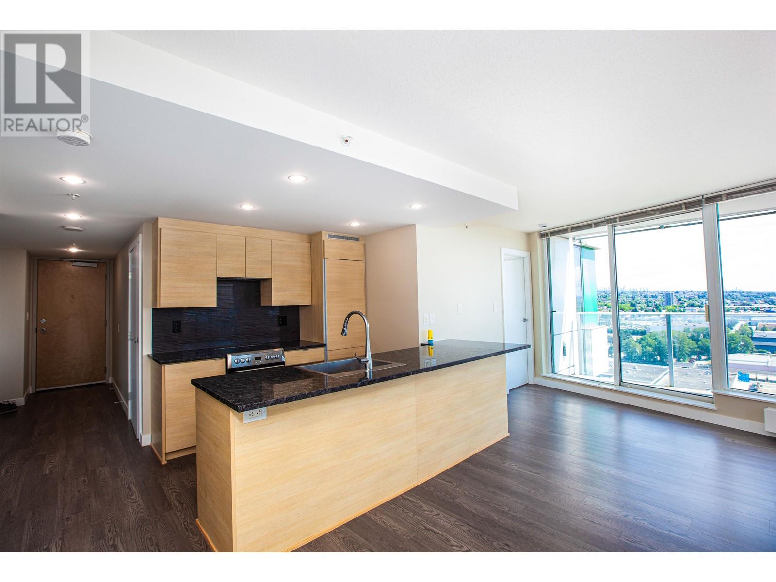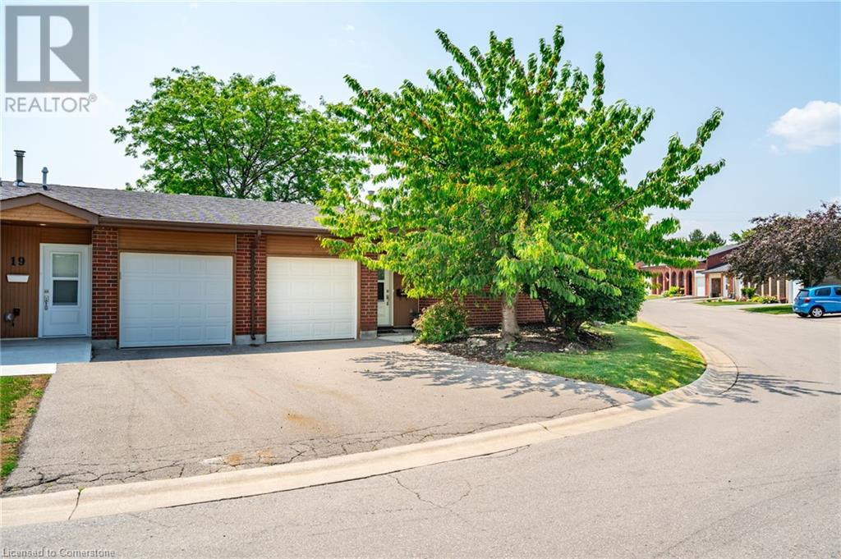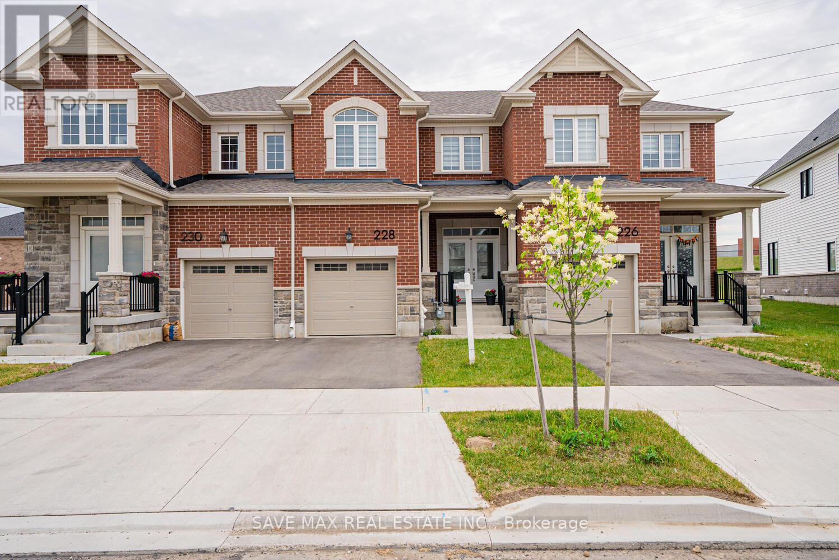78 Allen Street E
Waterloo, Ontario
Welcome to this stunning 1,800 square foot home, built in 1912, nestled in the heart of the historic Mary Allen Cultural Heritage landscape. This residence exudes charm and character that only a century home can offer, showcasing architectural beauty that tells a story of its own. As you enter, you’ll be greeted by a gorgeous sunroom that overlooks the serene Mary Allen Park, providing a perfect spot to relax and enjoy the view. The home features three spacious bedrooms and two bathrooms, making it ideal for families. The large master bedroom offers a peaceful retreat, while the landscaped gardens bursting with perennials and new deck create an inviting outdoor space for entertaining or unwinding. With parking for three vehicles and convenient garage access, this home combines practicality with elegance. This home also boasts a metal roof, some newer windows and plenty of basement storage The tree-lined streets of the Mary Allen neighbourhood foster a strong sense of community managed by the neighbourhood association. Education is at your doorstep, with a top-notch school such as Elizabeth Ziegler Elementary just a short distance away. The cherished Mary Allen Park, located directly across the street, serves as your playground—perfect for getting active, meeting friends, or enjoying quality time with your dog. Experience urban convenience with easy access to uptown Waterloo, where you’ll find a vibrant array of restaurants, coffee shops, and local events. Food enthusiasts will appreciate the proximity to Vincenzo's and other culinary delights. For those who enjoy outdoor activities, Spur Line Trail offers a pedestrian and cycling path ideal for leisurely strolls or invigorating bike rides. With highway access and the LRT stop only steps away, commuting and exploring the region has never been easier. This home is not just a place to live; it’s a lifestyle enriched by history and community. Don’t miss your chance to own a piece of this charming neighbourhood! (id:60626)
Trilliumwest Real Estate Brokerage
272-274 St George & 59-61 St James Street
Annapolis Royal, Nova Scotia
Outstanding Commercial & Residential Investment Opportunity! A FIVE unit iconic brick-front property offering a rare chance to own a piece of prime real estate located in the heart of Annapolis Royal. Home to Bistro East, a beloved local restaurant with a strong reputation and positioned on sought-after Saint George Street, this property boasts stunning water views, breathtaking sunsets, and easy access to ample public parking. This property is being offered as a turn-key opportunity, including all restaurant equipment, branding, and goodwill. Just step in and start serving! Beyond the restaurant, the building also includes a separate ground-level commercial space currently leased long-term, PLUS a bright and spacious 3-bedroom apartment on the upper floor featuring water views and hardwood floors and is currently rented per bedroom with shared common spaces, PLUS two additional 1-bedroom units upstairs which offer potential for expansion into a grand residential space. With major upgrades to the commercial kitchen and stylish renovations throughout the apartments, the new owner can enjoy peace of mind and minimal upkeep for years to come. A full list of upgrades available upon request. Additional features include expansive basement storage with easy access, a solid concrete foundation & well-maintained roof, electrical upgrades (3-phase), ductless heat pumps for restaurant climate control, wheelchair-accessible main commercial space, and municipal services. With a constant flow of tourists exploring the historic town, vibrant arts scene, museums, and year-round festivals, including a bustling weekly Farmers' Market, this location is ideal for business success. Directly across the street, the popular amphitheater attracts visitors and adds to the lively atmosphere. Live and work under one roof or rent out all FIVE units for a fantastic revenue stream, the possibilities are endless. A prime investment in an unbeatable location! Bistro financials available on request. (id:60626)
RE/MAX Banner Real Estate
1165 Salmon River Main
Sayward, British Columbia
This expansive 20-acre property boasts proximity to the Salmon River, just a 25-minute stroll away, and is conveniently located near Kelsey Bay harbour, accessible by a short drive. The 8000 sq ft residence is perfectly suited for accommodating multiple generations or families under one roof. With both a commercial and a regular kitchen, the potential for converting it back into a small lodge is not a problem, along with the fact that a 10-room septic system supports it. Situated within the ALR, access is via a paved forestry road. The property features amenities such as a small livestock enclosure, a spacious garden area, and extensive level land, offering ample opportunities for development. Featuring new cork flooring, drop ceilings, overhead LED light fixtures, and a fresh coat of paint. Upstairs, the living room has been upgraded with new commercial-grade carpeting. Recent replacements include the septic pump and two water heaters, with the added convenience of an EV charging station. UV Water treatment is a Class A system for commercial use. It even has a sauna. This property has great value. (id:60626)
RE/MAX Check Realty
455 Tipton Ave
Colwood, British Columbia
A Picture-Perfect Rancher with a Gorgeous Yard! This stunning property is where warmth, functionality and an active lifestyle merge seamlessly. Savour a morning coffee or a cool beverage in the peaceful seclusion of the fully fenced private south-facing backyard filled with beautiful trees. You'll love hosting dinner parties as you cook in the spacious and updated kitchen. Cozy up to the gas fireplace with a favorite book on a stormy night. Have fun working on your hobbies in the garage / workshop. This versatile home is great for young professionals, retired couples or a growing family looking for that first house. With significant recent updates including the furnace, heat-pump, hot water tank (the list goes on) there’s so much value to be found. Load up the paddle boards for a short trip to the Esquimalt lagoon or enjoy a scenic walk at Royal Roads College. This is a quiet community haven that’s close to great schools and all your amenities and it's possible the home of your dreams! (id:60626)
Macdonald Realty Victoria
307 Frances Ave
Campbell River, British Columbia
Welcome to 307 Frances Ave, a Spacious & Elegant Family Home on a Large Lot in Central Campbell River. This bright and beautifully updated home combines timeless charm with modern comfort, offering generous space for the whole family. The open concept main living/dining area features stunning hand scraped hardwood floors and flows seamlessly onto kitchen with access to a large south facing deck, perfect for alfresco dining and outdoor entertaining. The contemporary kitchen is thoughtfully designed with ample storage, a walk-in pantry, and sleek modern finishes. The primary bedroom is a peaceful retreat, complete with a walk-in closet and a stylish ensuite featuring a luxurious walk-in shower. Downstairs, you’ll find a spacious family room, an additional 2 bedrooms with flexiblity and a full bathroom. Access the oversized, attached garage from lower level, ideal for storage, hobbies, or a home gym. Outside, enjoy beautifully landscaped gardens, a covered patio, and plenty of space for children and pets to play. Located just steps from Lilelana Park, this home is centrally situated with easy access to schools, shopping, recreation, and all essential amenities. This is the perfect home for an active family seeking space, comfort, and convenience. (id:60626)
Royal LePage Advance Realty
26 Elkington Lane
Brantford, Ontario
Experience the charm of this modern detached home Includes 3 bedrooms & 2.5 bathrooms, designed with a stylish elevation and a thoughtfully crafted layout. Enjoy the convenience of a second-floor laundry and an upgraded The second floor includes three spacious bedrooms and two well-appointed bathrooms, making it home blends style, comfort & accessibility seamlessly. Zebra blinds on all main & second floor windows. (id:60626)
Coldwell Banker Sun Realty
Gordon Point Estates Ln
North Carleton, Prince Edward Island
Exclusive Gordon Point Estates is a brand new 65.38 acre waterfront property. Six approved low bank waterfront lots on the warm waters of the South Shore with amazing views of the Confederation Bridge, and the coast line all the way up to Seacow Head Lighthouse. Large executive, South facing, 5+ acre ocean front lots measuring 300' X 800' that are very private with lots of trees as well as a low bank to access the beach. Rare find with this being the last few remaining waterfront lots to be developed in this sought after area. Walk the 2,228 feet of private beach front with miles of sandbars and swim the warm shallow waters. Watch the soaring eagles, listen to the waves hitting the shoreline, and the wind whistling through the trees. Enjoy the amazing sunsets while digging clams, mussels, quahogs and oysters for that family feast. The perfect location with a mile of private road very safe for kids, dogs, pets or maybe that family walk or jog. Enjoy boating, kayaking, canoeing or water skiing. Located just 5 minutes from the Confederation Bridge, 15 minutes to Summerside, 30 minutes to Cavendish and Charlottetown. No Covenants. Realtor is related to the owner. (id:60626)
Red- Isle Realty Inc.
1802 489 Interurban Way
Vancouver, British Columbia
Experience modern living in the South Tower of Marine Gateway, ideally located at the corner of SW Marine Drive and Cambie Street. This 2-bedroom, 2-bathroom home on the 18th floor boasts a generous balcony with breathtaking river and city views. Enjoy unbeatable convenience with direct access to the Canada Line, T&T Supermarket, restaurants, banks, Cineplex, Shoppers Drug Mart, Winners, Fitness World, Starbucks, and more-all just steps from your door. Open house on June 7th and 8th, 2-4 pm. (id:60626)
1ne Collective Realty Inc.
324 Aston Cl
Leduc, Alberta
Walkout Double Car Garage Home Backing onto Pond || Pie-Shaped Lot || Cul-de-Sac Location || Fully FENCED !! Brand New Never lived in, home ready for you to call it home in the highly sought after neighborhood of Deer Valley in Leduc. SEPARATE SIDE DOOR ENTRANCE and a WALKOUT BASEMENT!!! The main floor of this stunning home has an OPEN TO ABOVE living room , stunning kitchen with center island, Half bath, open and bright front entrance , large sized deck off the dining area to enjoy! Spice Kitchen with high end finishes. Main floor Full bedroom & full bathroom. Glass railing leads to Upper level of this home & spacious bonus room, laundry, a Master bedroom with 5pc ensuite & Walk in closet, 3 more bedrooms and another full bathroom. Massive fenced yard space to enjoy with no neighbors at the back. Potential for legal suite that can be rented for around $1600/month. Near amenities, highway access, bus stops, shopping, schools, parks and the airport! This is the perfect blend of luxury, space, and location. (id:60626)
Exp Realty
1 Archdeacon Clark Trail
Hamilton, Ontario
Welcome to this beautifully maintained bungalow in the sought-after gated 55+ community of St. Elizabeth Village. This 1,232 sq. ft. home offers true one-floor living with no stairs, an attached garage, and a double driveway that fits two vehicles—perfect for ease and convenience. Inside, you’ll find 2 spacious bedrooms and 1.5 bathrooms, including a large main bath featuring a roll-in shower—ideal for those with mobility needs. The open-concept kitchen, living, and dining area boasts soaring 16-ft vaulted ceilings, creating a bright and airy feel. Rich hardwood flooring runs throughout the main living space and both bedrooms, offering a warm and elegant touch. Tucked into a quiet pocket of the Village, the home offers tranquil views of one of the community’s 14 scenic ponds—a perfect spot to relax and unwind. St. Elizabeth Village offers an unmatched lifestyle with resort-style amenities, including a heated indoor pool, gym, saunas, hot tub, golf simulator, woodworking shop, stained glass studio, and wellness services such as a doctor’s office, pharmacy, and massage clinic—all within the community. Located just minutes from shopping, grocery stores, restaurants, and with public transit that comes right into the Village, everything you need is close at hand. This is retirement living at its finest—don't miss your chance to call this exceptional home yours! (id:60626)
RE/MAX Escarpment Realty Inc.
228 Histand Trail
Kitchener, Ontario
Welcome to this beautifully upgraded 2-storey freehold townhouse in the highly sought-after Mattamy Wildflower Crossing community! Featuring 9 ft ceilings on the main floor and a grand double-door entry, this home offers a perfect blend of modern elegance and functionality. The open-concept main floor boasts hardwood flooring, pot lights, and an electric fireplace, creating a warm and inviting space. The chefs kitchen is designed to impress, with quartz countertops, upgraded stainless steel appliances, pendant lighting, a chimney hood fan. A walk-in pantry/mudroom for extra storage. Upstairs, enjoy the convenience of second-floor laundry and spacious bedrooms filled with natural light. The unfinished basement comes with a washroom rough-in, offering great potential for future customization. Sitting on a rare 200+ ft deep lot with no rear neighbors, this home provides privacy and ample outdoor space. Plus, it's within walking distance to a brand-new library and a school currently under construction, and just minutes from Kitchener's upcoming Indoor Recreation Complex at RBJ Schlegel Park. Located close to top-rated schools, parks, shopping, and major highways, this is an opportunity you don't want to miss! (id:60626)
Save Max Real Estate Inc.
1515 - 9471 Yonge Street E
Richmond Hill, Ontario
Discover luxurious sub-penthouse living in this stunning corner unit condo, featuring a large wrap-around balcony, breathtaking corner views, and soaring 9-foot ceilings, where modern elegance meets comfort; enjoy a contemporary kitchen with granite countertops and stainless steel appliances, a spacious primary bedroom with a mirrored closet and balcony access, and exceptional building amenities including a 24-hour concierge, 25m indoor pool, Sauna, Whirlpool, PingPong and Snooker, Theatre, Party hall w/ bar and Lounge, fitness studio, rooftop terraces, and Guest Suites conveniently located within walking distance to Hillcrest Mall, TNT, H-Mart, and just steps from shopping, dining, and transit. Secondary: Langstaff Secondary School / Elementary: St. Joseph(RICHMOND HILL) Catholic / Sixteenth Avenue Public School (id:60626)
Goldenway Real Estate Ltd.

